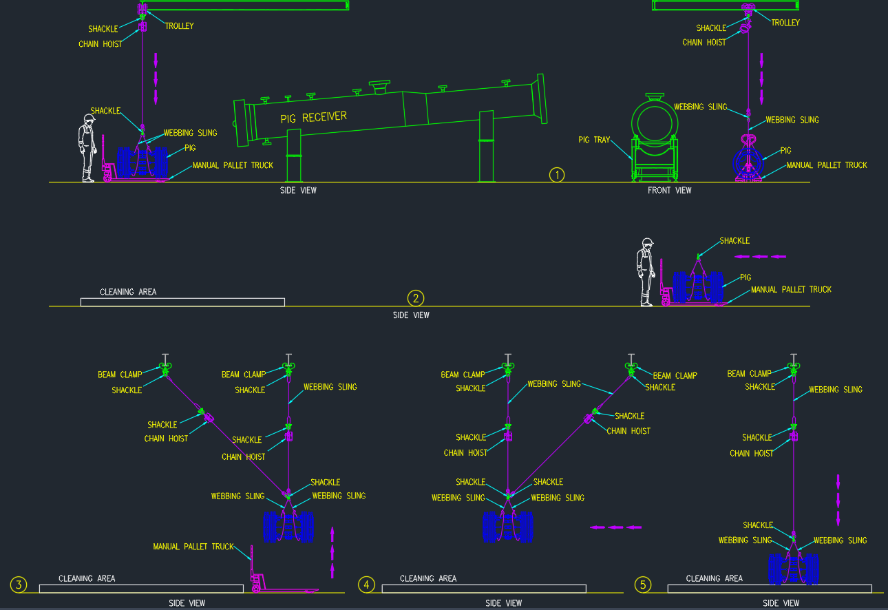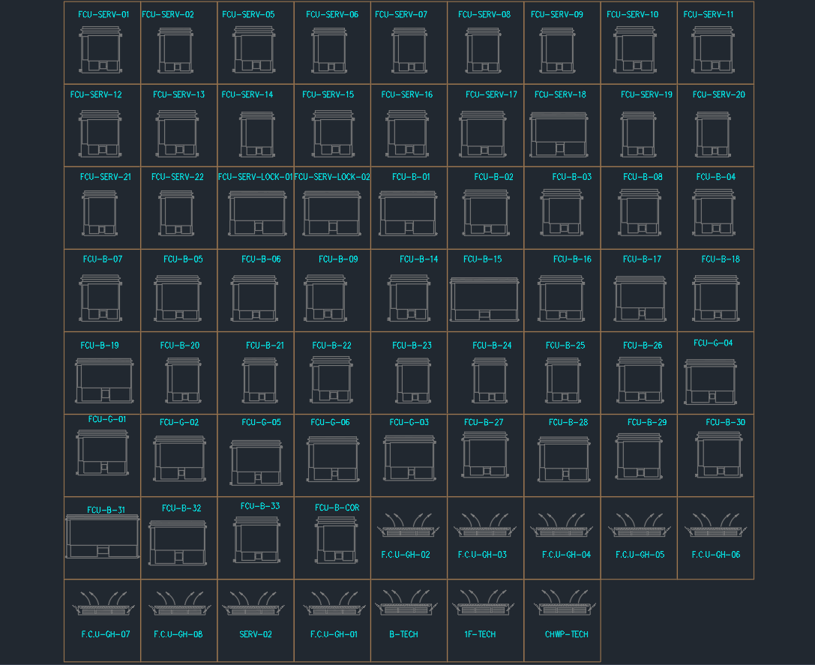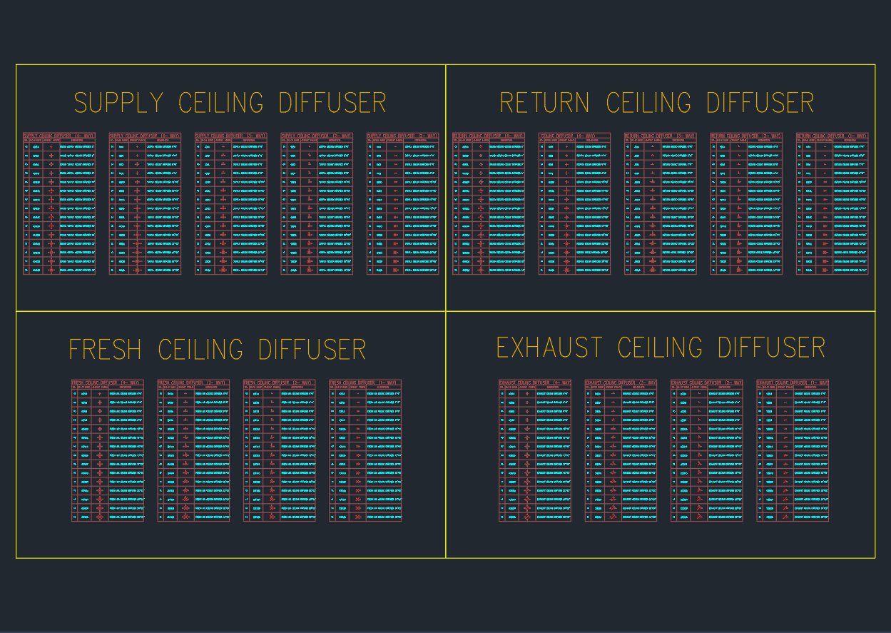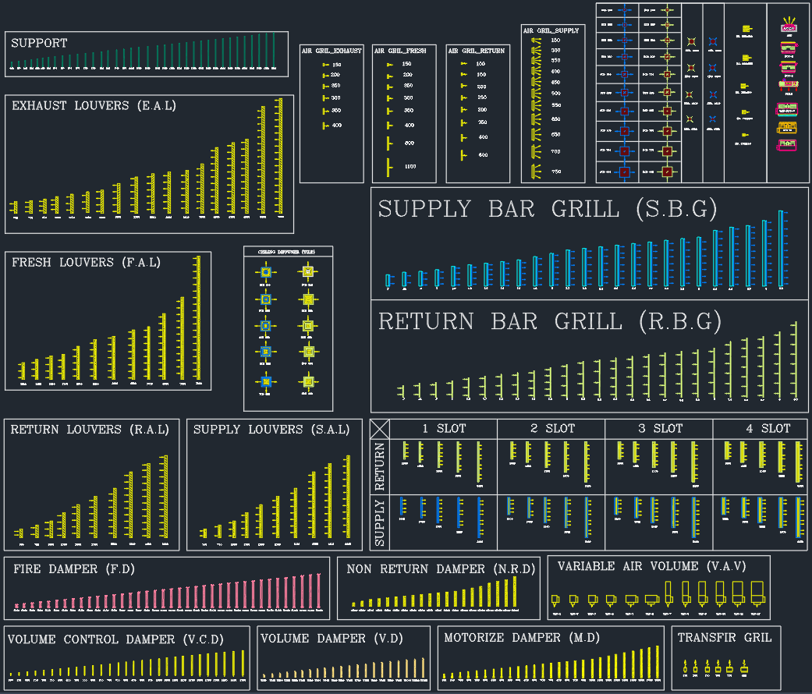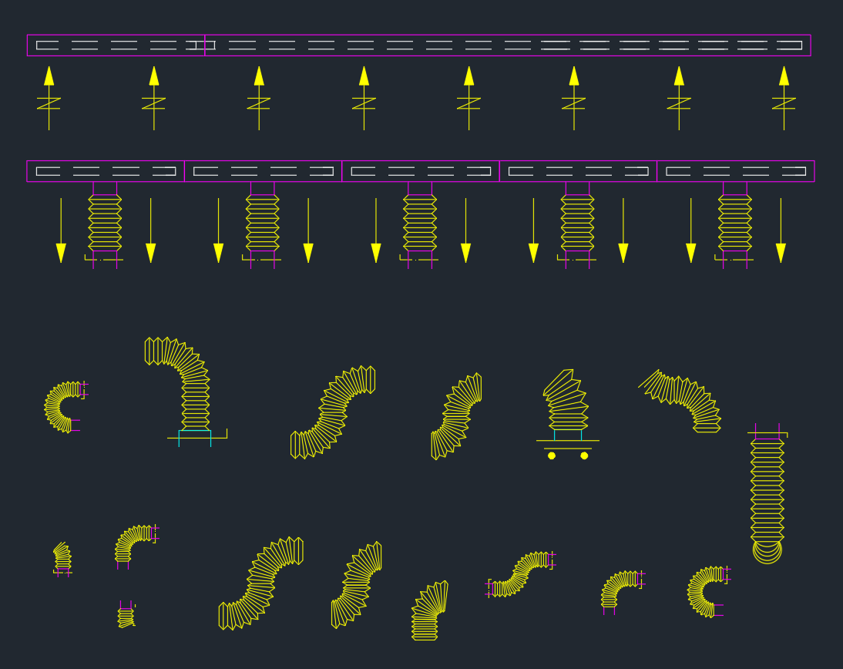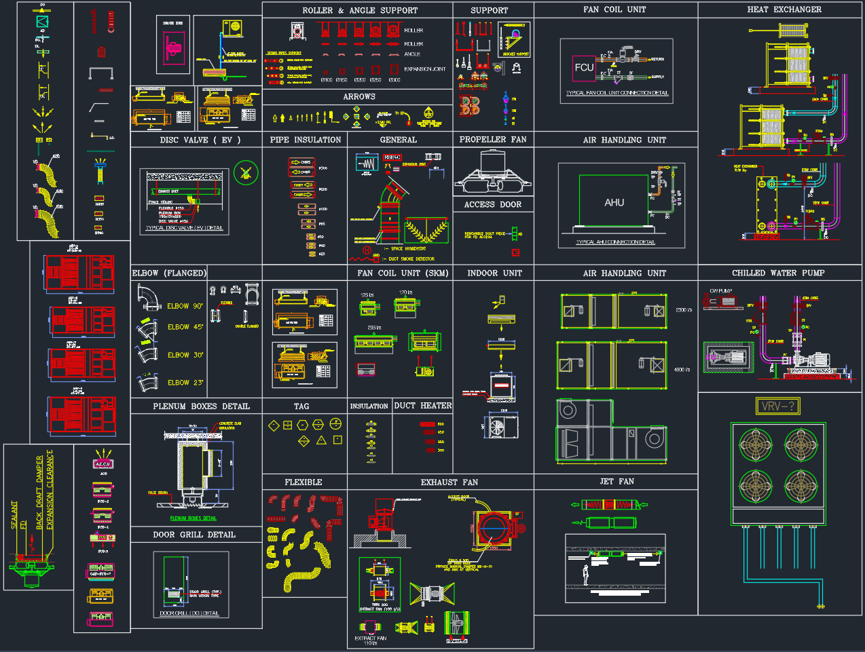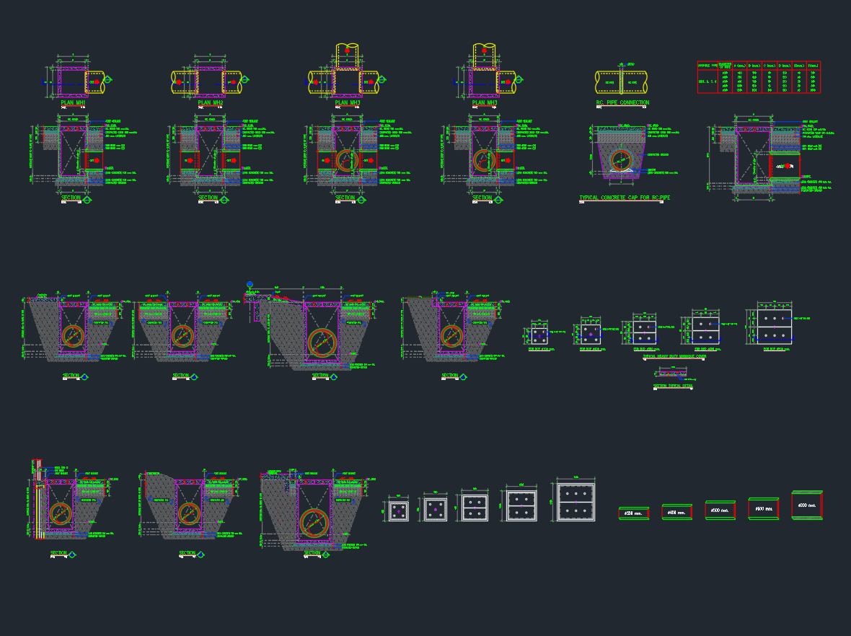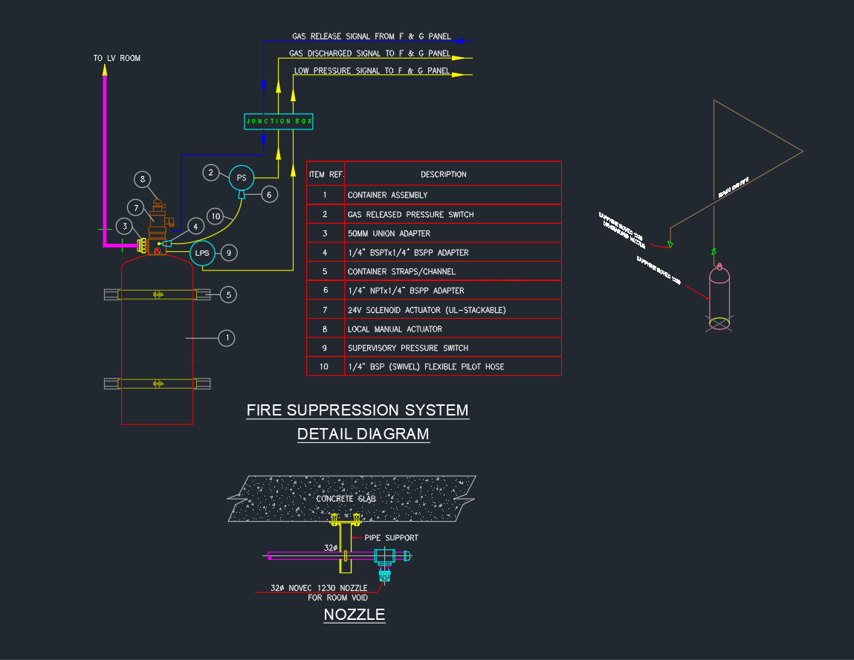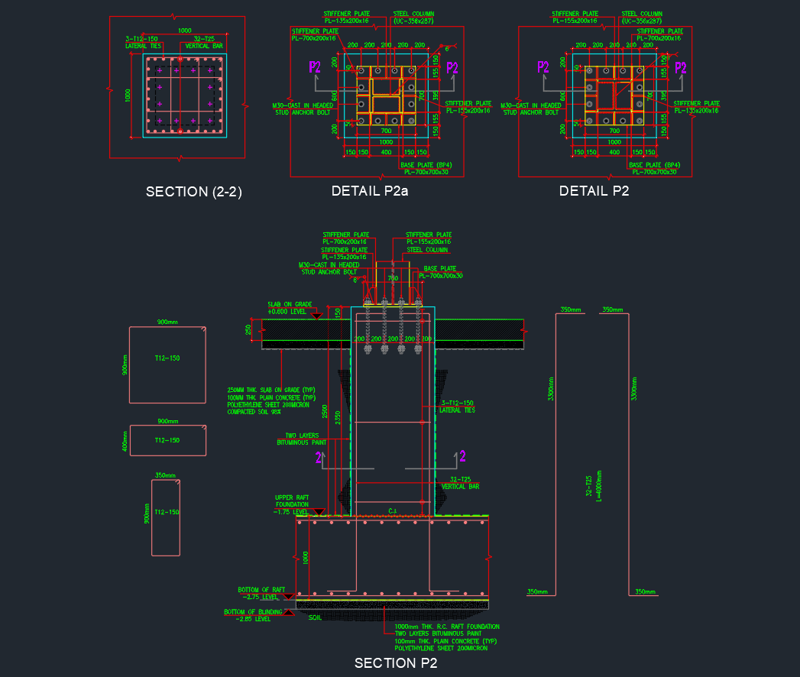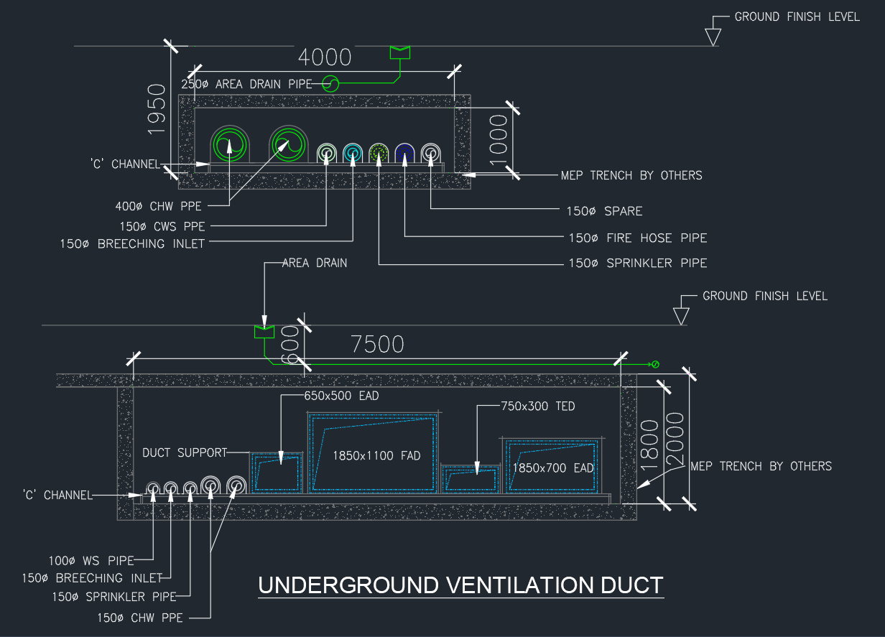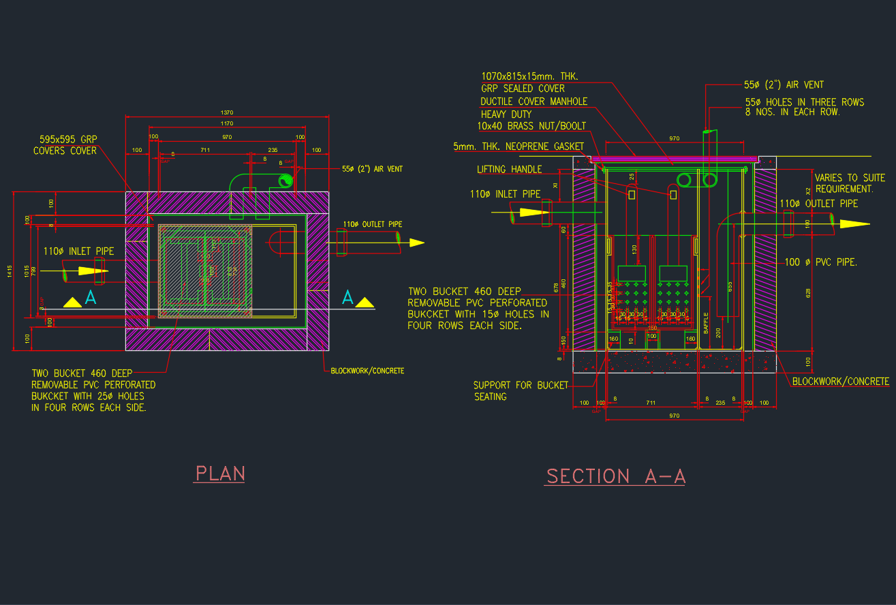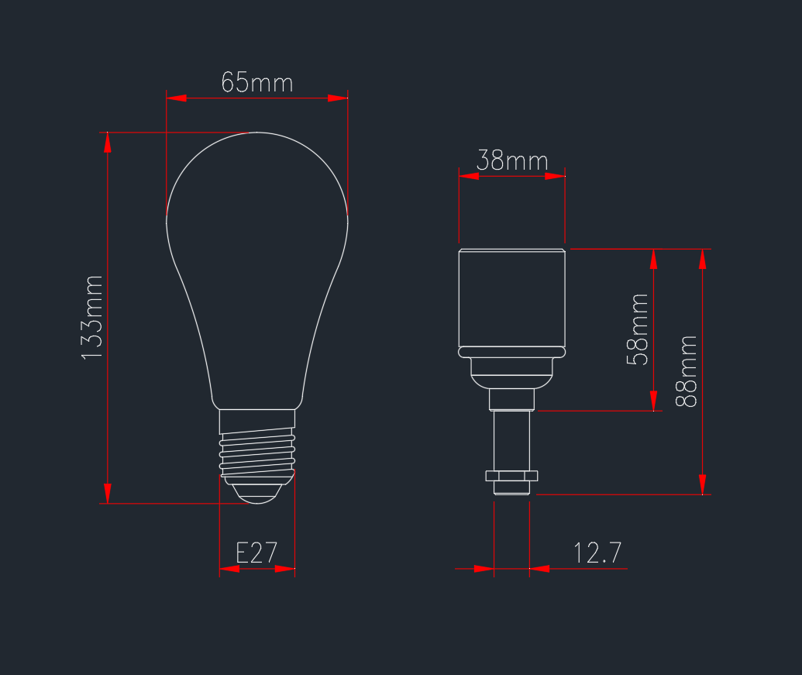Introduction
This Wind Rose CAD Block DWG file contains multiple styles of compass rose and north arrow symbols for use in architectural, civil, and survey drawings.
Each design is neatly drawn to scale, providing both classic and modern compass styles suitable for AutoCAD site plans, layouts, and presentation drawings.
These symbols are essential for indicating orientation and true north in construction drawings, ensuring precision in layout and documentation.
1. Drawing Details
| Feature | Description |
|---|---|
| File Format | DWG (AutoCAD 2007 and later) |
| Category | Architecture / Civil / Symbols |
| Views | Plan (2D Top View) |
| Units | Metric |
| Compatibility | AutoCAD, BricsCAD, DraftSight, GstarCAD |
🧩 Each compass and north symbol is layer-separated and editable — ready to insert directly into your title block or site layout.
2. Included Symbol Types
🧭 Compass Rose Designs
- Traditional 8-point and 16-point compass roses
- Decorative circular compass with tick marks
- Detailed wind rose for architectural title blocks
🧩 North Arrow Styles
- Minimal modern “N” arrows
- Globe-based direction symbol
- Architectural north triangles
- Survey and map layout orientation markers
🗺️ Special Variants
- North arrow with coordinate grid
- Wind rose with degree markings
- Global orientation marker for world maps
3. Drawing Features
✅ Clean 2D vector design, fully scalable
✅ Separate layers for linework and text
✅ Works in all AutoCAD-based software
✅ Ready for architectural title blocks
✅ Perfect for civil, site, or landscape drawings
4. Applications
- Architectural title blocks
- Civil site and topographic plans
- Map and survey orientation symbols
- Urban and master plan drawings
- Landscape and infrastructure layouts
5. Download Wind Rose CAD Block DWG
File Size: ≈ 150 KB
License: Free for personal & educational use
6. Design Tips
✅ Place the wind rose near your title block or scale bar for consistency.
✅ Use a distinct color (e.g., yellow or cyan) to make the north direction visible.
✅ Lock the layer after placement to prevent accidental rotation.
✅ Include true-north vs. project-north distinction for larger site plans.
✅ Combine with scale bars and drawing legends for professional presentation.
Conclusion
The Wind Rose CAD Block DWG pack is a must-have for architects, engineers, and designers who want clear, stylish, and accurate north direction symbols in their drawings.
Add these compass rose and north arrow blocks to your AutoCAD symbol library today to improve layout clarity and presentation quality.
🧭 Download now — enhance your AutoCAD site plan with precise and elegant Wind Rose Symbols.


