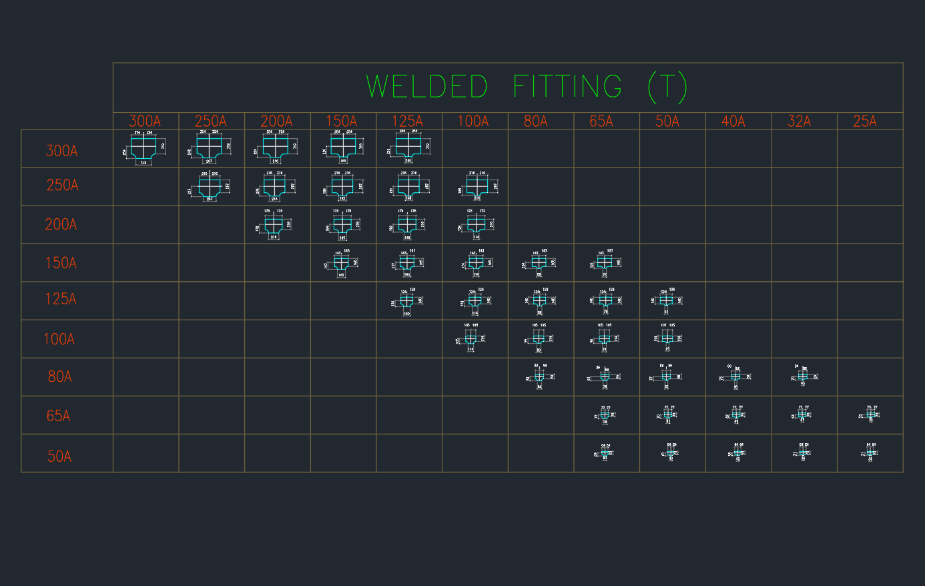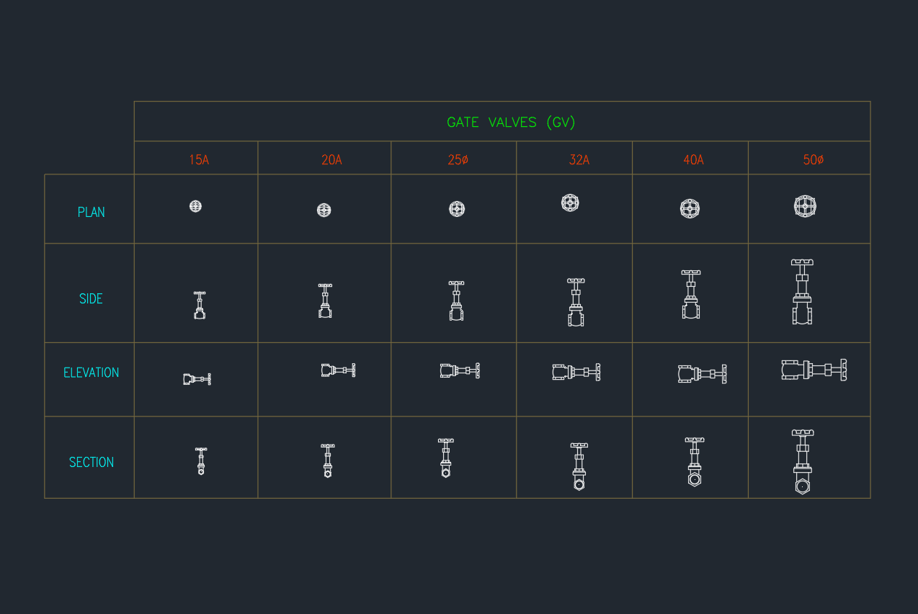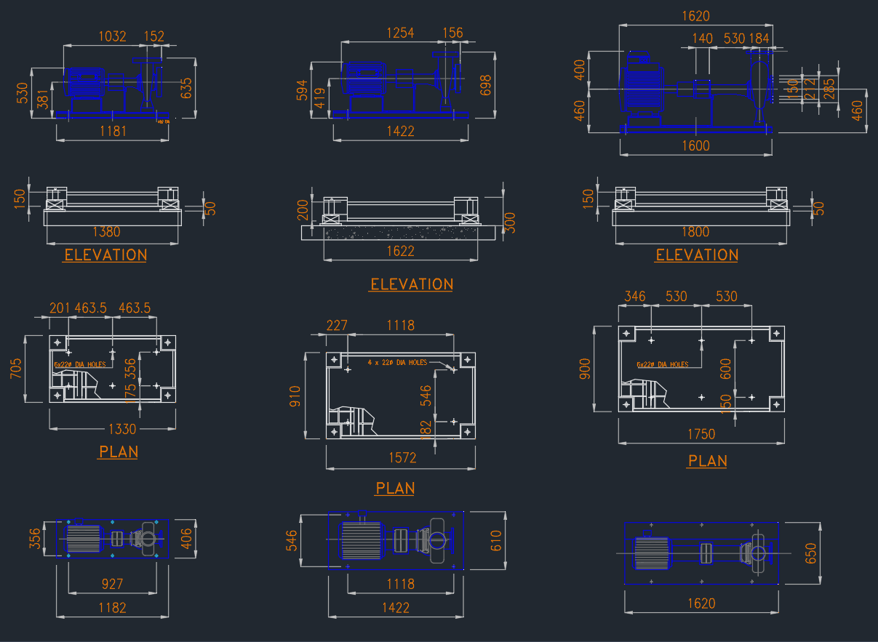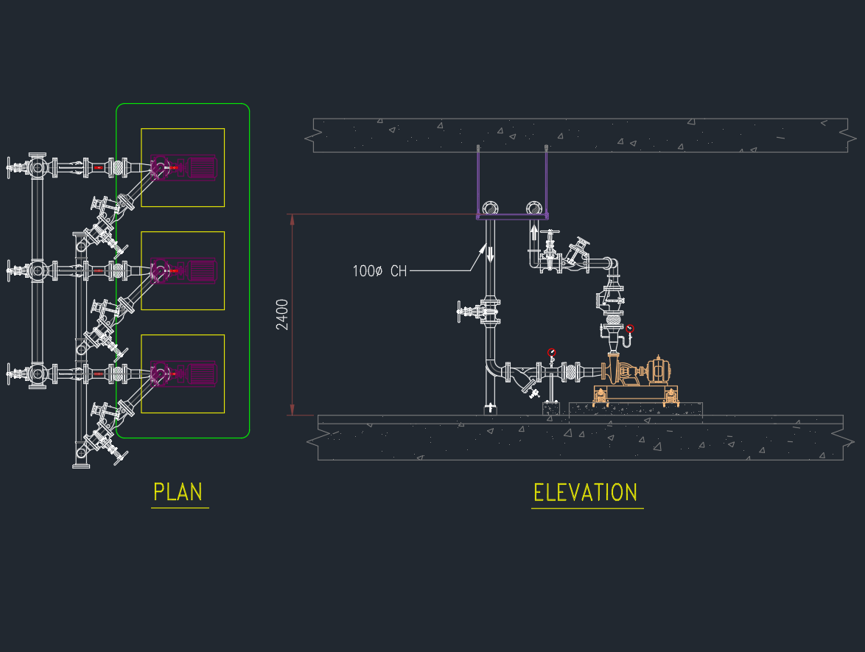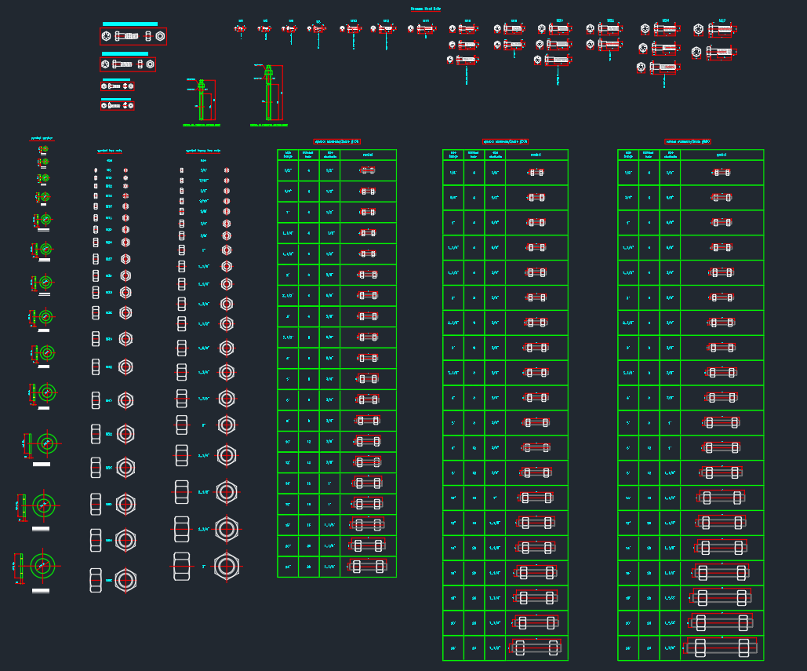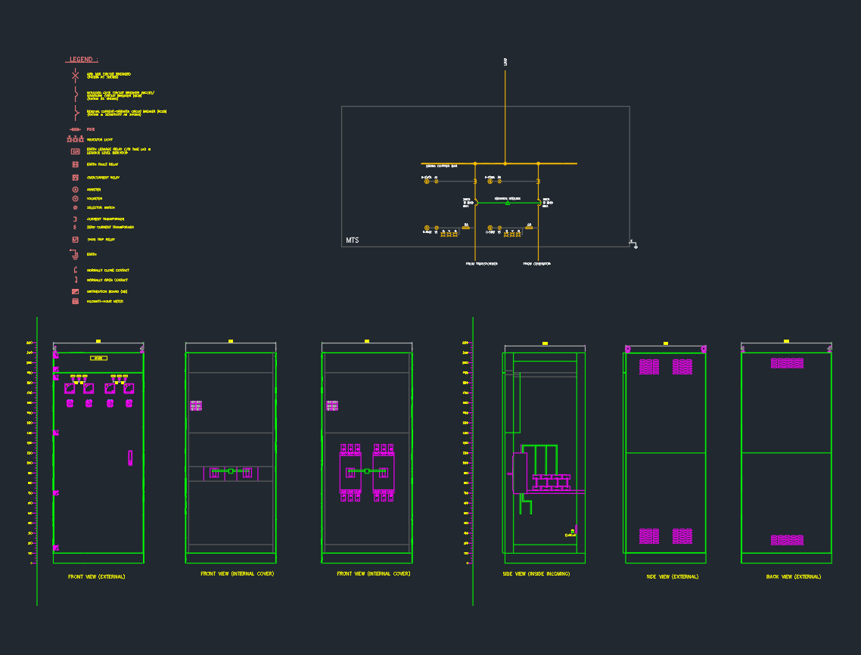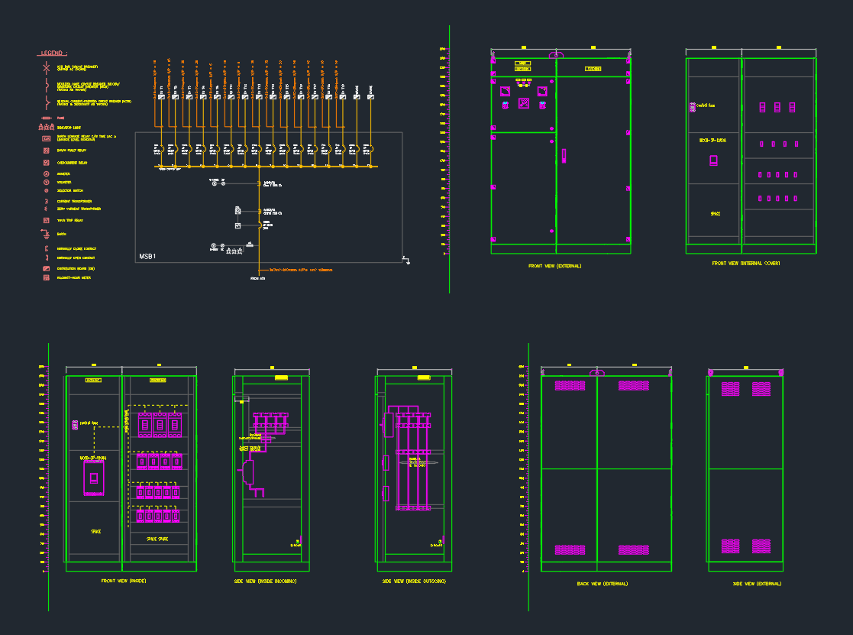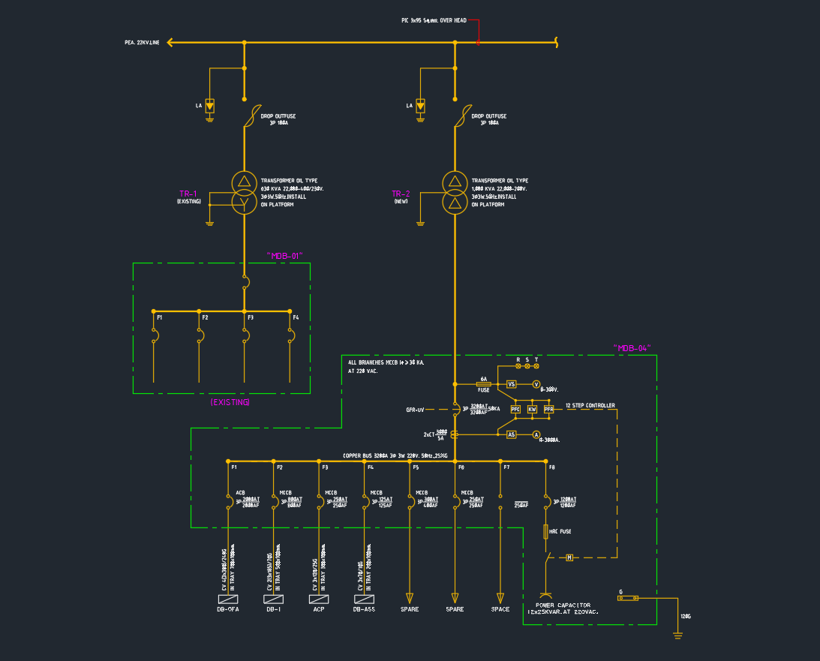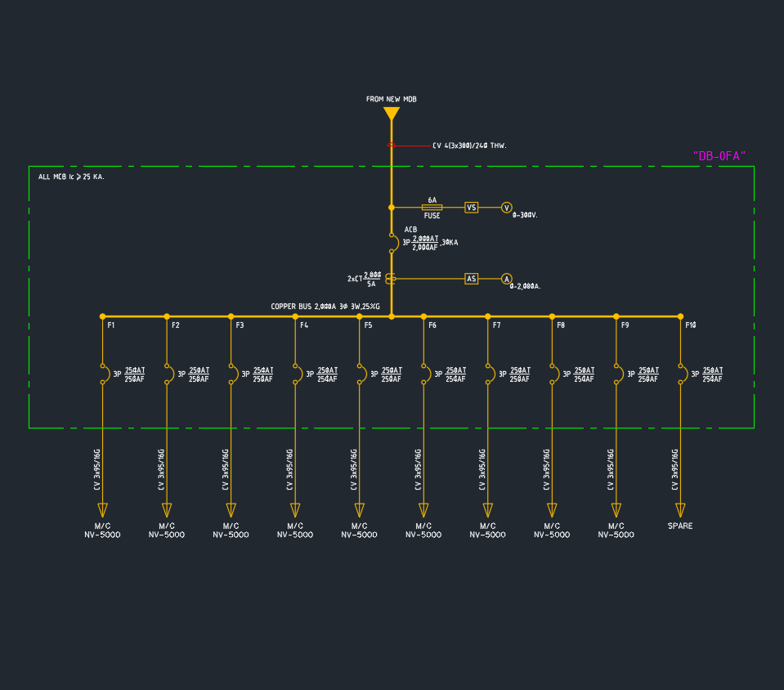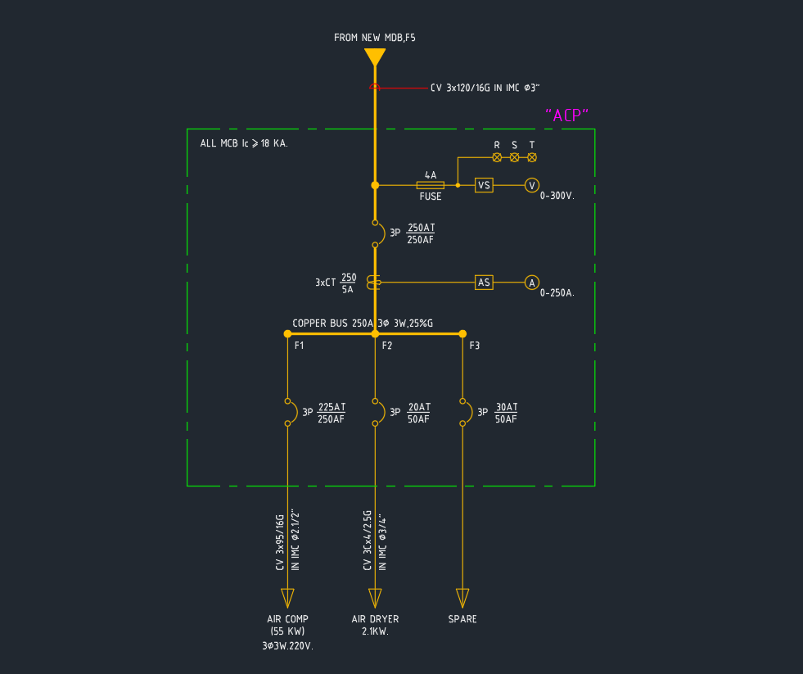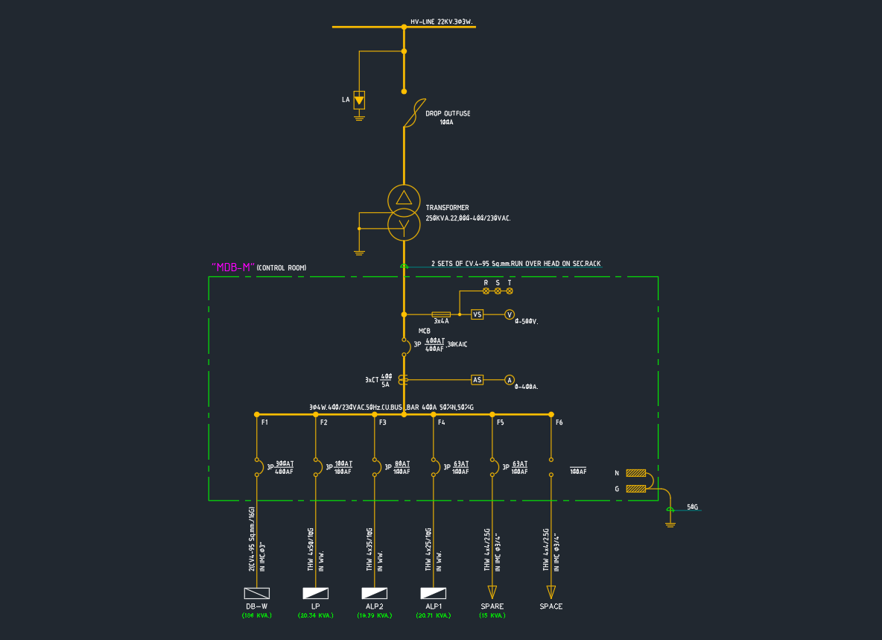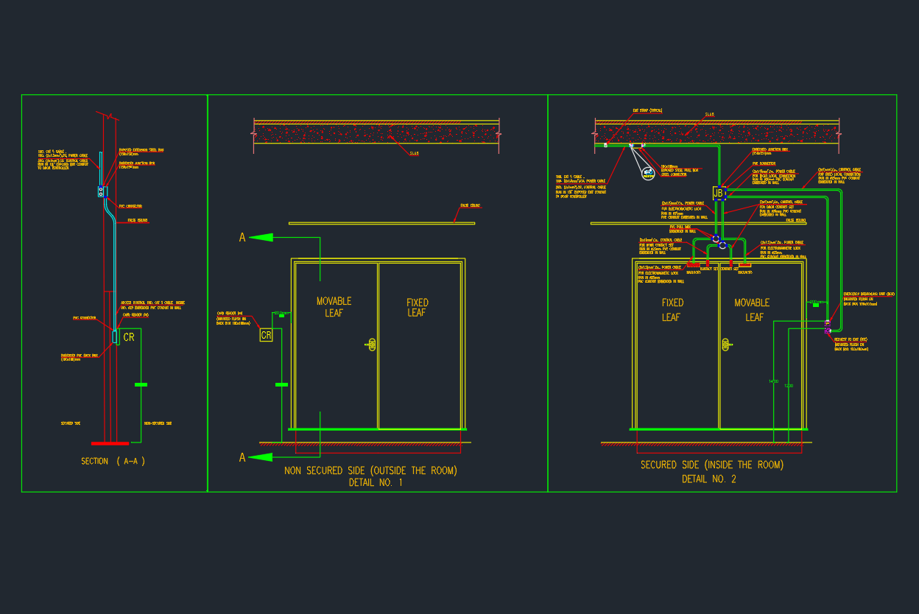The Welding Tee AutoCAD Drawing provides a precise and detailed layout of welded pipe tee fittings used in mechanical, industrial, and plumbing systems. This DWG file includes standard dimensions, weld joint configurations, and connection orientations for equal and reducing tees. Ideal for piping engineers, MEP designers, and fabricators, this drawing ensures accurate detailing, alignment, and compliance with ASME and ANSI standards. Download this welding tee AutoCAD DWG to enhance your piping design documentation, improve fabrication accuracy, and support high-quality construction and installation projects.
⬇ Download AutoCAD FileWelding Tee AutoCAD Drawing for Pipe Fittings
