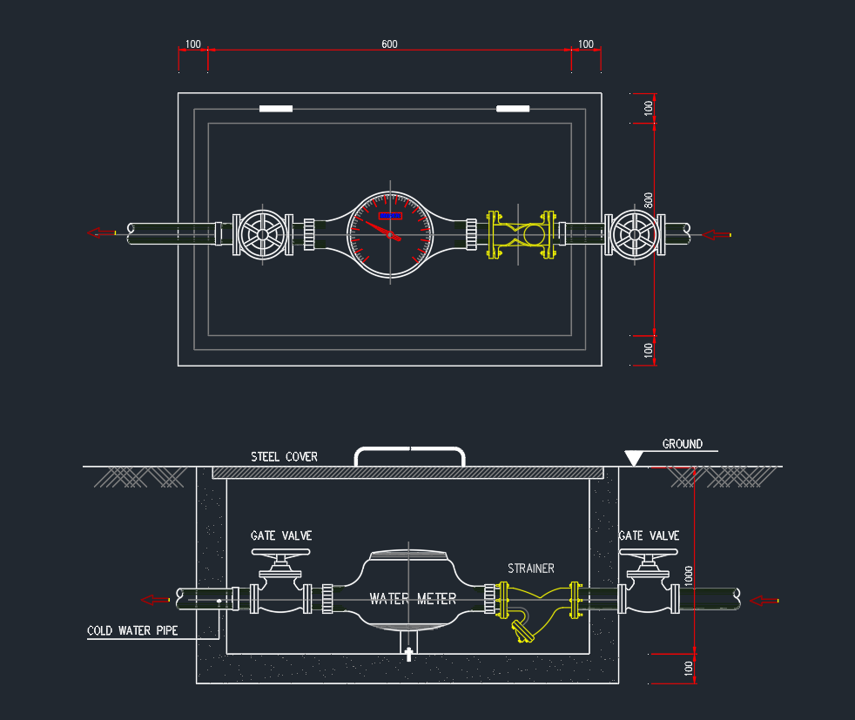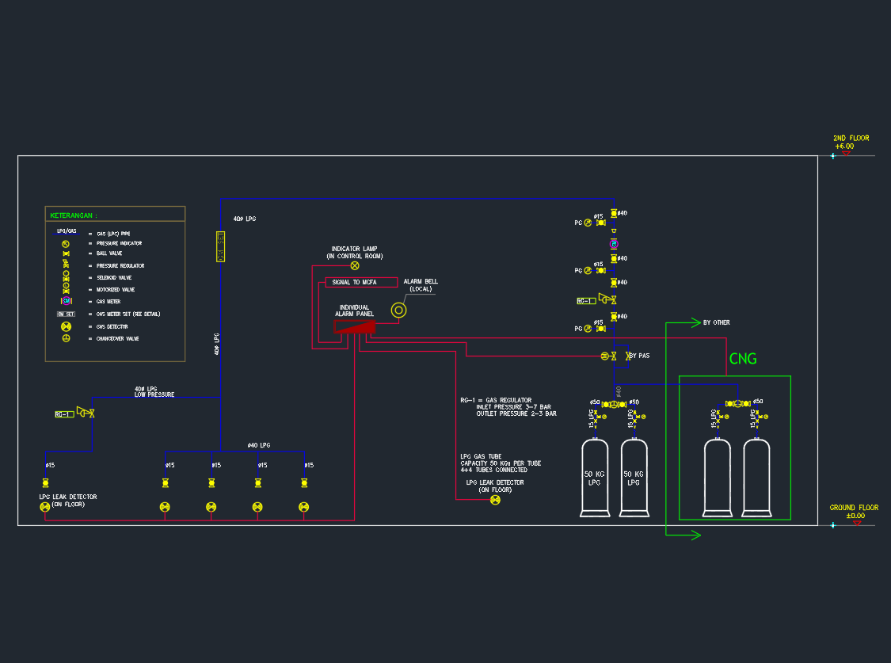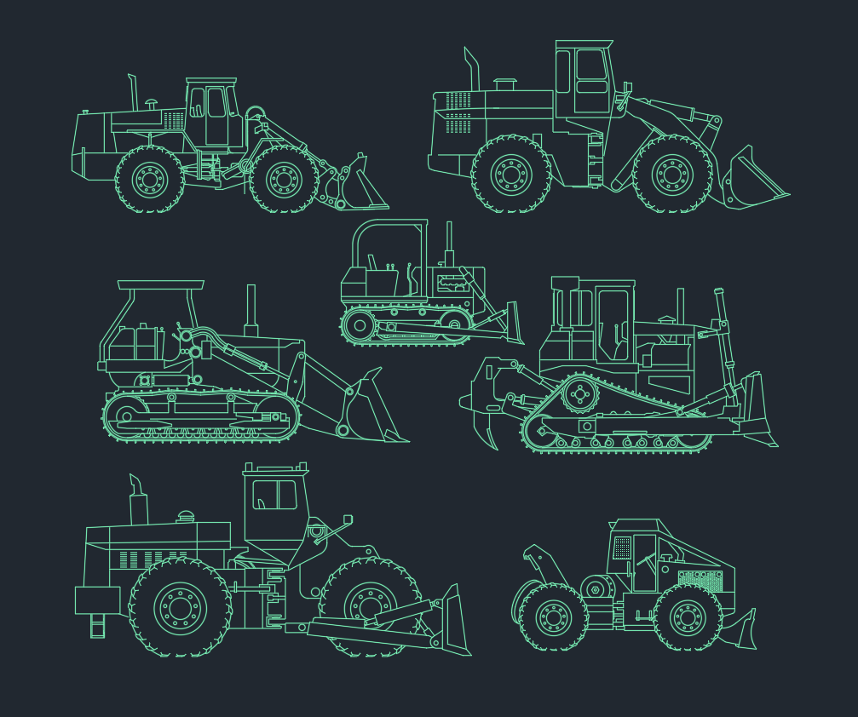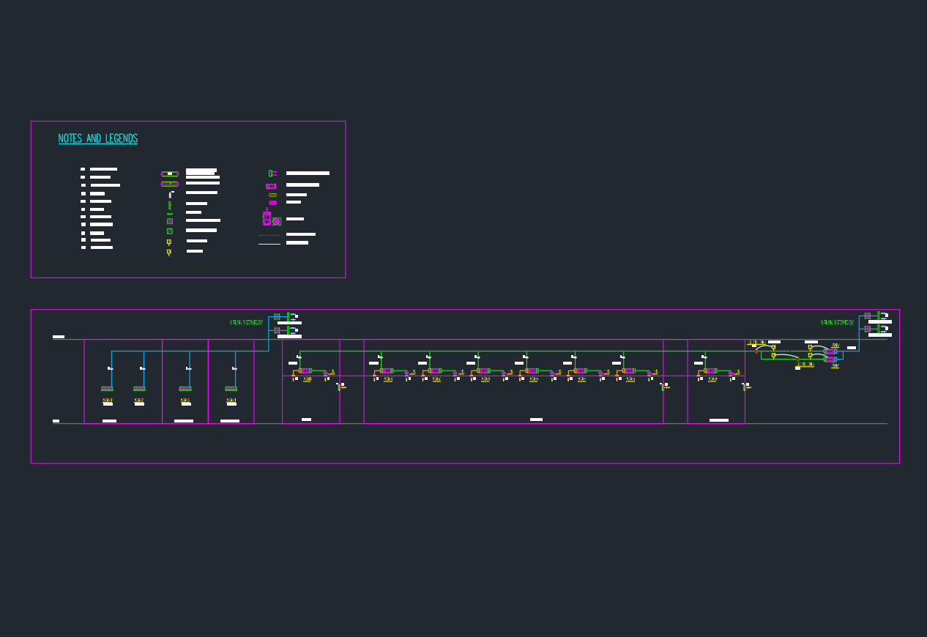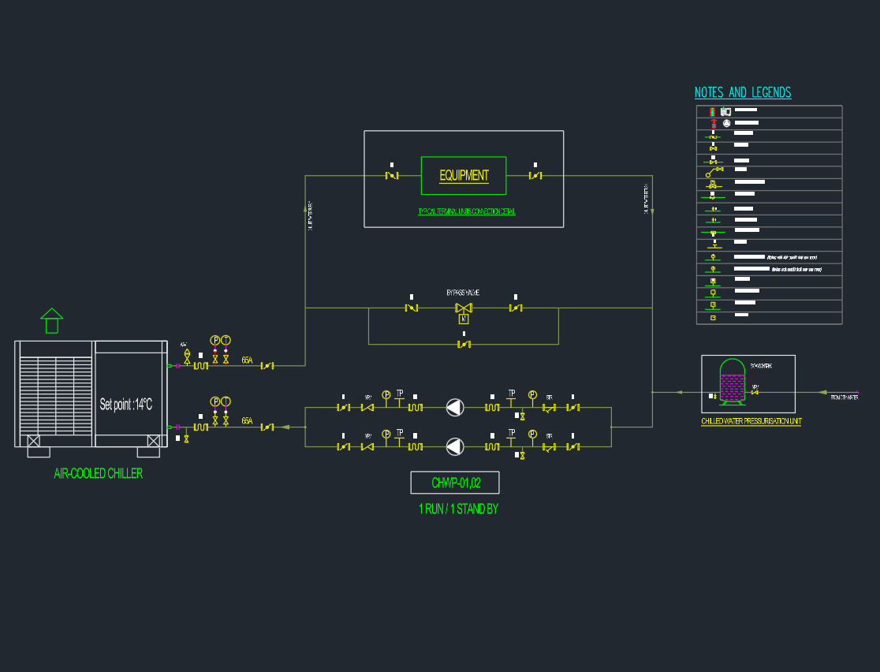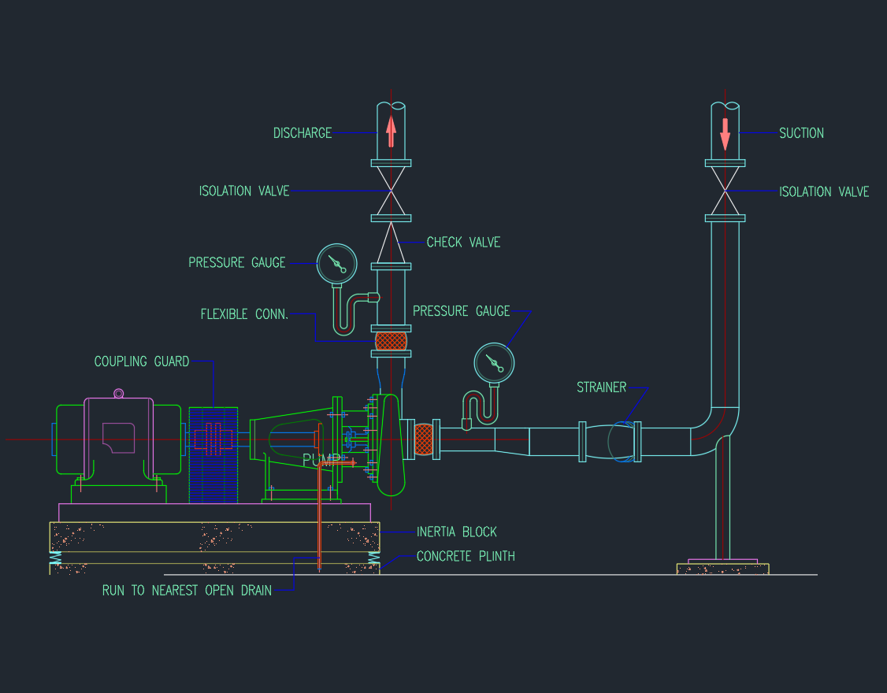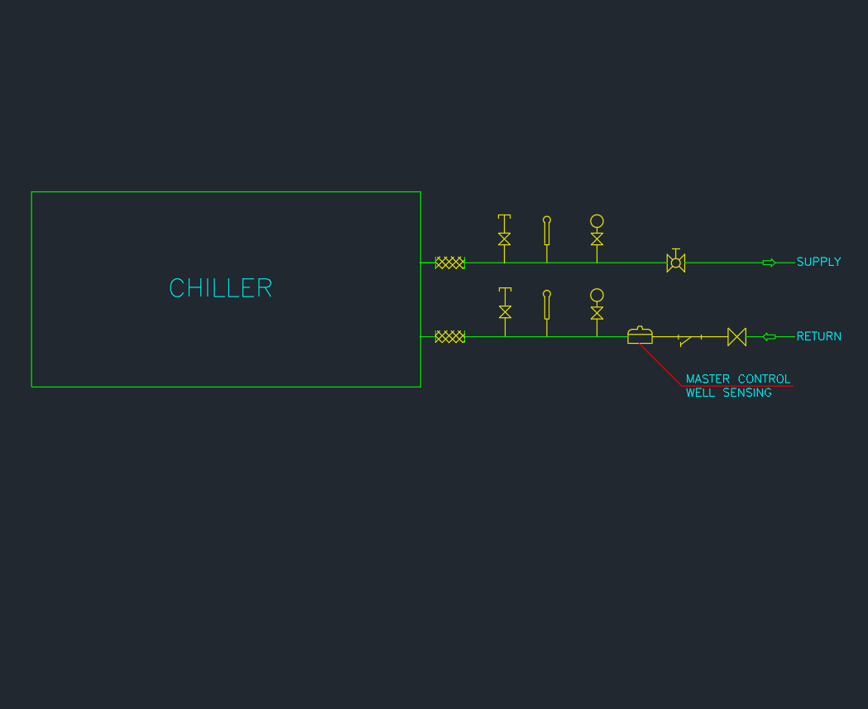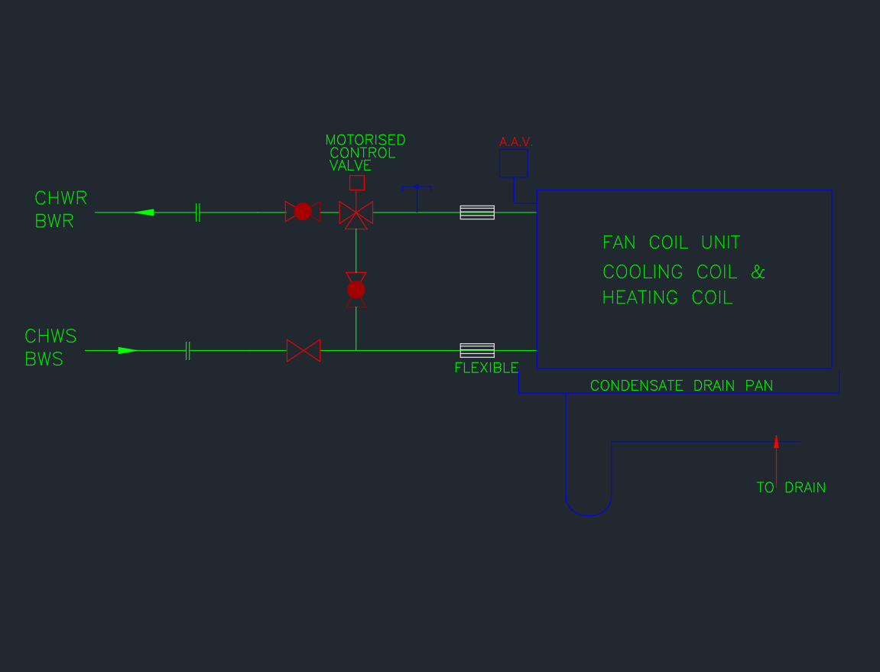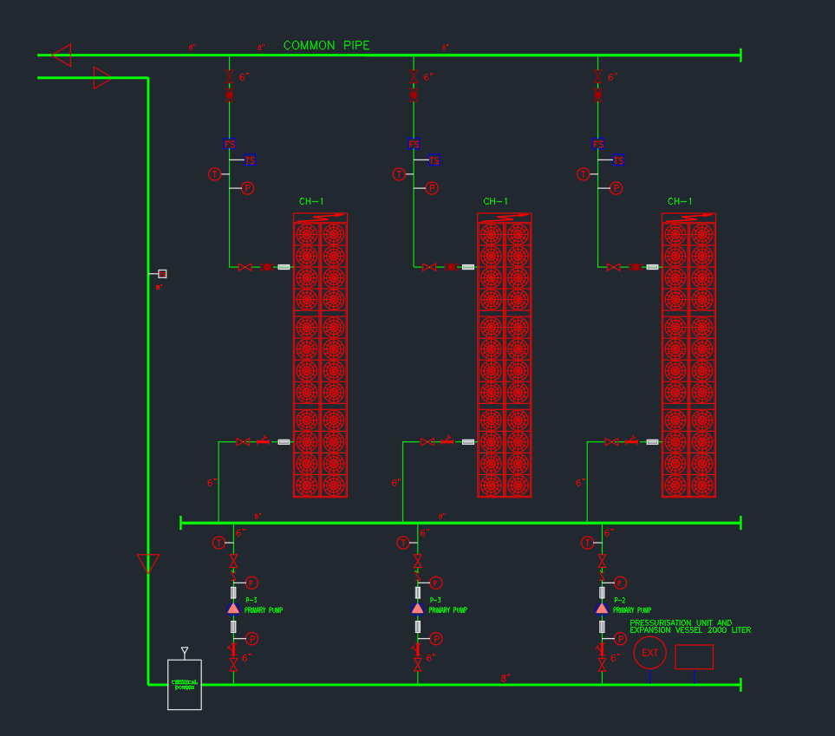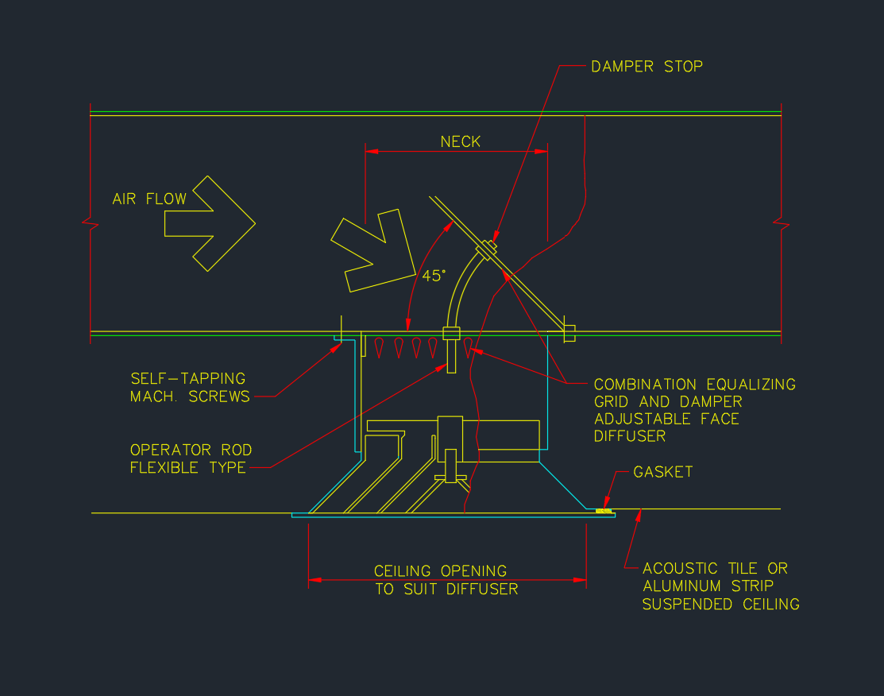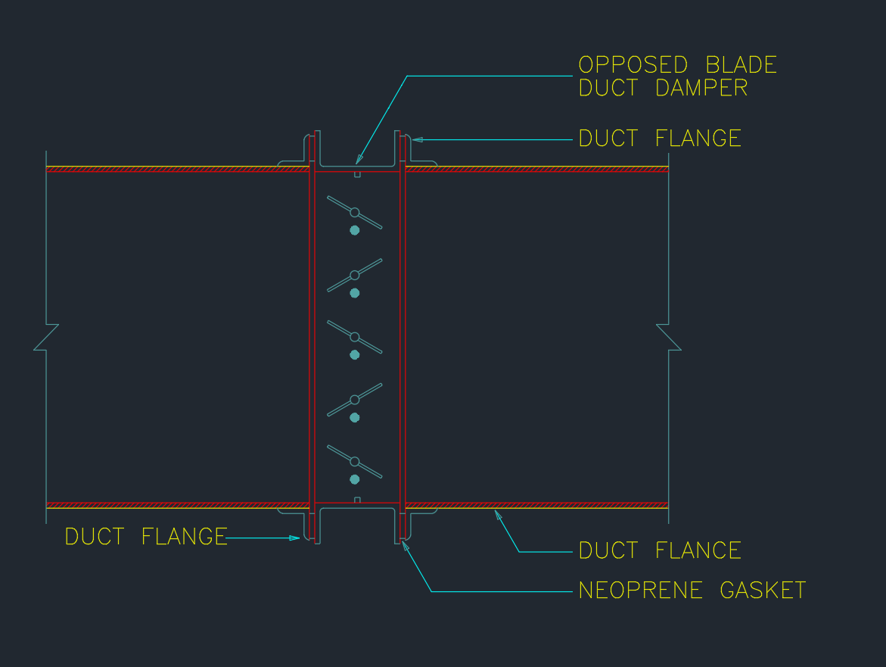The Water Meter Detail AutoCAD Drawing provides a precise and clear layout showing how water meters are installed in plumbing and water supply systems. This DWG file includes the meter body, isolation valves, strainer, unions, and bypass line — ensuring accurate measurement, easy maintenance, and reliable operation. Ideal for MEP engineers, plumbing designers, and contractors, this drawing supports correct installation practices and compliance with utility standards. Download this water meter detail AutoCAD DWG to enhance your plumbing design documentation, improve system efficiency, and maintain professional-quality project drawings.
⬇ Download AutoCAD FileWater Meter Detail CAD Block | AutoCAD Drawing Download
