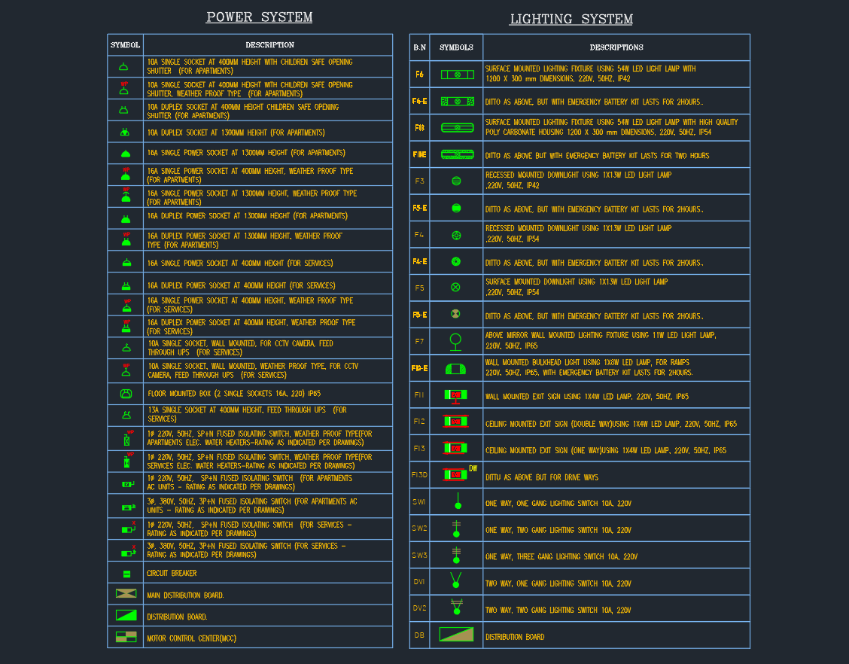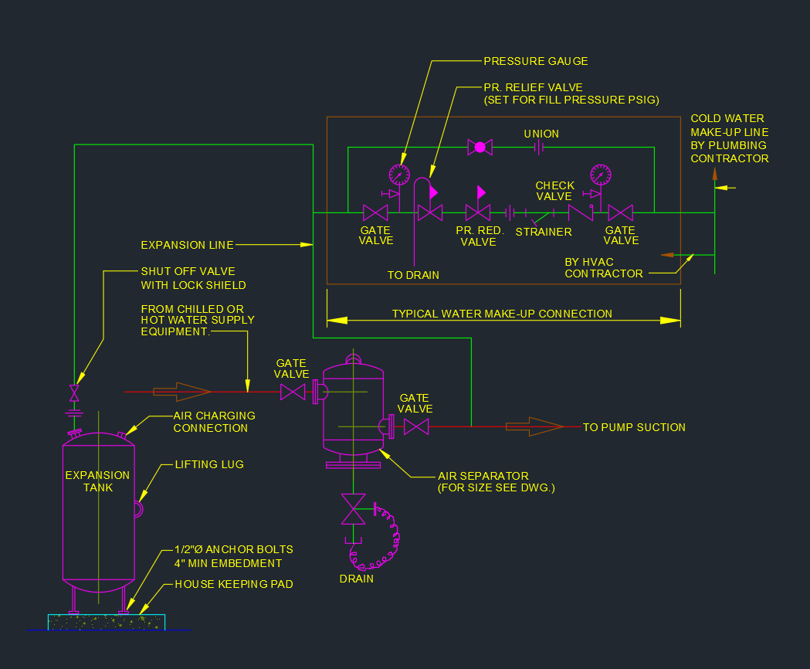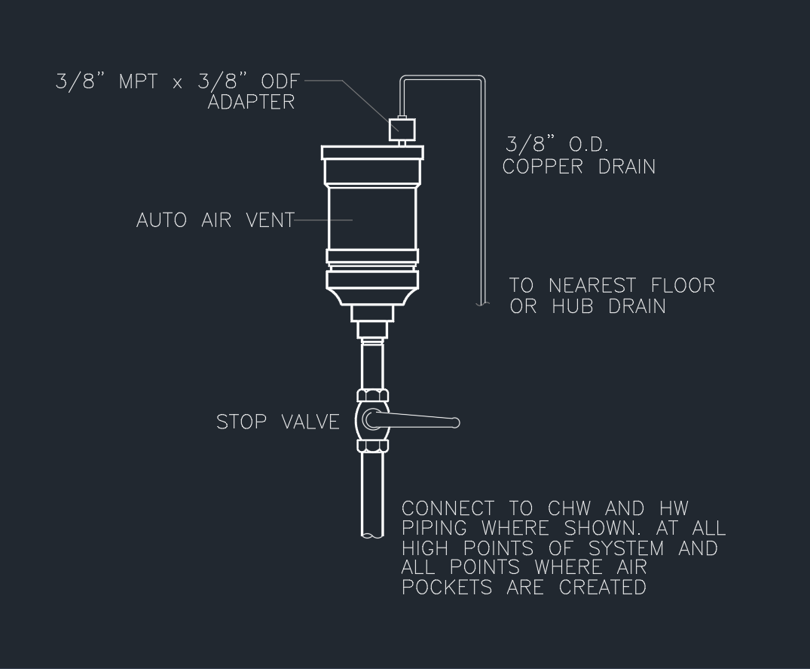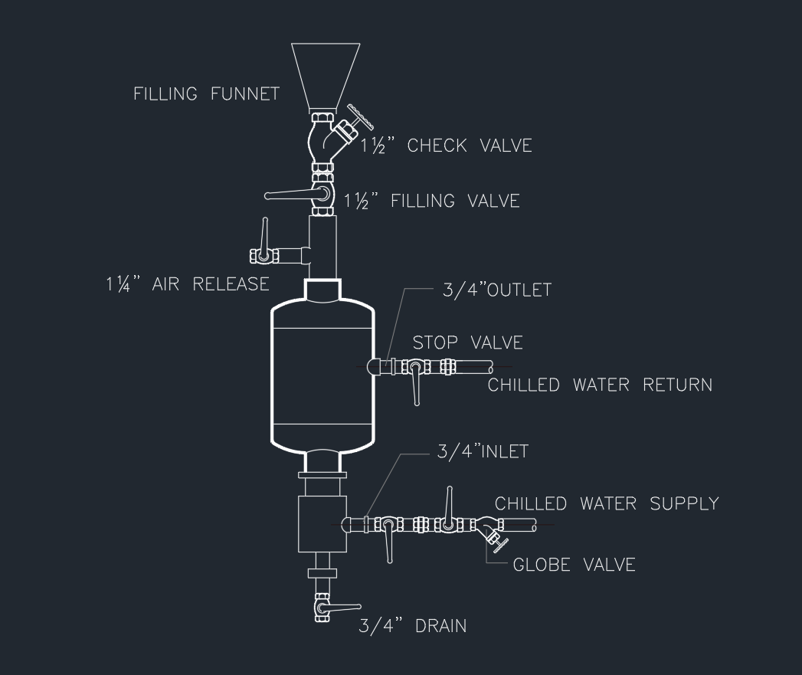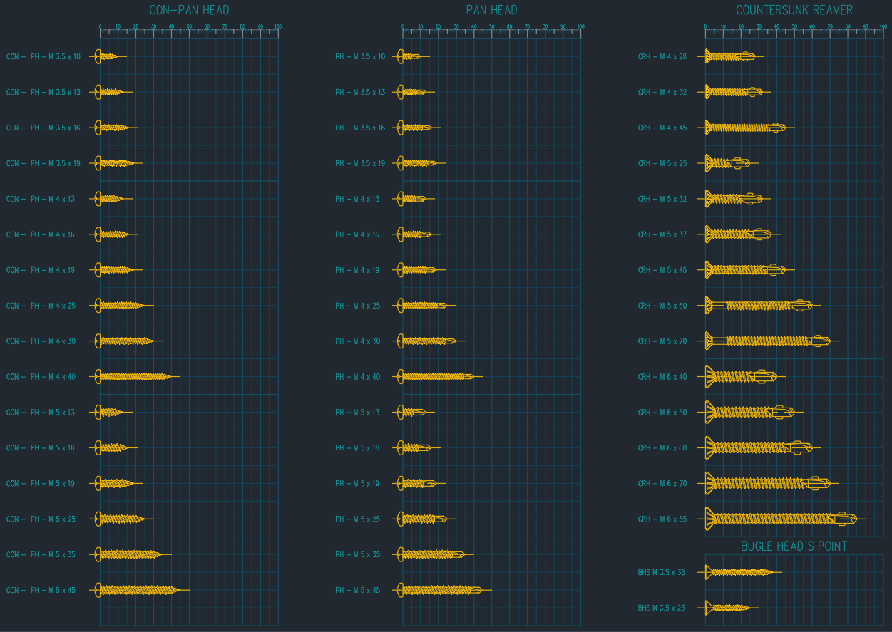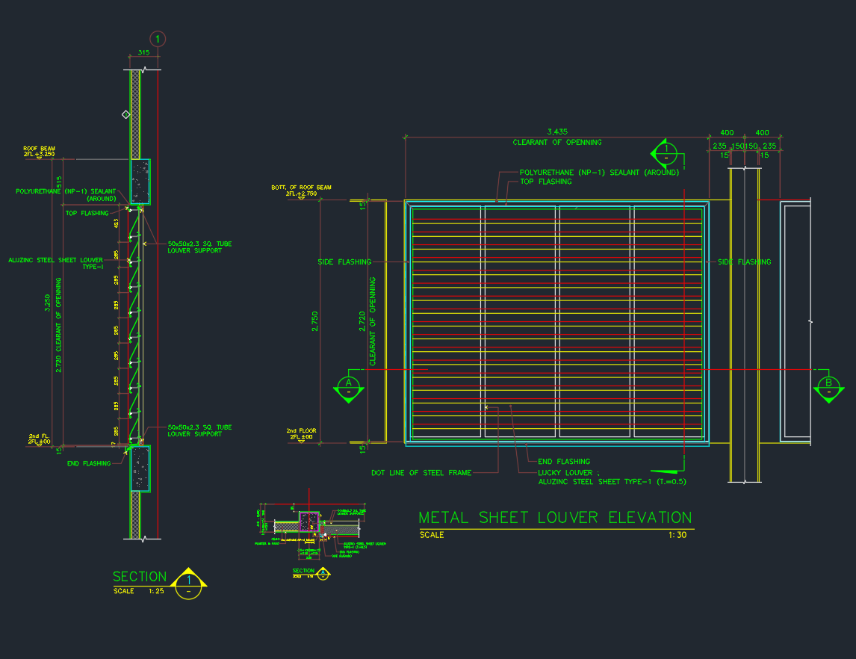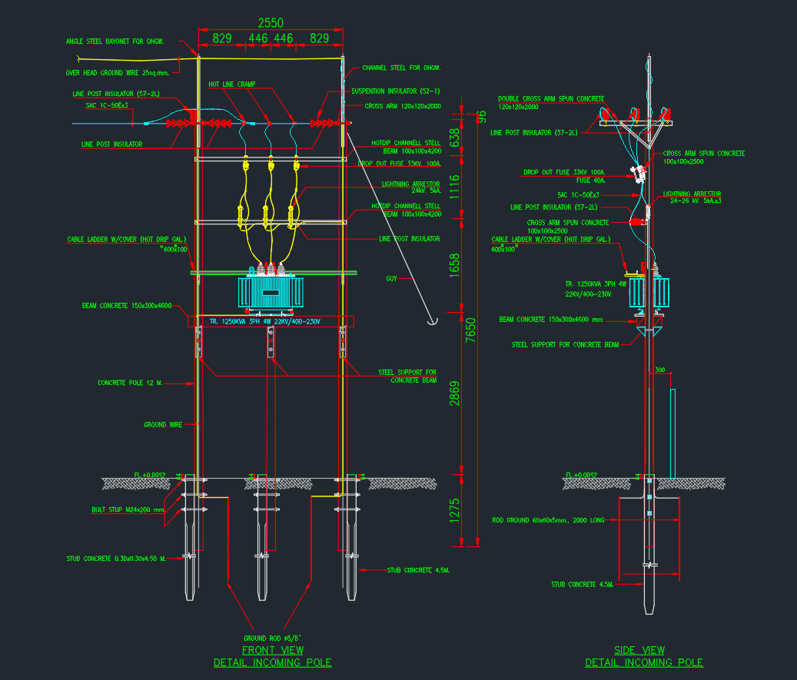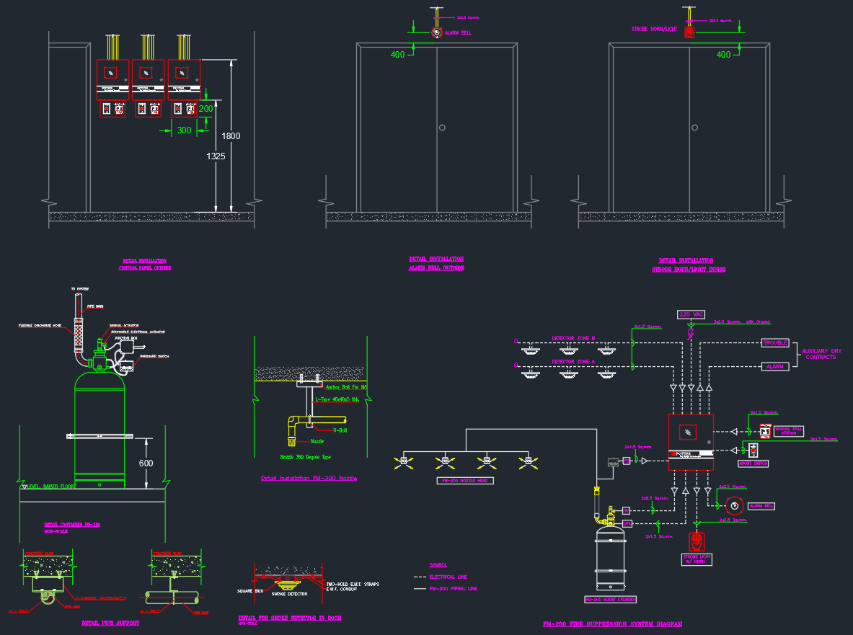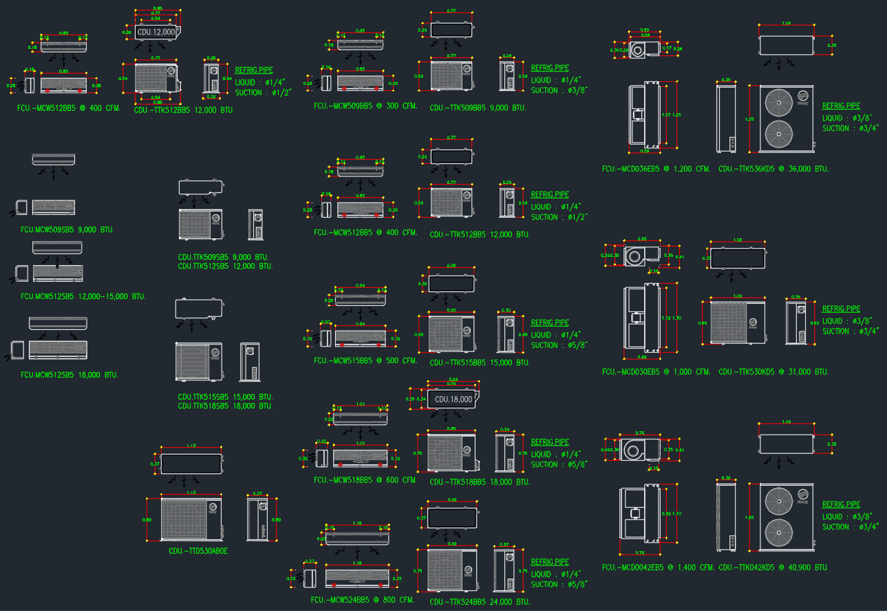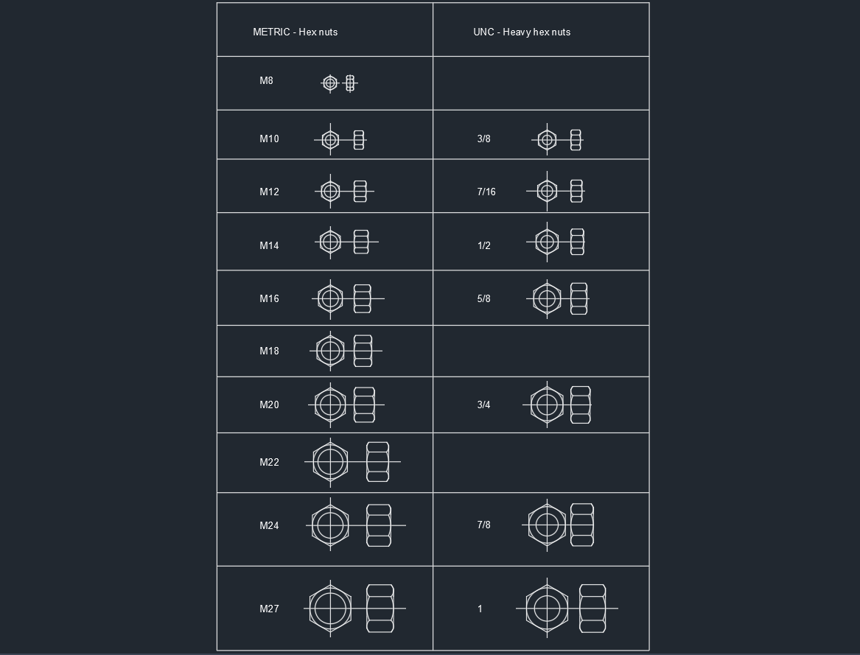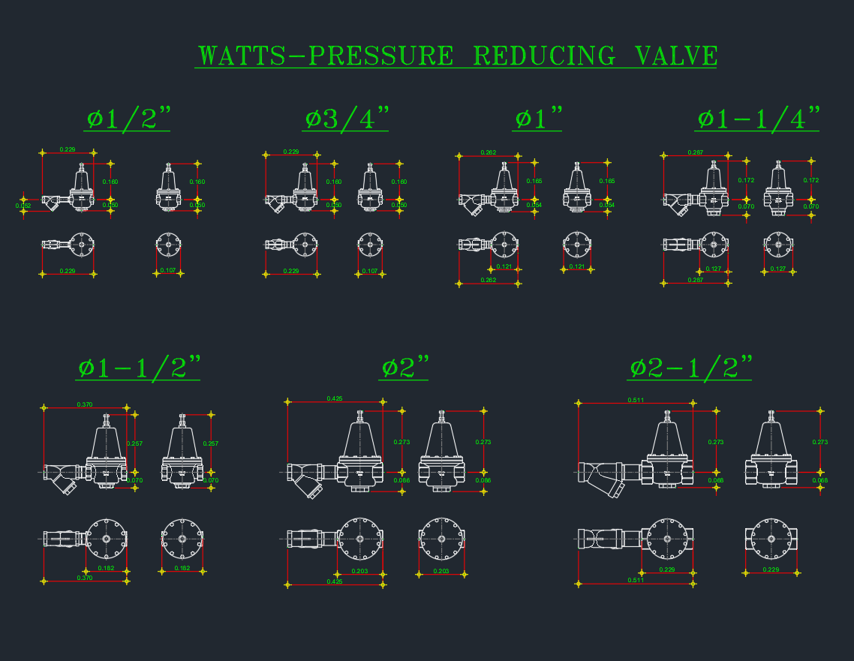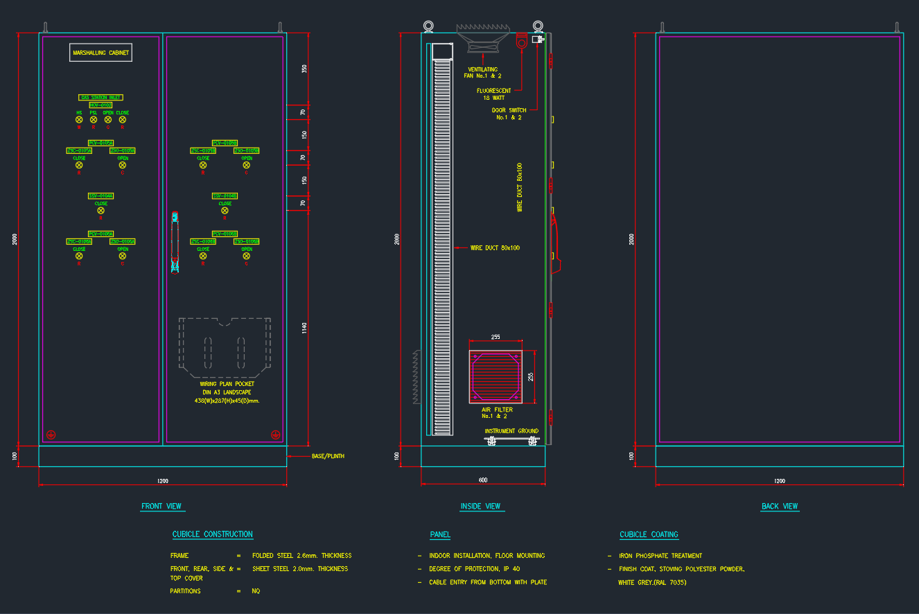The W8x28 wide flange beam is a structural steel section defined under the AISC 360-16 Specification for Structural Steel Buildings (2016 edition). This standard governs the design, fabrication, and erection of steel structures in the United States. The W8x28 beam has a depth of 204.7 mm and a flange width of 166.1 mm, making it well-suited for structural framing in buildings, bridges, and industrial projects. Its web thickness is 7.2 mm, with flange thickness at 11.8 mm and a root fillet radius of 10 mm, providing stability against shear and bending stresses. With a sectional area of 53.23 cm² and a unit weight of 41.8 kg/m, the W8x28 offers a strong yet efficient solution where moderate loads are required.
| Property | Value |
|---|---|
| Depth (h) | 204.7 mm |
| Width (b) | 166.1 mm |
| Web Thickness (tw) | 7.2 mm |
| Flange Thickness (tf) | 11.8 mm |
| Root Fillet Radius (r) | 10 mm |
| Sectional Area (A) | 53.23 cm² |
| Unit Weight | 41.8 kg/m |


