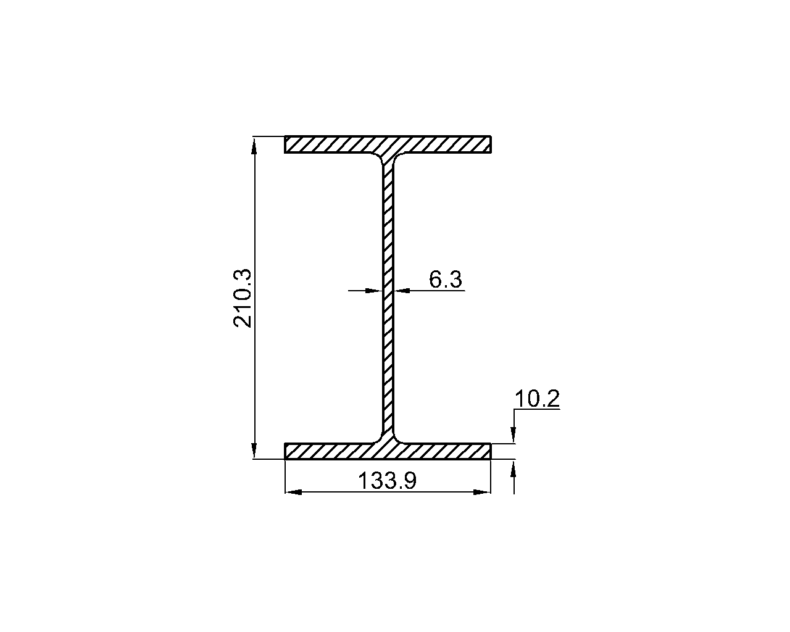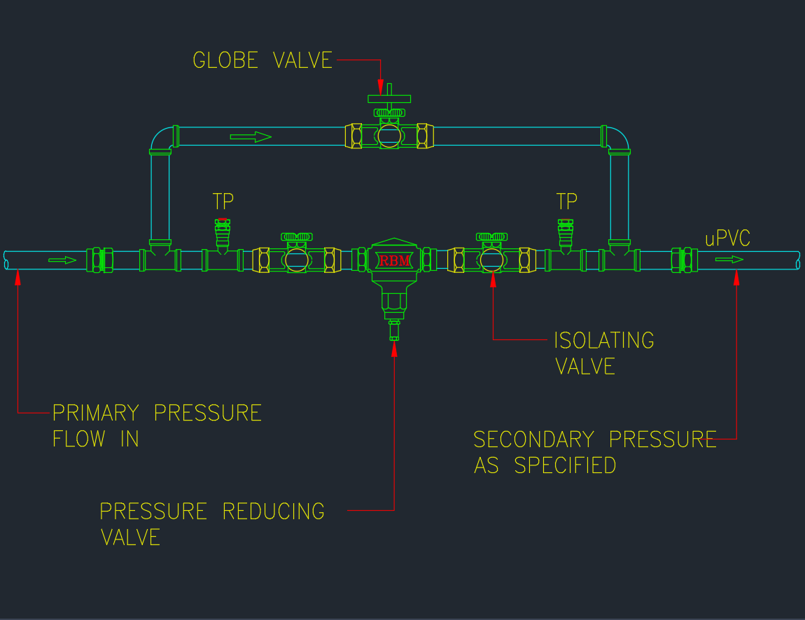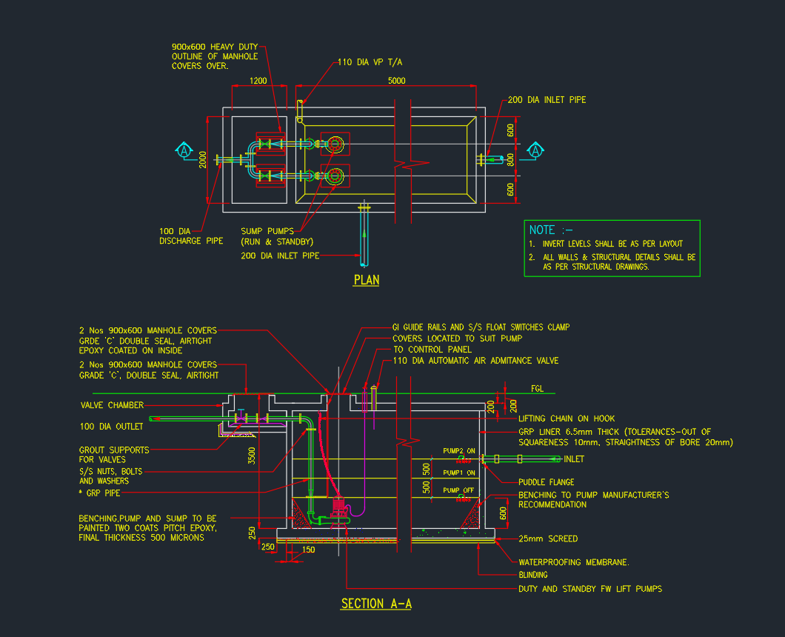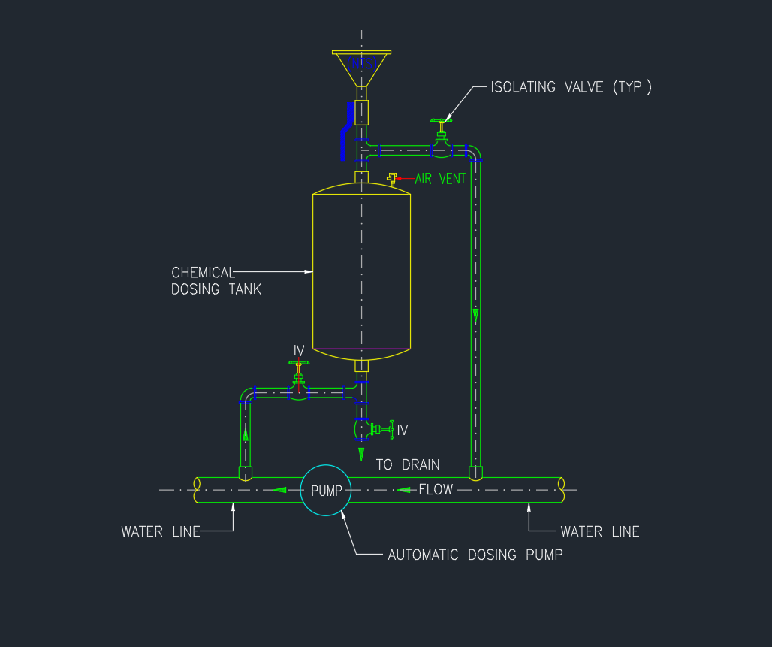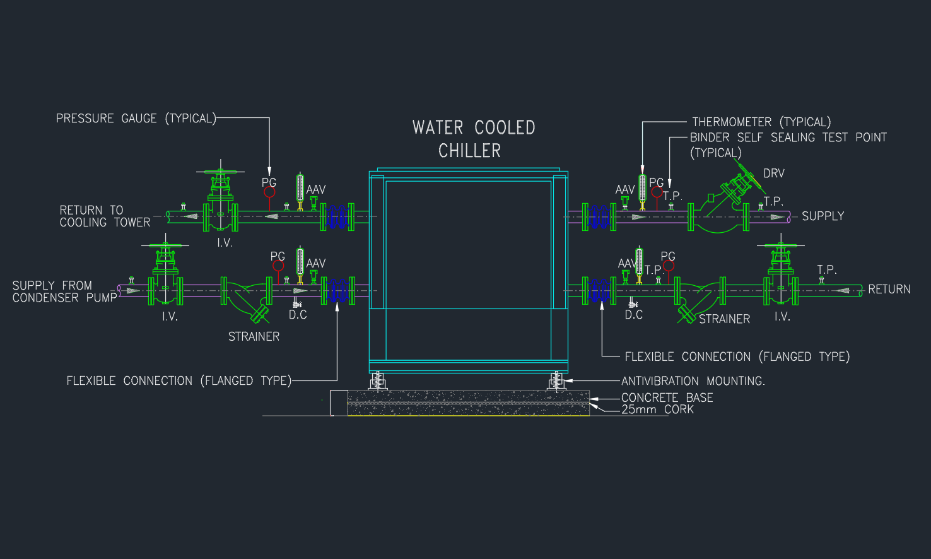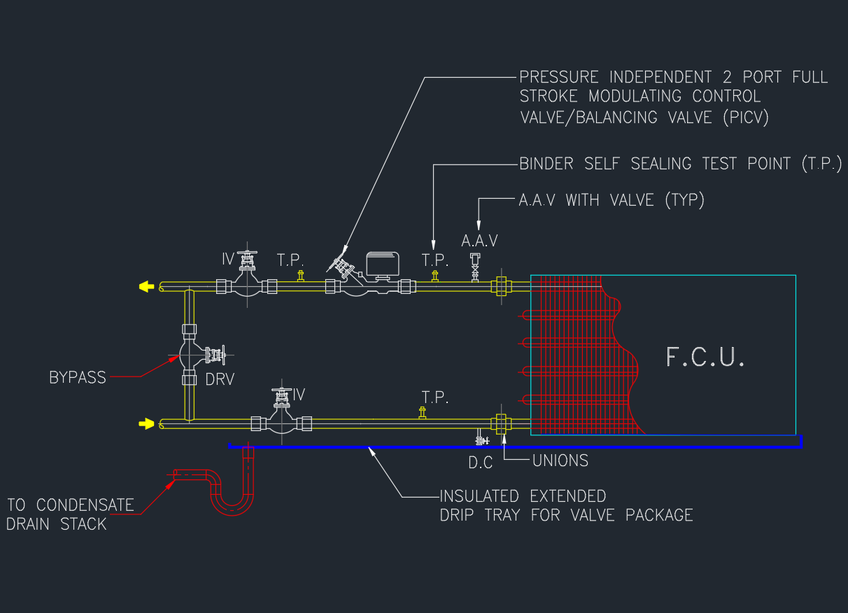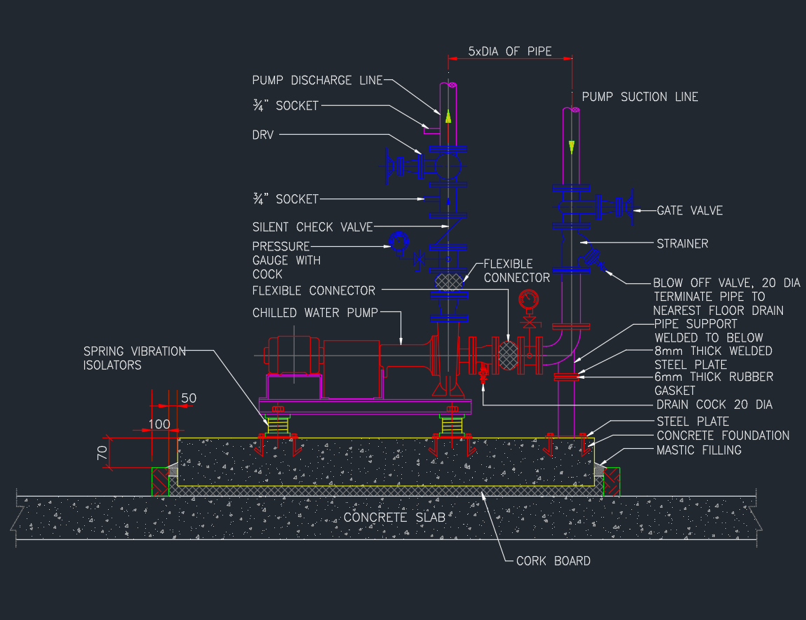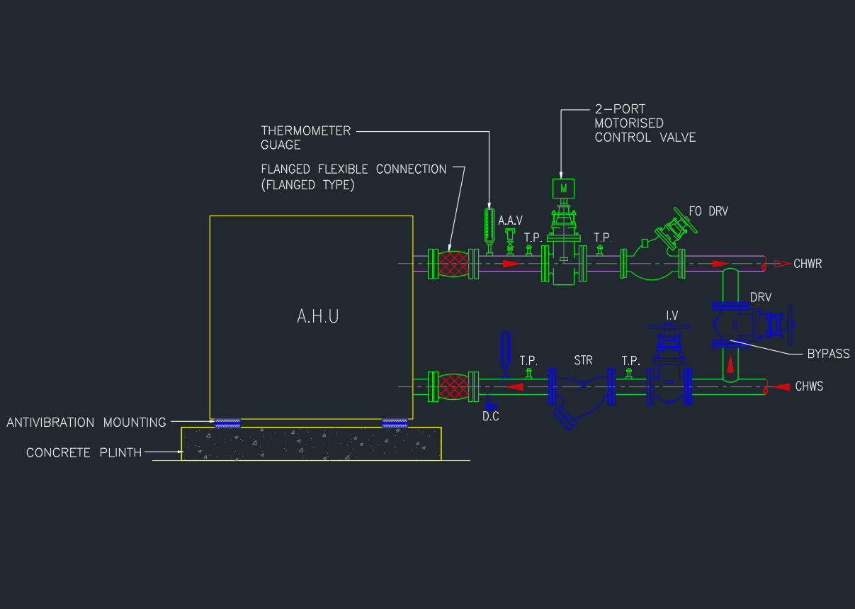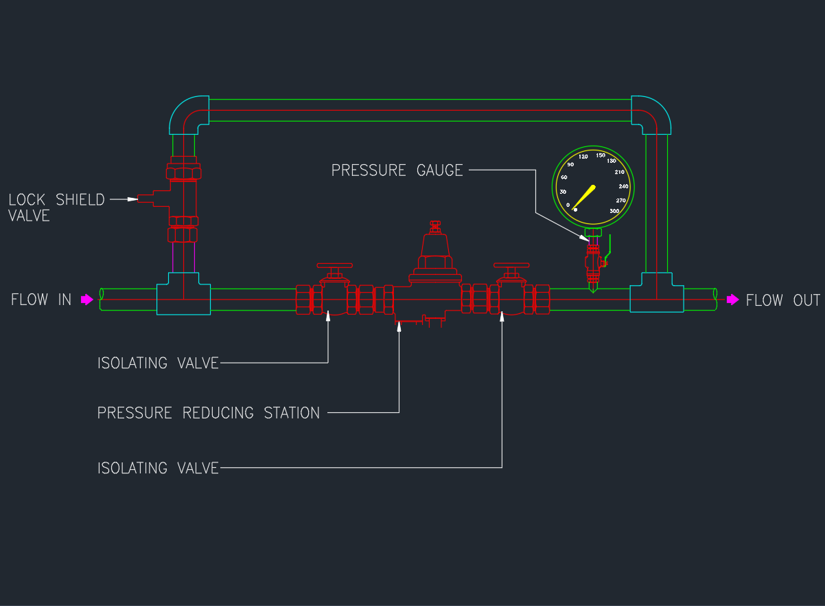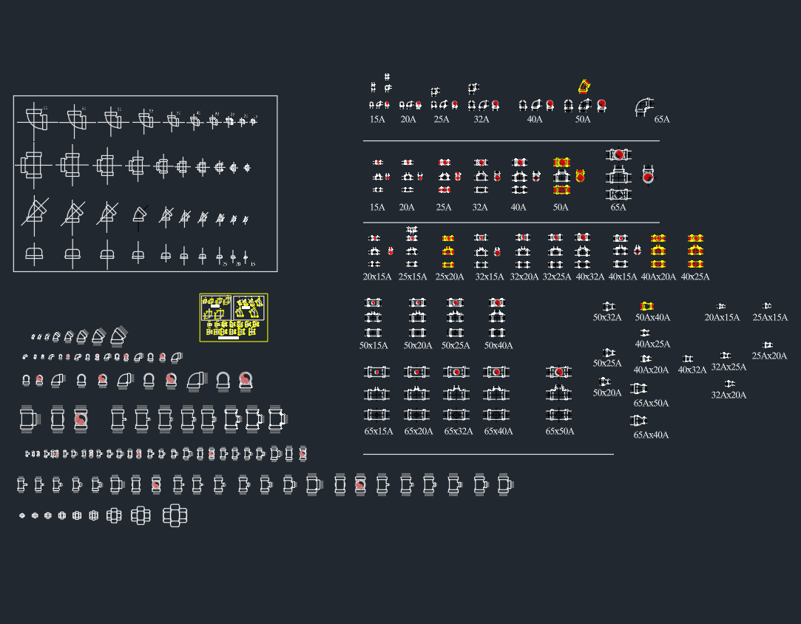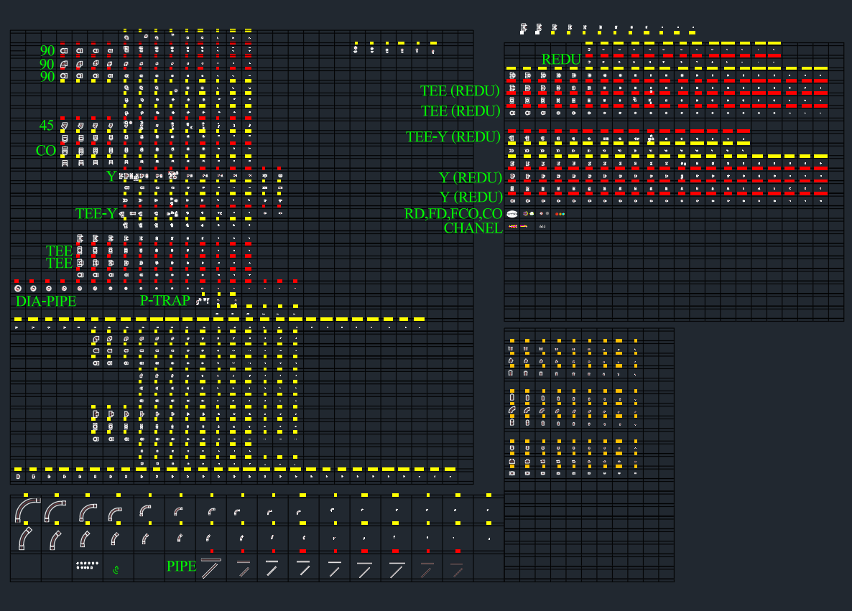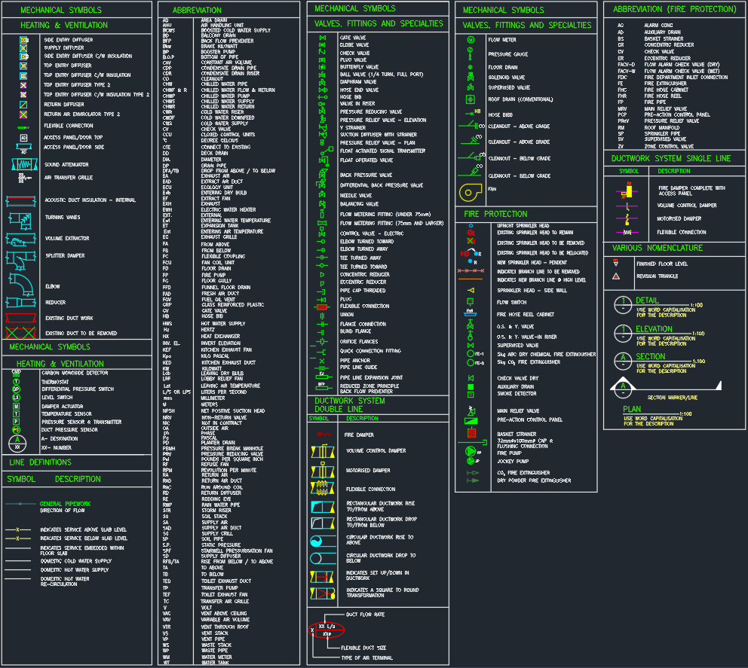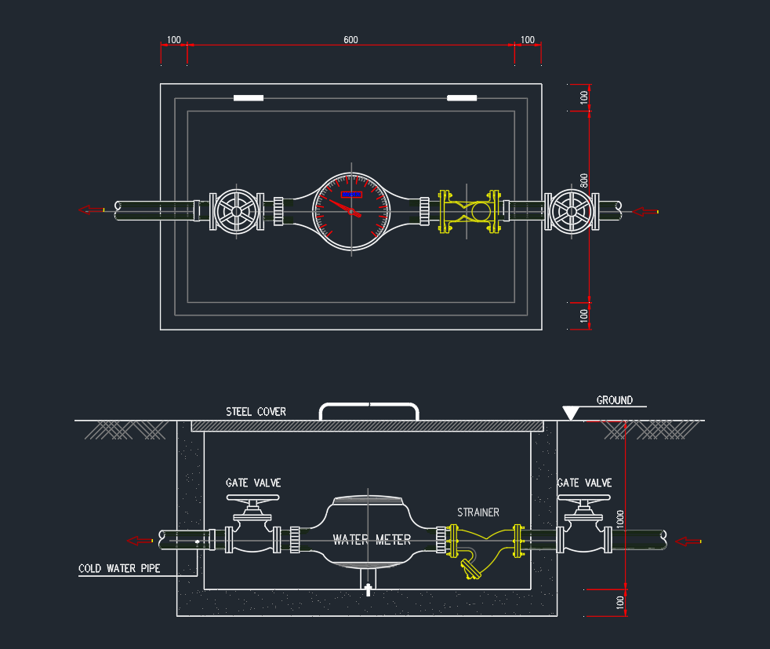The W8x21 wide flange beam is a structural steel shape defined in the AISC 360-16 Specification for Structural Steel Buildings (2016 edition). Published by the American Institute of Steel Construction (AISC), this standard provides comprehensive guidelines for the design, fabrication, and erection of steel structures across the United States. The W8x21 has a depth of 210.3 mm and a flange width of 133.9 mm, making it a lightweight yet strong option for construction. Its web thickness is 6.3 mm, flange thickness 10.2 mm, and root fillet radius 7.6 mm, giving the beam stability under various loads. With a sectional area of 39.74 cm² and a unit weight of 31.2 kg/m, the W8x21 is widely used in floor framing, small building supports, and general structural applications where efficiency and economy are important.
| Property | Value |
|---|---|
| Depth (h) | 210.3 mm |
| Width (b) | 133.9 mm |
| Web Thickness (tw) | 6.3 mm |
| Flange Thickness (tf) | 10.2 mm |
| Root Fillet Radius (r) | 7.6 mm |
| Sectional Area (A) | 39.74 cm² |
| Unit Weight | 31.2 kg/m |

