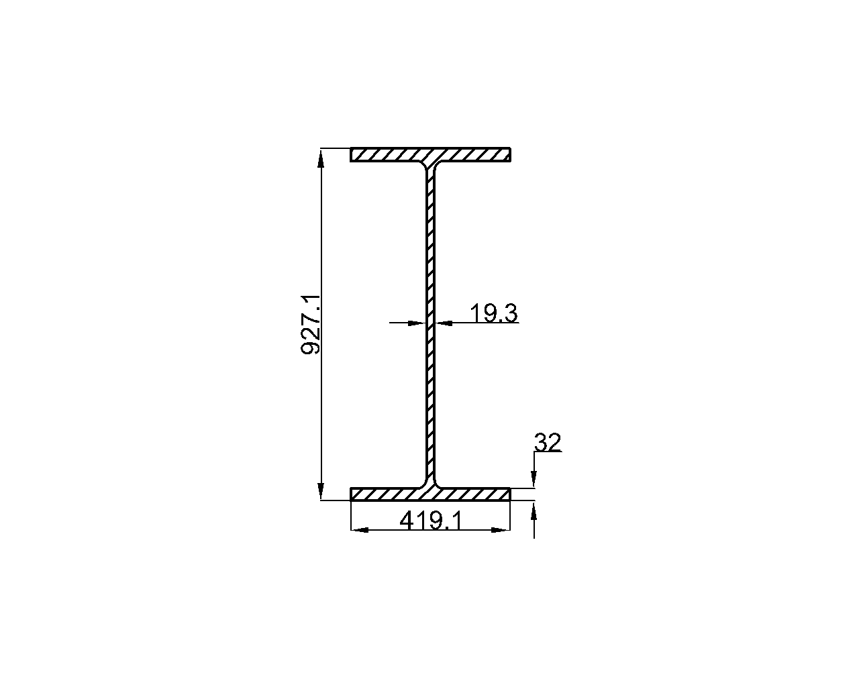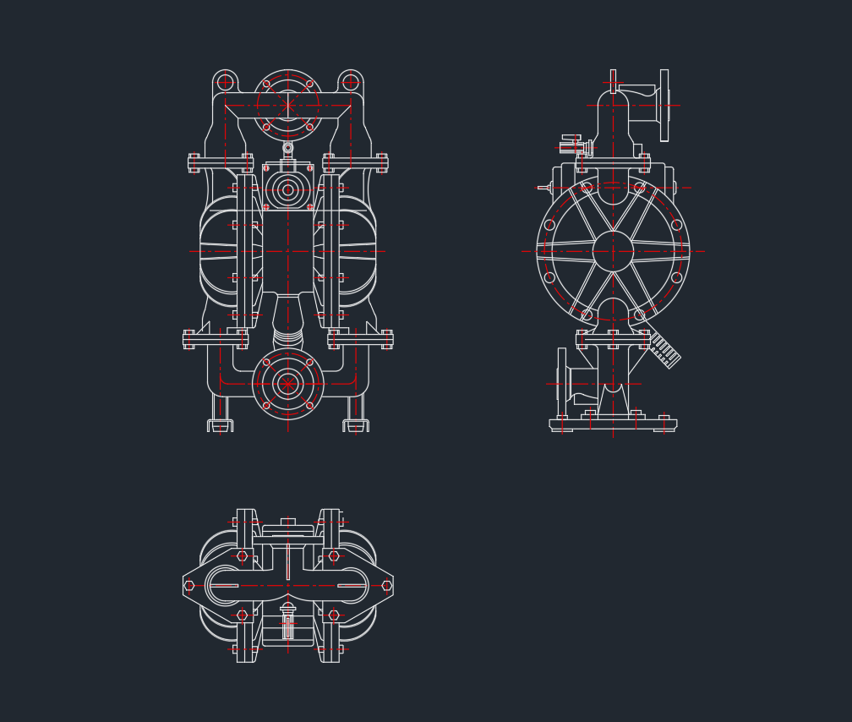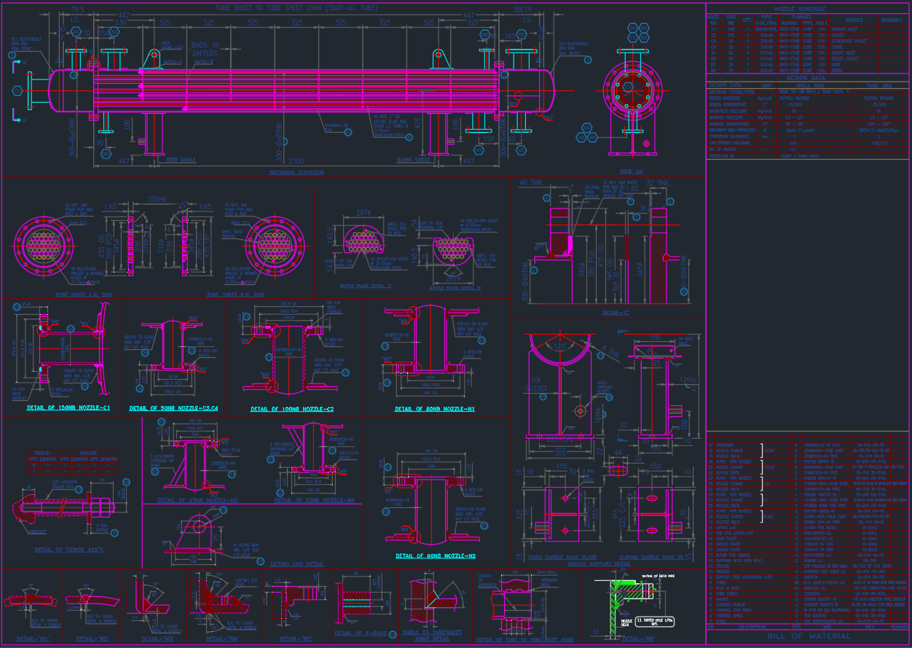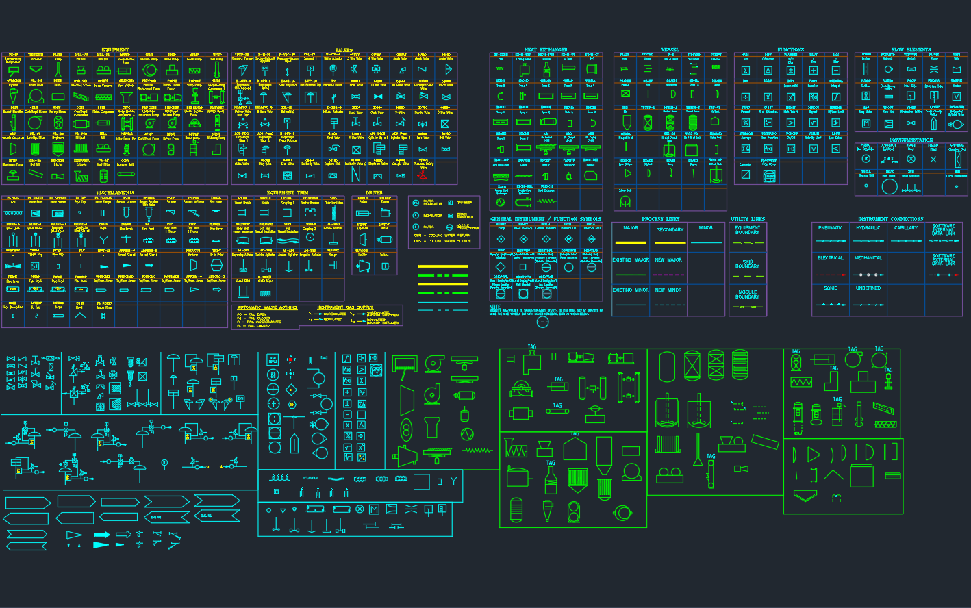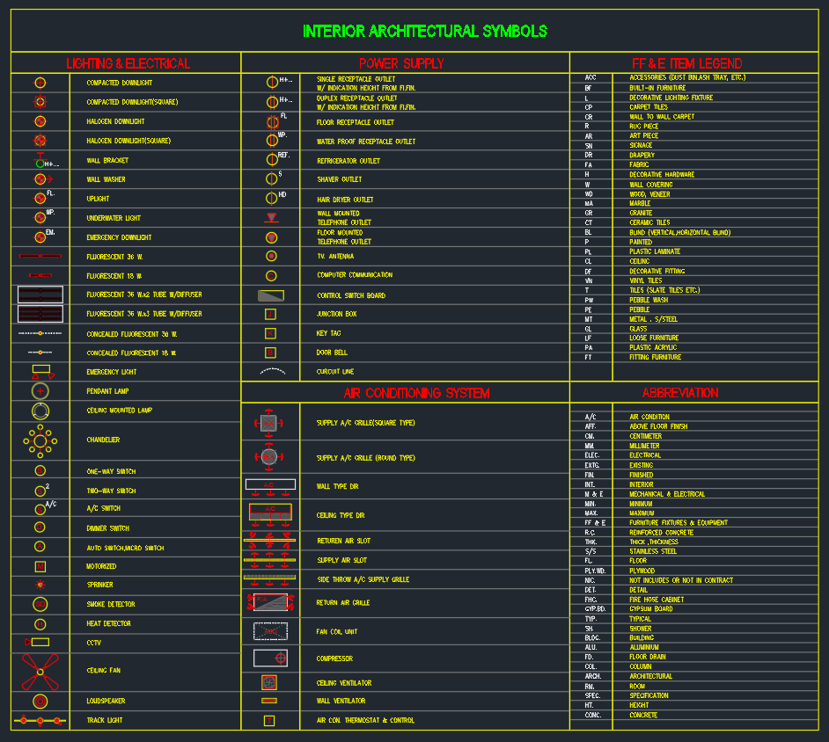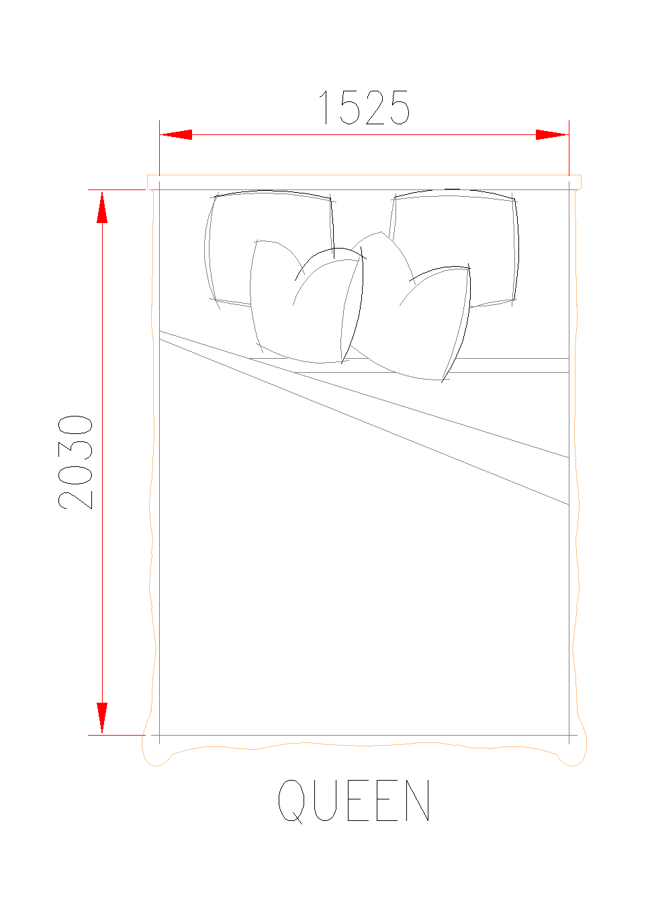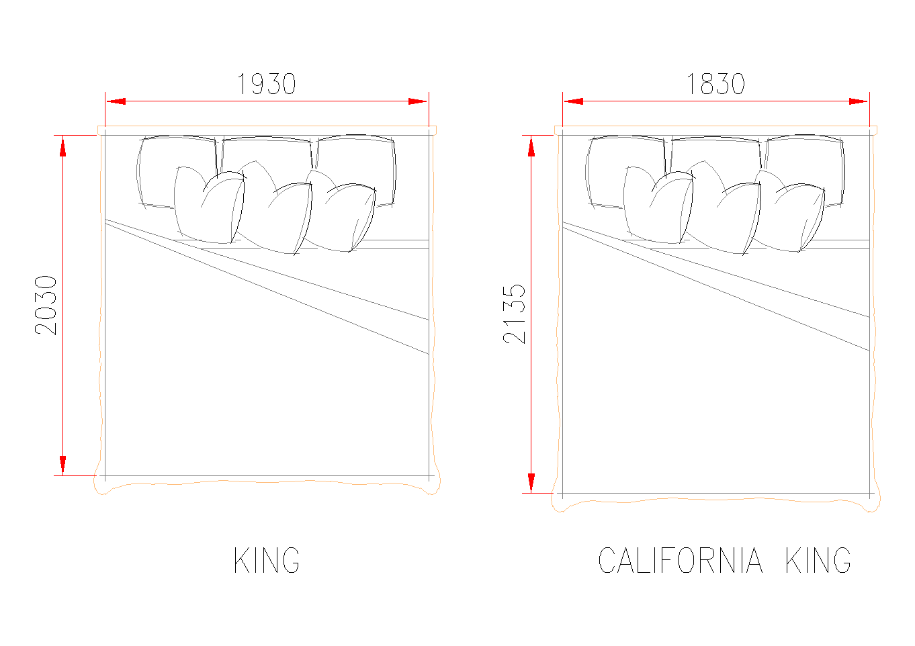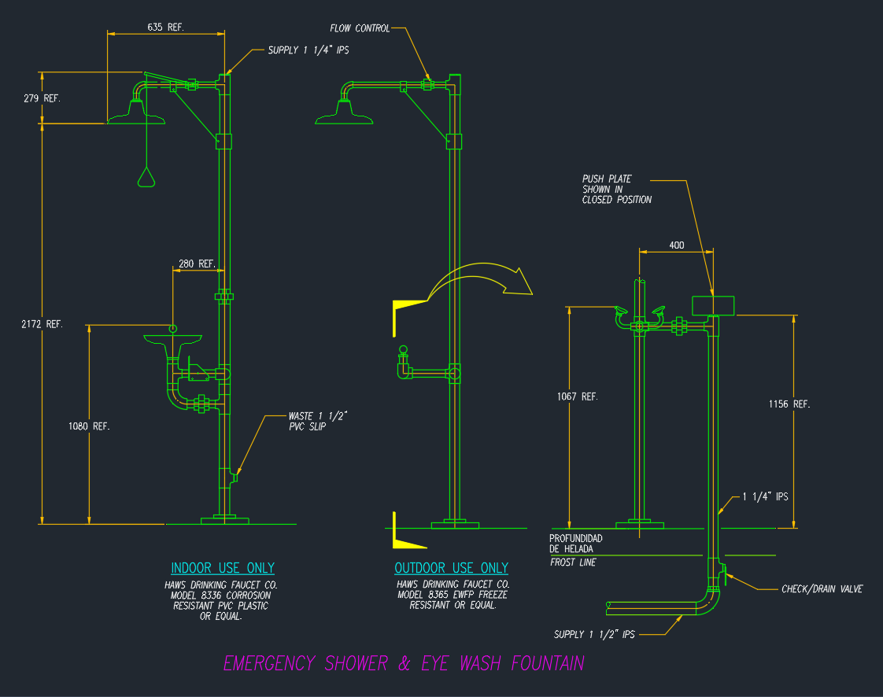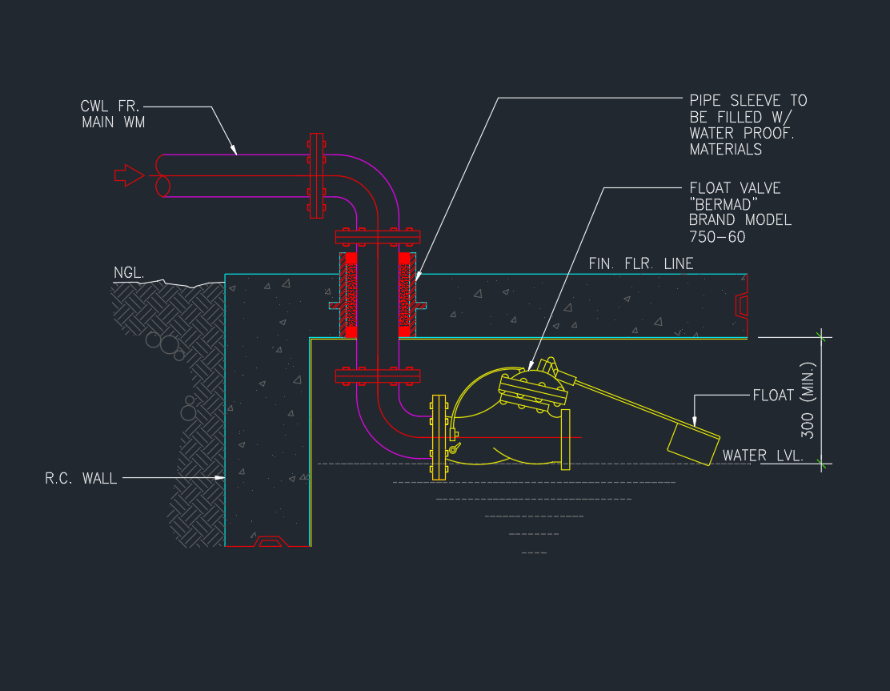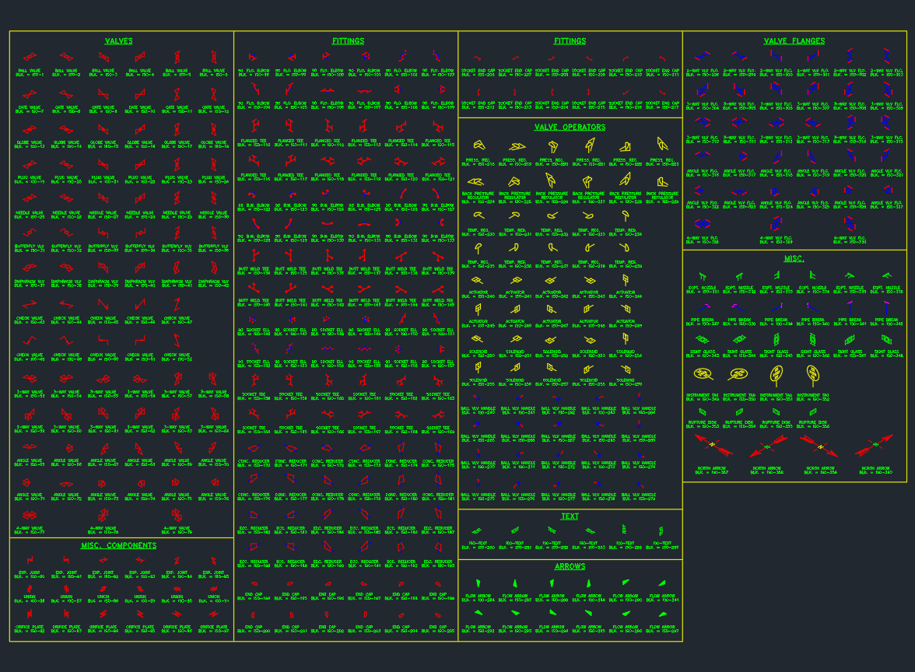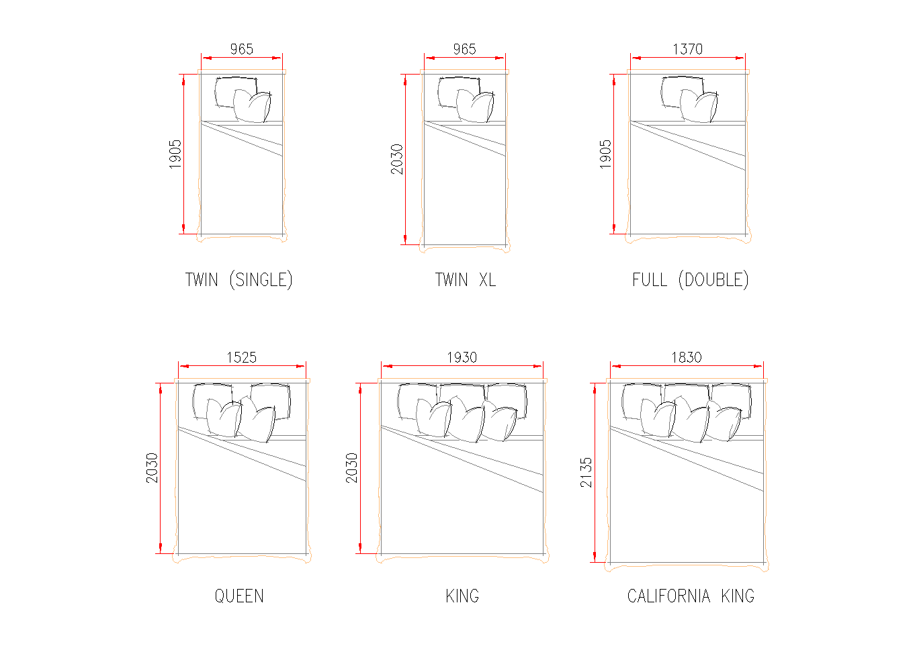The W36x231 wide flange beam is a structural steel section defined in the AISC 360-16 Specification for Structural Steel Buildings (2016 edition). It is commonly applied in bridges, high-rise buildings, and industrial frameworks where durability, stability, and efficient load-bearing performance are essential. With its wide flange profile, the W36x231 provides excellent weight distribution and structural reliability, making it a trusted choice for engineers and fabricators. Accurate property data ensures safe design, precise fabrication, and proper erection. The table below presents the main specifications for the W36x231 beam, including depth, width, web and flange thickness, sectional area, and unit weight.
| Property | Value |
|---|---|
| Depth (h) | 927.1 mm |
| Width (b) | 419.1 mm |
| Web Thickness (tw) | 19.3 mm |
| Flange Thickness (tf) | 32.0 mm |
| Root Fillet Radius (r) | 24.1 mm |
| Sectional Area (A) | 440.00 cm² |
| Unit Weight | 345.4 kg/m |

