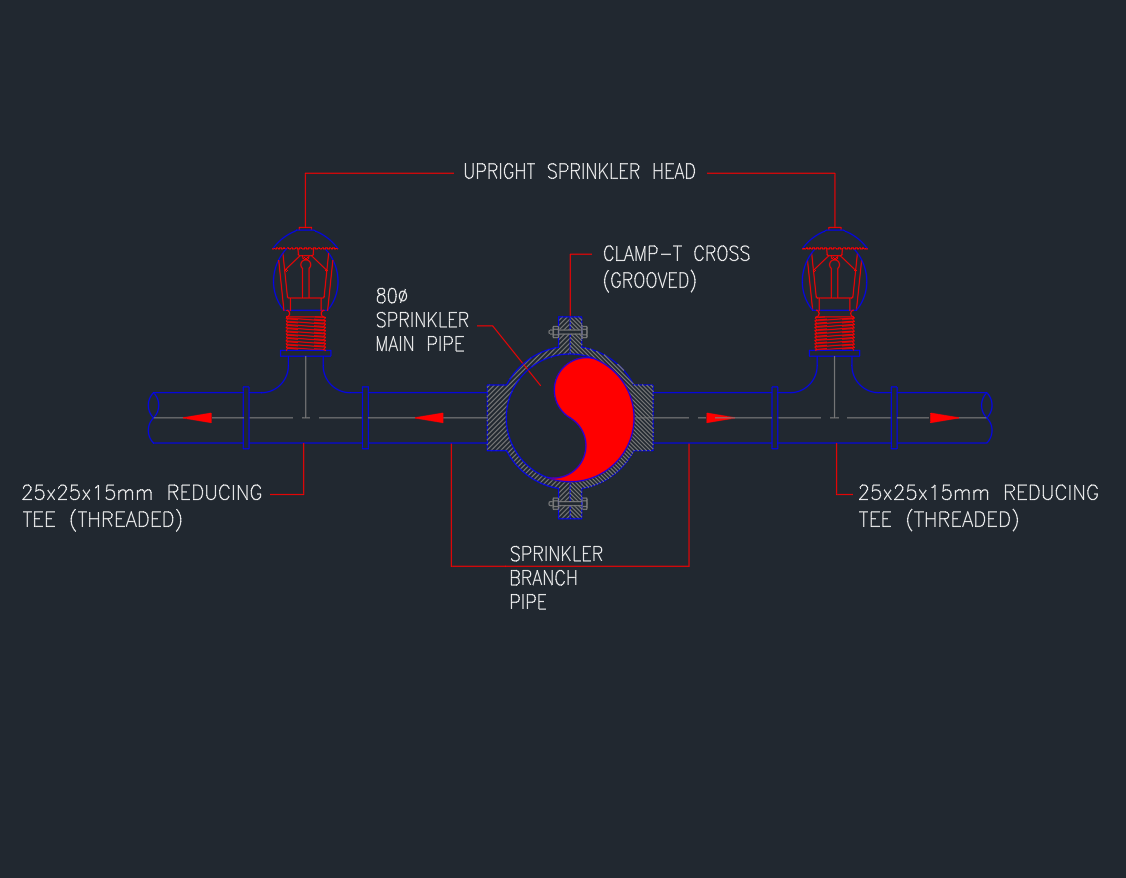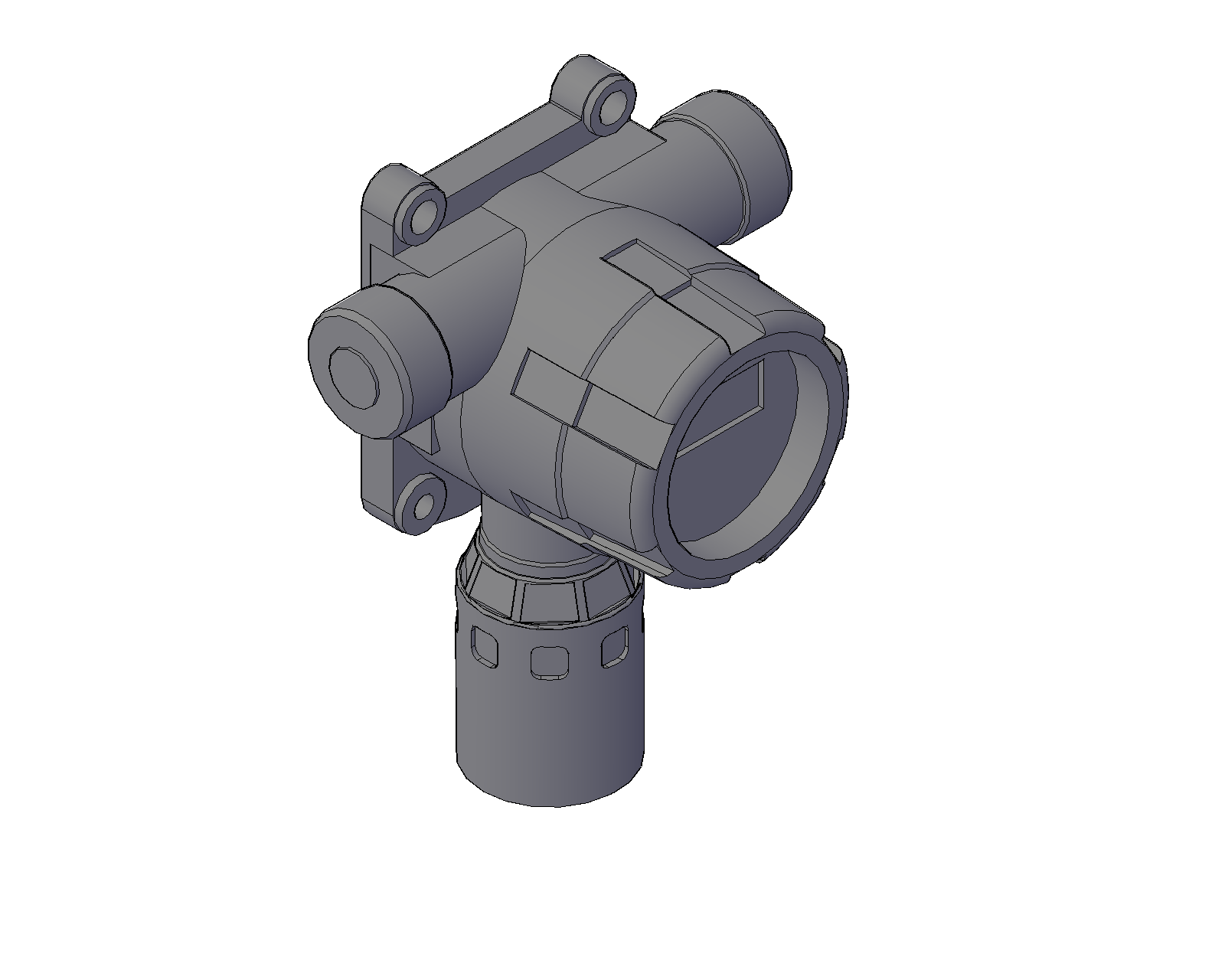The Upright Sprinkler Head AutoCAD Drawing provides a detailed layout for one of the most common fire protection components used in industrial and open-ceiling applications. This DWG file shows the upright sprinkler’s mounting position, piping connection, deflector clearance, and water discharge orientation. Designed for MEP engineers, fire safety designers, and contractors, this drawing helps ensure accurate installation and NFPA compliance. Download this upright sprinkler head AutoCAD DWG to enhance your design documentation, improve coordination in fire system layouts, and maintain professional standards for reliable fire suppression system detailing.
⬇ Download AutoCAD FileUpright Sprinkler Head | AutoCAD Fire Protection Drawing





