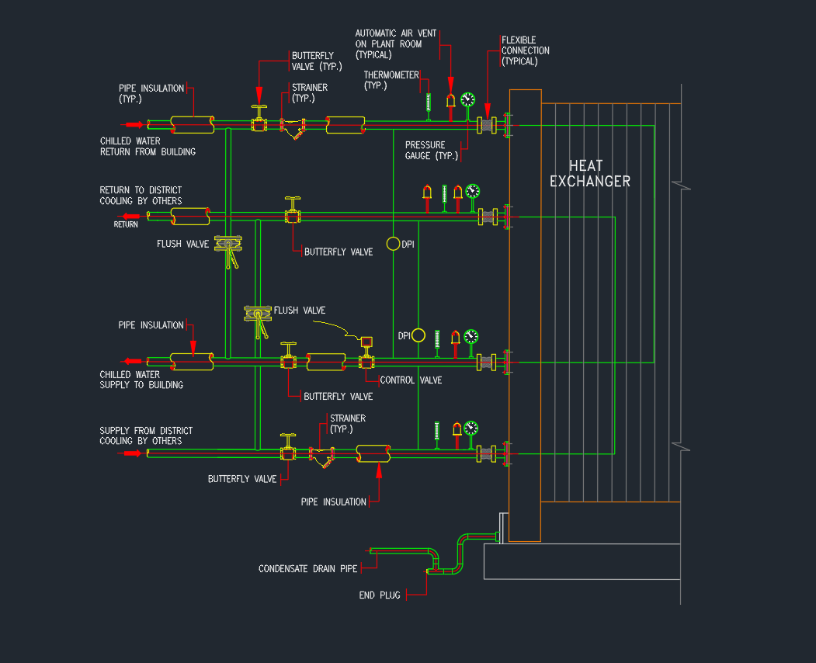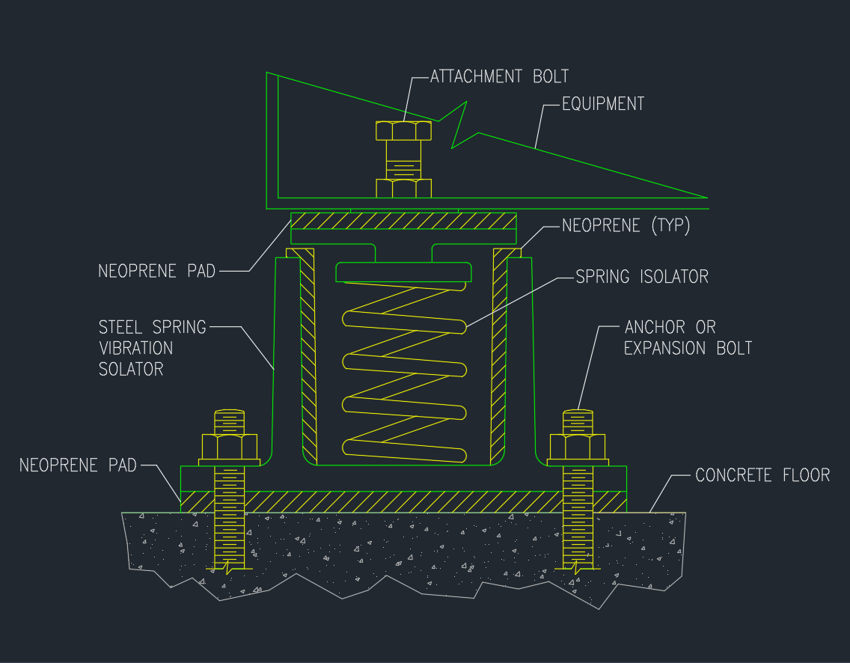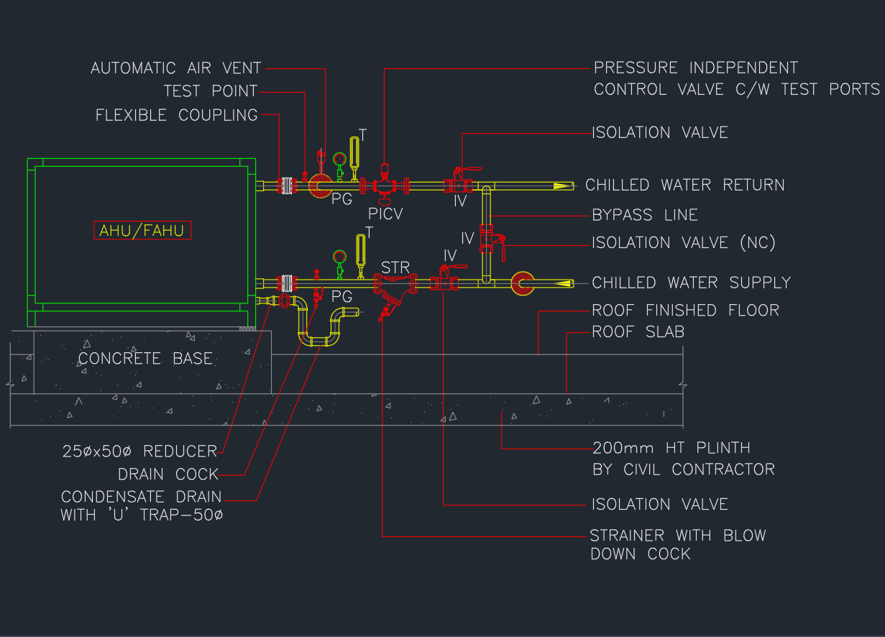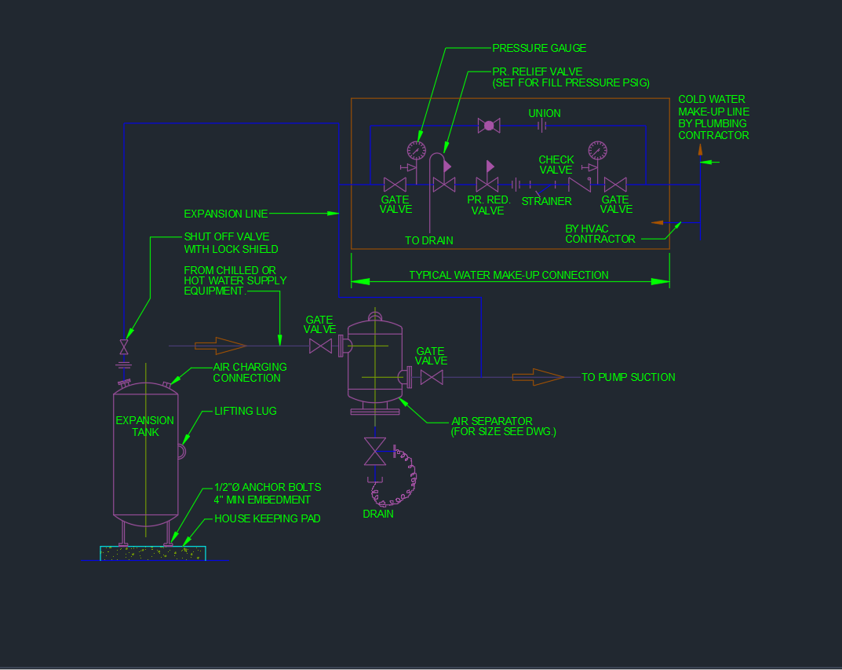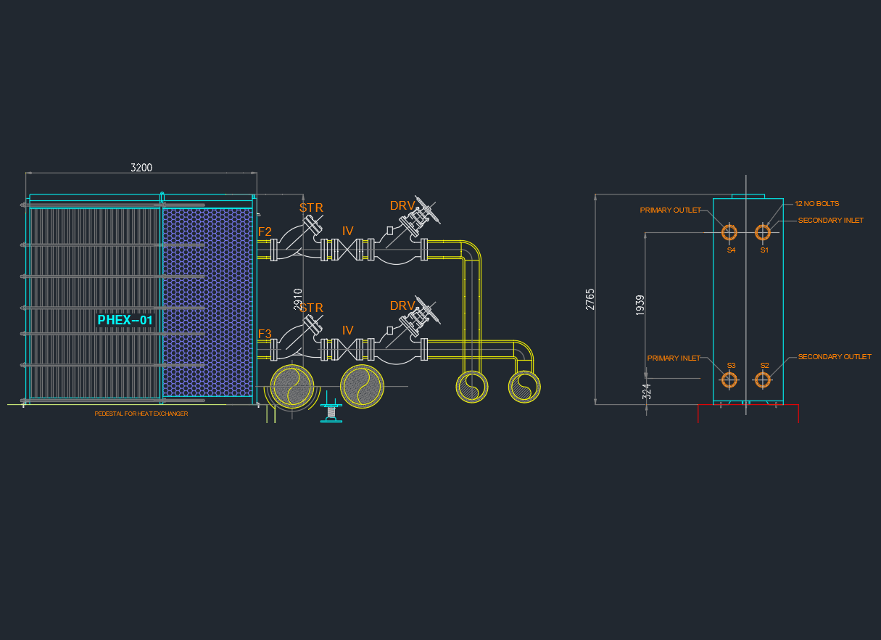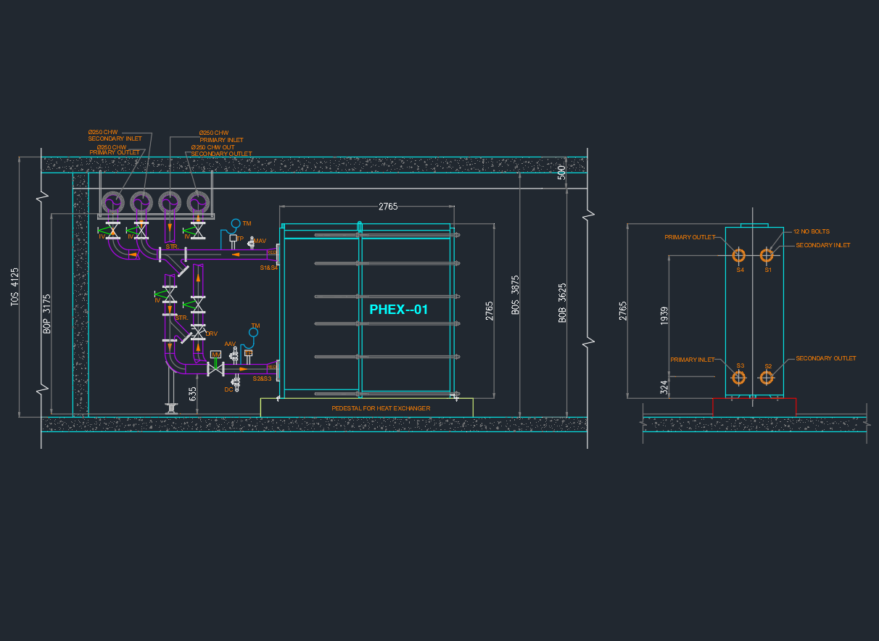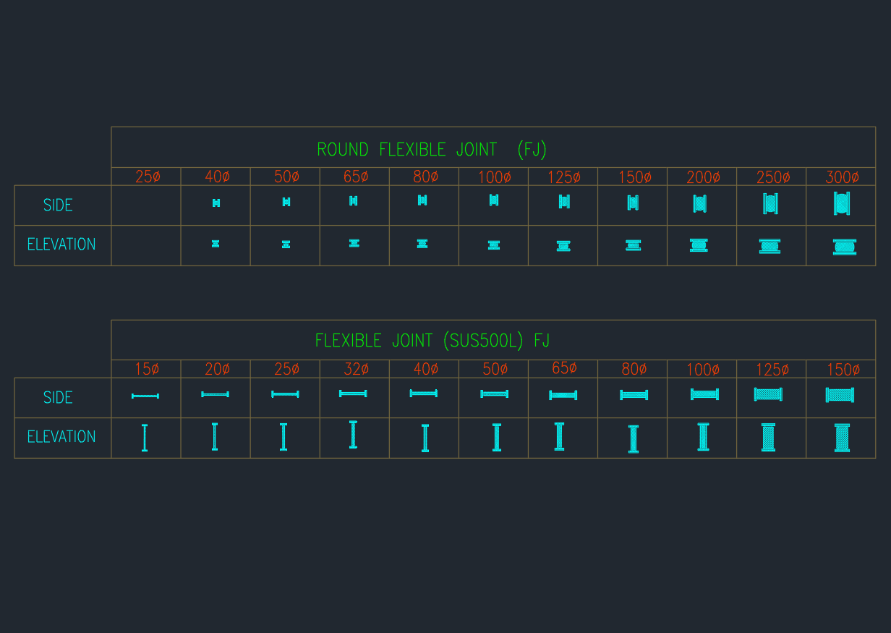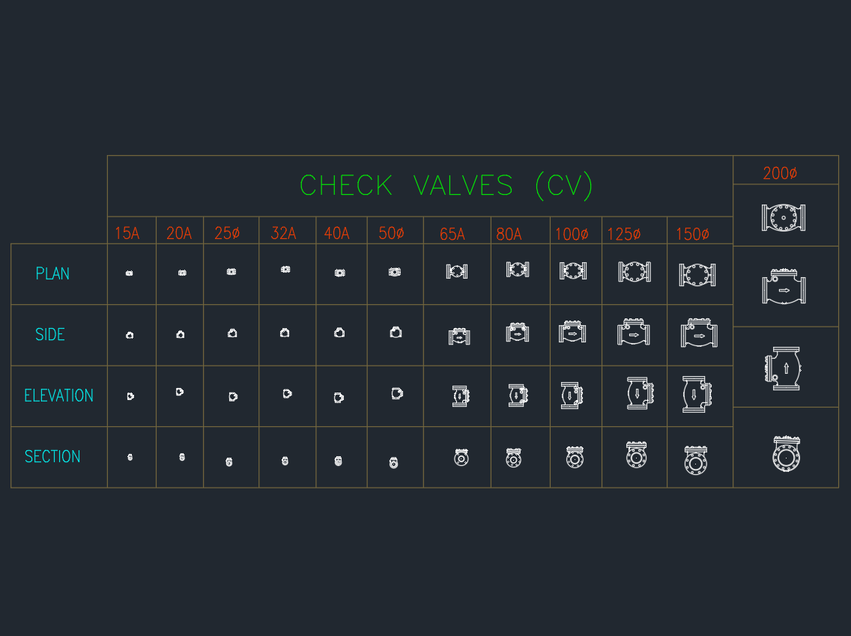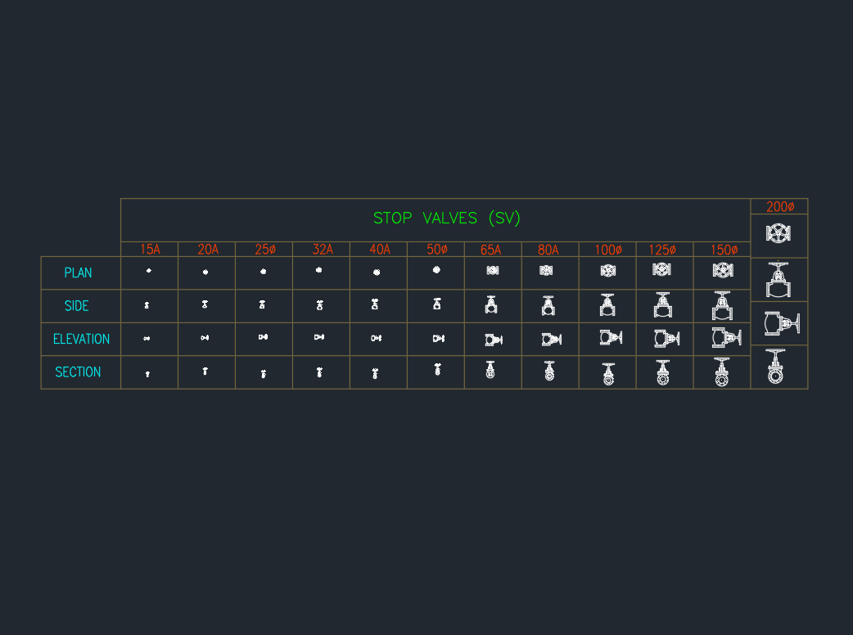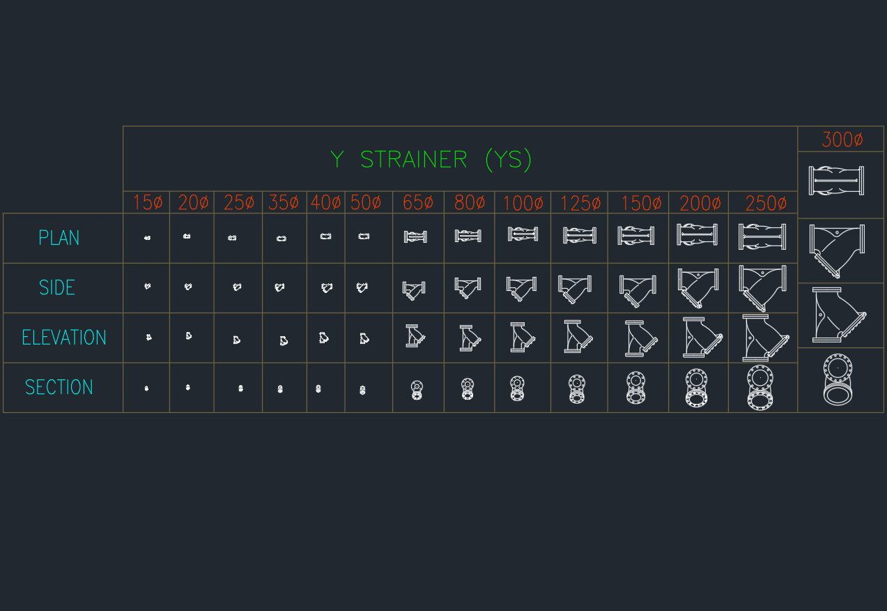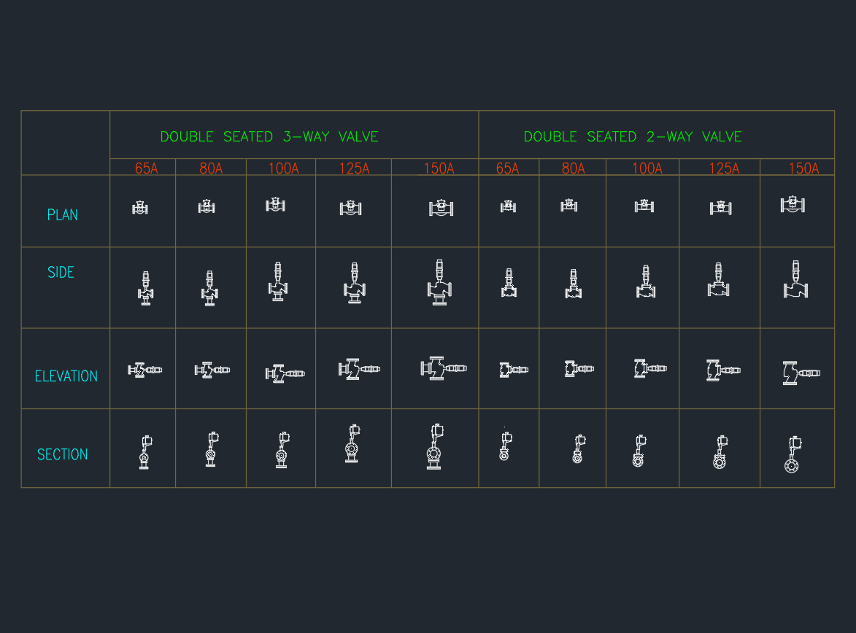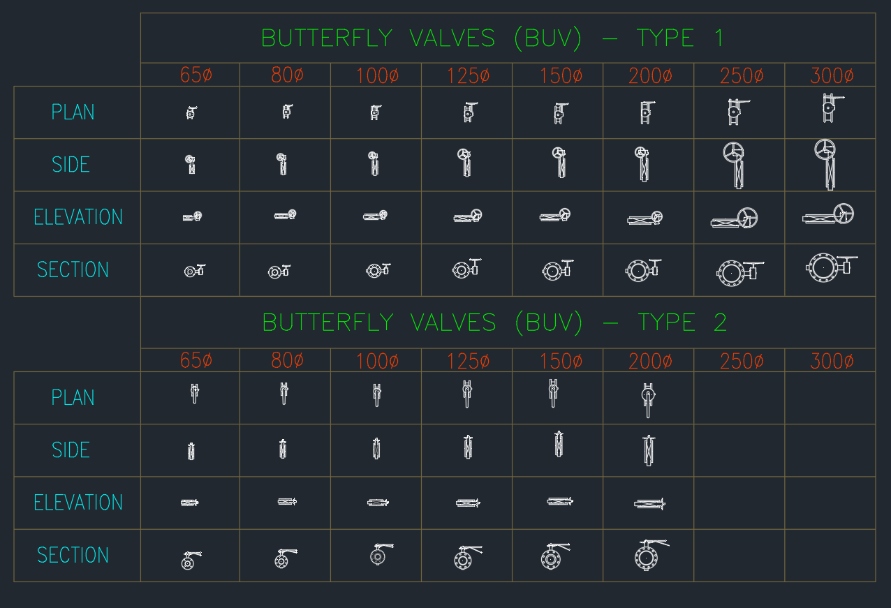Download our detailed DWG file for a typical Heat Exchanger Connection Detail, designed for engineers and architects working on HVAC and industrial piping projects. This CAD Block offers a precise, professionally drafted layout showing all essential pipe connections, flanges, valves, and support details for heat exchangers. The file is fully compatible with AutoCAD and other leading CAD software, ensuring seamless integration into your existing designs. Ideal for mechanical, process, and plant design applications, this drawing helps streamline your workflow and improves project accuracy. Perfect for use in construction documentation, equipment layout, and technical presentations.
⬇ Download AutoCAD FileTypical Heat Exchanger Connection Detail AutoCAD Drawing
