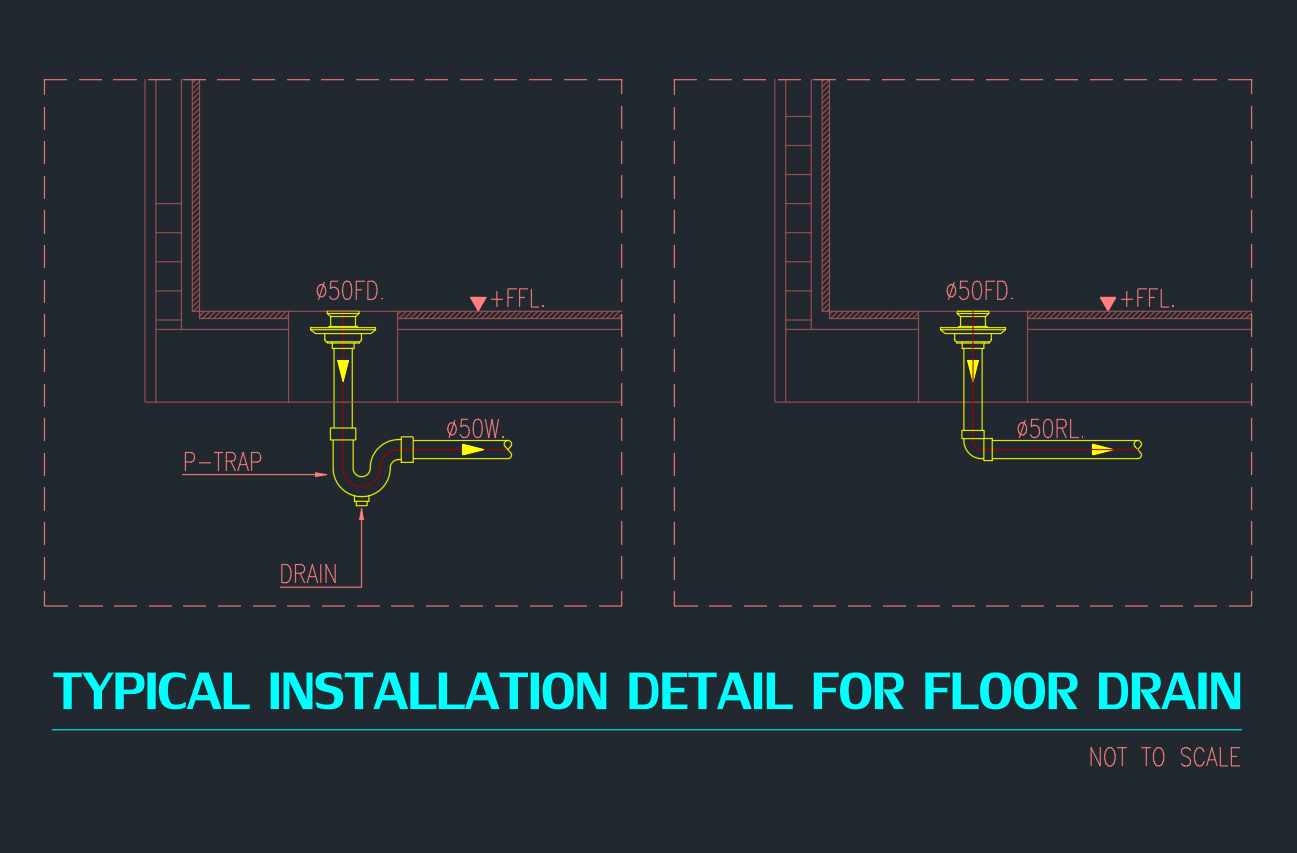Download a professional Typical Floor Drain Installation Detail in DWG format, fully compatible with AutoCAD and leading CAD tools. This editable drawing shows plan, section, and isometric callouts for slab recess, screed, waterproofing membrane with clamping ring/weep holes, strainer, trap connection, and cleanout. Notes cover minimum floor slope to drain, tile finish build-up, sealant, and optional trap primer. Layers, lineweights, and annotative text are organized for quick customization and clear plotting. Ideal for architects, MEP engineers, and contractors, this detail streamlines submittals, coordination, and as-builts while supporting best practices aligned with IPC/UPC guidance. Adapt dimensions to manufacturer data and local codes for compliant construction documents.
⬇ Download AutoCAD FileTypical Floor Drain Installation Detail | DWG Download

