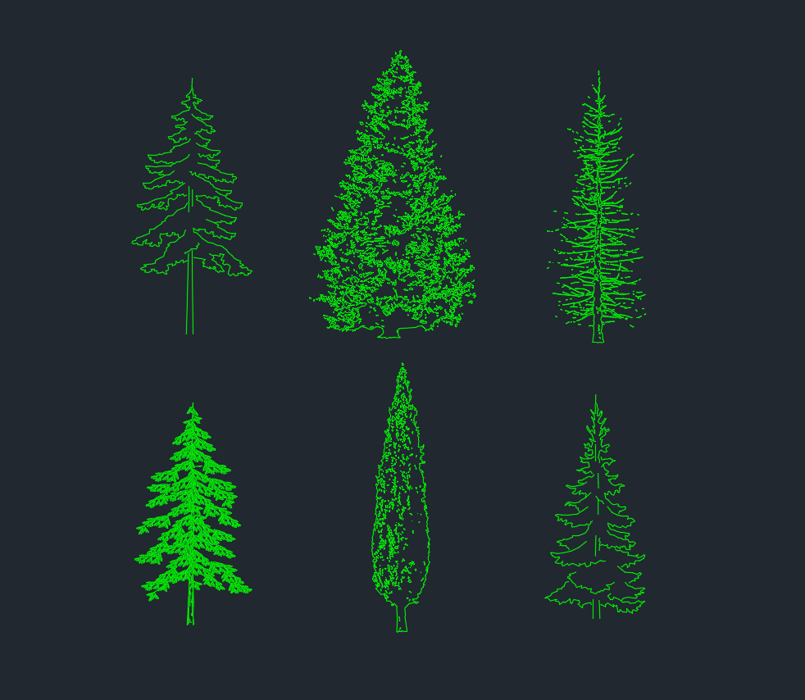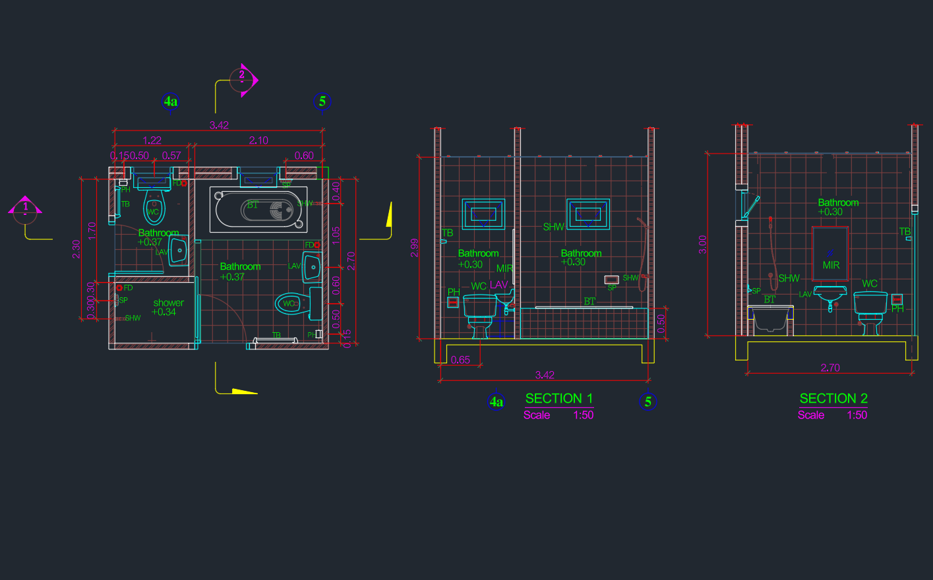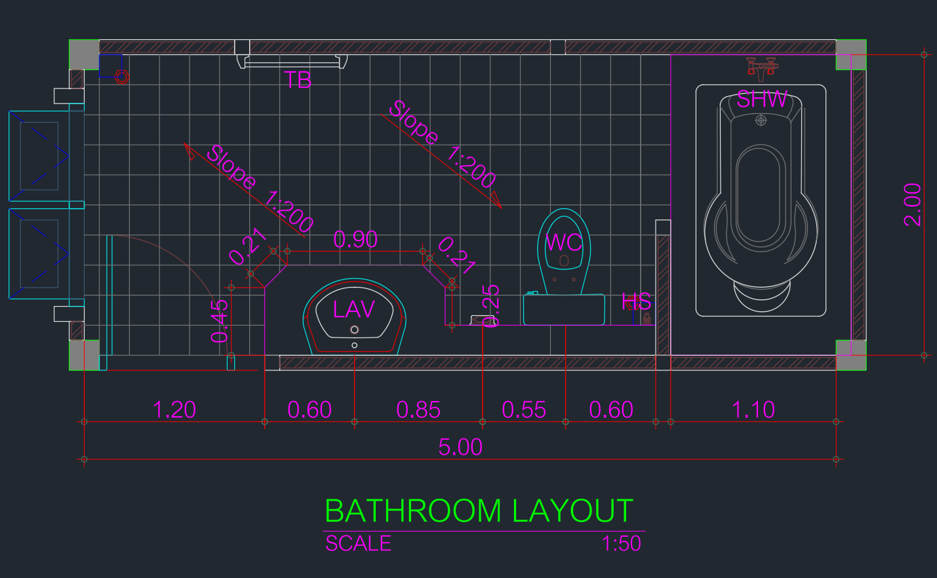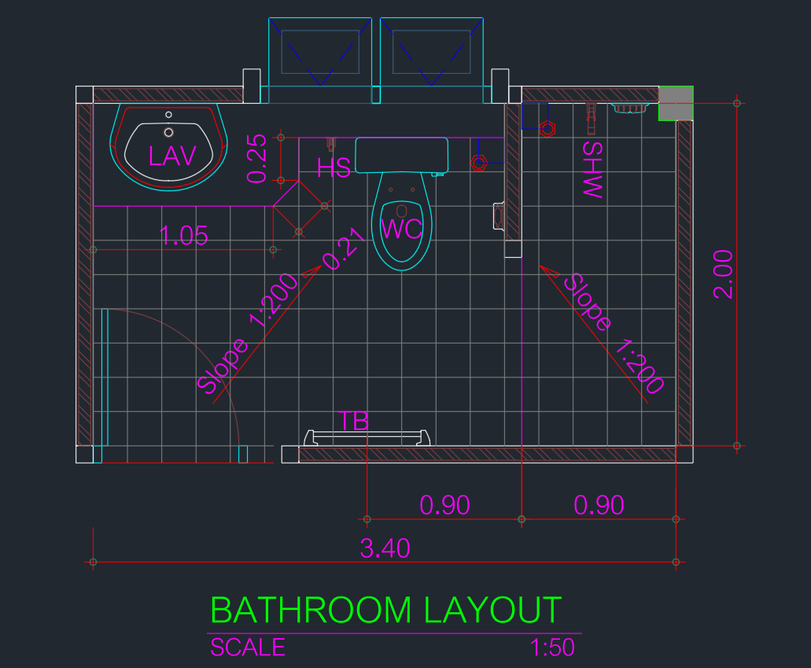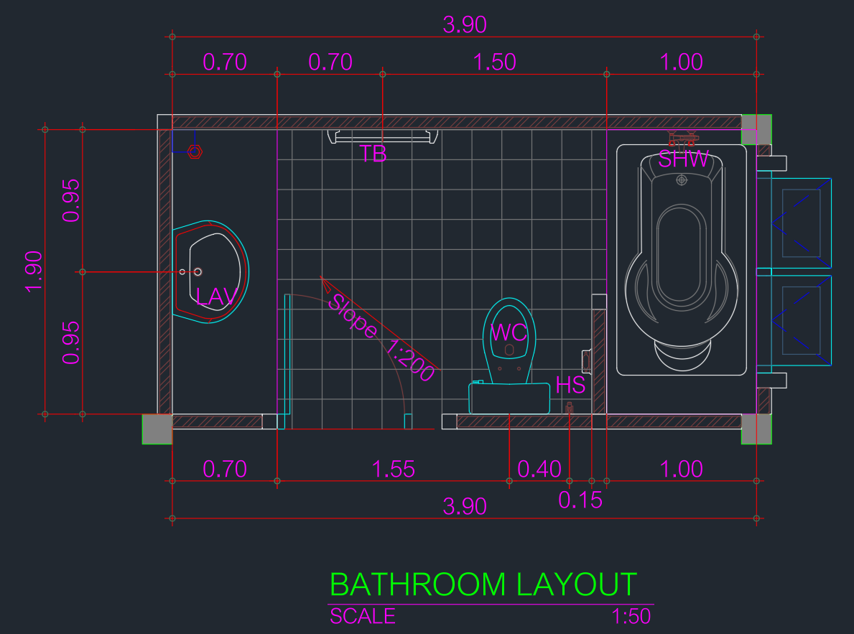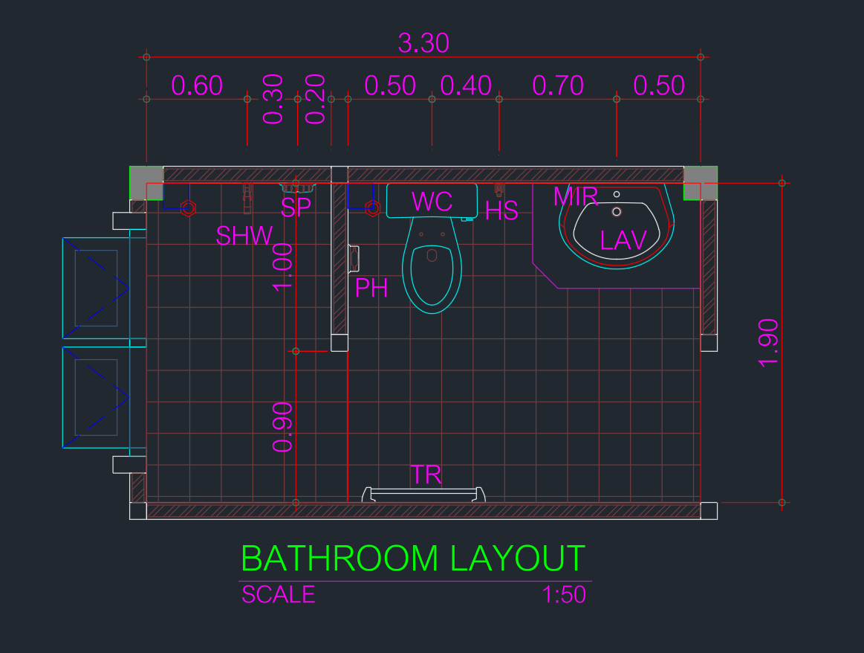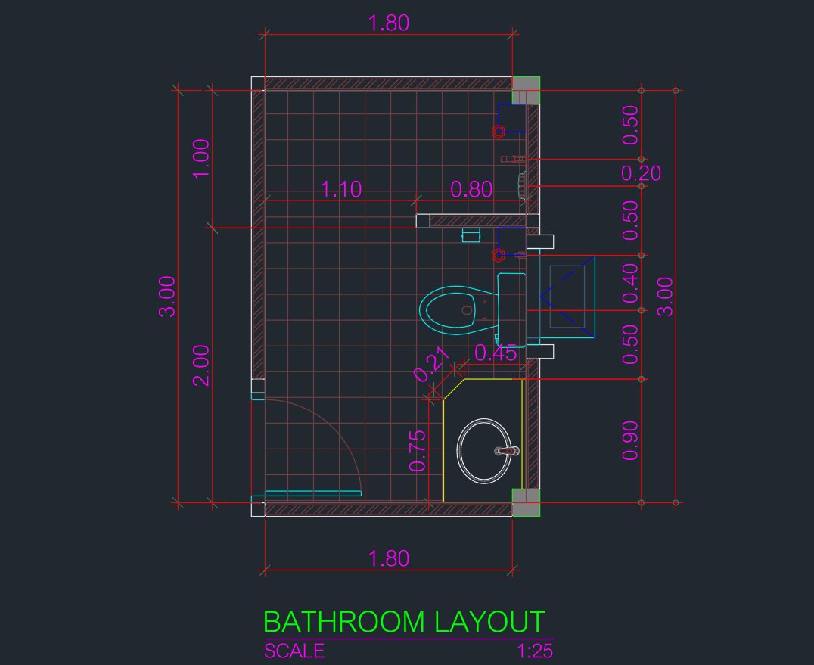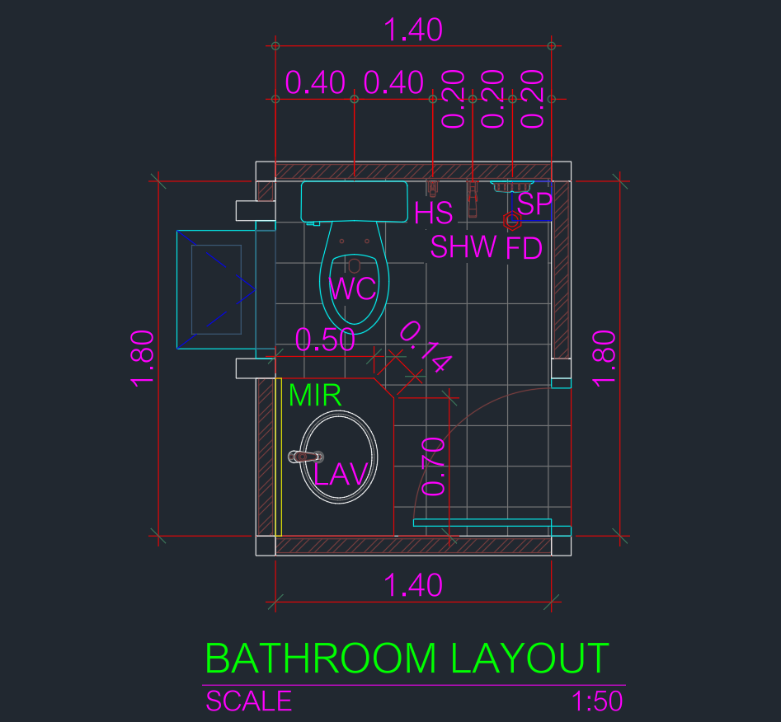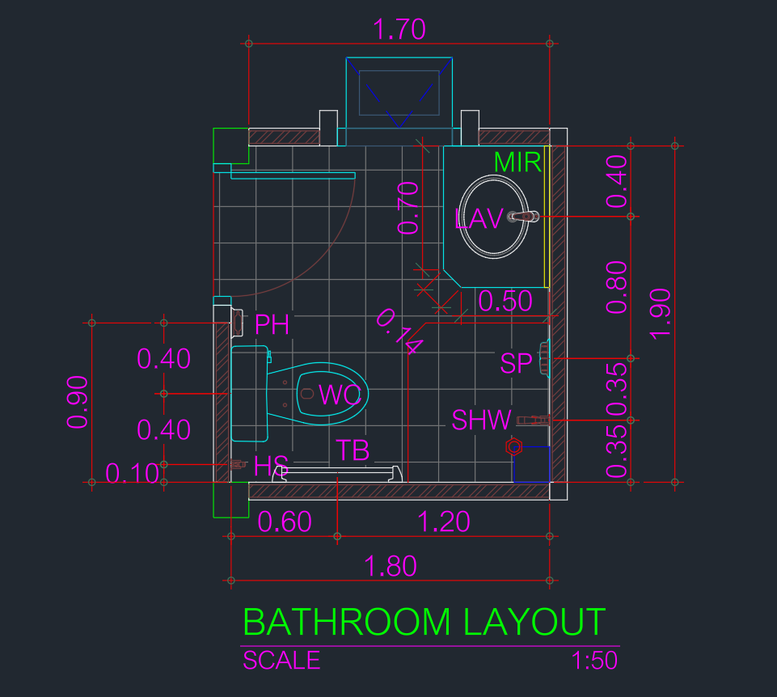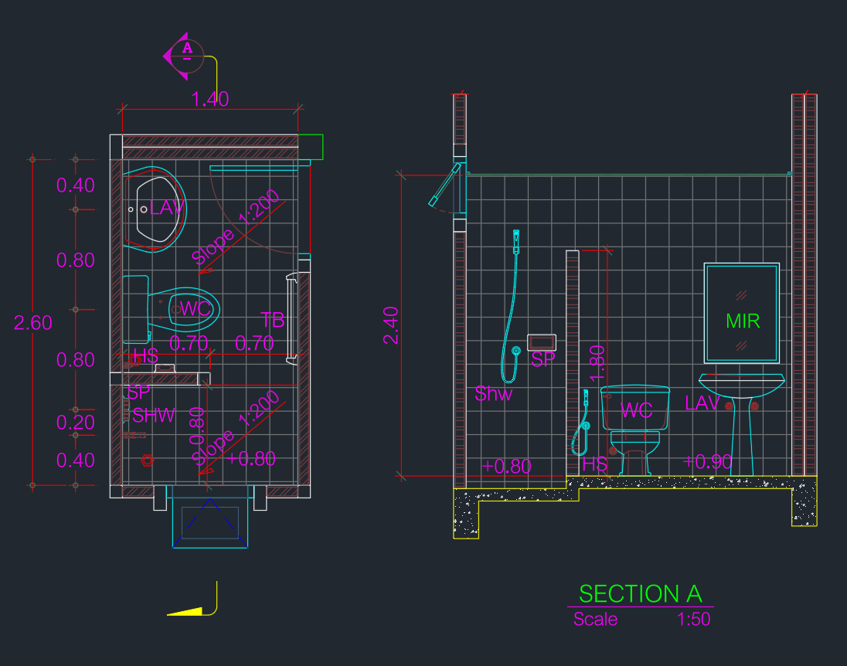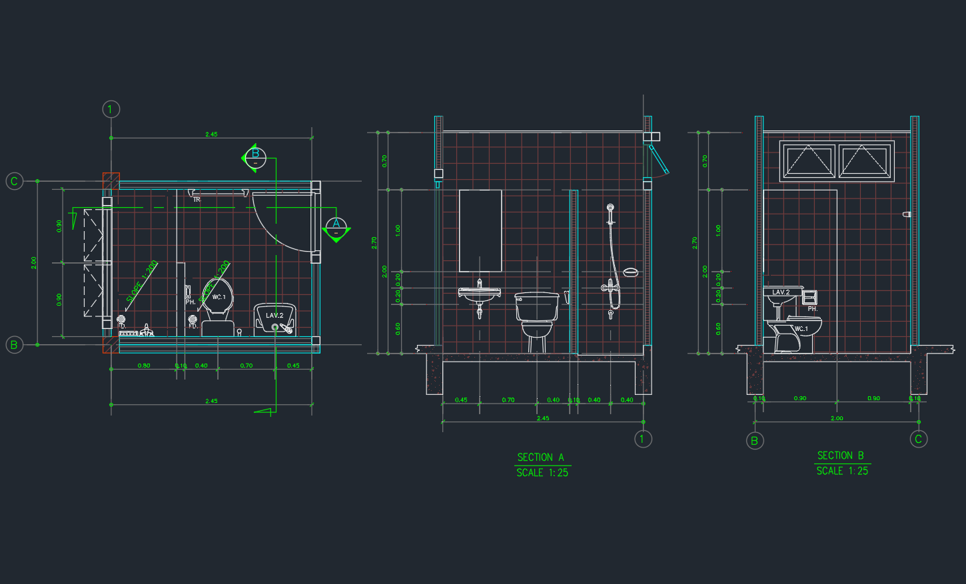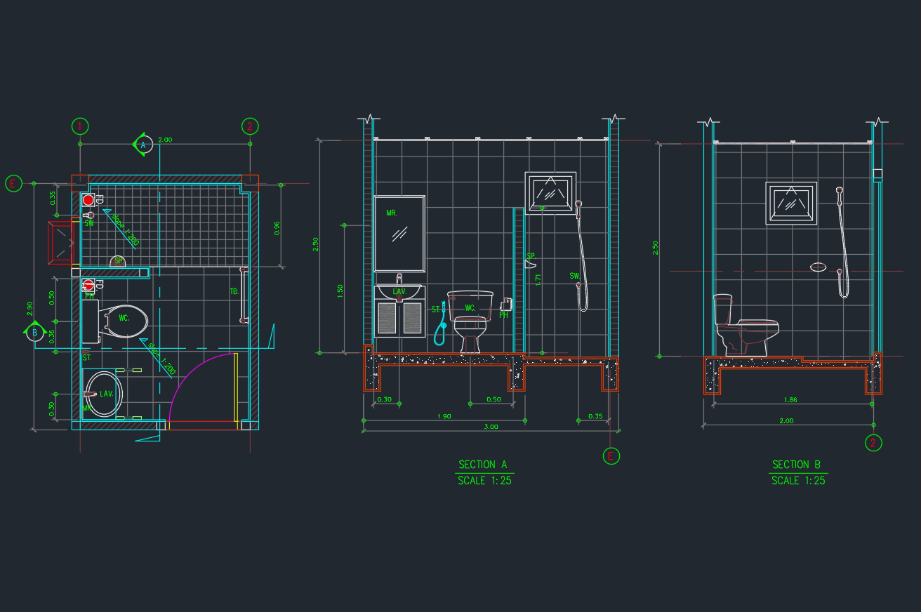Download detailed Tram CAD Blocks in DWG format, perfect for urban transit planning, light rail design, city infrastructure, and architectural site layouts. This collection includes top, side, and front views of modern low-floor trams, classic streetcars, articulated tram units, and rail tracks—scaled for realistic integration into station and street designs. Ideal for architects, civil engineers, and transport planners, these blocks help visualize pedestrian zones, station spacing, and city mobility flow. Fully compatible with AutoCAD and major CAD software for seamless integration.
Tram CAD Blocks | Urban Transit DWG Drawing Download


