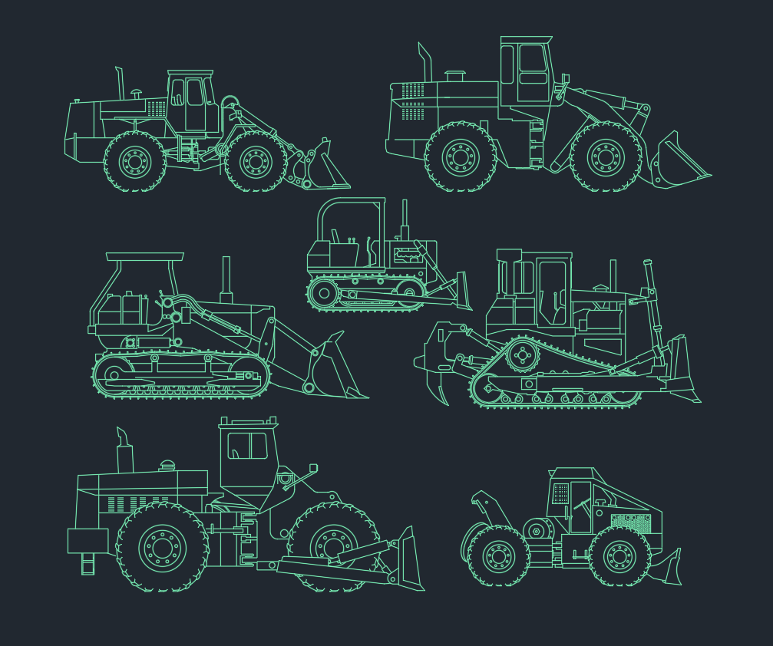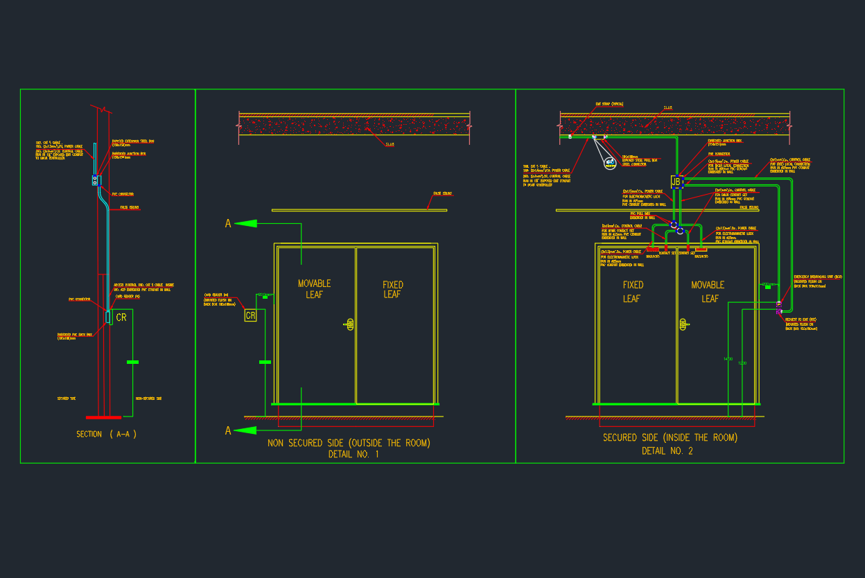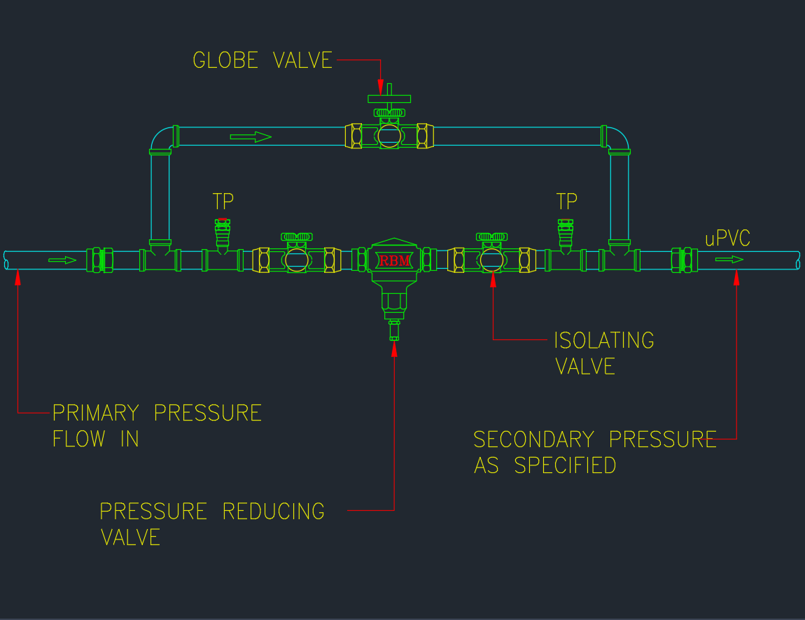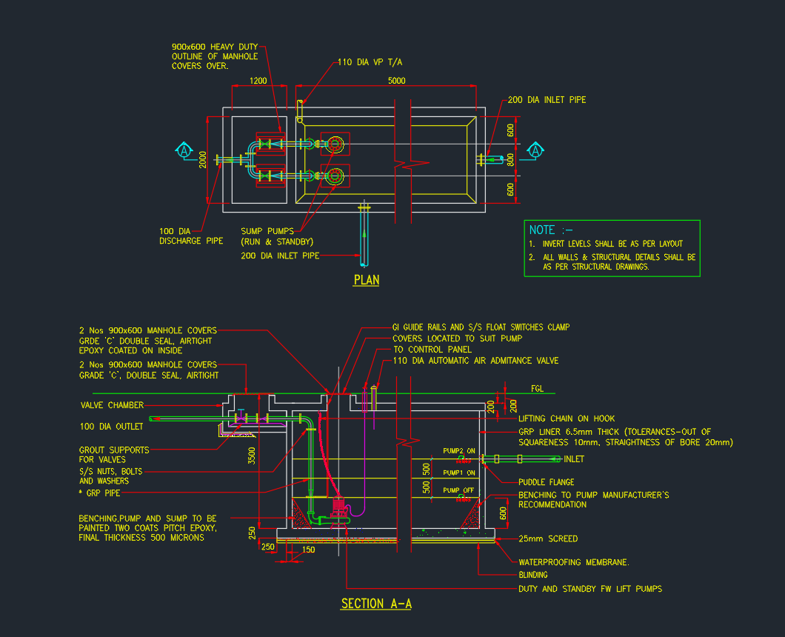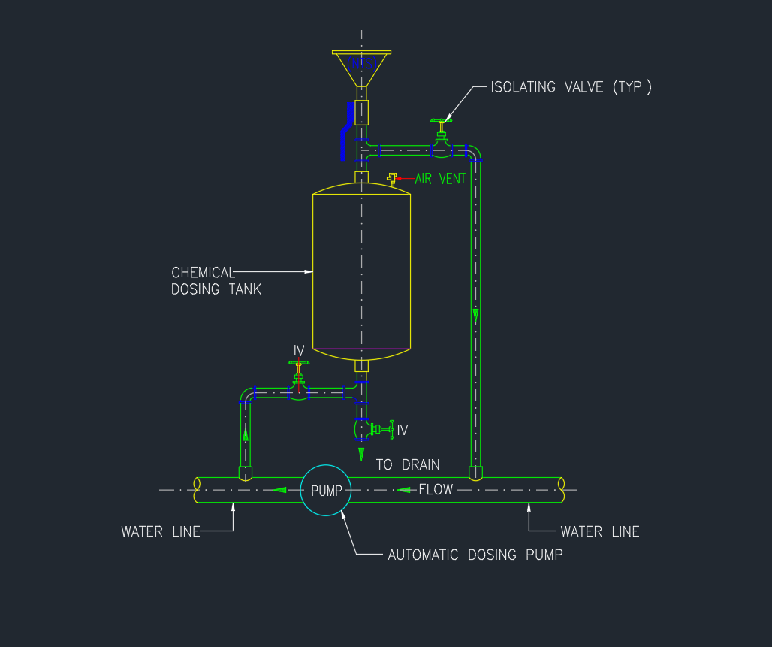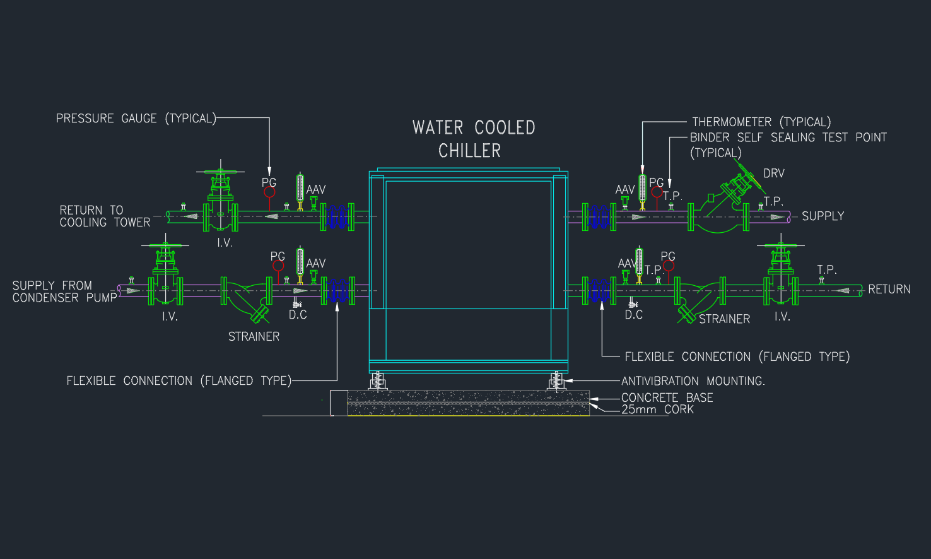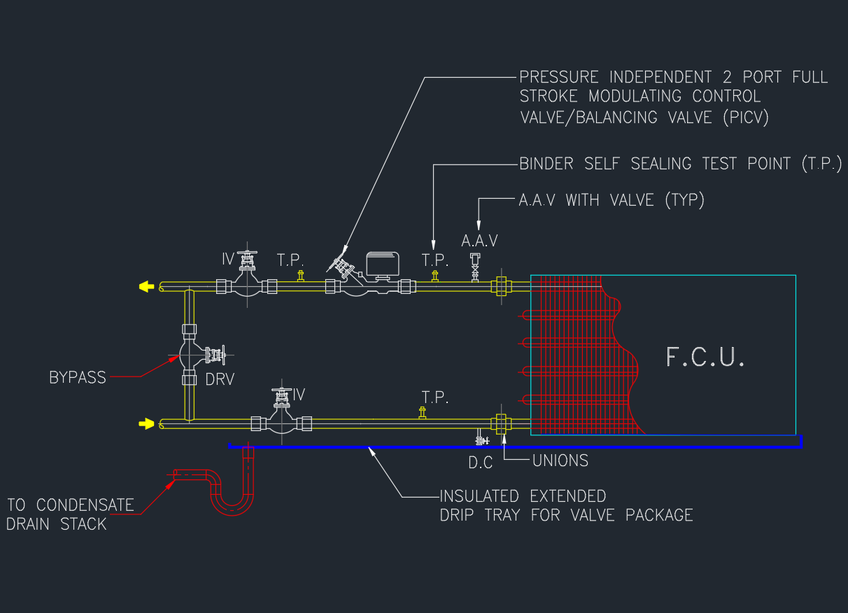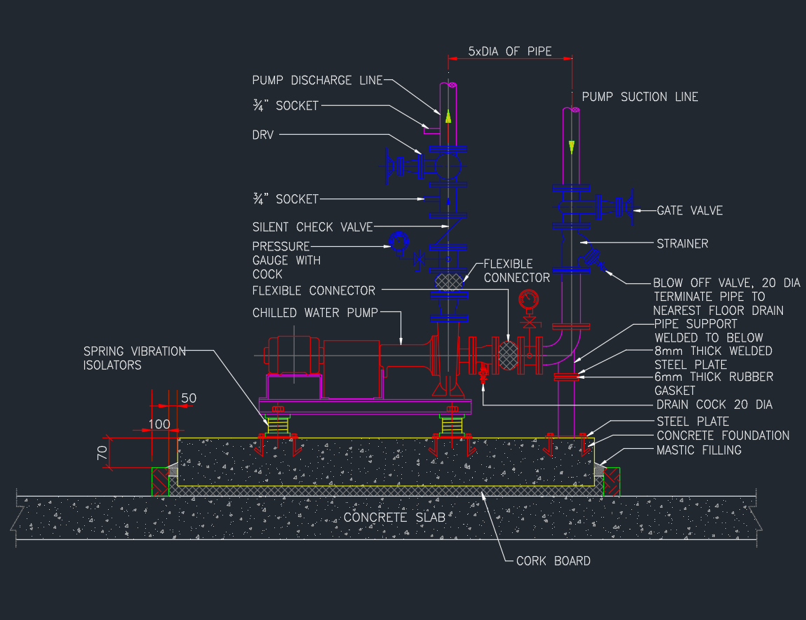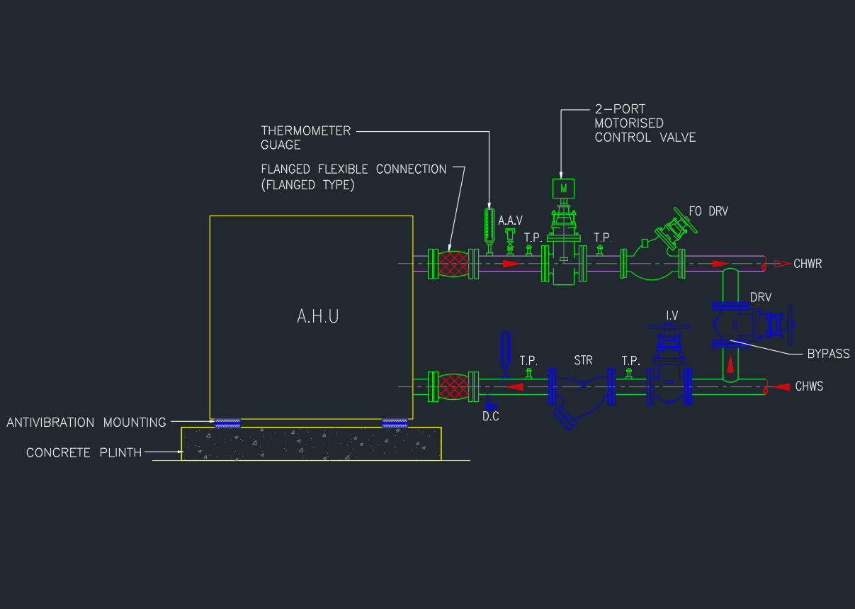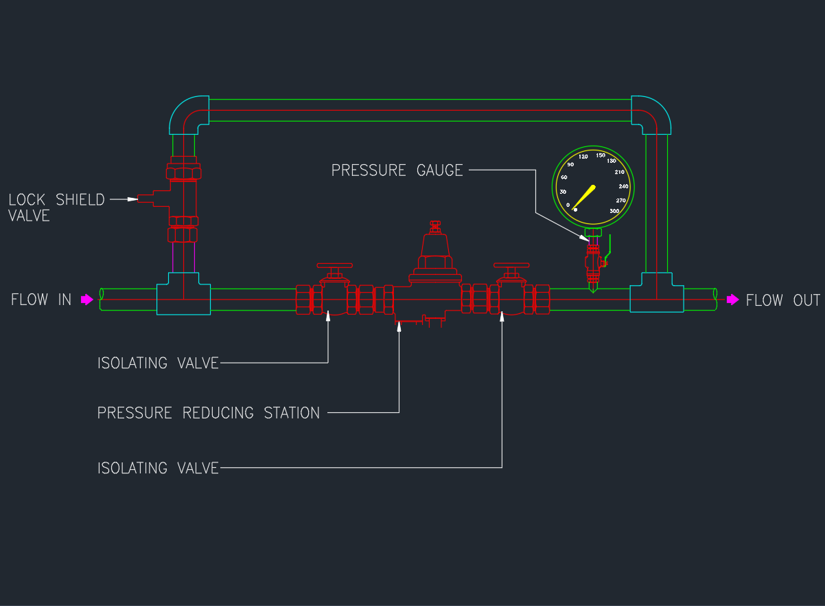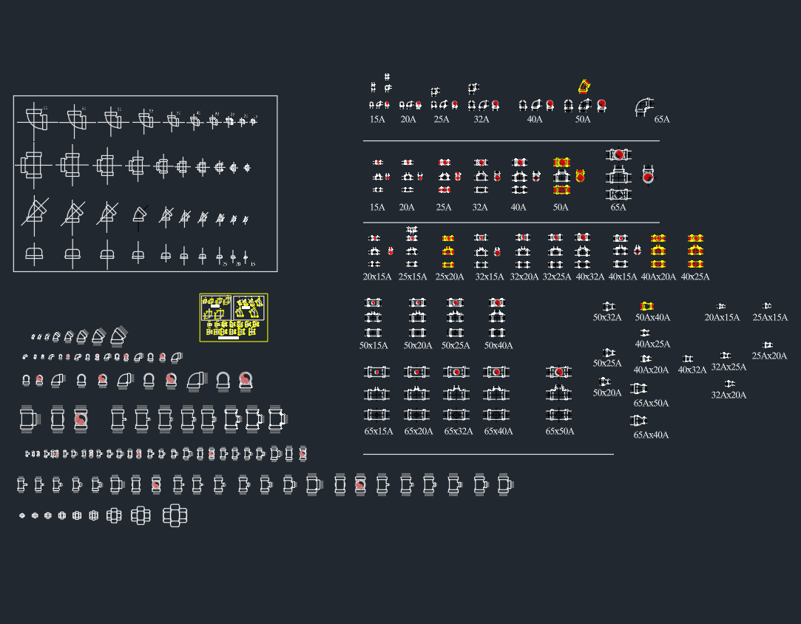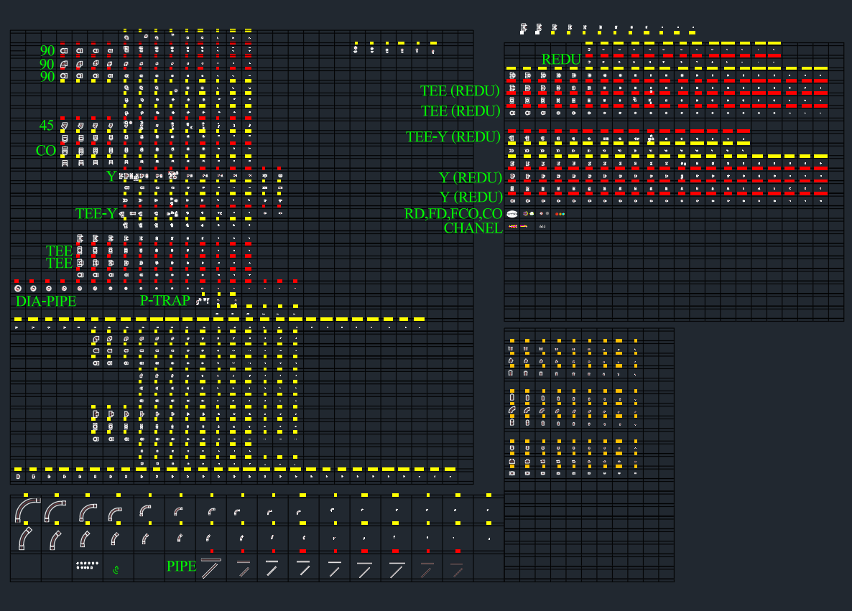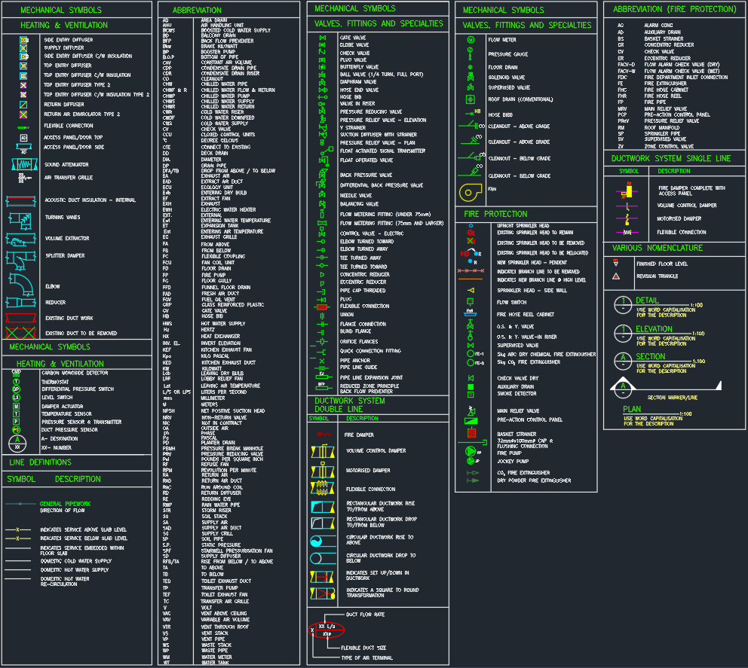The Tractor Drawing provides a detailed DWG layout of an agricultural tractor suitable for use in farm, construction, and equipment design projects. This drawing includes plan, elevation, and side views, showing body shape, wheels, chassis, and cabin structure. It’s ideal for engineers, designers, and students creating mechanical or architectural site plans that involve farm machinery layouts. Download this tractor AutoCAD DWG to enhance your CAD library with a professional, ready-to-use drawing for agricultural or industrial equipment designs, ensuring accuracy, visual clarity, and project presentation quality.
⬇ Download AutoCAD FileTractor Drawing | AutoCAD DWG for Vehicle Design
