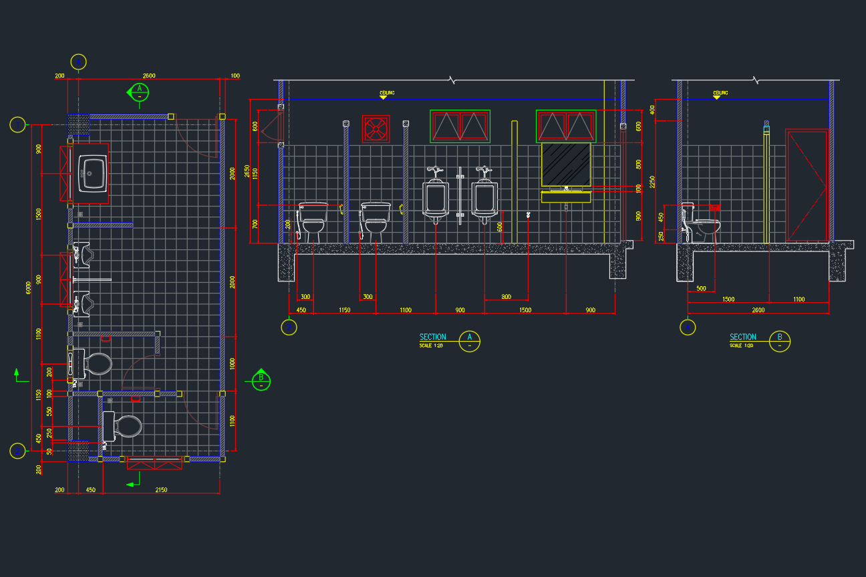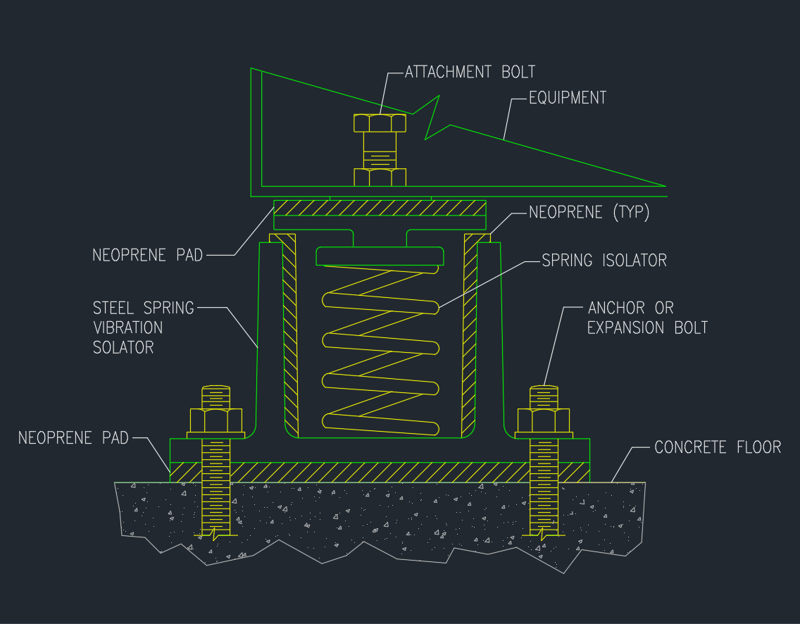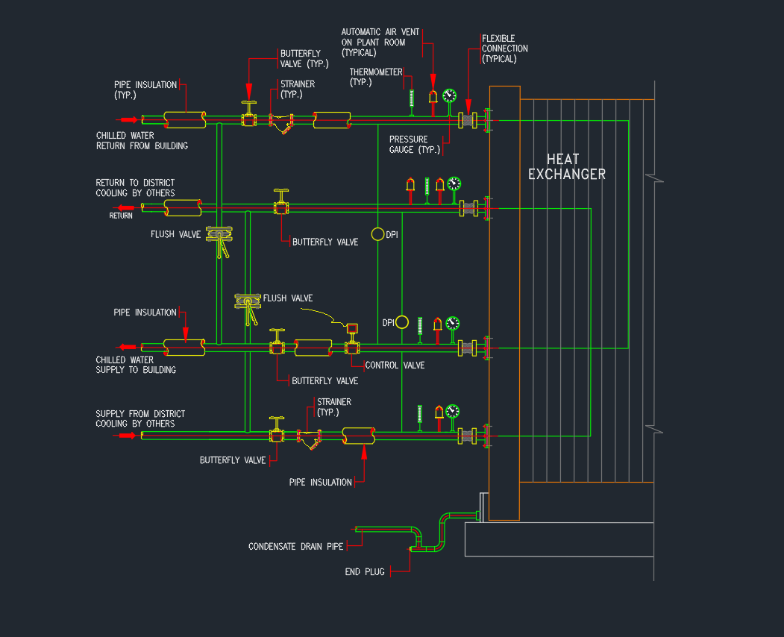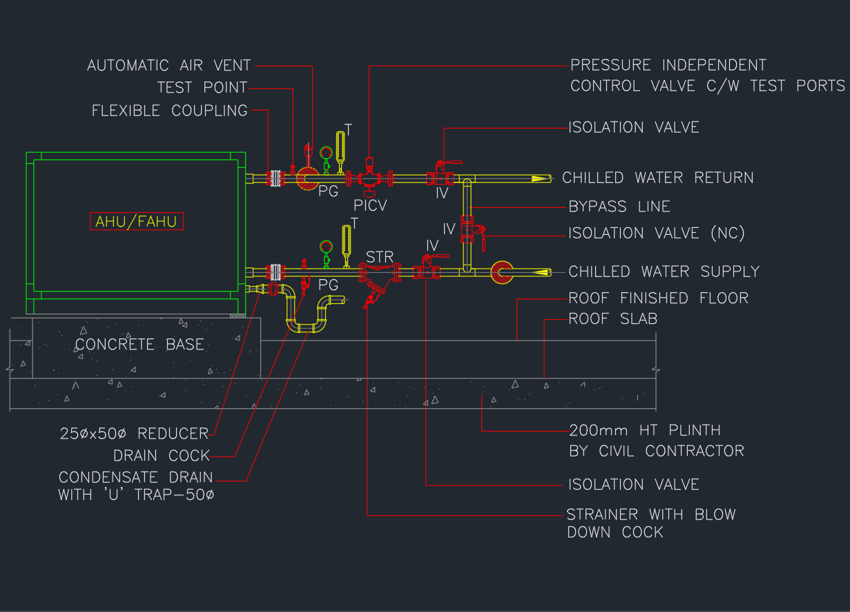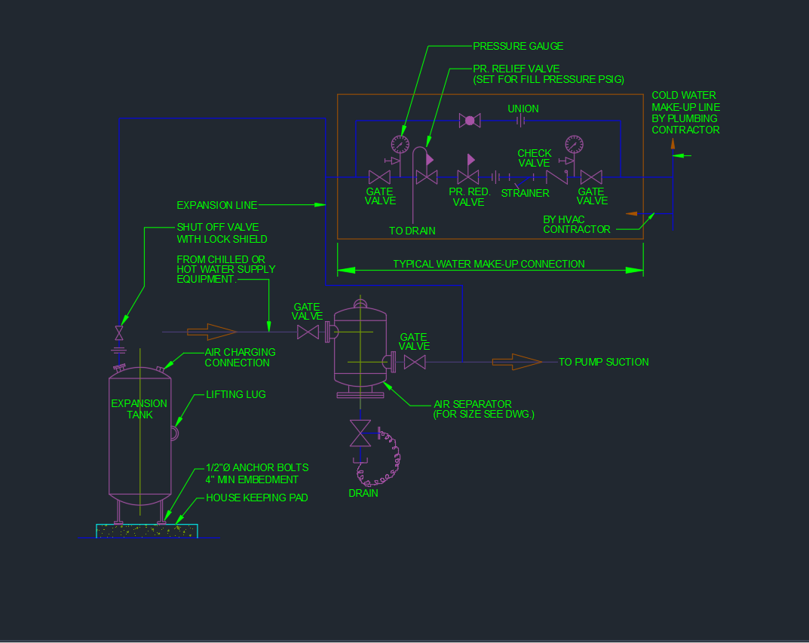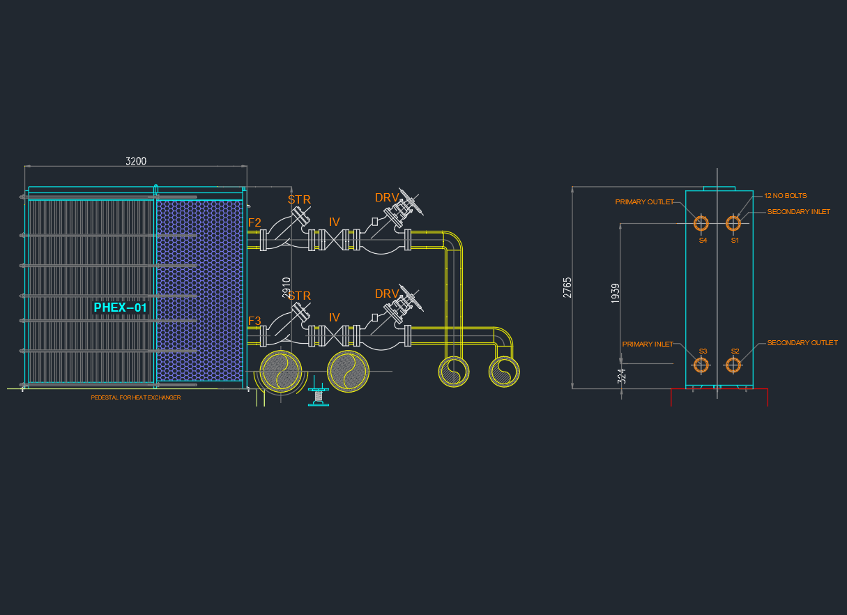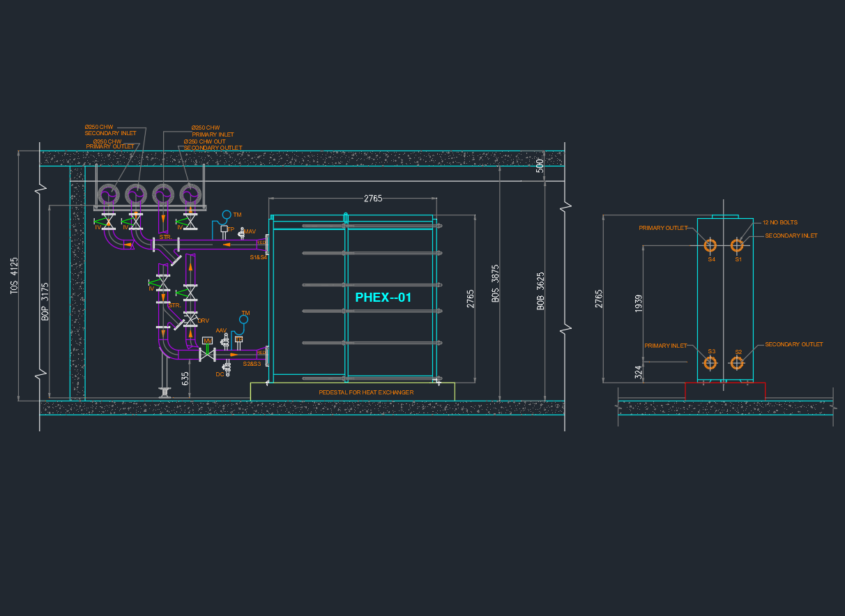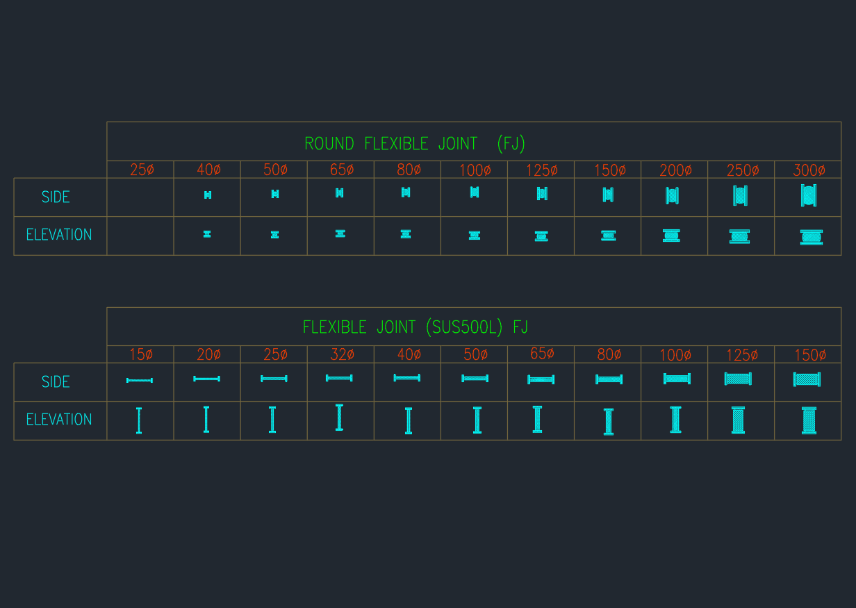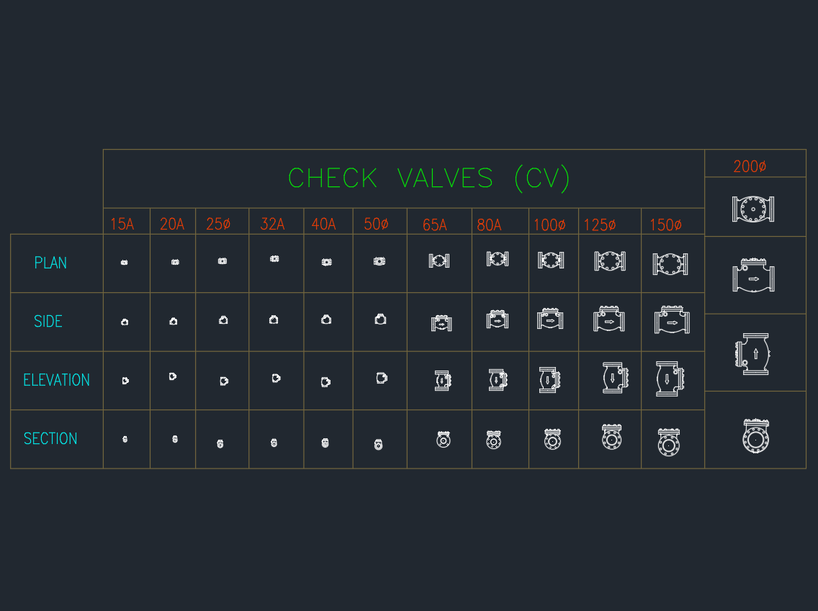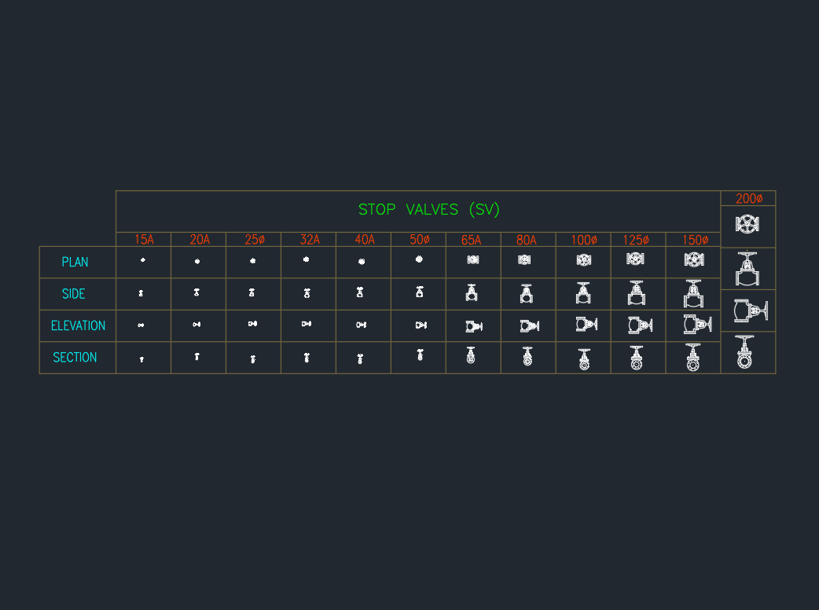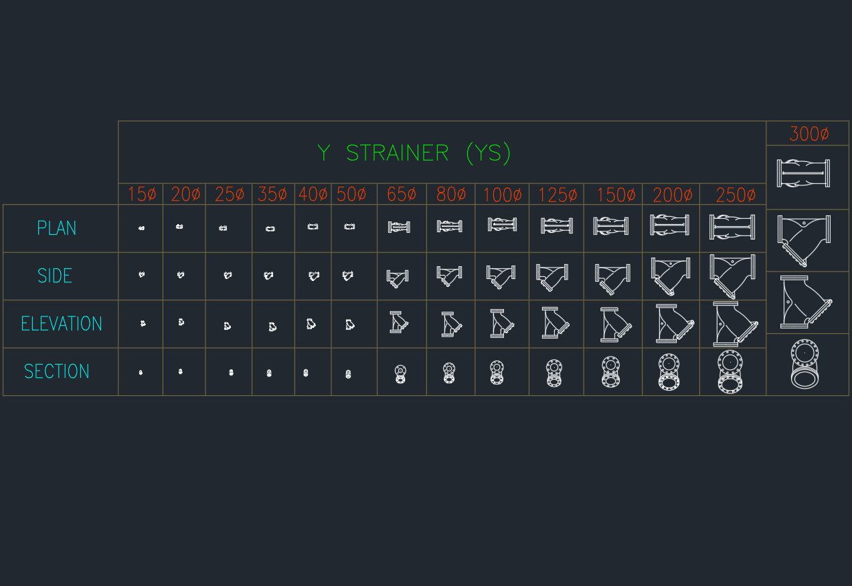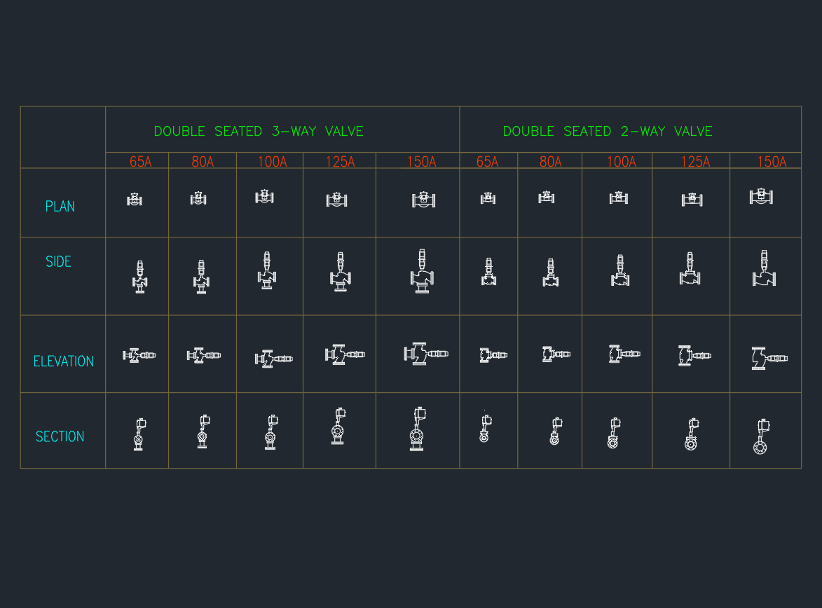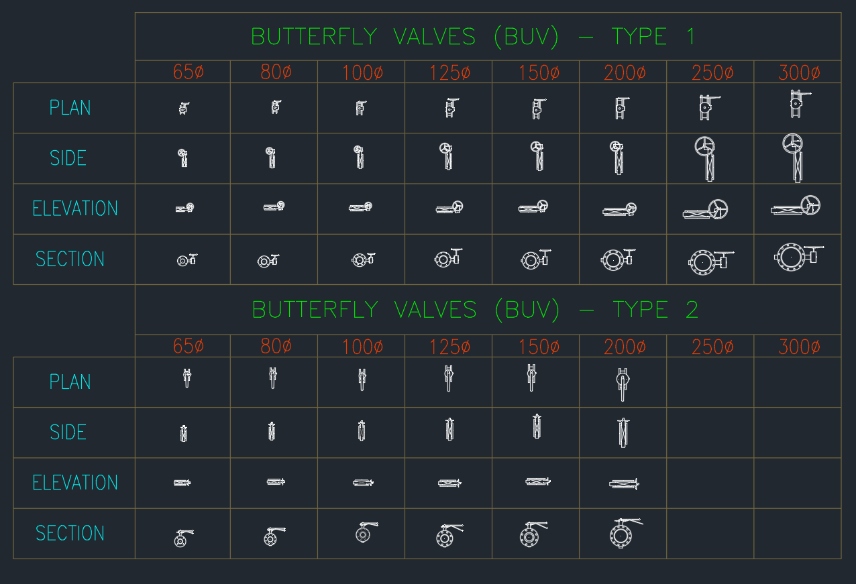Download comprehensive Toilet Drawing Plan and Sections CAD Blocks in DWG format—designed for architects, interior designers, and plumbing consultants. This detailed collection includes top views (plans) and side/front views (sections) of toilets, urinals, wash basins, partitions, and accessories. These blocks are suitable for residential, commercial, and public restroom projects, offering accurate scaling and editable layouts compatible with AutoCAD. Improve your bathroom designs with these essential CAD details that meet functional, aesthetic, and building code standards.
Toilet Drawing Plan and Sections | Free DWG CAD Blocks
