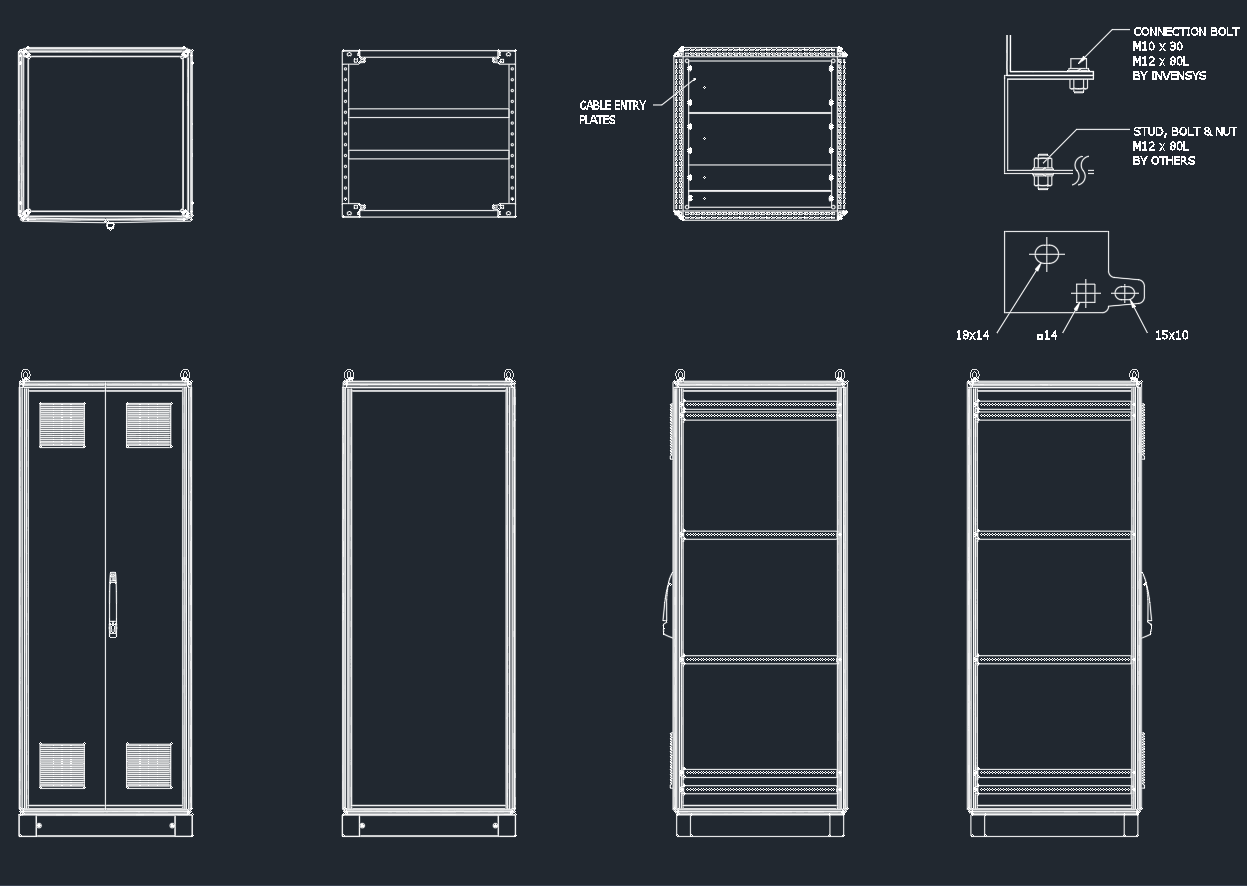Download detailed System Cabinet CAD Blocks in DWG format, ideal for IT infrastructure planning, control system design, and industrial automation layouts. This set includes floor-standing and wall-mounted cabinets, designed for rack-mounted servers, PLCs, network equipment, electrical components, and control gear. Drawings feature top, front, and side views, as well as ventilation, cable access, and door configurations. Suitable for electrical engineers, IT planners, and MEP designers, these blocks ensure clear layouts and compliant enclosure documentation. Fully compatible with AutoCAD and major CAD software.
System Cabinet CAD Blocks | DWG Enclosure Layout Set

