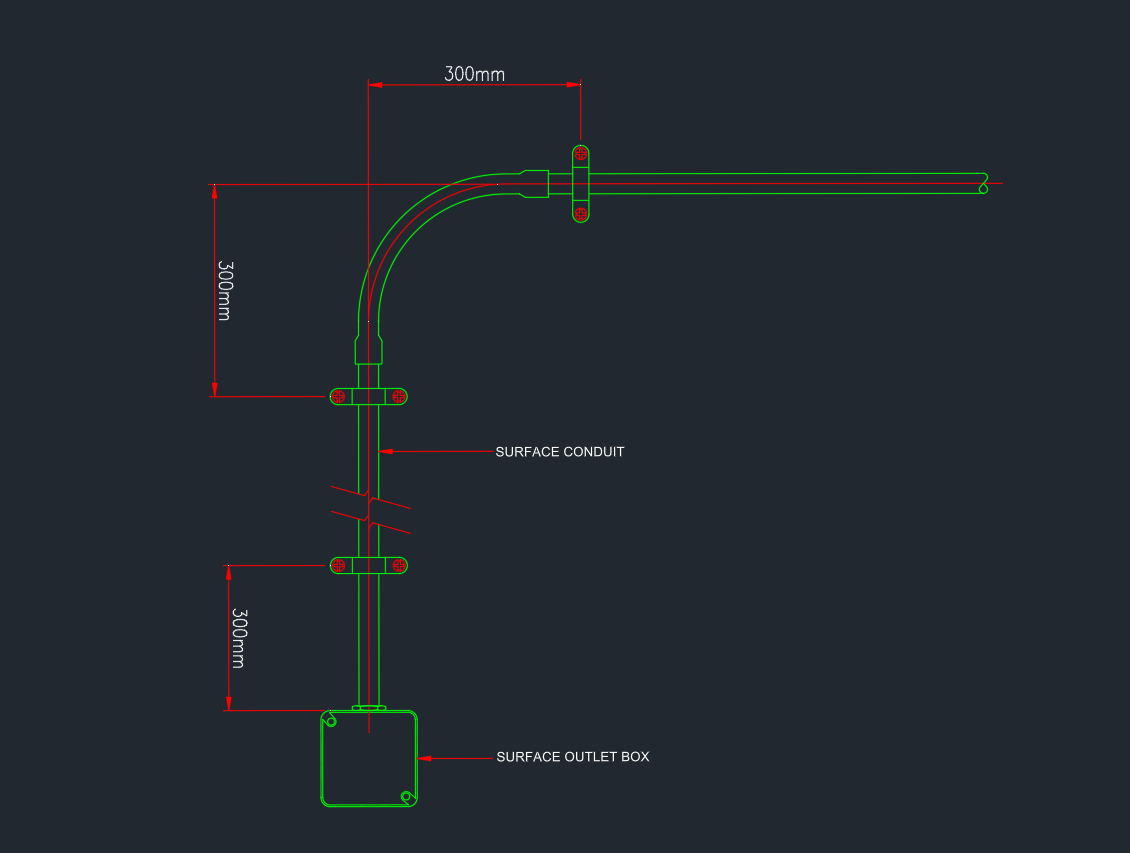Download detailed Surface Mount Conduit CAD blocks in AutoCAD DWG format for electrical and architectural design projects. These CAD drawings provide accurate plan and elevation details of surface-mounted conduits, commonly used in residential, commercial, and industrial buildings. Perfect for electrical engineers, architects, and CAD designers, these blocks help illustrate conduit runs, junctions, and mounting details in construction documents. By using ready-to-insert CAD blocks, you can save drafting time while ensuring clarity and compliance with design standards. Fully compatible with AutoCAD and other CAD software, these DWG files are scalable, editable, and reusable for electrical layouts, wiring plans, and MEP coordination drawings.
⬇ Download AutoCAD FileSurface Mount Conduit CAD Block – AutoCAD Drawing Detail

