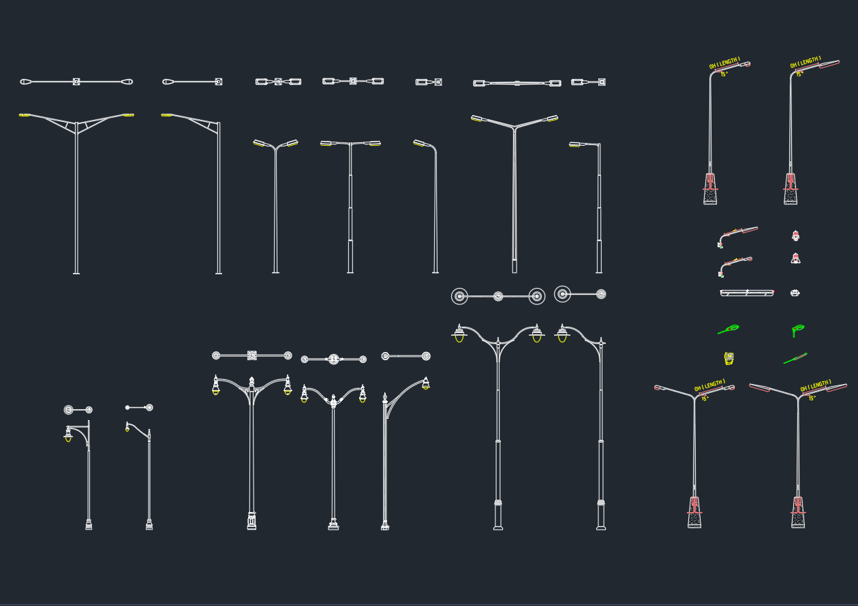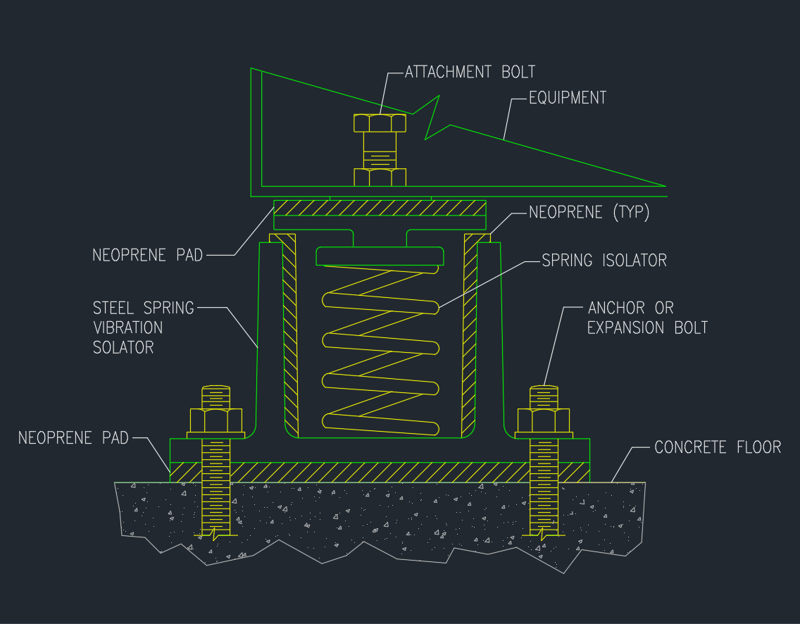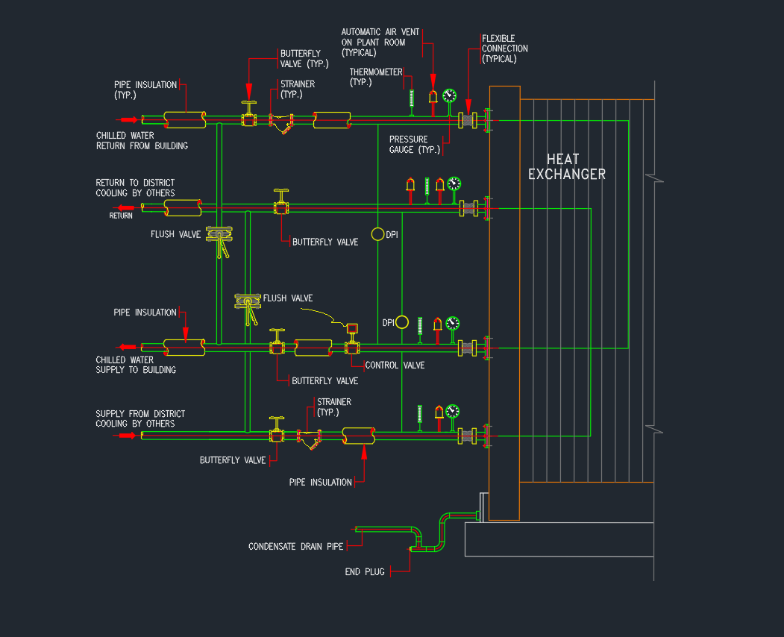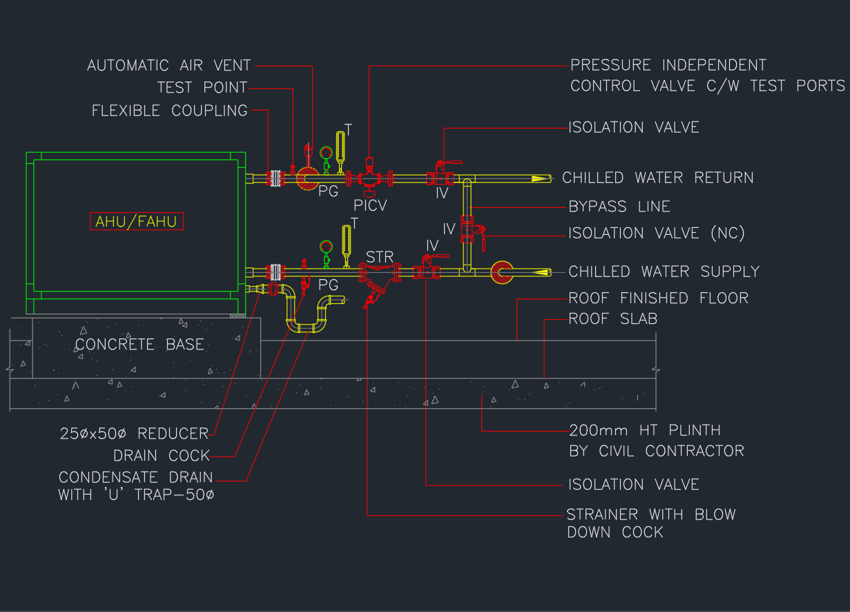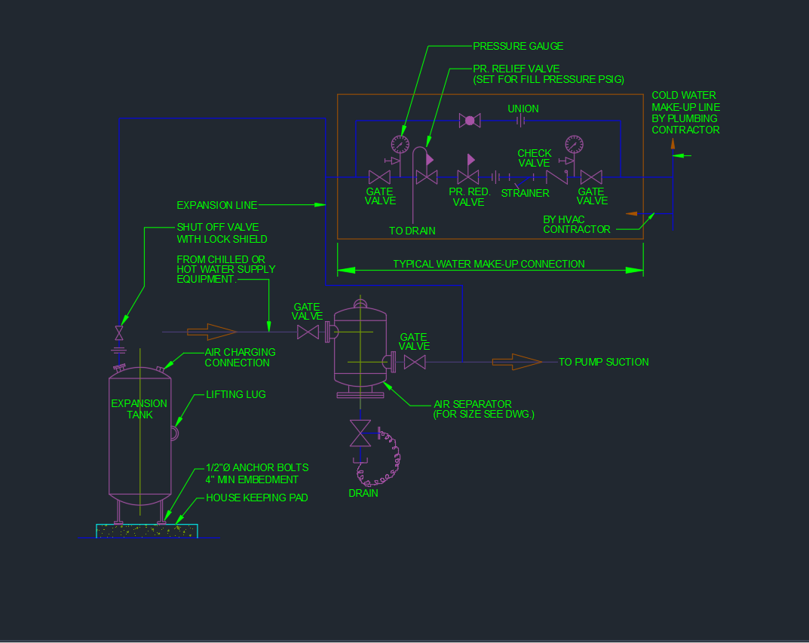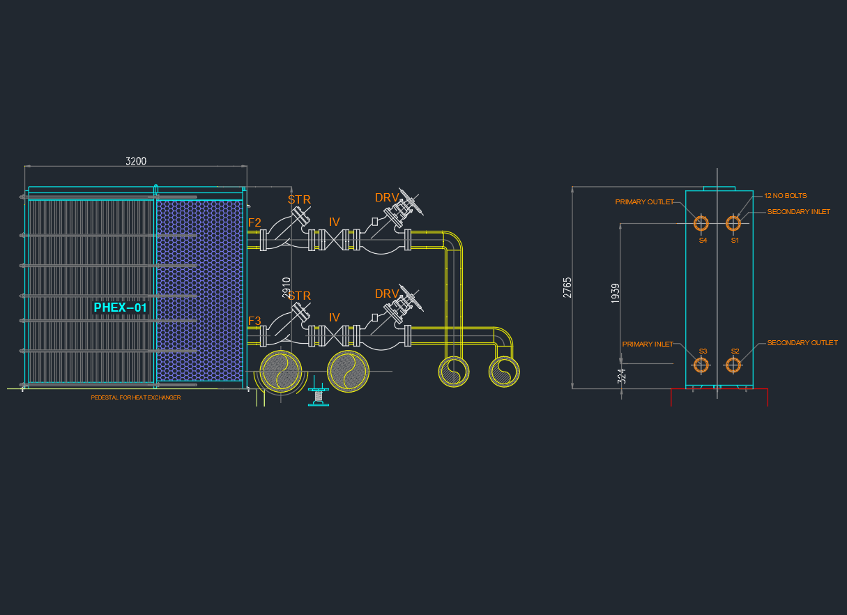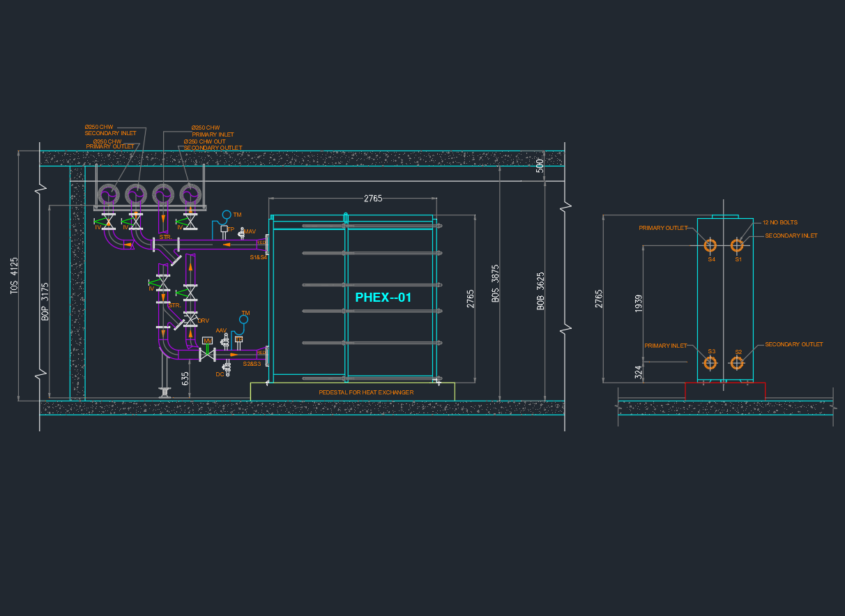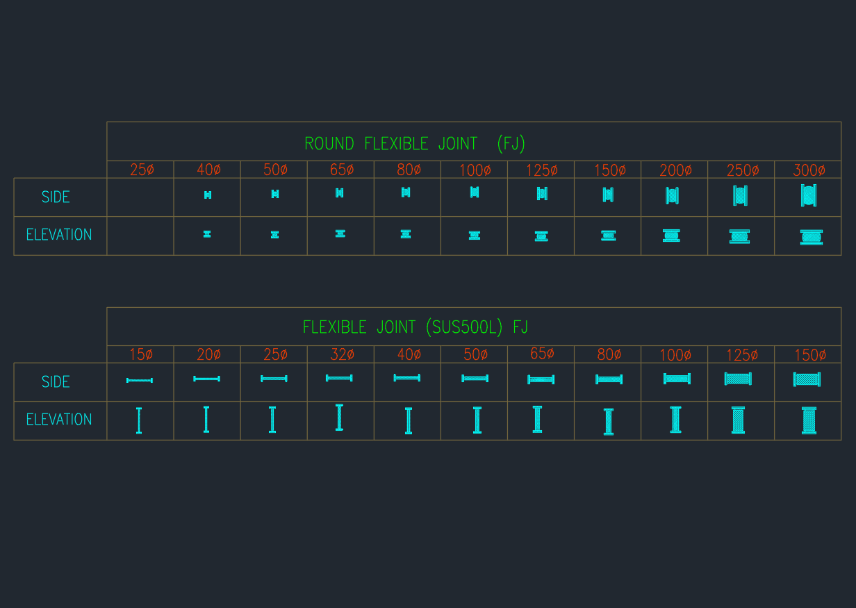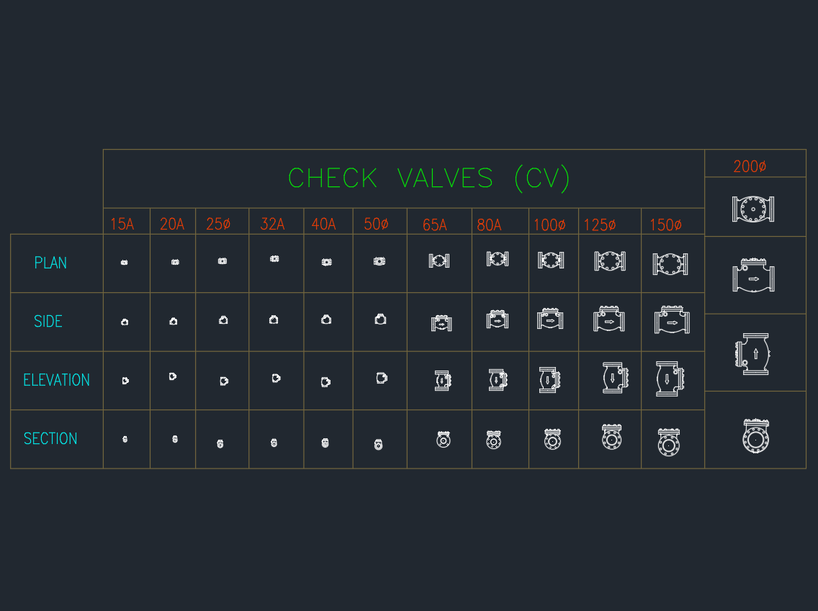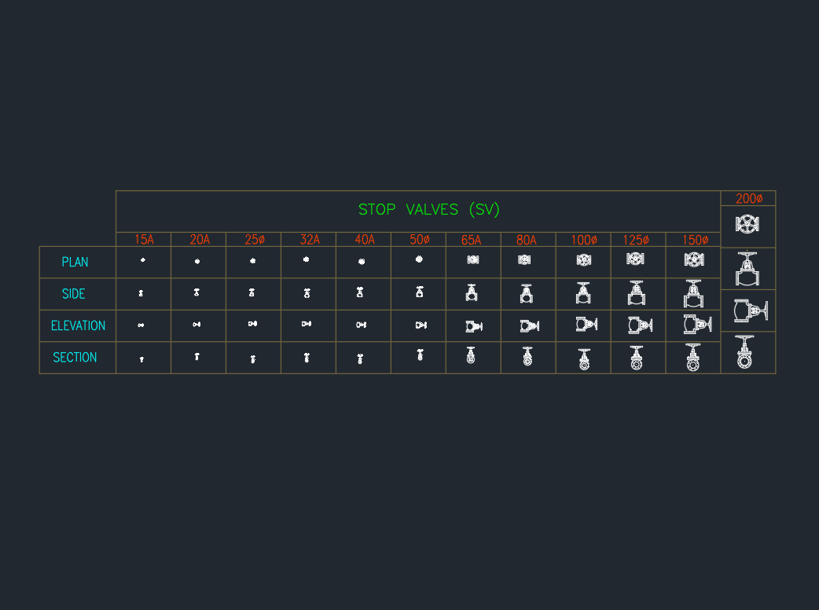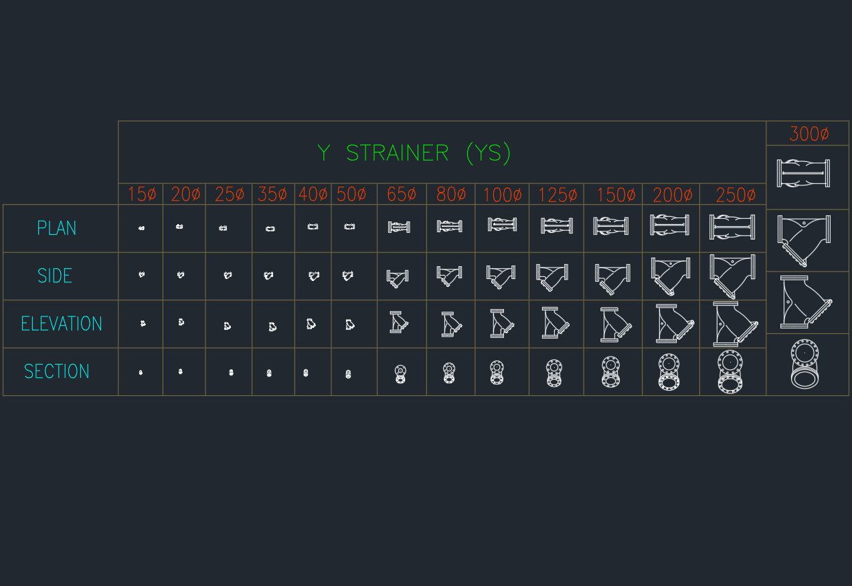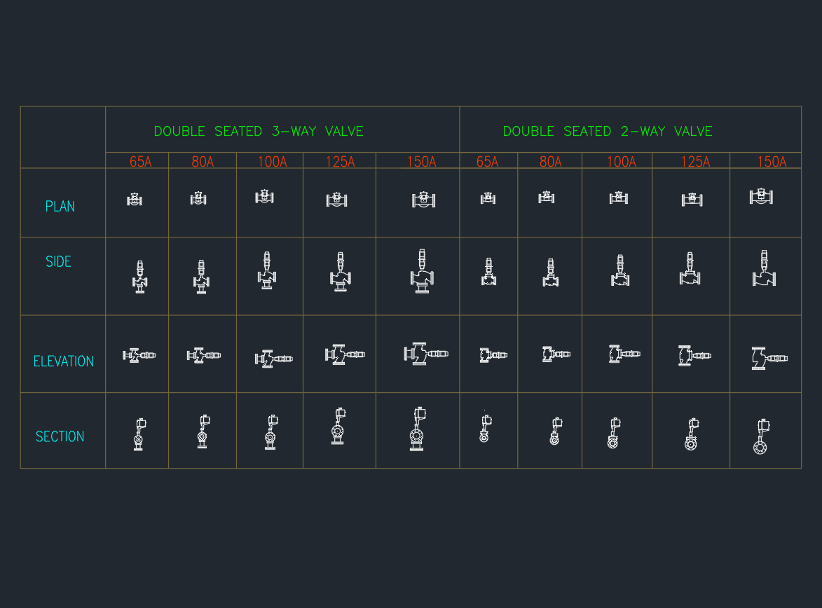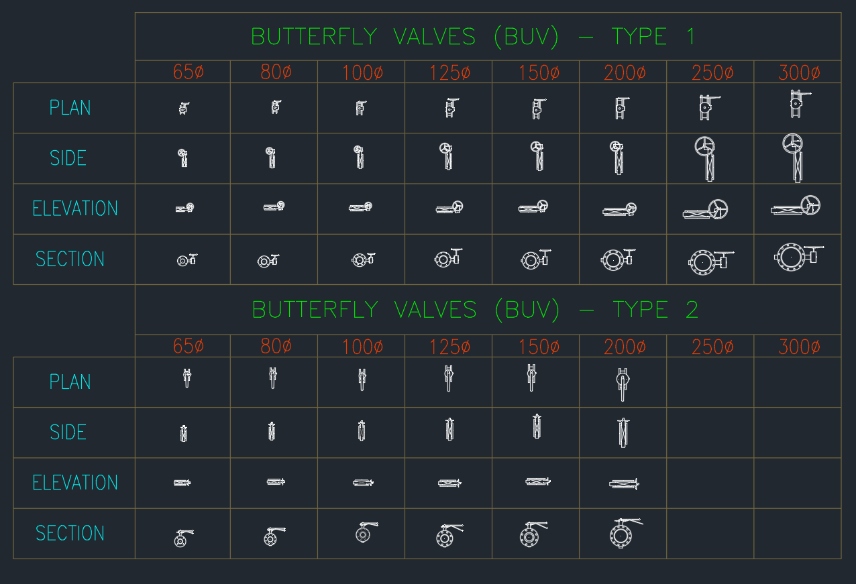Download professionally drafted Street Lights CAD Blocks in DWG format, perfect for urban planning, roadway layouts, and exterior lighting designs. This collection includes pole-mounted street lamps, decorative lamp posts, modern LED fixtures, and double-arm lights in both plan and elevation views. All blocks are properly scaled, easy to edit, and compatible with AutoCAD and other CAD software. Ideal for civil engineers, architects, and landscape designers creating public space layouts, parking lots, road sections, or city infrastructure projects.
Street Lights CAD Blocks | Free DWG for Urban Design
