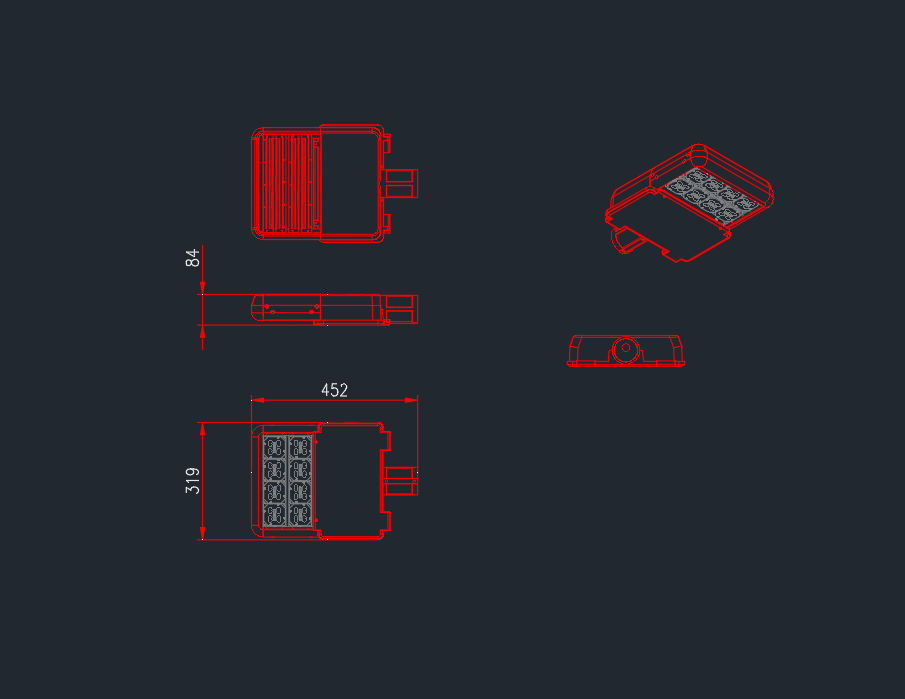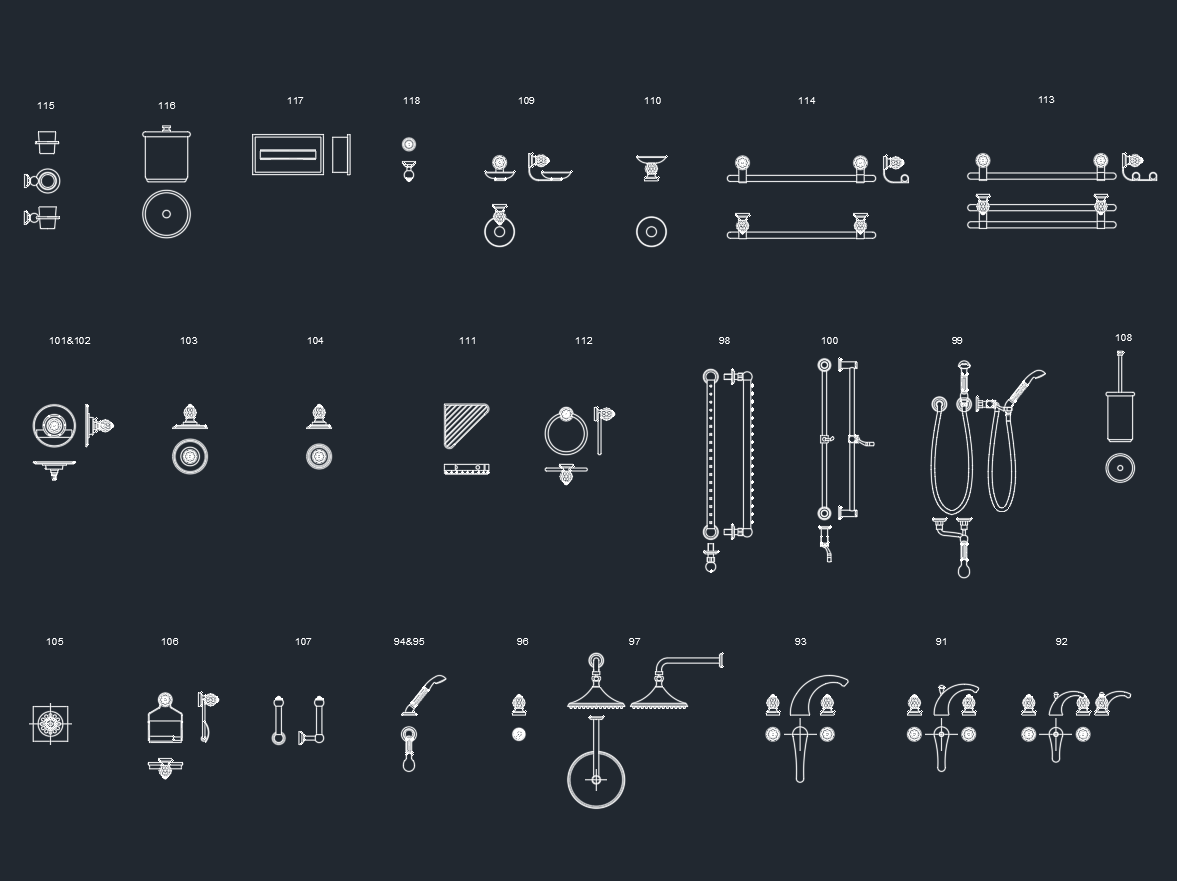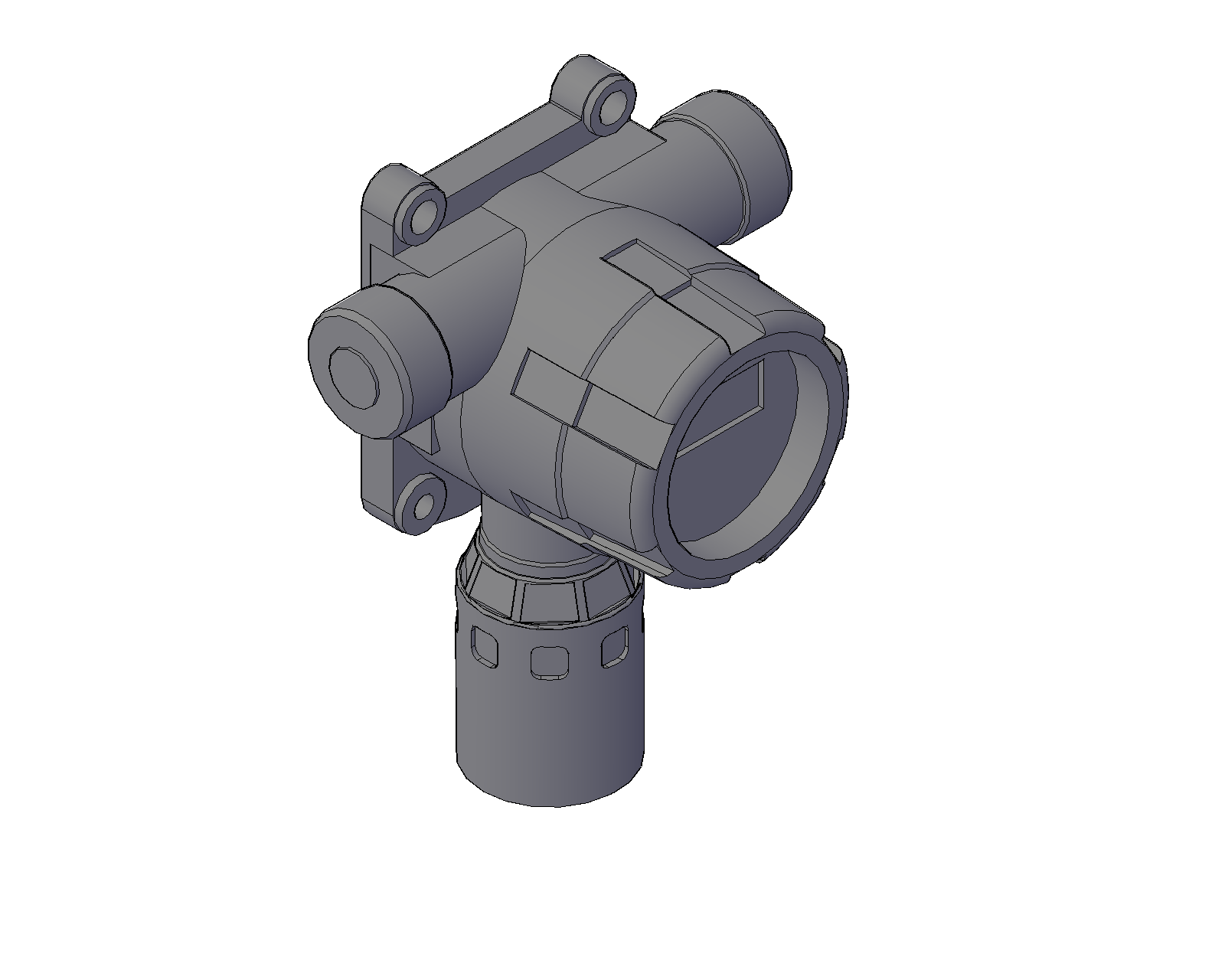This Street Light LED CAD Block (DWG) provides architects, civil engineers, and electrical designers with detailed AutoCAD drawings for outdoor lighting projects. The file includes plan, elevation, and sectional views of LED street light poles, fixtures, and foundations with accurate dimensions. Installation details illustrate pole base plates, anchor bolts, rebar reinforcement, and conduit routing for power supply integration. Notes cover recommended mounting heights, spacing for roadway and pathway lighting, and compliance with IEC/NEC safety standards. Designed for highways, urban streets, residential areas, and parking lots, this CAD block is ideal for tender documents, shop drawings, and construction layouts. Compatible with AutoCAD and other CAD software, it saves drafting time, improves design accuracy, and ensures consistency in professional outdoor lighting projects.
⬇ Download AutoCAD FileStreet Light LED CAD Block | AutoCAD Drawing Download






