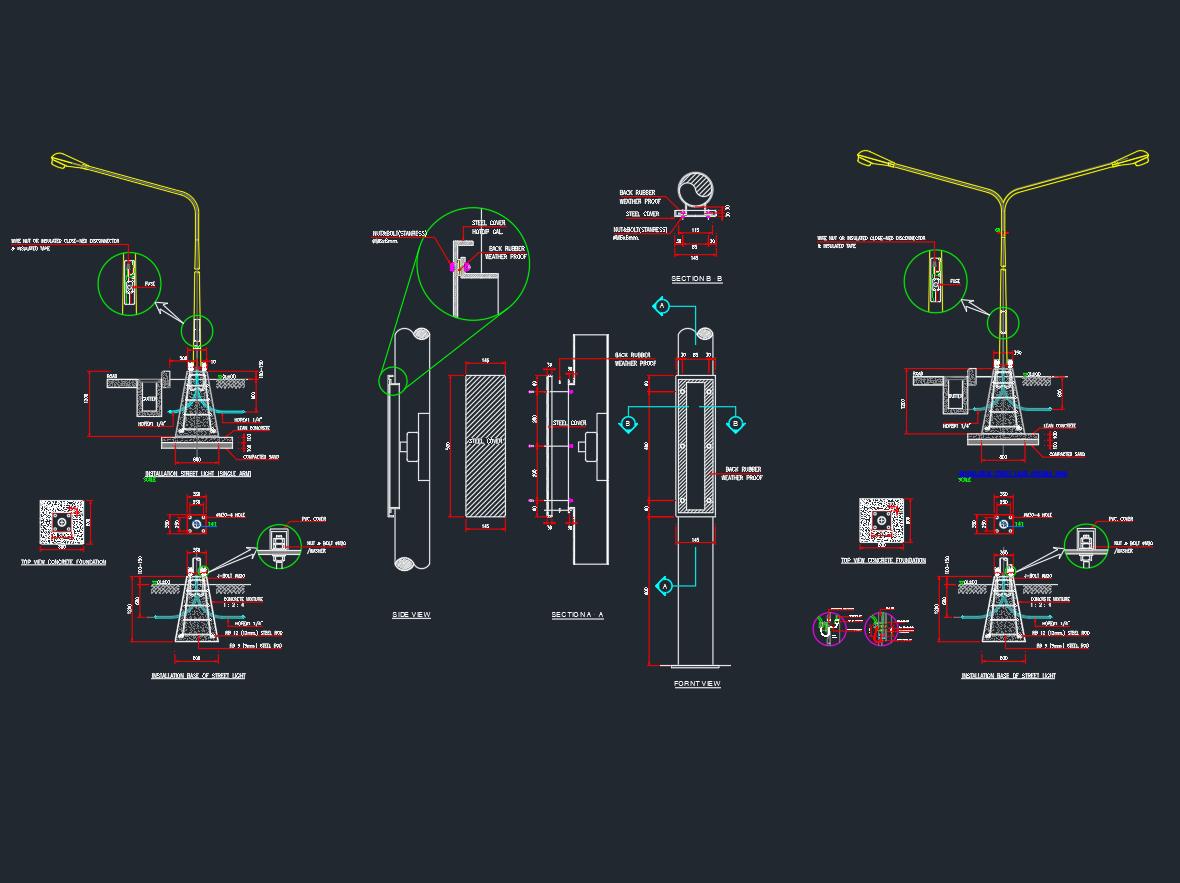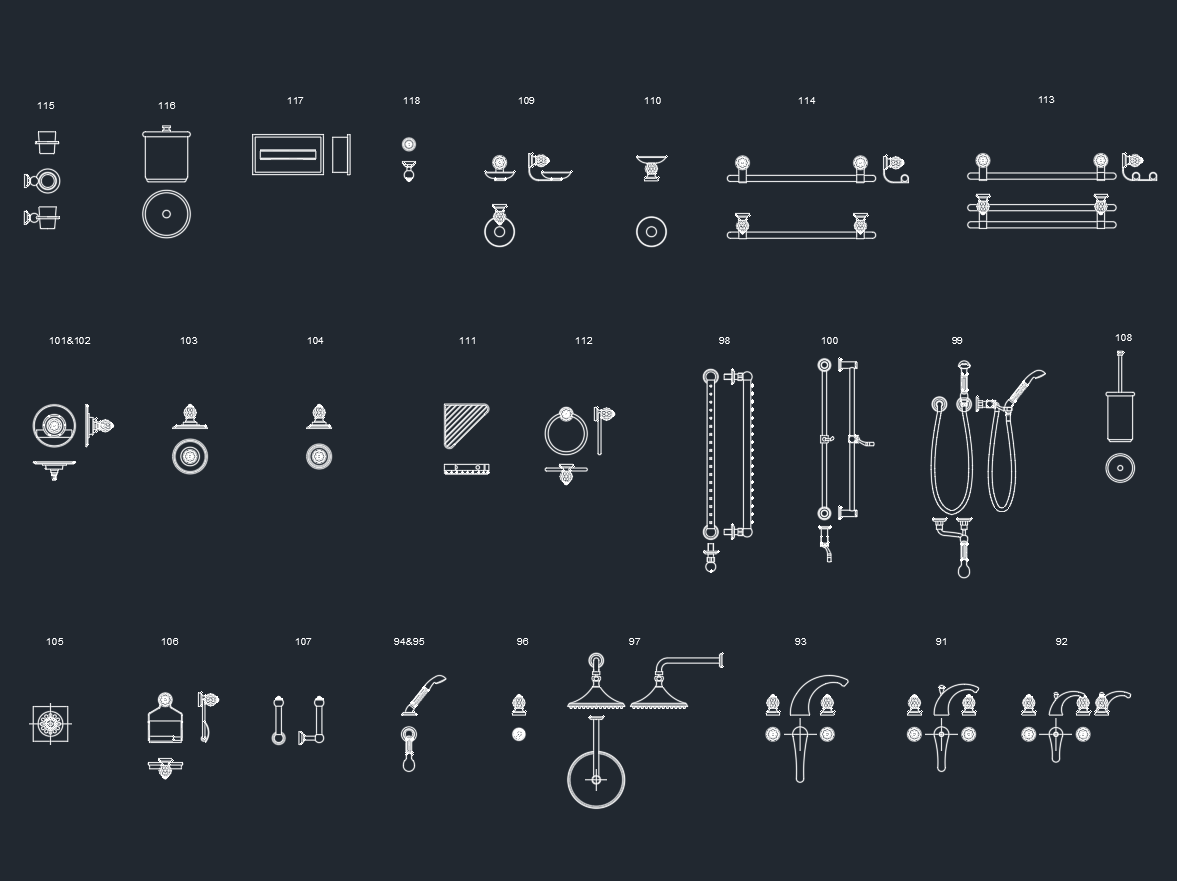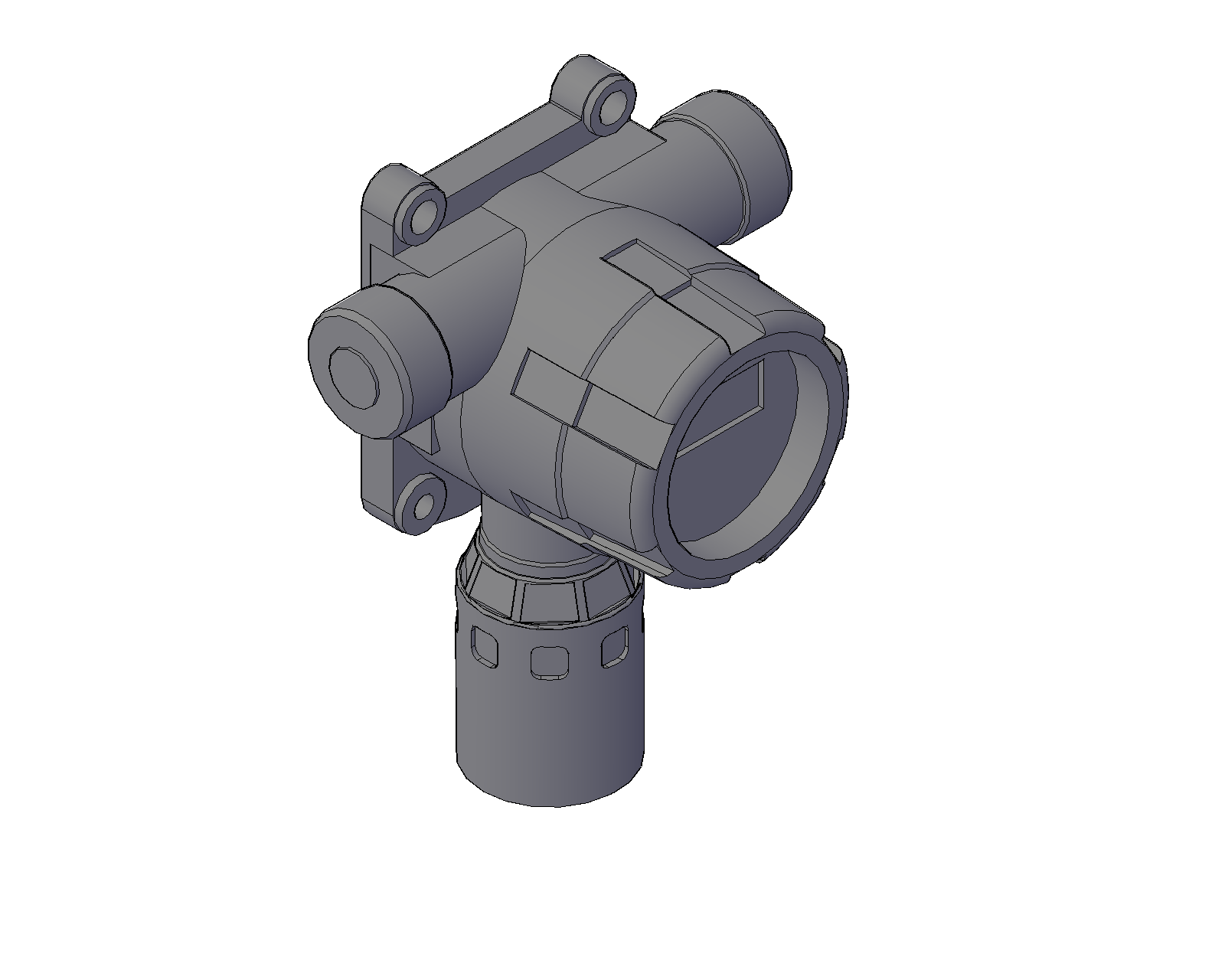Download detailed Street Light CAD blocks in AutoCAD DWG format for architectural, electrical, and urban planning projects. These CAD drawings include accurate representations of street lighting equipment in plan, elevation, and sectional views, making them suitable for road layouts, site plans, and infrastructure design. Perfect for architects, electrical engineers, and CAD professionals, these blocks save drafting time and ensure accuracy in lighting designs for highways, residential areas, and public spaces. With scalable and editable DWG files, the street light CAD blocks can be easily customized to match different project requirements. Fully compatible with AutoCAD and other CAD software, these drawings provide a professional solution for outdoor lighting design.
⬇ Download AutoCAD FileStreet Light AutoCAD Drawing for Lighting Equipment






