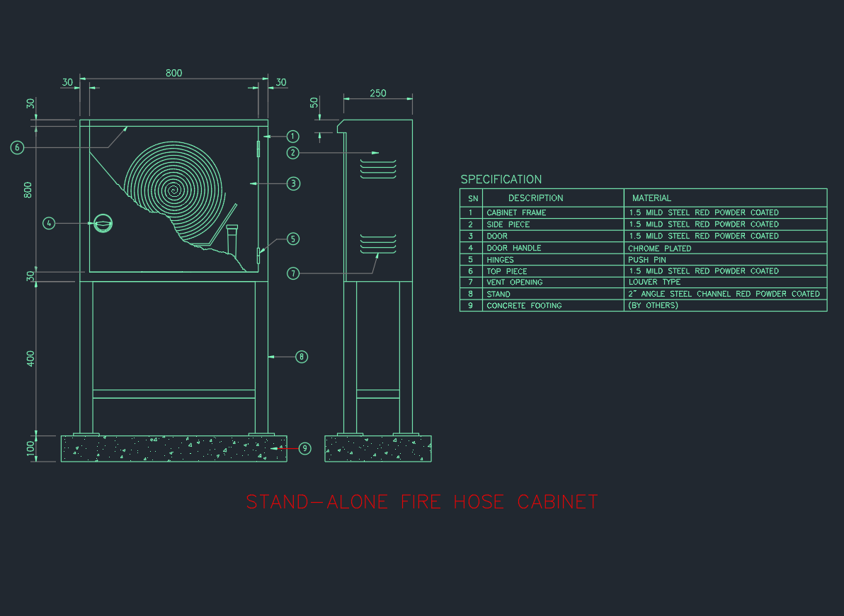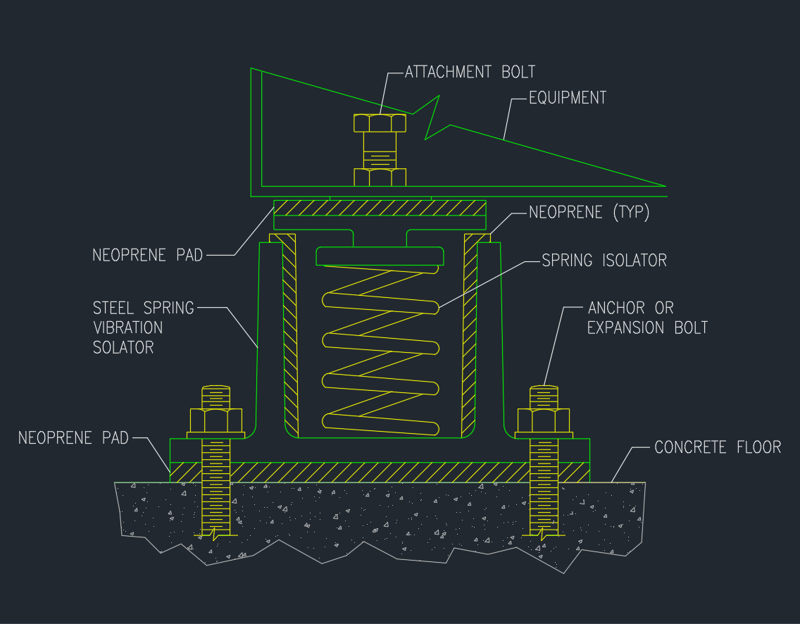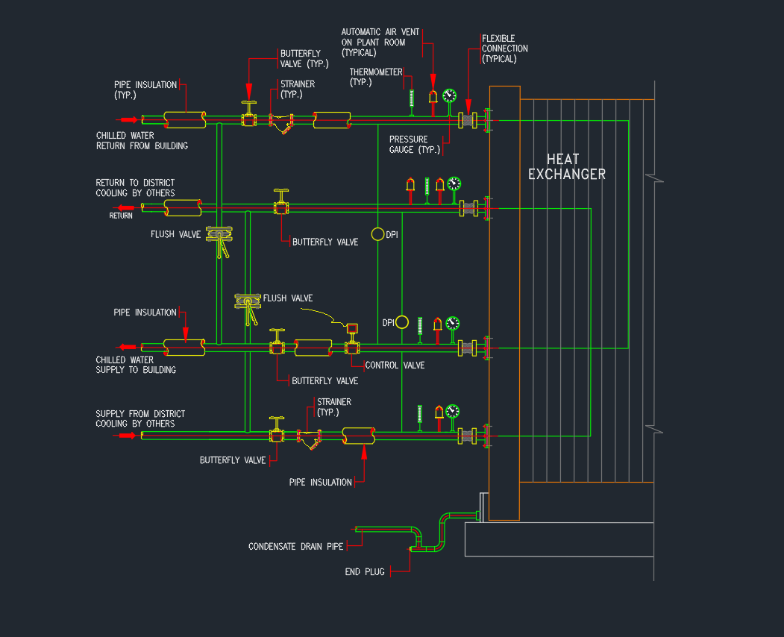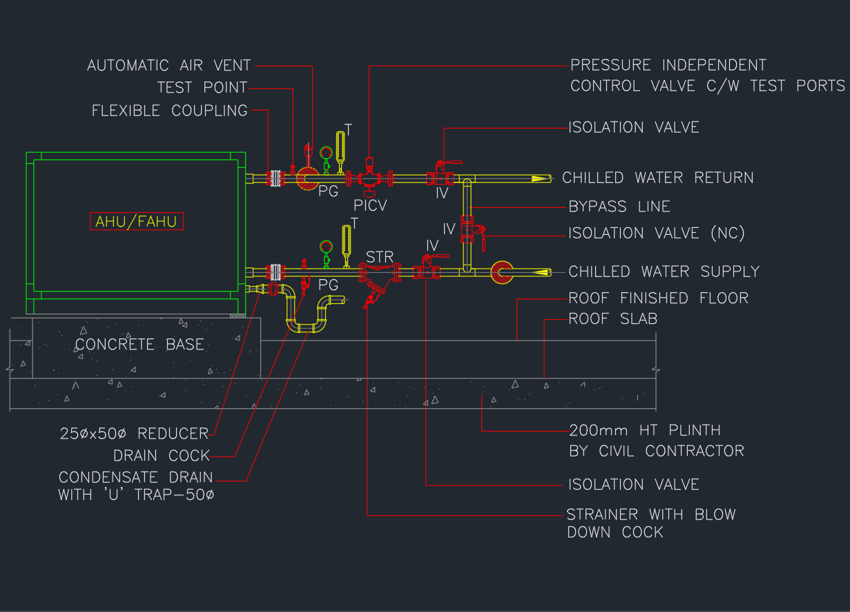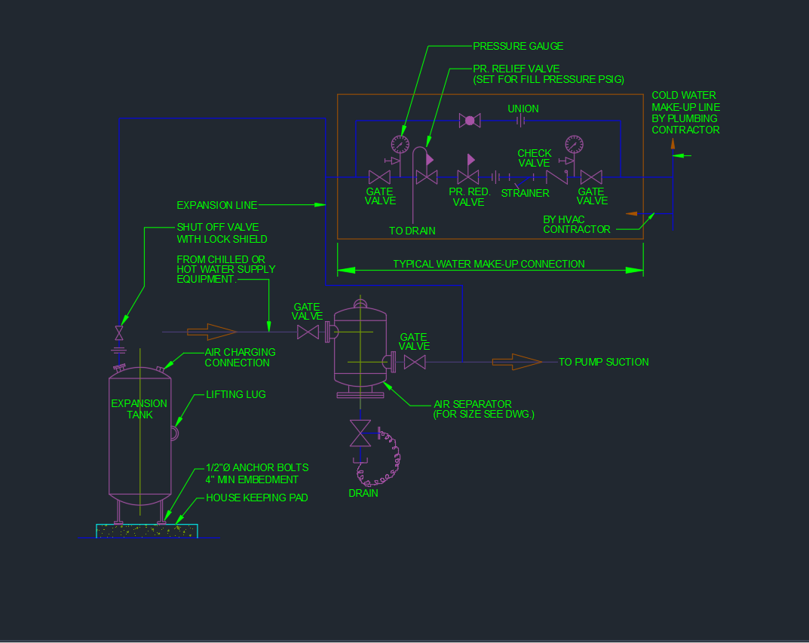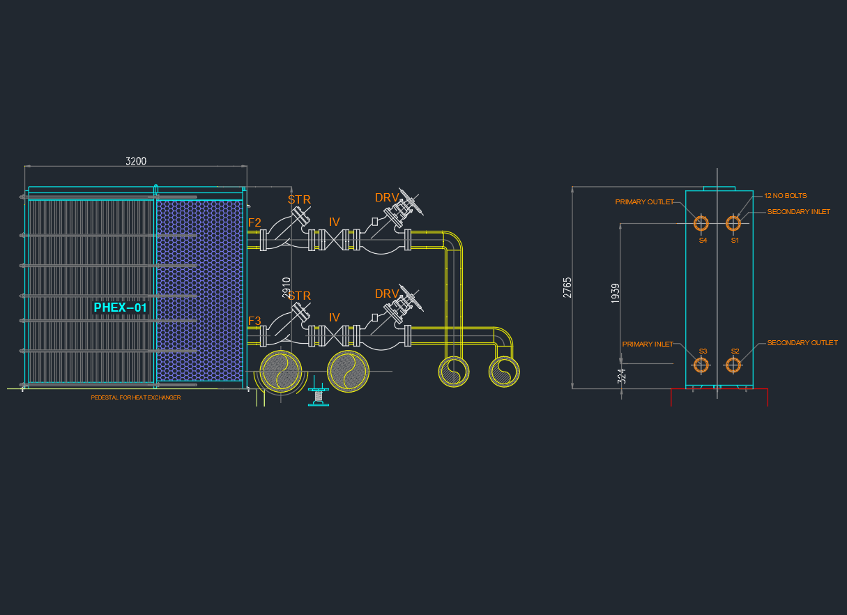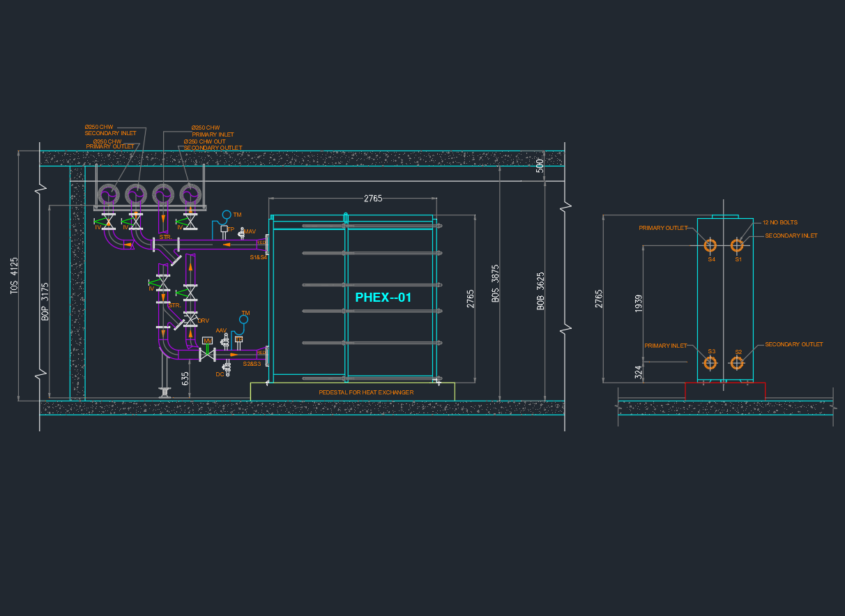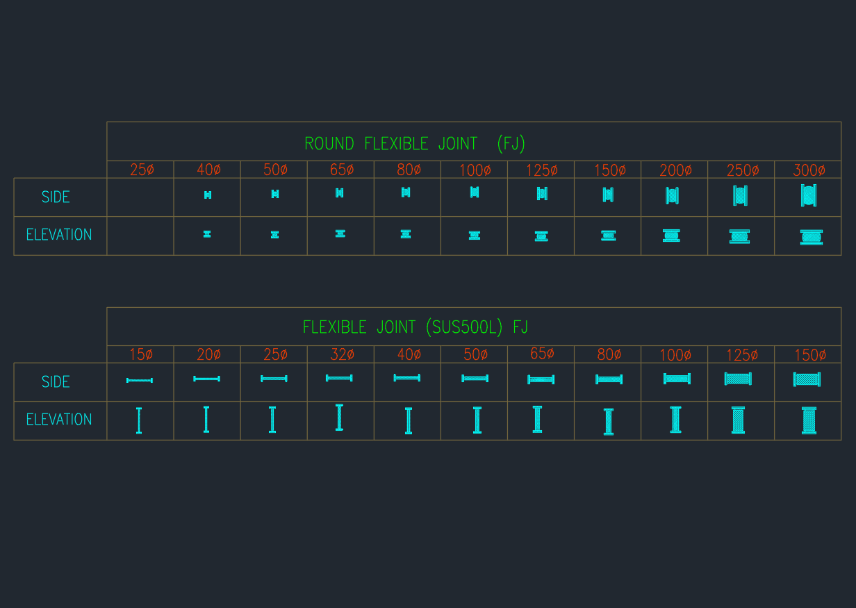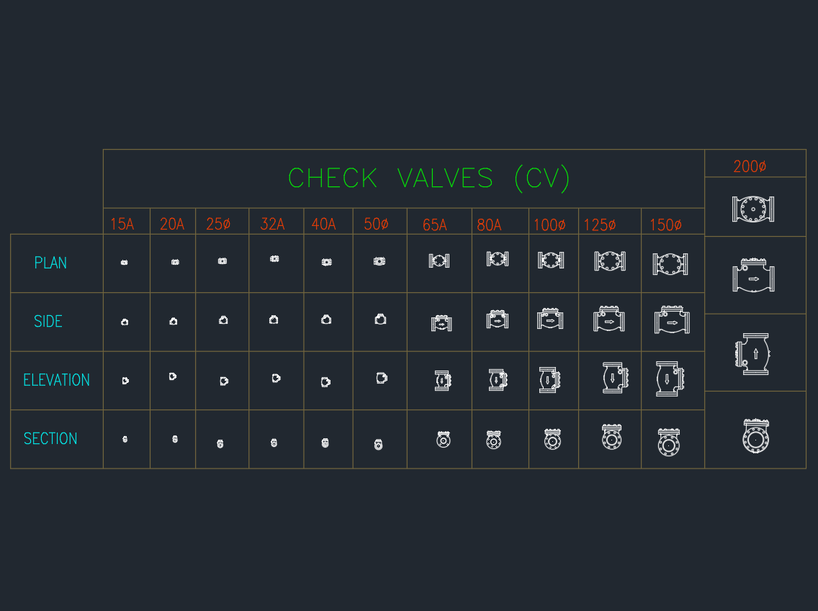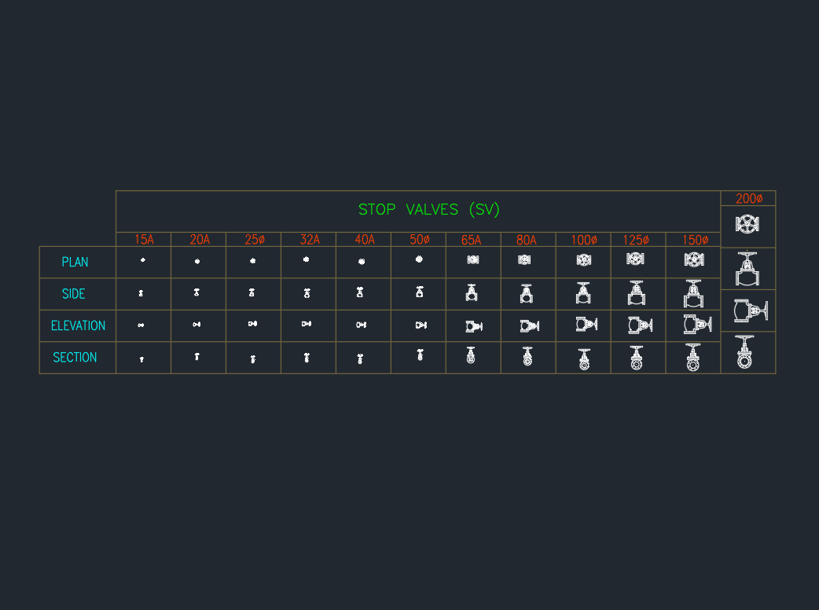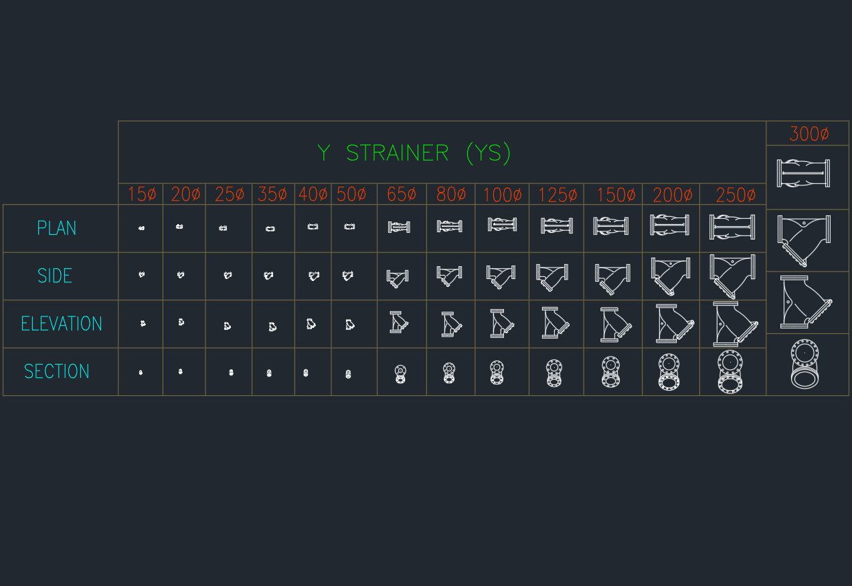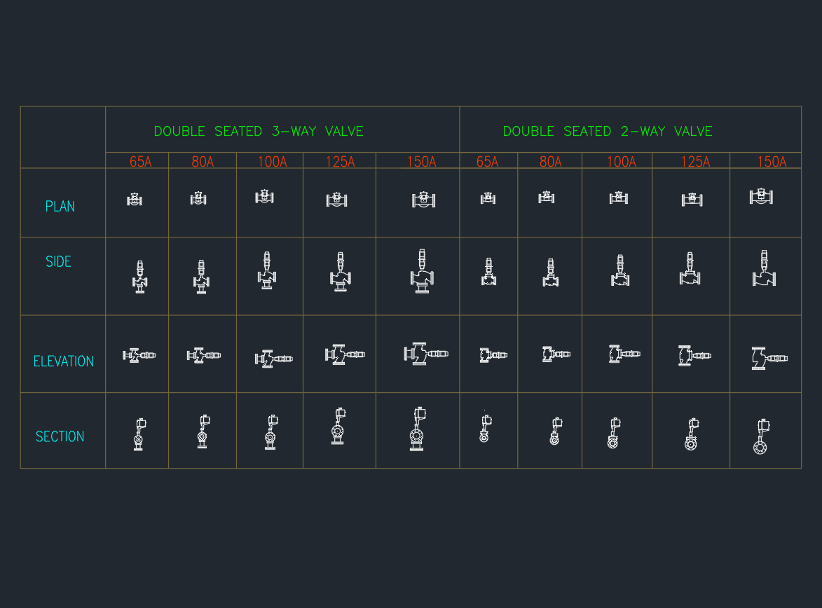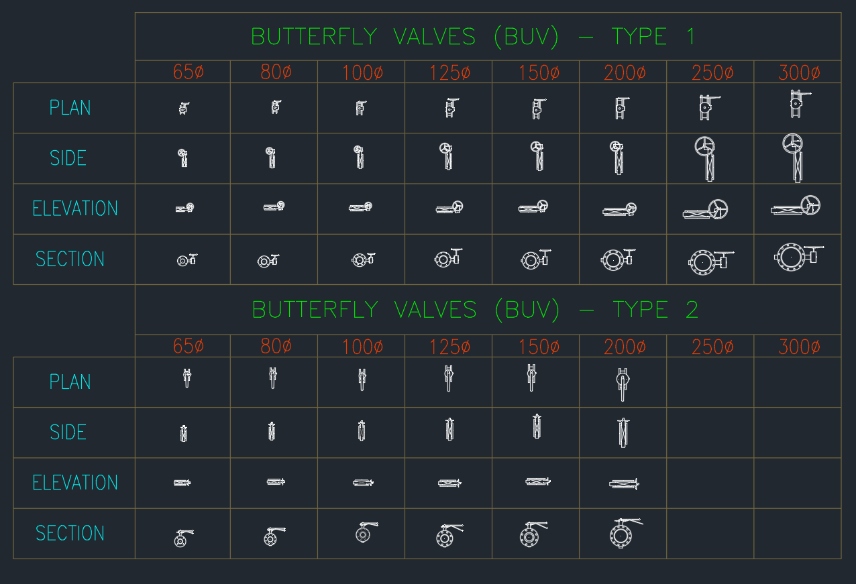The Stand Alone Fire Hose Cabinet AutoCAD Drawing provides a detailed DWG layout of an independent fire hose cabinet installation used in fire protection systems. This drawing shows cabinet dimensions, hose reel connection, valve arrangement, and water supply line configuration — ideal for engineers, designers, and contractors involved in MEP or fire safety design. With this AutoCAD file, you can ensure accurate layout, easy maintenance access, and full compliance with local fire safety standards. Download this stand alone fire hose cabinet DWG to enhance your fire protection drawings and improve documentation quality for commercial or industrial projects.
⬇ Download AutoCAD FileStand Alone Fire Hose Cabinet AutoCAD Drawing
