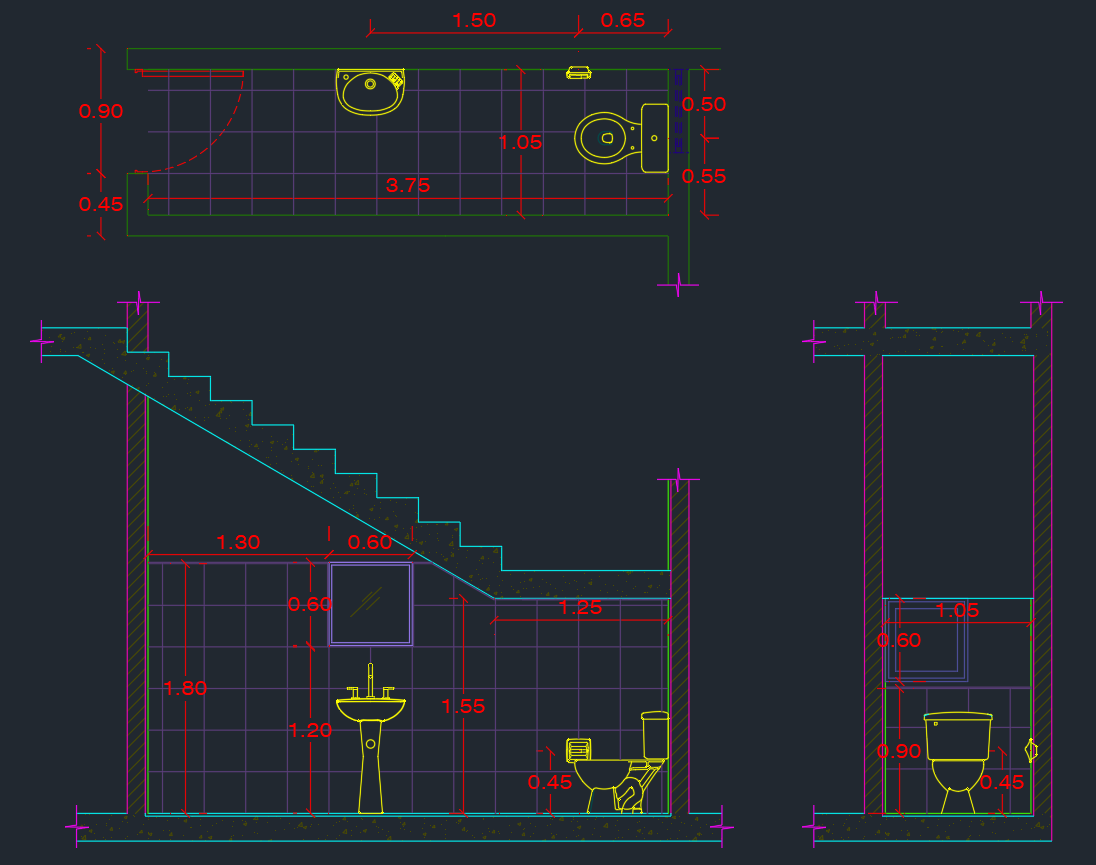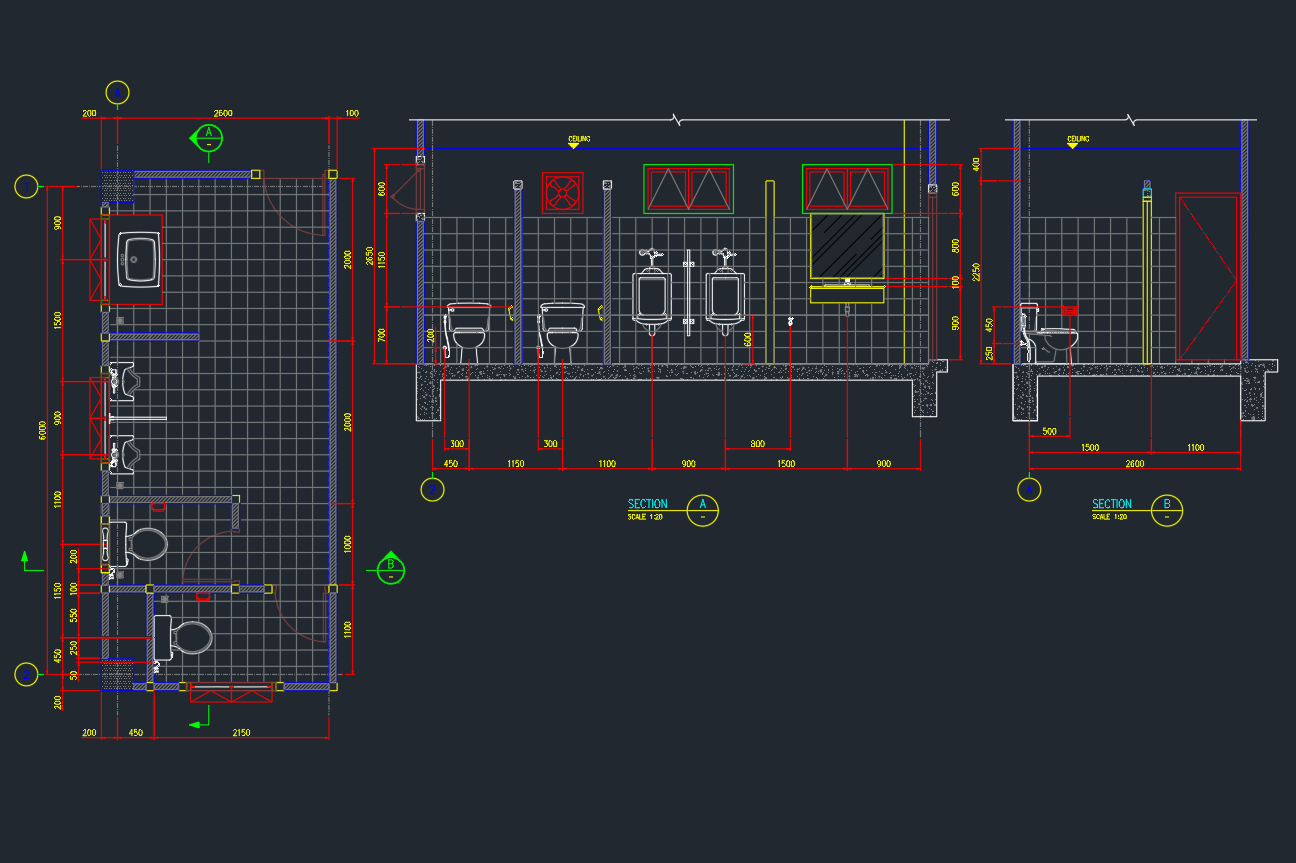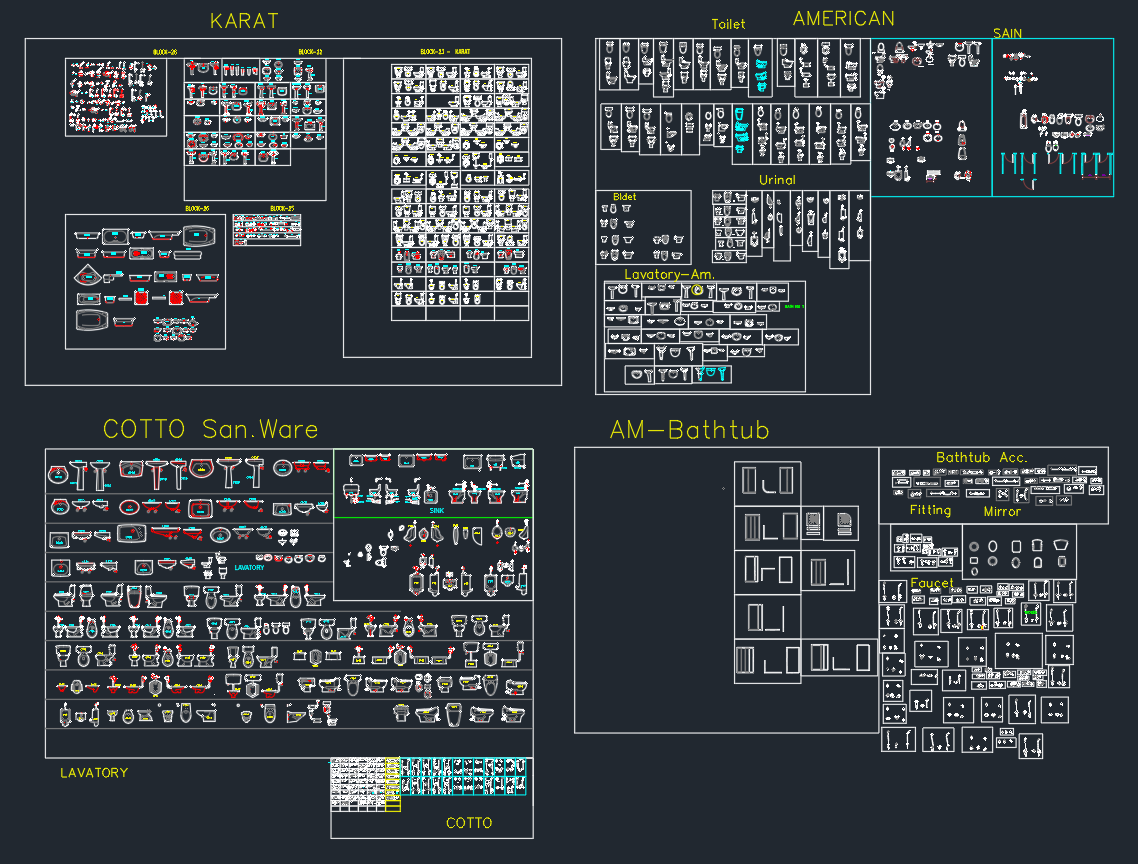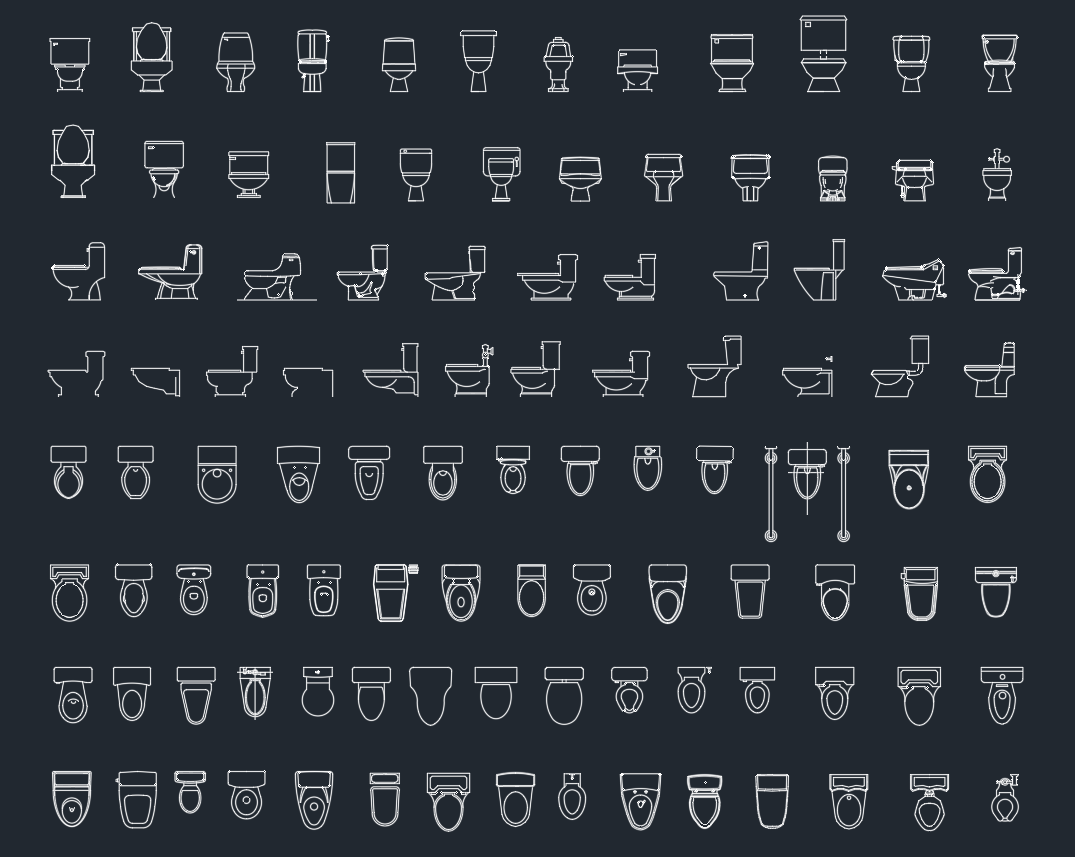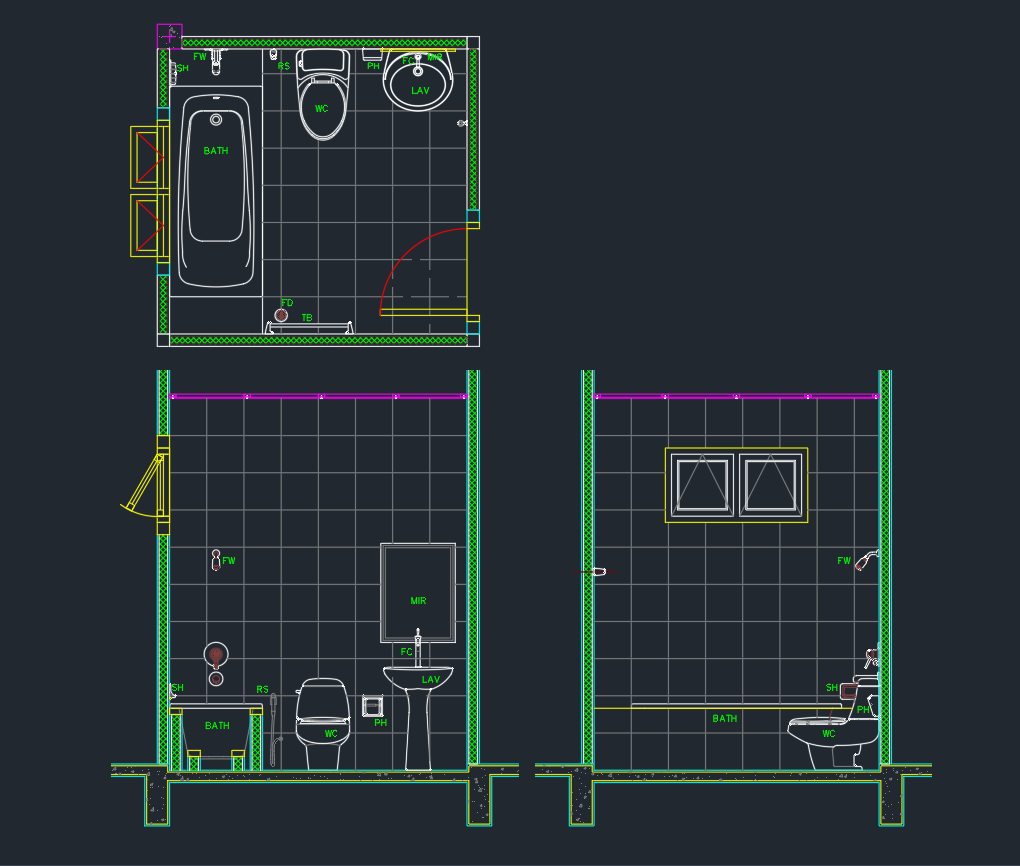Download high-quality Stair Treads CAD Blocks in DWG format, ideal for architectural detailing, structural drawings, and stair construction documentation. This set includes plan and section views of various stair tread types such as concrete, steel, wood, anti-slip metal grating, and precast units. Each block includes dimensions for tread depth, riser height, nosing, and material type, compliant with building codes and safety standards. Perfect for architects, civil engineers, and construction professionals, and fully compatible with AutoCAD and other major CAD platforms.
Stair Treads CAD Blocks | DWG Step Detail Symbols



