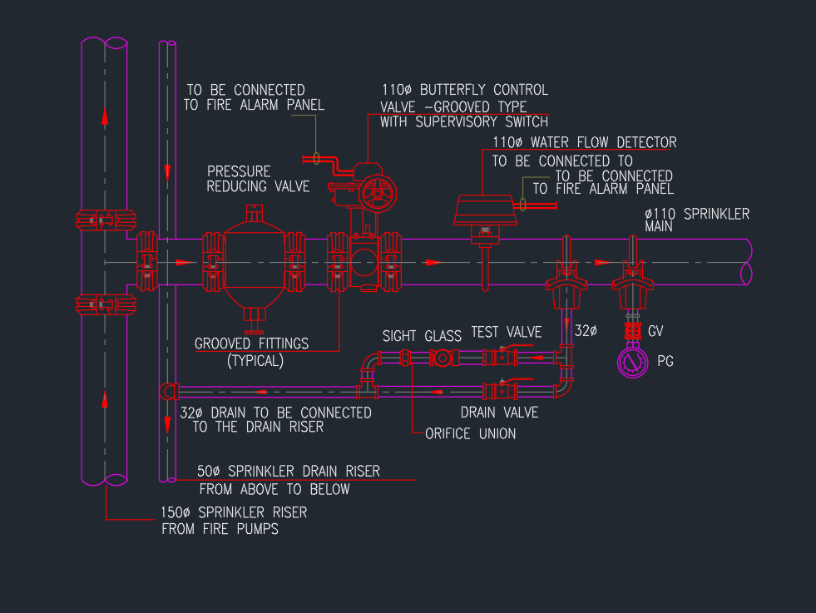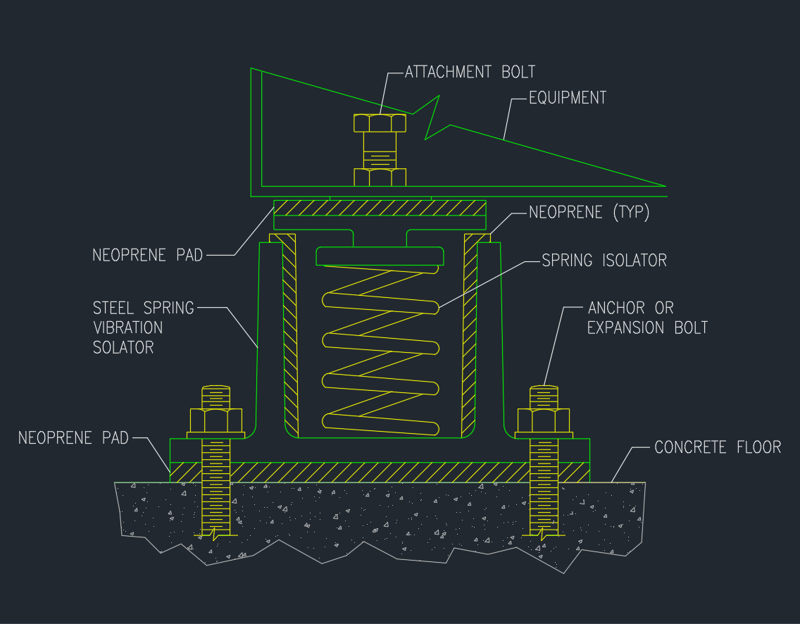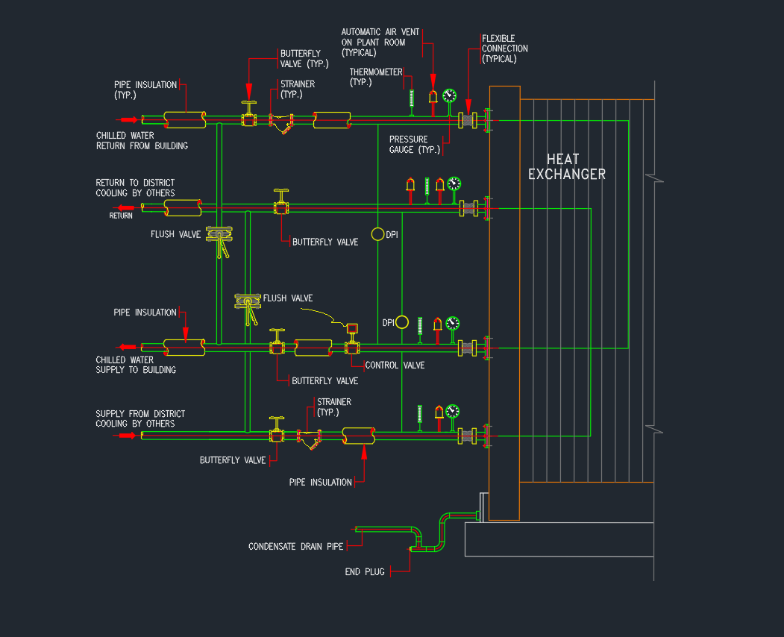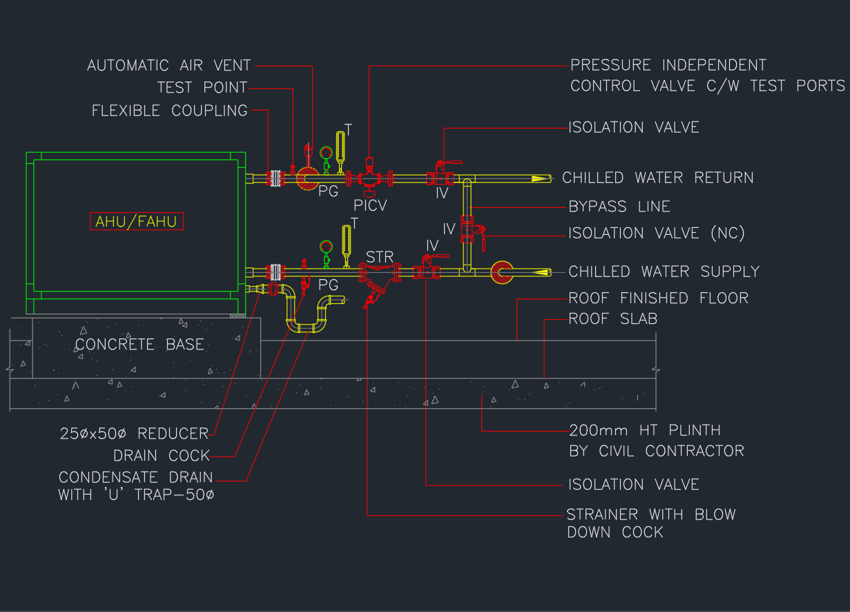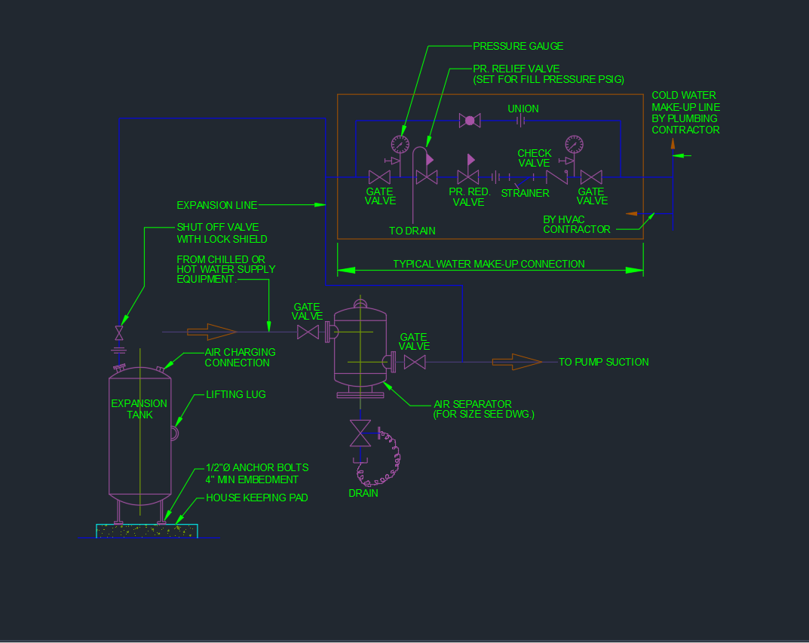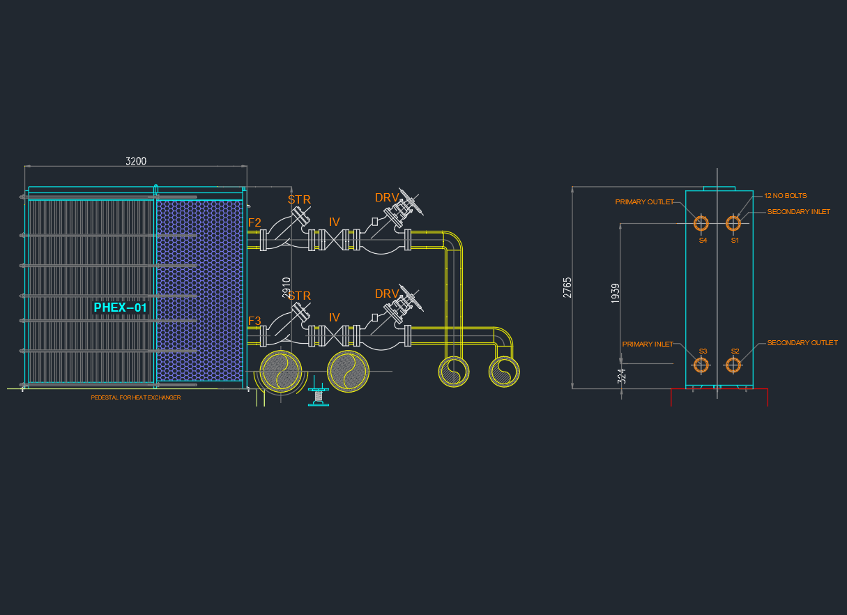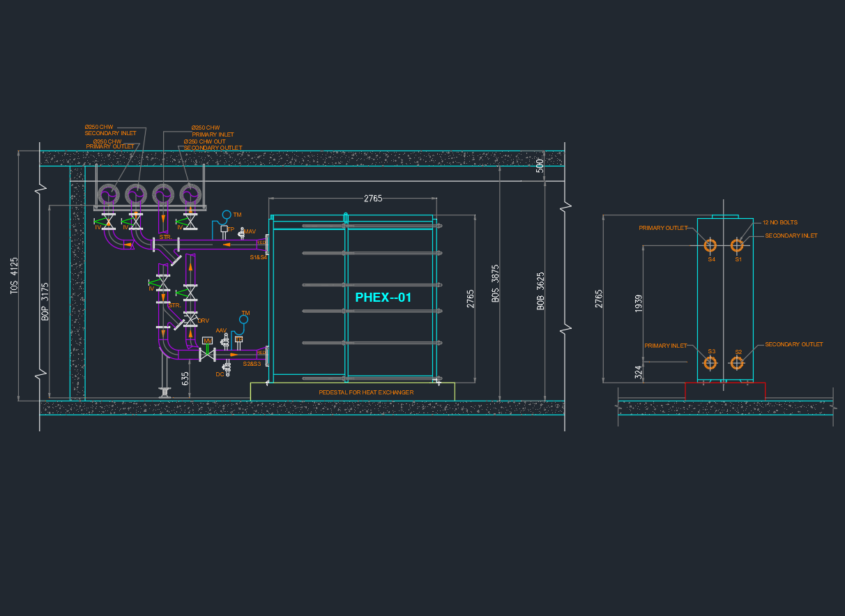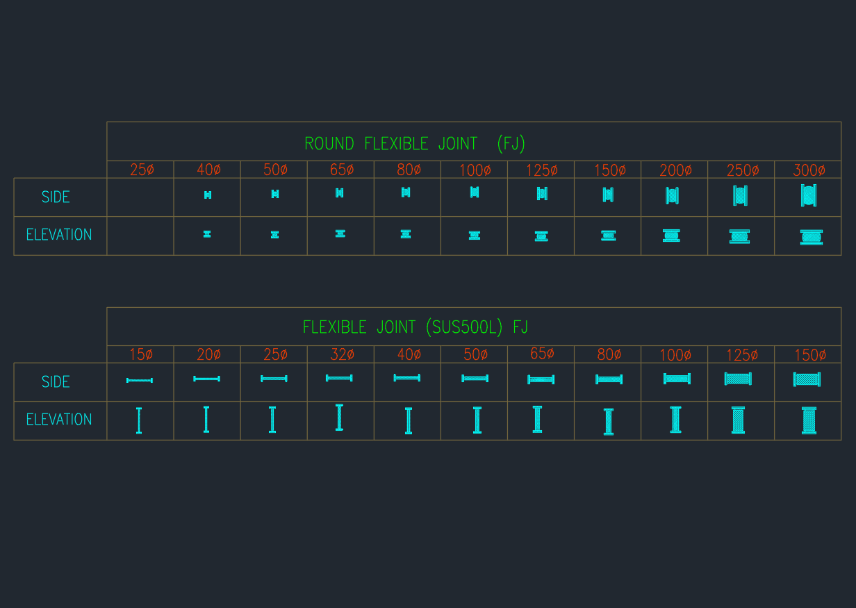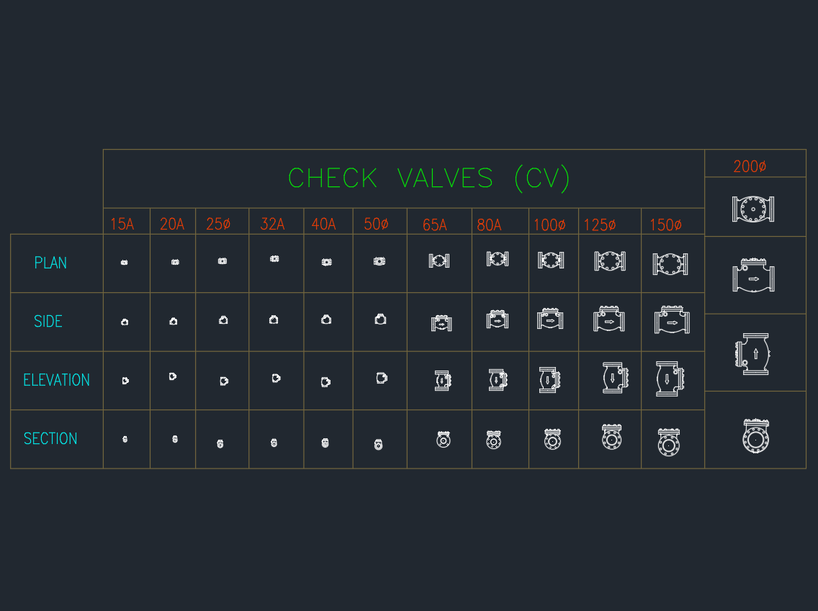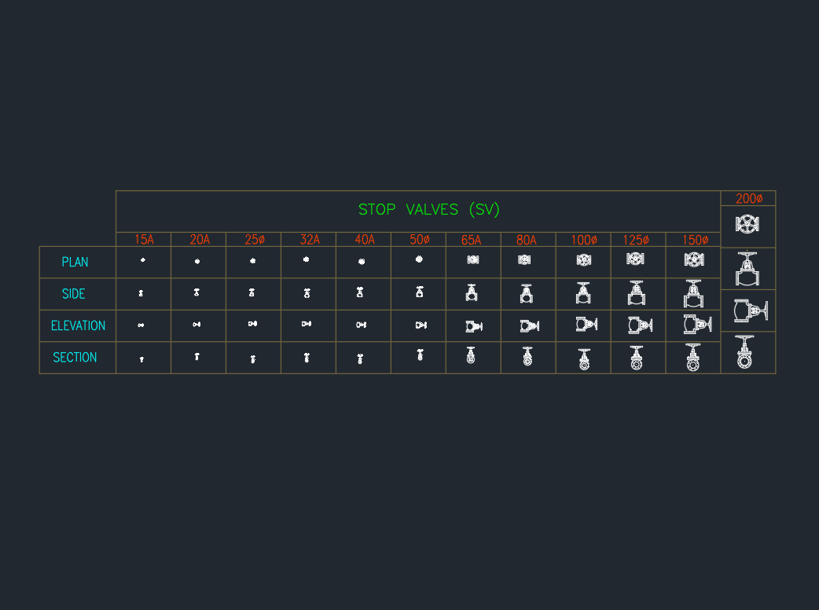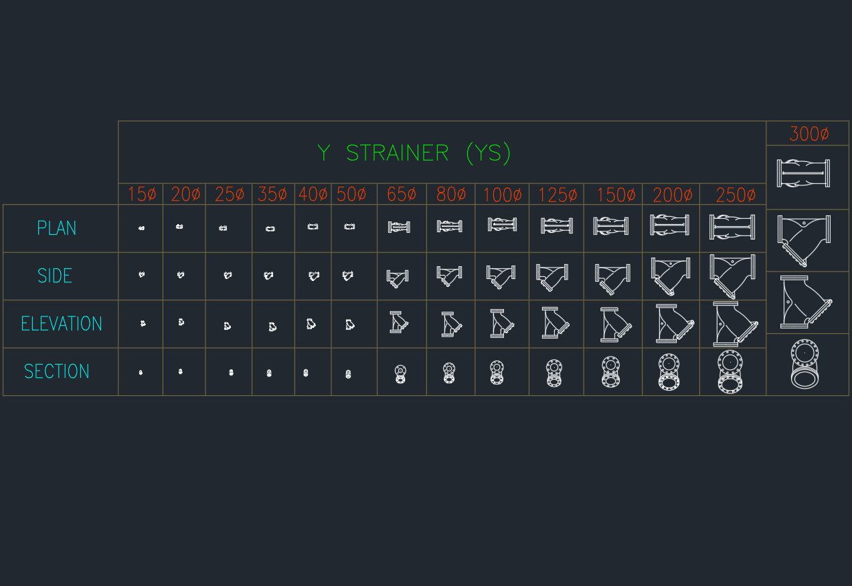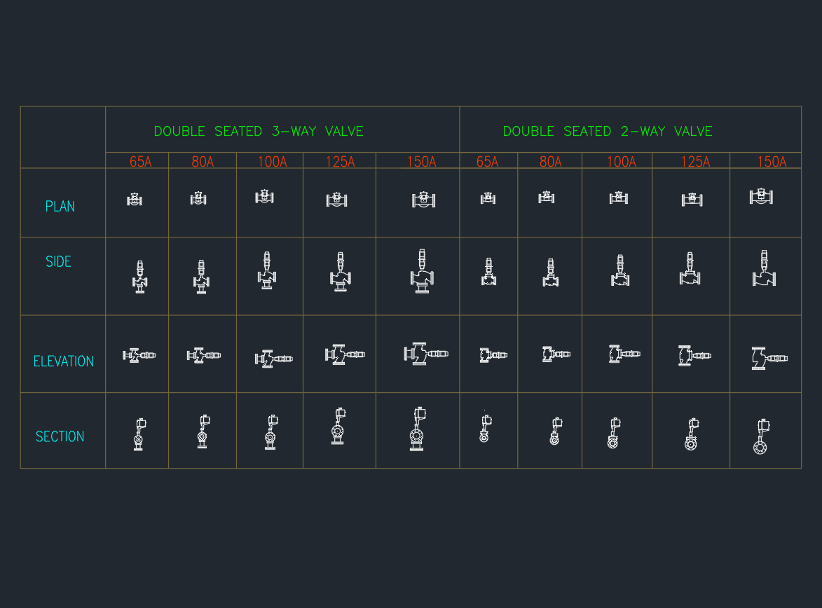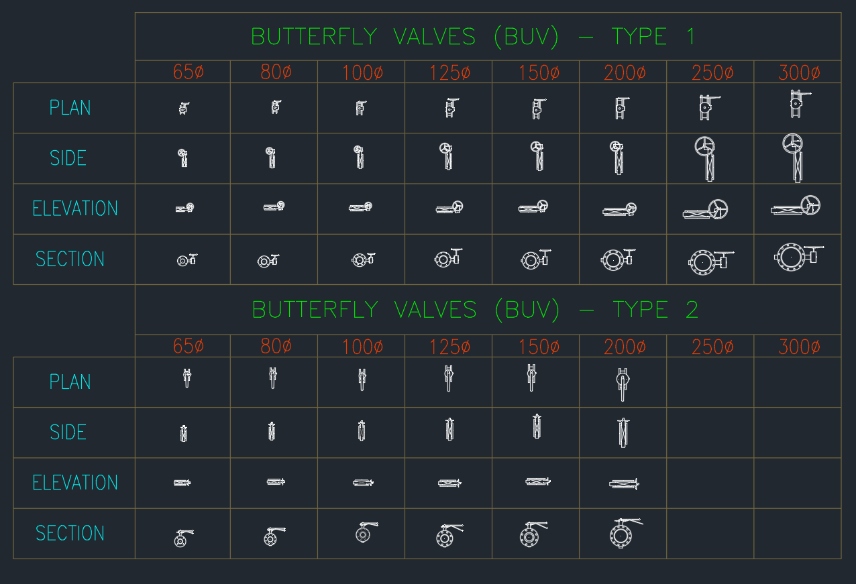The Typical Sprinkler Zone Control Station Detail AutoCAD drawing provides a complete layout of the essential components that manage and isolate water flow in fire sprinkler systems. This DWG file includes valves, flow switches, pressure gauges, test drains, and alarm connections — clearly represented for design and installation accuracy. Ideal for fire protection engineers, MEP designers, and contractors, this drawing helps ensure proper zoning, easy maintenance access, and NFPA standard compliance. Download this sprinkler zone control station AutoCAD DWG to enhance your fire system documentation and achieve reliable, professional-quality design detailing.
⬇ Download AutoCAD FileSprinkler Zone Control Station | AutoCAD Detail
