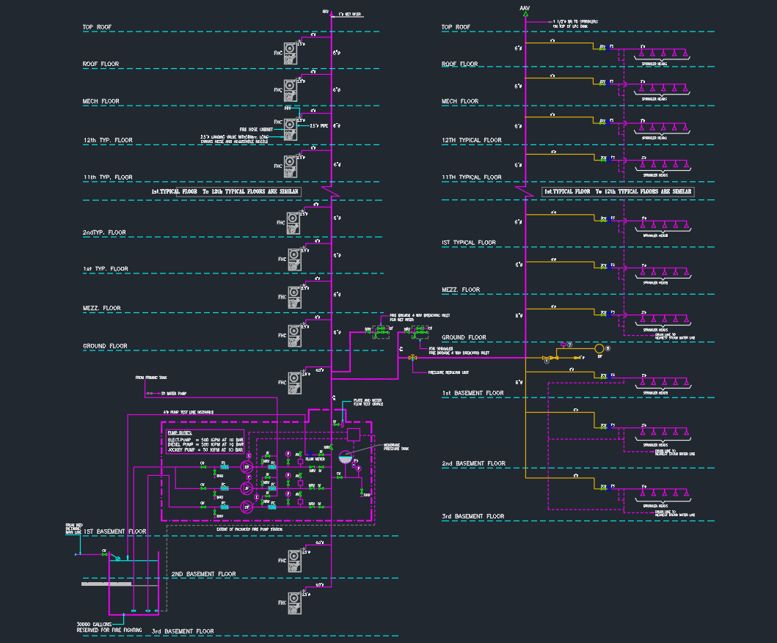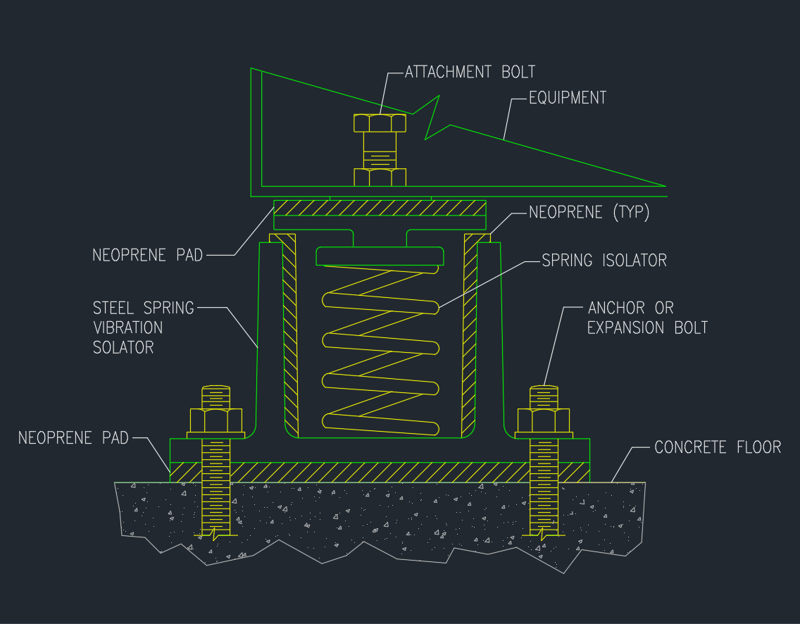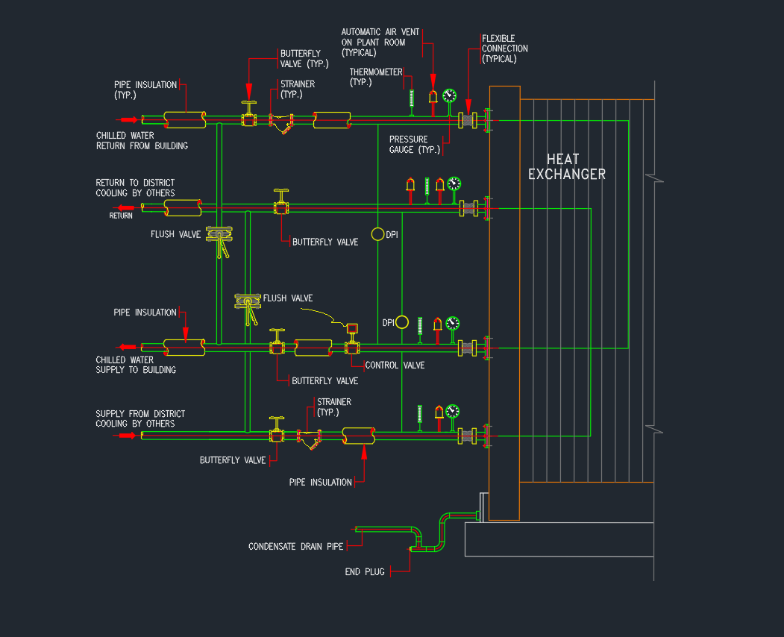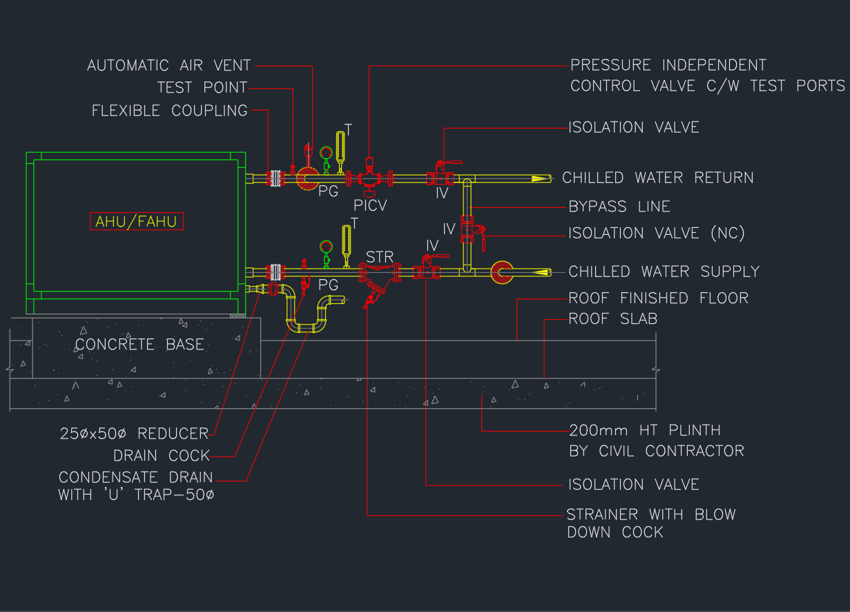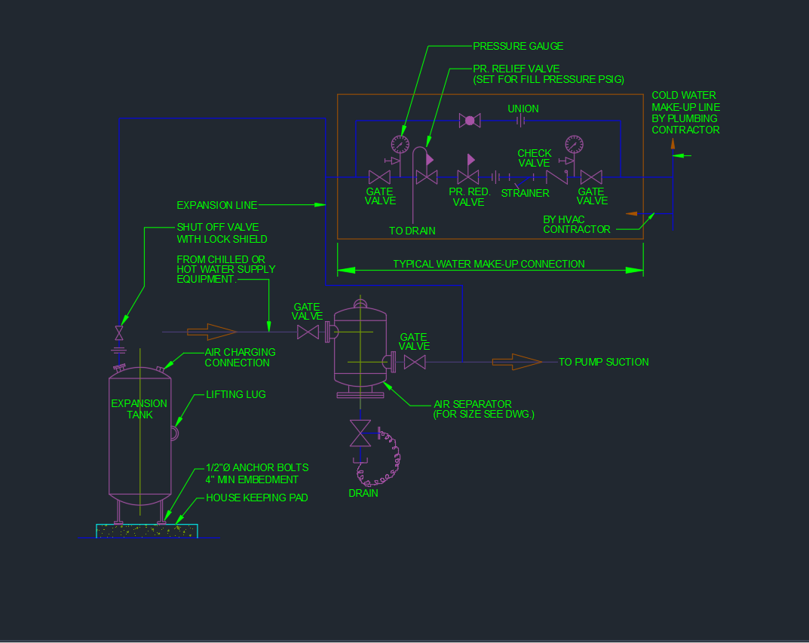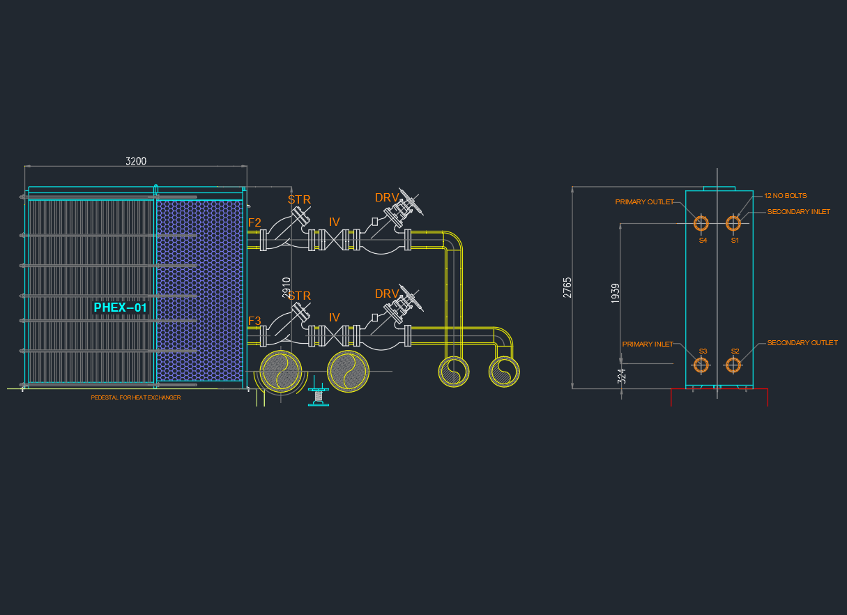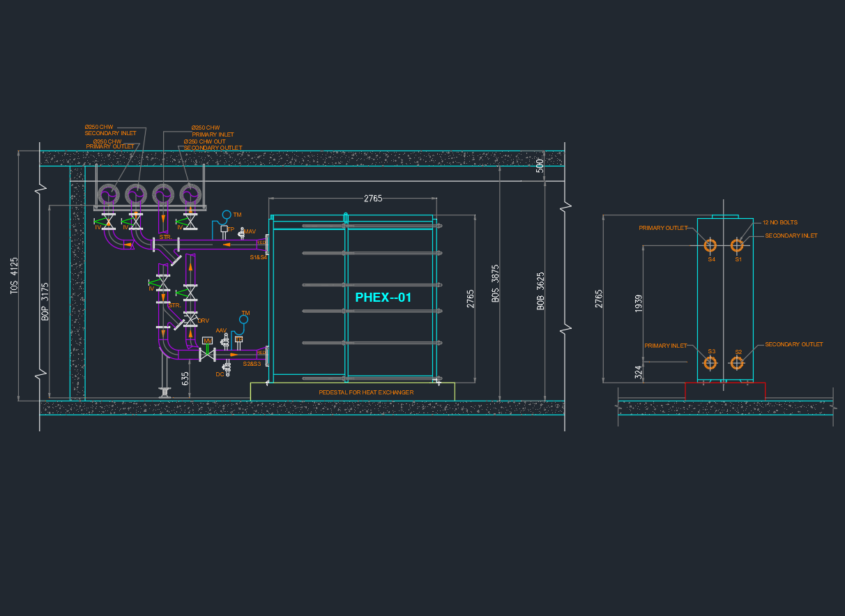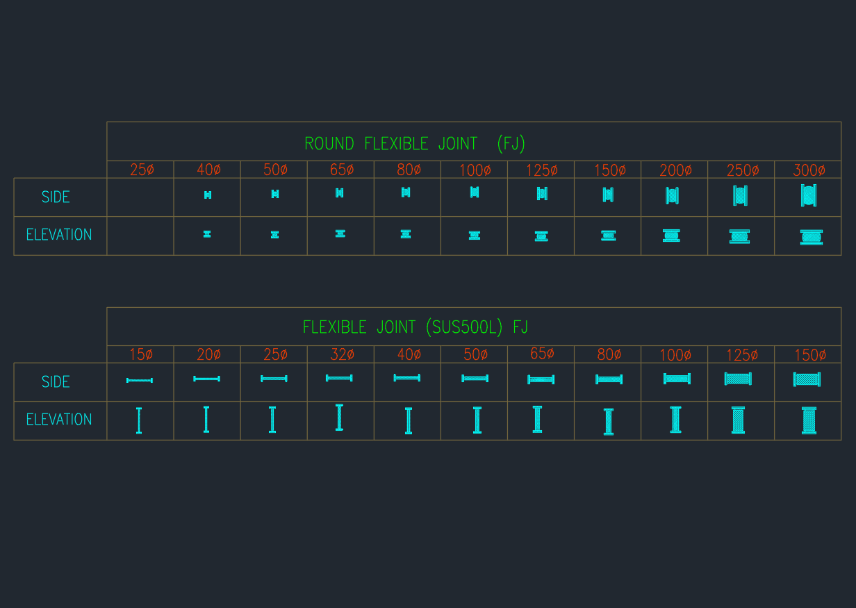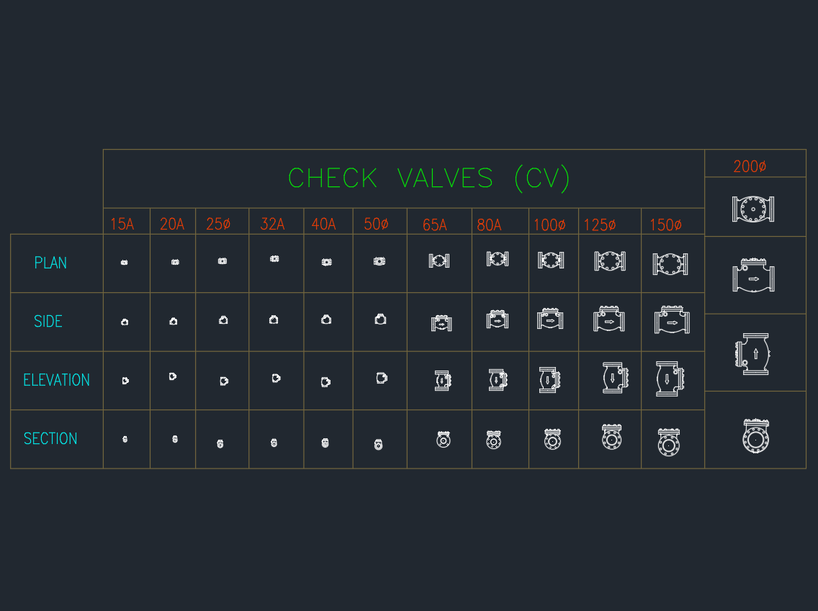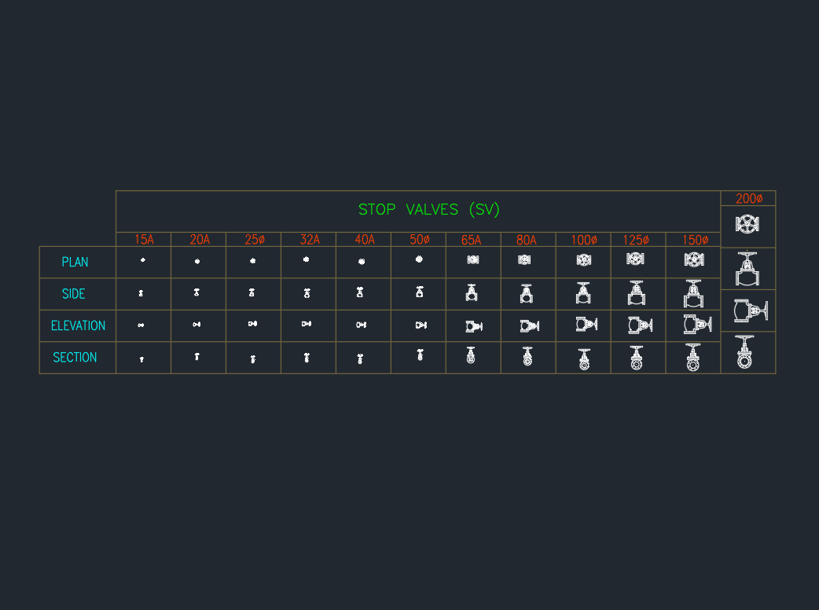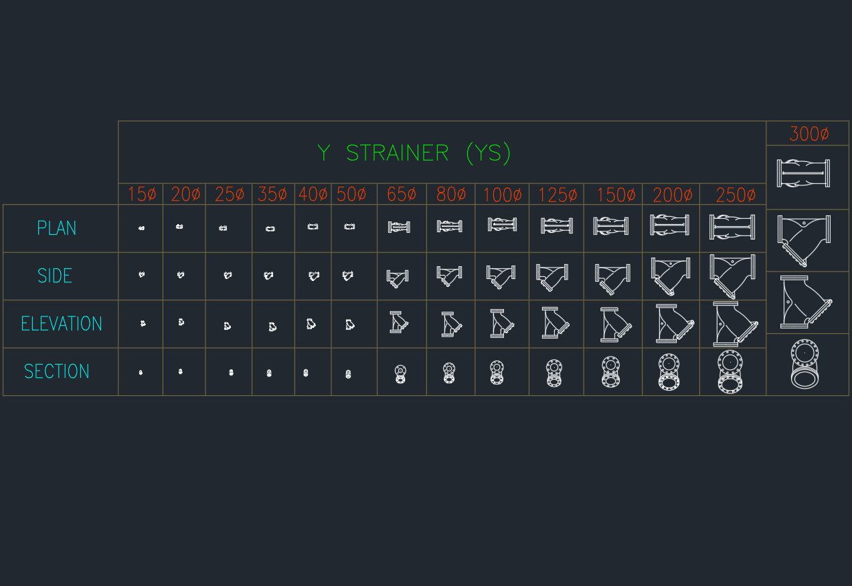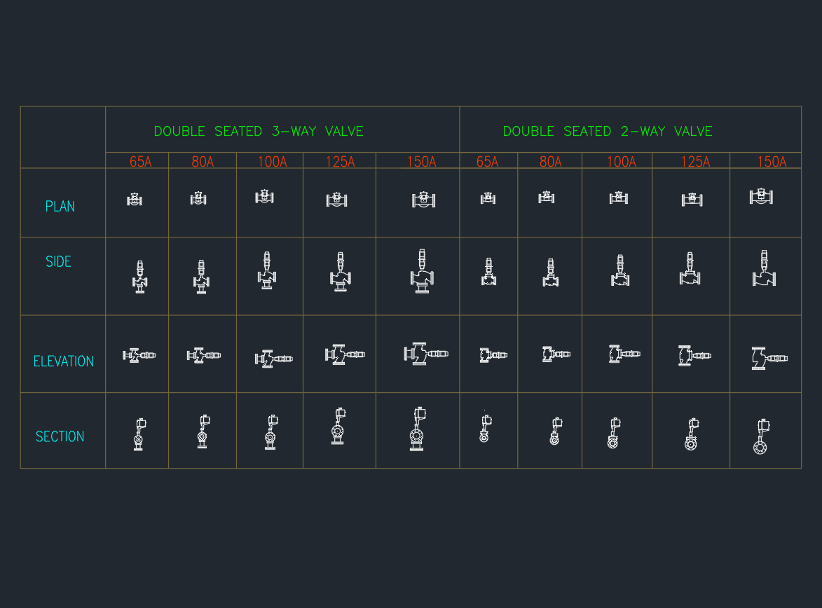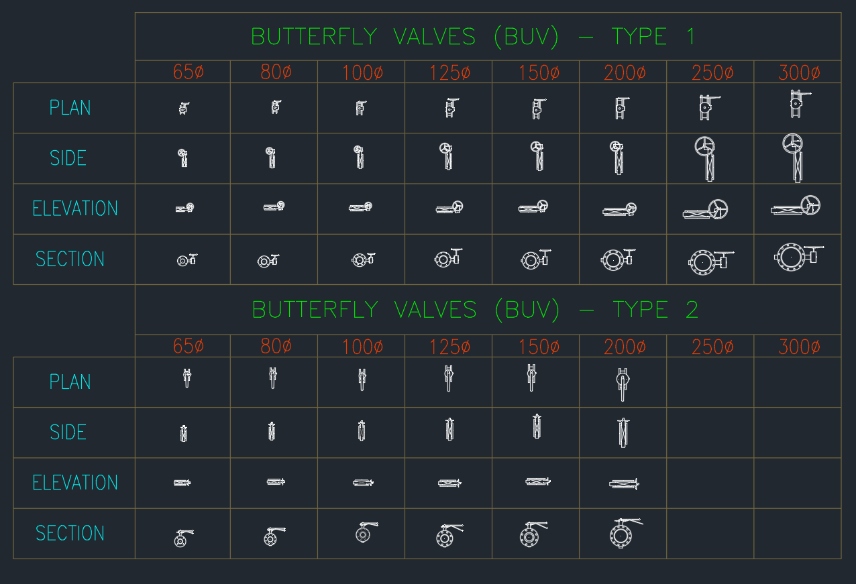A Sprinkler Riser Diagram is a crucial AutoCAD drawing that shows how fire sprinkler systems connect from the main water supply to branch piping and sprinkler heads. This detailed DWG file includes components such as control valves, pressure gauges, alarm check valves, test drains, and flow switches — all clearly represented for design accuracy and maintenance reference. Ideal for fire protection engineers, MEP designers, and contractors, this diagram provides an essential layout for hydraulic calculations and code compliance. Download this AutoCAD file to enhance your fire system design documentation and ensure safe, efficient building protection layouts.
⬇ Download AutoCAD FileSprinkler Riser Diagram | AutoCAD Drawing for Fire System
