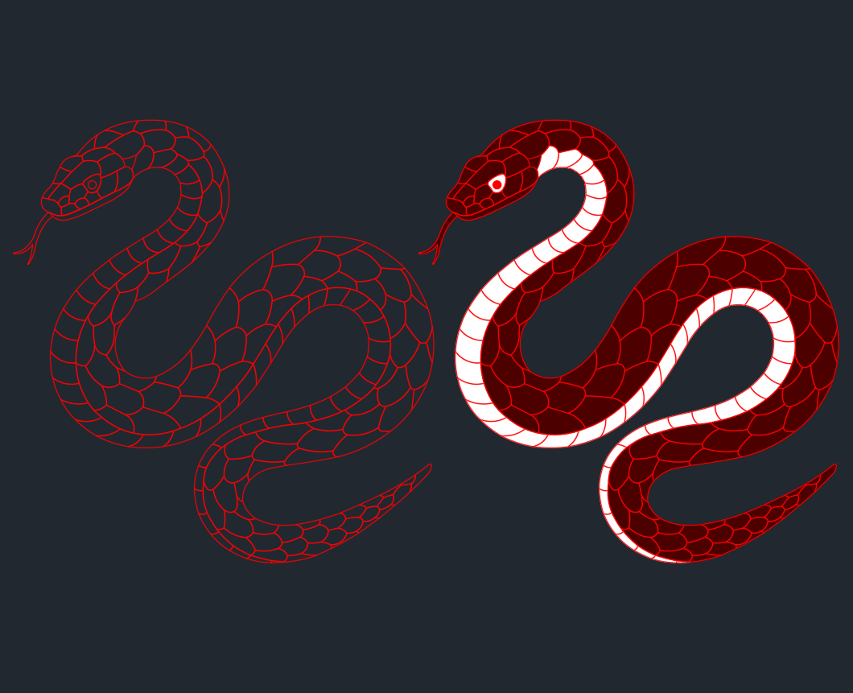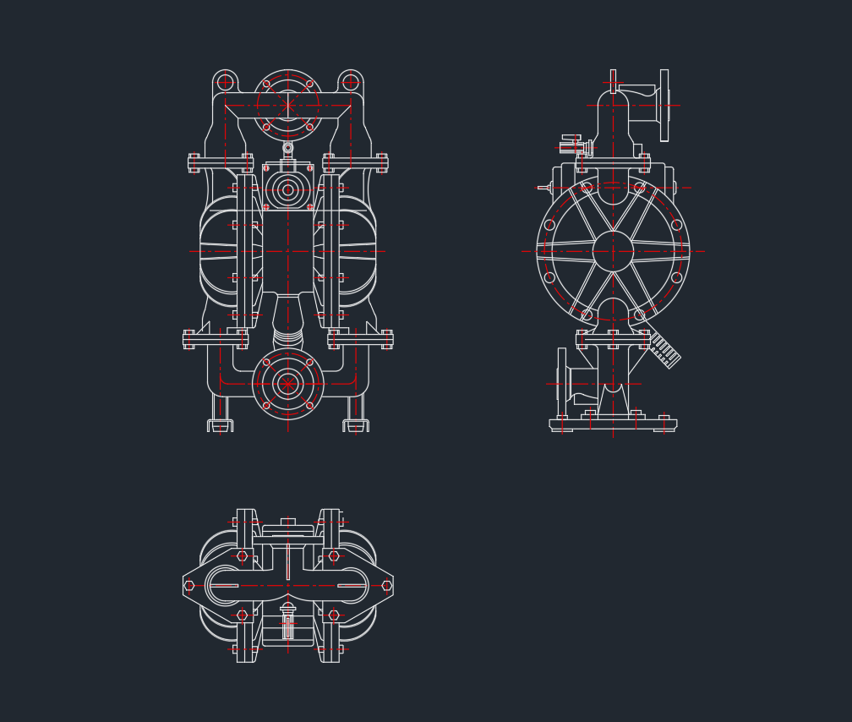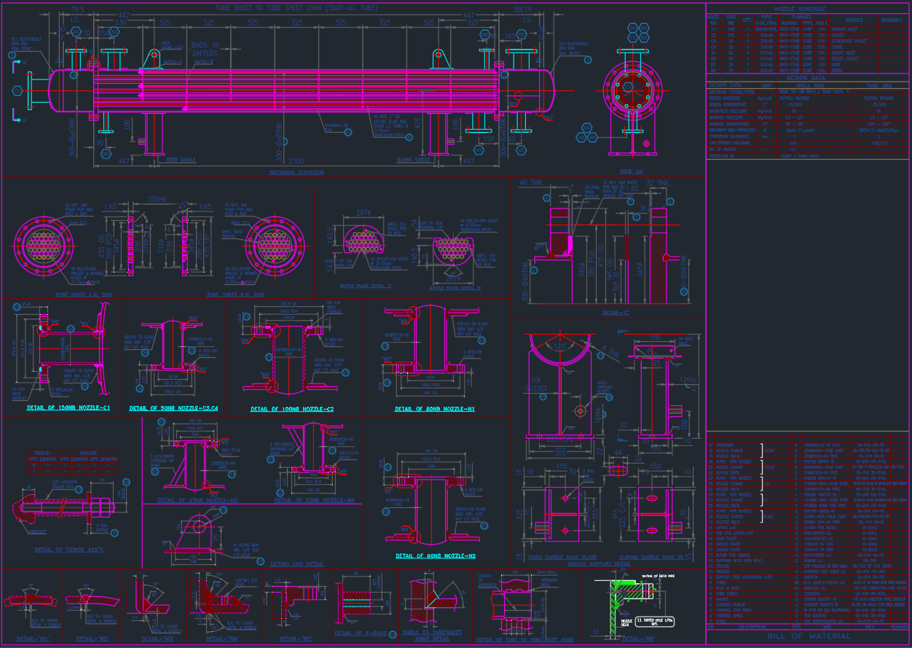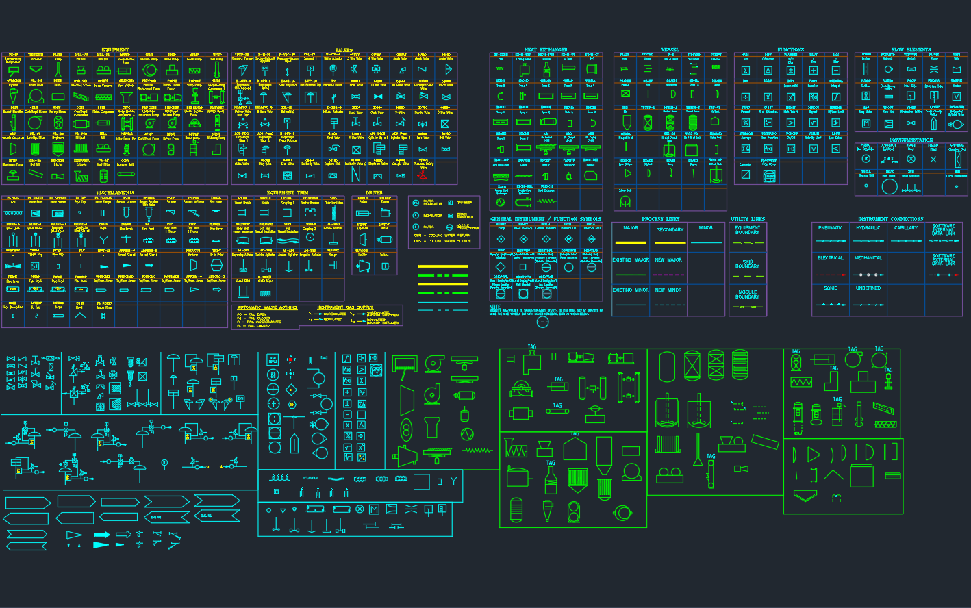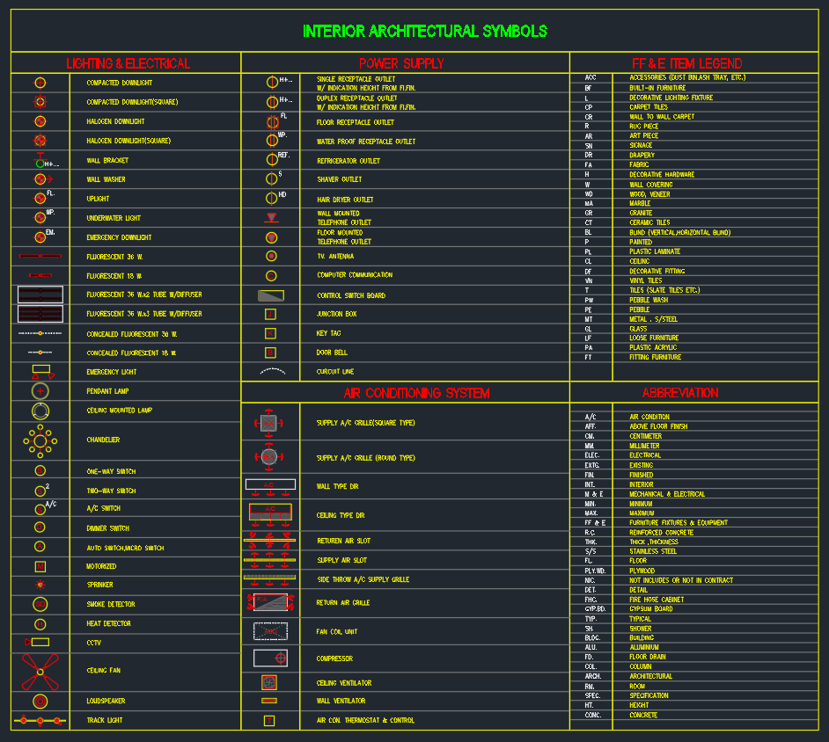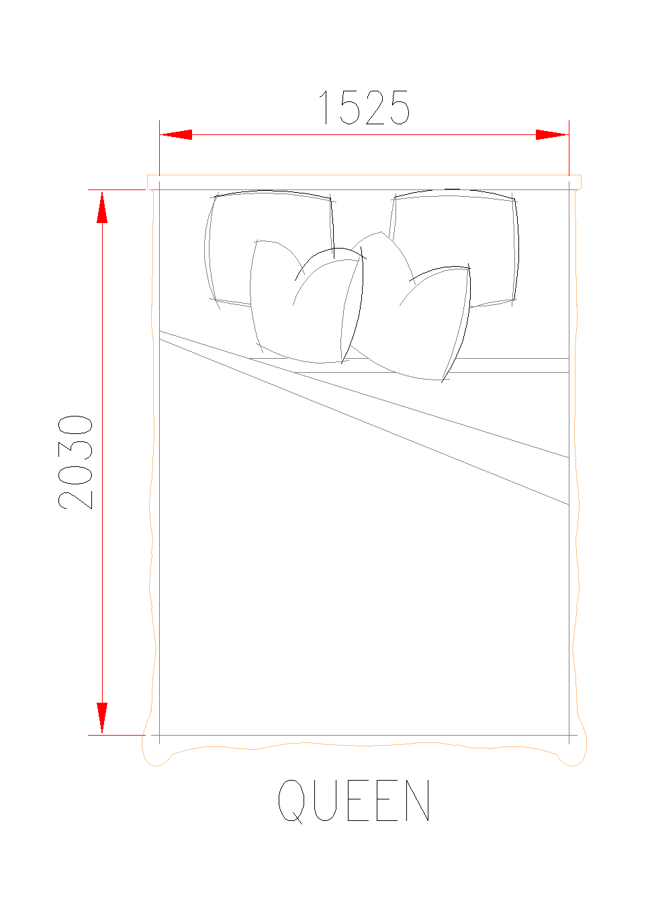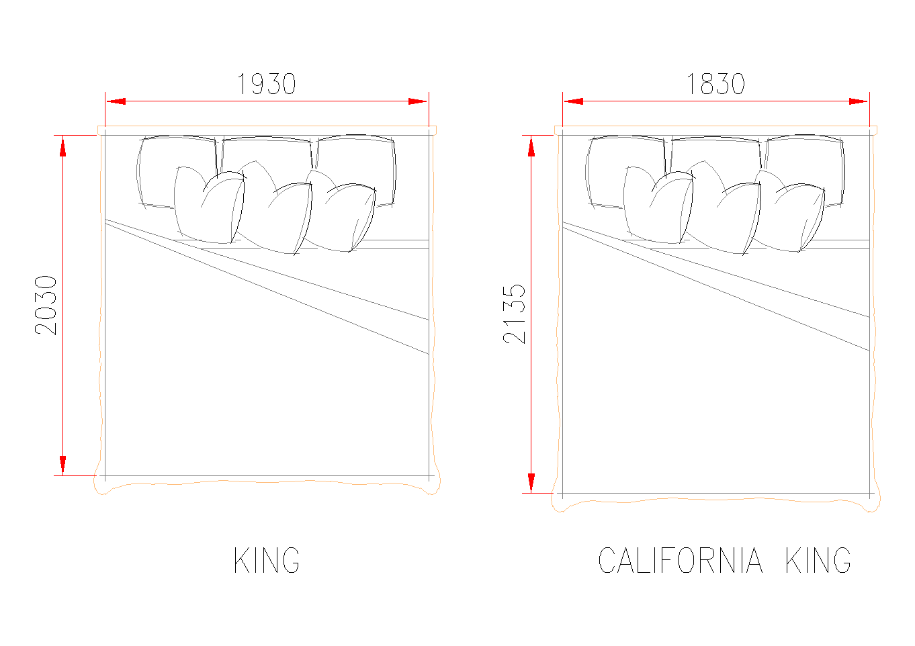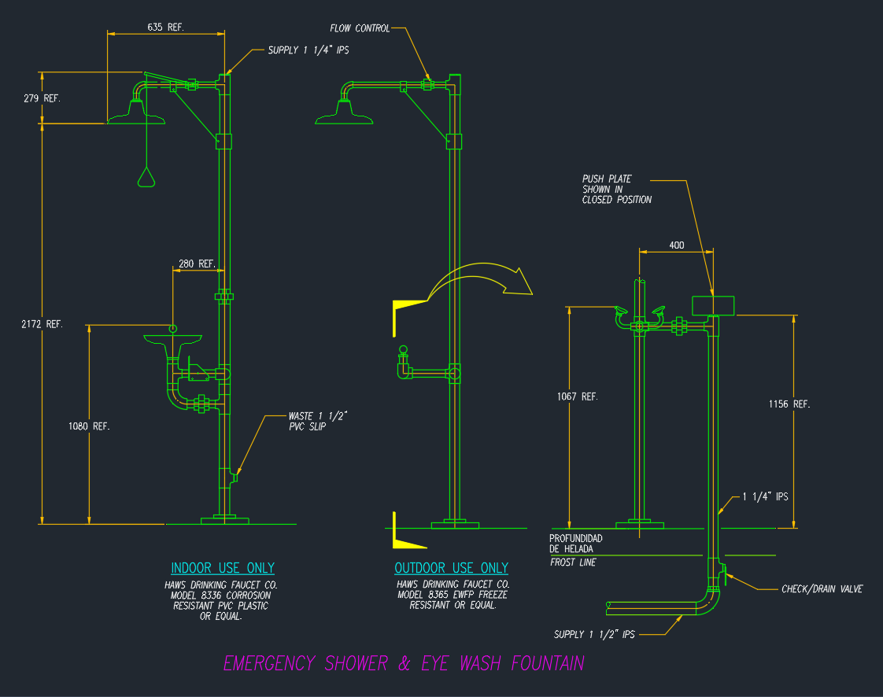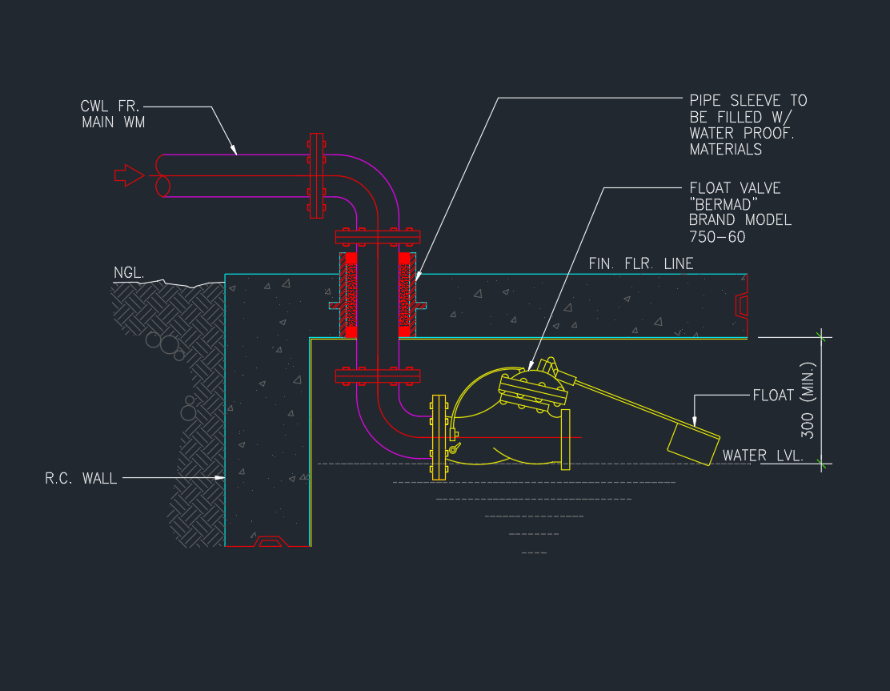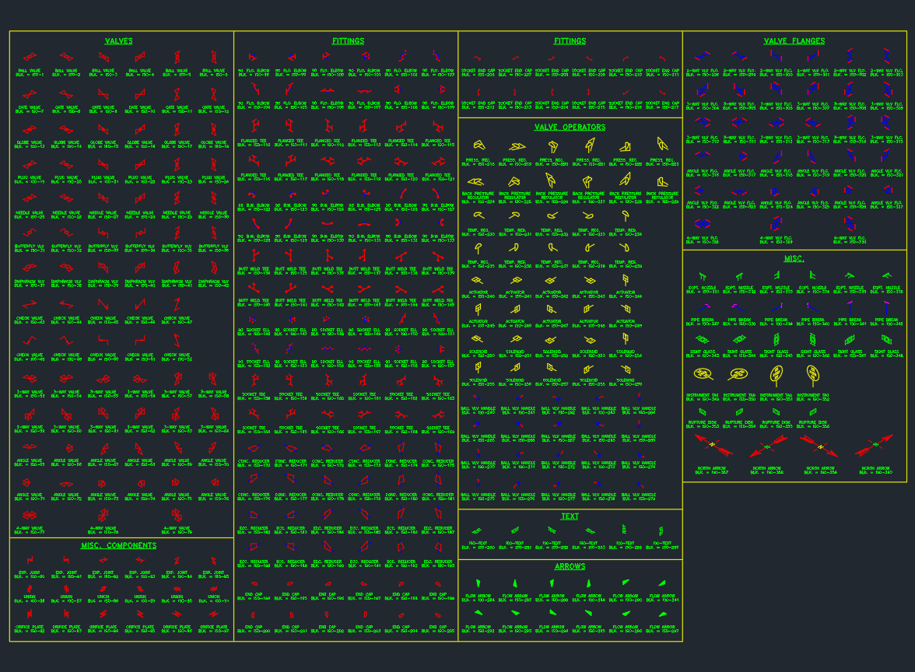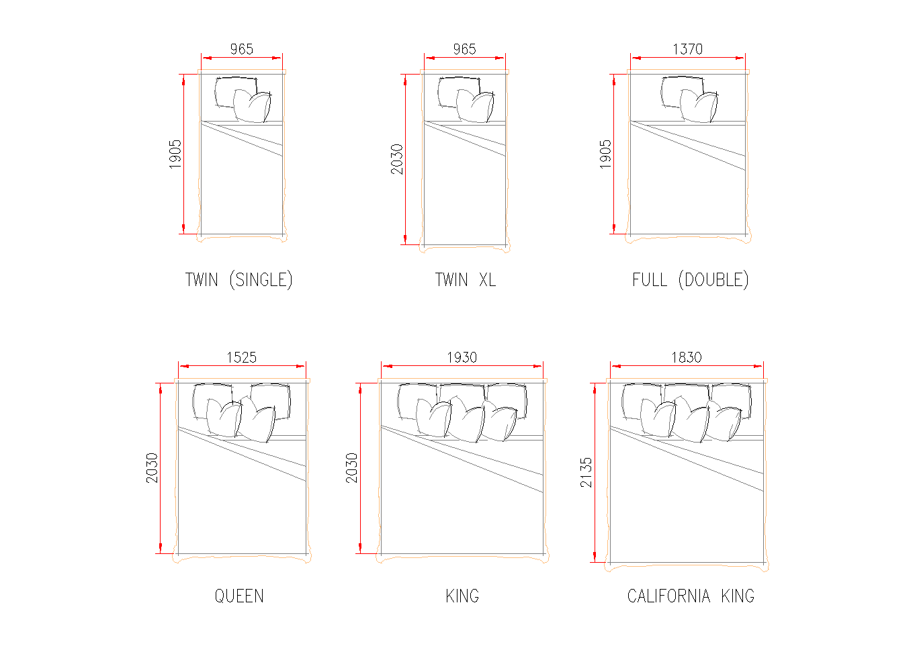This Speaker with Strobe Light CAD Block (DWG) provides architects, engineers, and fire protection designers with detailed AutoCAD installation drawings for emergency notification systems. The file includes plan, elevation, and sectional views of wall- and ceiling-mounted speaker-strobe units, widely used in fire alarm and mass notification systems. It shows conduit routing, junction box placement, and wiring connections to the Fire Alarm Control Panel (FACP) or voice evacuation system. Notes cover recommended mounting heights, spacing requirements, and compliance with NFPA/IEC standards to ensure proper audible and visual coverage. Suitable for schools, hospitals, offices, warehouses, and industrial facilities, this CAD block helps streamline tender documentation, shop drawings, and construction layouts. Compatible with AutoCAD and similar CAD platforms, it saves drafting time, ensures accuracy, and supports code-compliant fire alarm system design.
⬇ Download AutoCAD FileSpeaker with Strobe Light CAD Block Download AutoCAD Drawing


