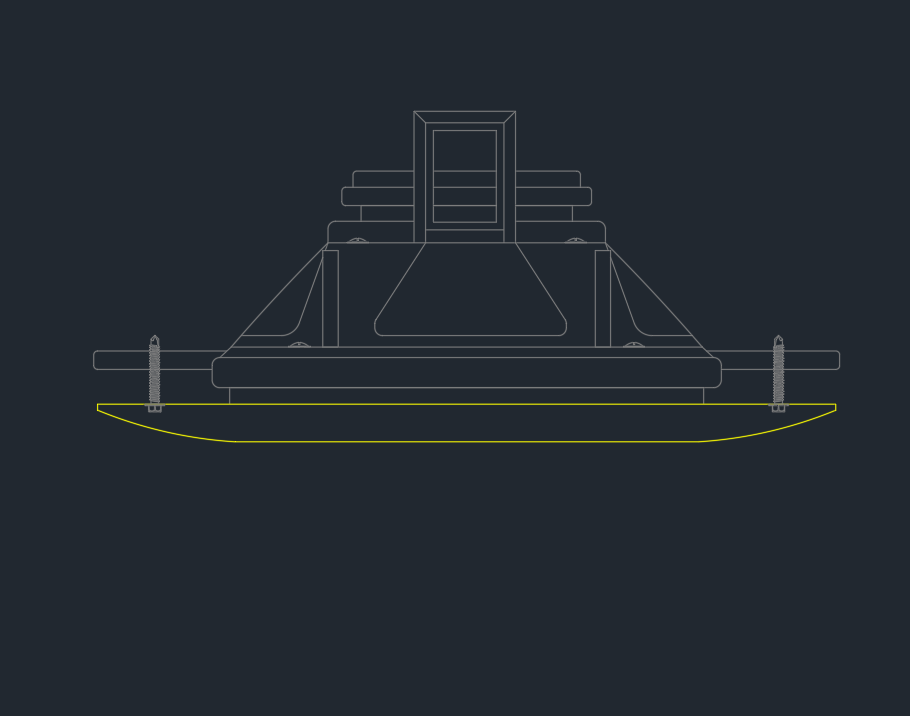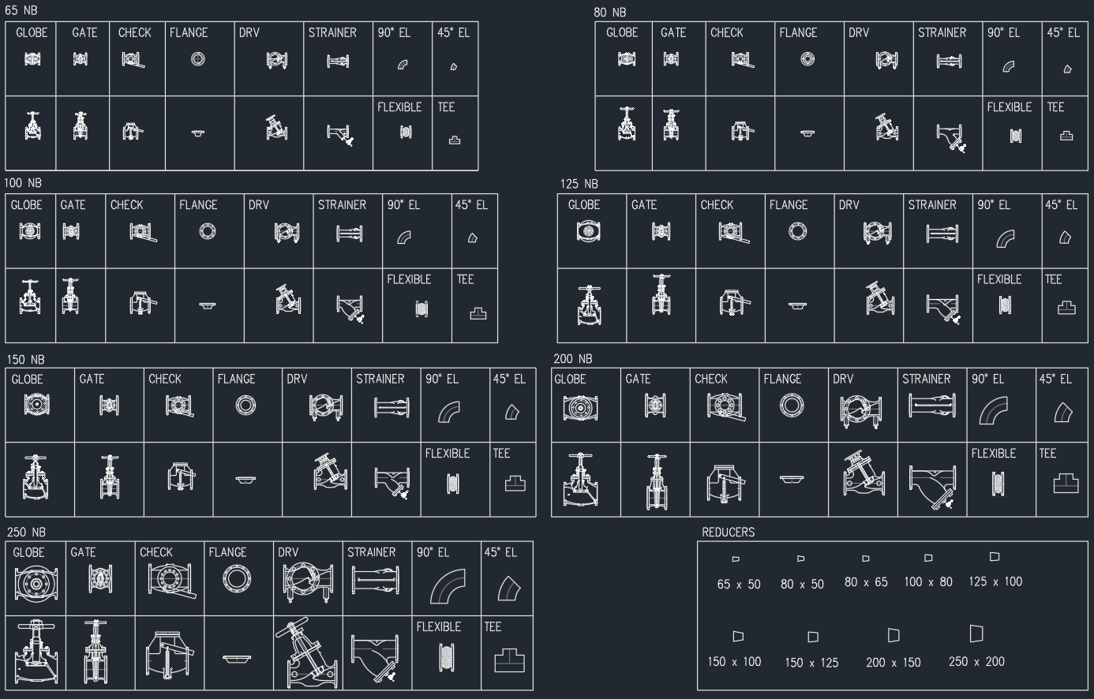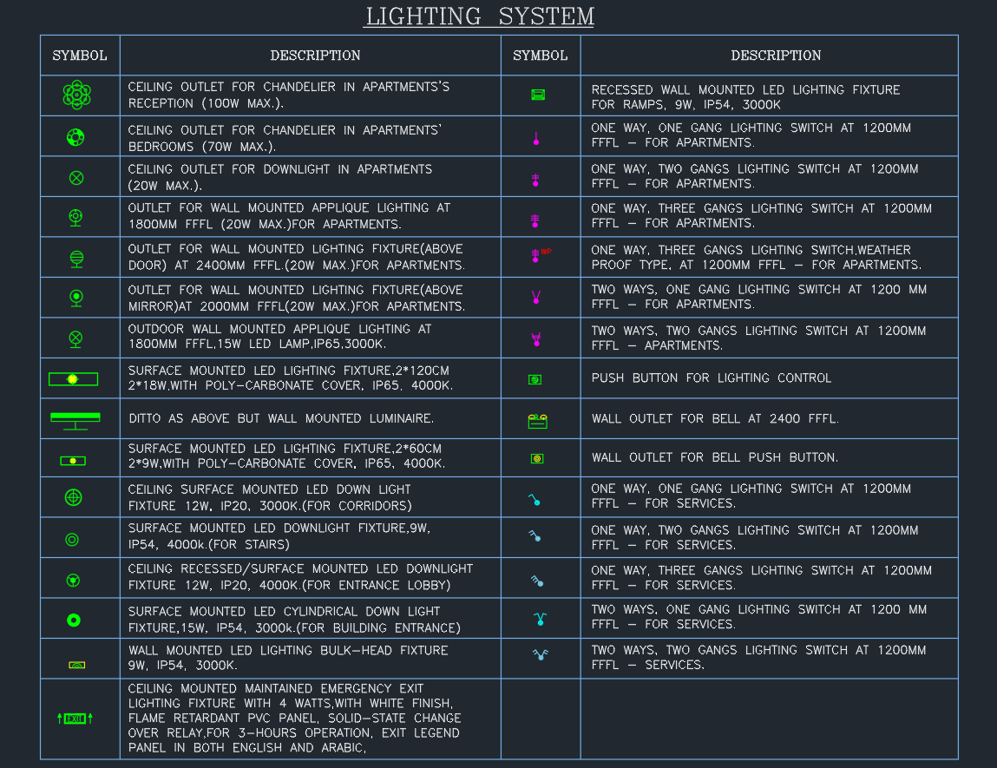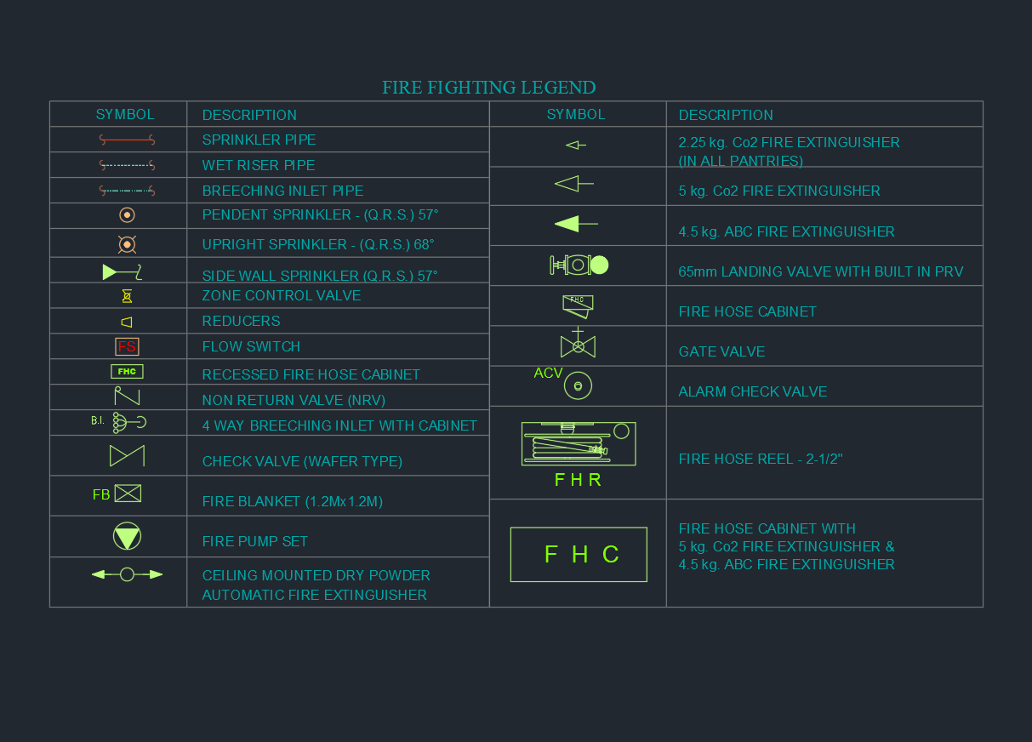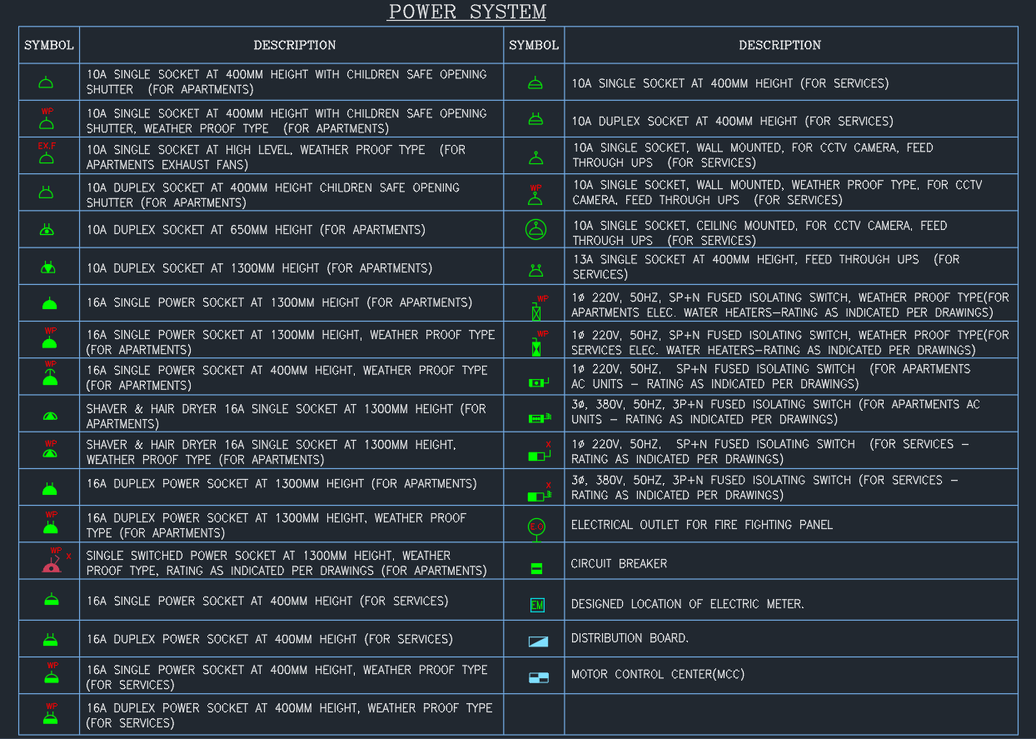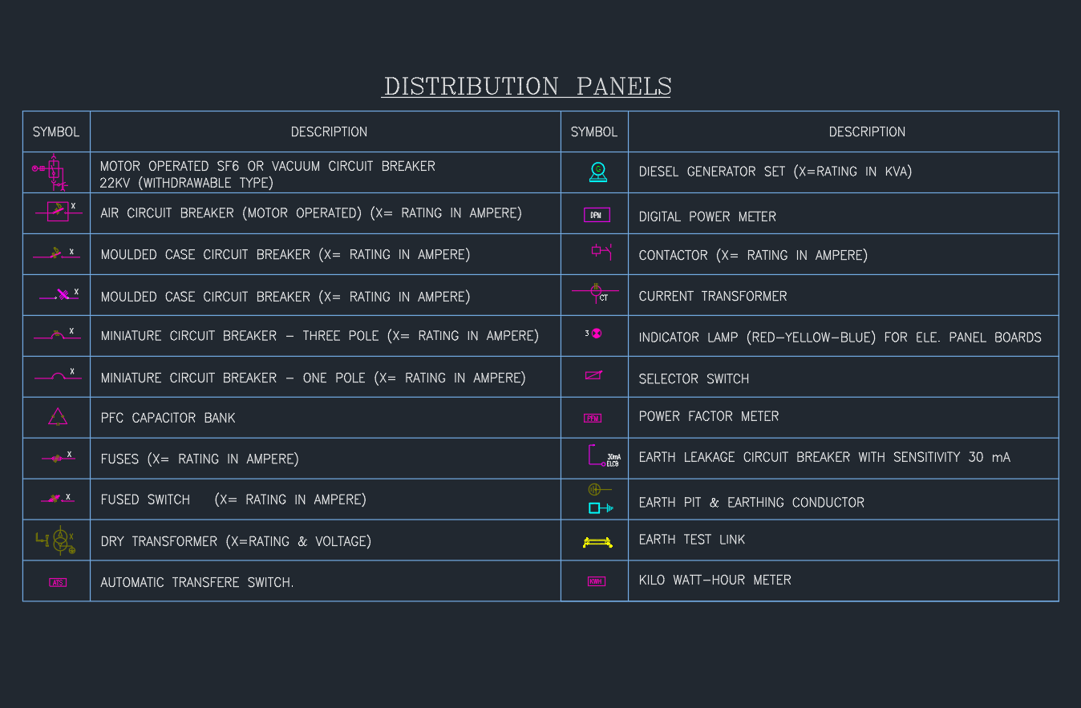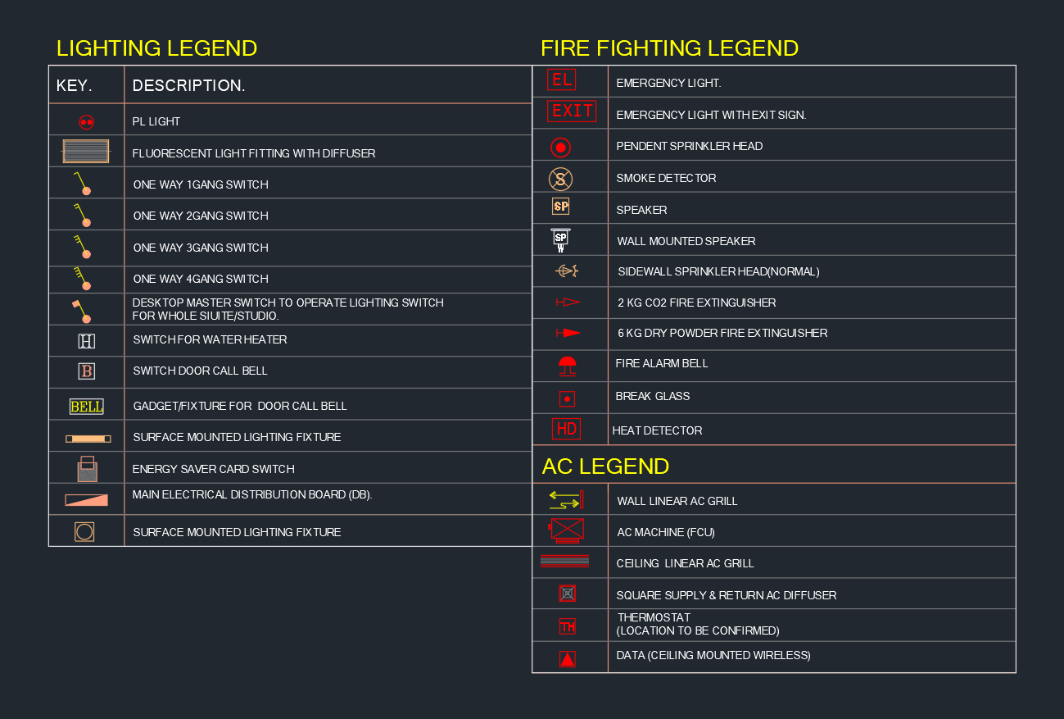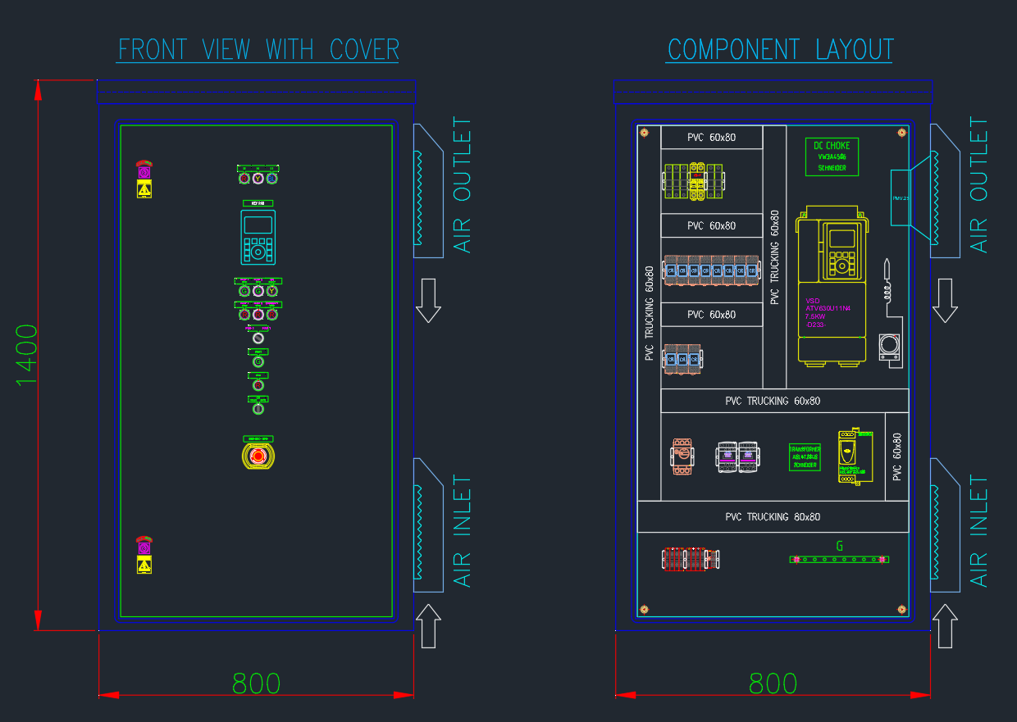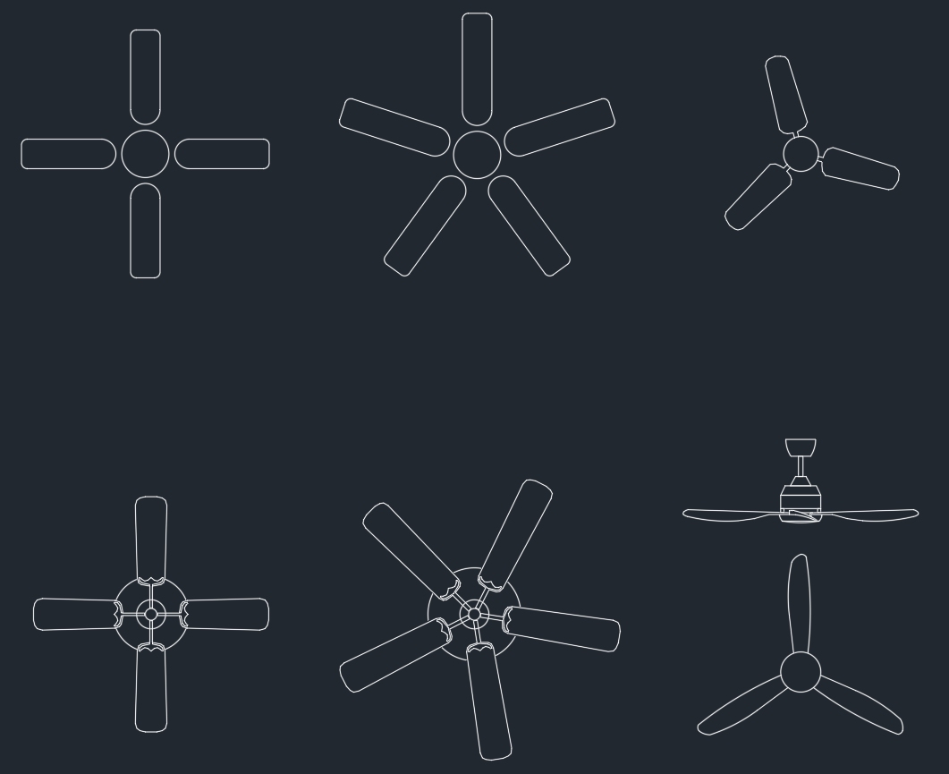This Speaker Ceiling Type CAD Block (DWG) provides architects, MEP engineers, and interior designers with detailed AutoCAD drawings for audio and fire alarm system layouts. The block includes plan, elevation, and sectional views of ceiling-mounted speakers, suitable for offices, classrooms, hotels, malls, and public buildings. It illustrates installation details such as recessed and surface-mounted configurations, conduit routing, junction box placement, and wiring integration with amplifiers or Fire Alarm Control Panels (FACP). Notes cover recommended mounting heights, spacing for uniform sound distribution, and compliance with acoustic and safety standards. Ideal for tender submissions, shop drawings, and construction layouts, this DWG file helps professionals save drafting time, maintain accuracy, and ensure consistent documentation across projects. Compatible with AutoCAD and other CAD platforms, it is an essential resource for electrical and interior CAD libraries.
⬇ Download AutoCAD FileSpeaker Ceiling Type CAD Block | AutoCAD Drawing Download
