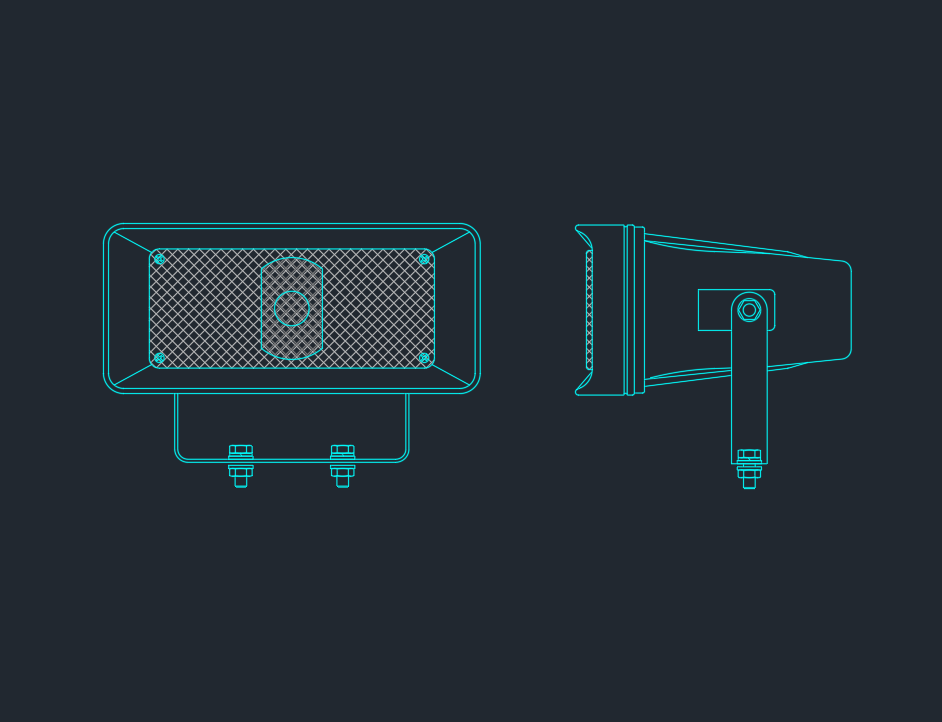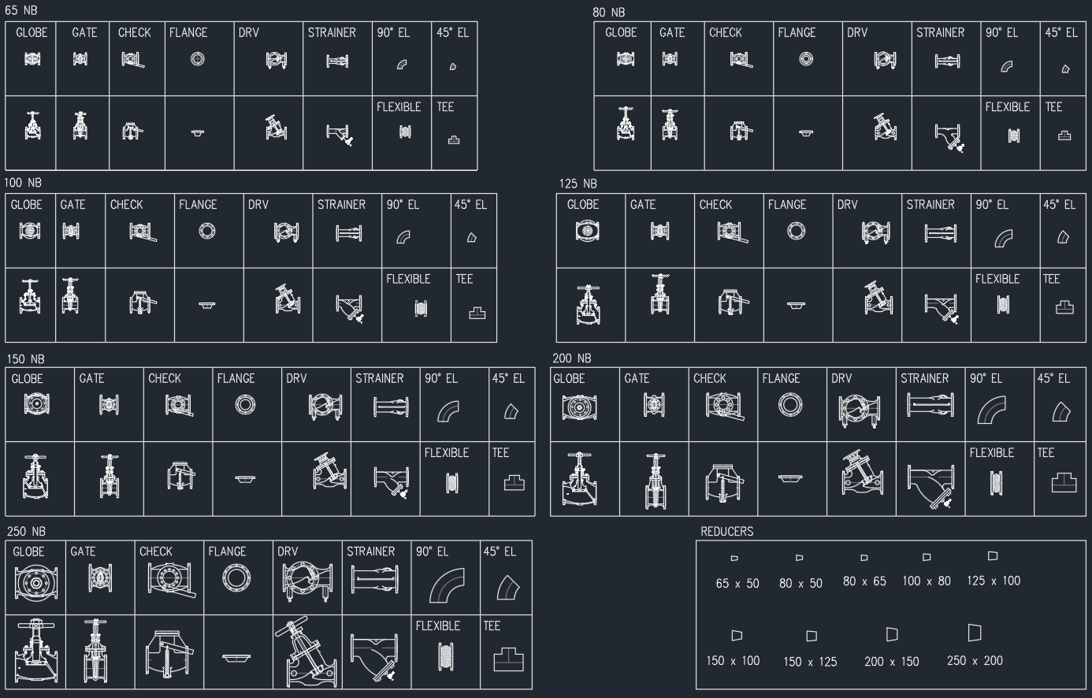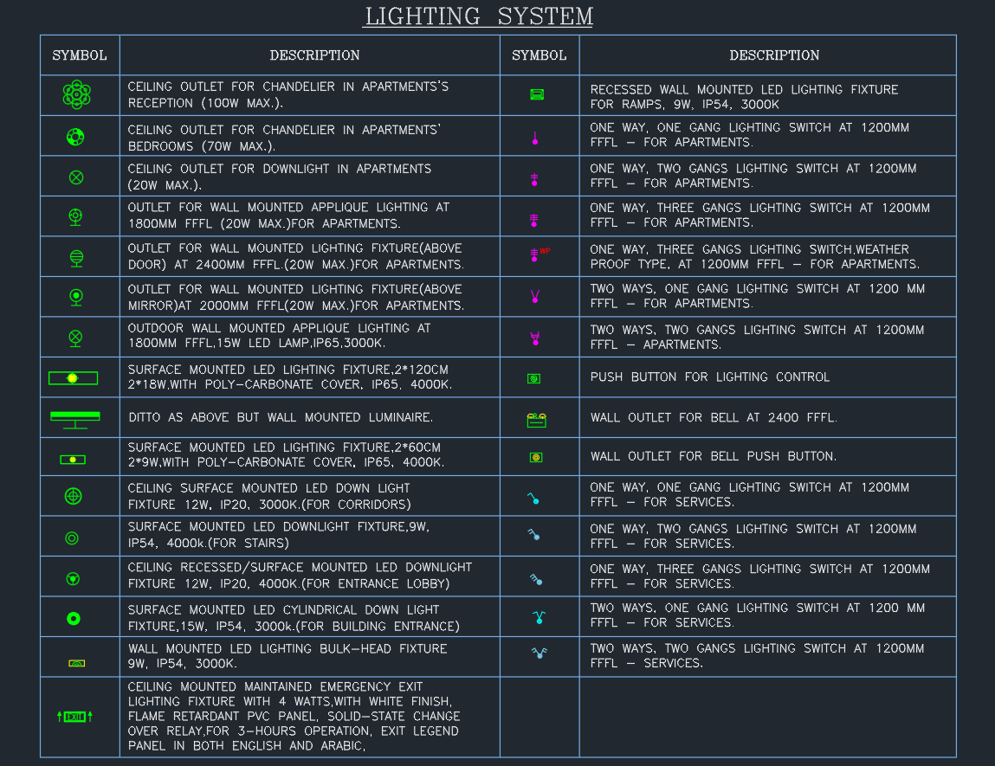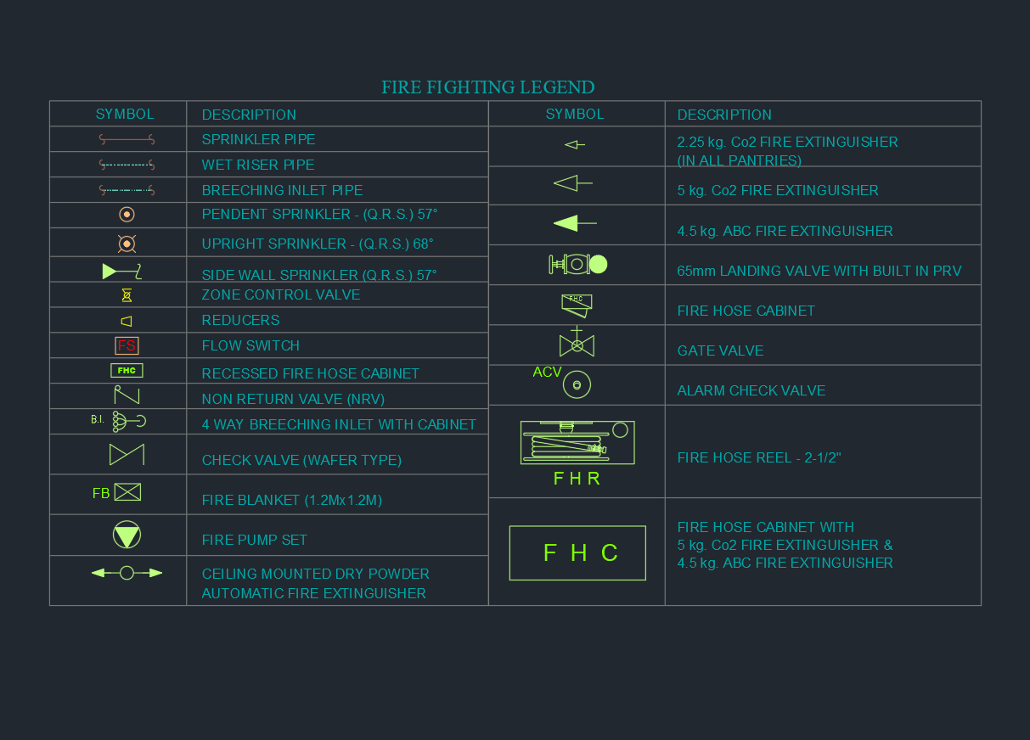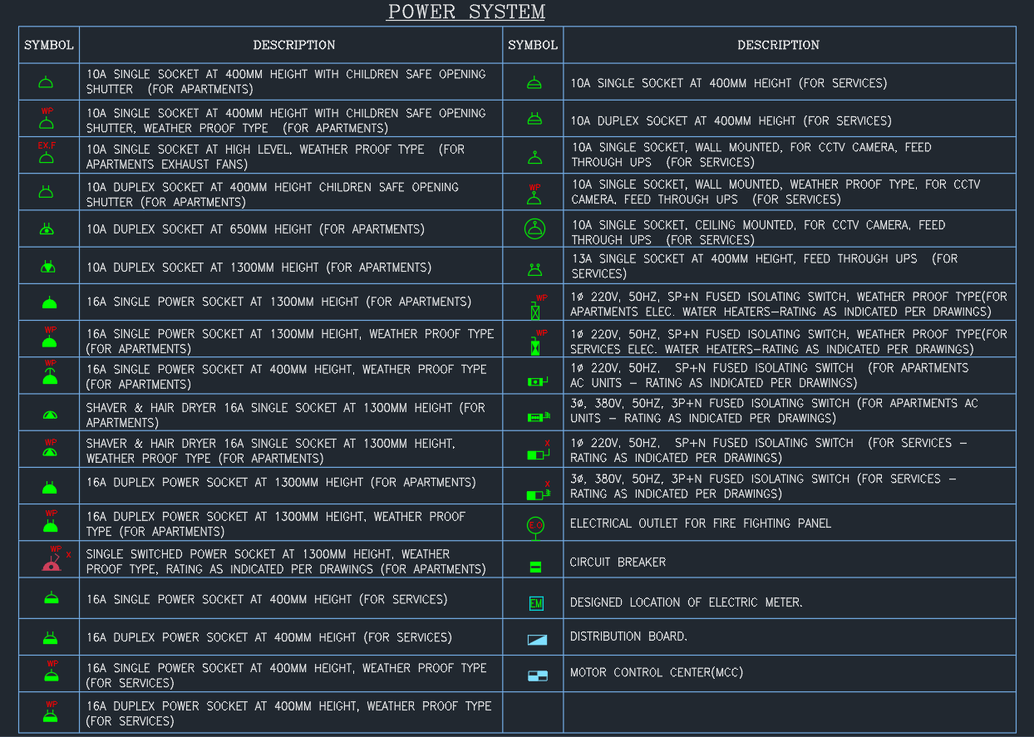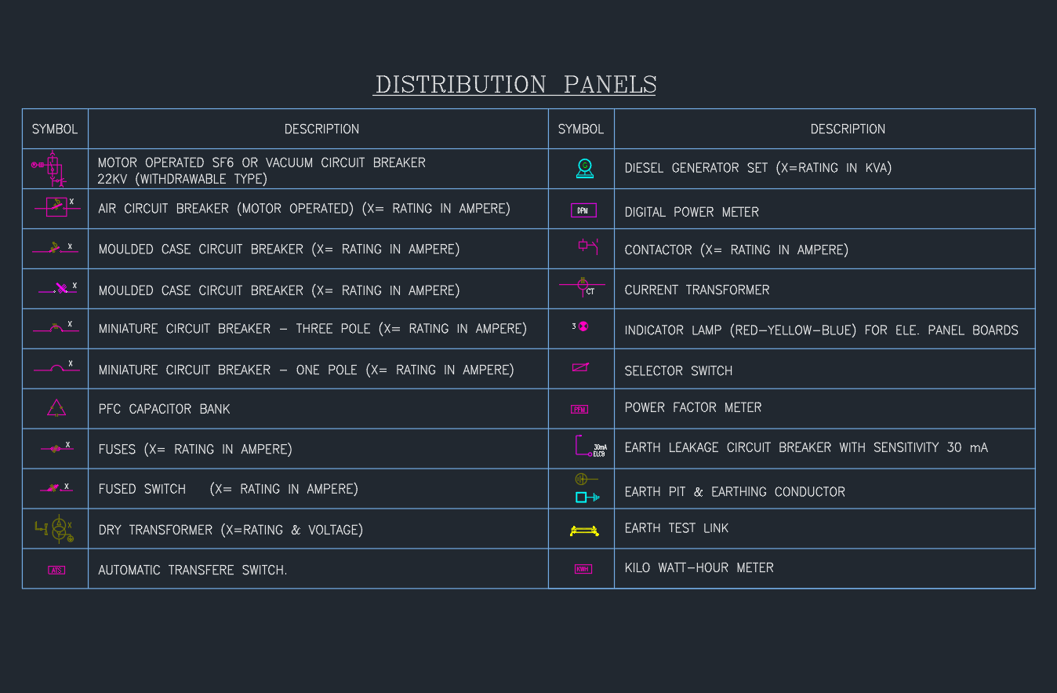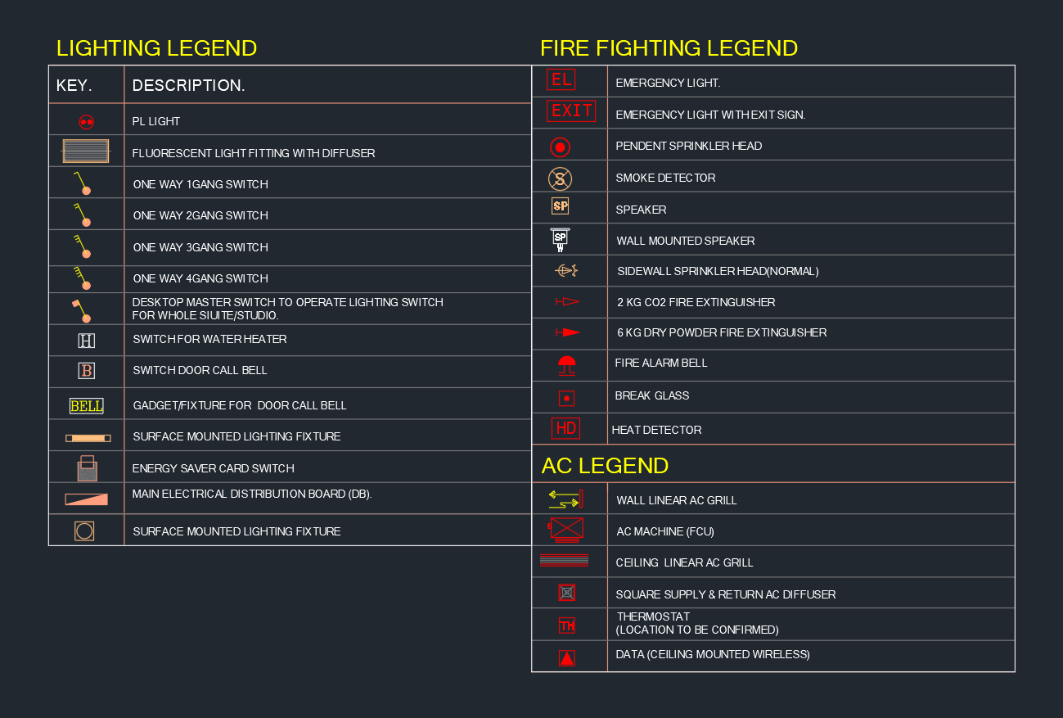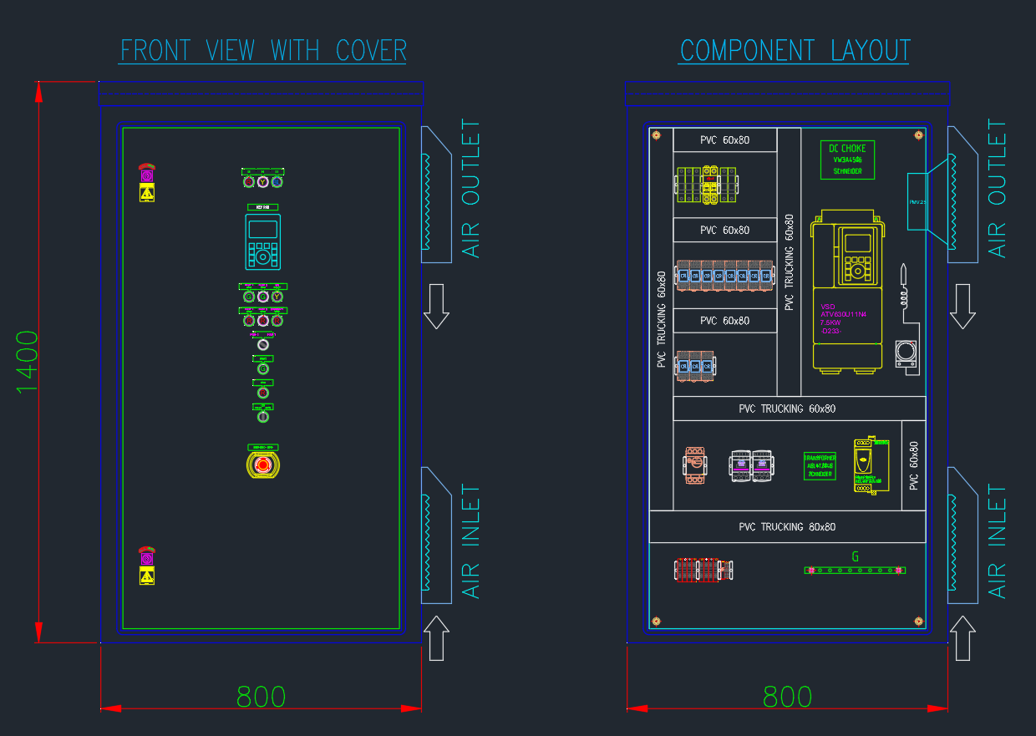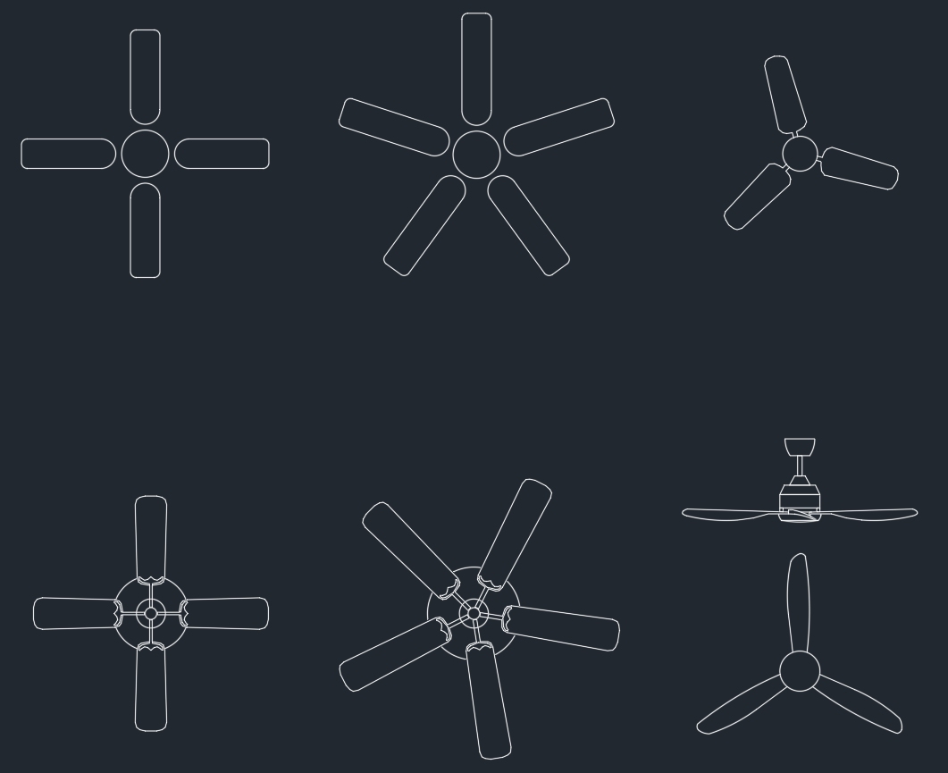This Speaker CAD Block (DWG) provides architects, MEP engineers, and interior designers with accurate AutoCAD drawings for audio, fire alarm, and public address system layouts. The file includes plan, elevation, and sectional views of wall-mounted, ceiling-mounted, and recessed speakers with precise dimensions for design coordination. Installation details illustrate conduit routing, junction box placement, and wiring integration with amplifiers or Fire Alarm Control Panels (FACP). Notes specify recommended mounting heights, fixture spacing for uniform sound coverage, and compliance with acoustic and safety standards. Suitable for schools, offices, hotels, malls, and industrial facilities, this CAD block is ideal for tender documents, shop drawings, and construction layouts. Compatible with AutoCAD and similar CAD platforms, it saves drafting time, ensures design accuracy, and provides consistency across audio and safety system projects.
⬇ Download AutoCAD FileSpeaker CAD Block Download | AutoCAD Drawing Files
