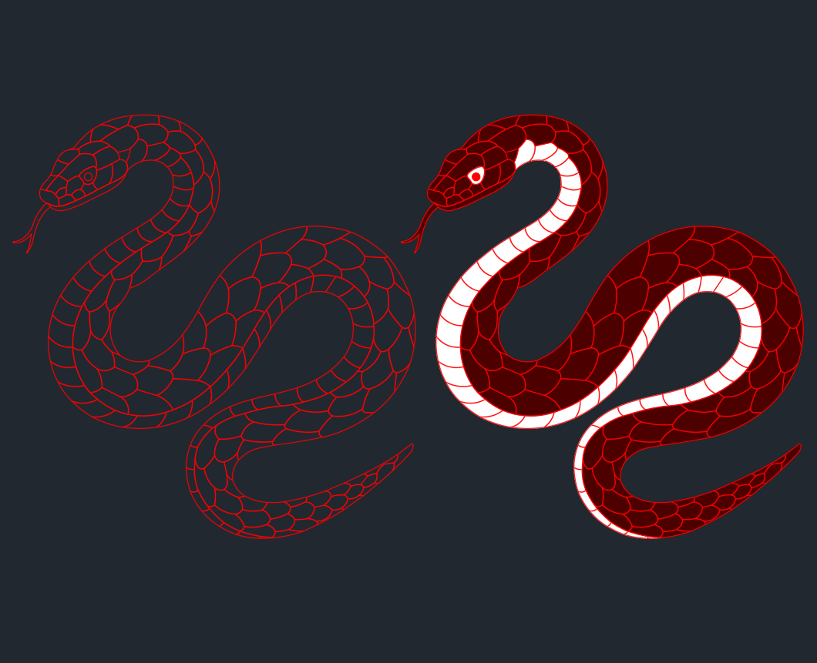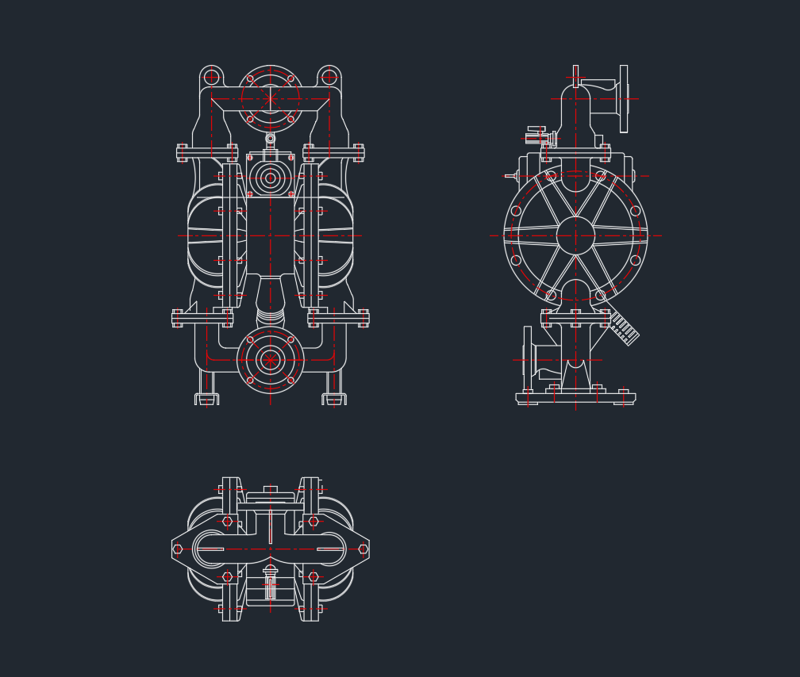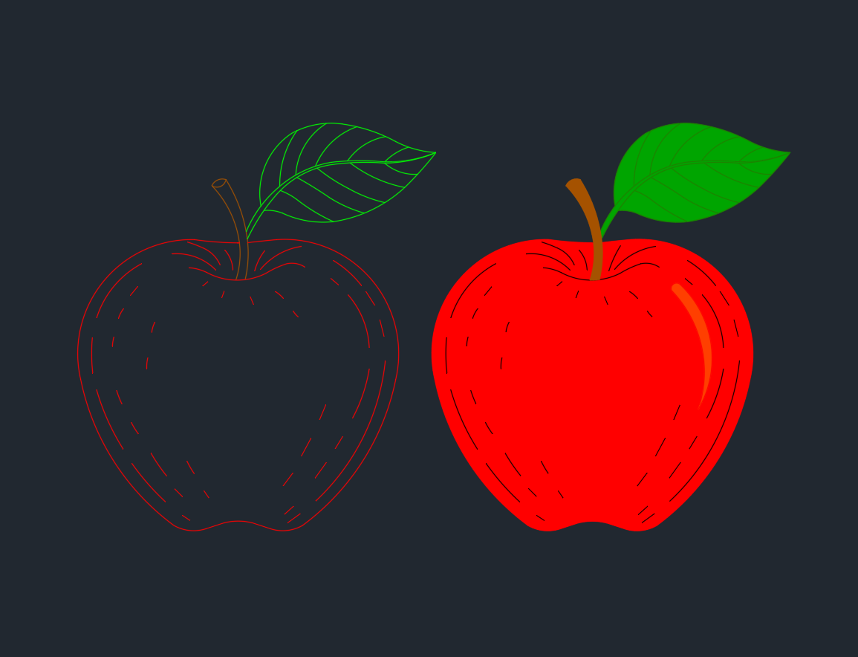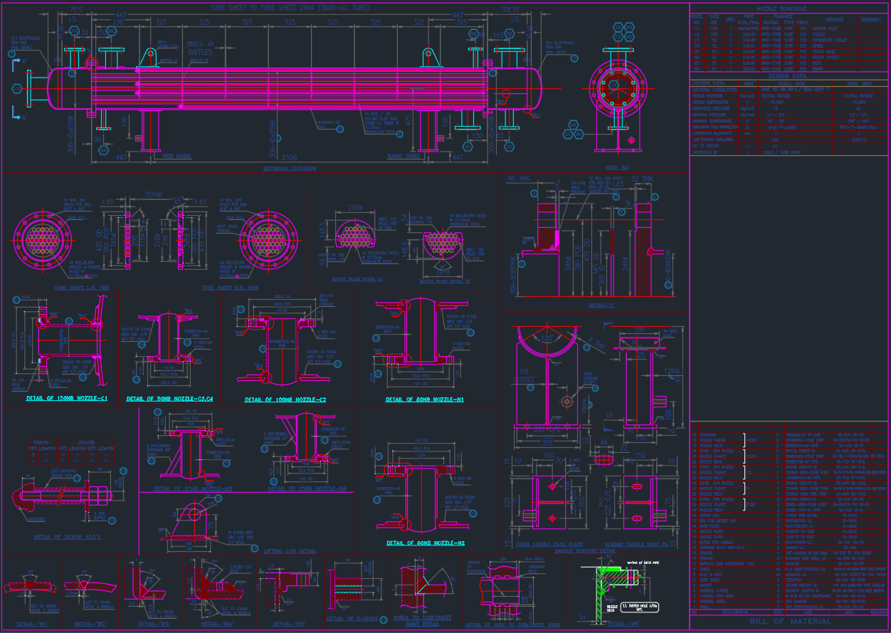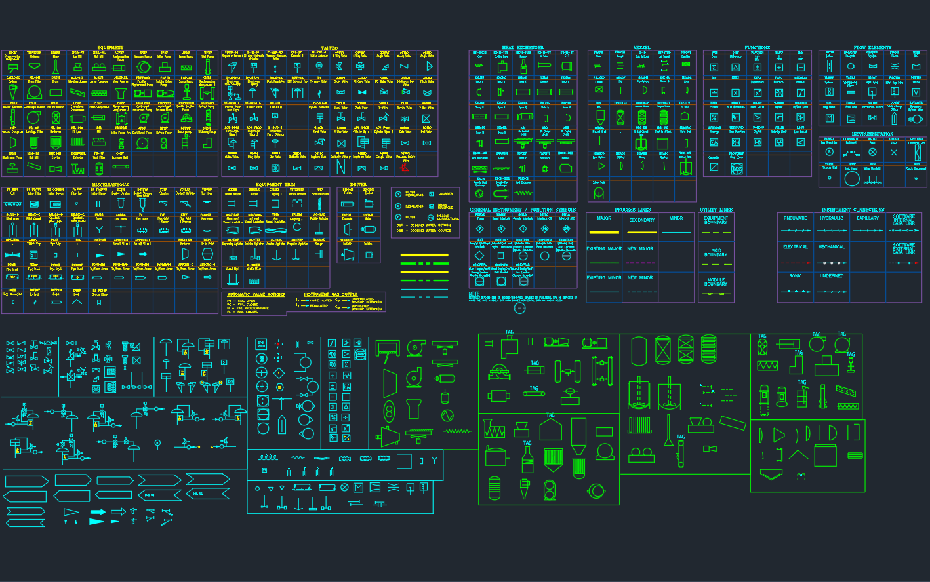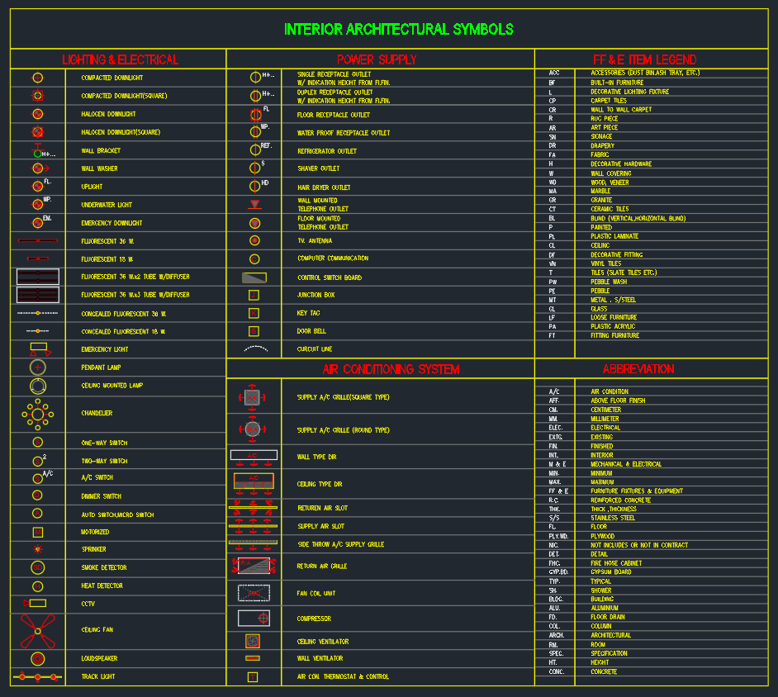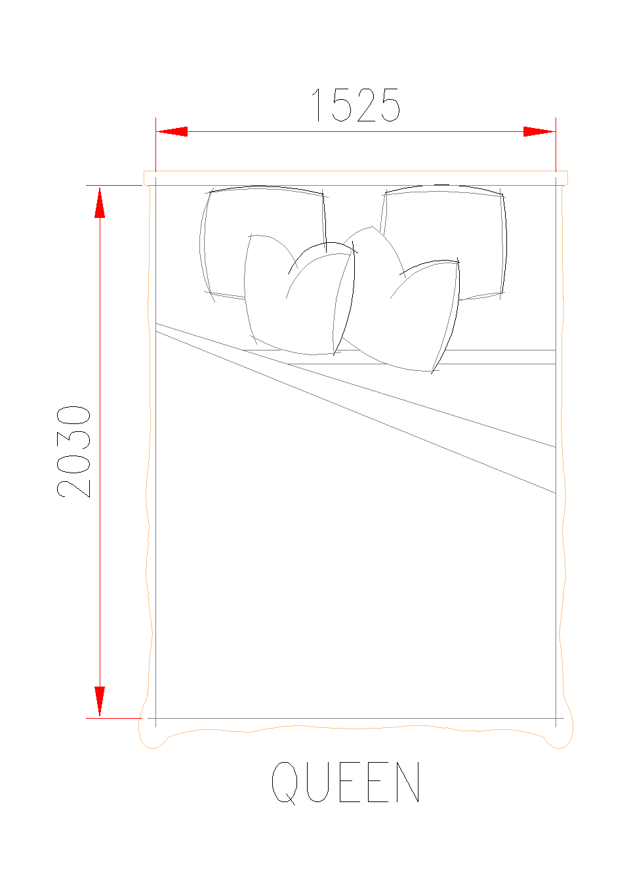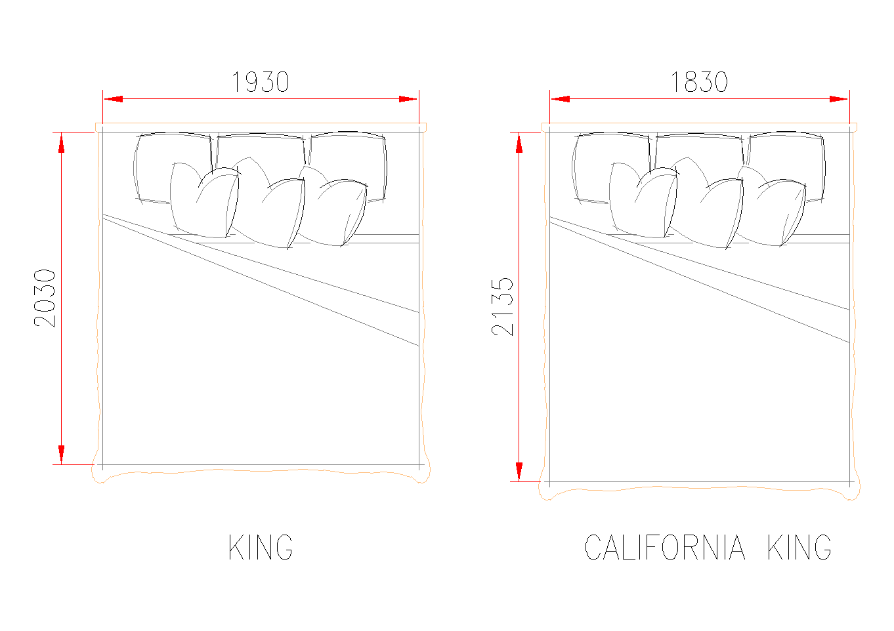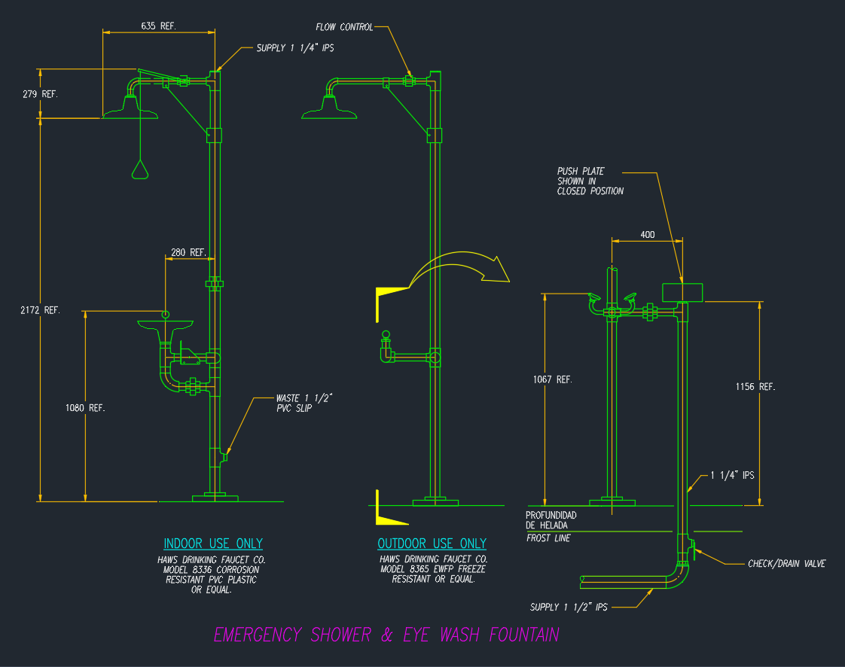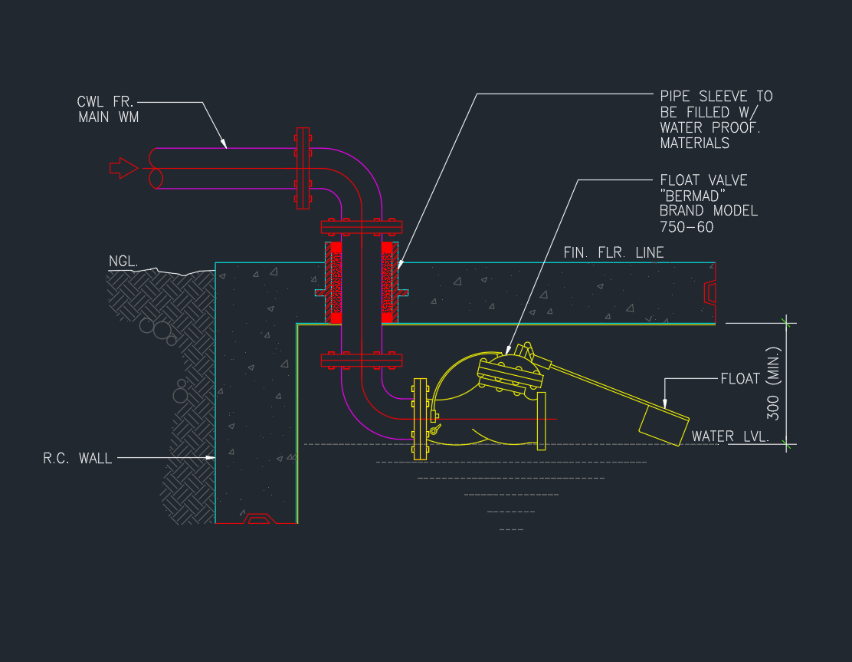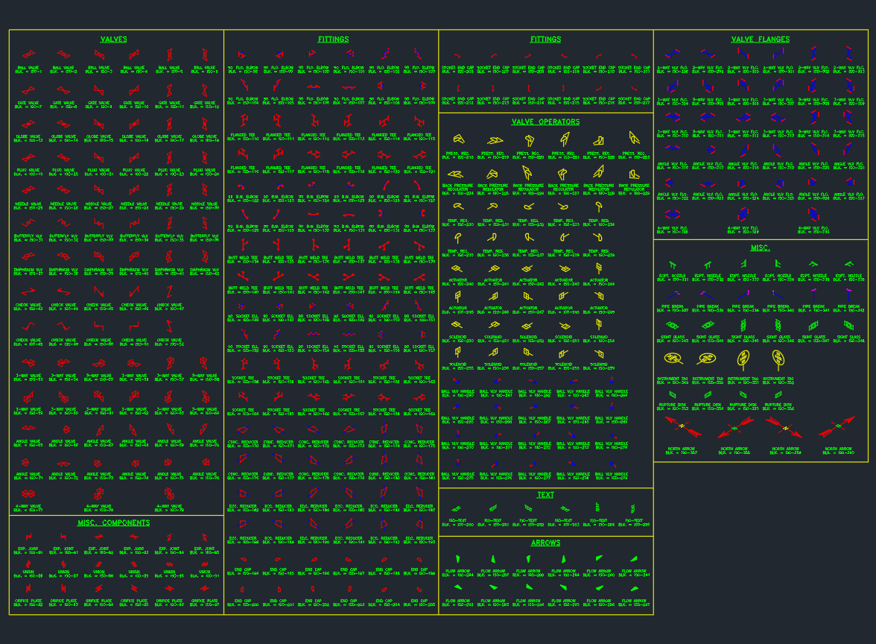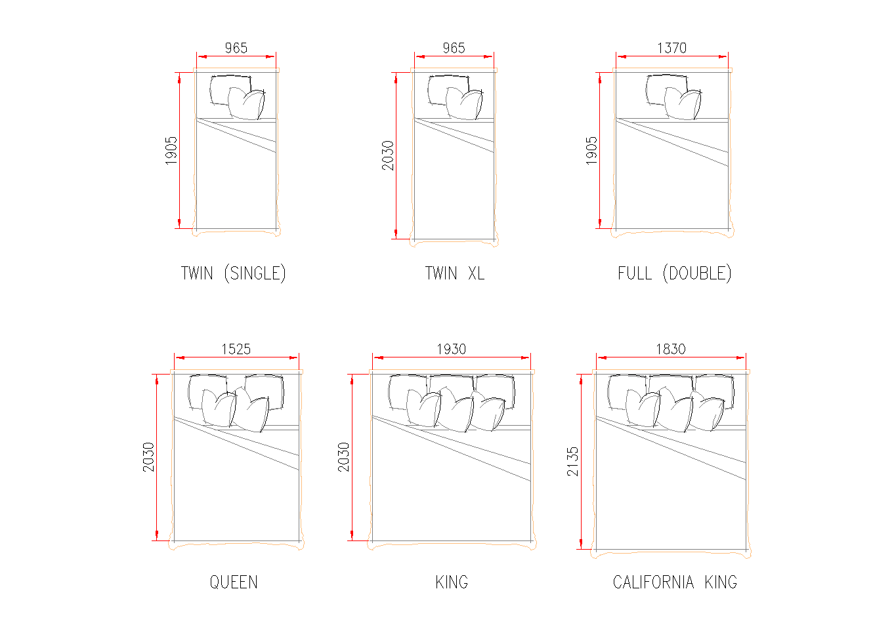Download detailed Sofa Elevation CAD Blocks in DWG format, perfect for architectural interior elevations, showroom presentations, and furniture detailing. This collection features front and side elevations of modern sofas, classic couches, sectionals, loveseats, reclining sofas, and sofa beds—with cushion and upholstery detailing. Ideal for architects, interior designers, and furniture planners, these blocks enhance wall elevation drawings, built-in layout integration, and visual presentation boards. Fully compatible with AutoCAD and other major CAD platforms for seamless workflow and design documentation.
Sofa Elevation CAD Blocks | Front View DWG Download


