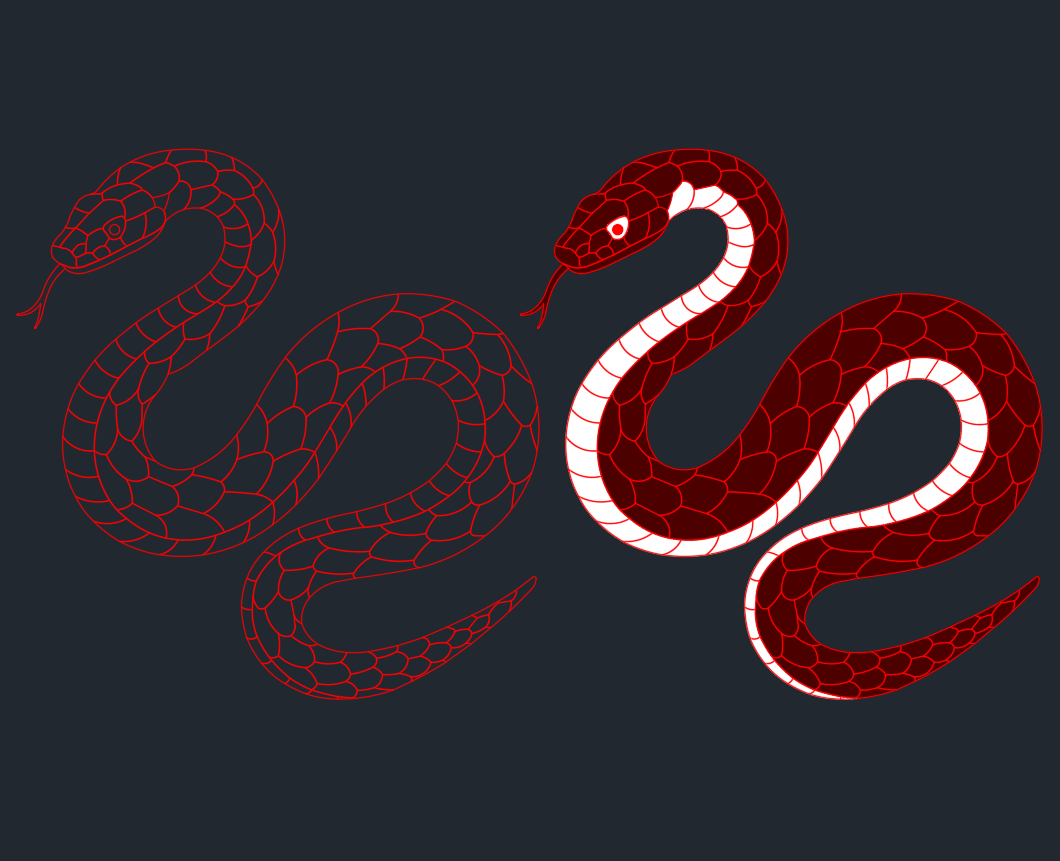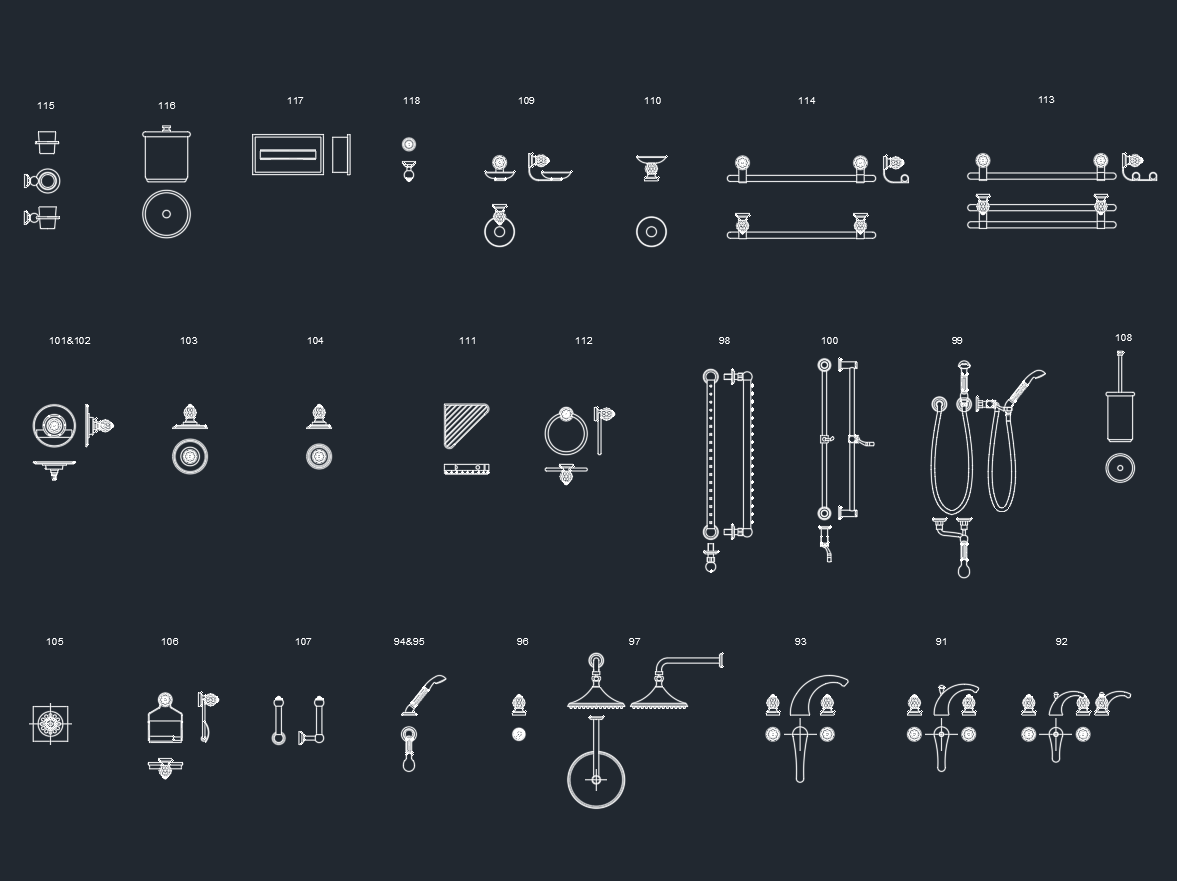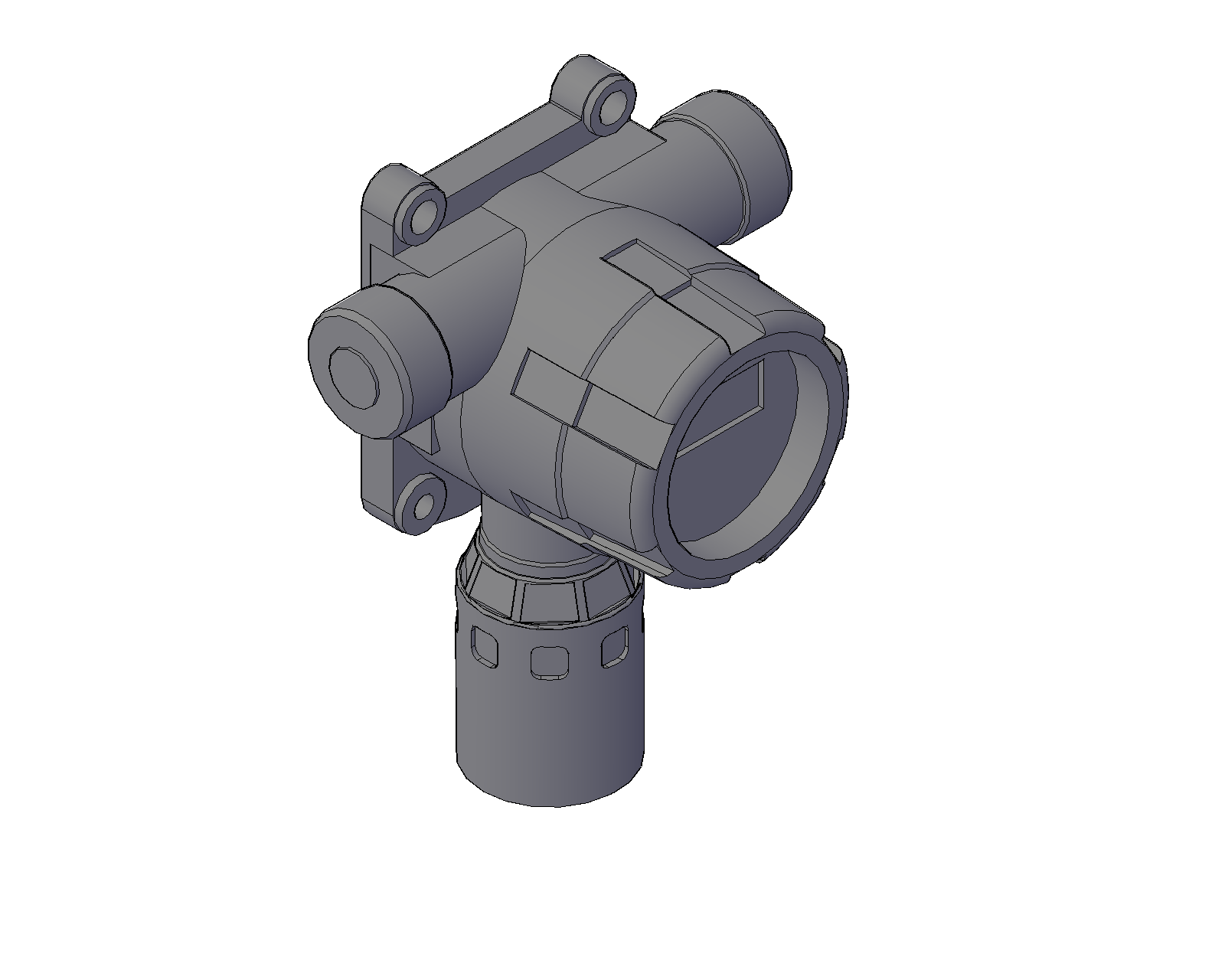Introduction
This Snake drawing provides a clean, accurate outline of a coiled snake — perfect for landscape, zoo, wildlife, or educational project layouts.
Drawn with smooth polylines and ready for scaling, it adds a natural and creative element to architectural or illustrative drawings.
1. Snake Drawing Details
| Feature | Description |
|---|---|
| File Format | DWG (AutoCAD 2007 and later) |
| Views Included | Plan (Top) and Side Elevation |
| Category | Animals / Wildlife / Reptiles |
| Units | Millimeters |
| Scale | 1:1 (fully scalable) |
| Compatibility | AutoCAD, DraftSight, BricsCAD, GstarCAD |
🧩 Designed with polyline accuracy for clean presentation in 2D view.
2. How to Use the Snake DWG Block
-
Download the DWG file below.
-
In AutoCAD, type
INSERTand select the snake DWG. -
Place it in your drawing and adjust scale or rotation.
-
Assign the snake to its own “Animals” or “Wildlife” layer.
-
Use
HATCHorGRADIENTfor shading if needed.
💡 Pro Tip: Combine with trees, rocks, or water blocks to create realistic habitat scenes.
3. Applications
-
🏞 Landscape design and zoo master plans
-
🏛 Museum or educational exhibit layouts
-
📐 Wildlife illustration and environmental CAD drawings
-
🐍 Architectural visualization with nature themes
-
🎨 Decorative or artistic CAD renderings
4. Download Snake DWG File
File Size: ~200 KB
License: Free for personal and educational use
5. Included Views
-
Top View (Coiled Snake) – curved and scaled proportionally
-
Side View – head raised slightly to show natural posture
-
Front Outline (optional) – simplified silhouette for elevation drawings
🧠 Perfect for visual balance in wildlife-themed CAD compositions.
6. Design Tips
-
For realistic scale, adult snakes range 1–3 meters long.
-
Use gray or green line colors for natural tone.
-
Combine with grass or stone hatch patterns to enhance scene realism.
Conclusion
The Snake AutoCAD DWG Drawing is a detailed, flexible CAD block ready for wildlife, landscape, or educational design use.
Cleanly drawn, easily scalable, and compatible with all major CAD software.
⬇ Download AutoCAD File⚙️ Download now and add this reptile drawing to your wildlife CAD collection for more creative design presentations.






