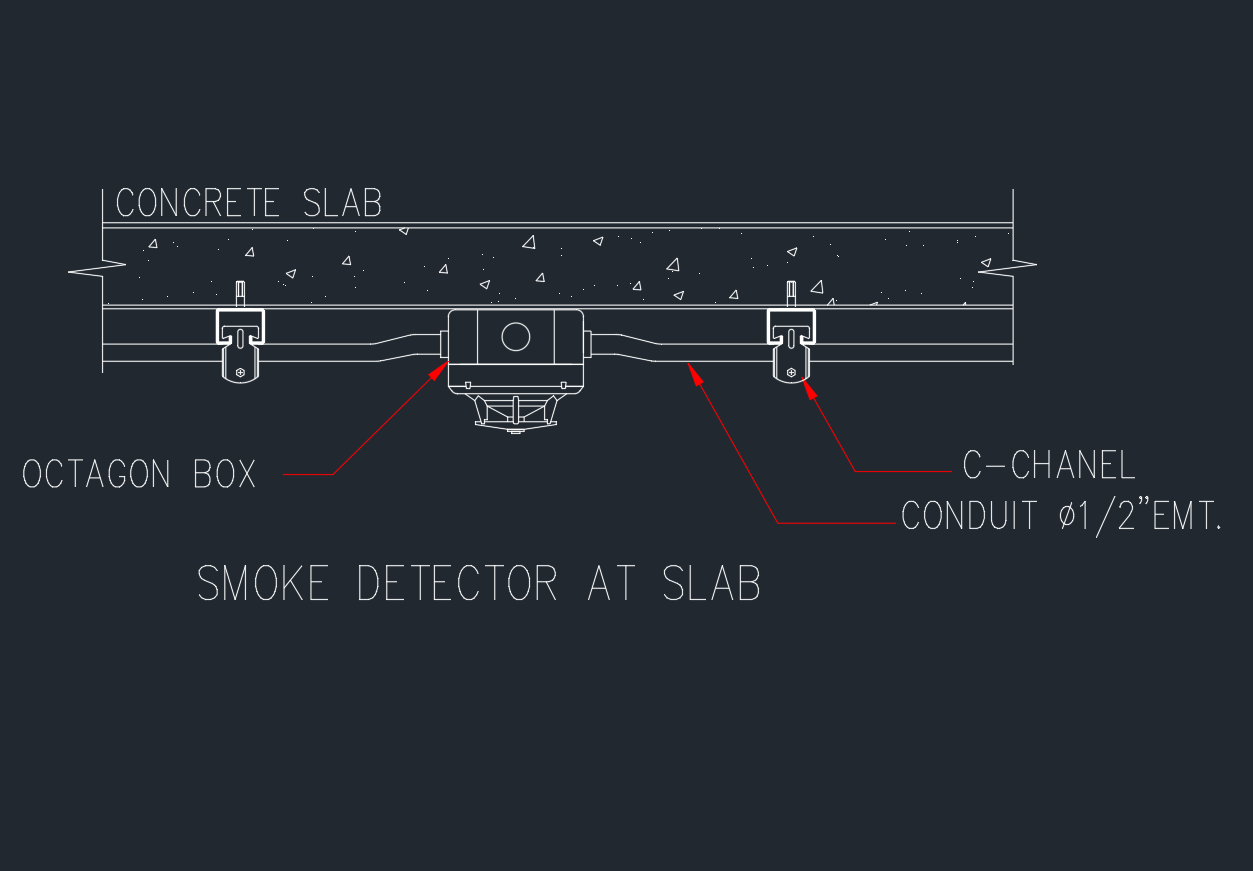Download a professional Smoke Detector Installation at Slab drawing in DWG format, optimized for AutoCAD and compatible CAD platforms. This editable file illustrates proper placement of ceiling slab–mounted smoke detectors, including spacing, orientation, and annotation layers for clear coordination. Ideal for fire protection engineers, MEP designers, and contractors, it supports NFPA 72 and EN 54 compliance requirements for life-safety systems. Use it in RCPs, construction documents, and safety drawings to standardize layouts, streamline AHJ approvals, and simplify coordination with electrical and architectural teams. Save drafting time, ensure compliance, and improve clarity with this ready-to-use CAD block.
⬇ Download AutoCAD FileSmoke Detector at Slab DWG | AutoCAD Installation

