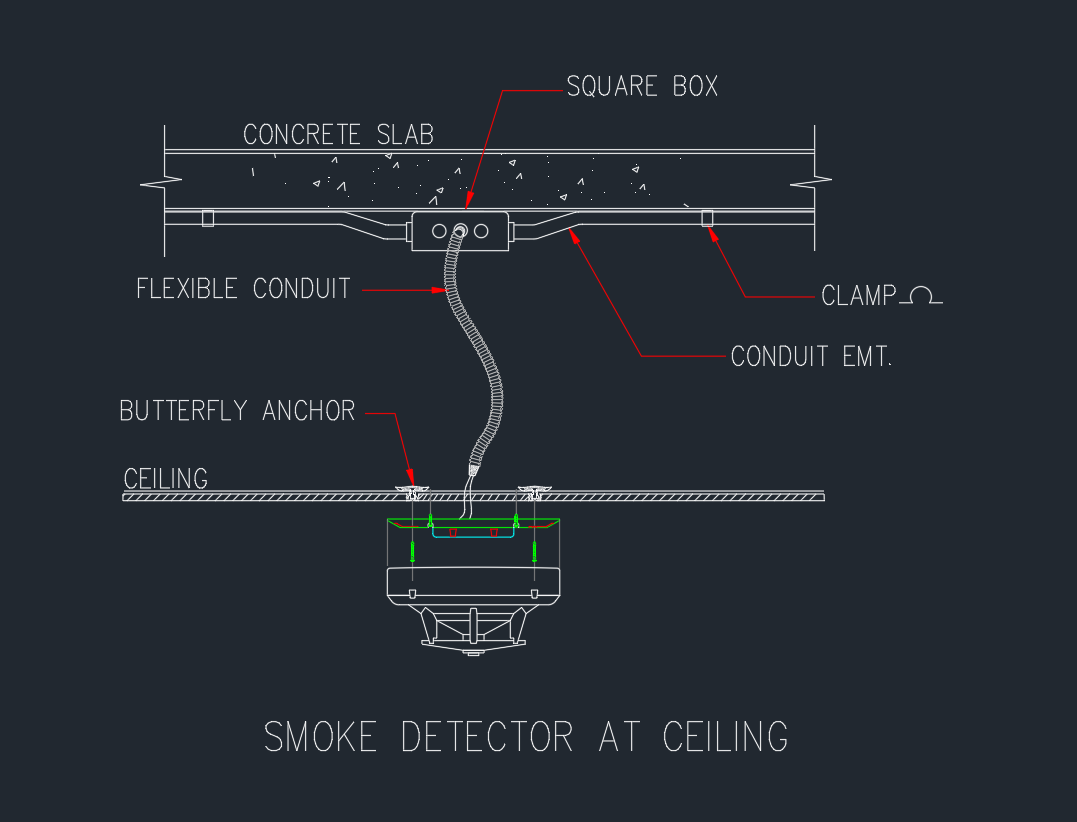Download a professional Smoke Detector Installation at Ceiling drawing in DWG format, fully compatible with AutoCAD and similar CAD tools. This editable layout illustrates ceiling-mounted detector placement with clear symbols, callouts, and layer organization for quick coordination. Ideal for fire protection engineers, MEP designers, and contractors, it supports code-aligned documentation and submittals (NFPA 72 / EN 54 considerations). Use it in floor plans, RCPs, and life-safety sheets to standardize spacing notes, device legends, and wiring annotations. Streamline design reviews, reduce drafting time, and improve clarity for AHJ approvals and maintenance manuals with this ready-to-use CAD resource.
⬇ Download AutoCAD FileSmoke Detector at Ceiling DWG | AutoCAD Installation

