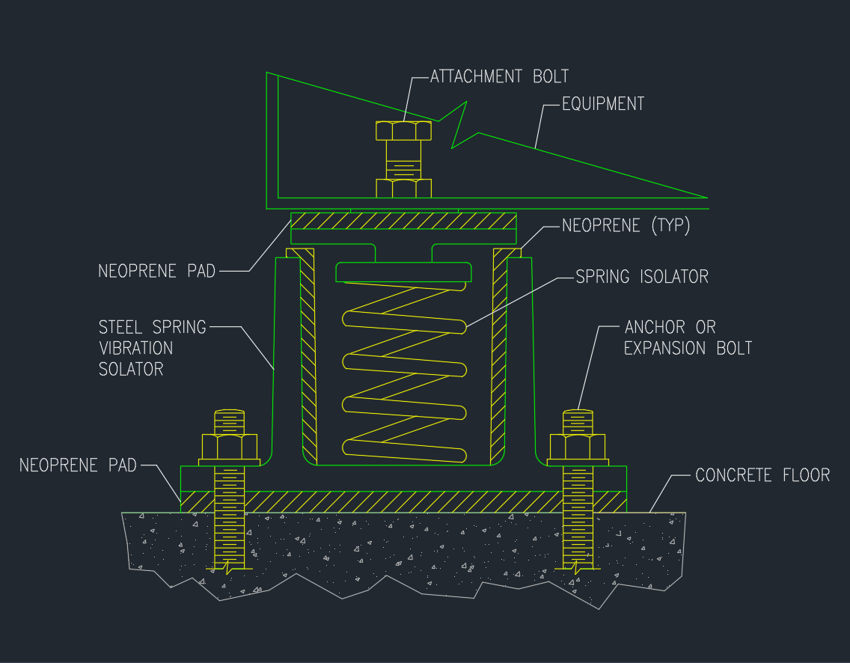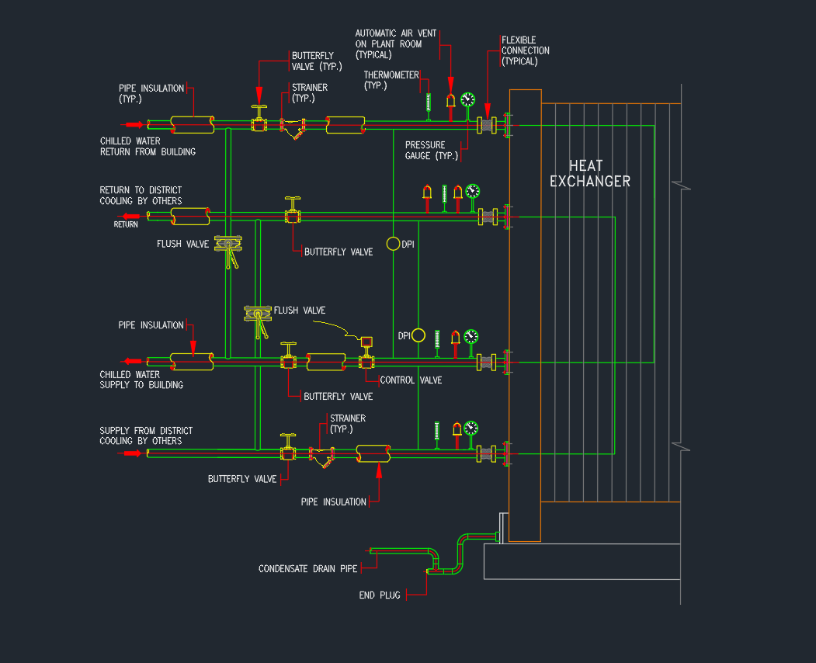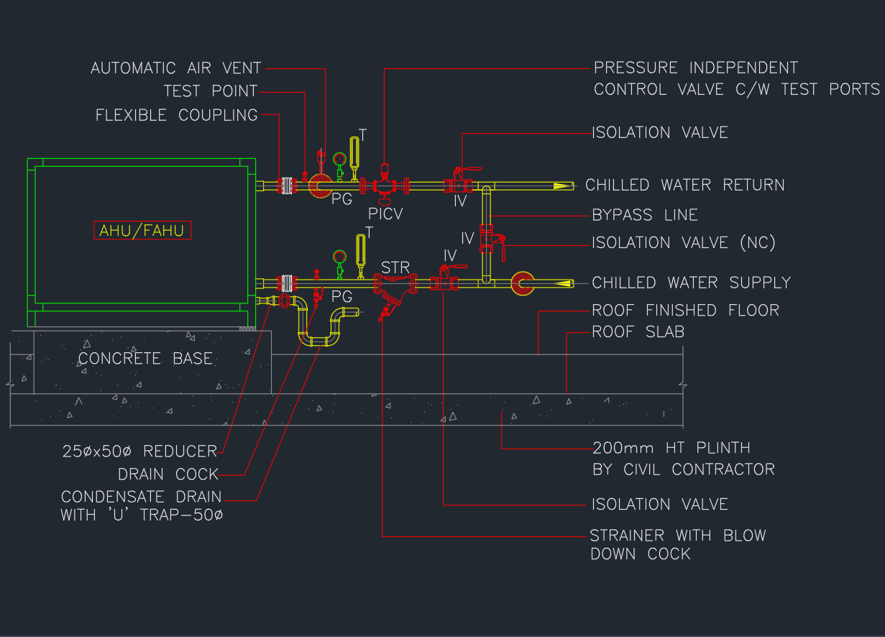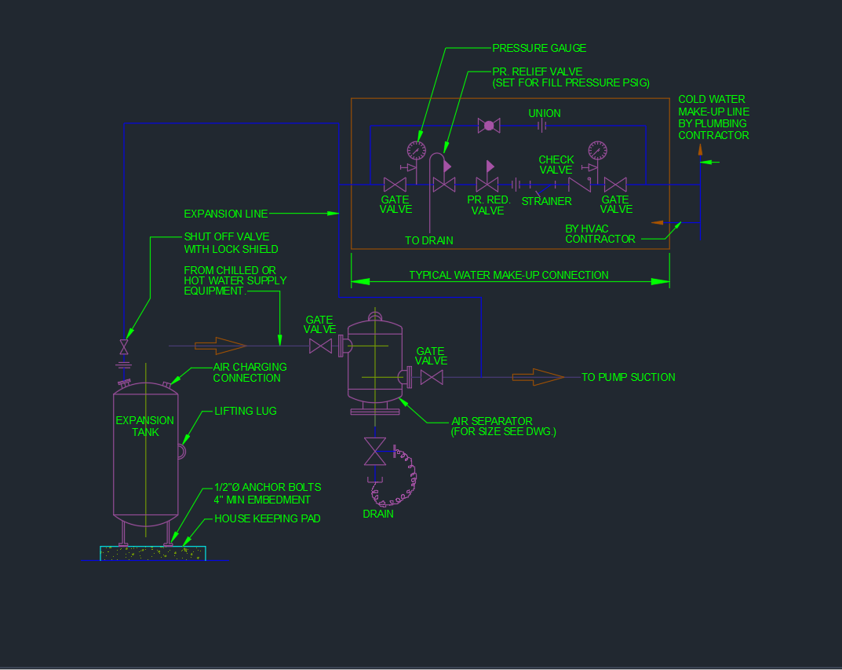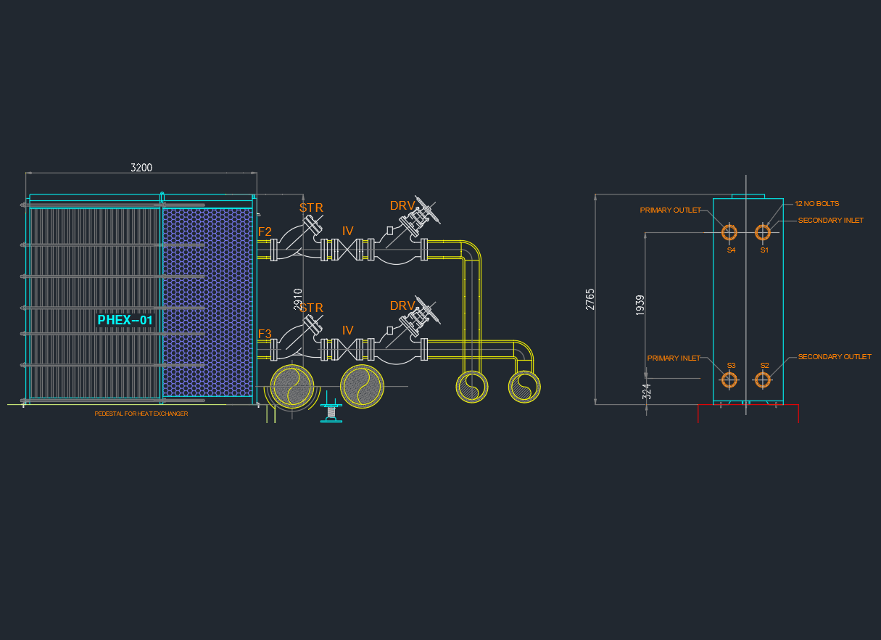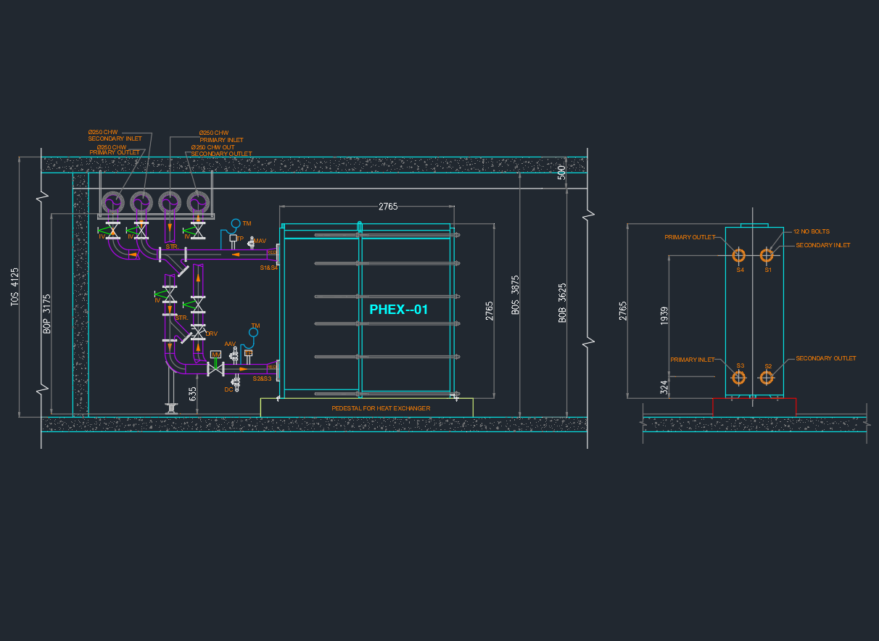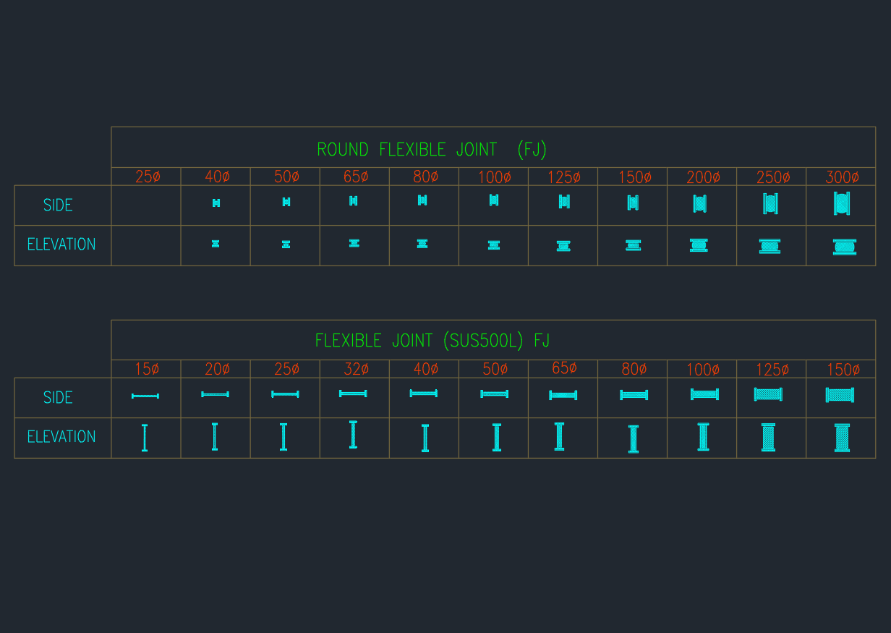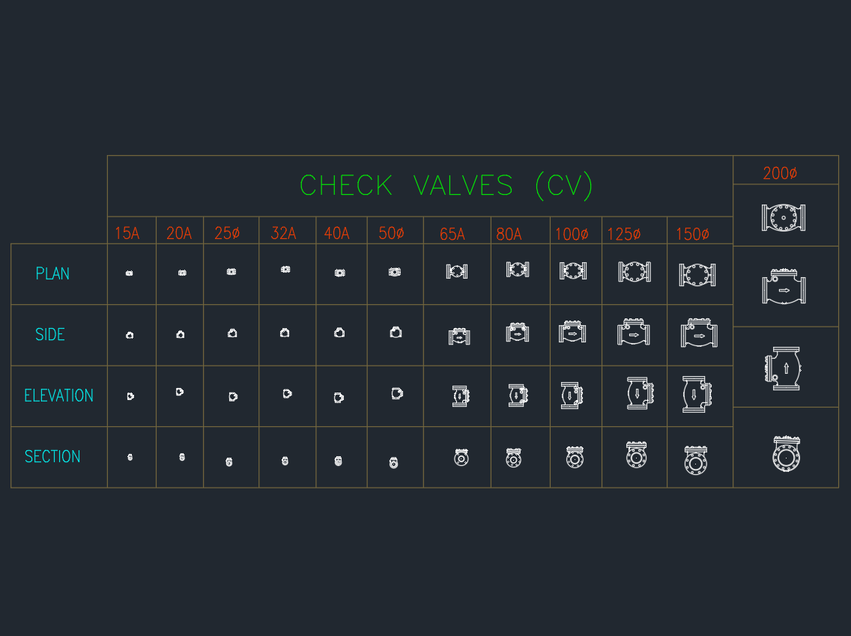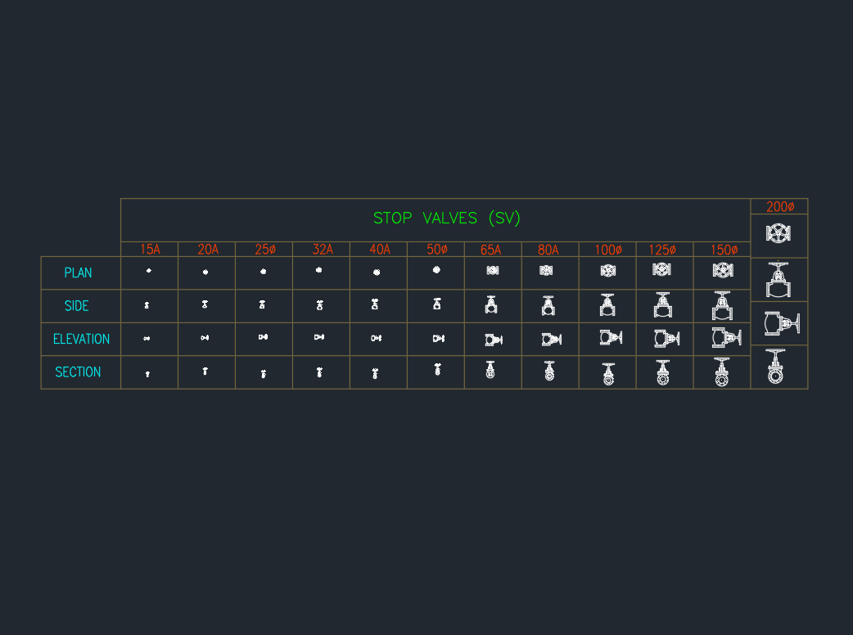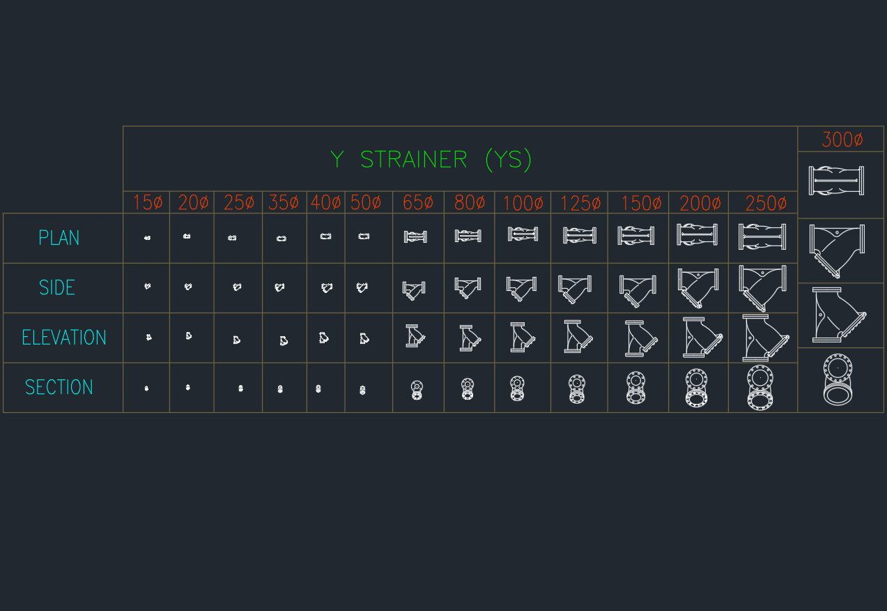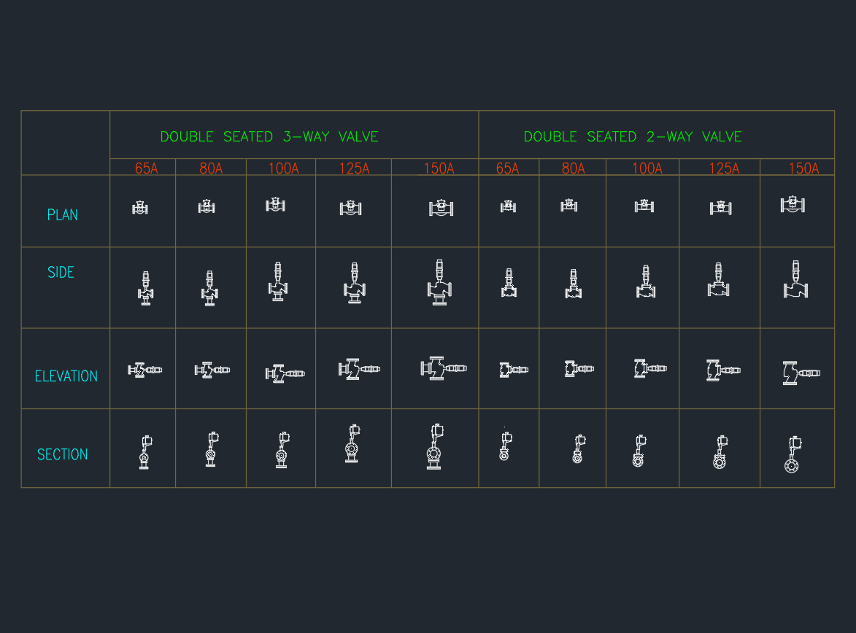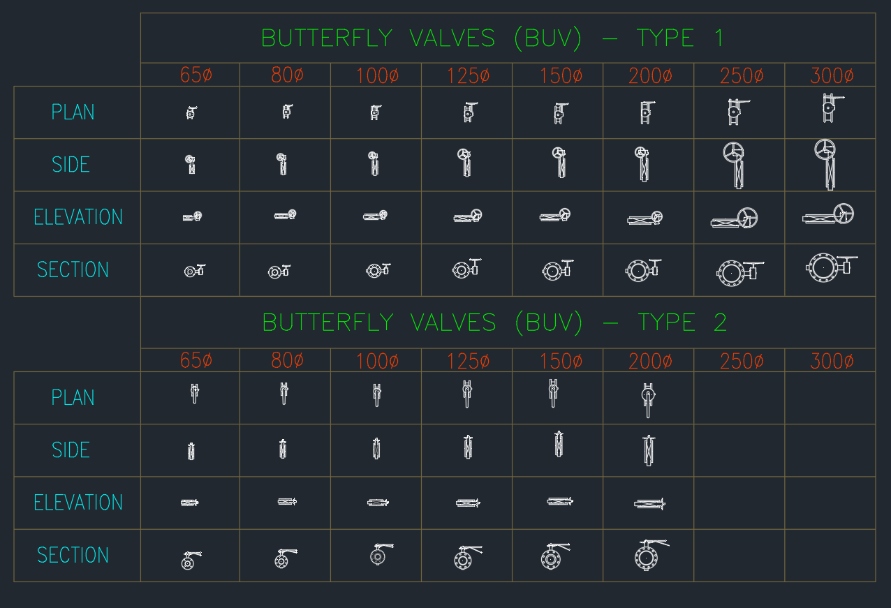Download high-quality Shower Enclosures CAD Blocks in DWG format, ideal for bathroom planning, interior design, and architectural layouts. This collection includes a variety of enclosure types such as quadrant, rectangular, square, walk-in, and frameless models—shown in both plan and elevation views. All CAD blocks are precisely scaled, easy to modify, and compatible with AutoCAD and other design software. Perfect for architects, interior designers, and MEP engineers working on residential or commercial projects requiring accurate and elegant shower enclosure symbols.
Shower Enclosures CAD Blocks | Free DWG Bathroom Layouts


