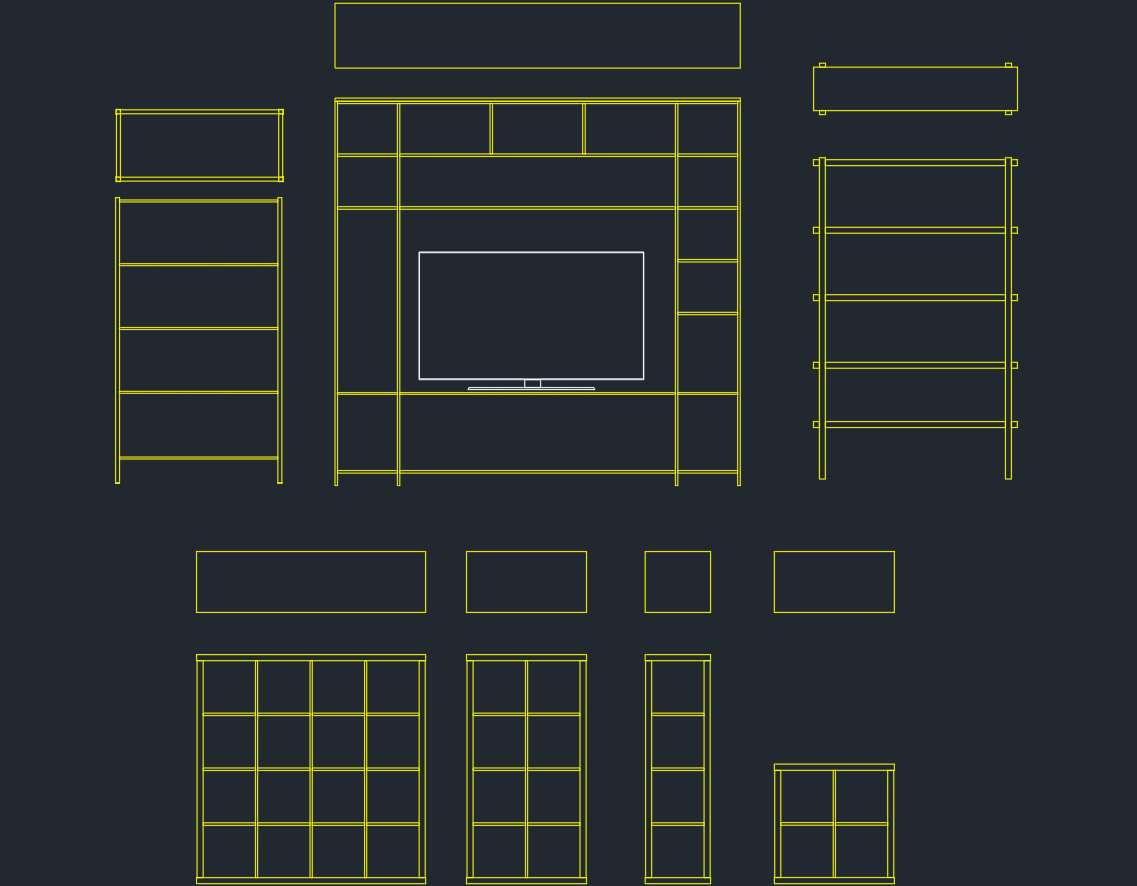Download versatile Shelving Unit CAD Blocks in DWG format, perfect for home interiors, retail stores, offices, storage rooms, and libraries. This CAD set includes top, front, and side views of various shelving styles—freestanding shelves, wall-mounted units, modular shelving, open bookcases, and storage racks. Ideal for architects, interior designers, and storage planners, these blocks assist with efficient space utilization, layout planning, and furnishing design. Fully compatible with AutoCAD and other major CAD software for easy integration into your technical drawings and furniture layouts.
Shelving Unit CAD Blocks | Storage DWG Download

