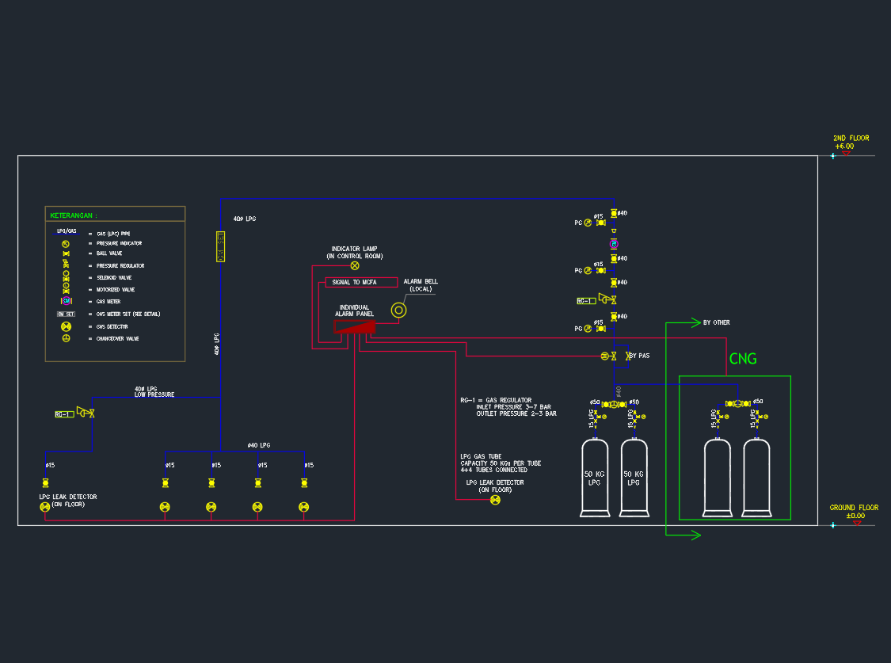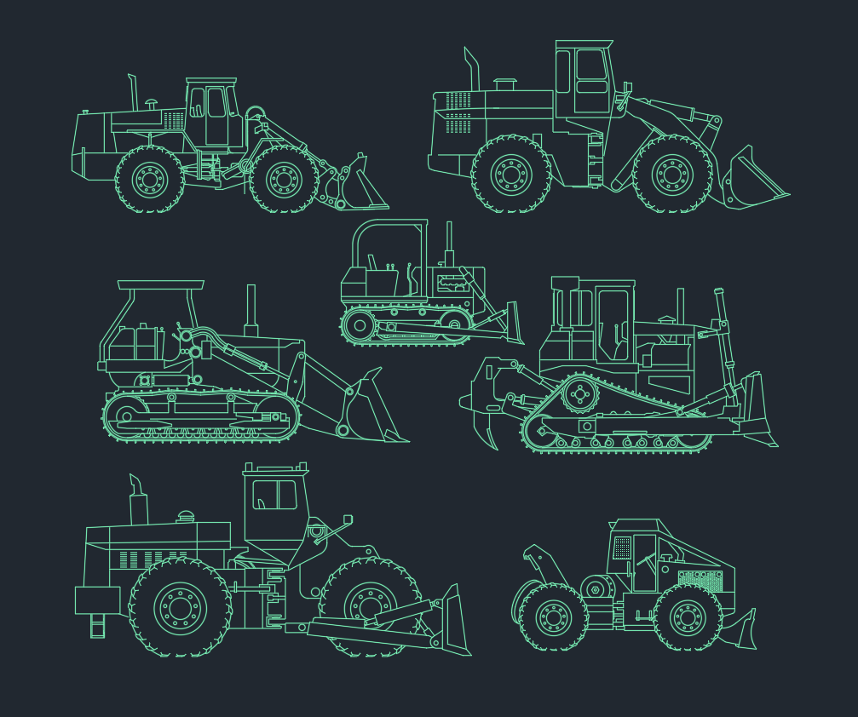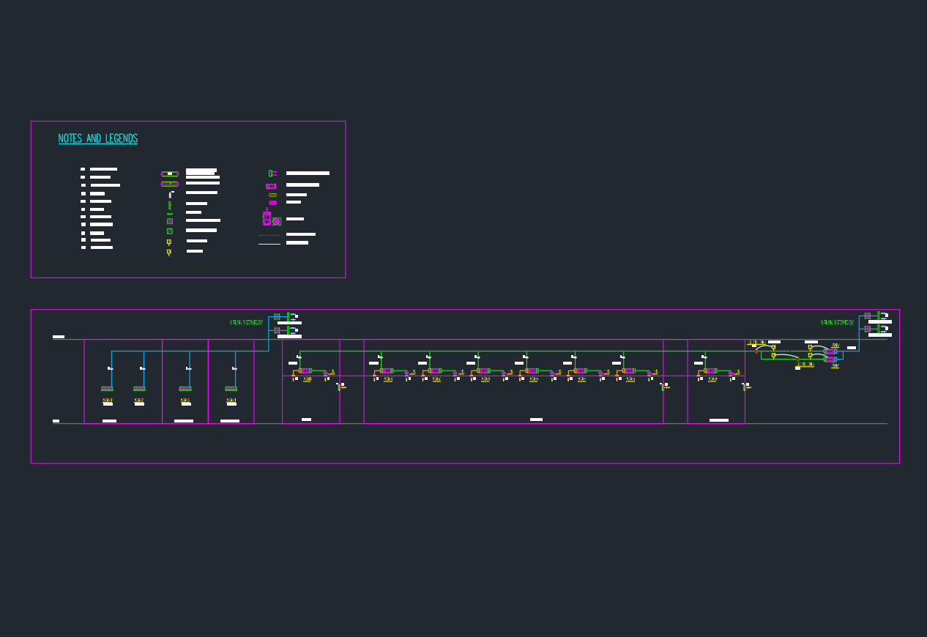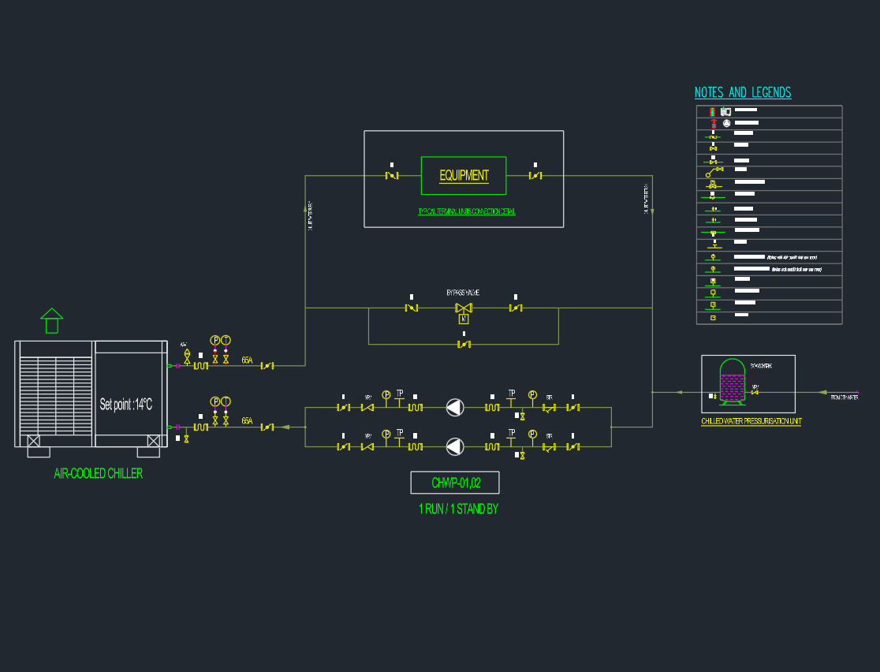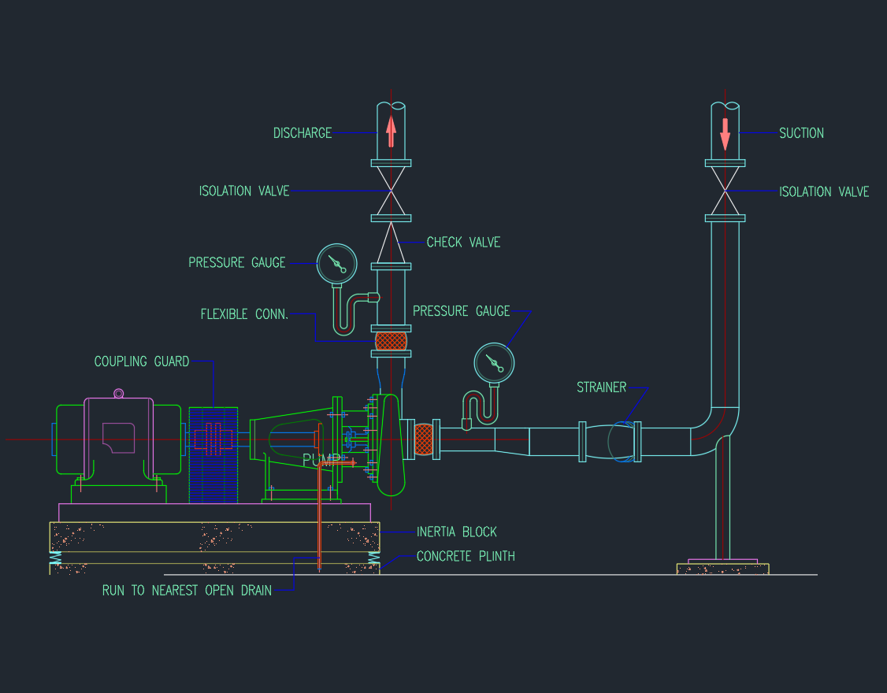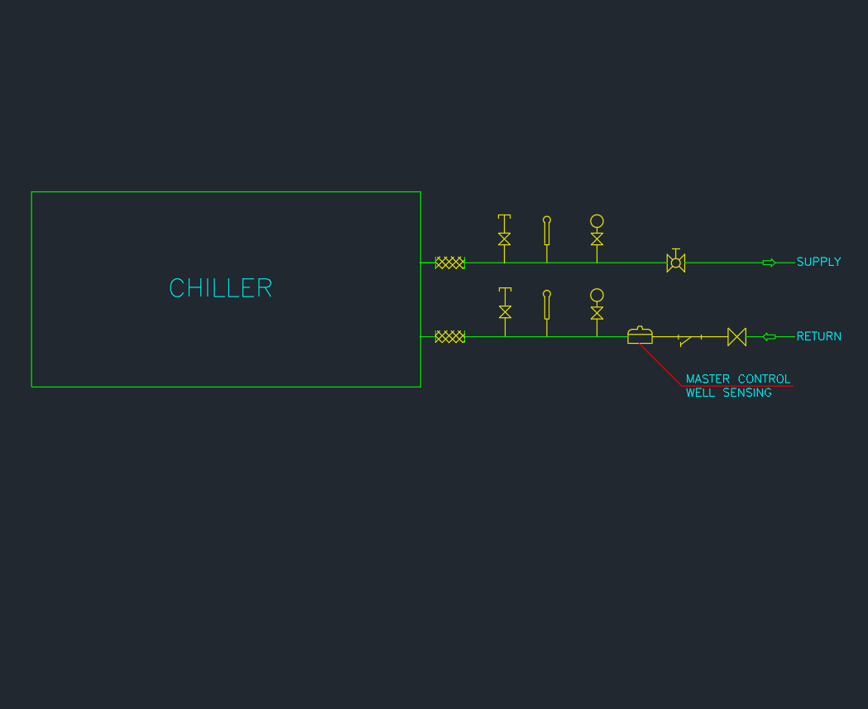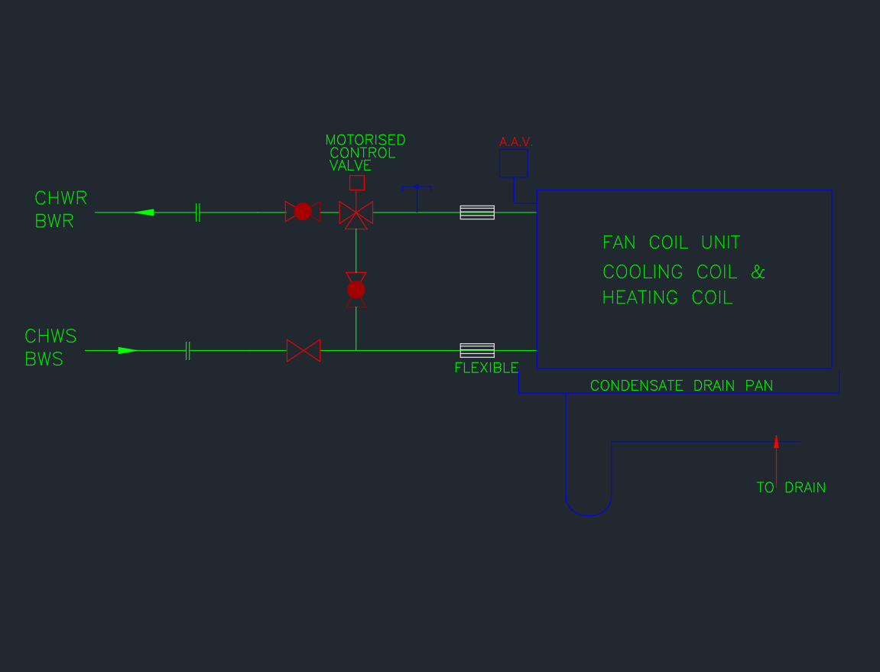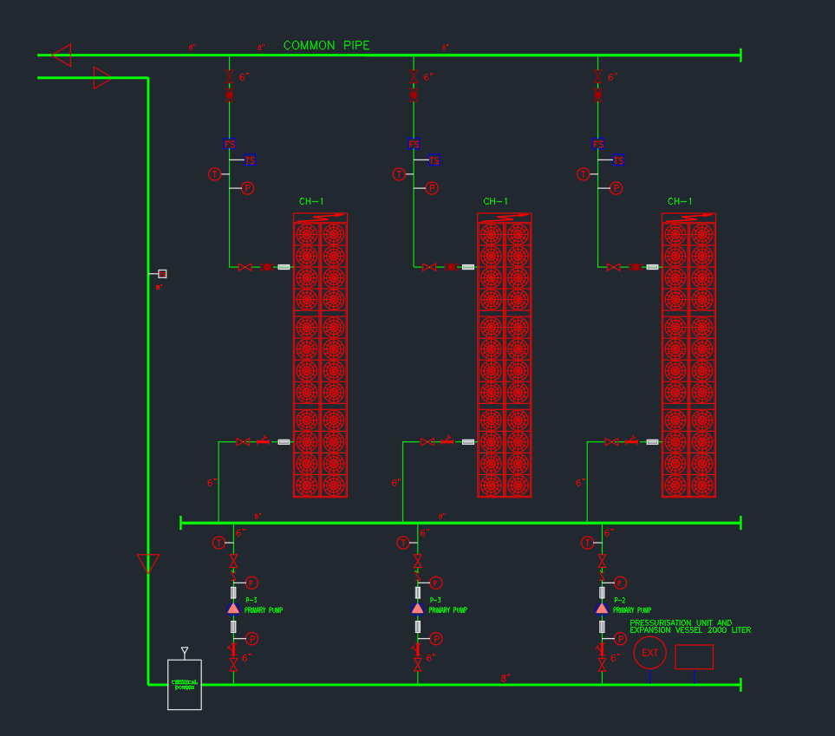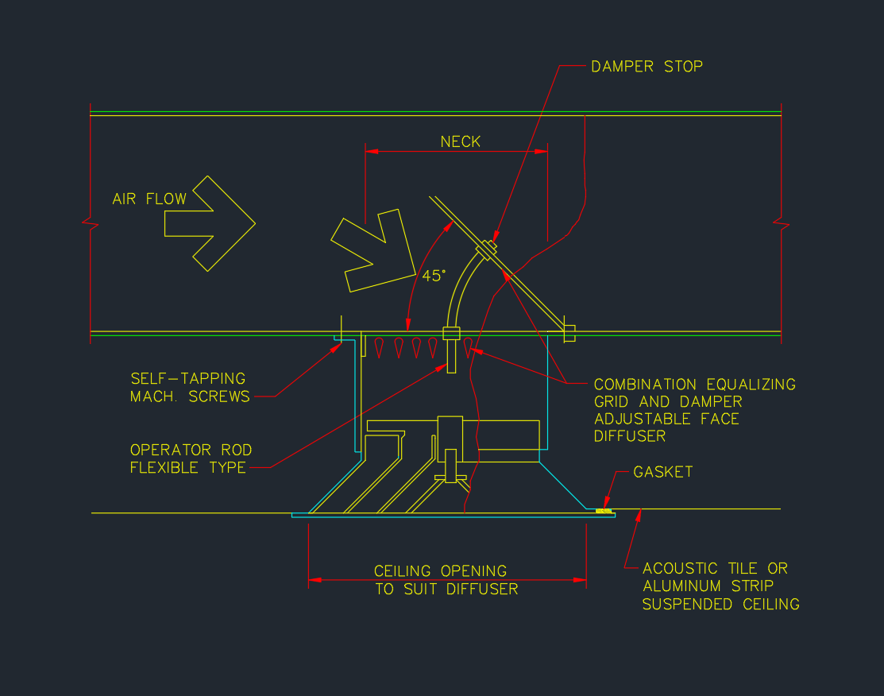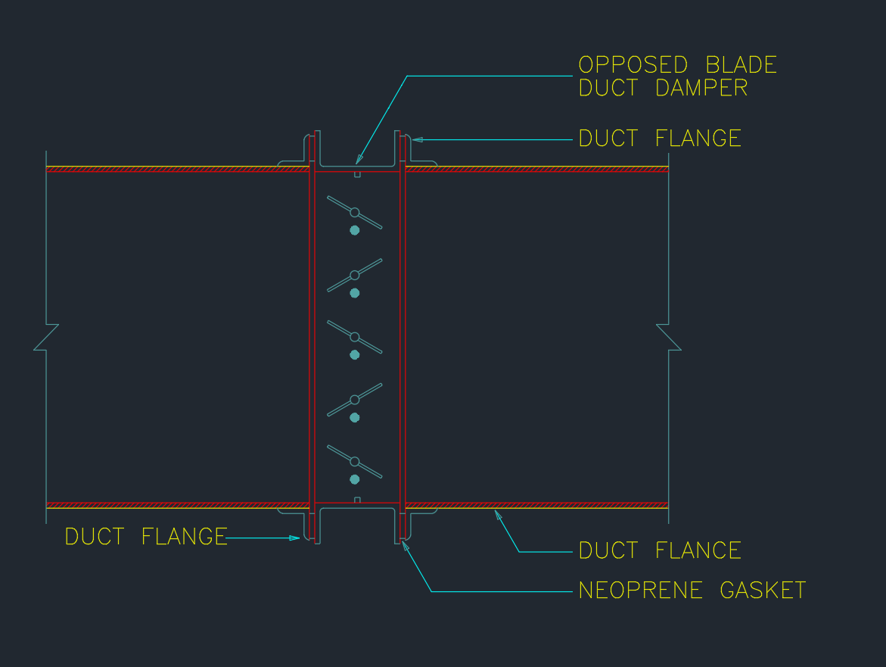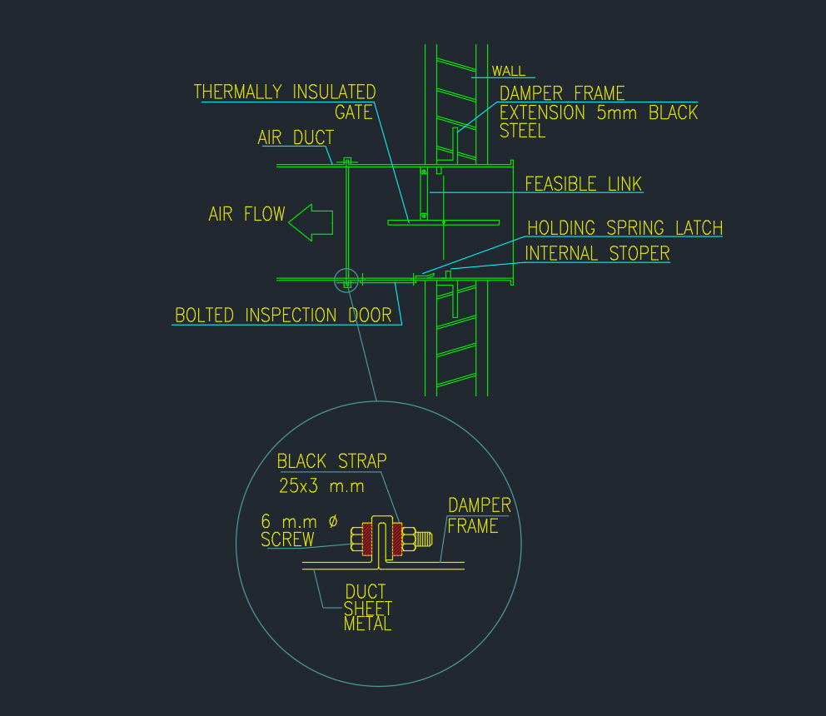Download detailed Service Stairs CAD Blocks in DWG format, perfect for architects, civil engineers, facility planners, and construction professionals. These CAD blocks include various types of service stair designs such as metal grating stairs, enclosed utility stairs, straight-run stairs, switchback stairs, and emergency egress staircases, all drawn in plan, section, and elevation views. Service stairs are essential in industrial buildings, basements, rooftop access areas, mechanical rooms, and fire escape pathways. Each DWG file is accurately scaled and follows common building and safety standards, ensuring easy integration into architectural, mechanical, or safety planning drawings. Fully editable and compatible with AutoCAD and other CAD software, these service stair blocks improve project accuracy, design efficiency, and regulatory compliance. Whether you’re designing for industrial access, maintenance walkways, or utility corridors, this CAD library offers dependable detailing for your layout needs.
Service Stairs CAD Blocks | Free DWG for Access Design

Access Staircase CAD AutoCAD Safety Stairs Construction Stair Details deck building stairs DWG Stairs Plan View Fire Escape Stairs CAD Industrial Stair Design Maintenance Stair CAD Metal Stair CAD Block Rooftop Stair DWG Service Platform Service Stairs CAD stair installation Staircase Elevation DWG Straight Run Stairs AutoCAD Utility Stair DWG

