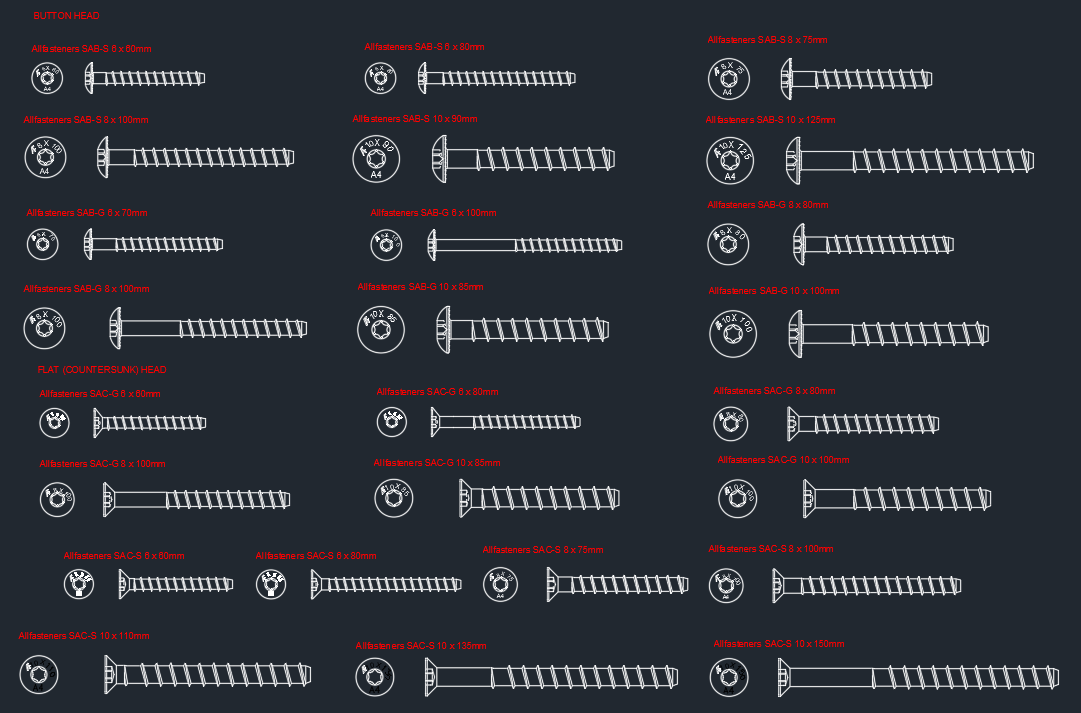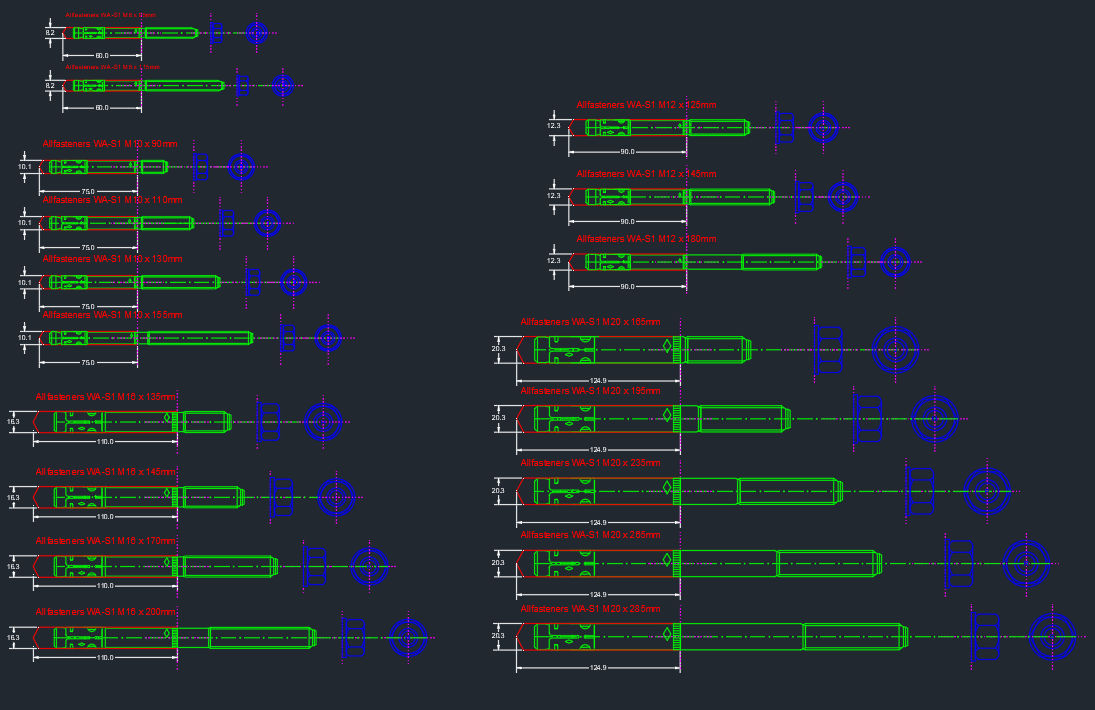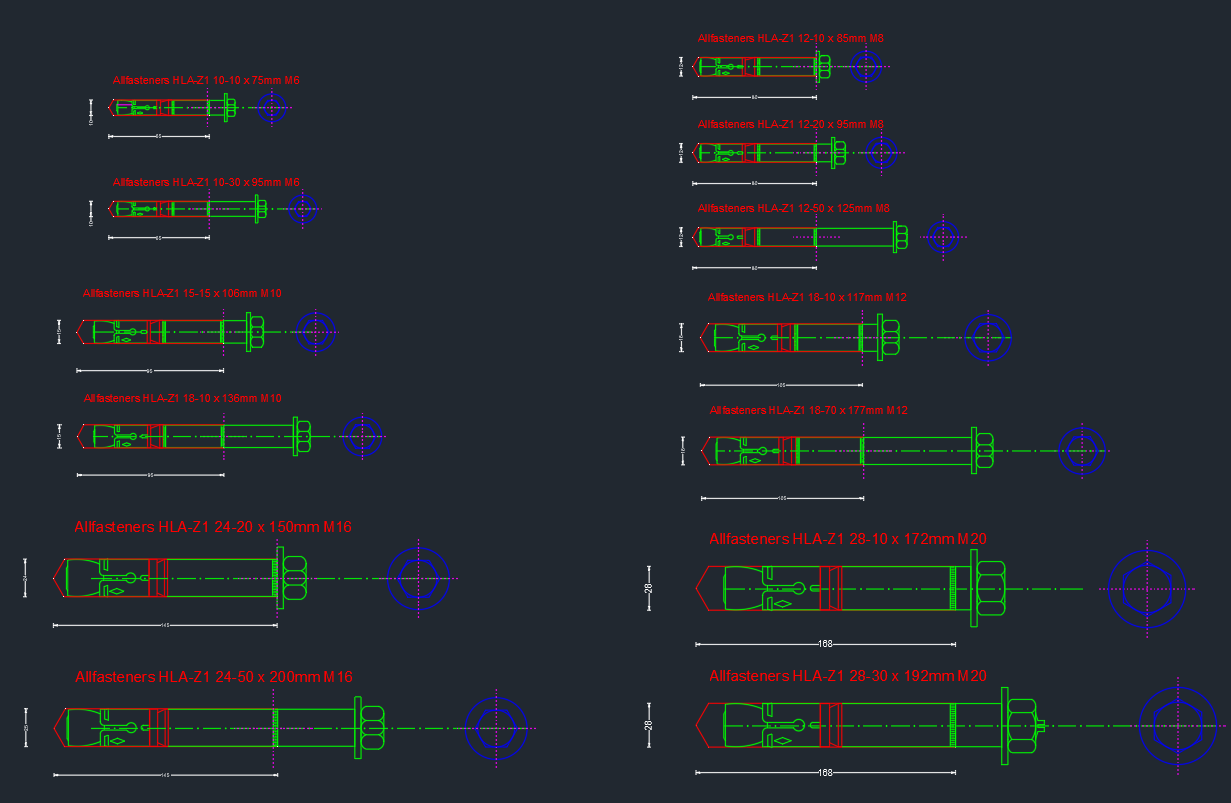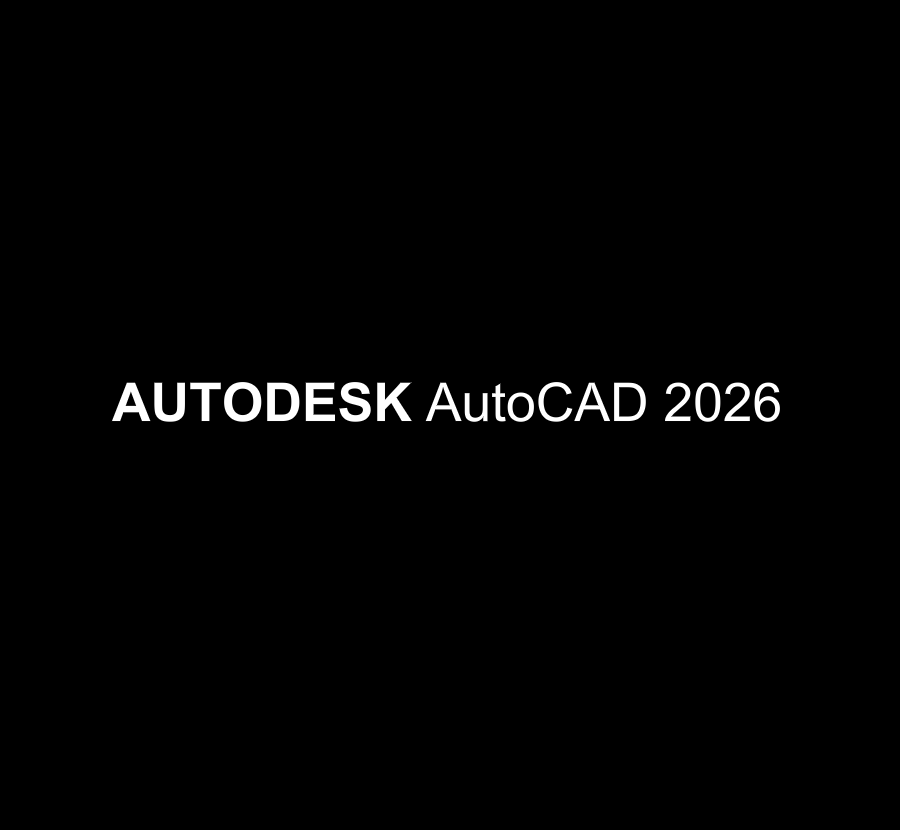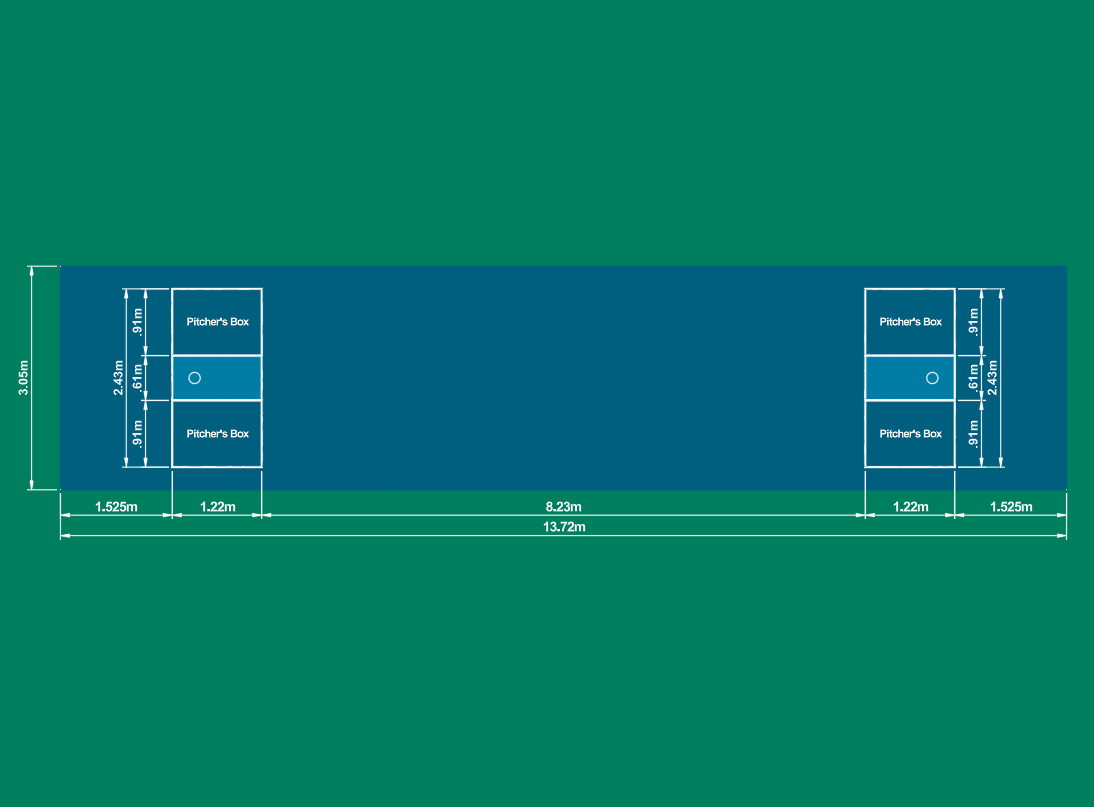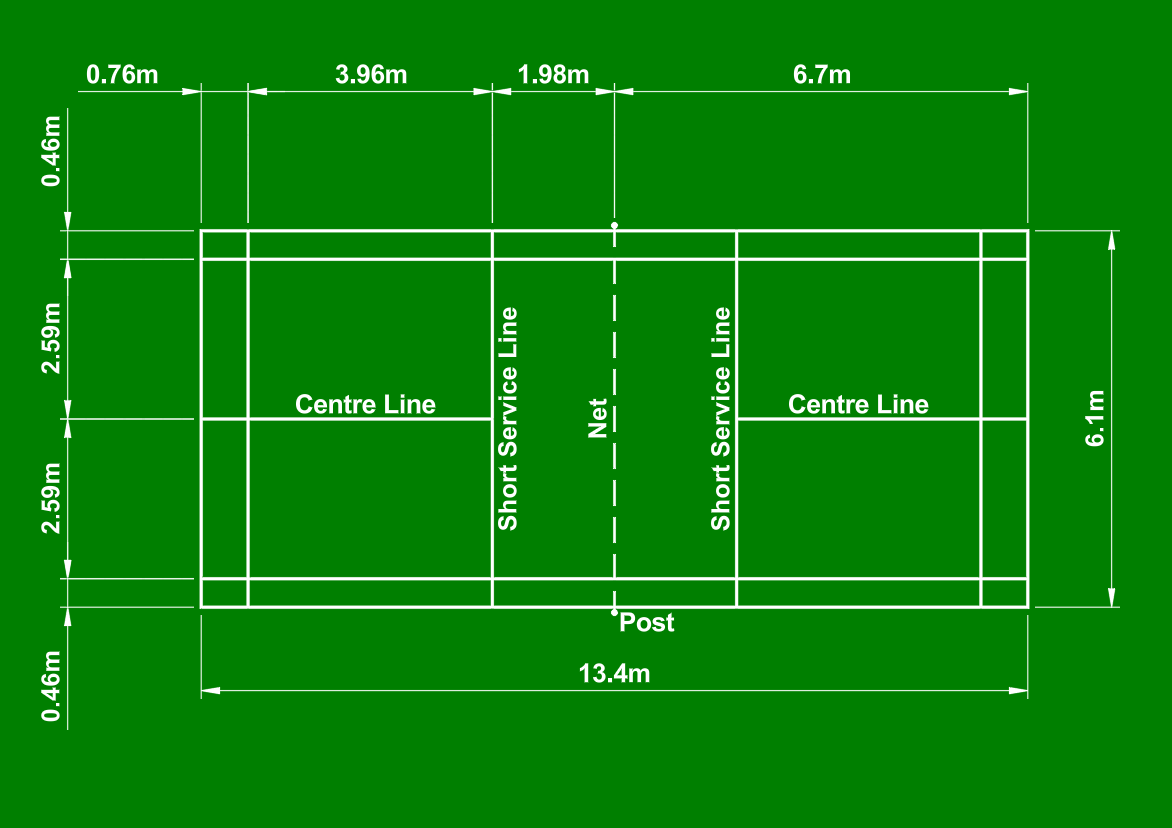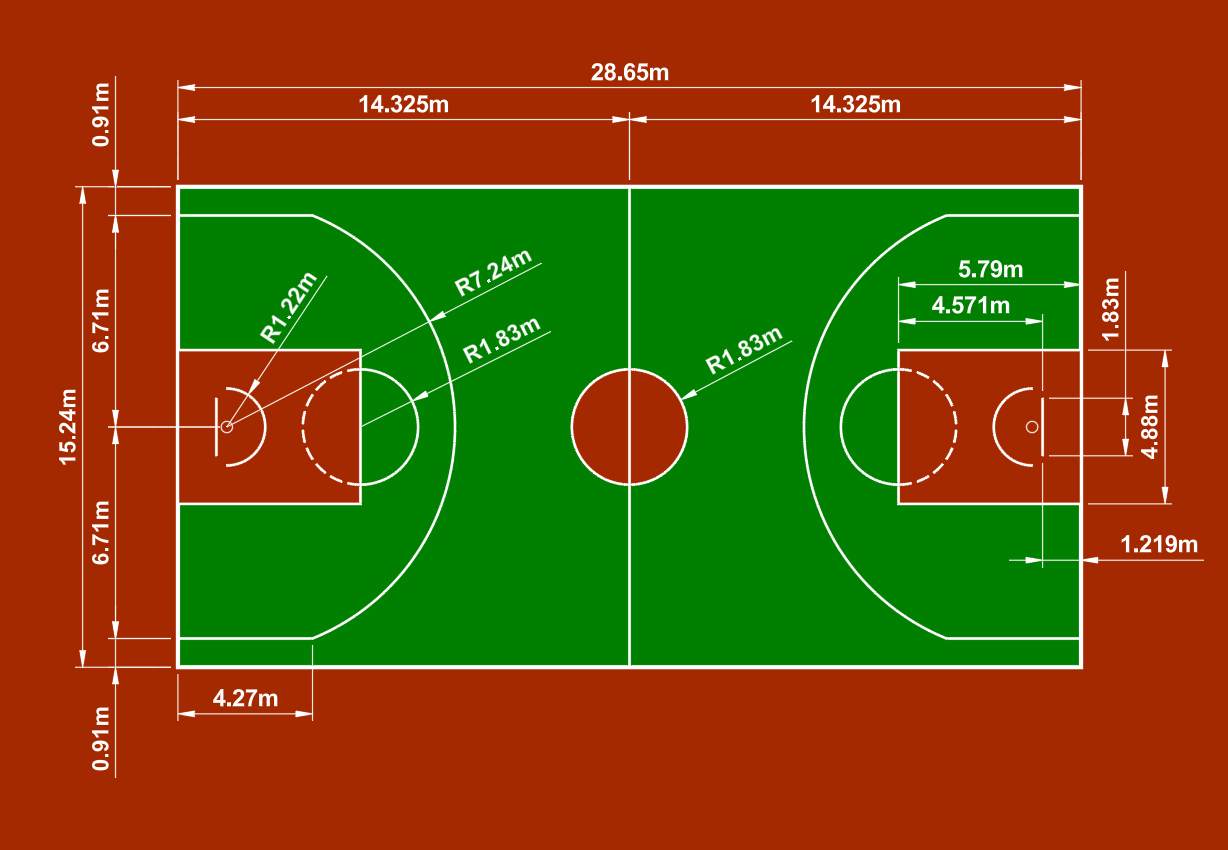Download detailed Reception Desk CAD Blocks in DWG format, ideal for office entryways, hospitality interiors, clinic layouts, and commercial lobby design. This collection includes straight, curved, L-shaped, U-shaped, and modular reception counters with side returns, workspaces, and transaction tops—available in top, front, and side views. Perfect for architects, interior designers, and workspace planners, these CAD blocks help visualize circulation flow, customer interaction points, and front desk aesthetics. Fully compatible with AutoCAD and other CAD software for seamless integration into professional layouts.
Reception Desk CAD Blocks | Front Counter DWG Download


