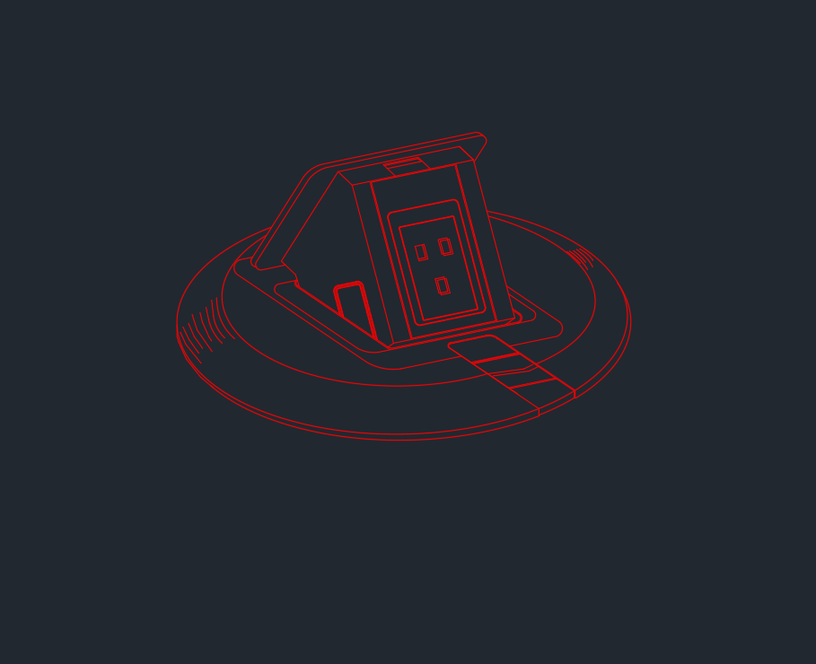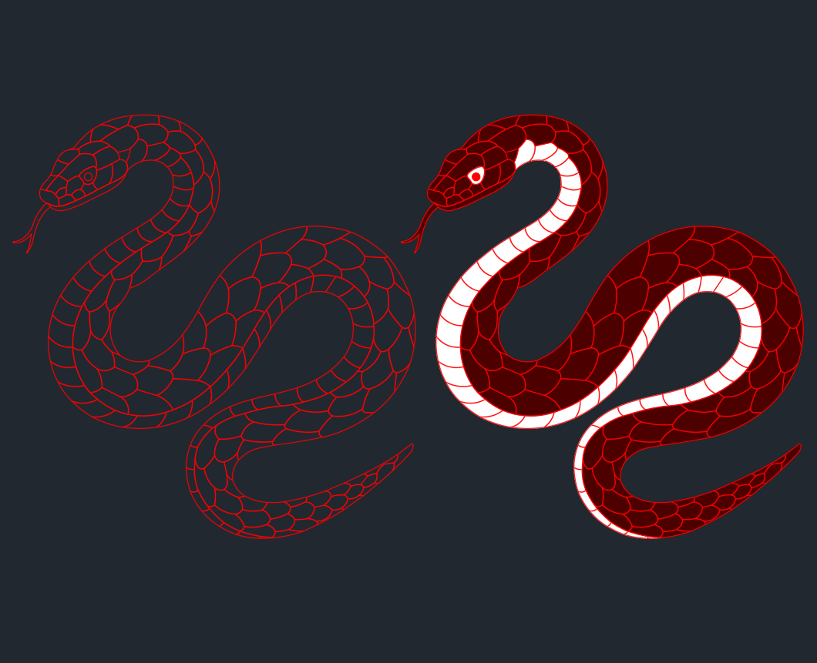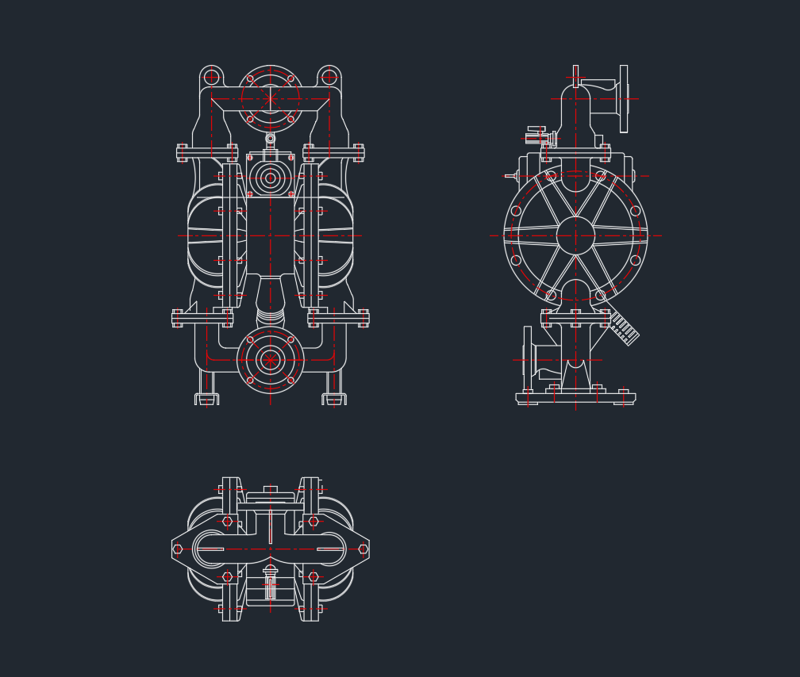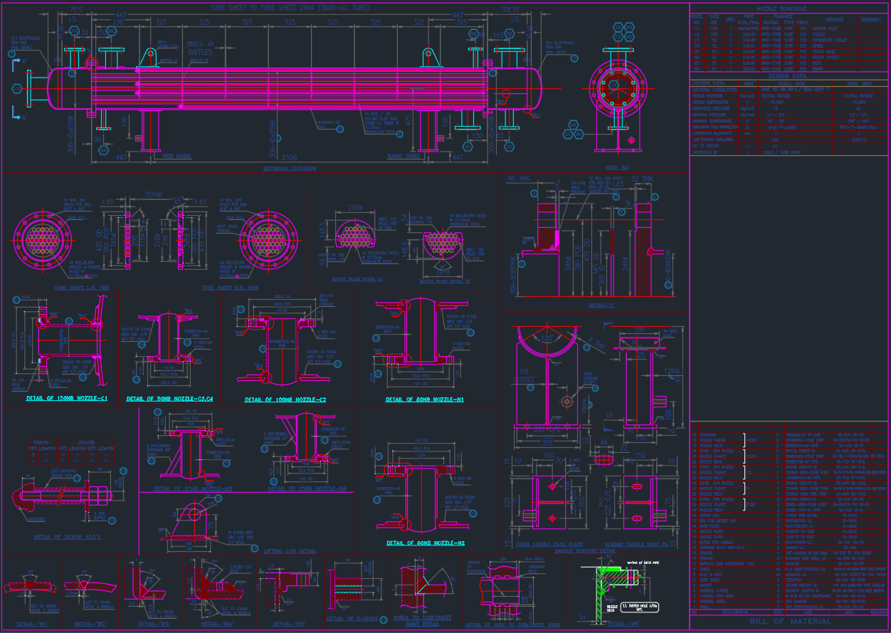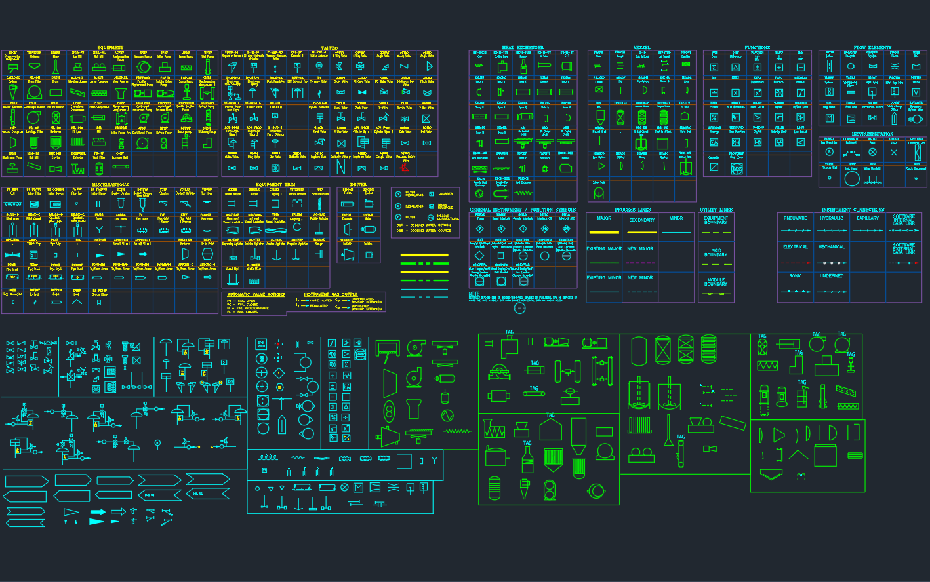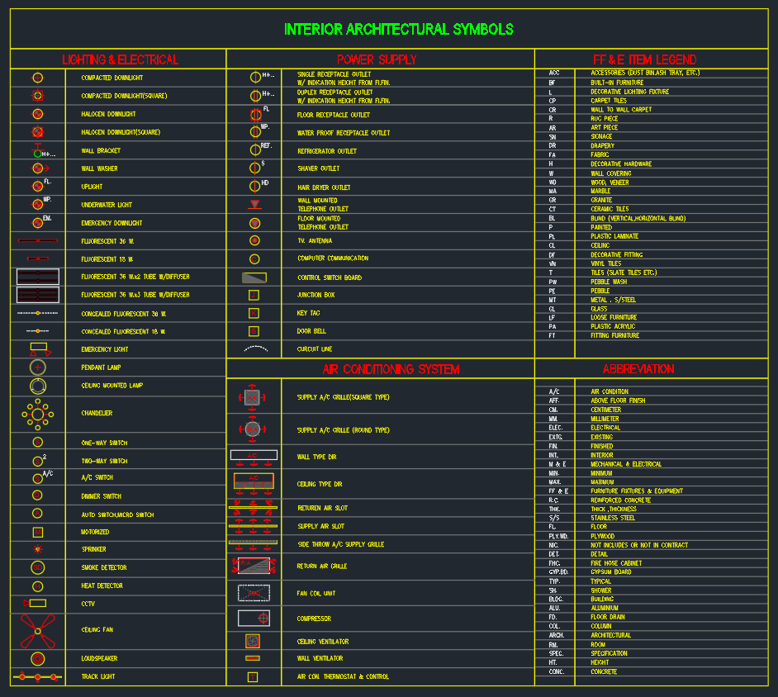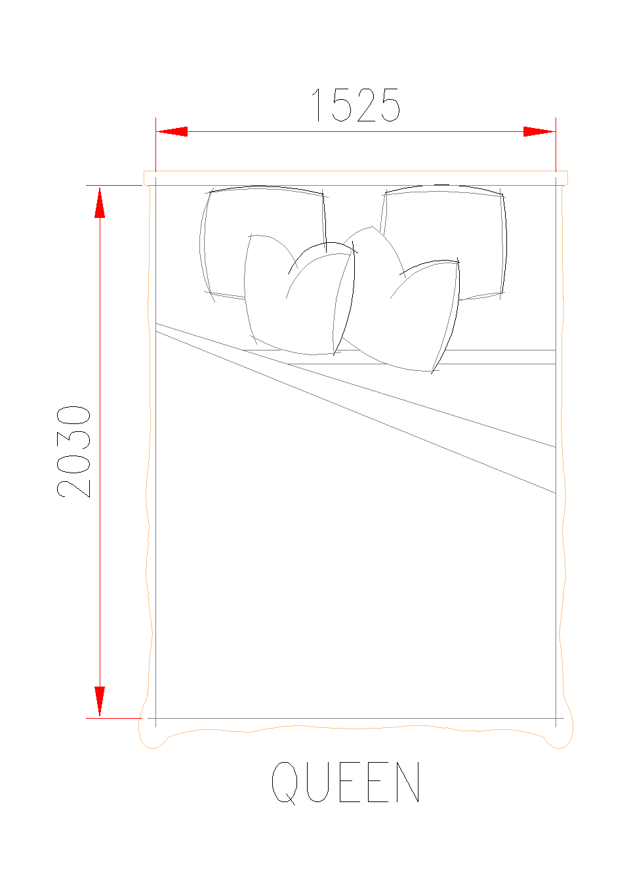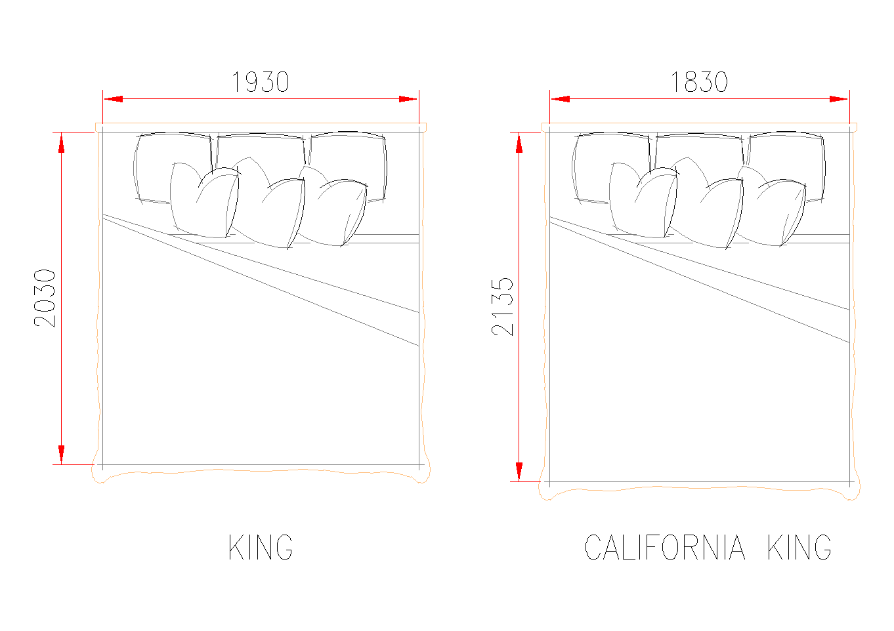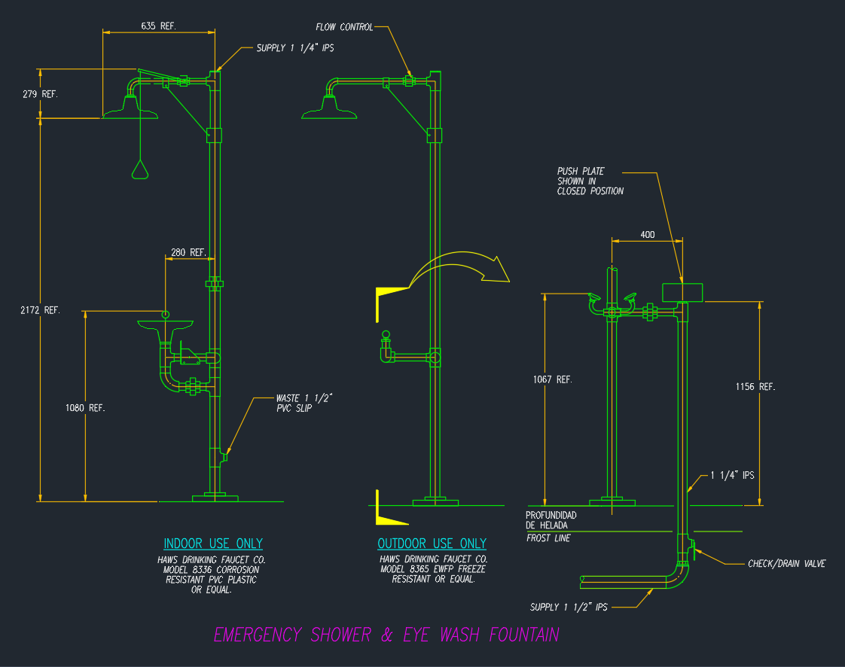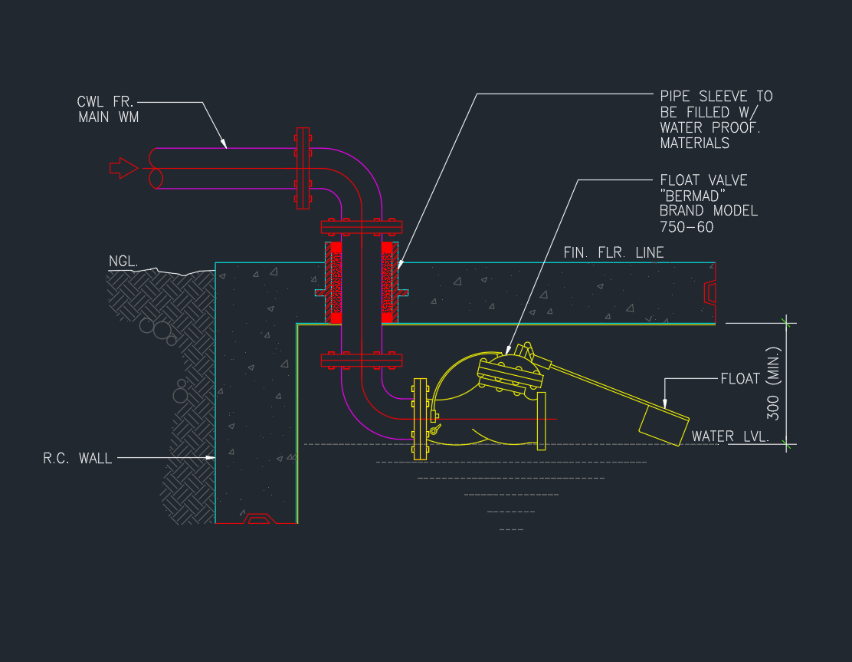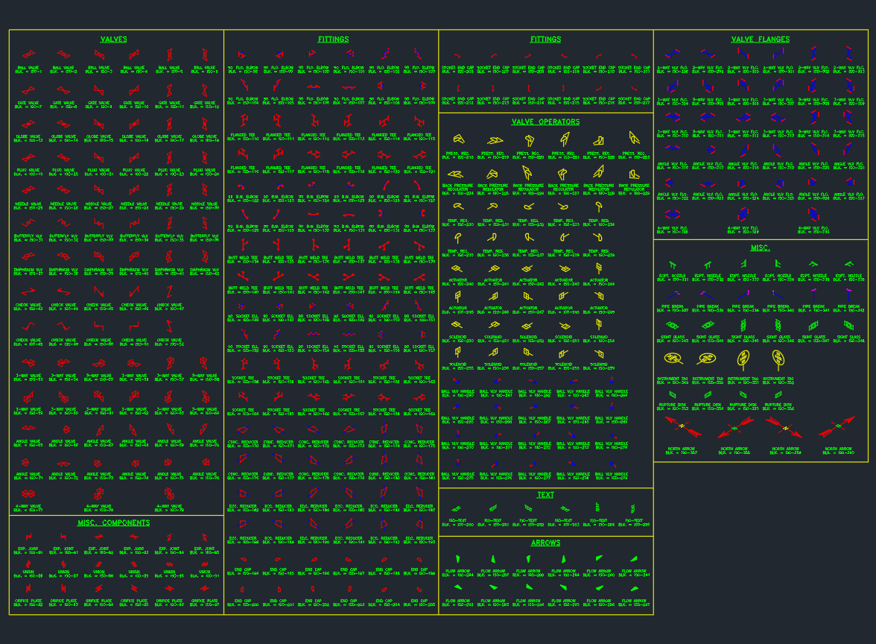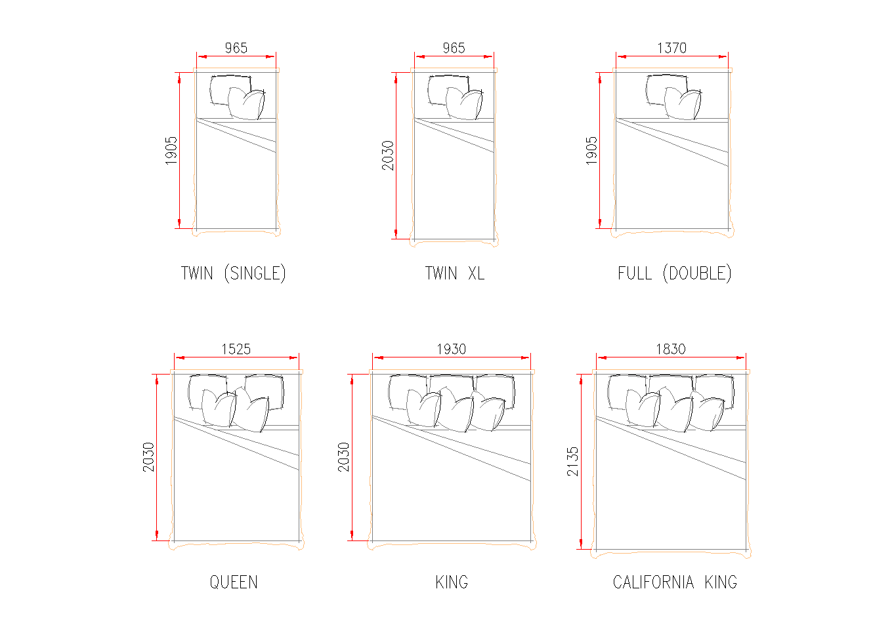This Receptacle Floor Type CAD Block (DWG) provides architects, engineers, and electricians with precise AutoCAD drawings for electrical floor outlet installations. The file includes plan, elevation, and sectional views of recessed and pop-up floor receptacles, designed for safe and accessible power distribution in offices, hotels, conference rooms, and residential spaces. Installation details illustrate floor box housing, conduit routing, junction box placement, and wiring integration for both power and data outlets. Notes cover mounting depth, spacing requirements, and NEC/IEC compliance for code-approved installations. The block also includes variations for single and multi-gang outlets, ensuring flexibility in design. Compatible with AutoCAD and similar CAD platforms, this DWG file is ideal for tender documents, shop drawings, and construction layouts. It helps professionals save drafting time, improve design accuracy, and ensure consistency across electrical design projects.
⬇ Download AutoCAD FileReceptacle Floor Type CAD Block | AutoCAD Drawing Download
