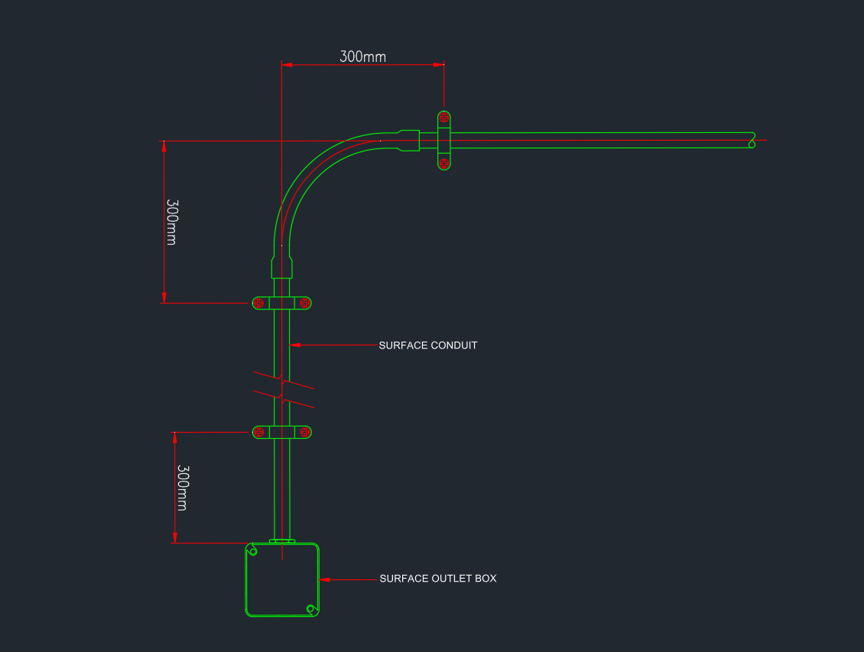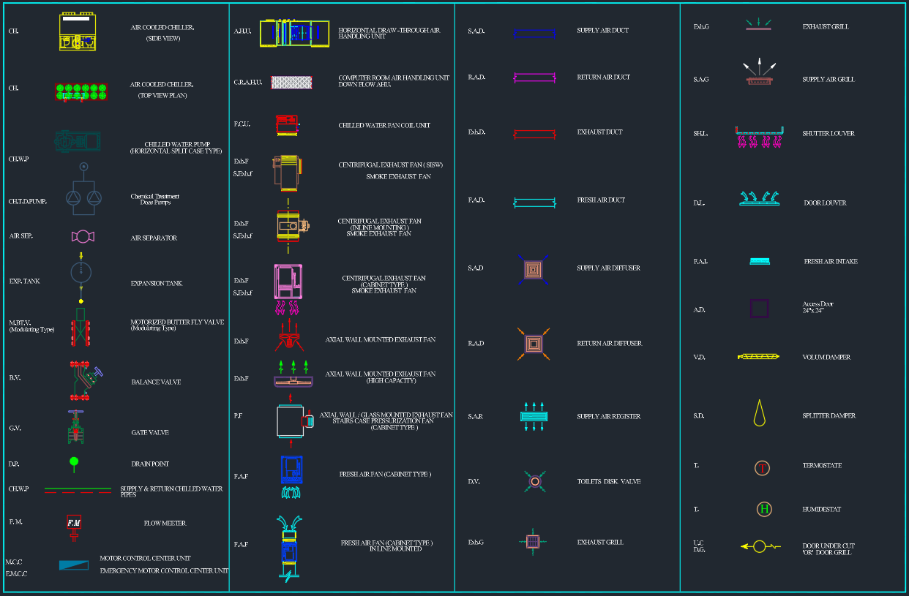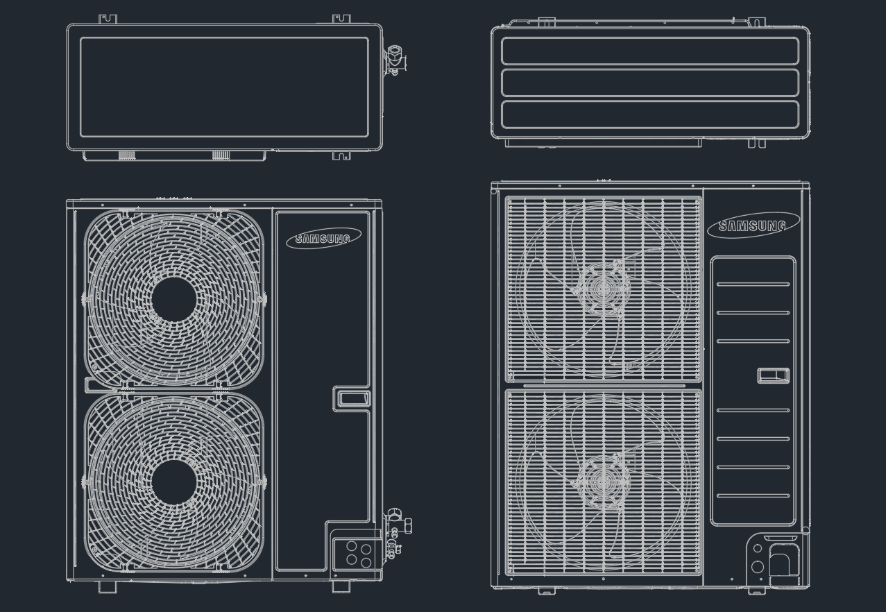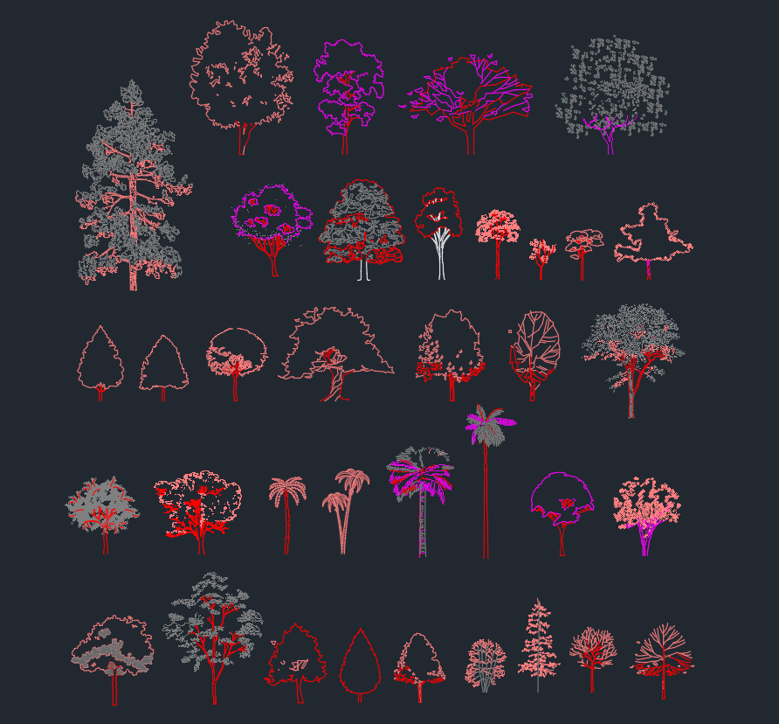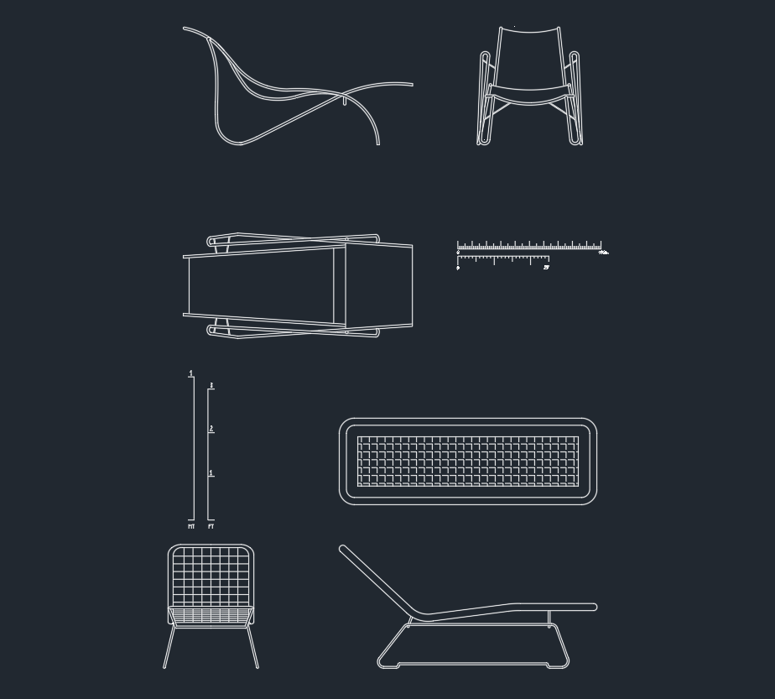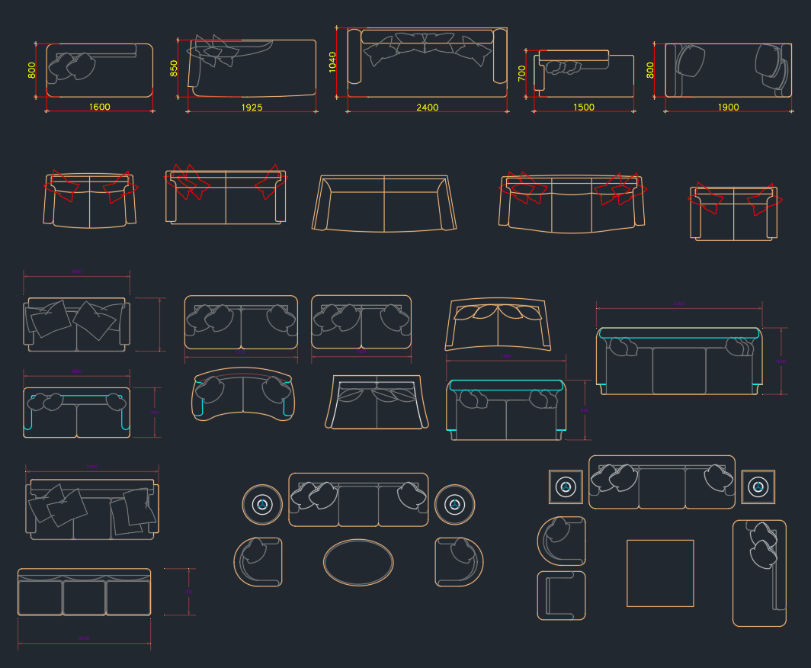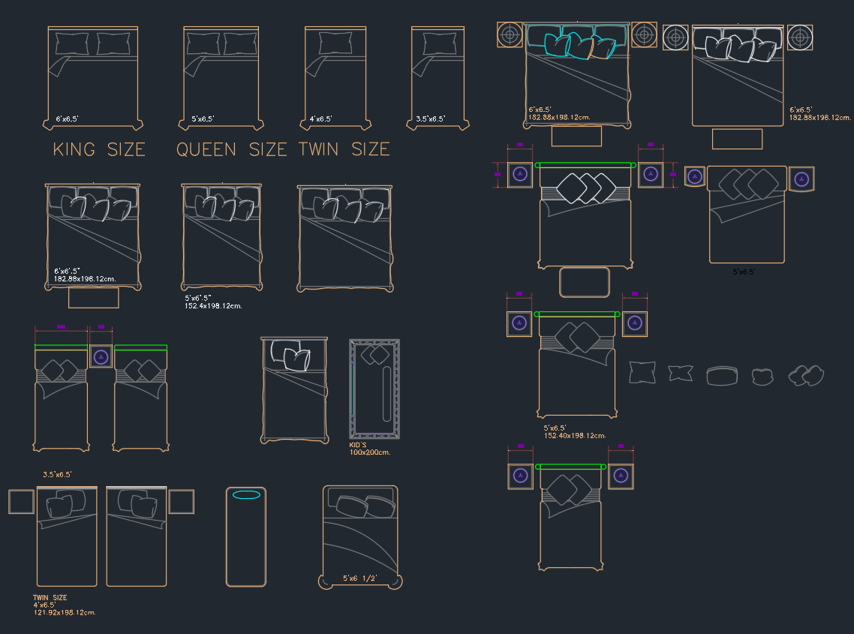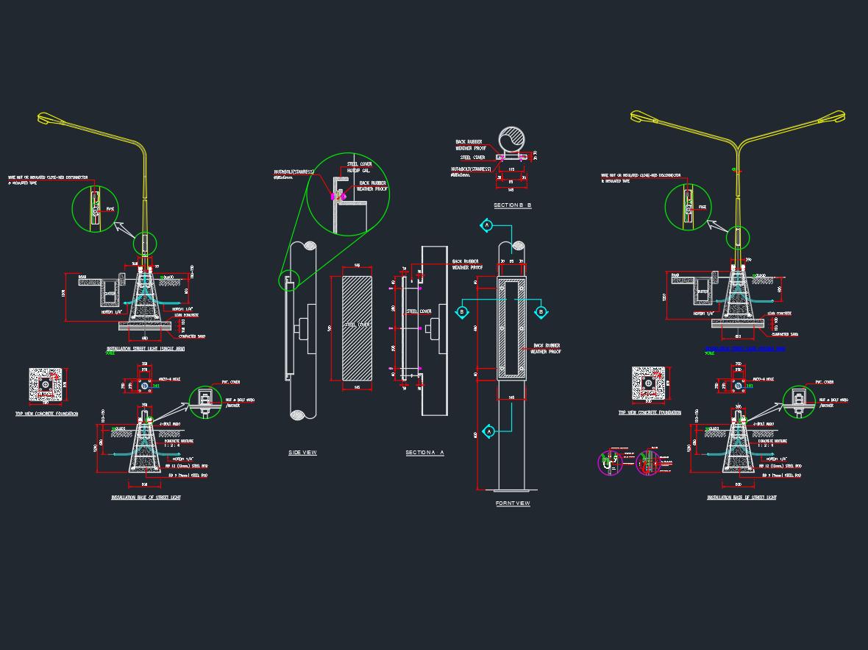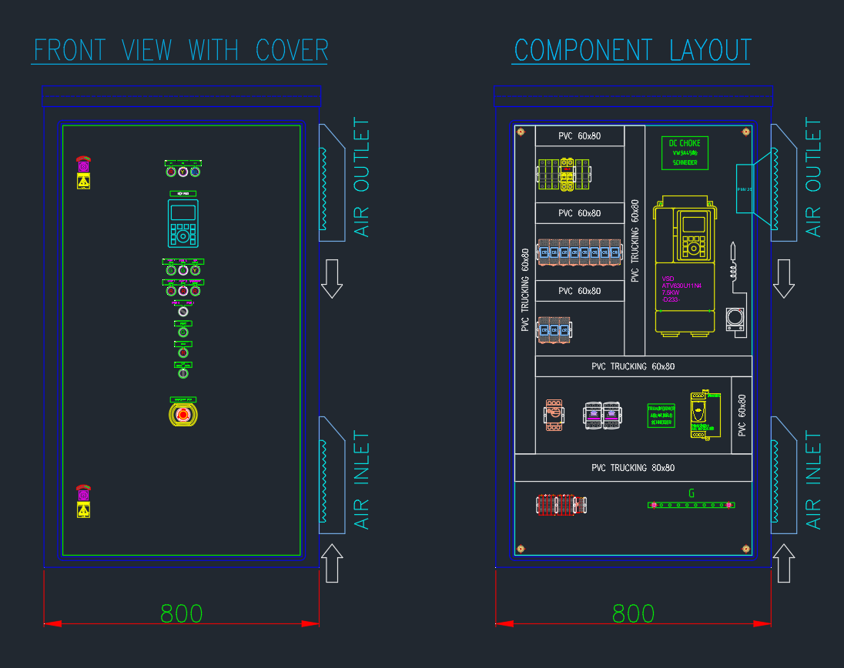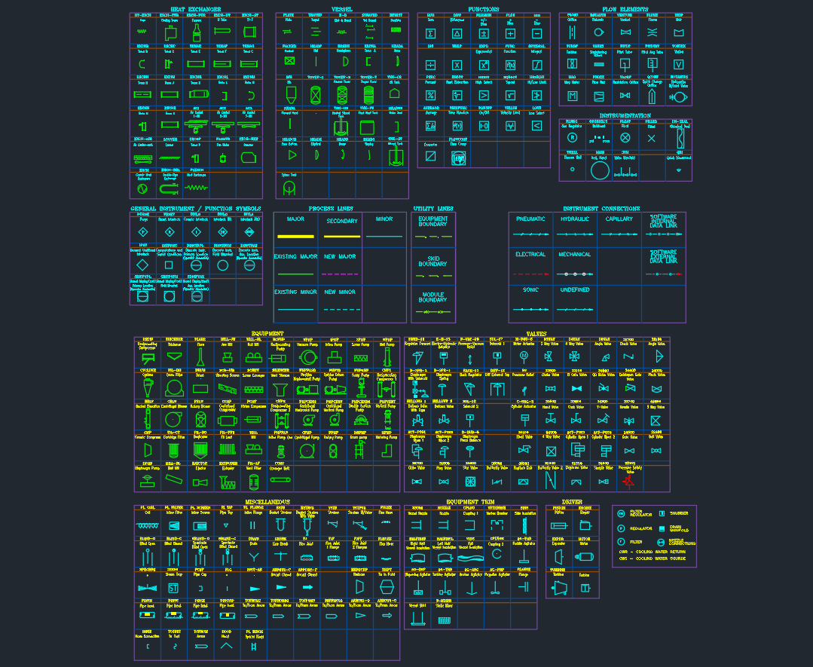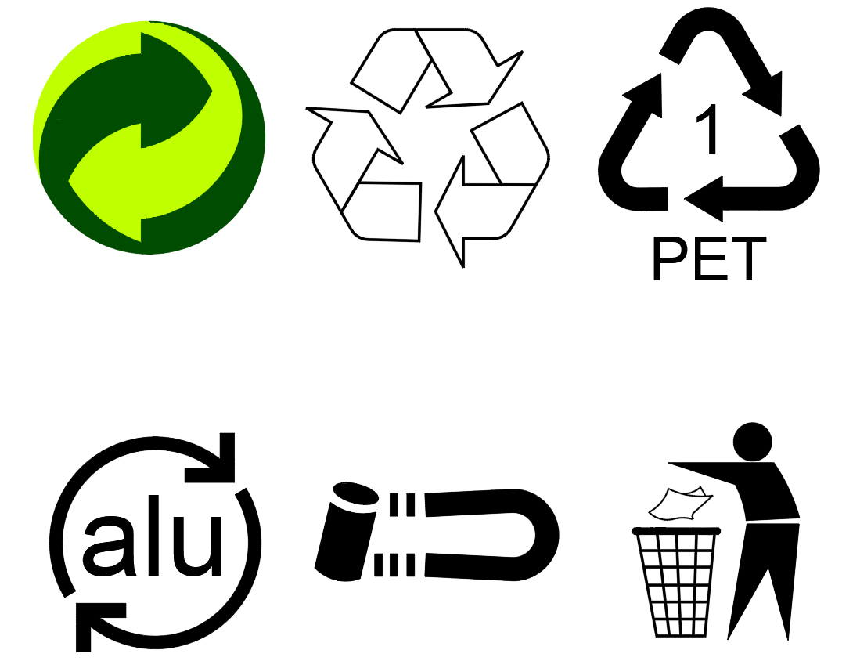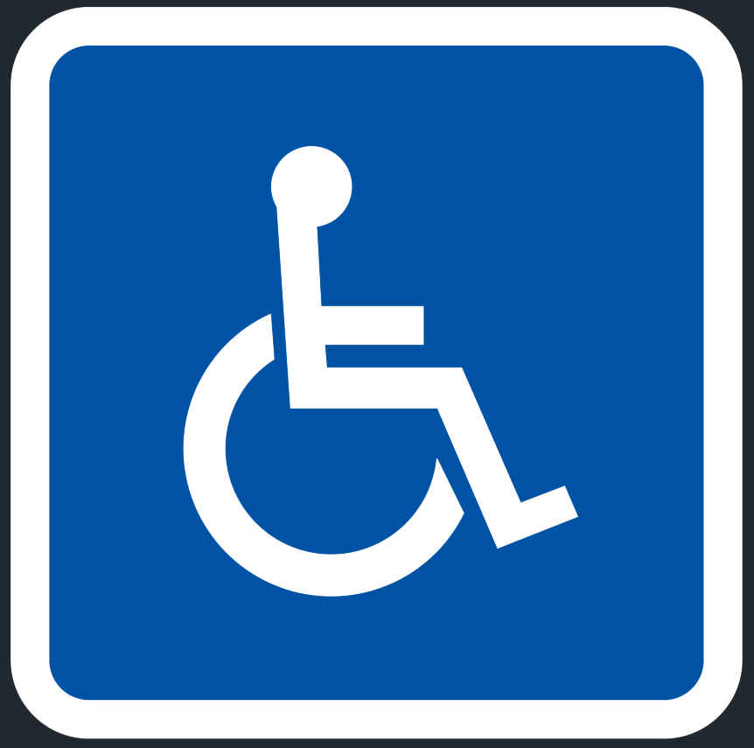Download professionally drafted Range Hoods CAD Blocks in DWG format, ideal for kitchen layout design in residential and commercial projects. This collection includes wall-mounted, island, built-in, and chimney-style extractor hoods shown in plan, elevation, and side views. Each block is clean, editable, and compatible with AutoCAD and other major CAD software. Perfect for architects, interior designers, and kitchen planners, these CAD blocks help you visualize ventilation systems clearly and accurately in your kitchen floor plans and elevations.
Range Hoods CAD Blocks | Free DWG Kitchen Extractors


