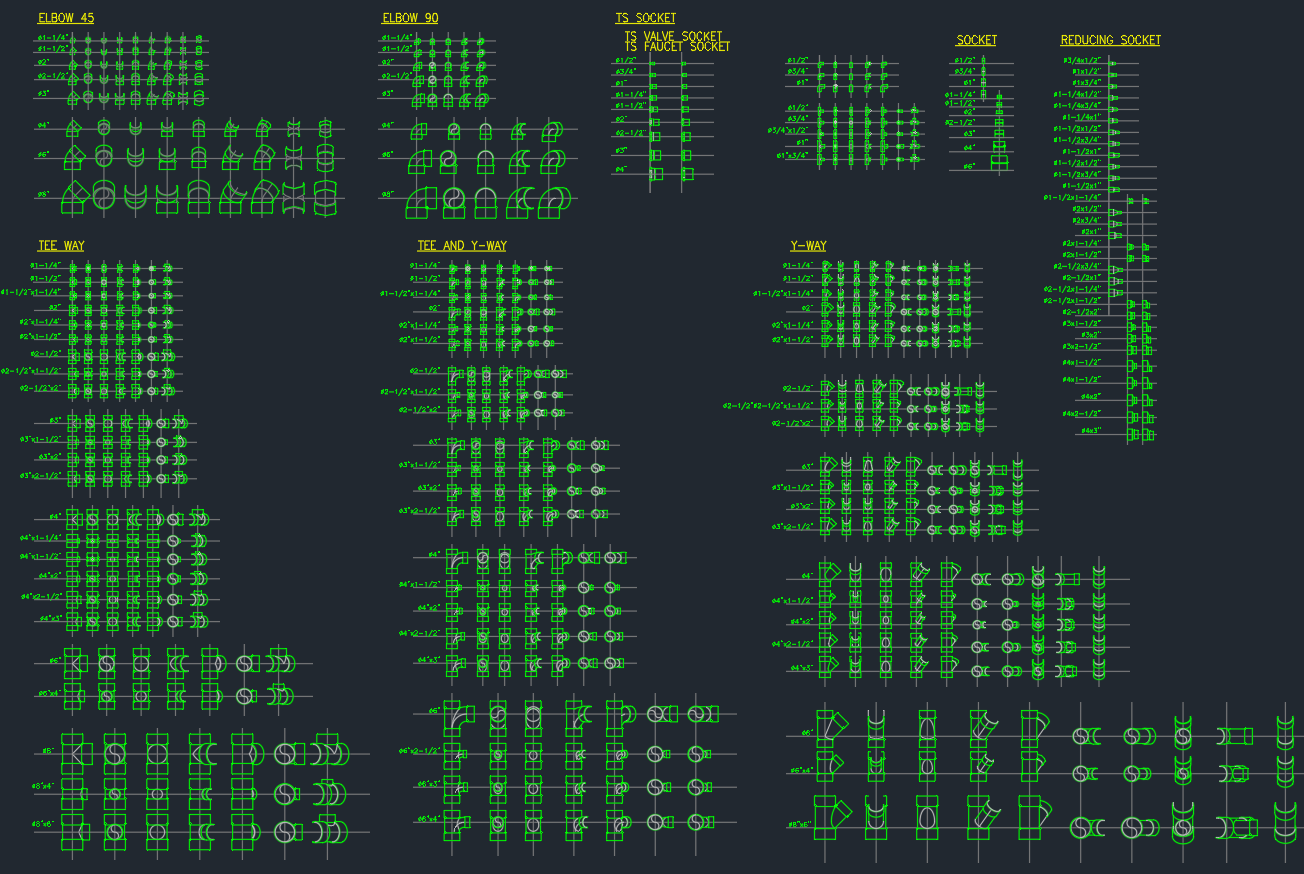Introduction
This PVC Pipe Fittings CAD Block DWG provides a comprehensive set of plumbing components and fittings, including elbows, tees, Y-ways, and sockets in multiple sizes.
Perfect for mechanical, plumbing, and civil engineers, this drawing helps you create precise and standardized water supply and drainage system layouts in AutoCAD.
Each fitting type is carefully organized and labeled for easy selection and use.
1. Drawing Details
| Feature | Description |
|---|---|
| File Format | DWG (AutoCAD 2007 and later) |
| Category | Plumbing / Mechanical / Civil |
| Views | 2D Orthographic (Plan and Elevation) |
| Scale | 1:1 Metric |
| Compatibility | AutoCAD, BricsCAD, GstarCAD, DraftSight |
| Content Organized by | Pipe size and fitting type |
🧩 Every block is drawn to standard PVC dimensions, making it suitable for piping coordination and schematic drawings.
2. Included PVC Fittings
🔹 Elbows
- Elbow 45° and Elbow 90°
– Multiple diameters (½” to 4”)
– For turning pipe directions in plumbing systems
🔹 Tee & Y Fittings
- Tee Way and Y-Way Joints
– Equal and reducing types
– Commonly used for branching lines
🔹 Sockets & Reducers
- Socket and Reducing Socket Blocks
– For connecting straight pipes or size transitions
– Available in ½”, ¾”, 1”, 1½”, 2”, 3”, and 4”
🔹 TS Socket and TS Valve Socket
- Combination fittings with integrated valves or faucet connections
- Ideal for residential plumbing and maintenance access
3. Drawing Features
✅ Precise engineering dimensions
✅ Layer-separated fittings for easy visibility control
✅ Includes male/female socket ends
✅ Standard line weights for technical drawing clarity
✅ Suitable for water supply and drainage system schematics
4. Applications
- Plumbing system layout drawings
- Piping shop drawings
- Building drainage and water supply systems
- Civil and infrastructure design
- MEP coordination drawings
5. Download PVC Pipe Fittings DWG File
File Size: ~600 KB
License: Free for personal and educational use
6. Design Tips
✅ Maintain uniform layer names like PLUMBING-FITTINGS, WATER-LINE, and DRAIN-LINE.
✅ Use proper dimensioning for connection details between elbows and tees.
✅ Keep consistent line thickness for main and branch lines.
✅ Add flow arrows for easier pipe routing visualization.
✅ Save fittings as dynamic blocks for faster reuse in large layouts.
Conclusion
The PVC Pipe Fittings CAD Block DWG is a must-have library for AutoCAD plumbing and piping designers.
It provides all essential fittings — elbows, tees, sockets, and reducers — clearly drawn and dimensionally accurate for any residential or industrial water system.
⚙️ Download the DWG now and simplify your AutoCAD plumbing and MEP projects with professional-grade fittings blocks.

