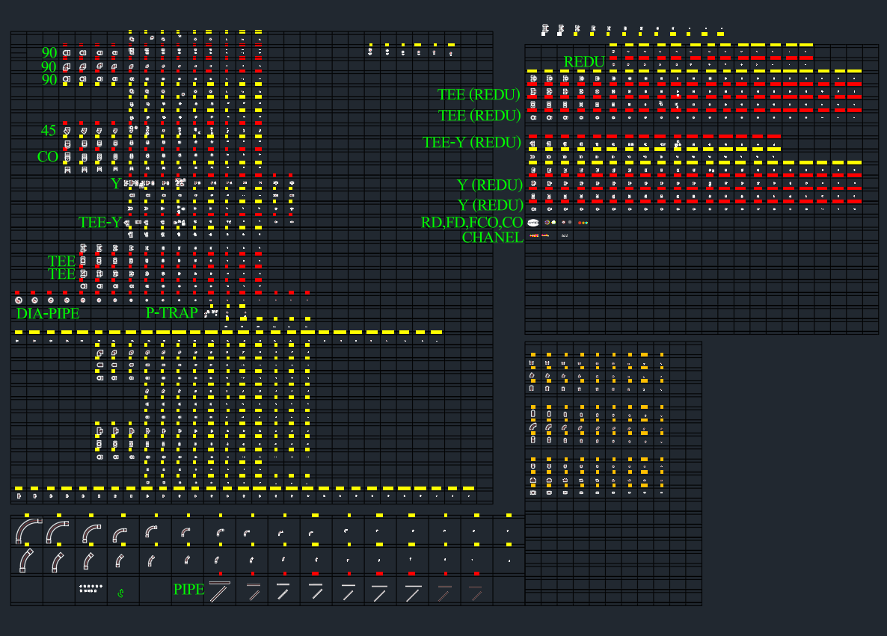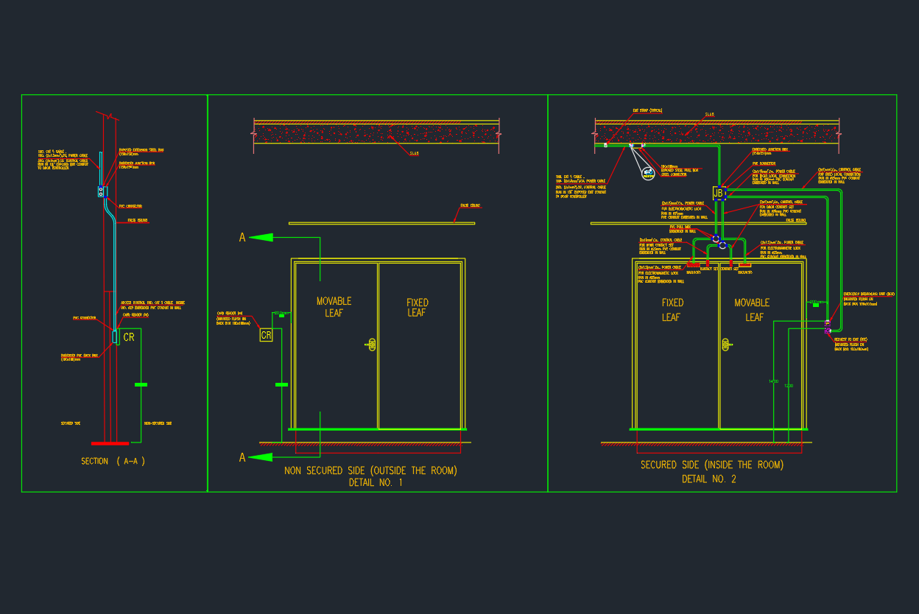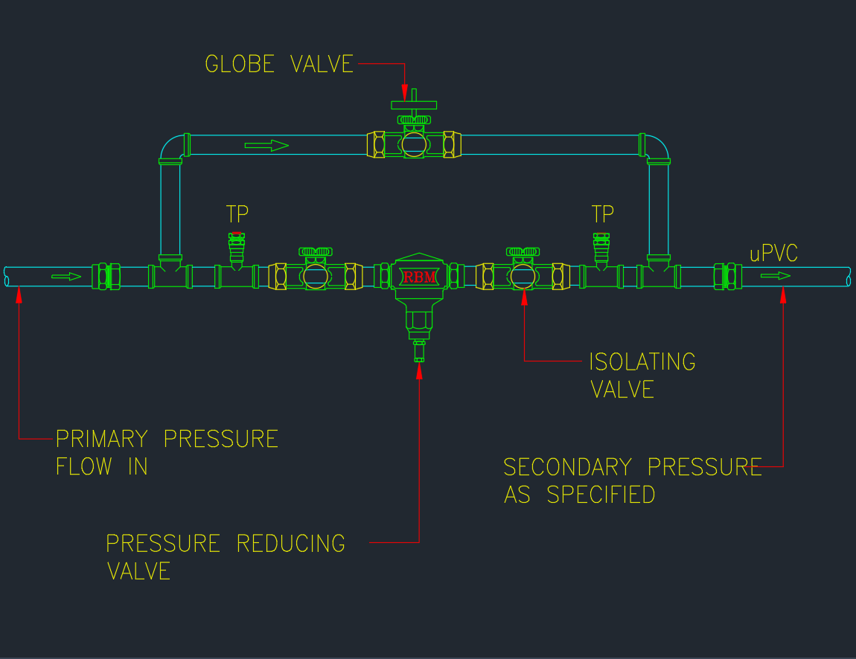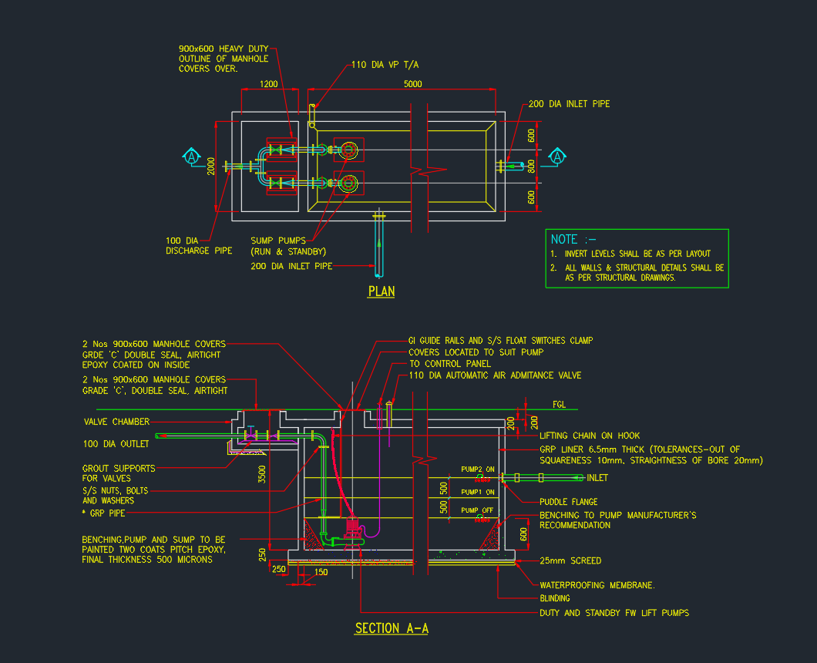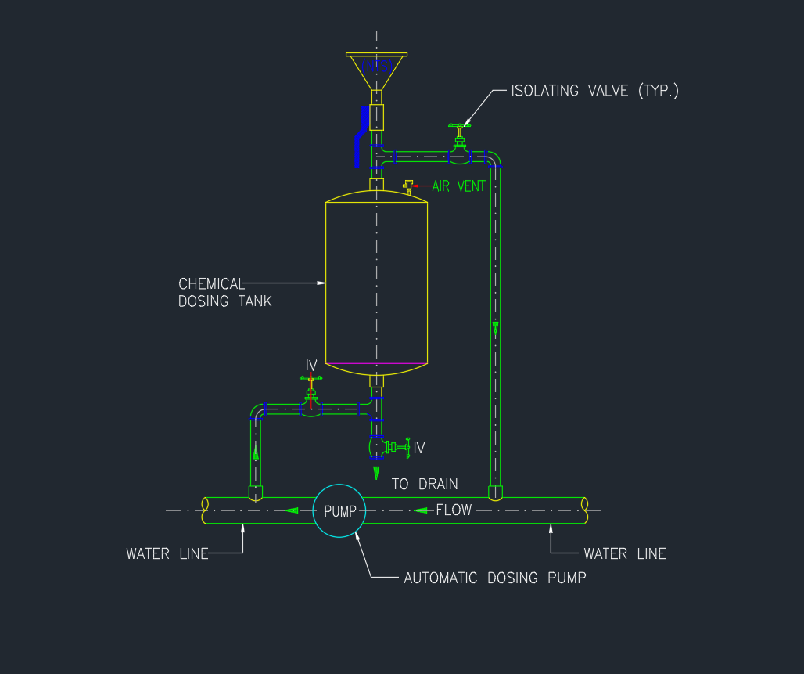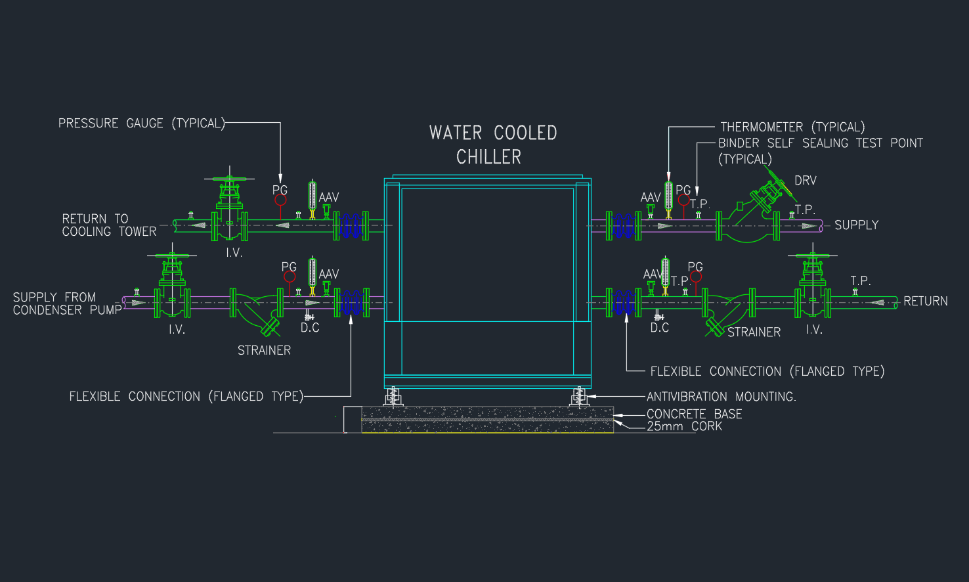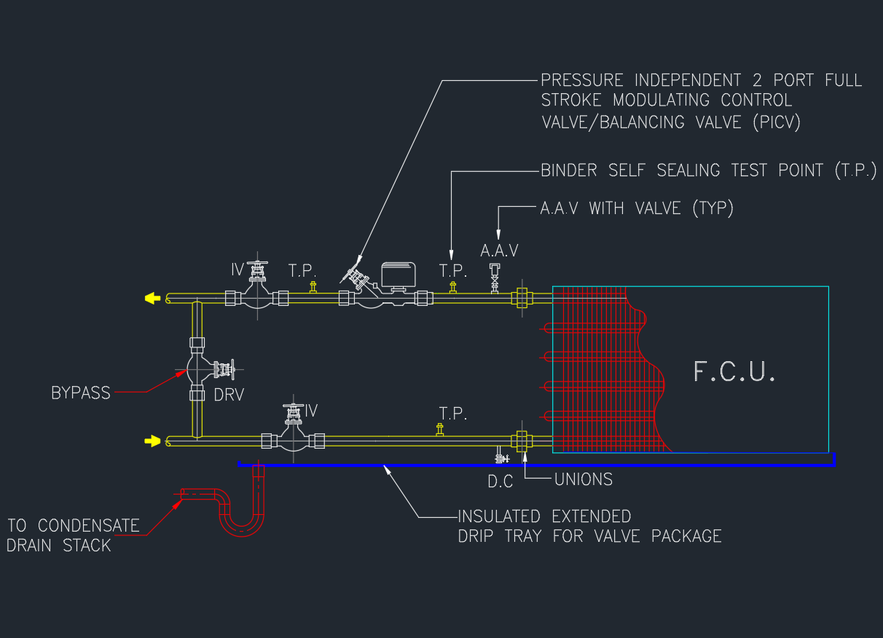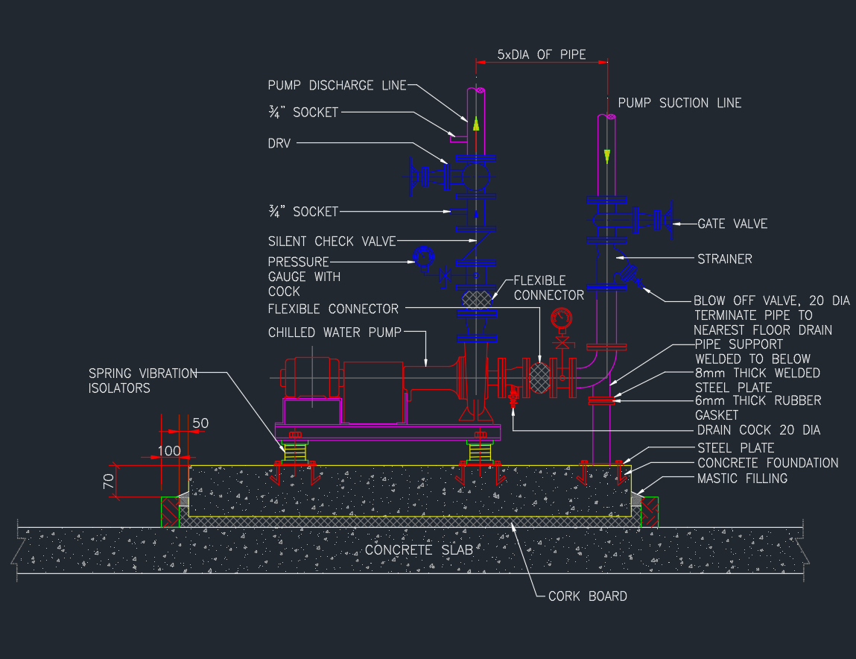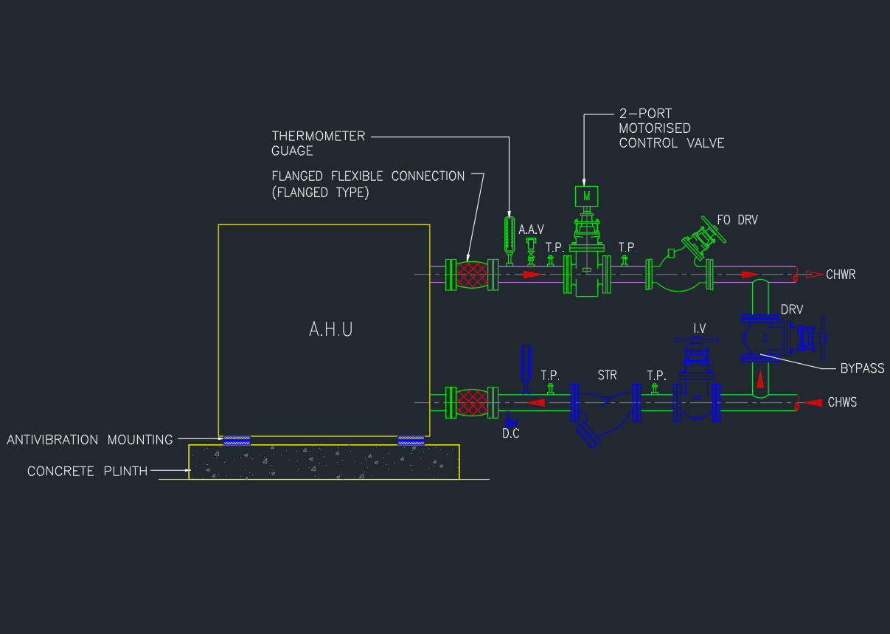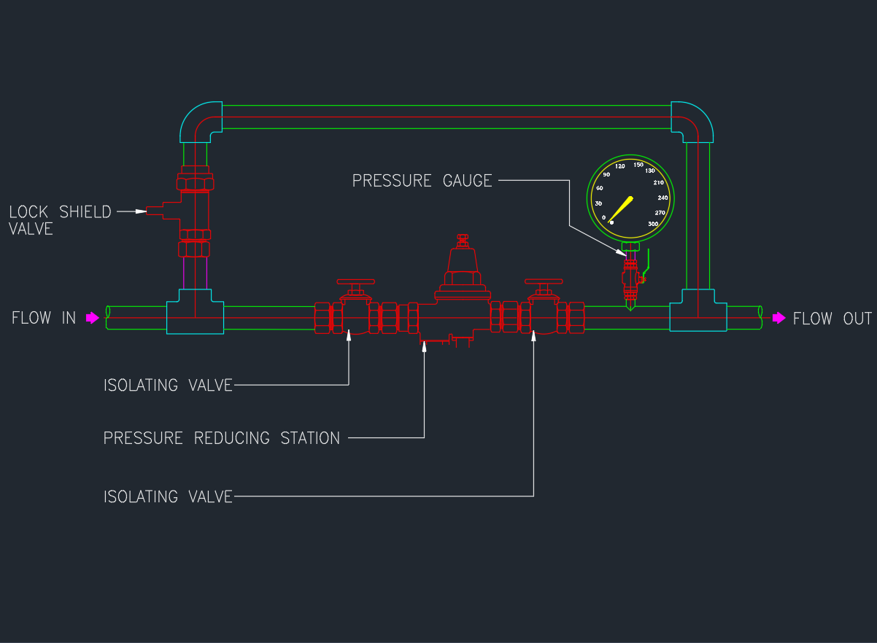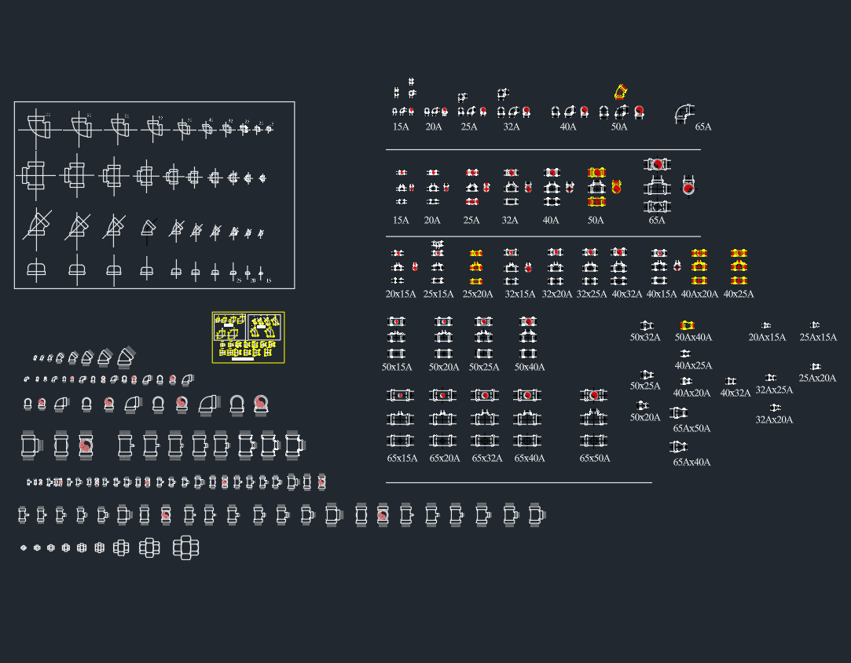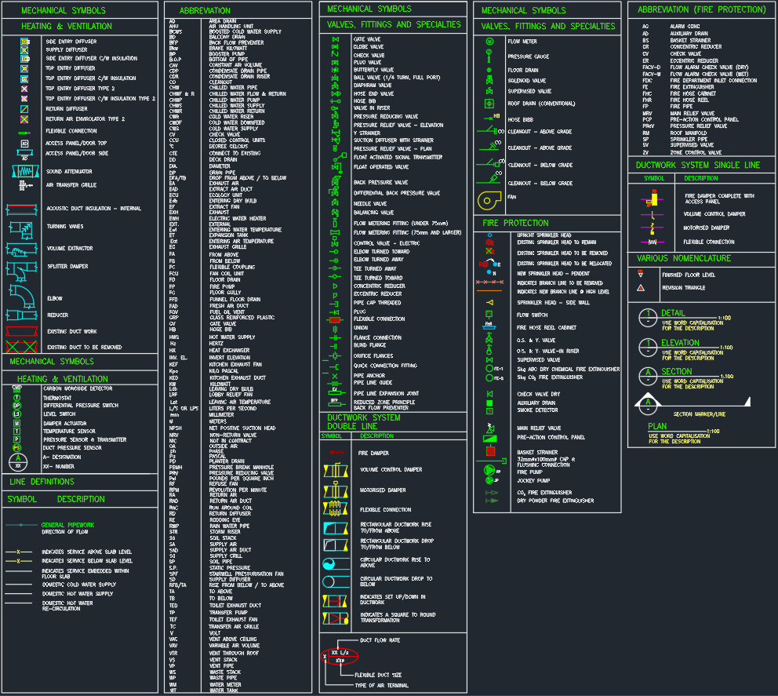The PVC Fitting Pack AutoCAD Drawing includes a comprehensive set of essential PVC pipe fittings for plumbing and drainage design. This DWG file features elbows (45° and 90°), Tee, Tee-Y, Reducing Tee, Dia Pipe, and P-Trap fittings, all accurately drawn to scale for professional use in construction and MEP projects. Ideal for plumbing engineers, designers, and contractors, these fittings help ensure accurate layout, easy installation, and effective water flow management. Download this PVC fitting pack AutoCAD DWG to expand your CAD library and create clear, consistent, and professional-quality plumbing system drawings.
⬇ Download AutoCAD FilePVC Fitting Pack for Plumbing AutoCAD Drawings
