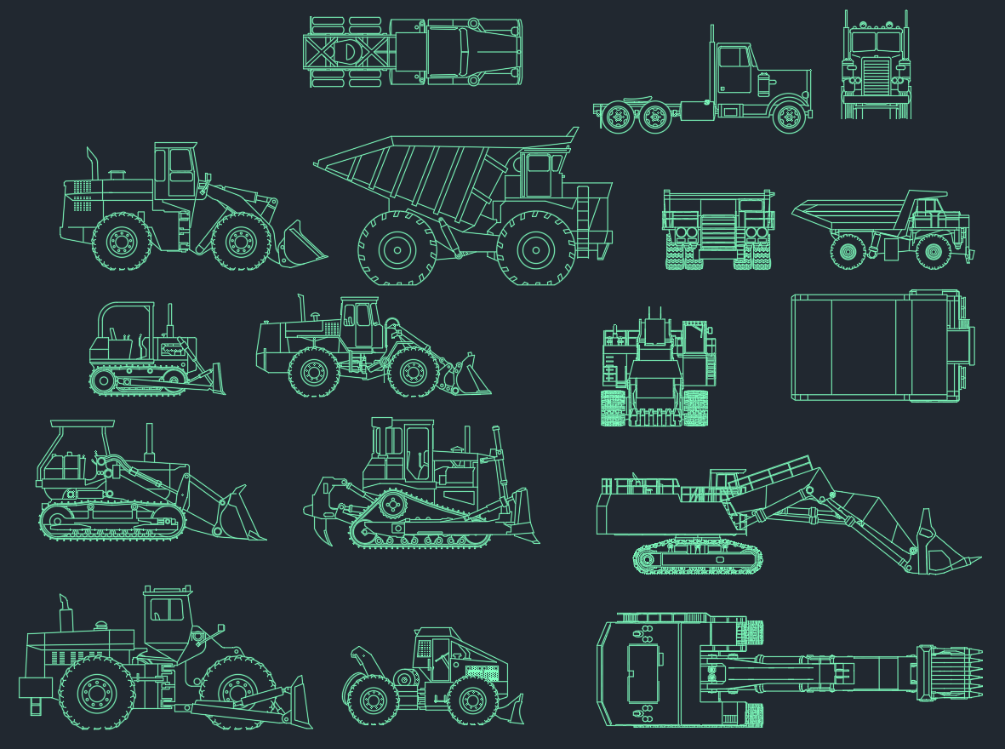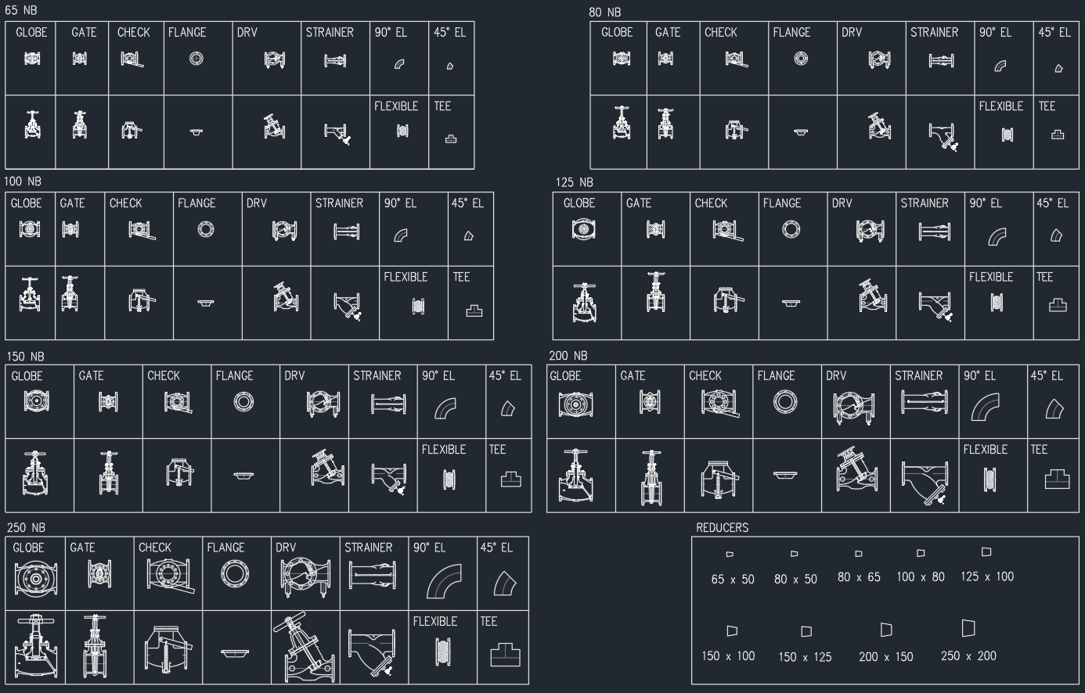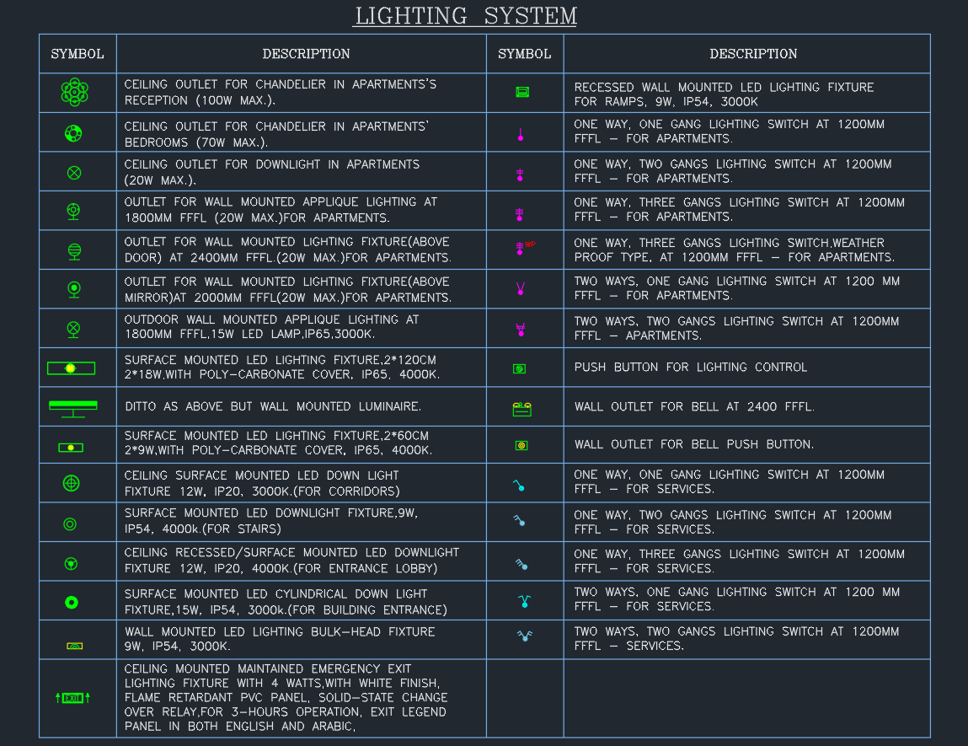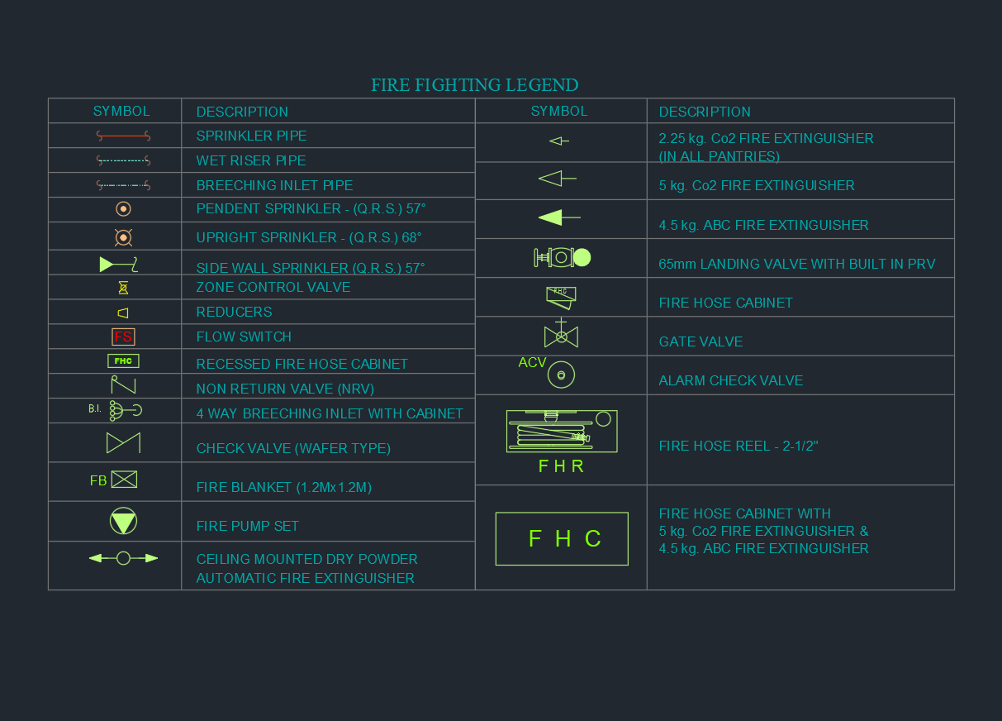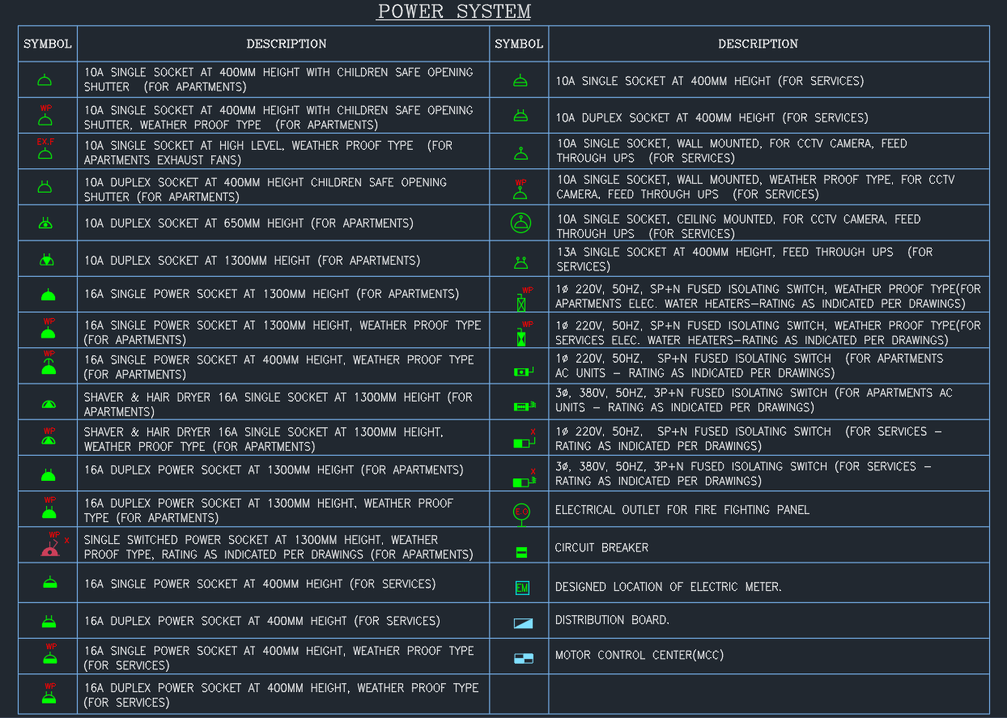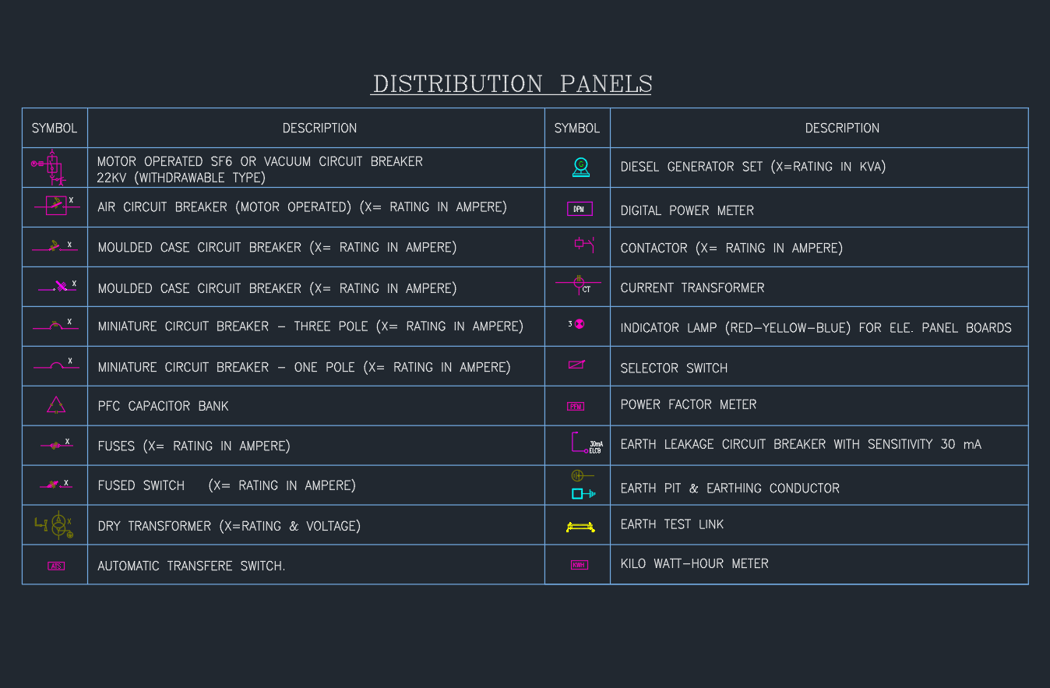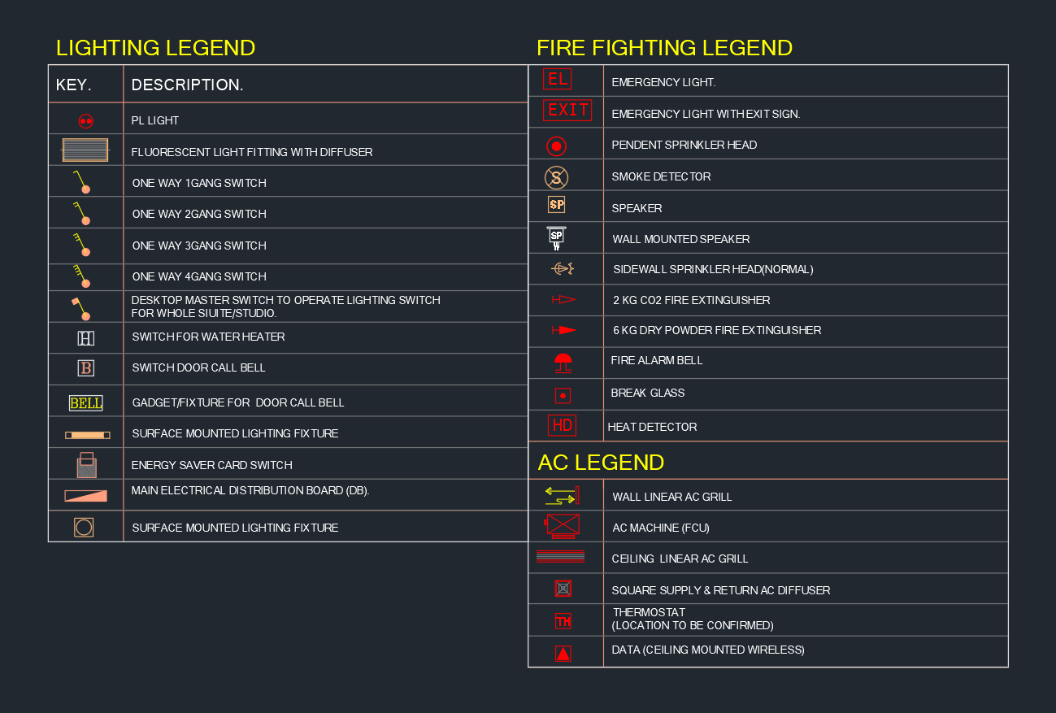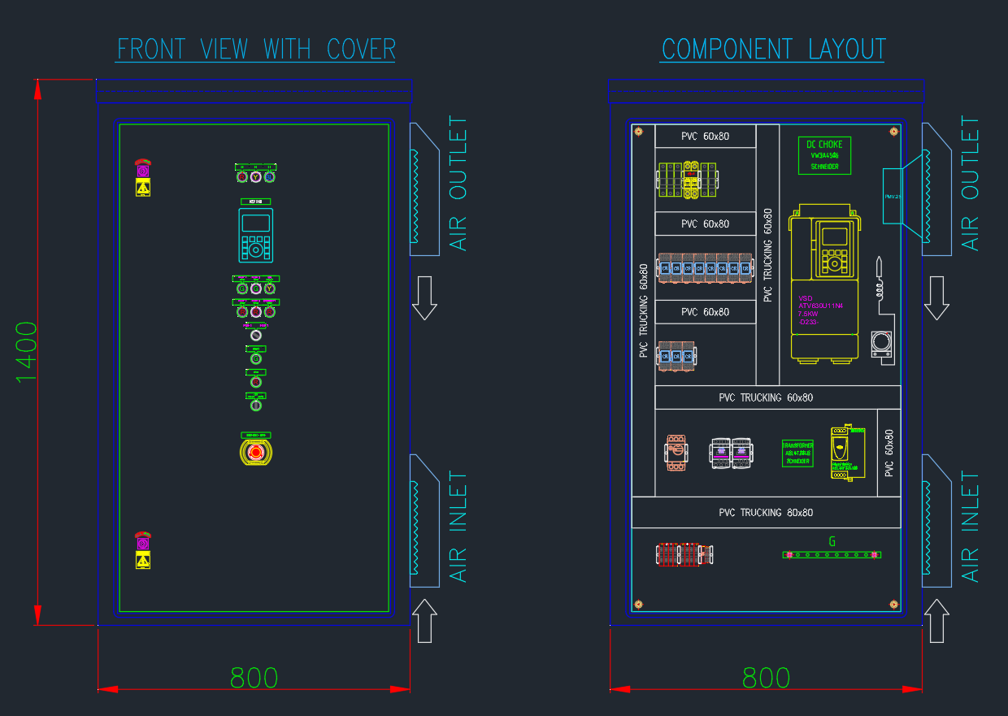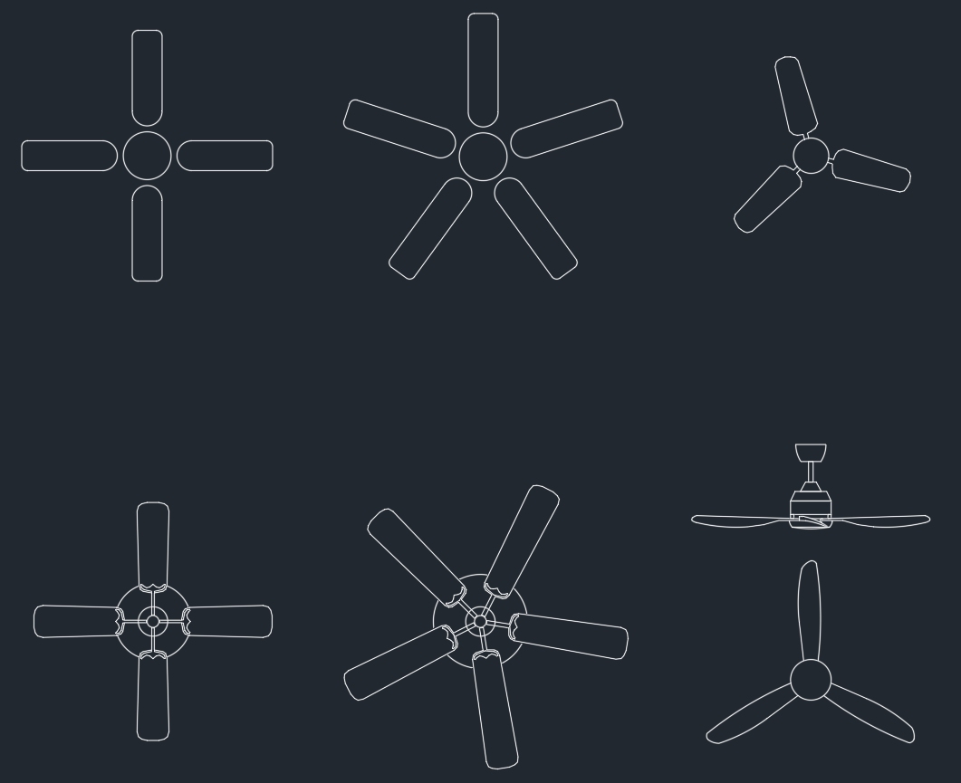Download accurate Public Toilets CAD Blocks in DWG format—ideal for architects, urban planners, and commercial facility designers. This collection includes public restroom layouts for malls, airports, schools, and office buildings. It features male and female toilet partitions, urinals, washbasins, accessible toilet compartments, and entry corridors in plan and elevation views. All blocks are professionally drawn, precisely scaled, and fully editable in AutoCAD. These CAD symbols help ensure compliance with building codes and streamline public restroom planning and presentation.
Public Toilets CAD Blocks | Free DWG Restroom Layouts


