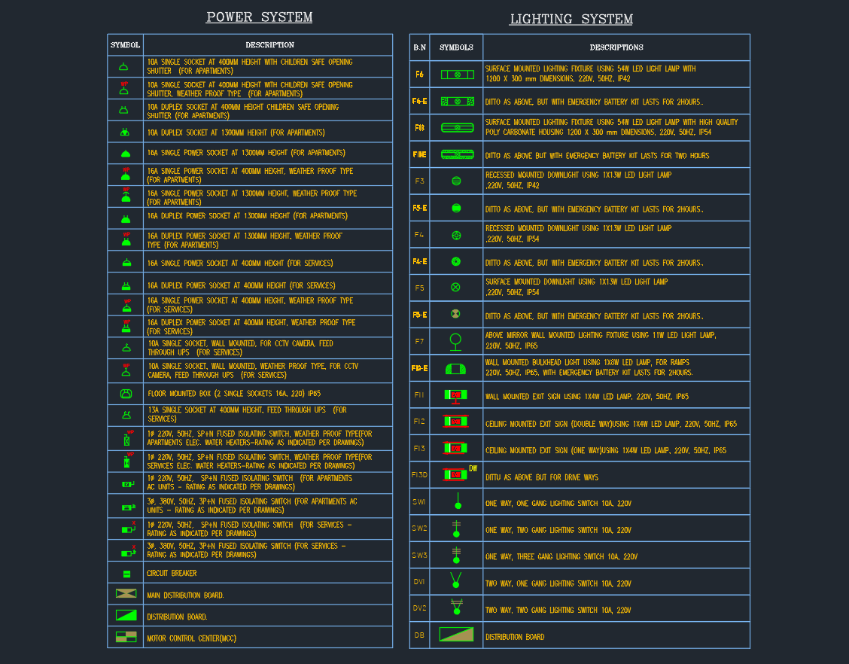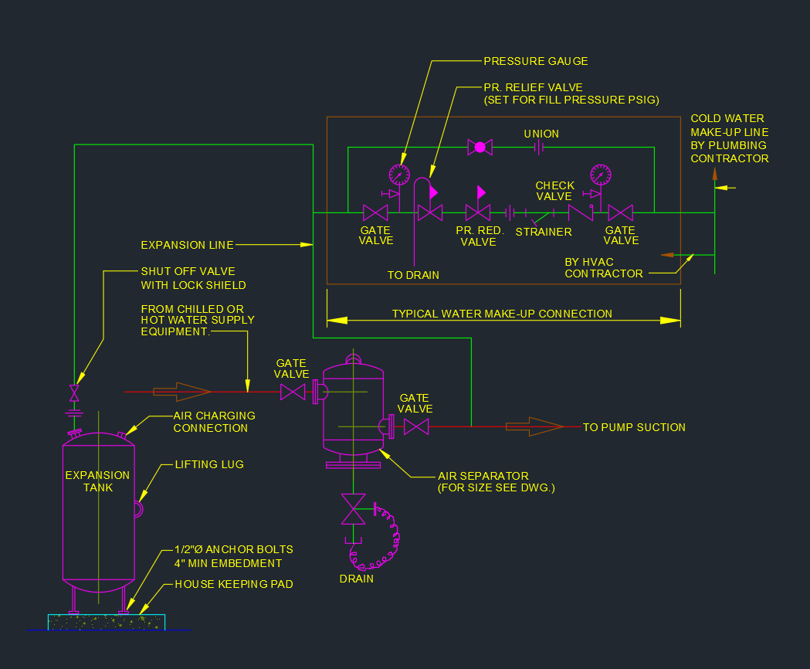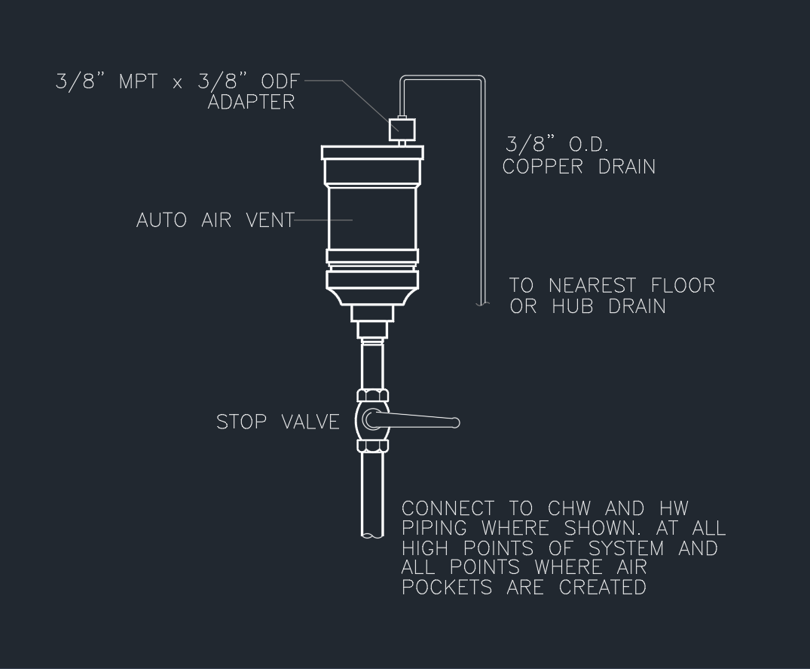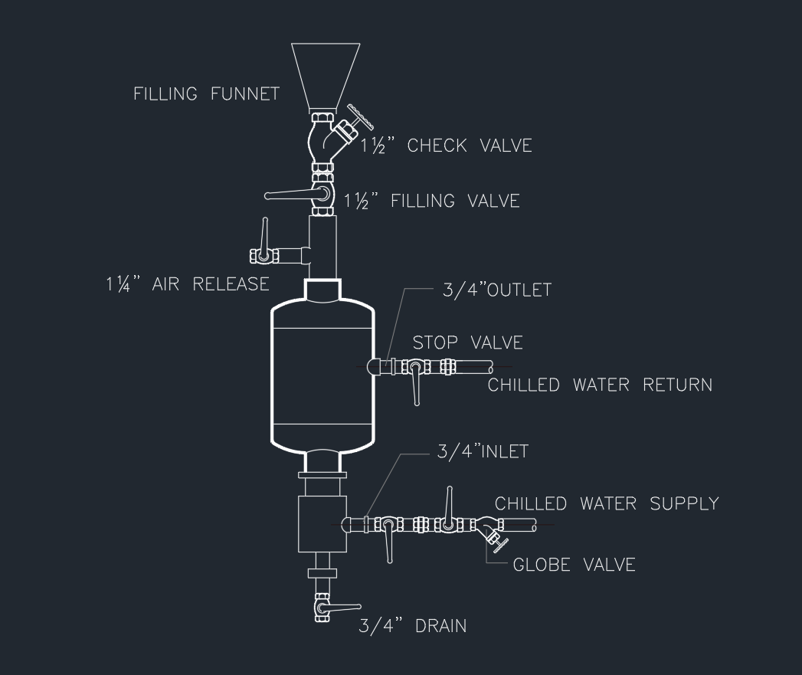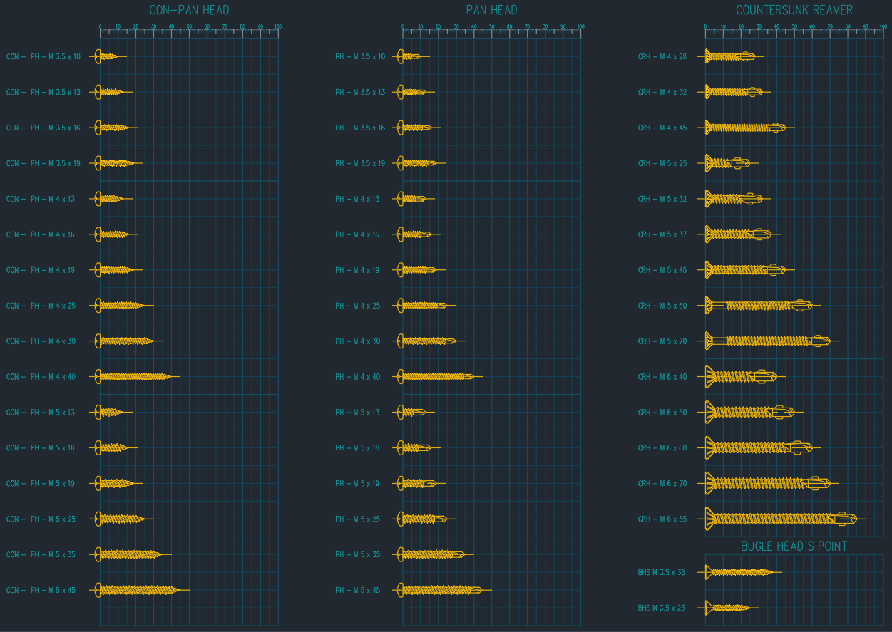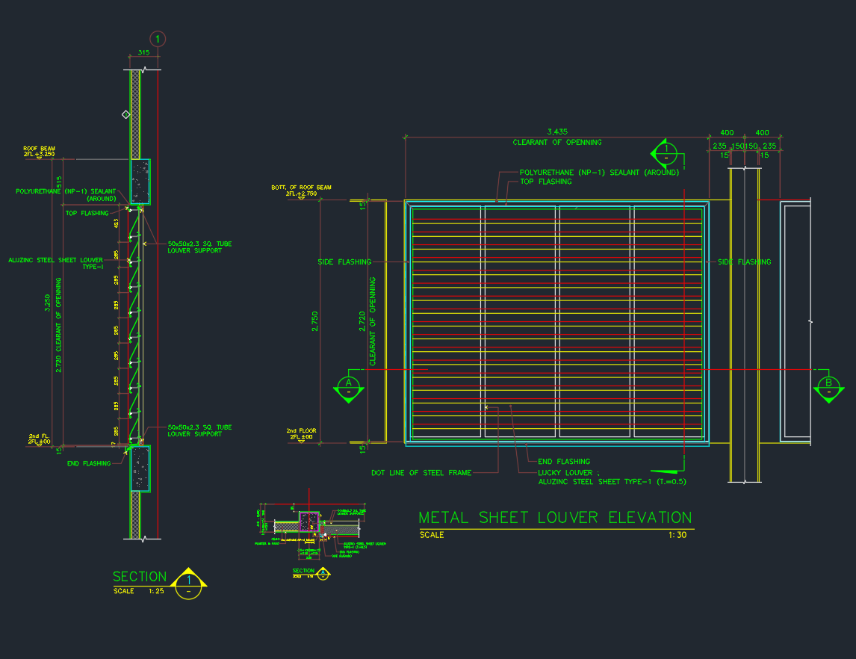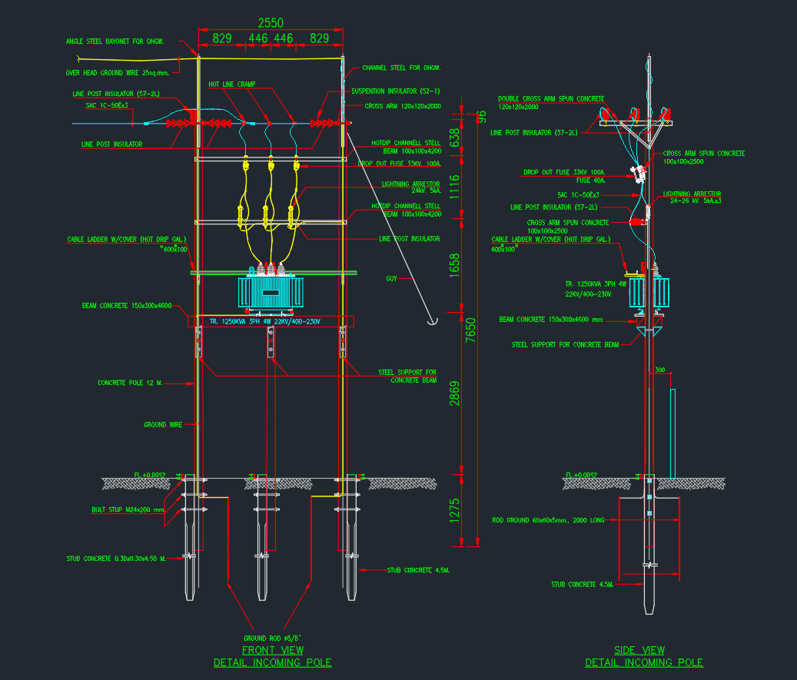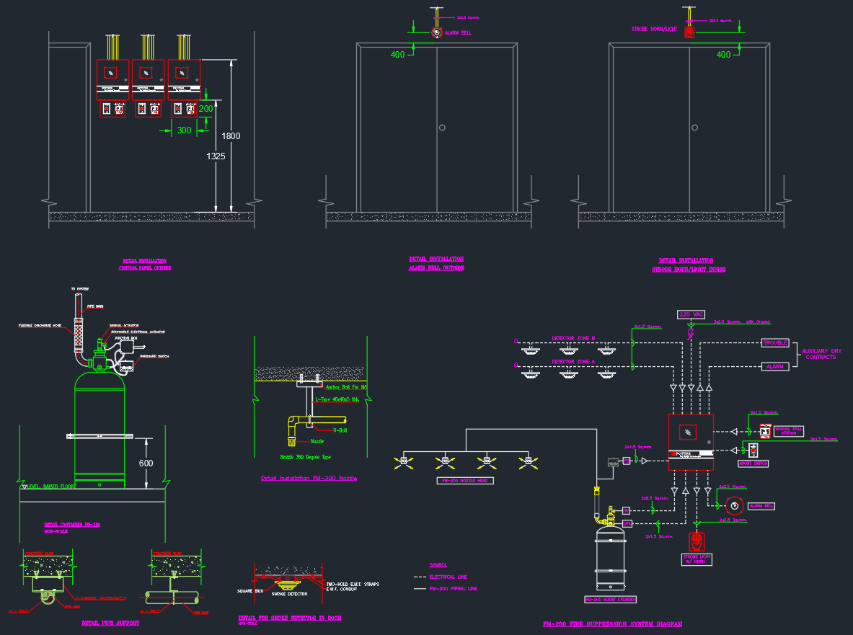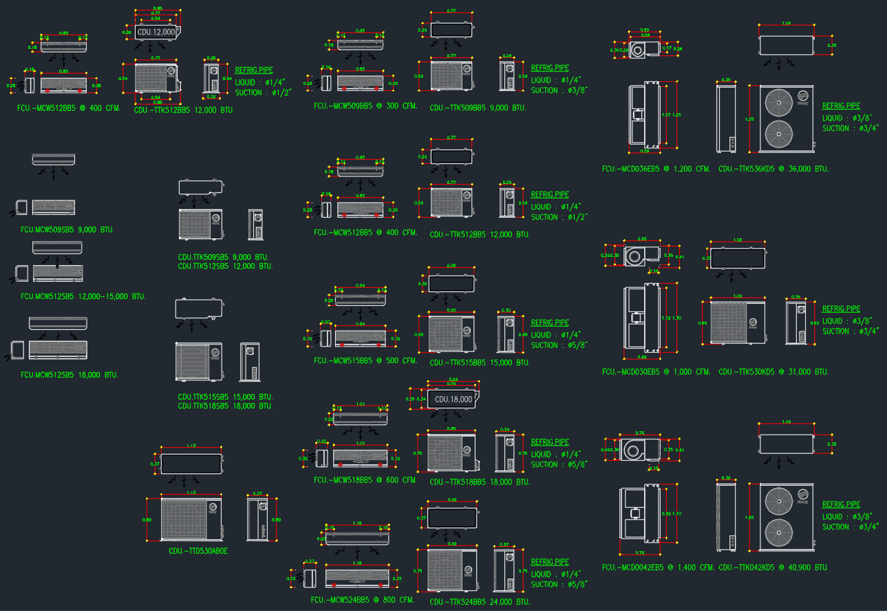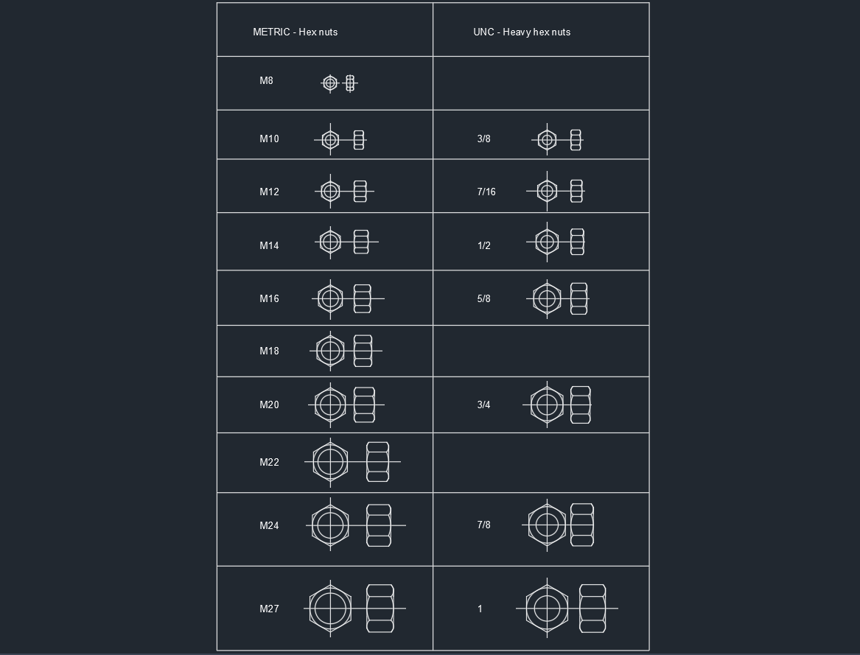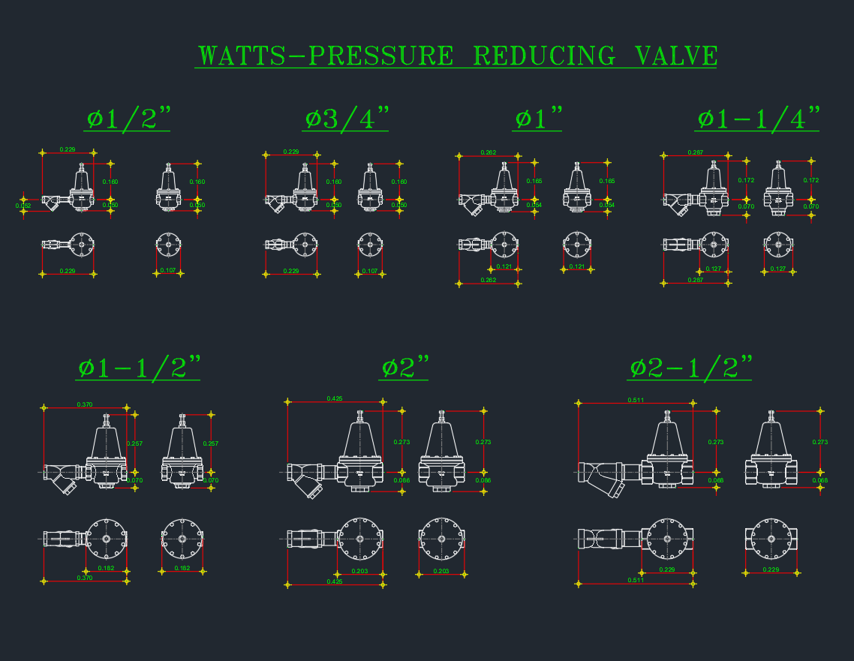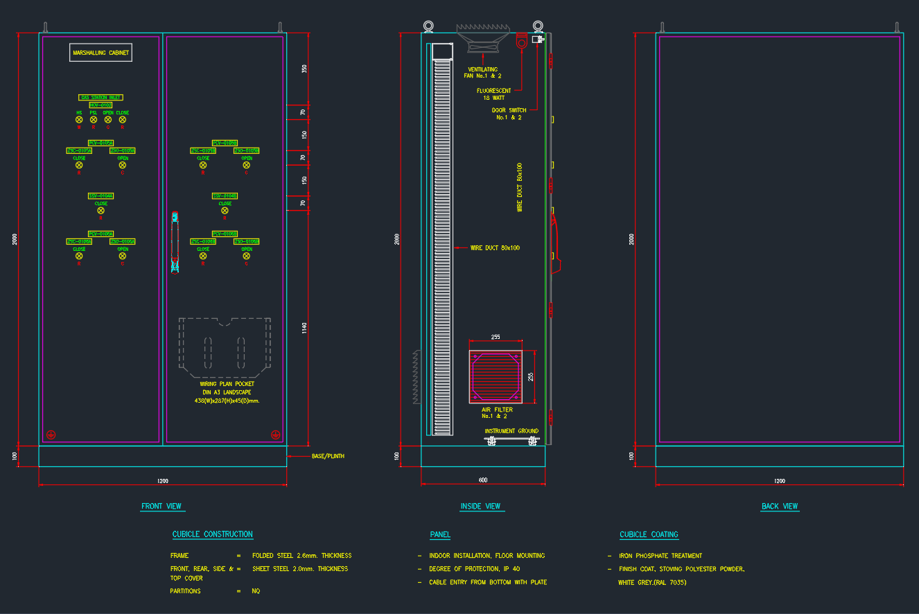Download high-quality Propeller Fan CAD Blocks in DWG format, ideal for mechanical ventilation, industrial exhaust, and HVAC air movement systems. These detailed CAD drawings include wall-mounted and duct-mounted axial propeller fans with blade geometry, motor housing, mounting frames, and airflow direction indicators. Perfect for mechanical engineers, HVAC designers, and industrial facility planners, these blocks ensure accurate system design, ventilation performance, and equipment layout. Fully compatible with AutoCAD and other major CAD platforms, these Propeller Fan drawings support precise documentation and coordination.
Propeller Fan CAD Block | DWG Drawing Download


