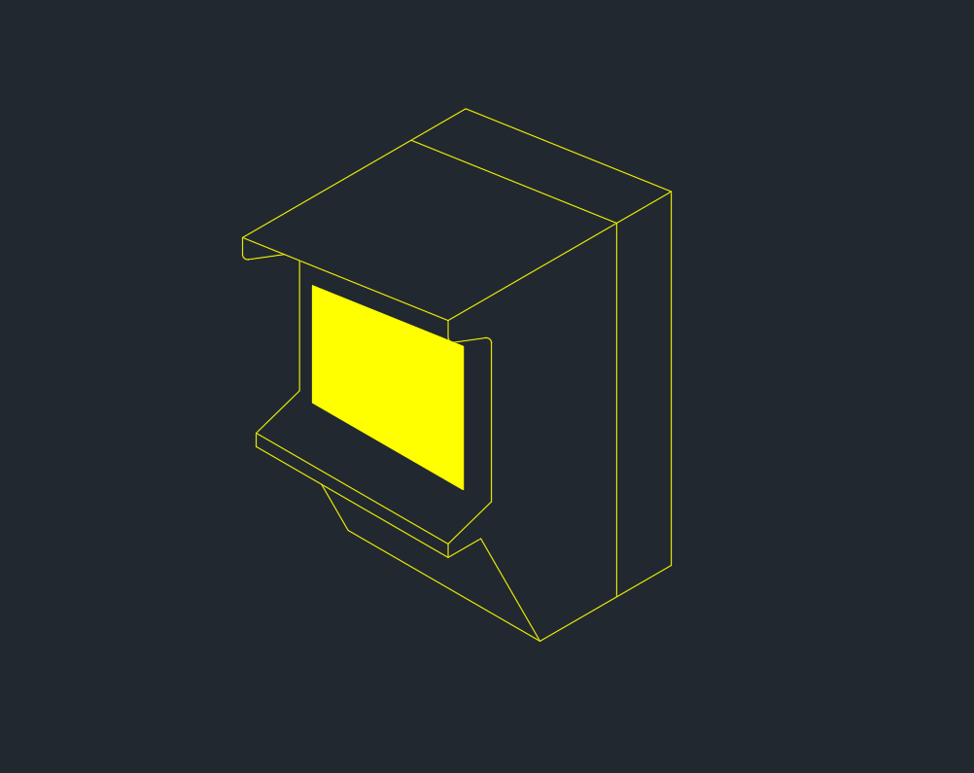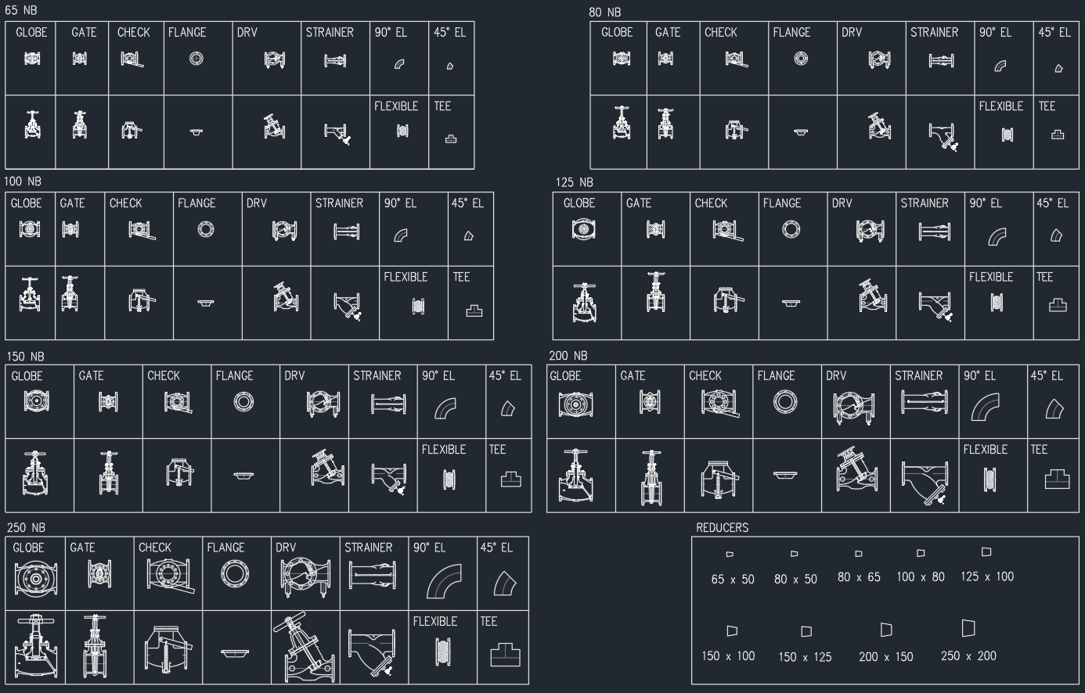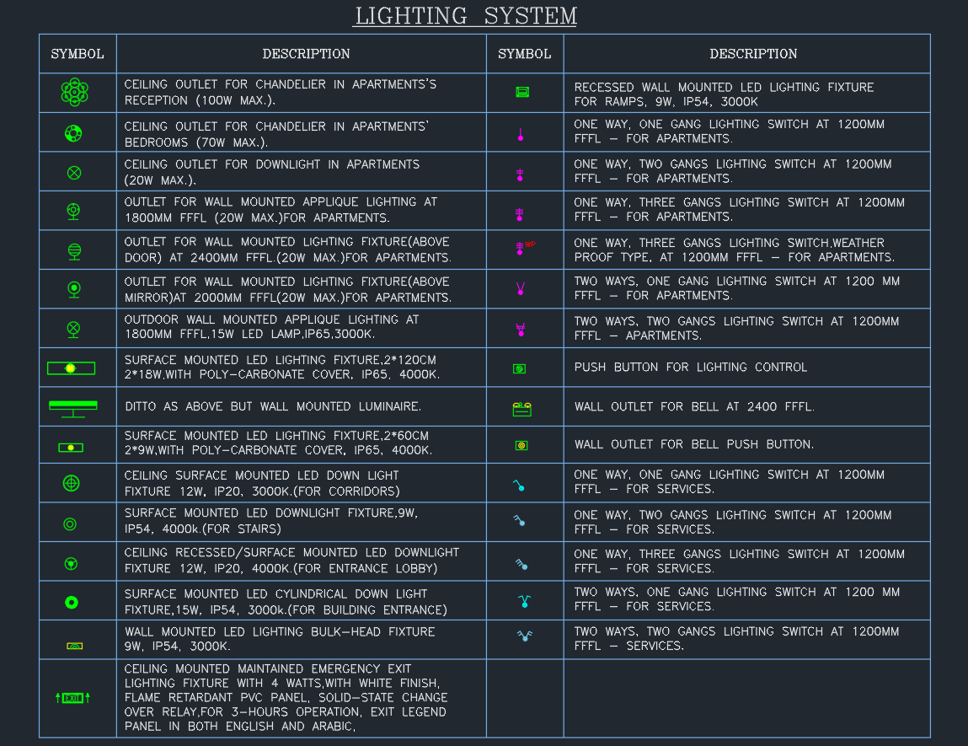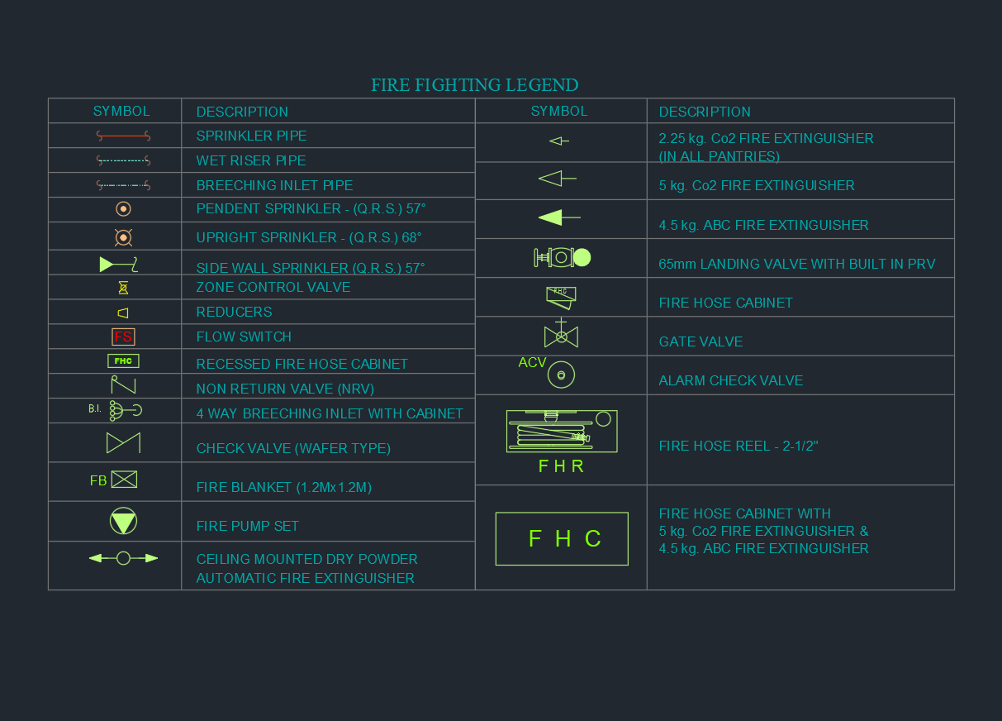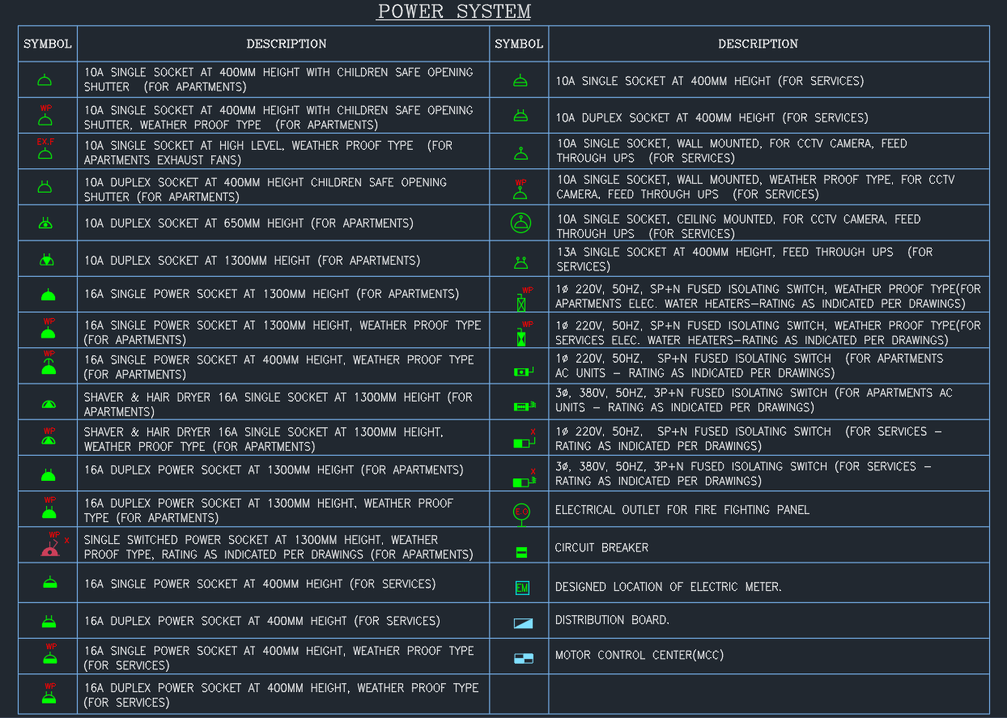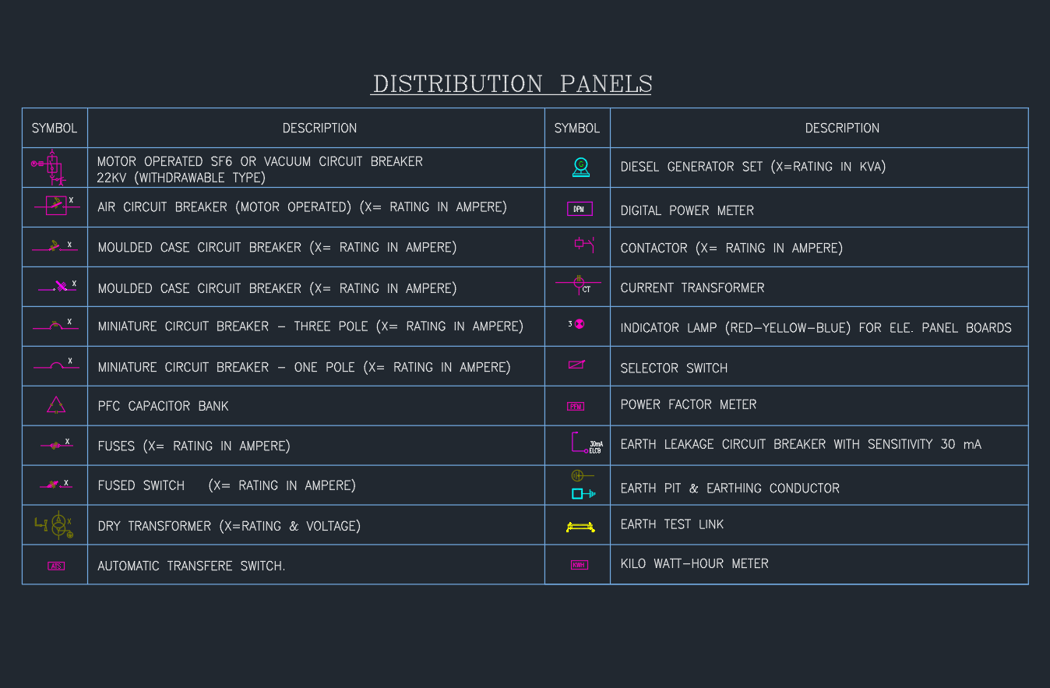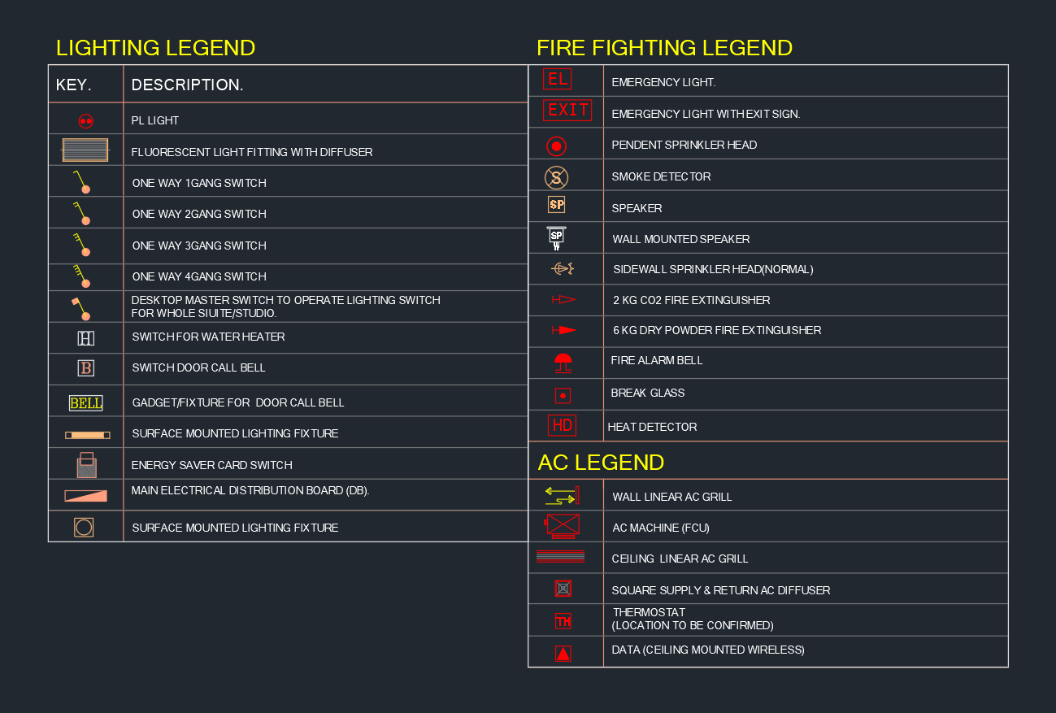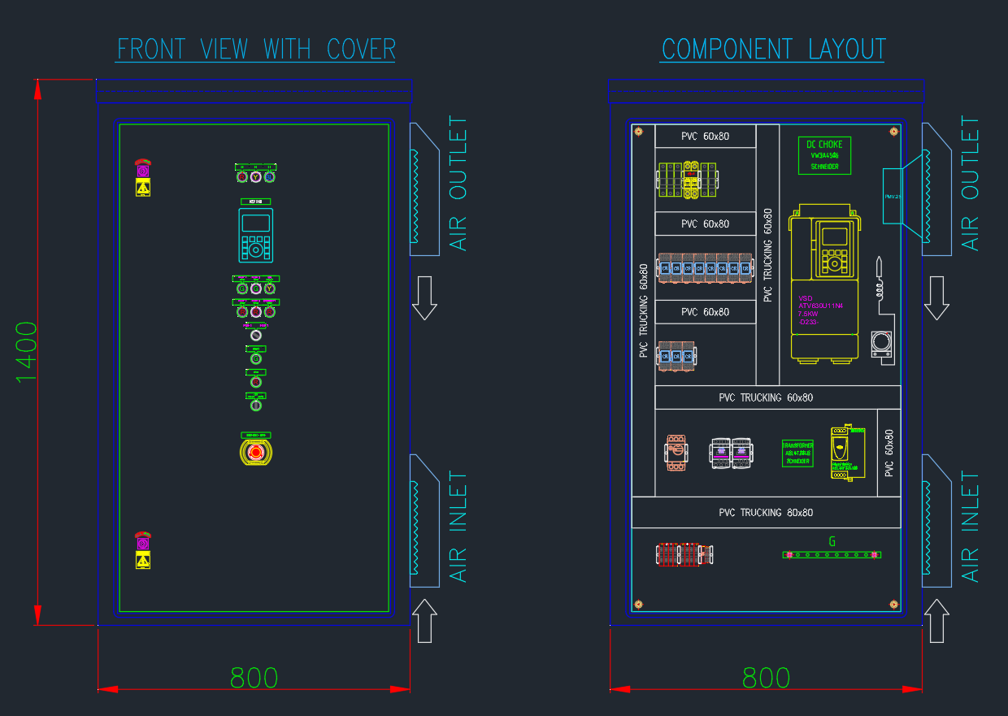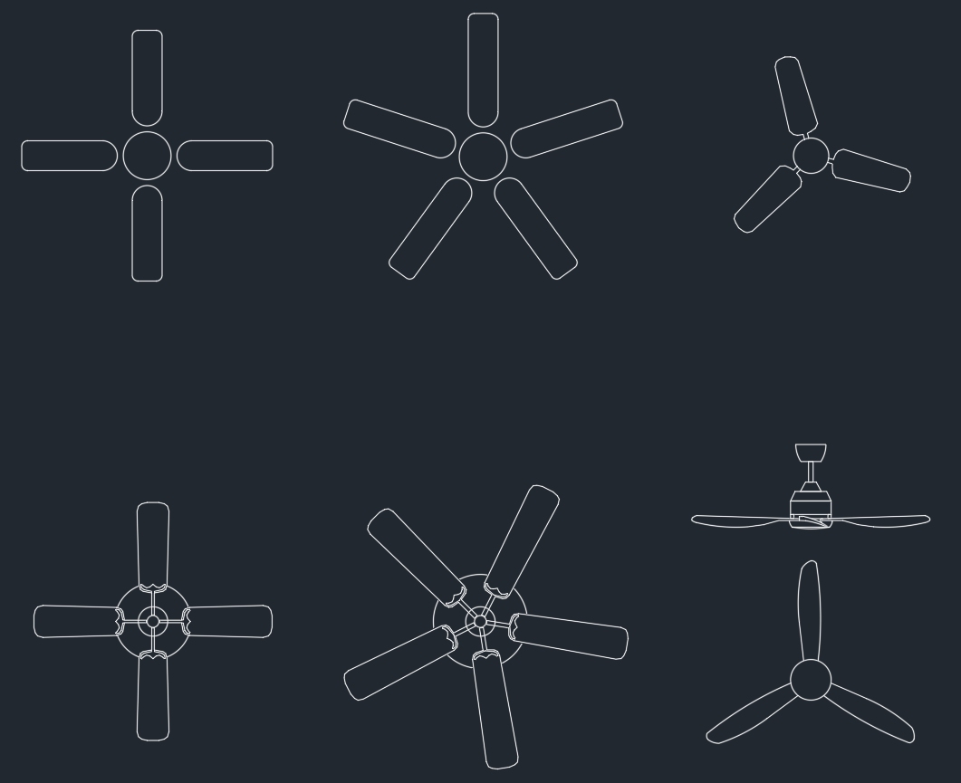This Project Beam Smoke Detector CAD Block (DWG) provides architects, engineers, and fire protection designers with accurate AutoCAD drawings for large-area smoke detection systems. The block includes plan, elevation, and sectional views of beam smoke detectors, showing transmitter and receiver units, alignment brackets, and wiring connections. Installation details illustrate mounting on walls, columns, and ceilings, including alignment with reflective units for extended coverage. Notes specify recommended mounting heights, detection range (up to 100m), and spacing guidelines in compliance with NFPA and IEC fire safety standards. Suitable for warehouses, factories, auditoriums, malls, and large commercial spaces, this CAD block is ideal for tender documents, shop drawings, and construction layouts. Compatible with AutoCAD and other CAD software, it helps professionals save drafting time, ensure design accuracy, and provide consistent fire alarm system documentation.
⬇ Download AutoCAD FileProject Beam Smoke Detector CAD Block | AutoCAD Drawing
