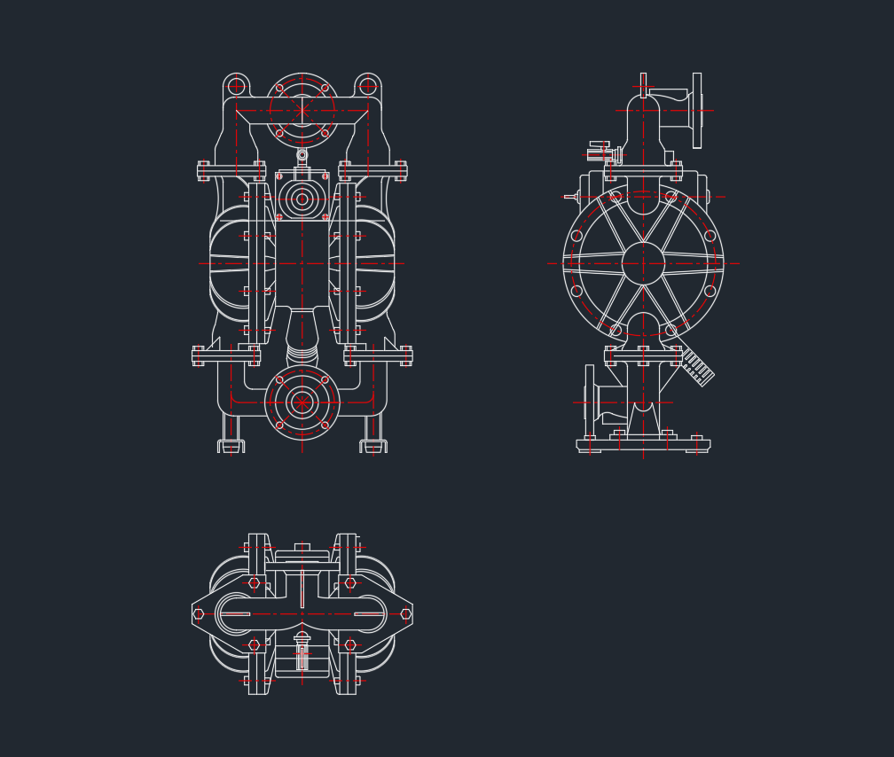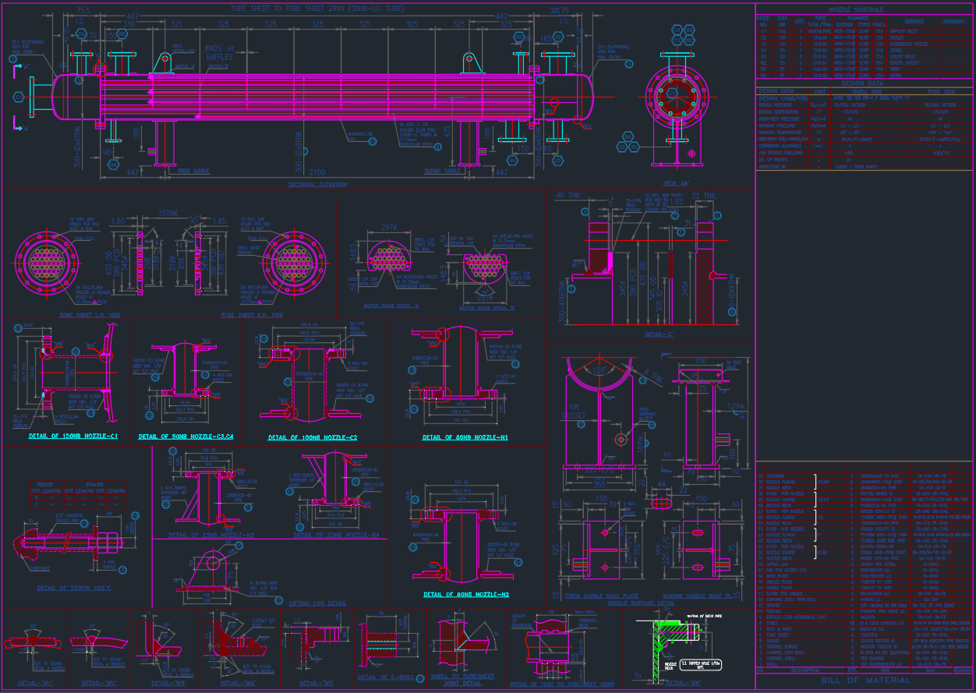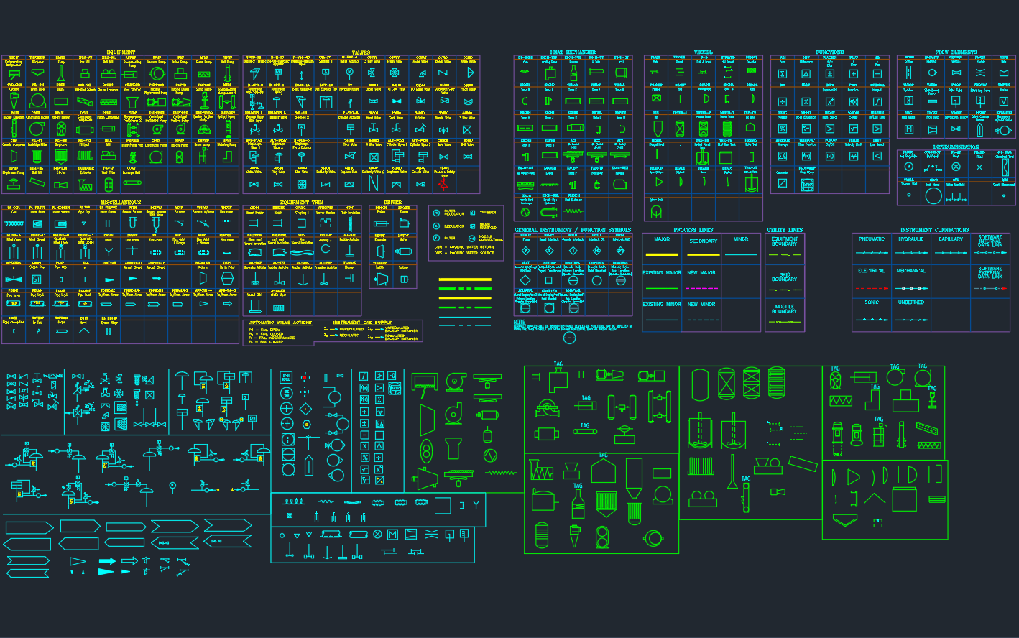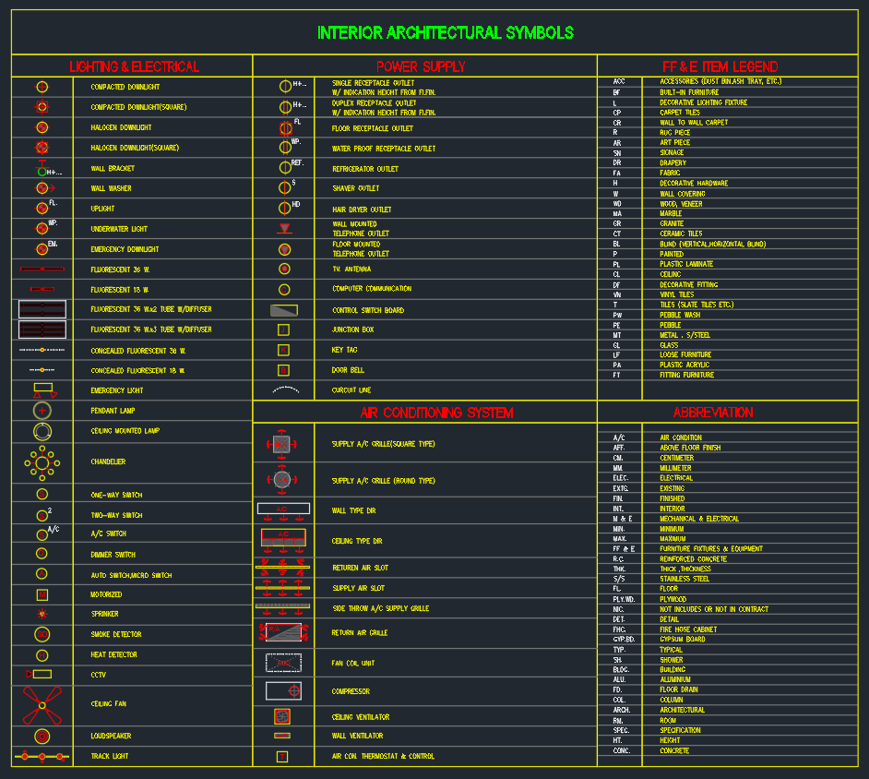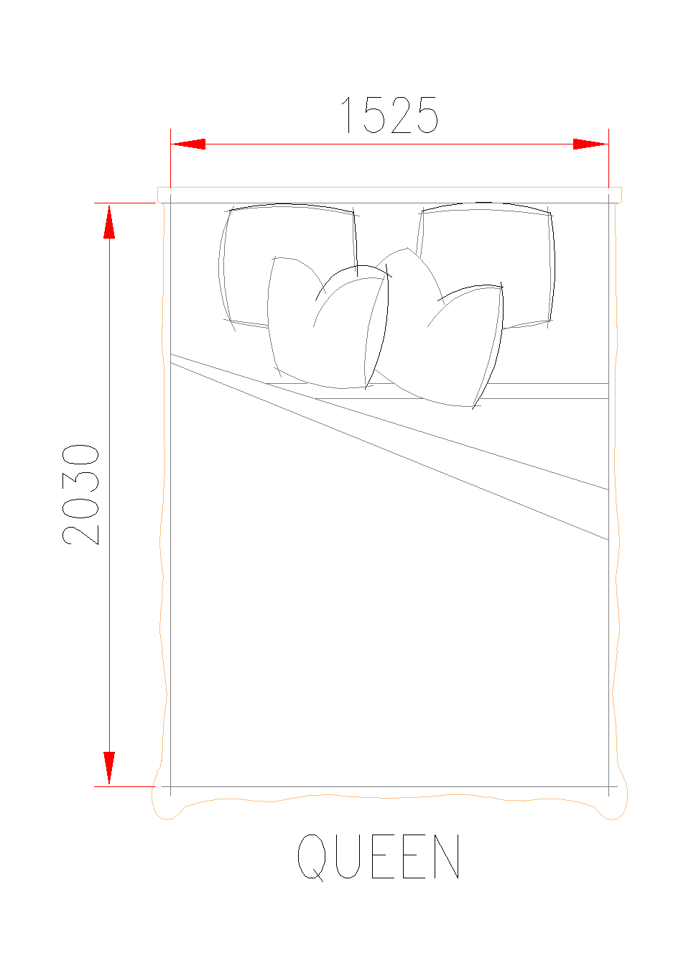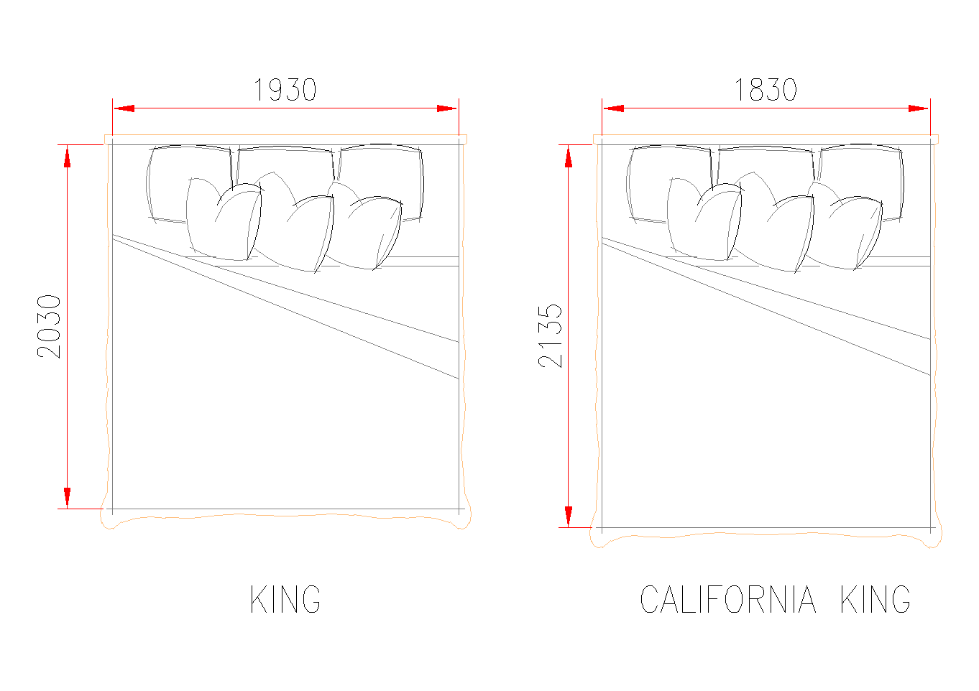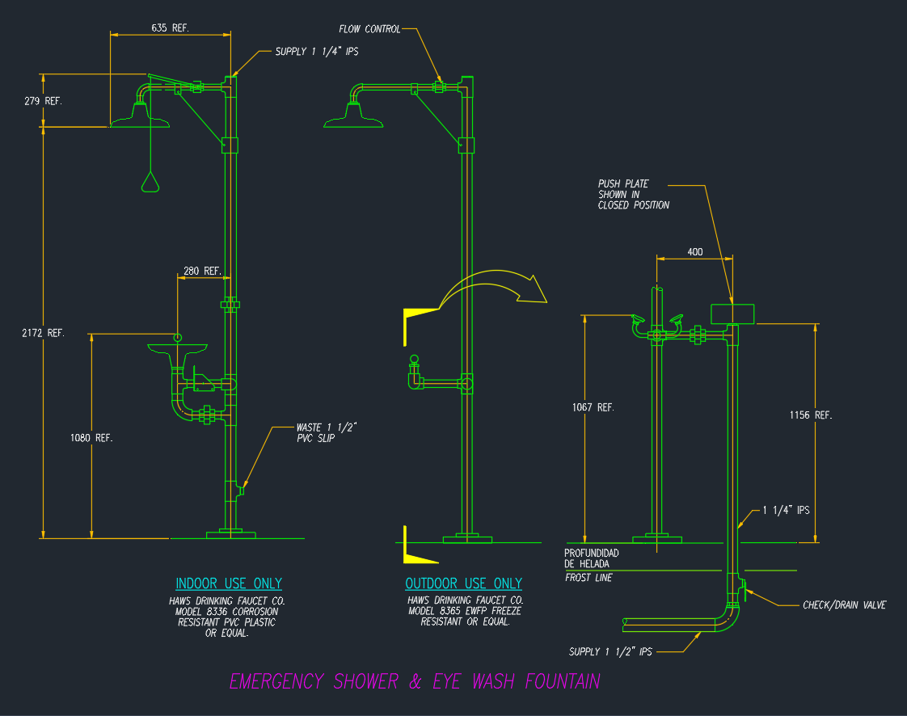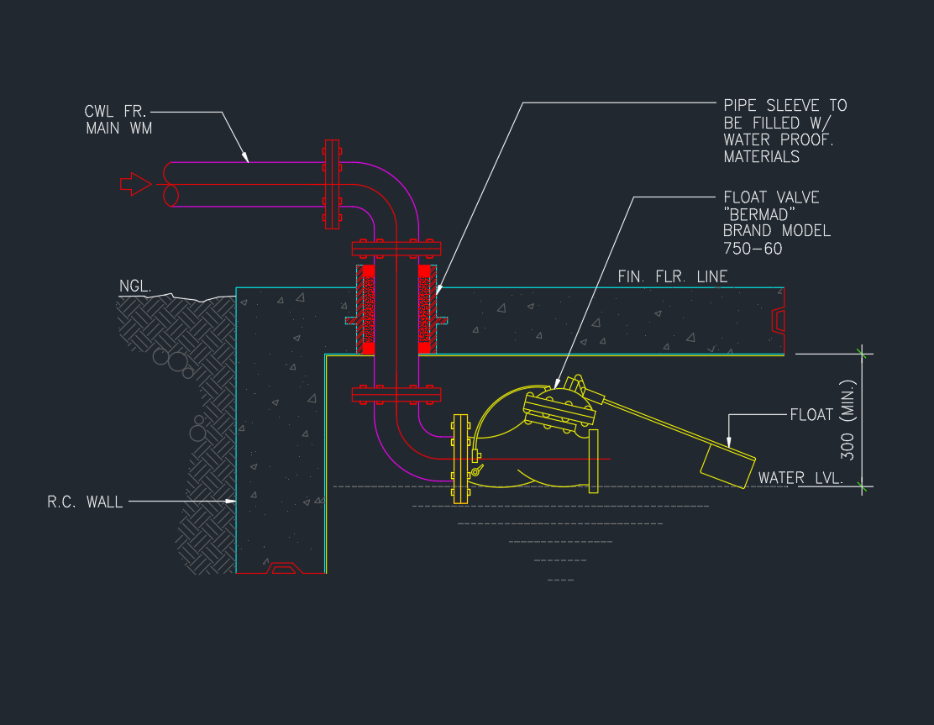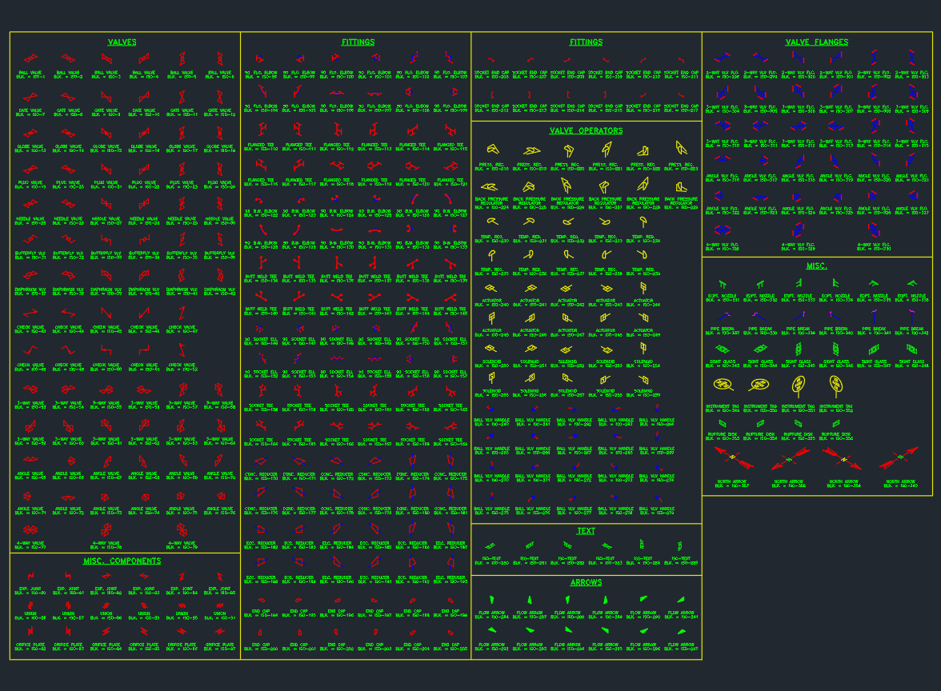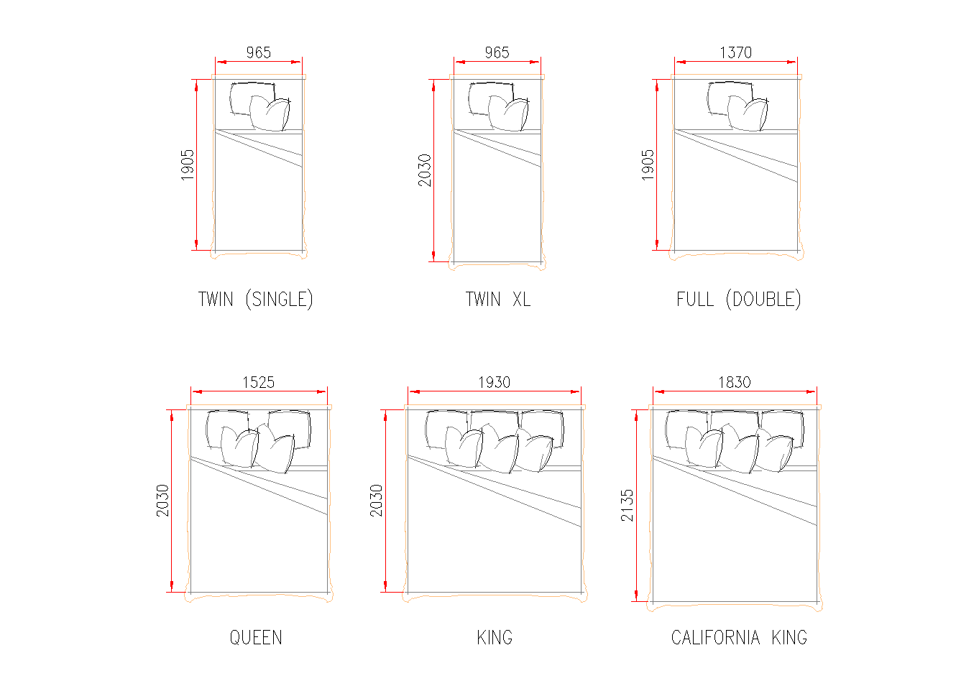This Power Plug and Socket Outlet CAD Block (DWG) with maintenance box details provides precise AutoCAD drawings for electrical system design. The file includes plan, elevation, and sectional views of standard socket outlets with protective enclosures, showing conduit routing, junction box integration, and wiring schematics. Installation details cover surface-mounted and recessed socket options, grounding methods, and breaker protection for safe and code-compliant electrical layouts. Notes specify recommended mounting heights, labeling standards, and accessibility requirements for residential, commercial, and industrial projects. The block also illustrates maintenance box configurations for power outlets, ensuring durability and ease of service. Compatible with AutoCAD and similar CAD platforms, this drawing is ideal for tender documents, shop drawings, and construction layouts, helping engineers, electricians, and designers save drafting time while ensuring accuracy and consistency.
⬇ Download AutoCAD FilePower Plug And Socket Outlet Maintenance Box Drawing



