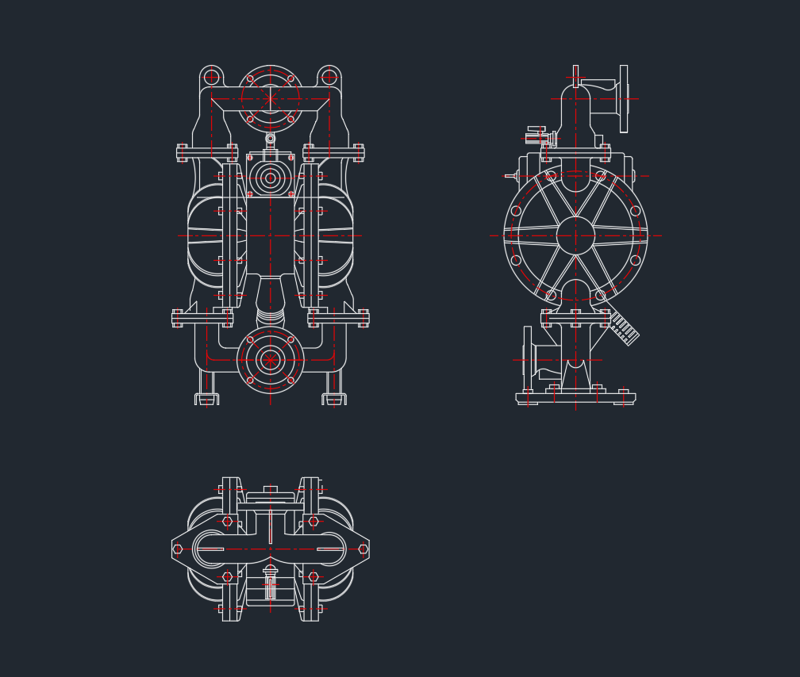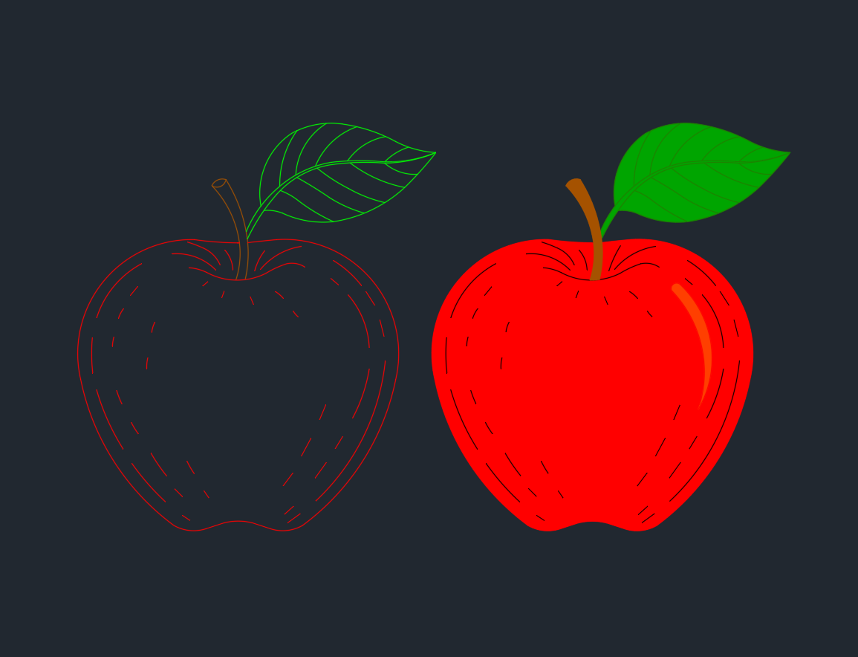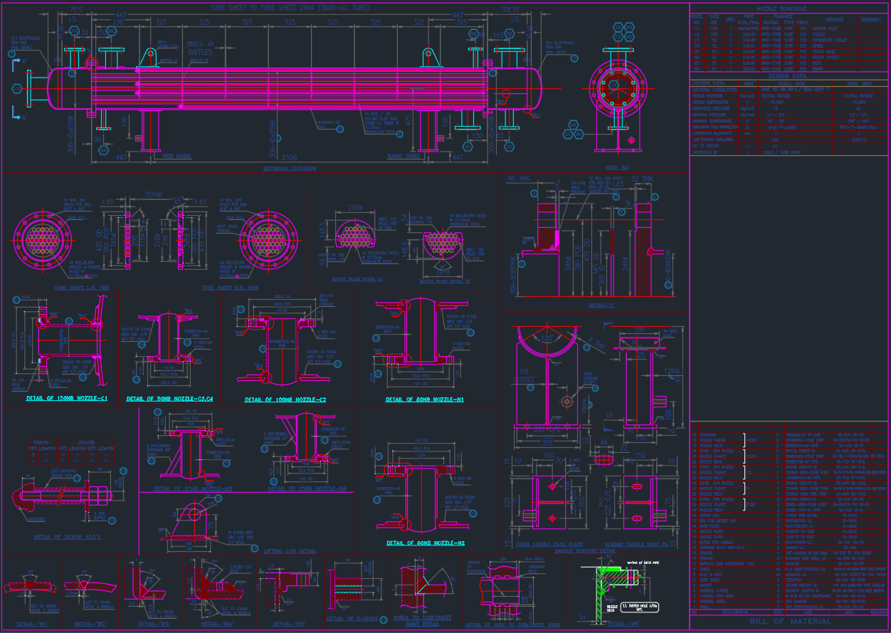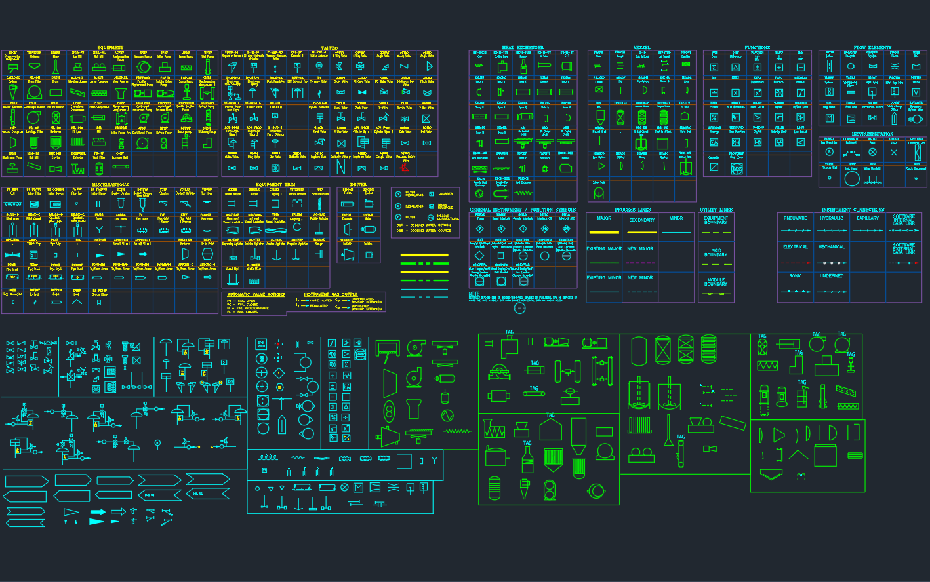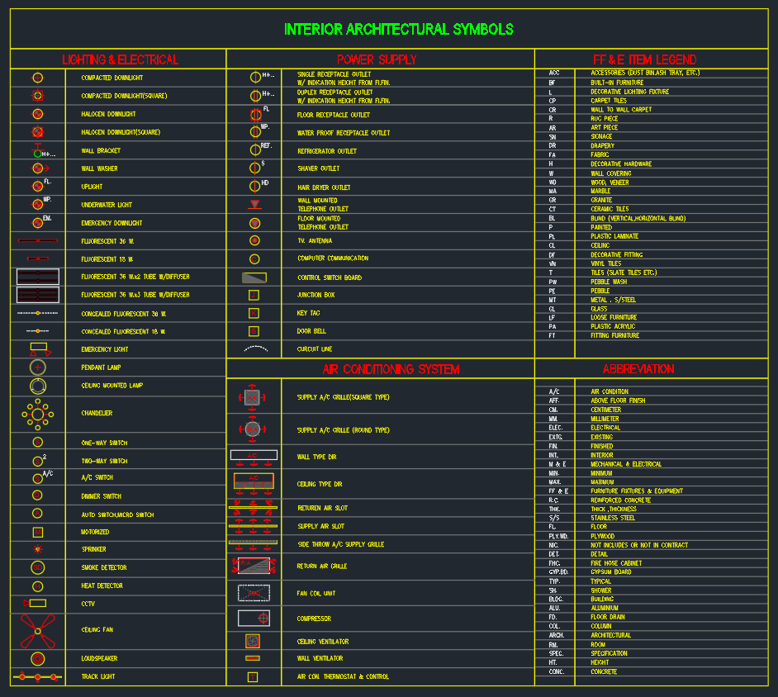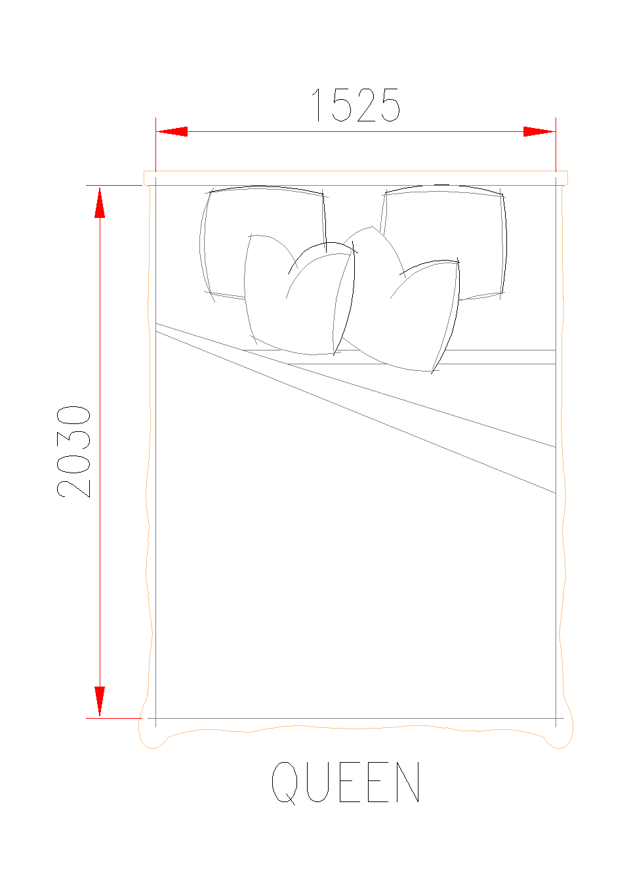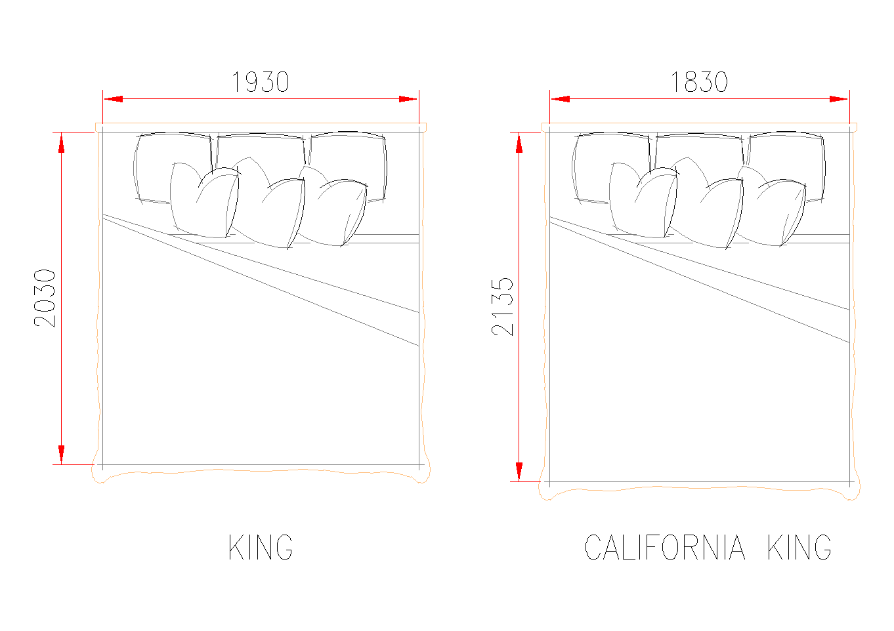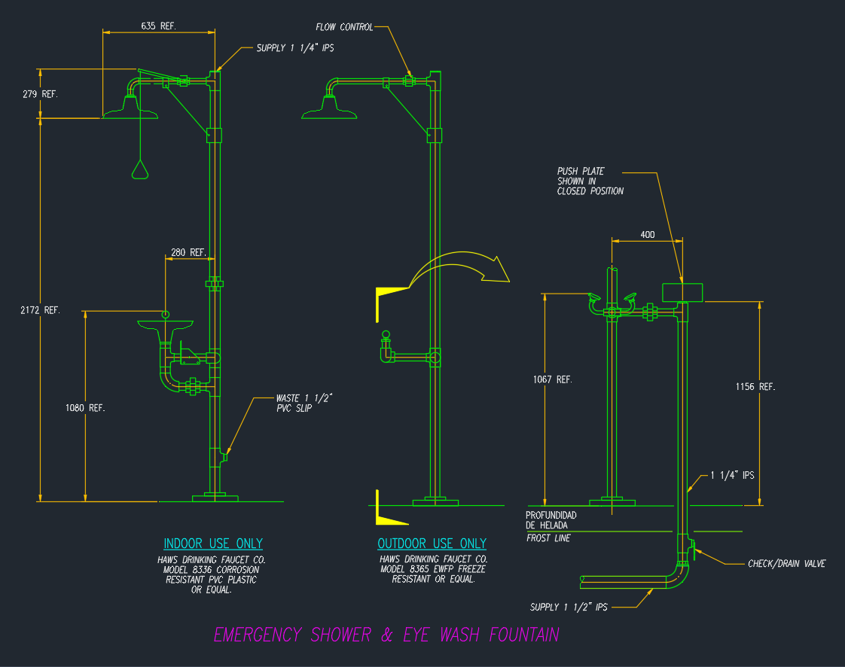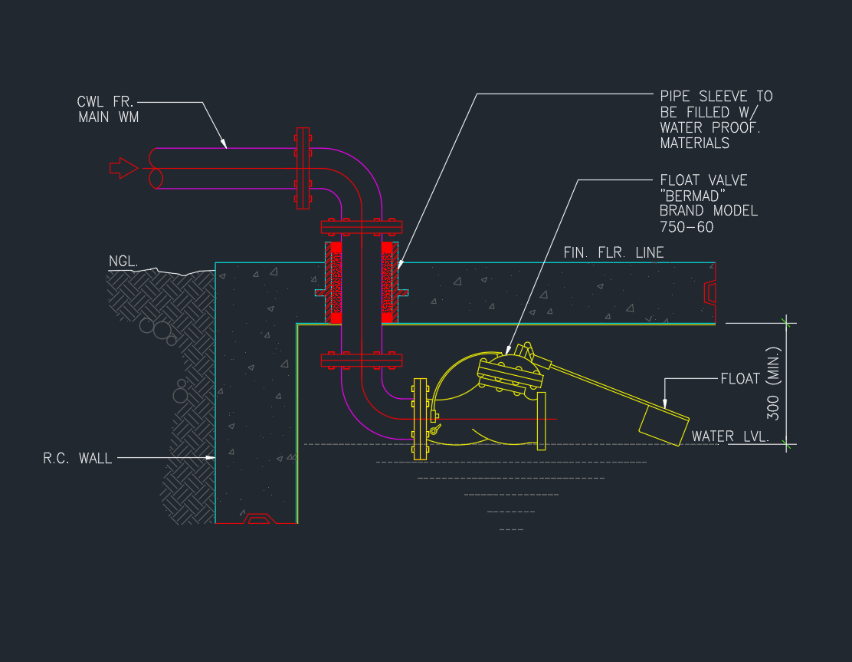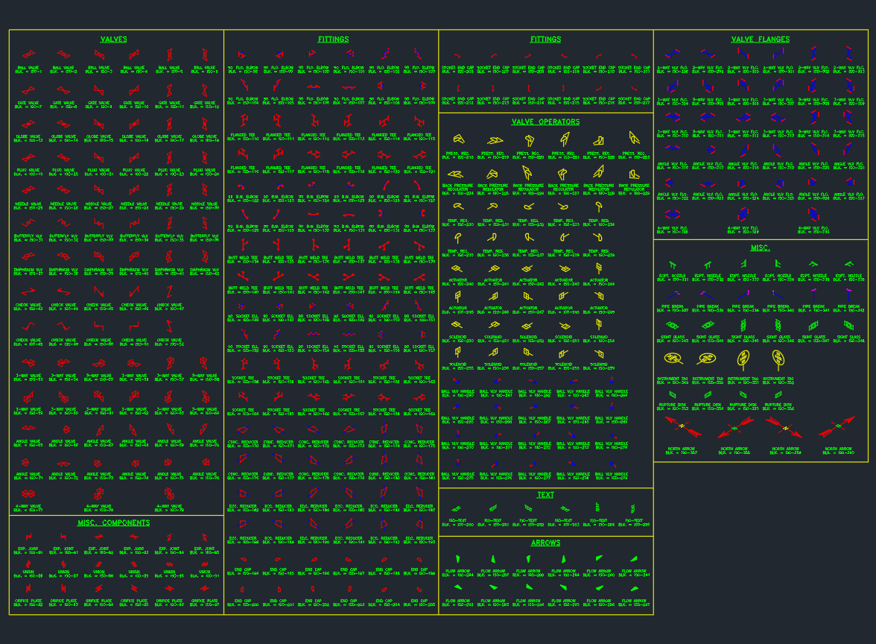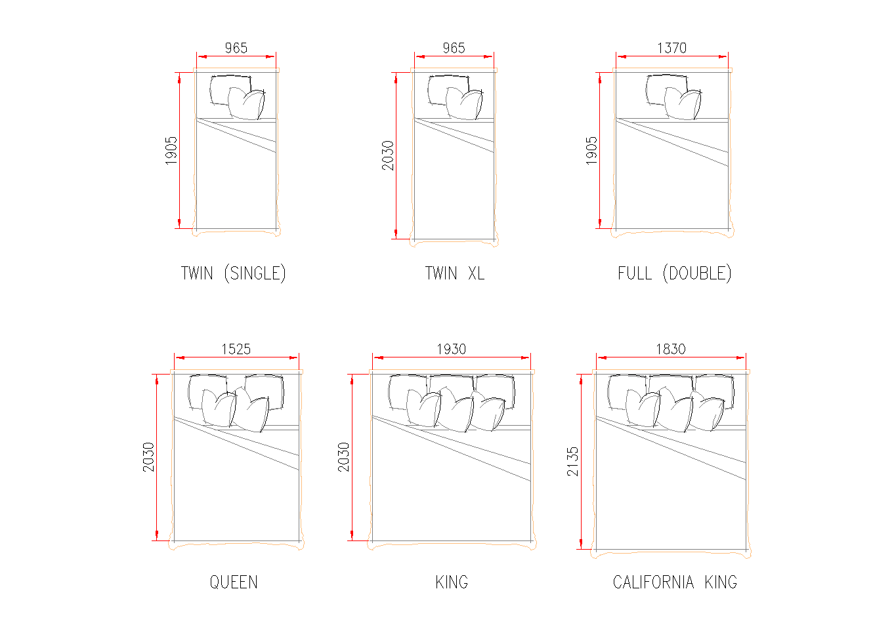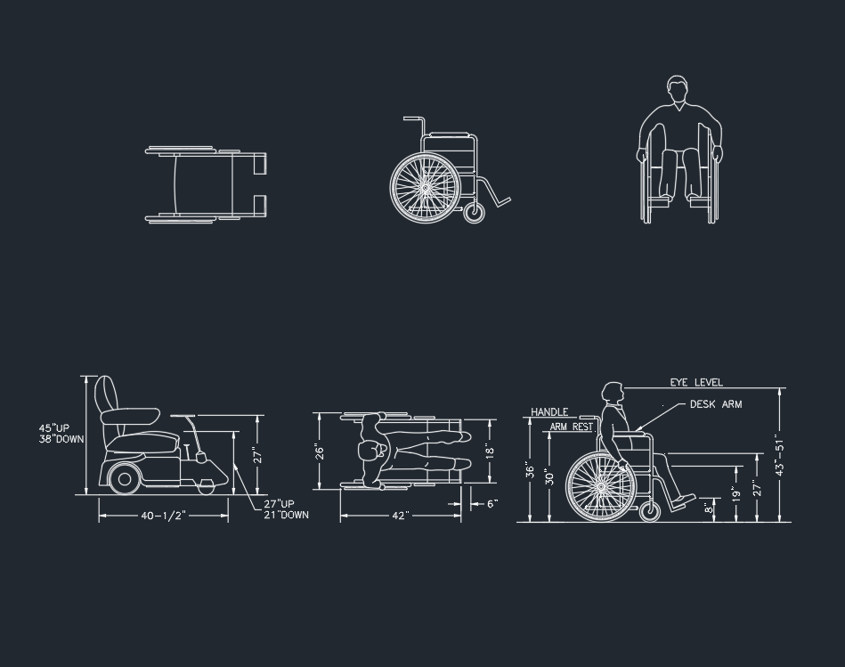Download a versatile collection of Plants CAD Blocks in DWG format—perfect for architects, landscape designers, interior designers, and urban planners. This detailed CAD set includes a wide range of vegetation symbols such as indoor potted plants, shrubs, bushes, flowering plants, small trees, and garden beds. Designed for both plan (top view) and elevation (side view) formats, these blocks are suitable for enhancing floor plans, landscape layouts, site plans, garden designs, and interior decor elevations. Each CAD block is professionally drawn, accurately scaled, and compatible with AutoCAD and other leading CAD software. Whether you’re working on residential, commercial, or public space projects, these plant blocks help convey greenery, structure, and visual warmth with ease. Use them to improve the realism, presentation quality, and efficiency of your design workflow. A valuable resource for anyone aiming to elevate their environmental and architectural visualizations.
Plants CAD Blocks | Free DWG Download for AutoCAD


