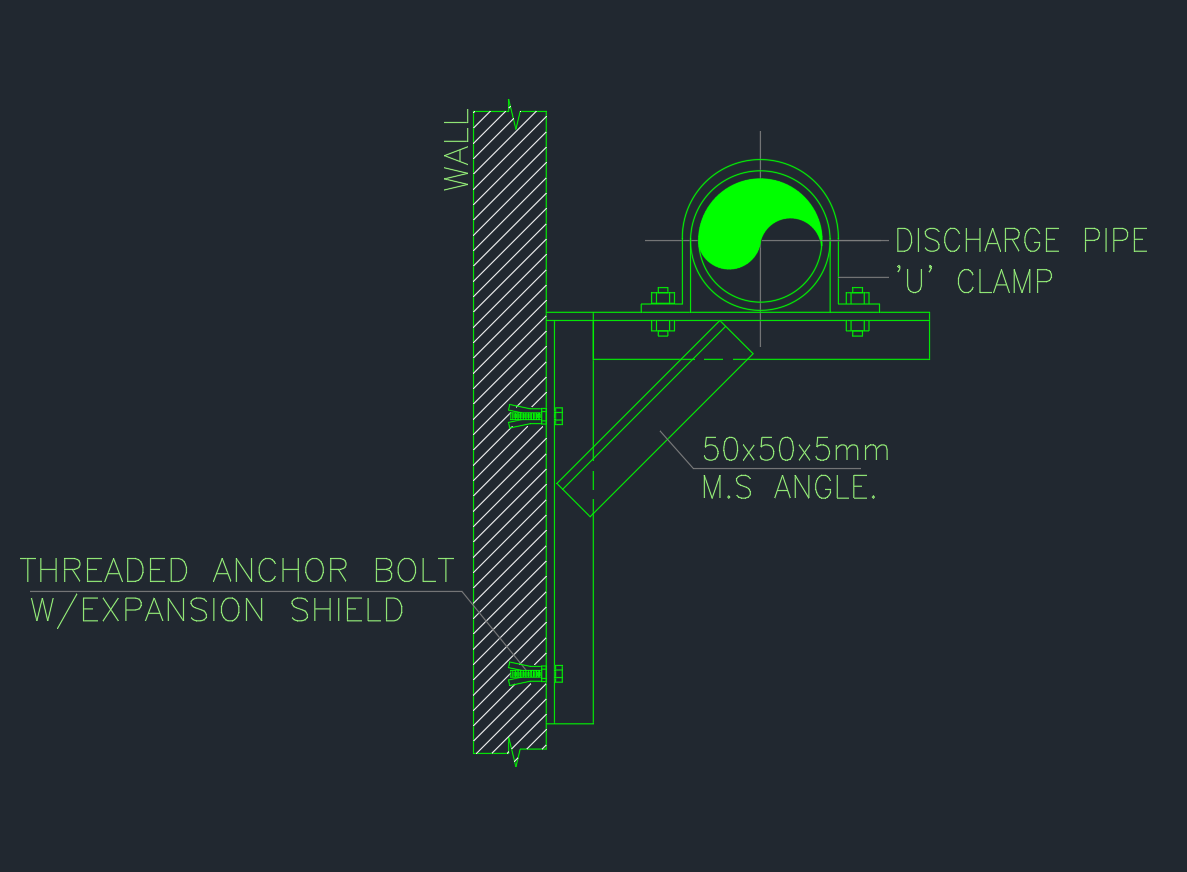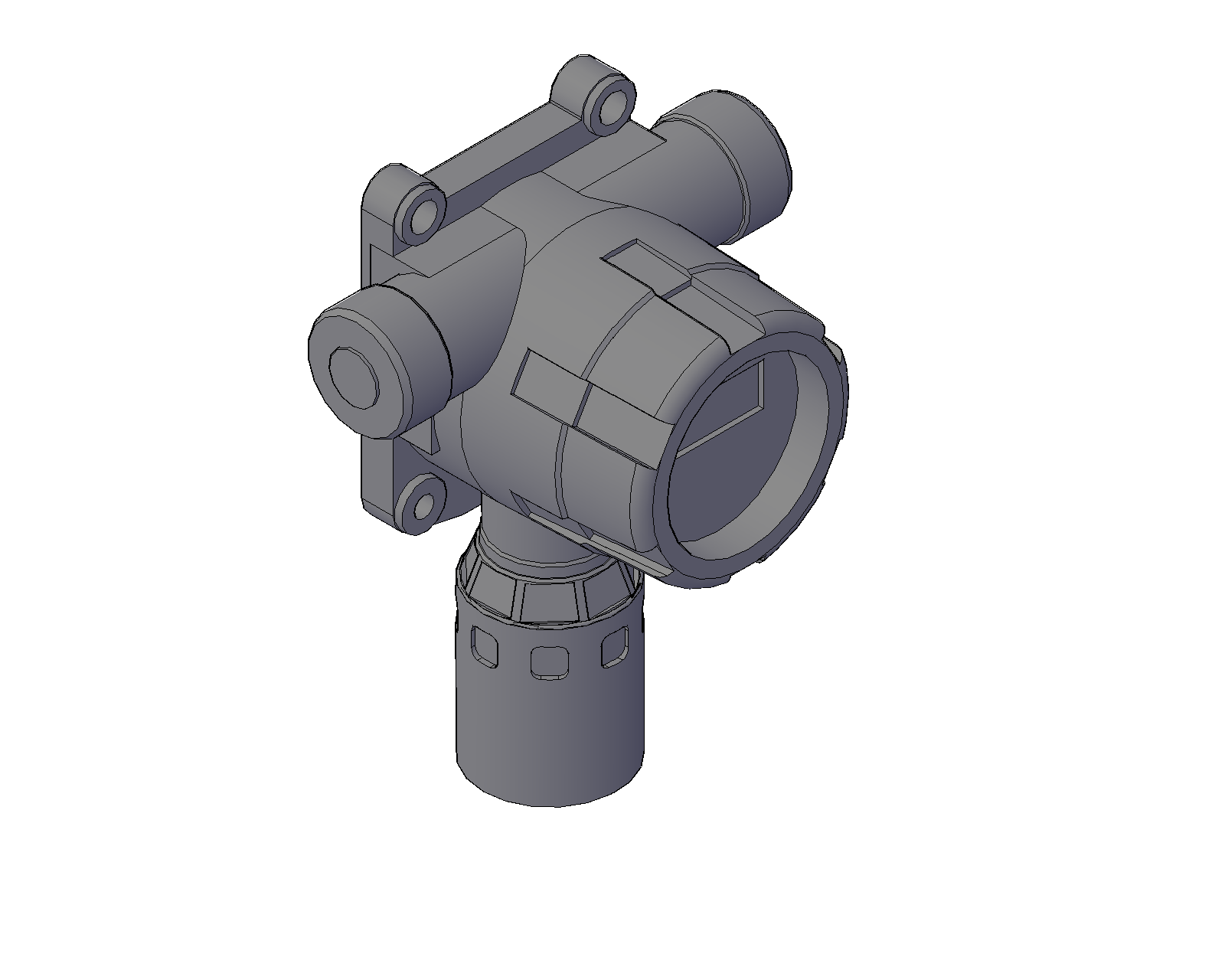The Pipe Support Through-Wall Detail AutoCAD drawing provides a precise layout showing how mechanical and plumbing pipes are supported when passing through walls or partitions. This DWG file illustrates sleeve placement, anchor bolts, hangers, and structural supports to maintain alignment, minimize vibration, and ensure long-term stability. It is ideal for MEP engineers, piping designers, and contractors who need accurate installation guidance for HVAC, plumbing, or fire protection systems. Download this AutoCAD pipe support through-wall detail DWG to enhance your technical drawing library and ensure professional, code-compliant installation across all piping projects.
⬇ Download AutoCAD FilePipe Support Through-Wall | AutoCAD Installation Detail





