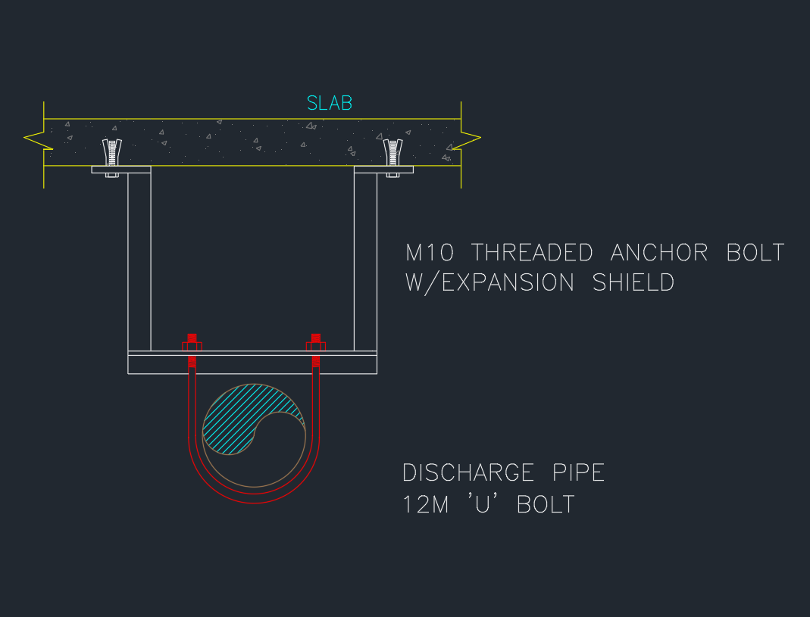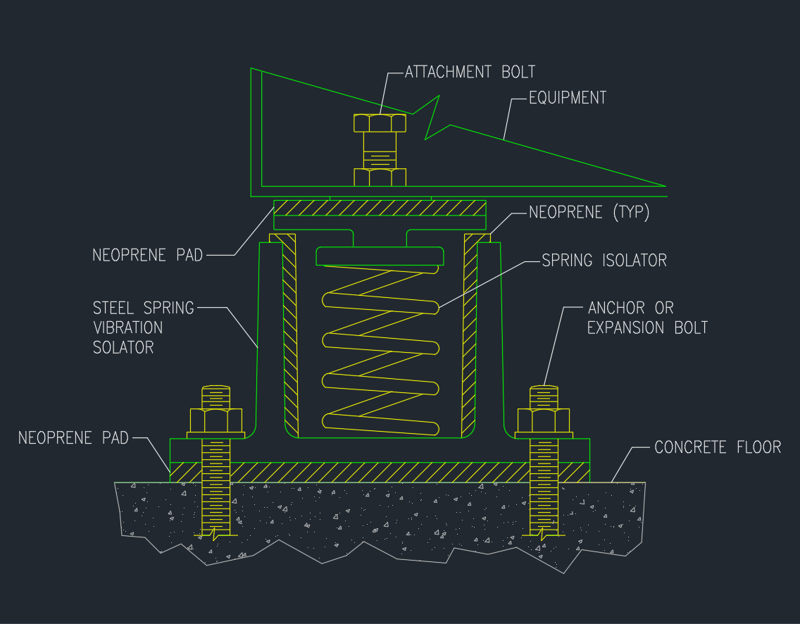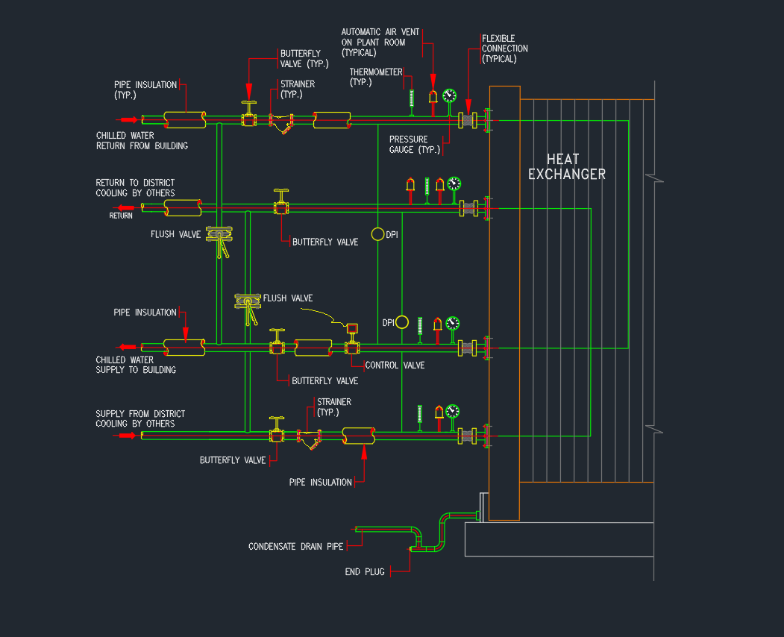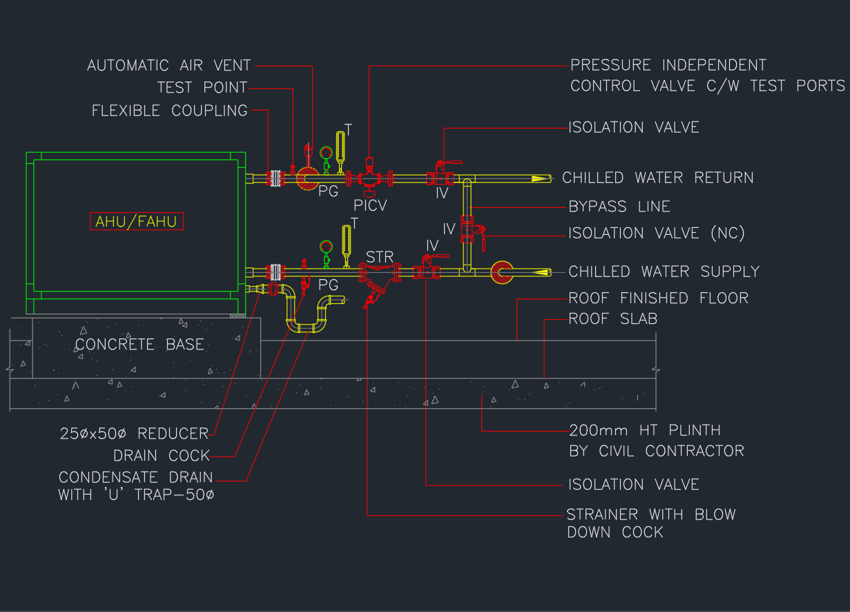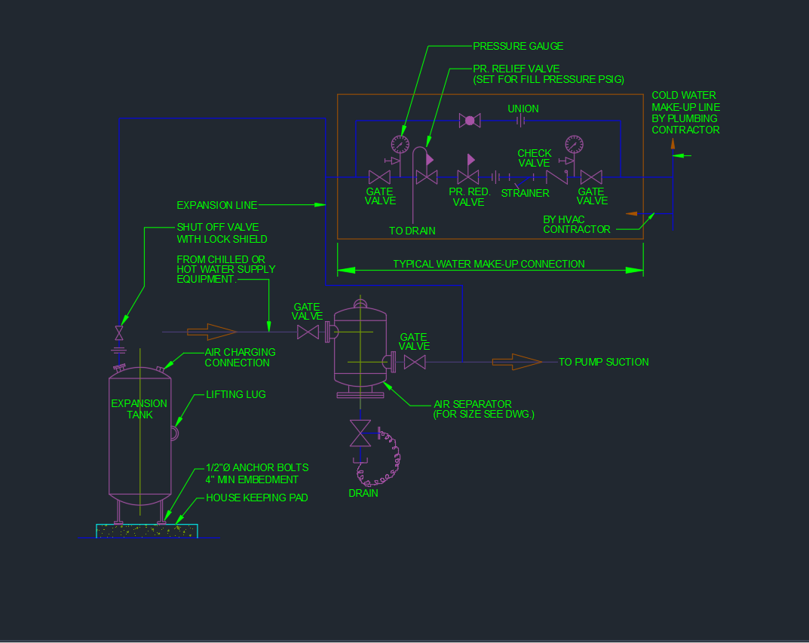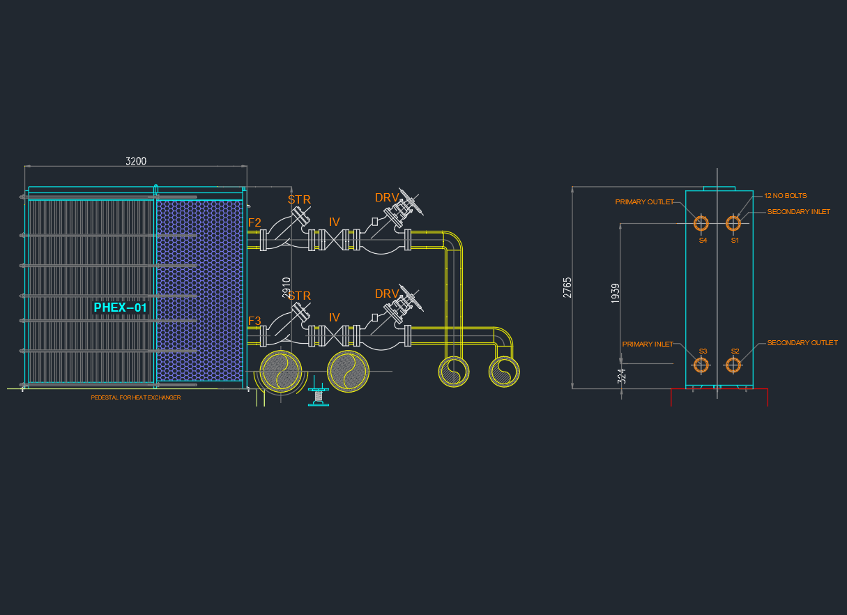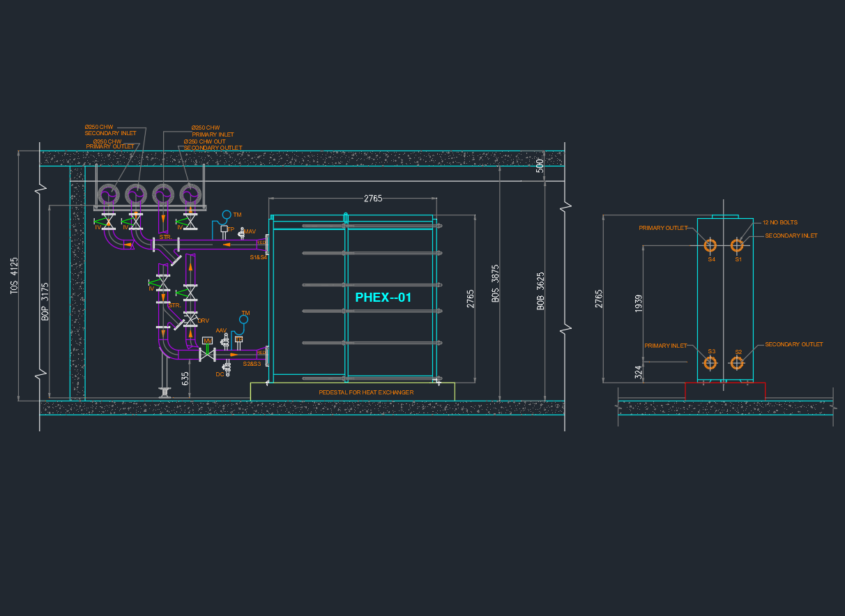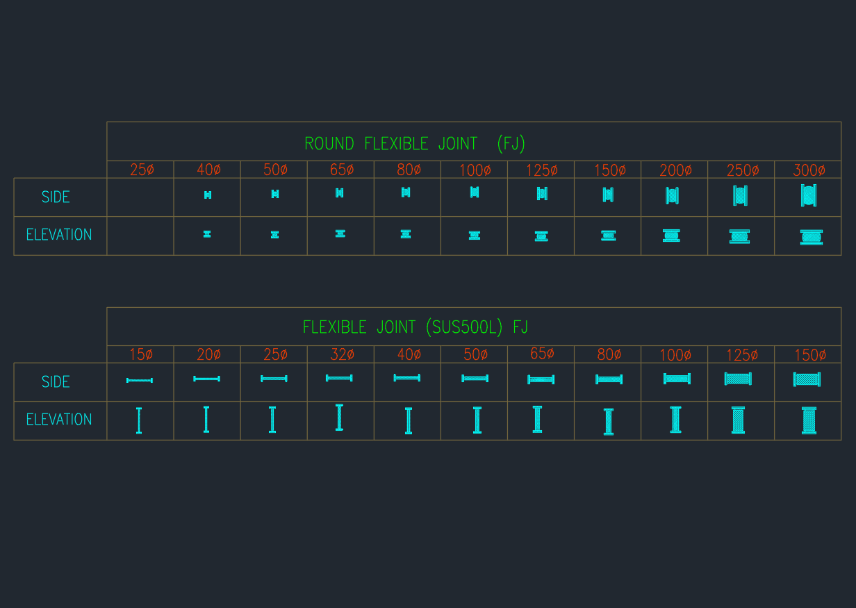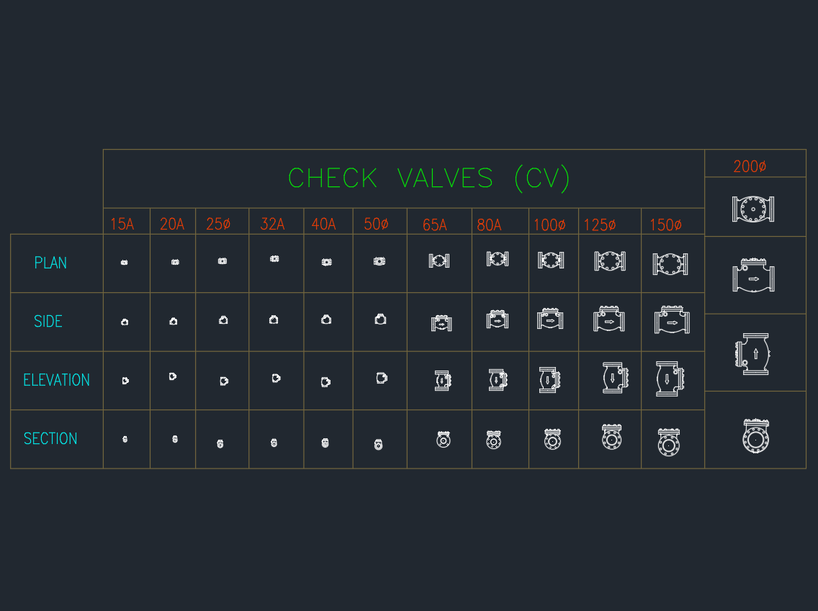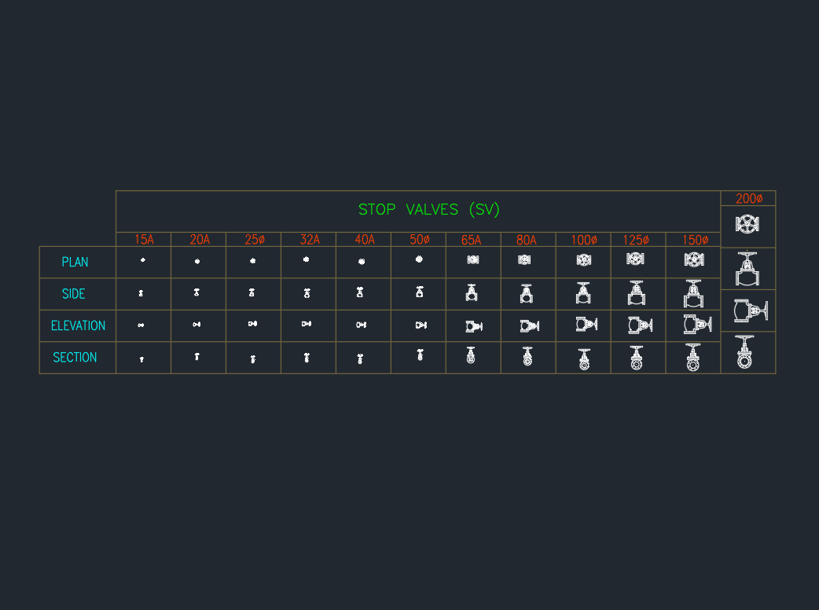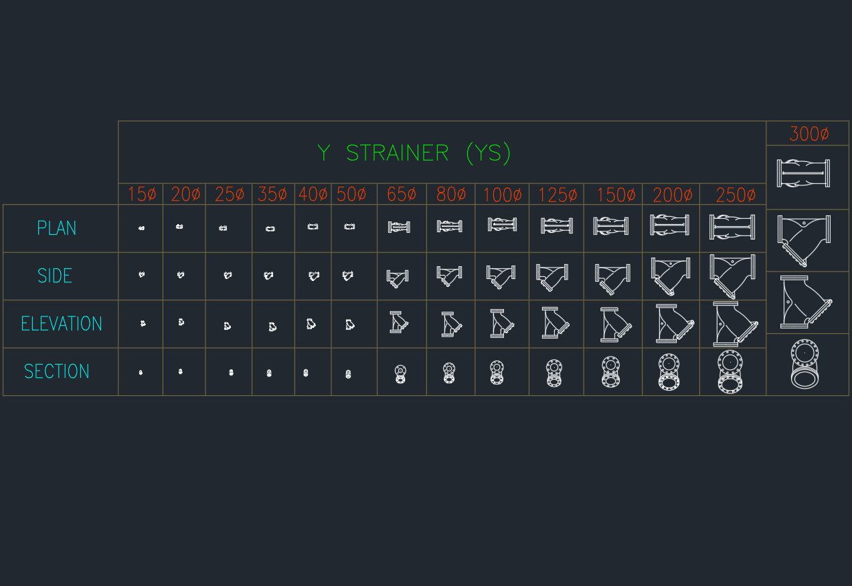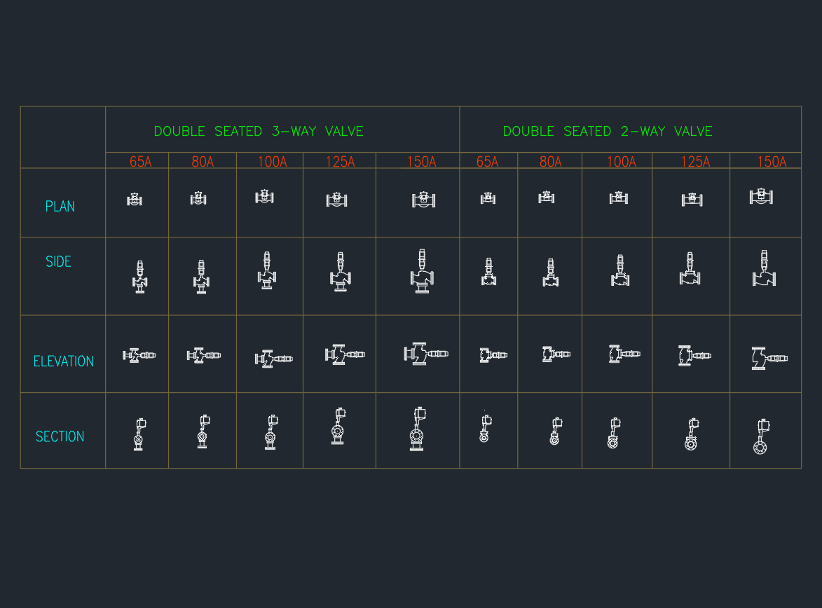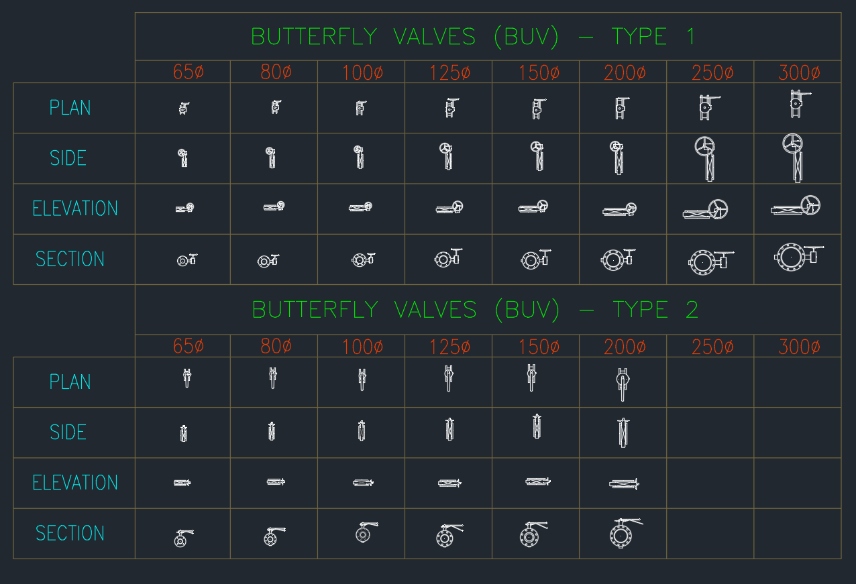The Pipe Hanger Through Slab Detail AutoCAD drawing illustrates how piping systems are supported when passing through concrete slabs in mechanical, plumbing, or fire protection installations. This DWG file includes details for hanger rods, anchors, sleeves, and insulation clearances — ensuring secure, vibration-free, and code-compliant support. Perfect for MEP engineers, piping designers, and contractors, this drawing helps improve design accuracy and site coordination. Download this pipe hanger through slab AutoCAD DWG to strengthen your technical drawing library and achieve professional-quality detailing for both horizontal and vertical piping systems.
⬇ Download AutoCAD FilePipe Hanger Through Slab | AutoCAD Drawing
