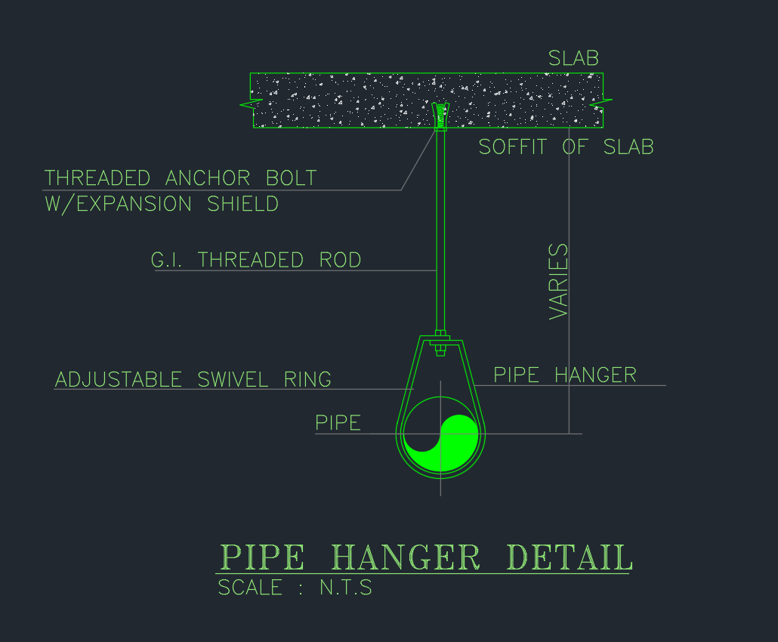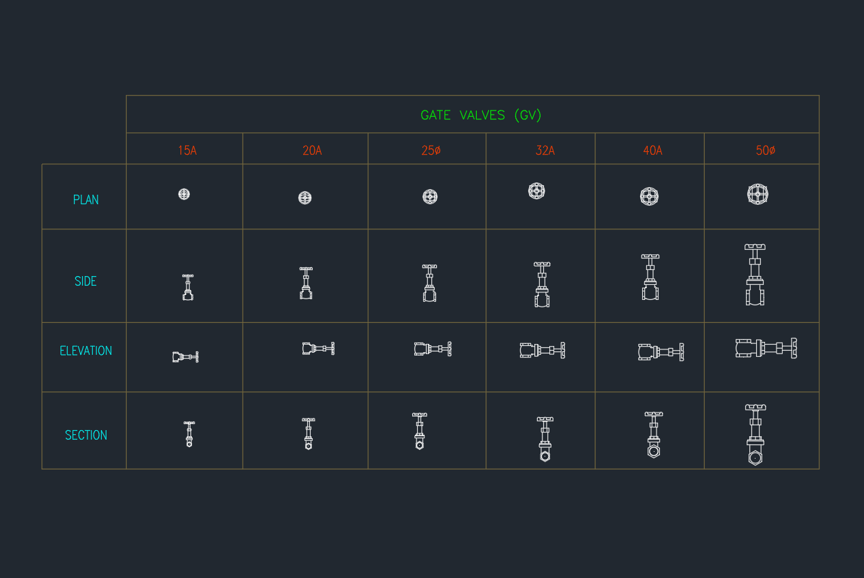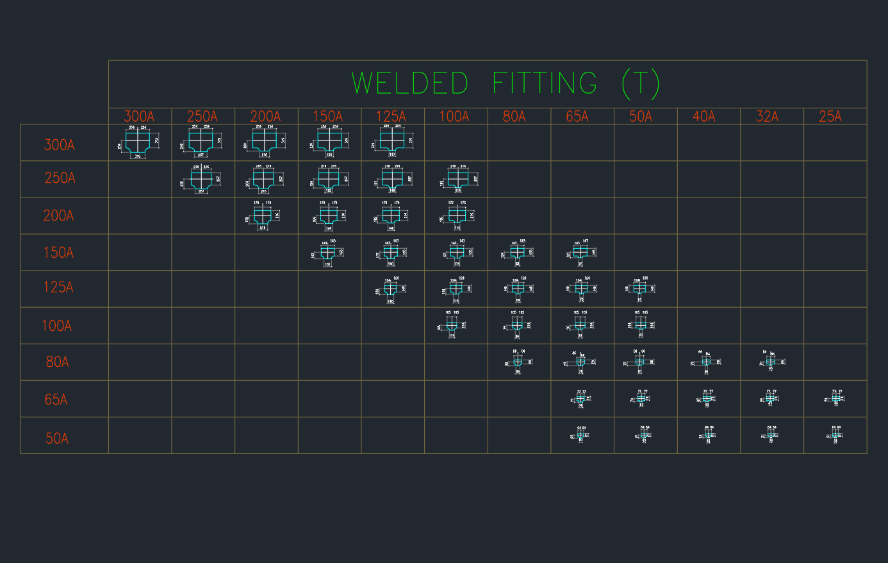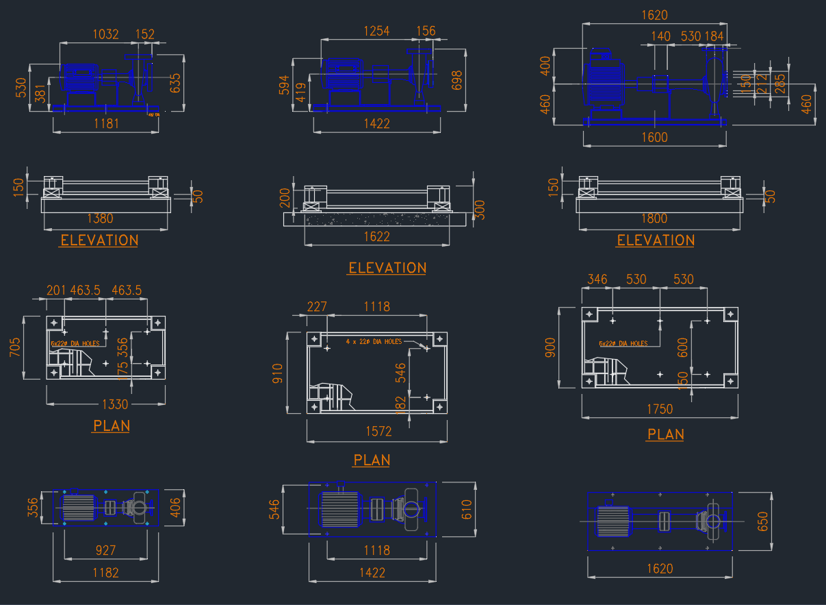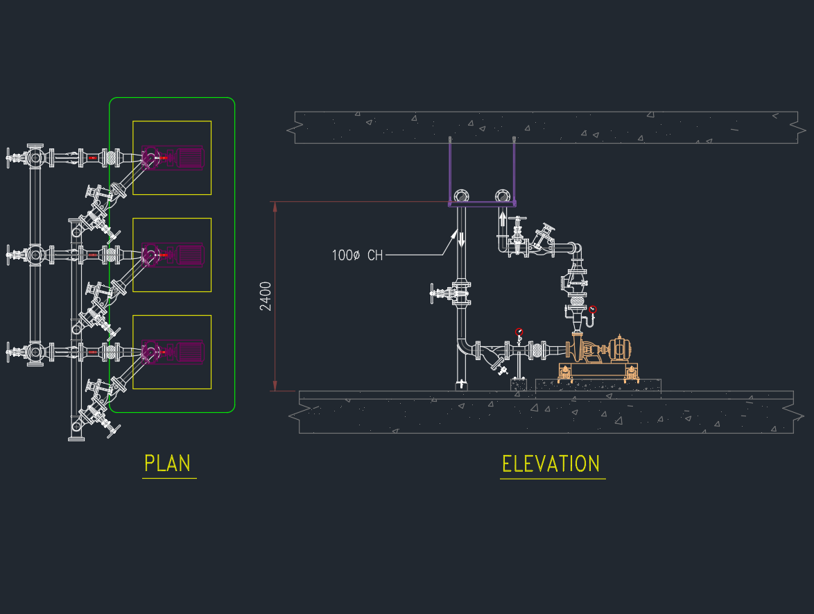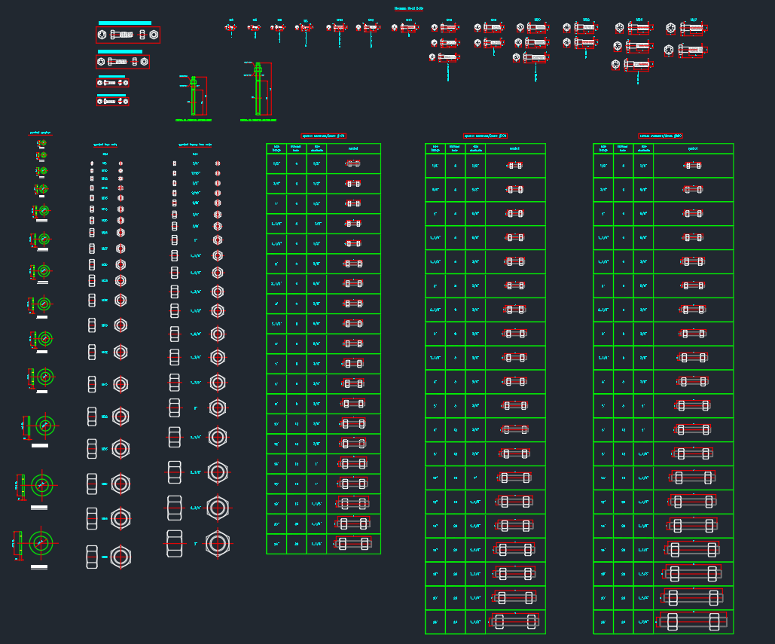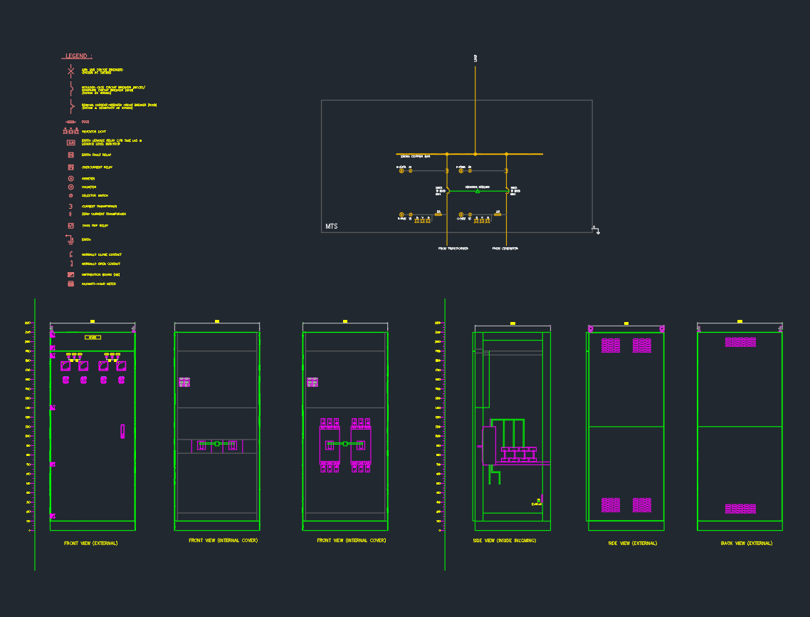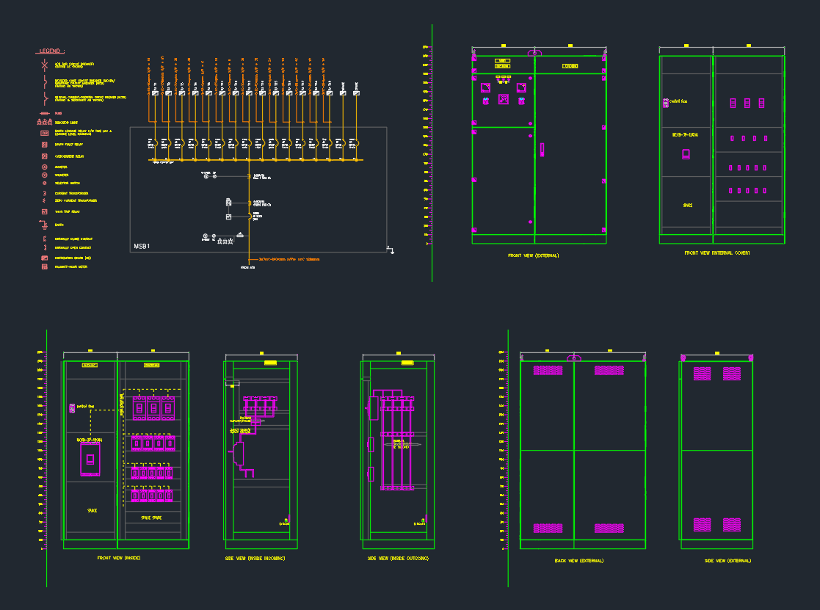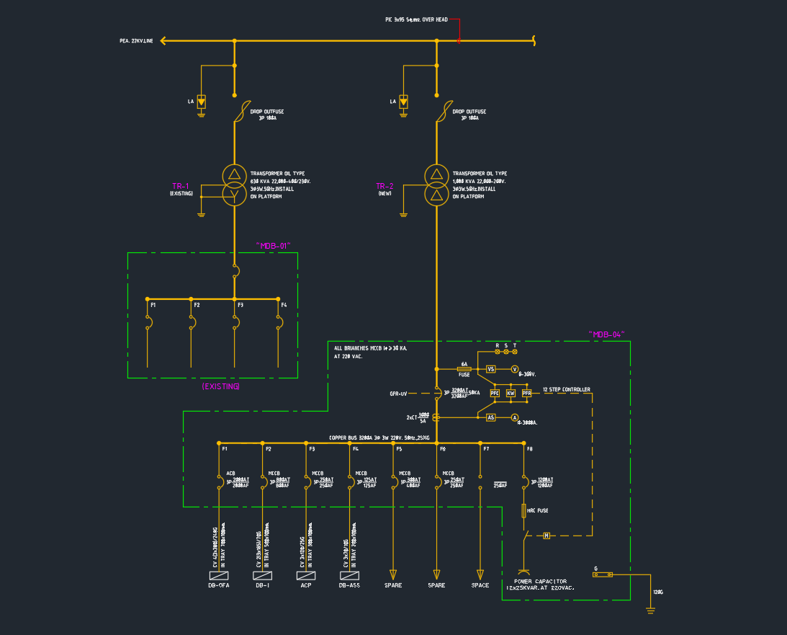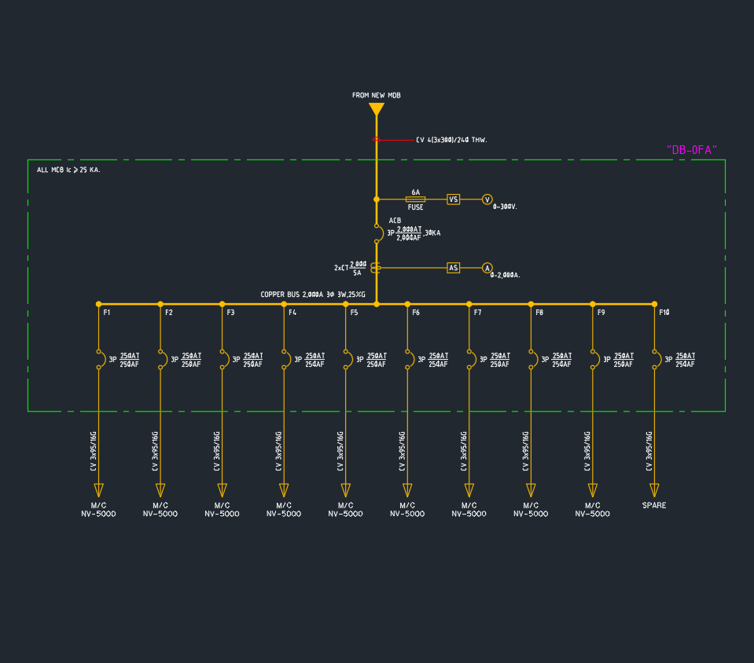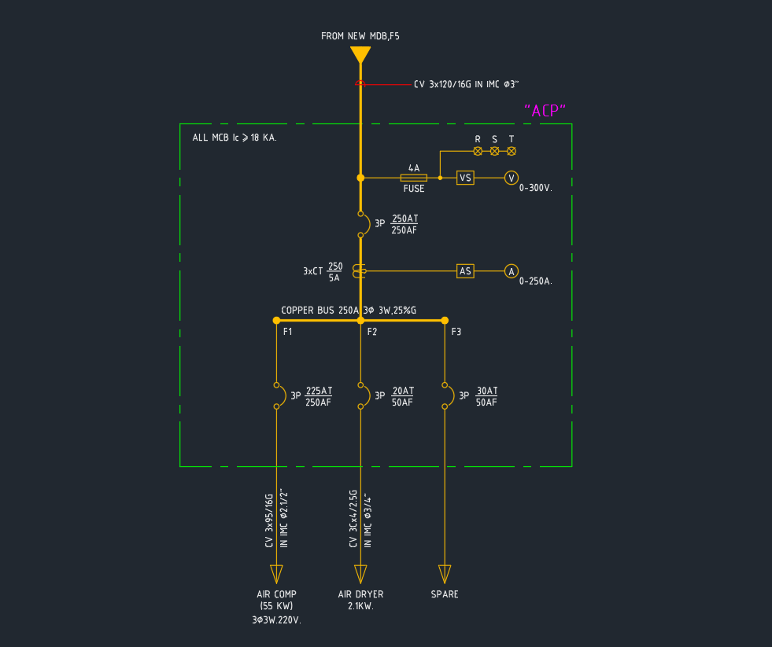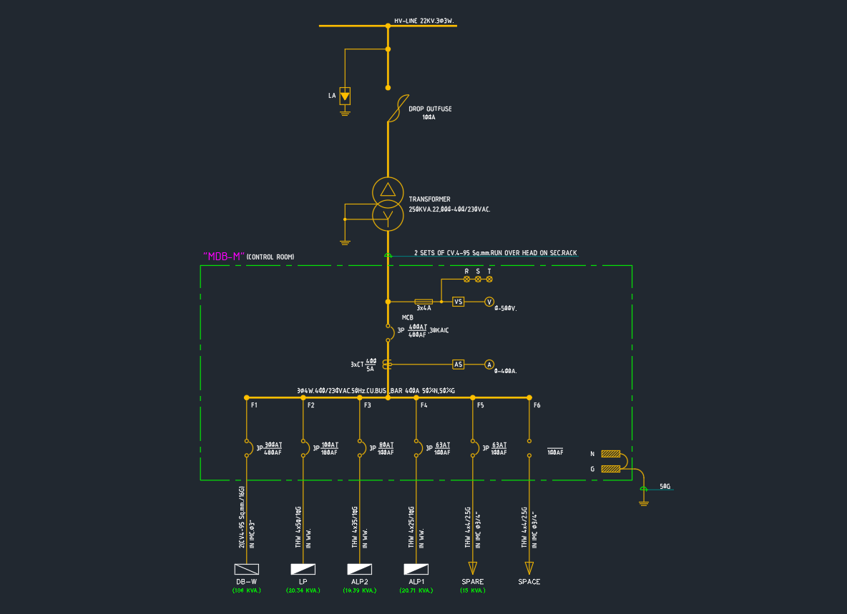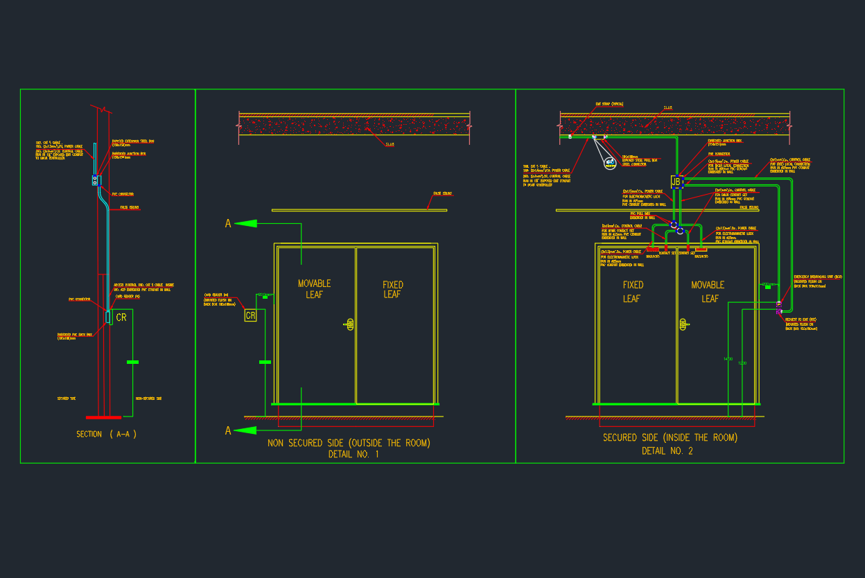The Pipe Hanger Detail AutoCAD drawing provides a precise technical layout for supporting and securing piping systems in mechanical, plumbing, and fire protection installations. This DWG file includes different hanger types, support brackets, threaded rods, clevis hangers, and structural connection details. It is an essential reference for MEP engineers, designers, and contractors to ensure proper alignment, spacing, and vibration control in both horizontal and vertical piping systems. Download this pipe hanger detail DWG drawing to improve the accuracy and safety of your piping designs while maintaining compliance with engineering and installation standards.
⬇ Download AutoCAD FilePipe Hanger Detail | AutoCAD Drawing for Piping System
