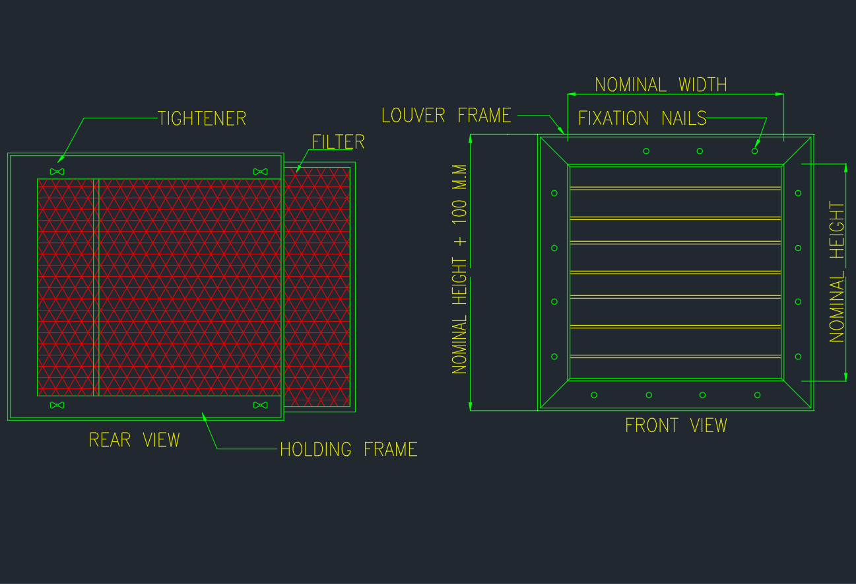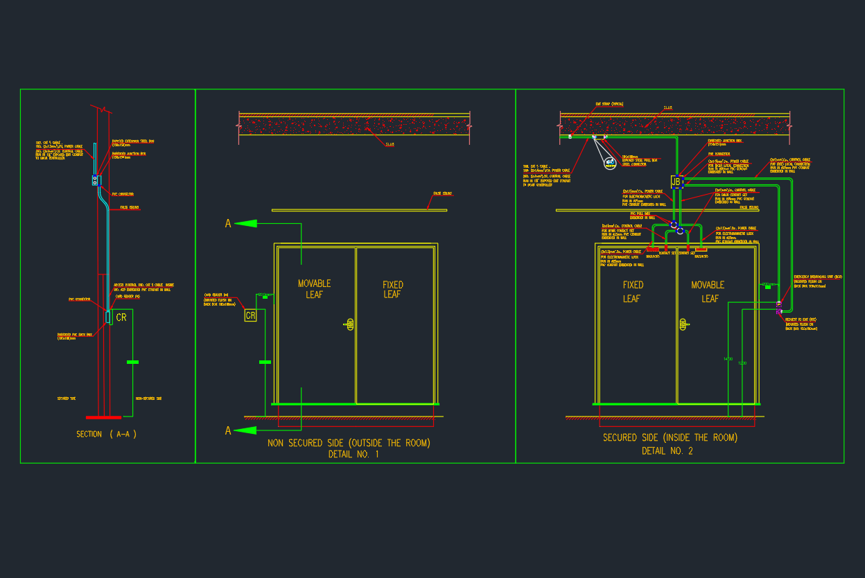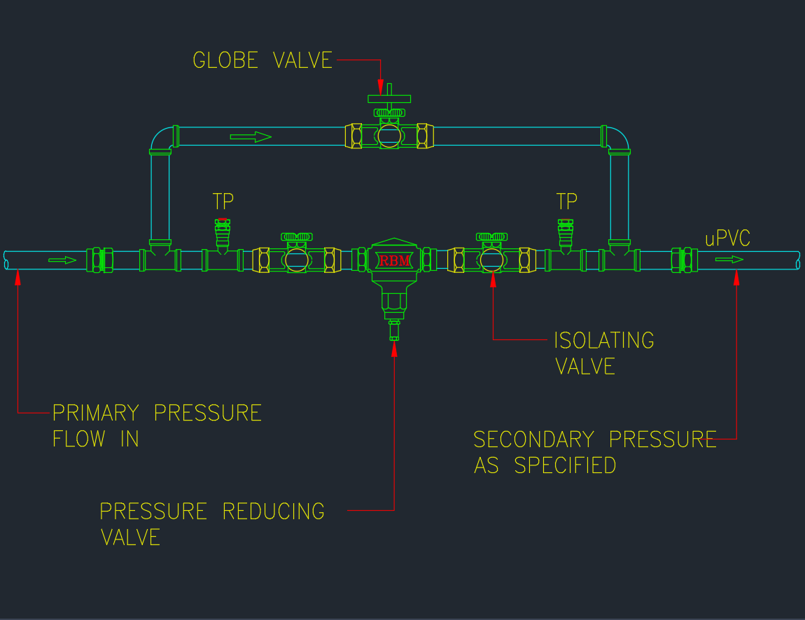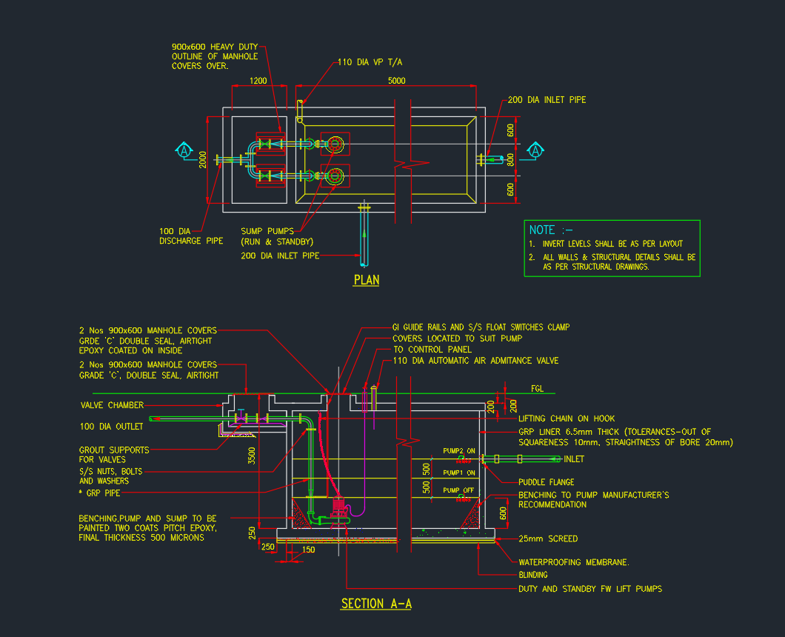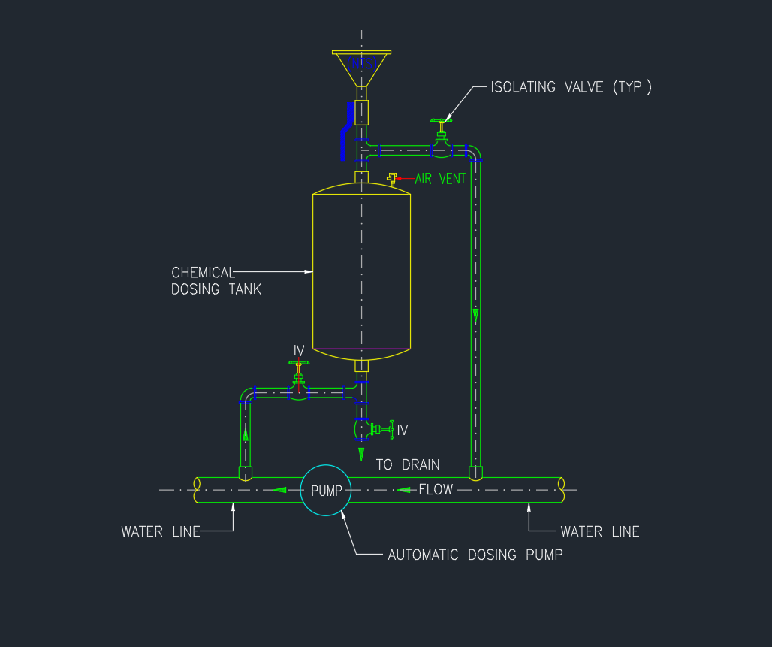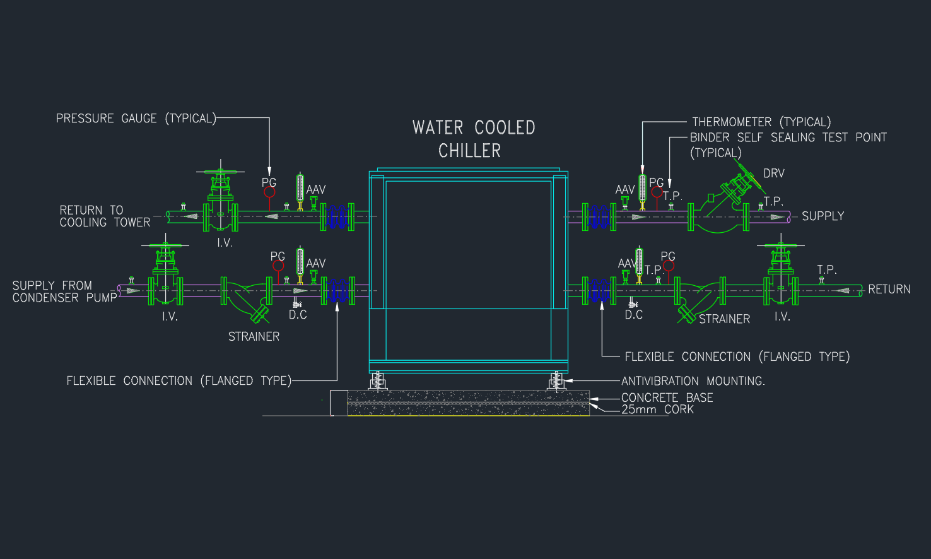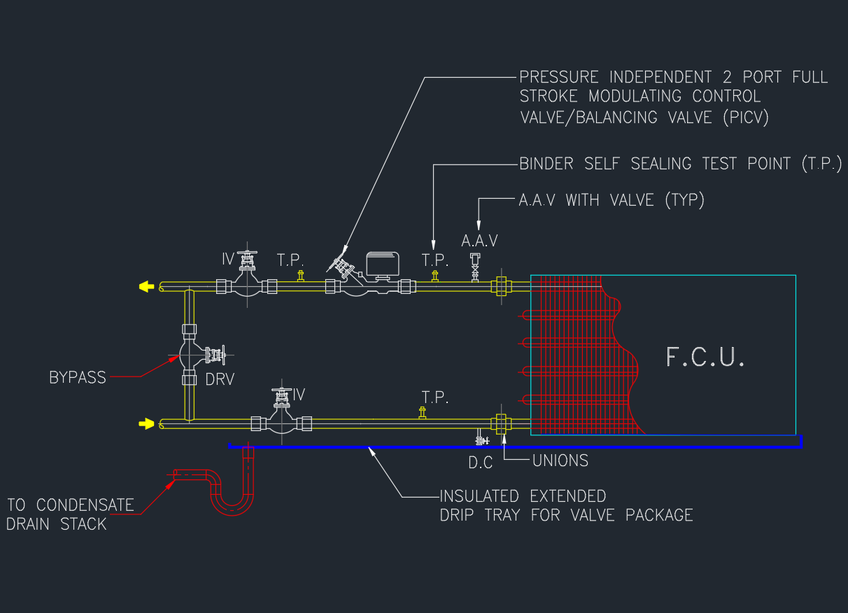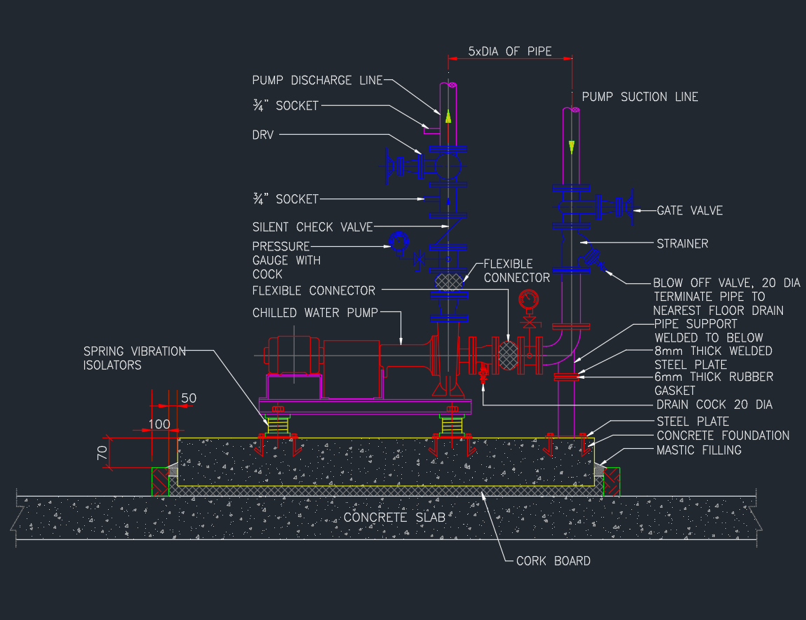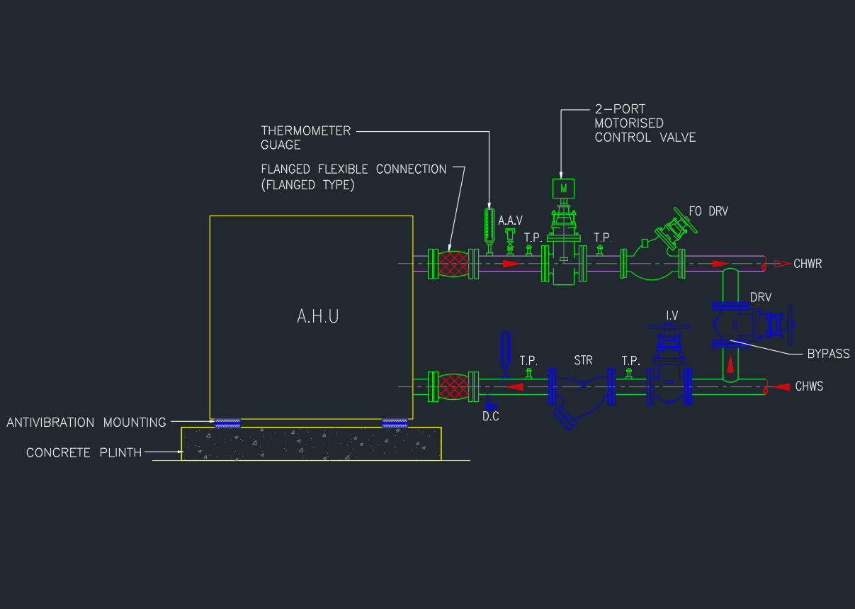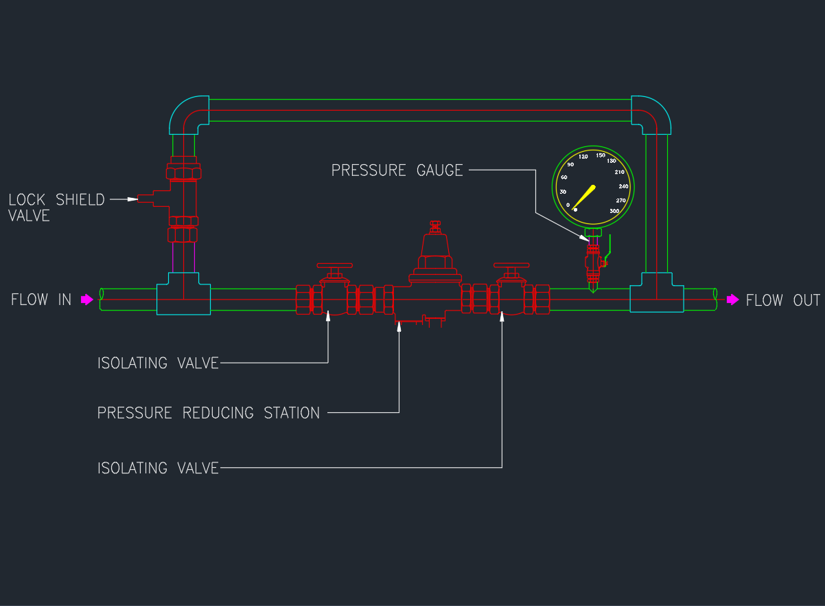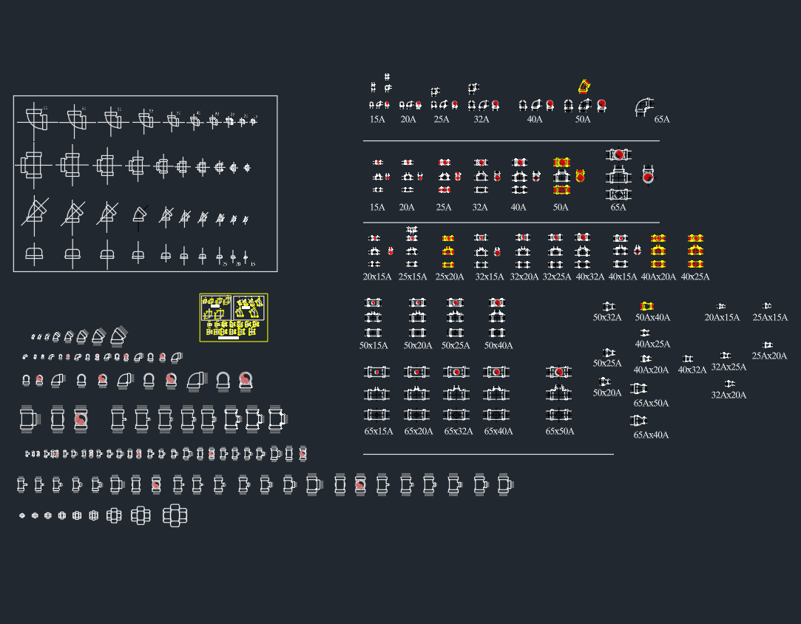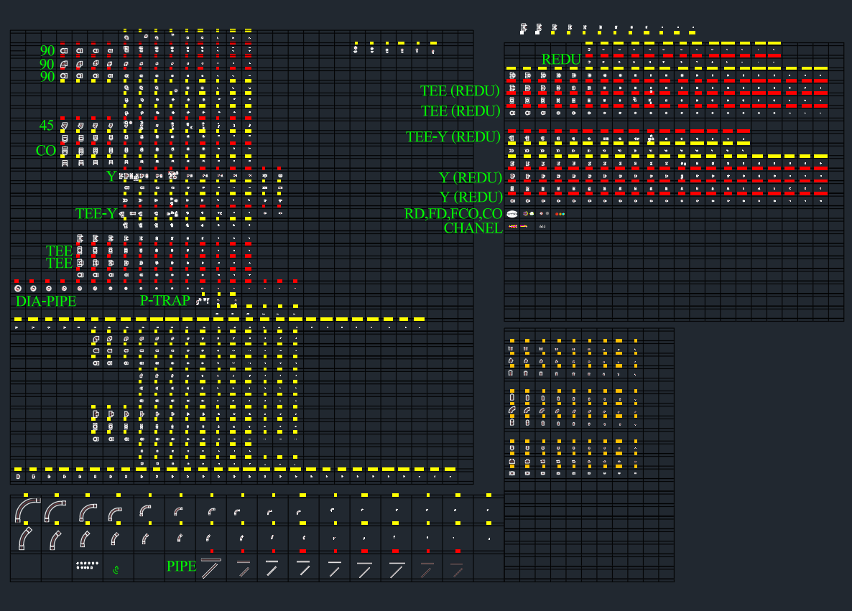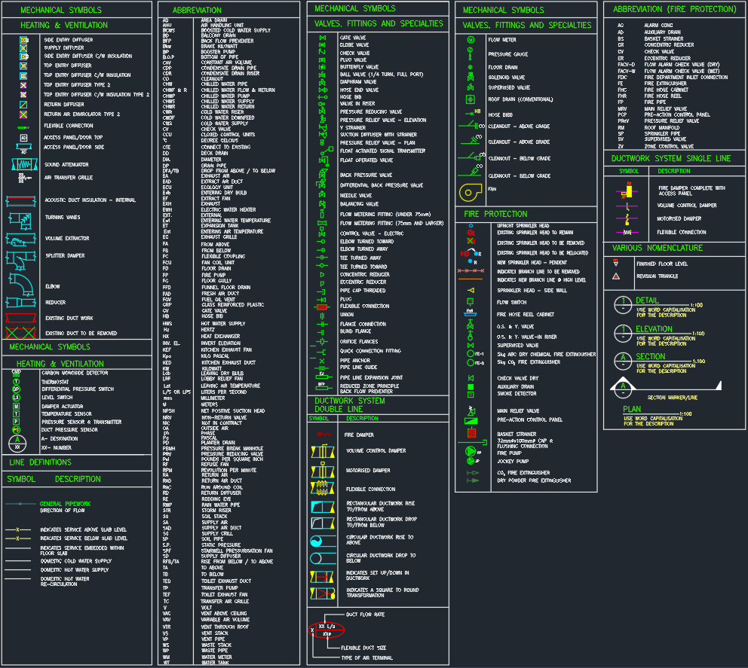The Outdoor Air Louver and Screen AutoCAD Drawing provides detailed layouts for air intake and exhaust openings used in HVAC and ventilation systems. This DWG file includes louver frame dimensions, blade spacing, bird screen placement, and wall mounting details — ensuring optimal airflow and weather protection. Ideal for mechanical engineers, HVAC designers, and architects, this drawing helps in designing efficient ventilation systems for commercial and industrial buildings. Download this outdoor air louver and screen AutoCAD DWG to enhance your project documentation, improve design precision, and maintain compliance with ventilation and building standards.
⬇ Download AutoCAD FileOutdoor Air Louver and Screen | AutoCAD Drawing Detail
