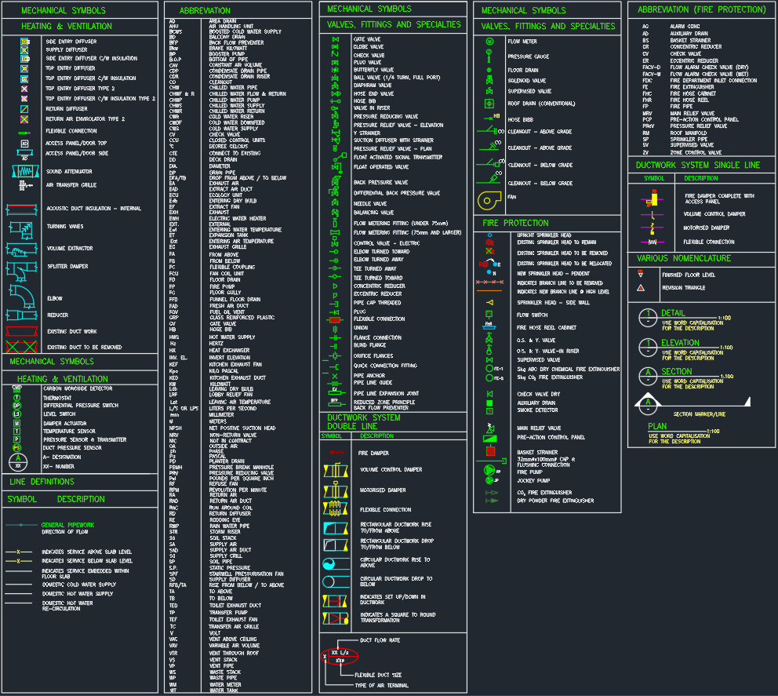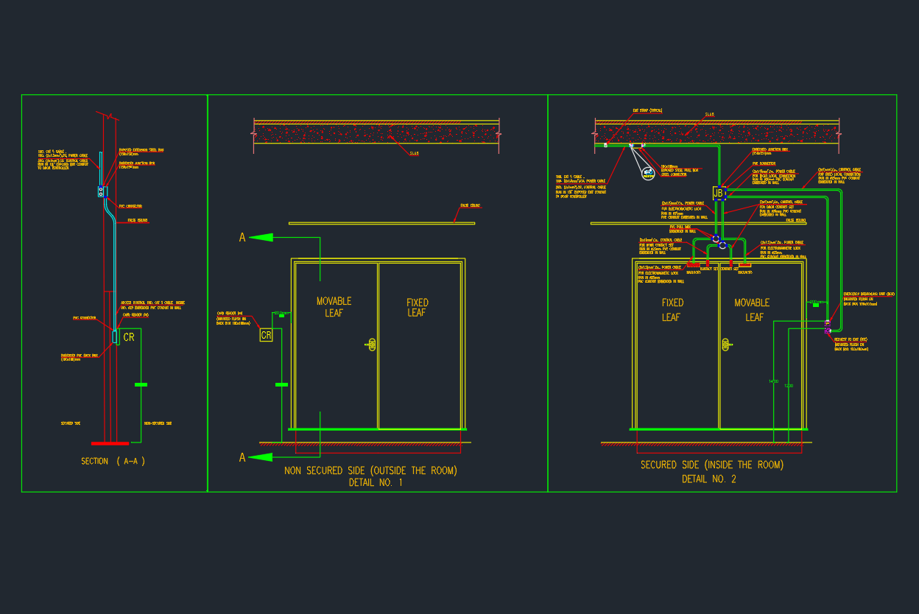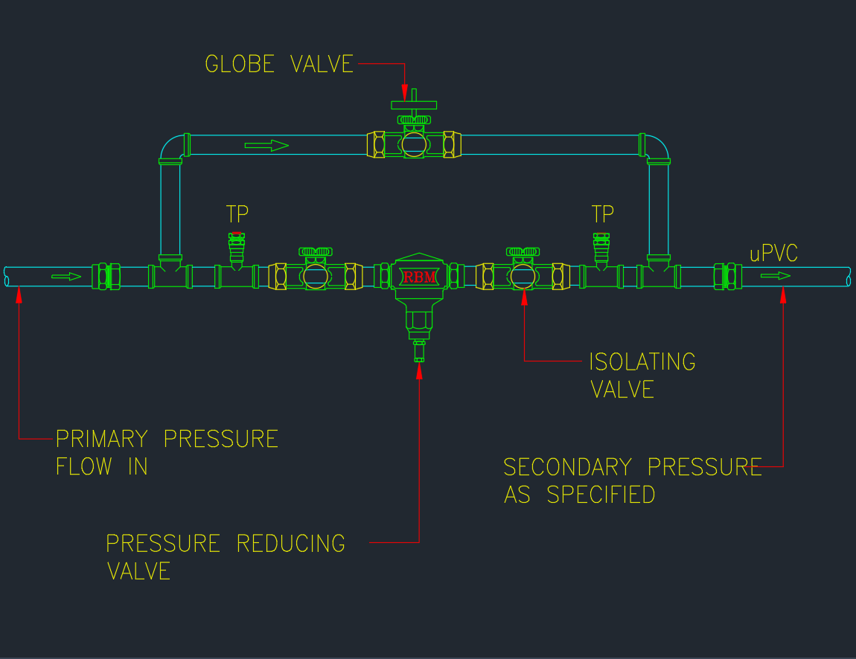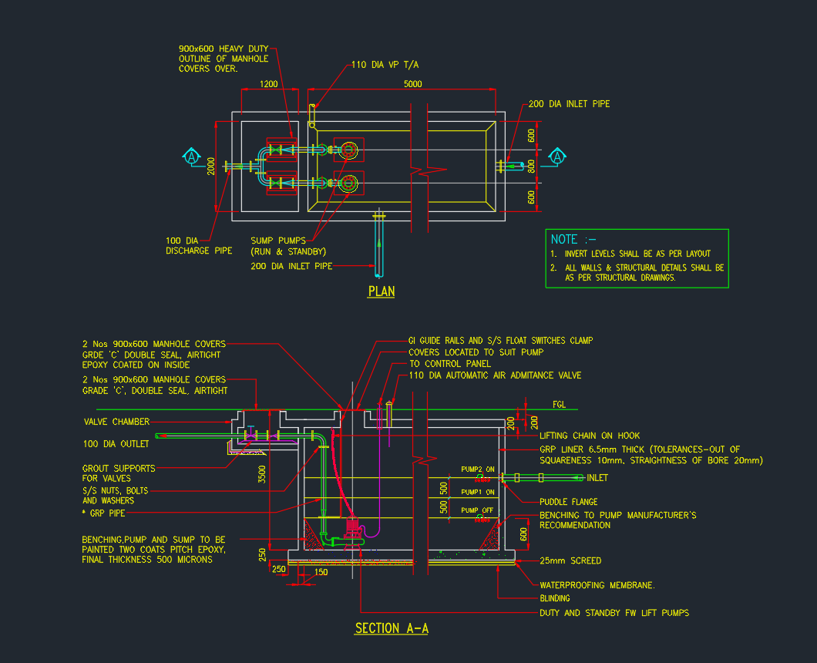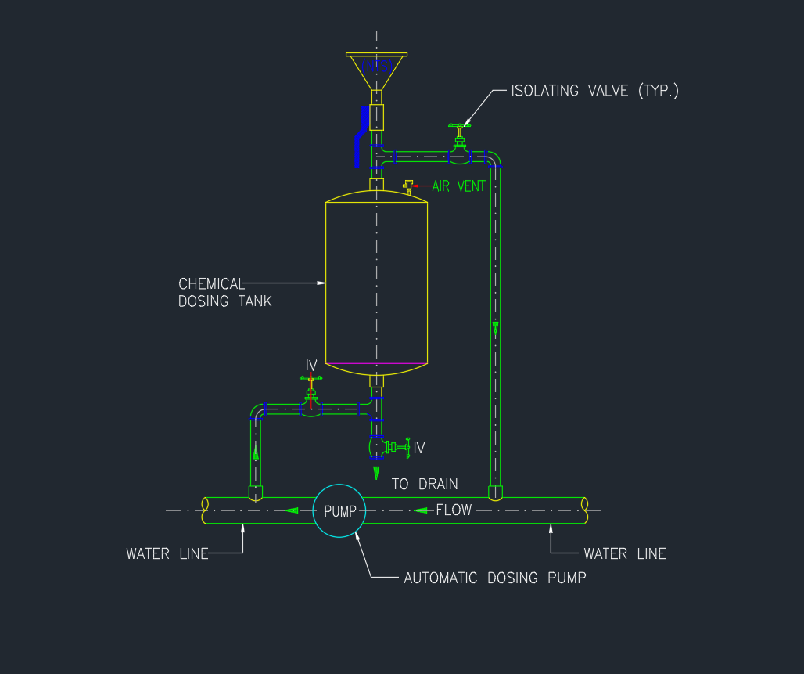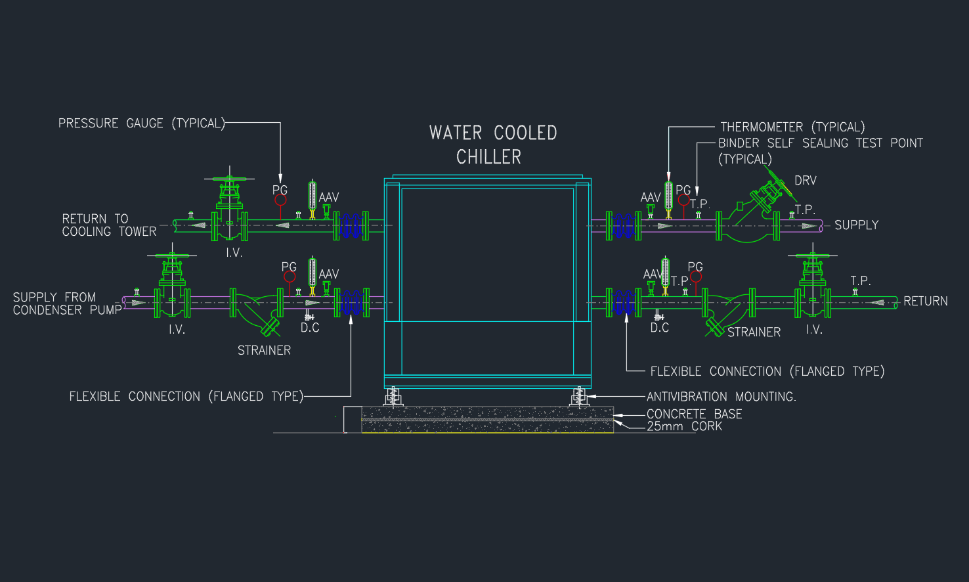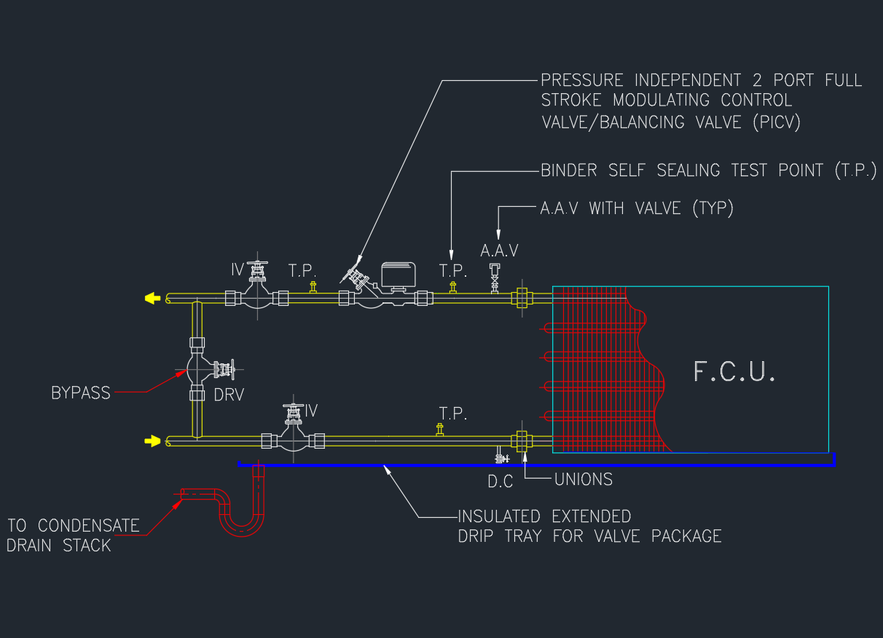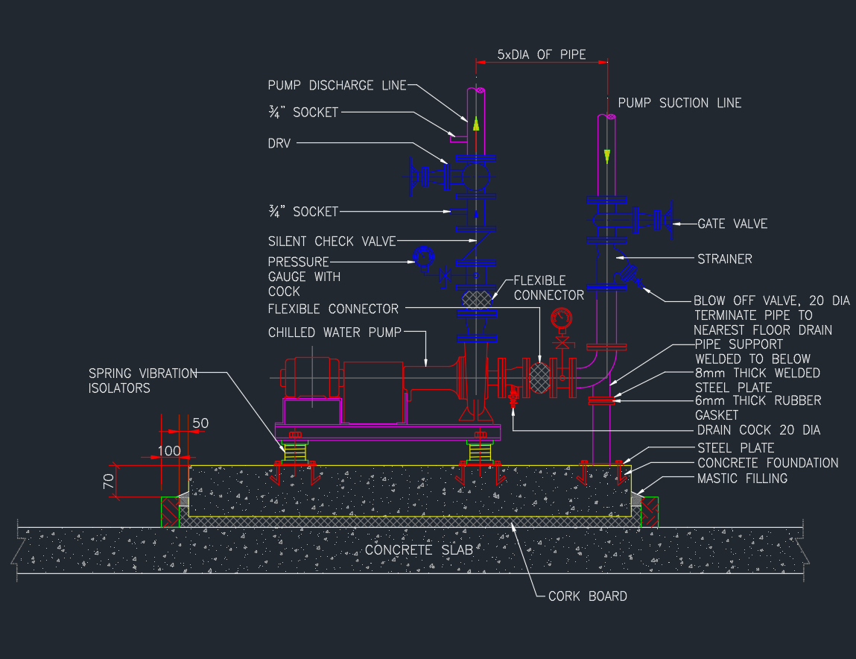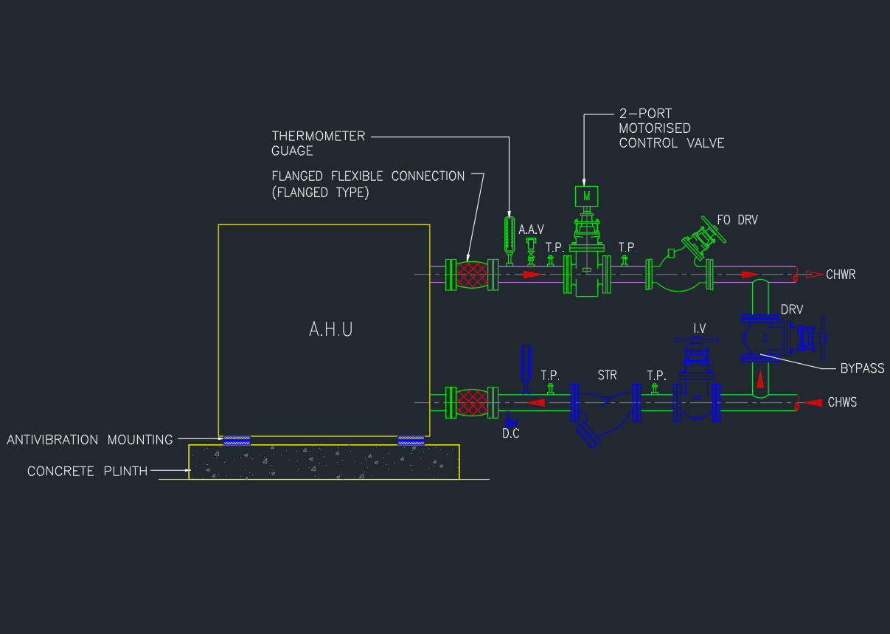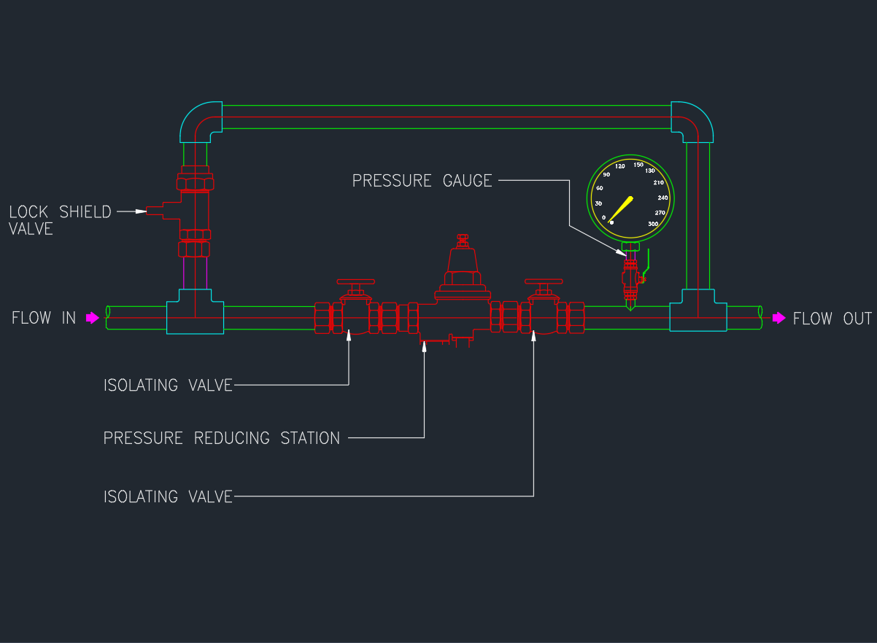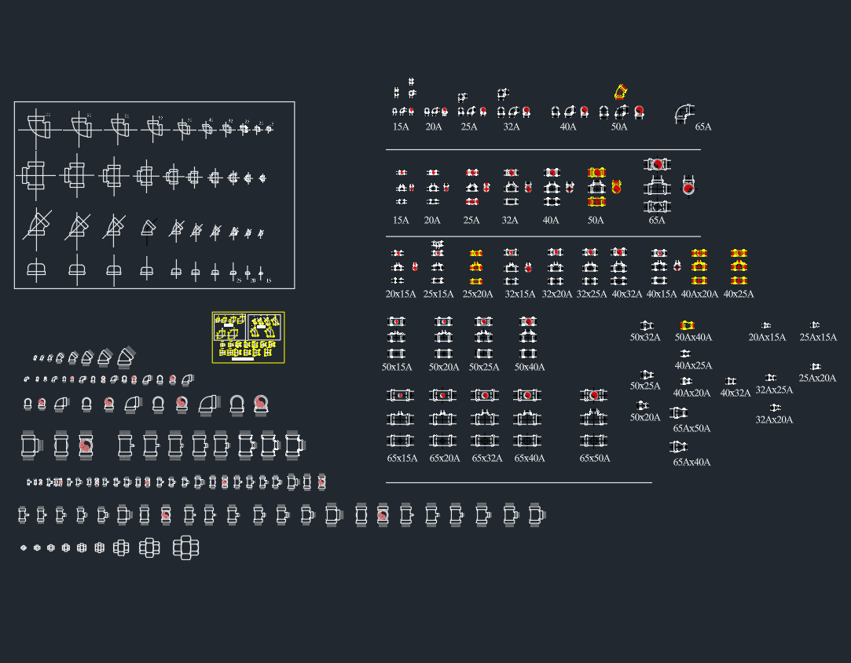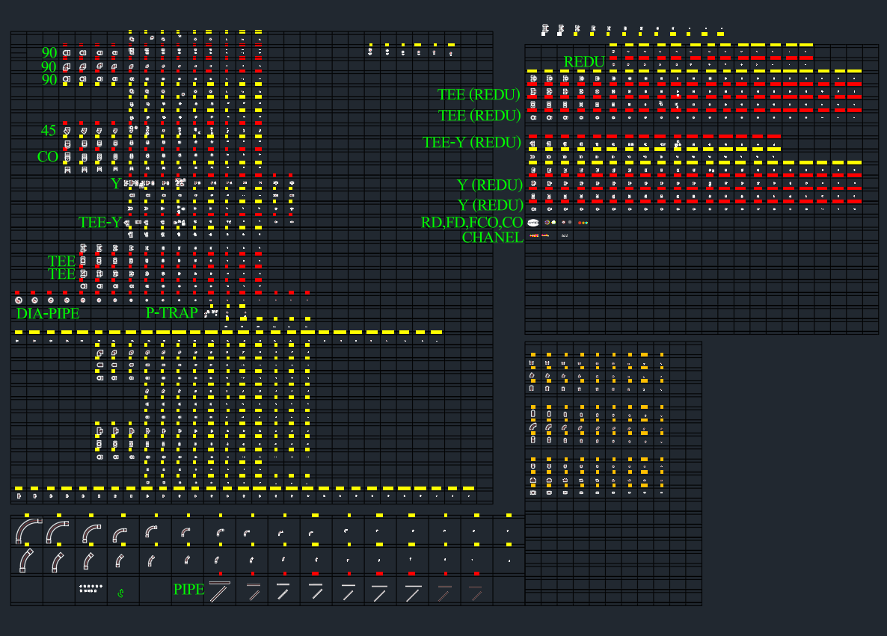The Mechanical Symbol AutoCAD Drawing provides a comprehensive collection of standard drafting symbols used in HVAC, plumbing, and mechanical system design. This DWG file includes schematic icons for valves, pumps, ducts, diffusers, fittings, and control devices — ideal for use in MEP layout drawings and technical documentation. It helps engineers, drafters, and designers maintain consistency and clarity in construction plans. Download this mechanical symbol AutoCAD DWG to expand your CAD library, simplify project drafting, and ensure professional-quality mechanical system drawings that meet engineering and industry standards.
⬇ Download AutoCAD FileMechanical Symbol | AutoCAD MEP DWG Drawing
