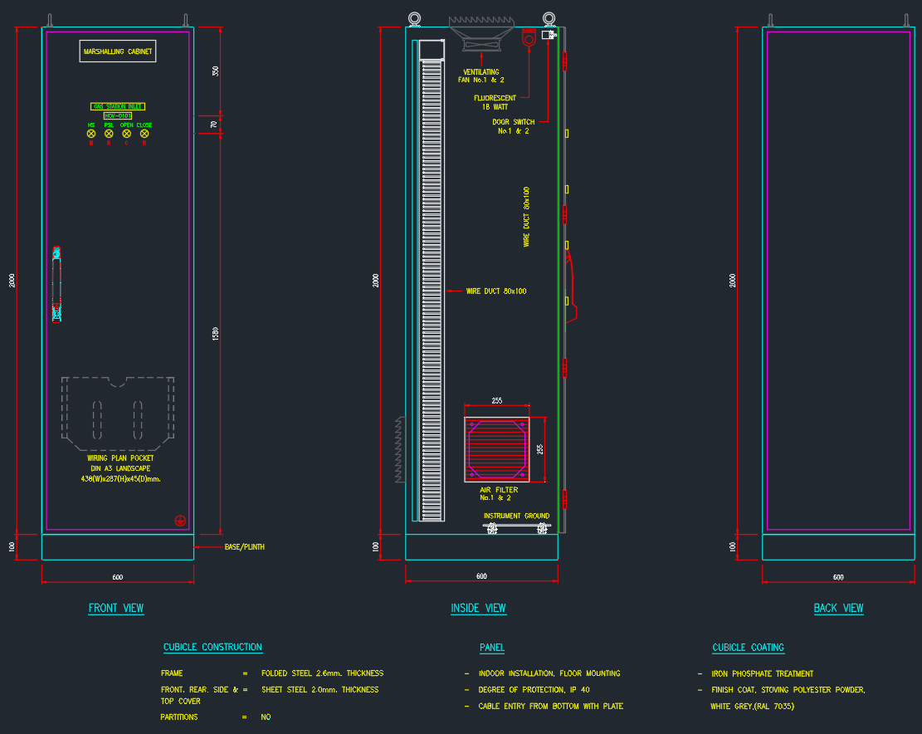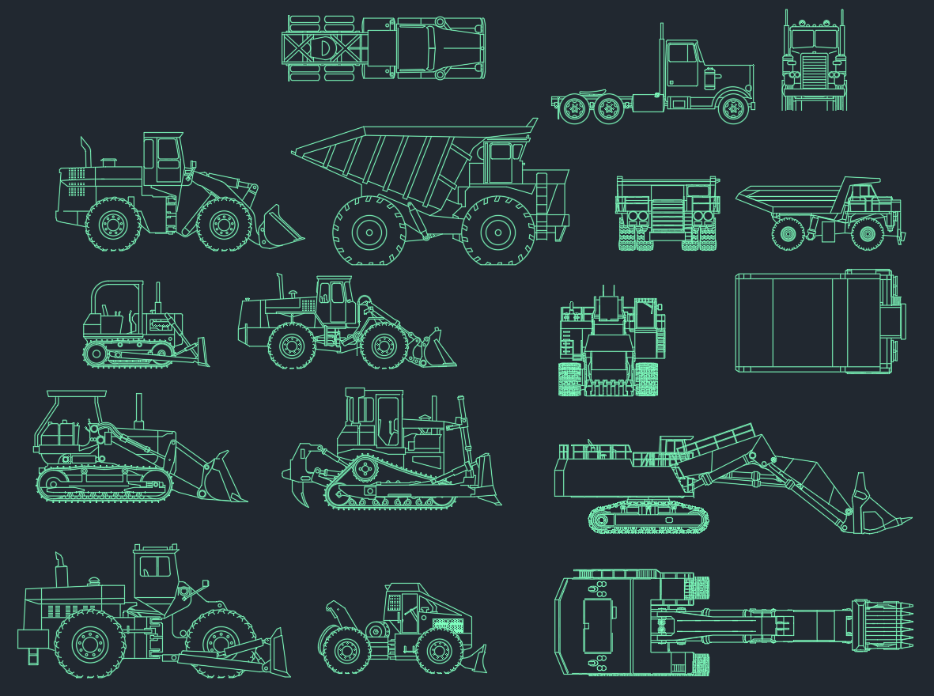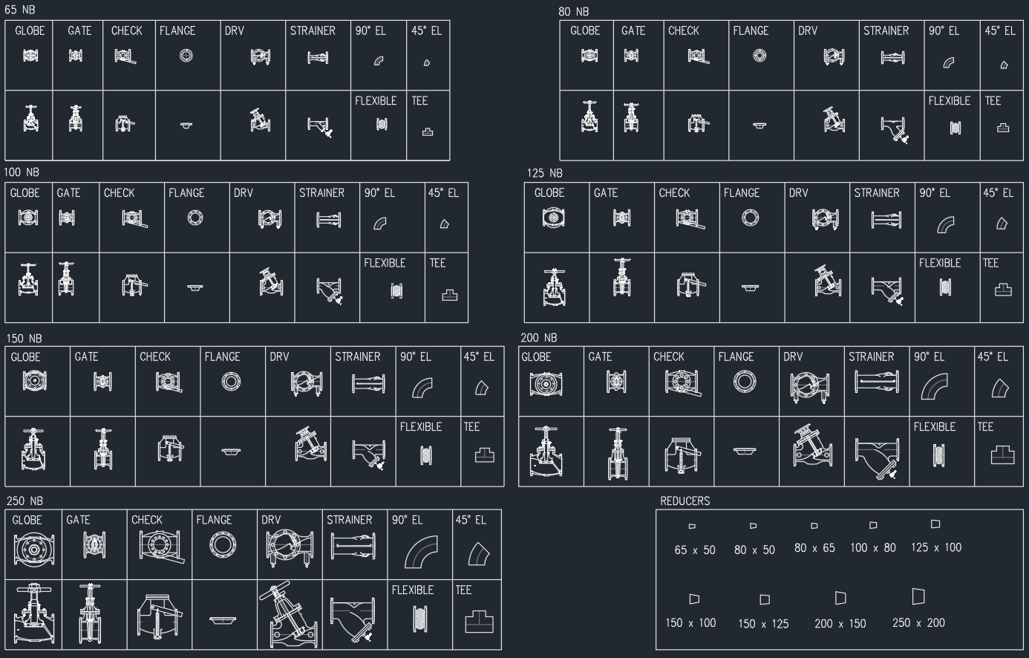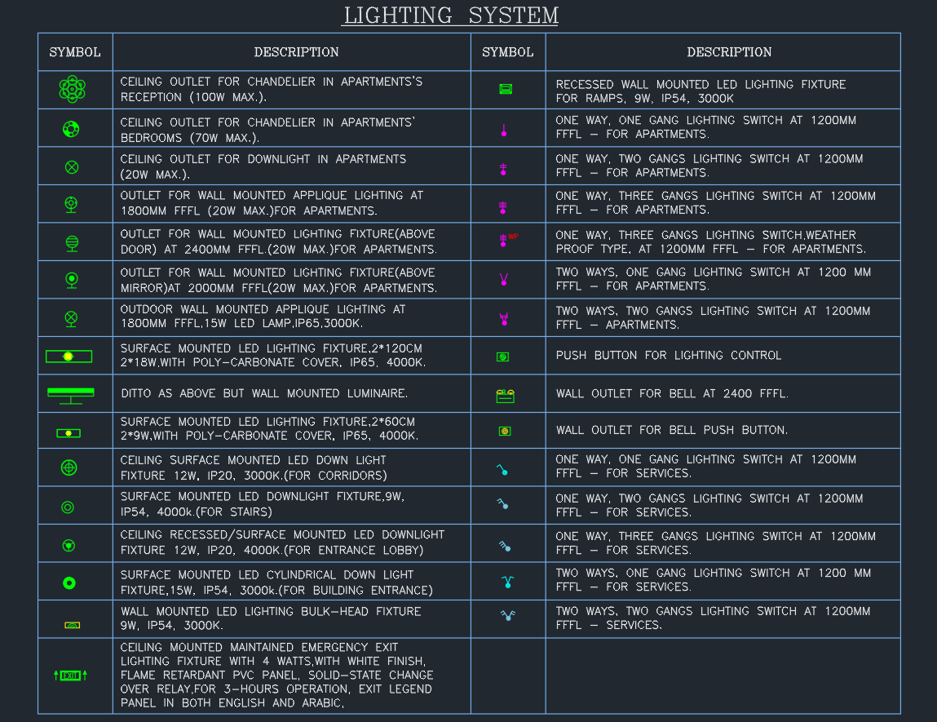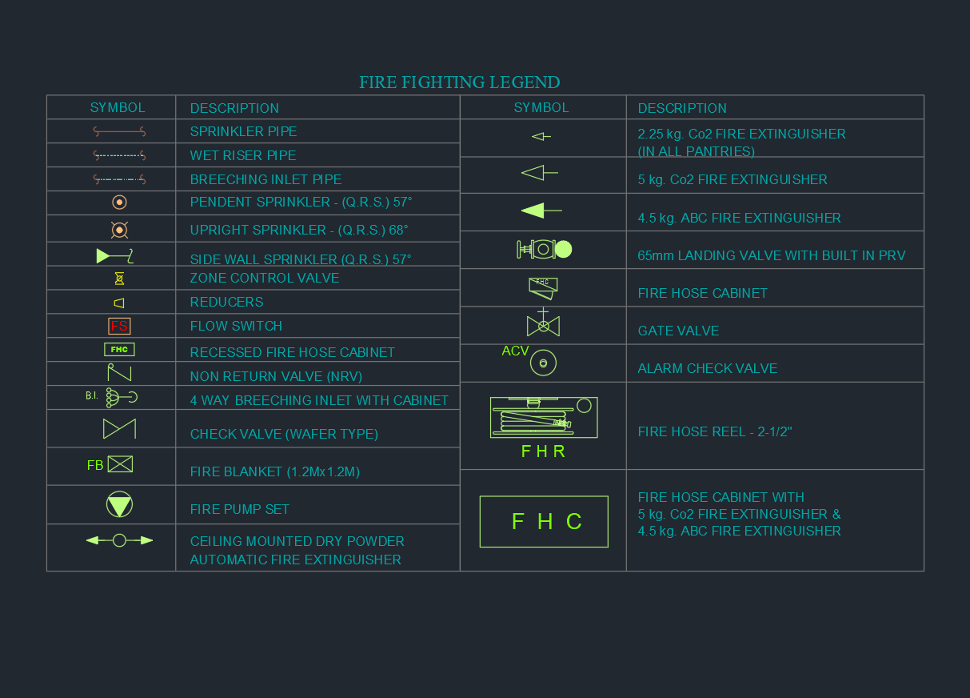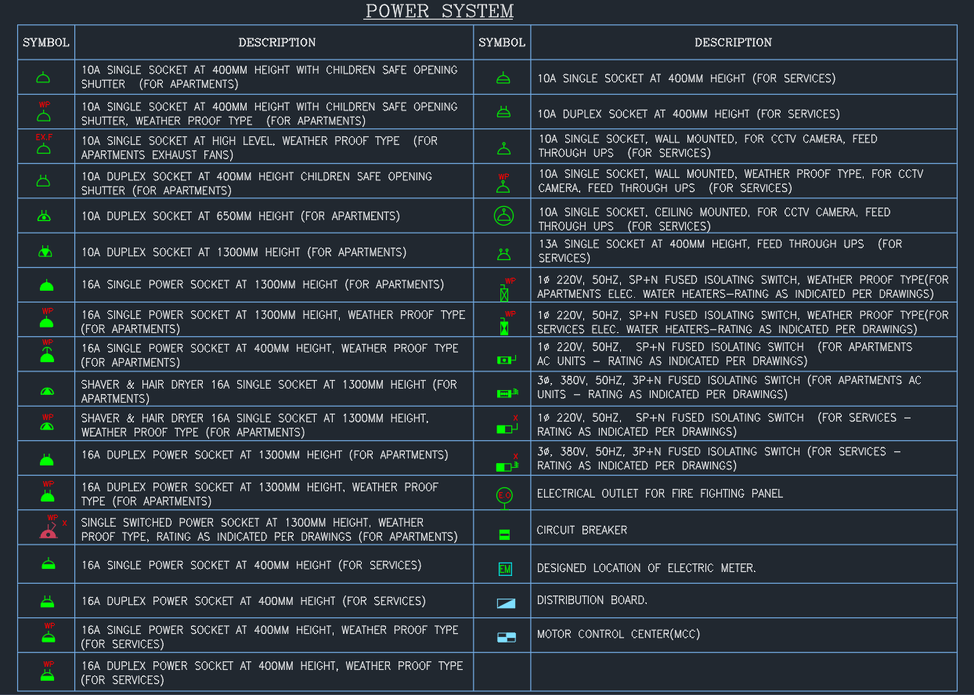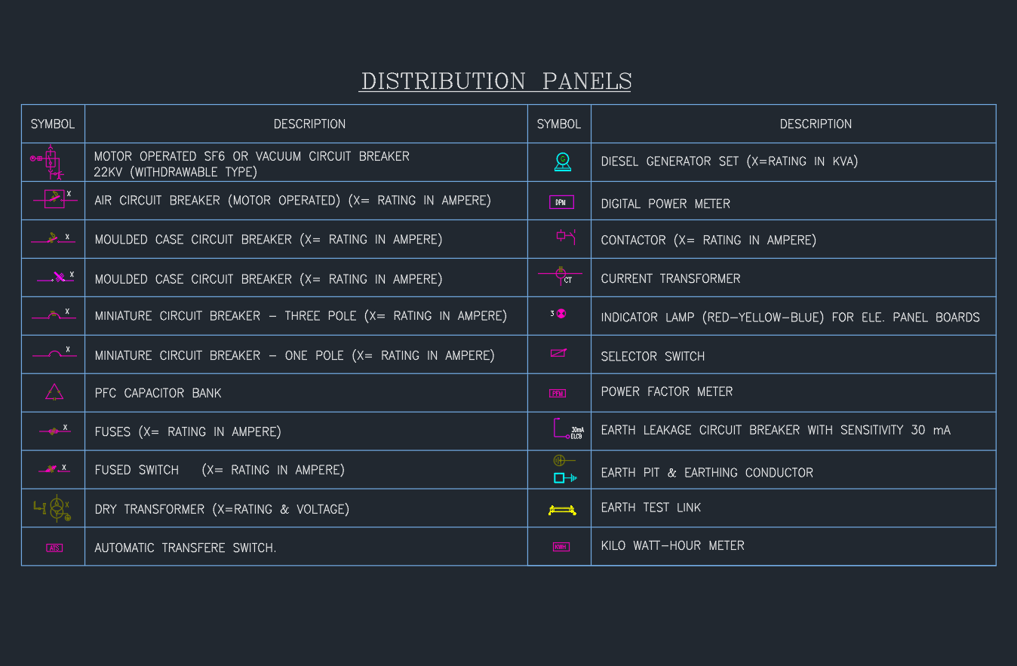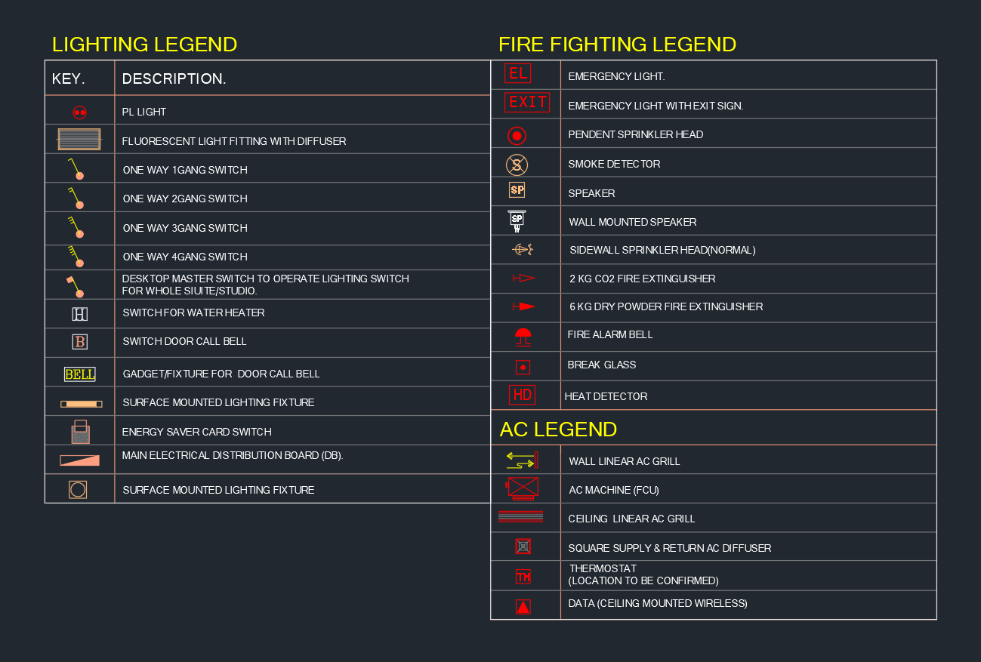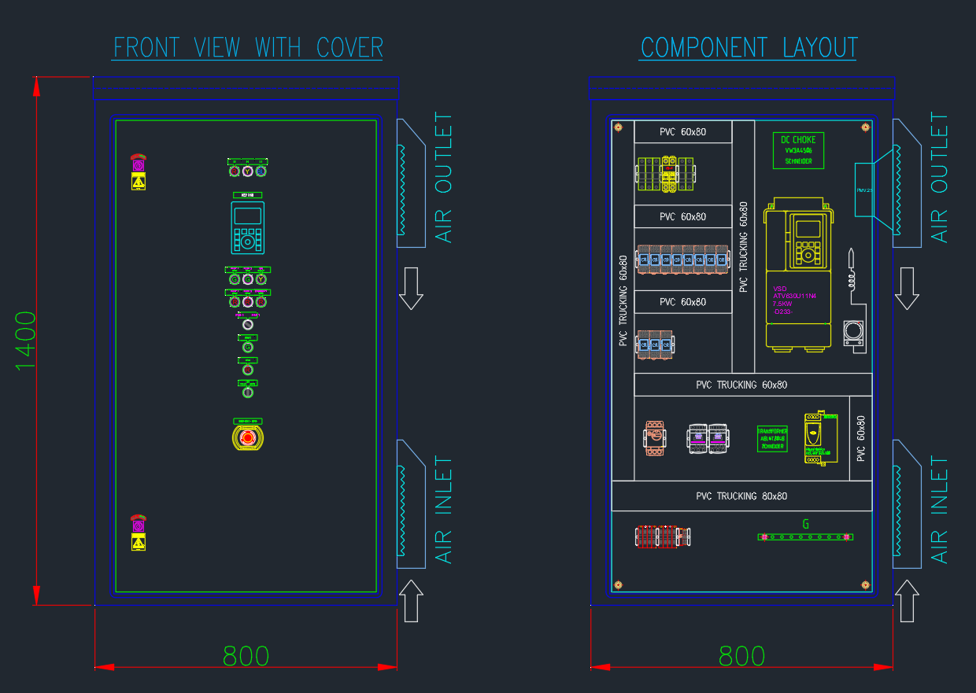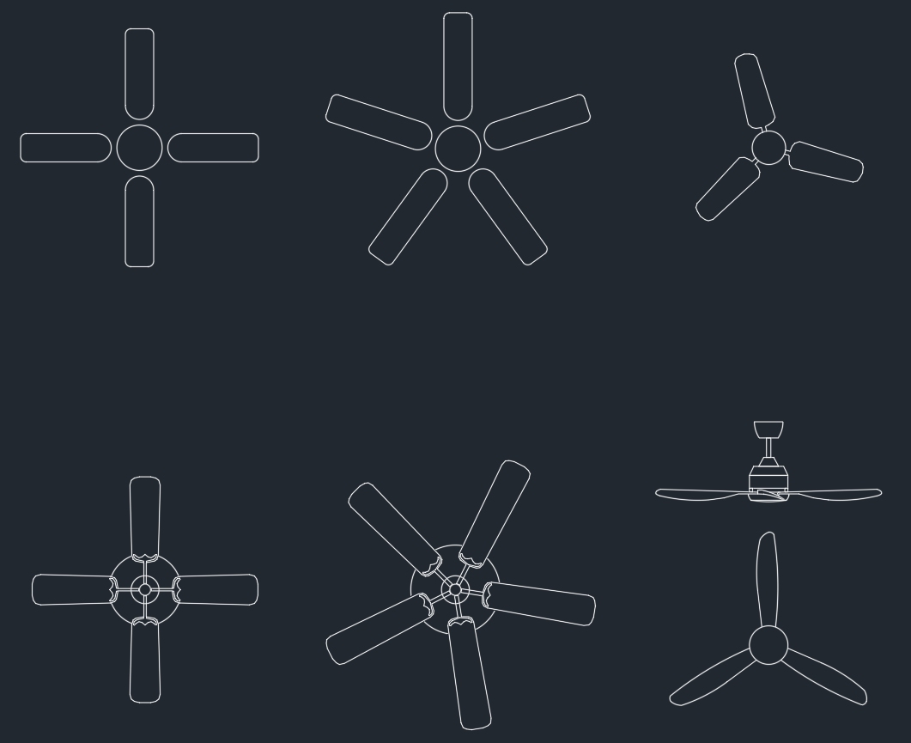Introduction
This Marshalling Cabinet AutoCAD DWG drawing provides a detailed fabrication layout used in Block Valve Stations (BVS) for pipeline or process control systems.
It includes front, inside, and back views with all key dimensions, ventilation details, and material specifications — perfect for electrical and instrumentation engineers.
1. Drawing Information
| Feature | Description |
|---|---|
| File Format | DWG (AutoCAD 2007 and later) |
| Views | Front, Inside, and Back View |
| Category | Electrical / Instrumentation / Control Panels |
| Scale | 1:1 |
| Compatibility | AutoCAD, BricsCAD, DraftSight, GstarCAD |
| Application | Block Valve Station / RTU / Field Control Panel |
2. Cabinet Description
-
Cabinet Name: Marshalling Cabinet
-
Installation Type: Indoor / Floor Mounted
-
Degree of Protection: IP 40
-
Cable Entry: Bottom entry via gland plate
-
Dimensions: 2000 (H) × 600 (W) × 600 (D) mm
-
Base / Plinth: 100 mm high
🧩 The cabinet accommodates field termination wiring between process instruments and control systems (DCS / RTU).
3. Construction Details
| Component | Material & Specification |
|---|---|
| Frame | Folded Steel, 2.6 mm thick |
| Panels (Front / Rear / Side / Top) | Sheet Steel, 2.0 mm thick |
| Partition | None |
| Mounting Type | Floor Mounted |
| Cable Entry | Bottom, via removable gland plate |
| Ventilation | 2 × Fans (19W each) + 2 × Air Filters |
| Lighting | 18W Fluorescent Lamp |
| Door Switch | Qty 2 (interlock with light) |
| Wiring Duct | 60 × 100 mm vertical duct |
| Instrument Ground | 2 grounding bolts provided |
4. Cubicle Coating & Finish
-
Surface Treatment: Iron Phosphate Pre-Treatment
-
Finish Coat: Stoving Polyester Powder
-
Color: White Grey (RAL 7035)
-
Protection: Indoor-rated coating for corrosion resistance
💡 Panel includes front nameplate, wiring plan pocket, and handle with lock system.
5. Panel Layouts Included
-
Front View: Door layout with indicators and wiring pocket
-
Inside View: Ventilation fans, wiring duct, light, and grounding points
-
Back View: Plain surface with mounting provisions
6. Typical Applications
-
Block valve or actuator control stations
-
Pipeline and oil & gas automation systems
-
Process instrumentation junction panels
-
RTU marshalling or signal termination cabinets
-
Electrical monitoring and interlock enclosures
7. Download DWG File
File Size: ~450 KB
License: Free for personal and educational use
Conclusion
This Marshalling Cabinet DWG drawing provides a ready-to-use reference for designing, fabricating, and documenting field panels in industrial or pipeline applications.
It includes exact dimensions, materials, and component layout, allowing engineers to customize the cabinet for real-world projects.
⬇ Download AutoCAD File⚙️ Download the file today and enhance your instrumentation CAD library with a professional electrical cabinet design.

