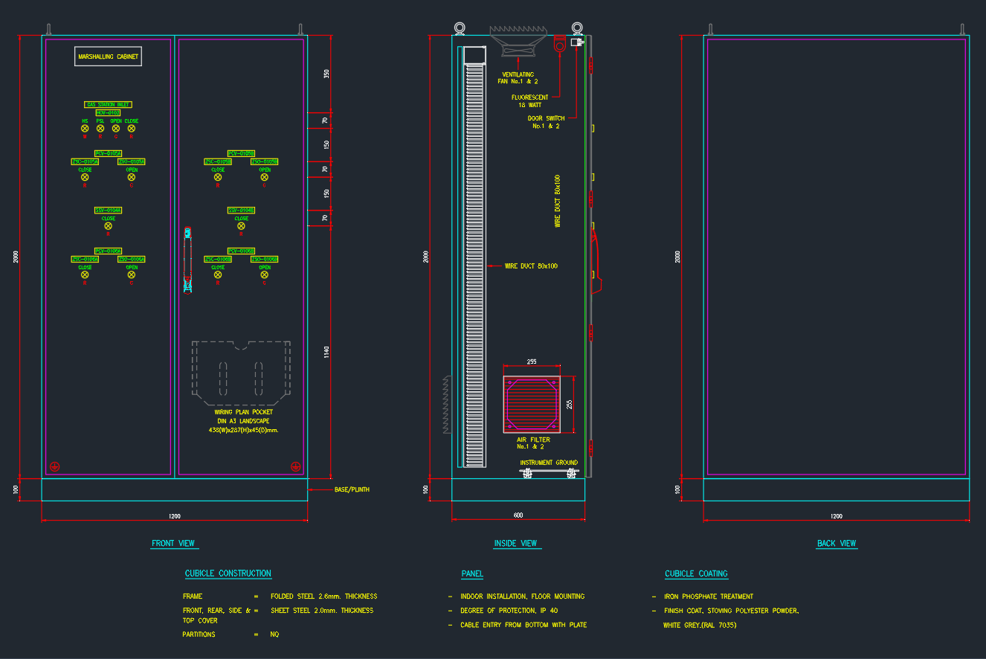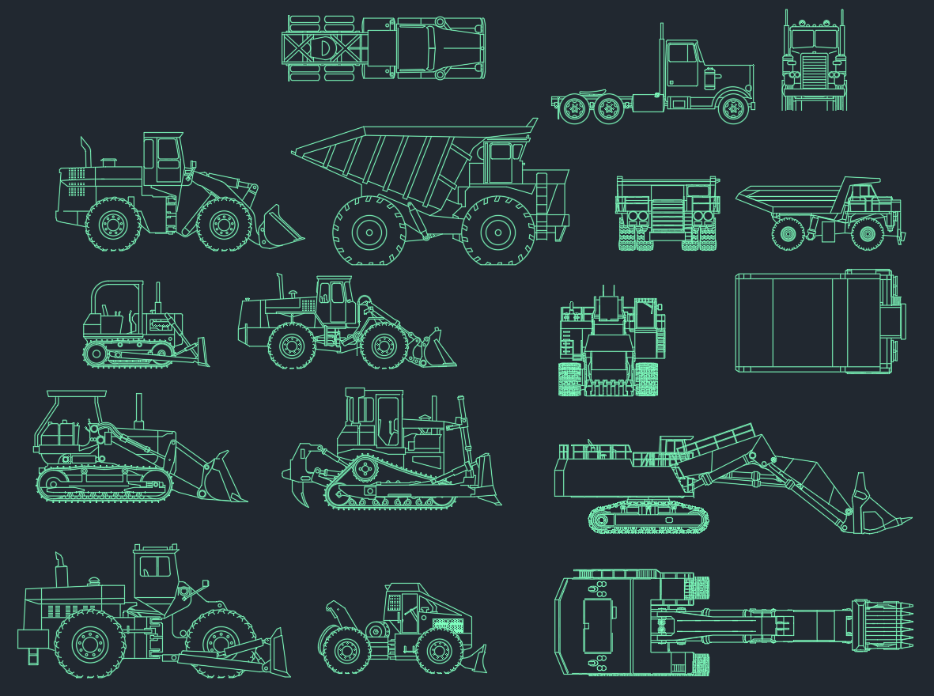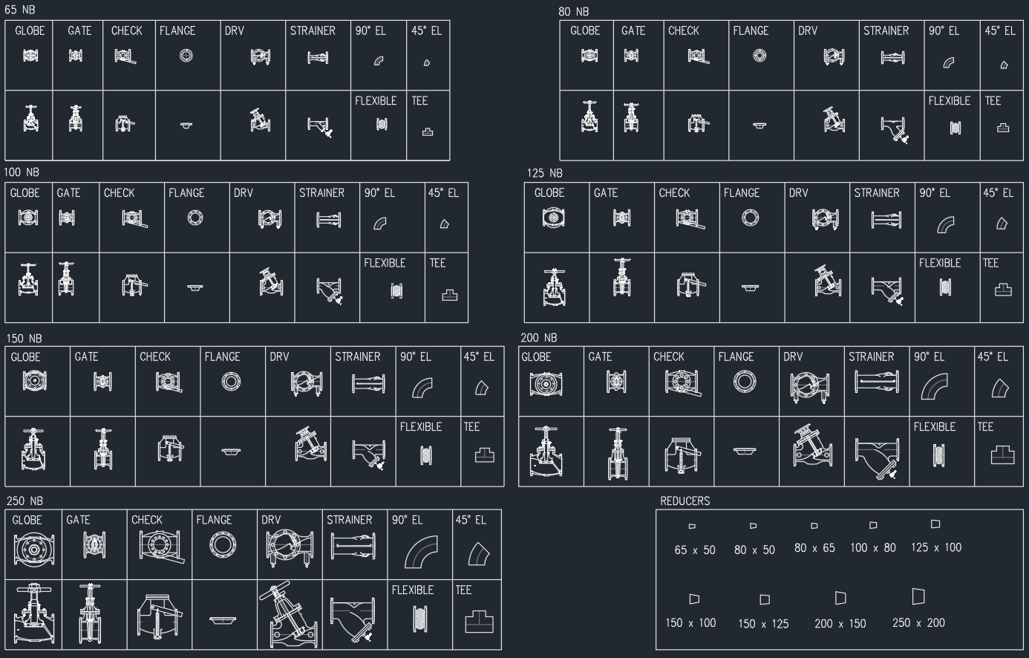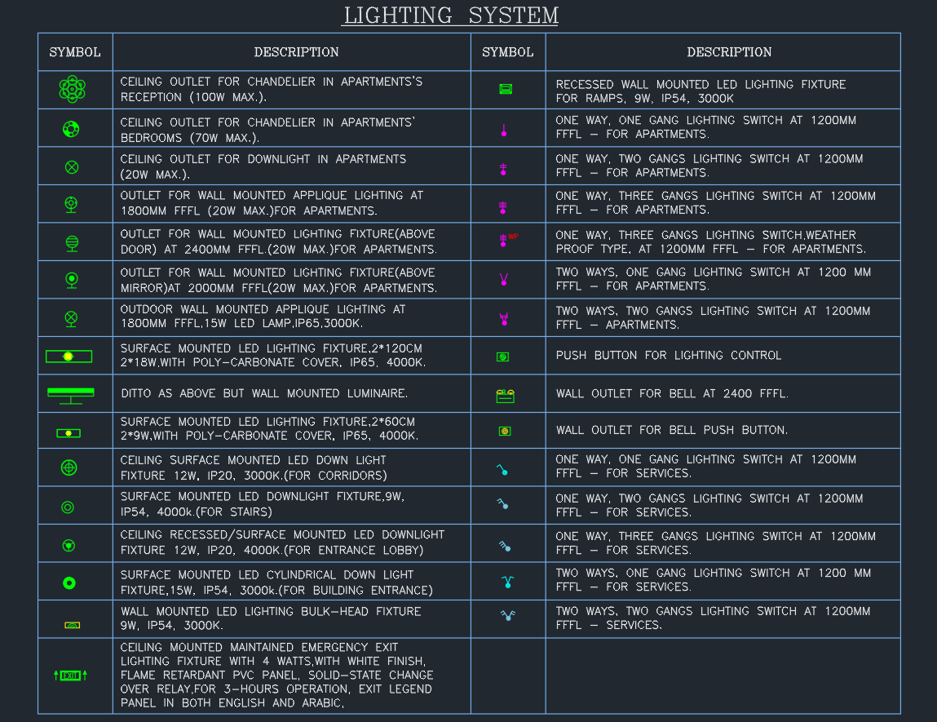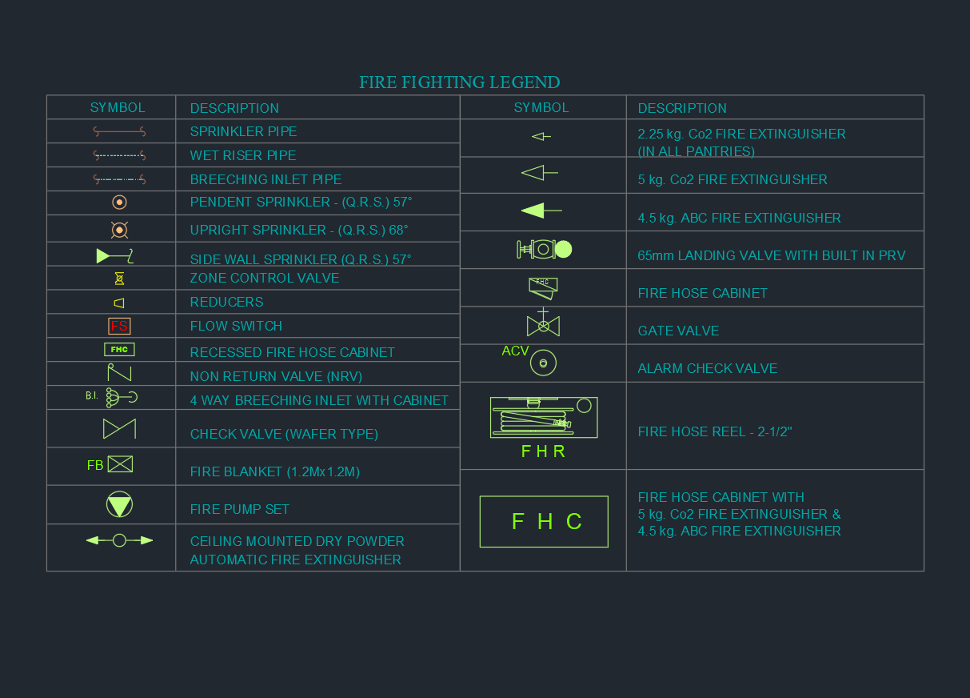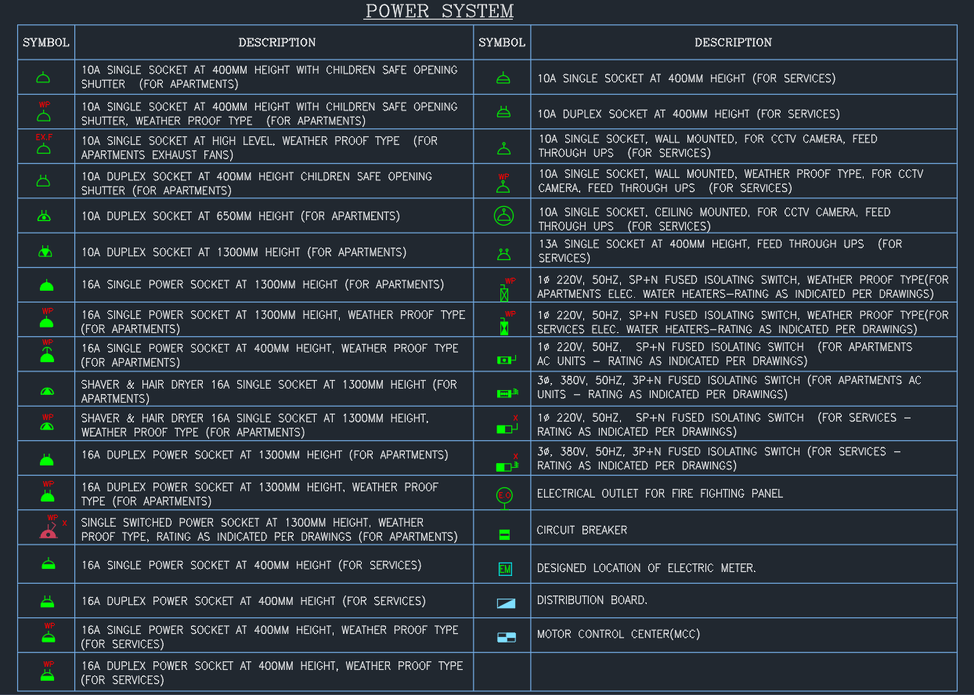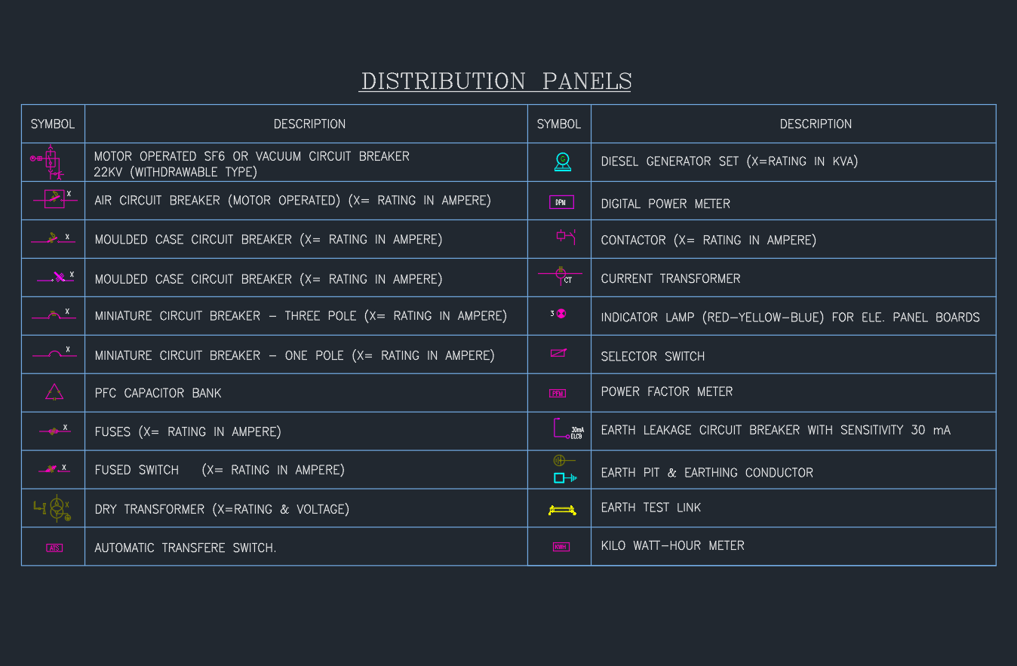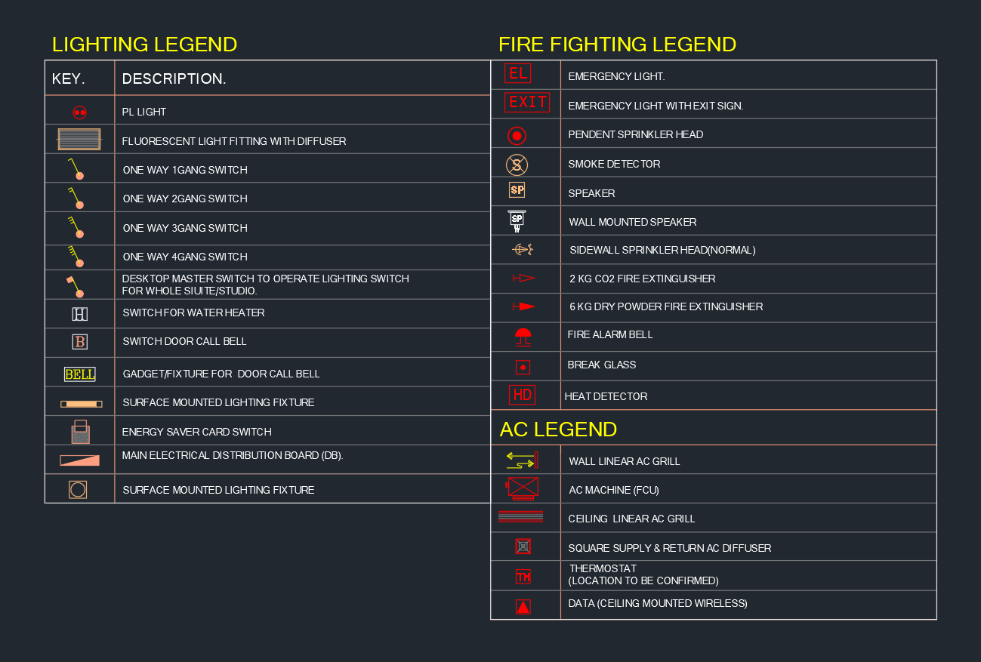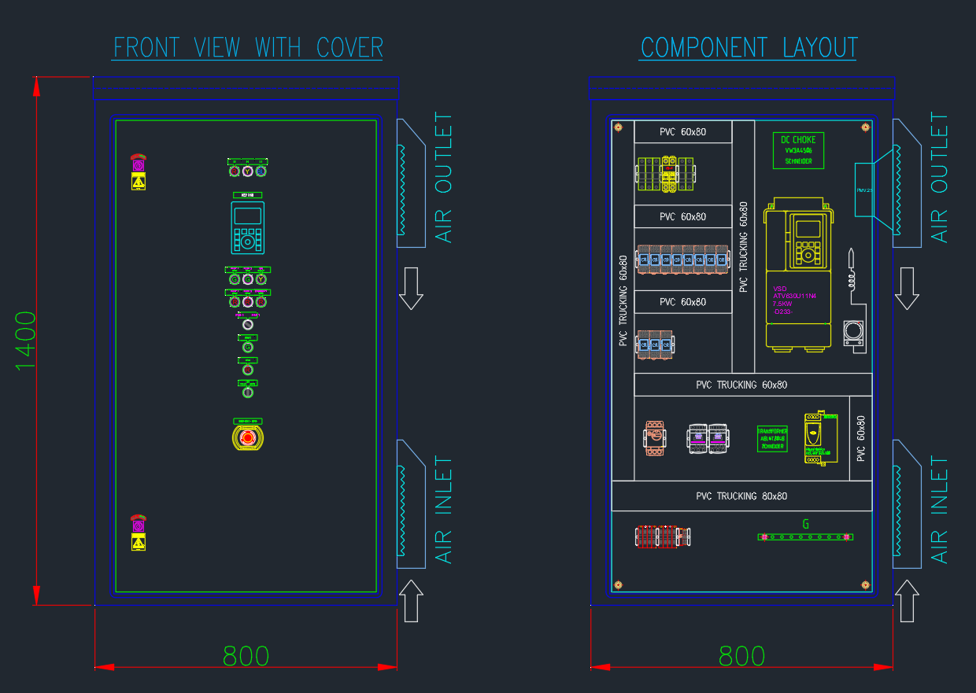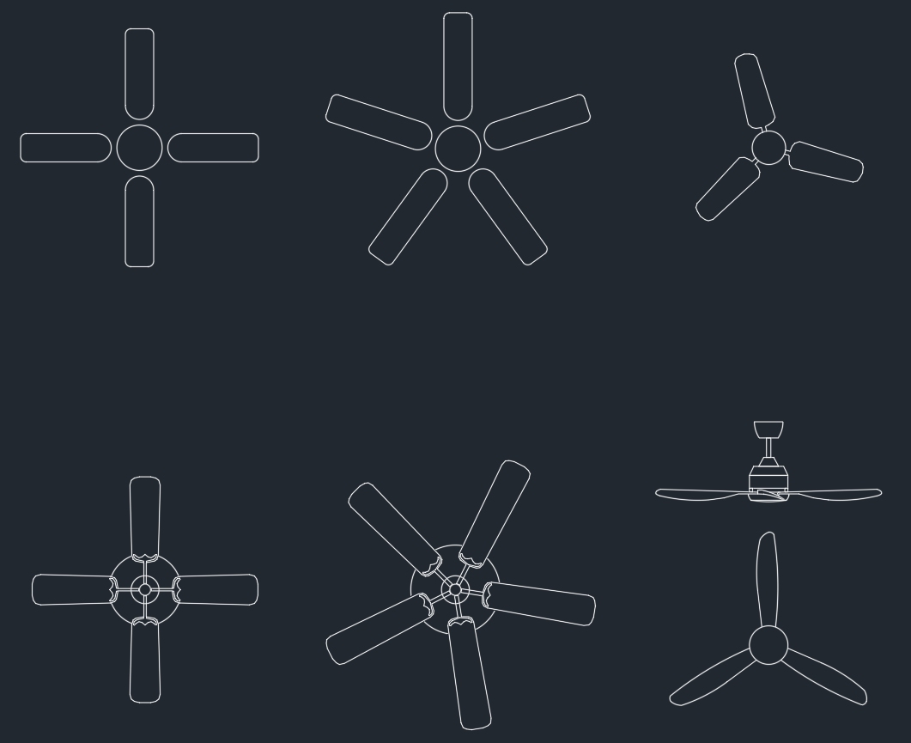Introduction
This Marshalling Cabinet for Metering Station AutoCAD DWG drawing provides a detailed panel layout for instrumentation and control wiring used in metering systems.
It includes front, inside, and back views with full dimensional data, ventilation, and component positioning — ideal for electrical and instrumentation (E&I) engineers.
1. Drawing Information
| Feature | Description |
|---|---|
| File Format | DWG (AutoCAD 2007 and later) |
| Views | Front View, Inside View, Back View |
| Scale | 1:1 |
| Category | Electrical / Instrumentation / Control Panel |
| Application | Metering Station / Junction Box / Signal Cabinet |
| Compatibility | AutoCAD, BricsCAD, DraftSight, GstarCAD |
🧩 Fully annotated with construction notes, dimensions, and internal arrangement for accurate fabrication and installation.
2. Cabinet Specifications
-
Cabinet Name: Marshalling Cabinet for Metering Station
-
Installation Type: Indoor / Floor Mounted
-
Ingress Protection: IP 40
-
Cable Entry: Bottom entry with gland plate
-
Panel Dimensions:
-
Width: 1200 mm
-
Depth: 600 mm
-
Height: 2000 mm
-
Base/Plinth: 100 mm
-
3. Construction Details
| Component | Specification |
|---|---|
| Frame | Folded steel, 2.6 mm thick |
| Front / Rear / Side / Top Cover | Sheet steel, 2.0 mm thick |
| Partitions | None |
| Cable Entry | Bottom plate with gland holes |
| Lighting | 18 W fluorescent lamp (Qty 2) |
| Ventilation | 2× fans (19 W) + 2× air filters |
| Door Switch | 2 units interlocked with lighting |
| Wiring Duct | 60×100 mm duct along inside wall |
| Grounding | Instrument ground provided at base |
4. Cubicle Coating & Finish
-
Surface Treatment: Iron phosphate treatment
-
Final Finish: Stoving polyester powder coat
-
Color Code: White Grey (RAL 7035)
-
Finish Type: Indoor, smooth matte
💡 Designed for industrial environments with corrosion resistance and easy maintenance.
5. Front Panel Components
-
Indicator lamps and selector switches for:
-
MS Station Status
-
Flow Meter Pulse
-
Power Supply ON / OFF
-
Emergency Close / Open
-
-
Wiring Plan Pocket: DIN A3 landscape (430×297 mm)
-
Front Handle: Lockable, ergonomic stainless type
⚙️ Each component location is clearly marked for fabrication and panel assembly accuracy.
6. Typical Applications
-
Oil & Gas Metering Stations
-
Process Flow Control Cabinets
-
Pipeline Block Valve Control systems
-
RTU / DCS signal marshalling enclosures
-
Industrial instrumentation junction panels
7. Download DWG File
File Size: ~300 KB
License: Free for personal and educational use
8. Drawing Highlights
-
Accurate 2D front, inside, and back view drawings
-
Detailed material notes and coating specifications
-
Includes ventilation fans, filters, lighting, and door interlocks
-
Ready for fabrication or electrical layout reference
-
All dimensions clearly labeled for manufacturing
Conclusion
The Marshalling Cabinet DWG for Metering Station is a professional, ready-to-use AutoCAD file suitable for instrumentation and control system design.
It’s perfect for engineers working on metering skid, pipeline, or E&I projects, ensuring precise fabrication and layout documentation.
⬇ Download AutoCAD File⚙️ Download now and include this cabinet in your electrical CAD drawing library for future control system projects.

