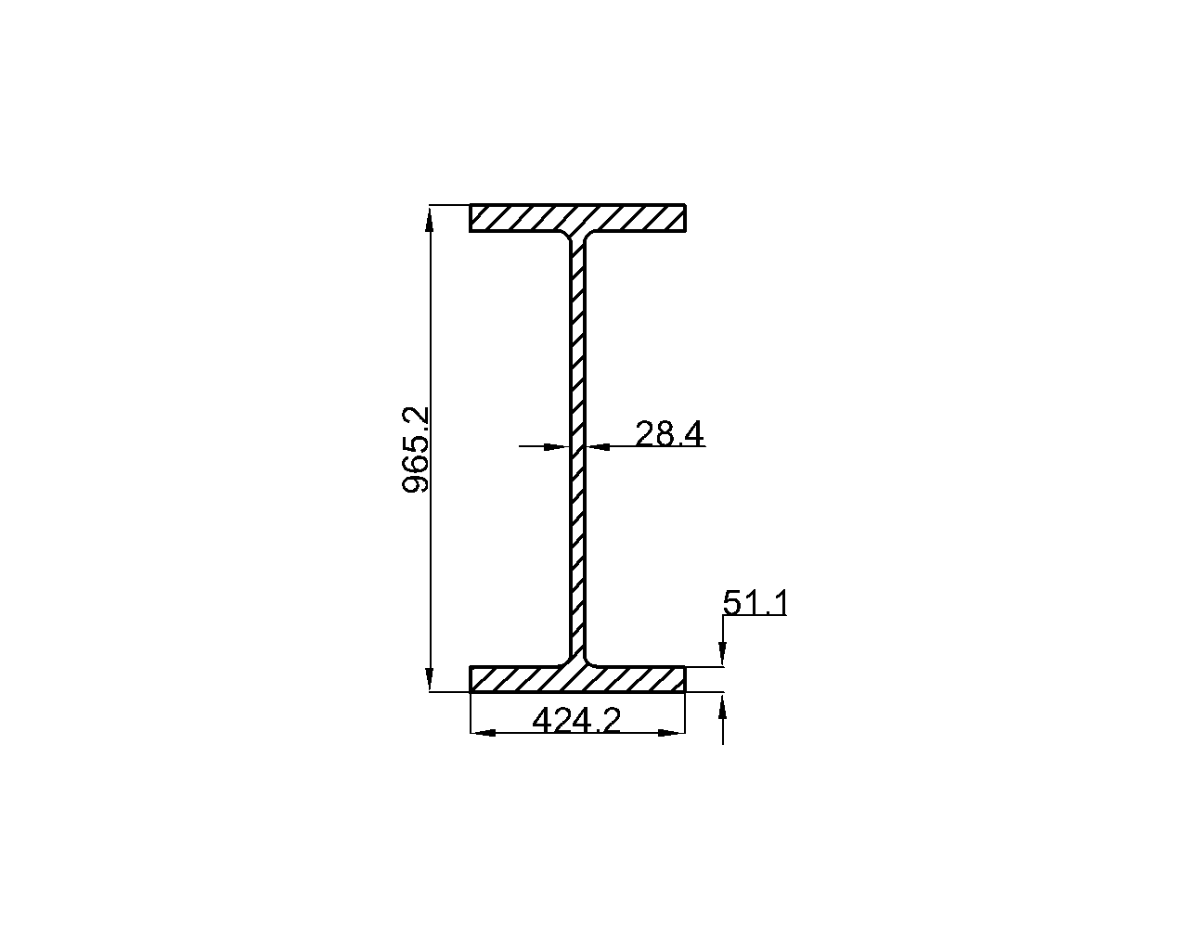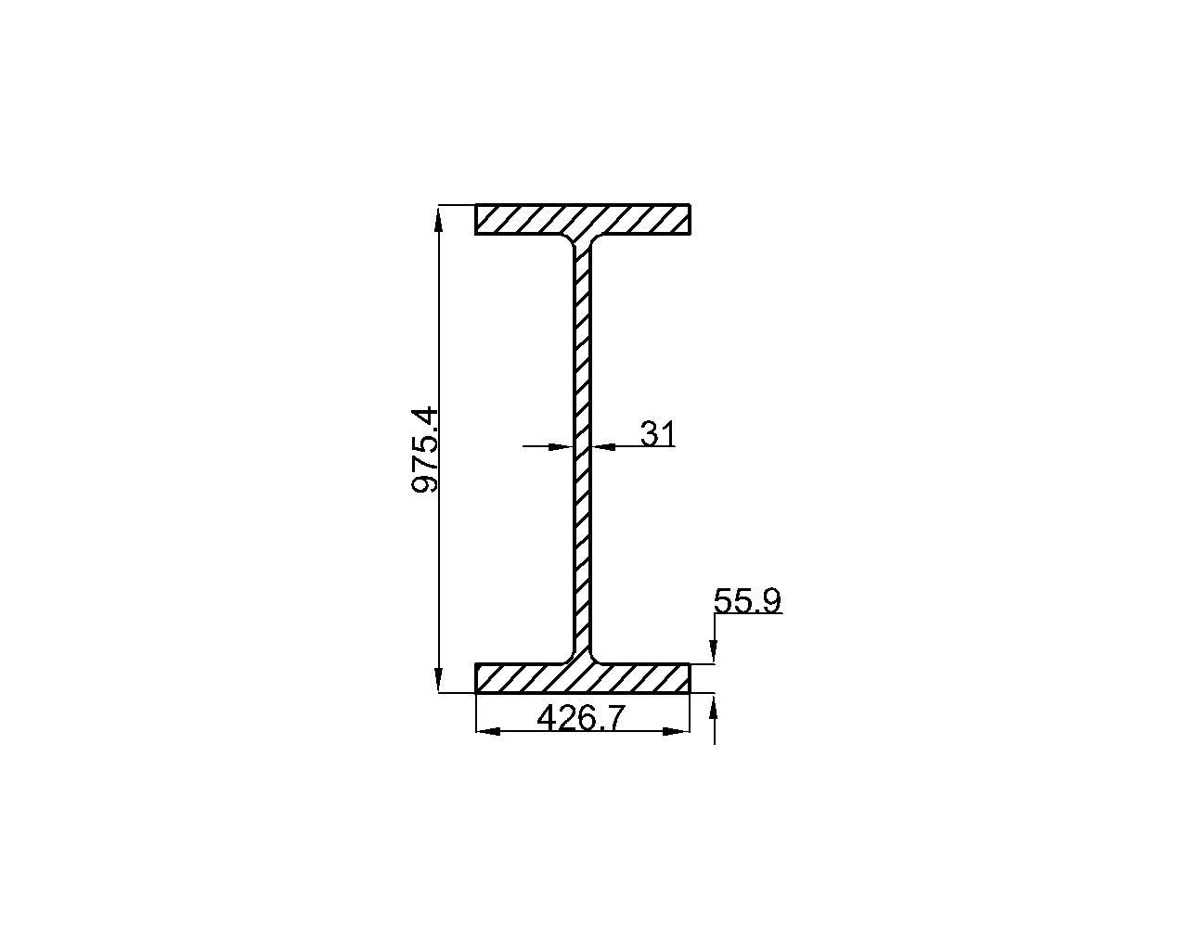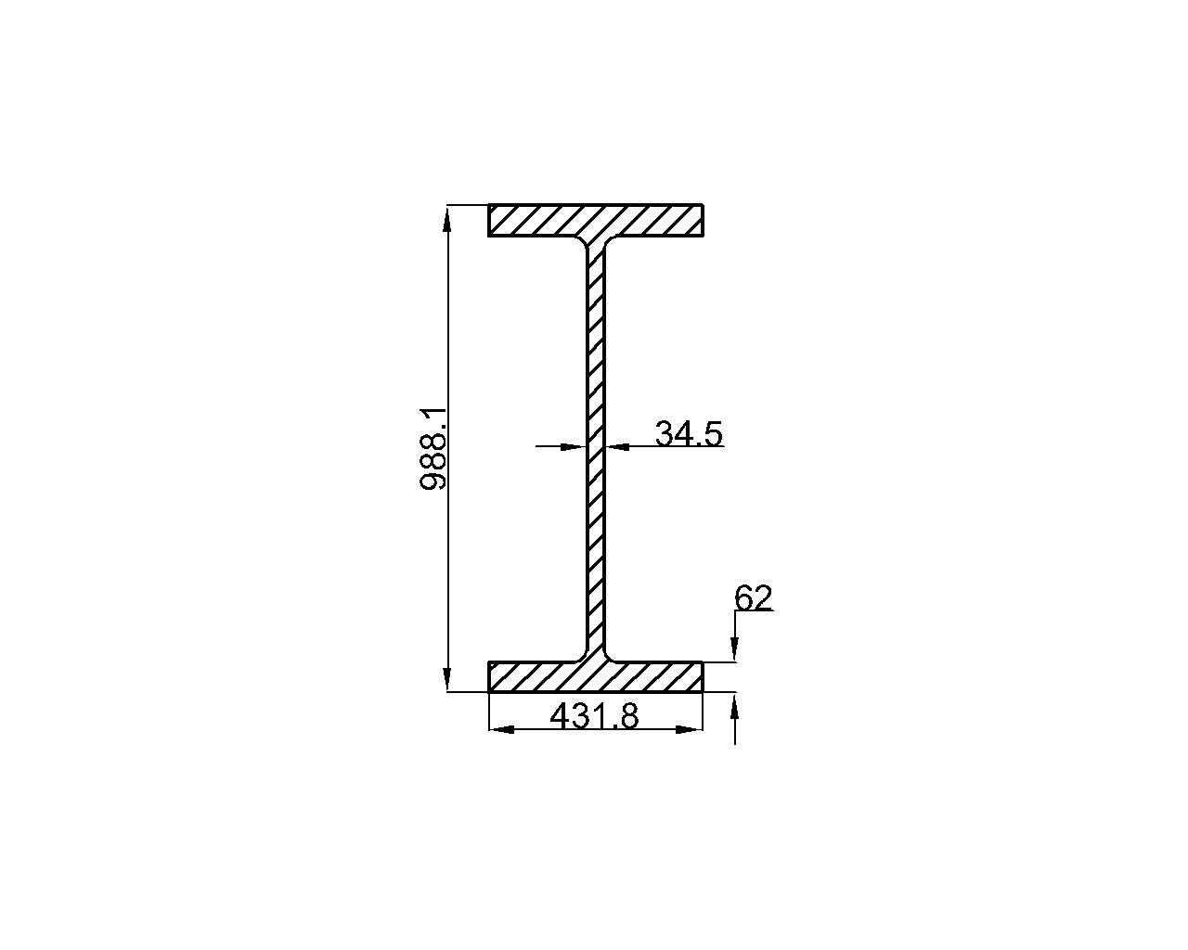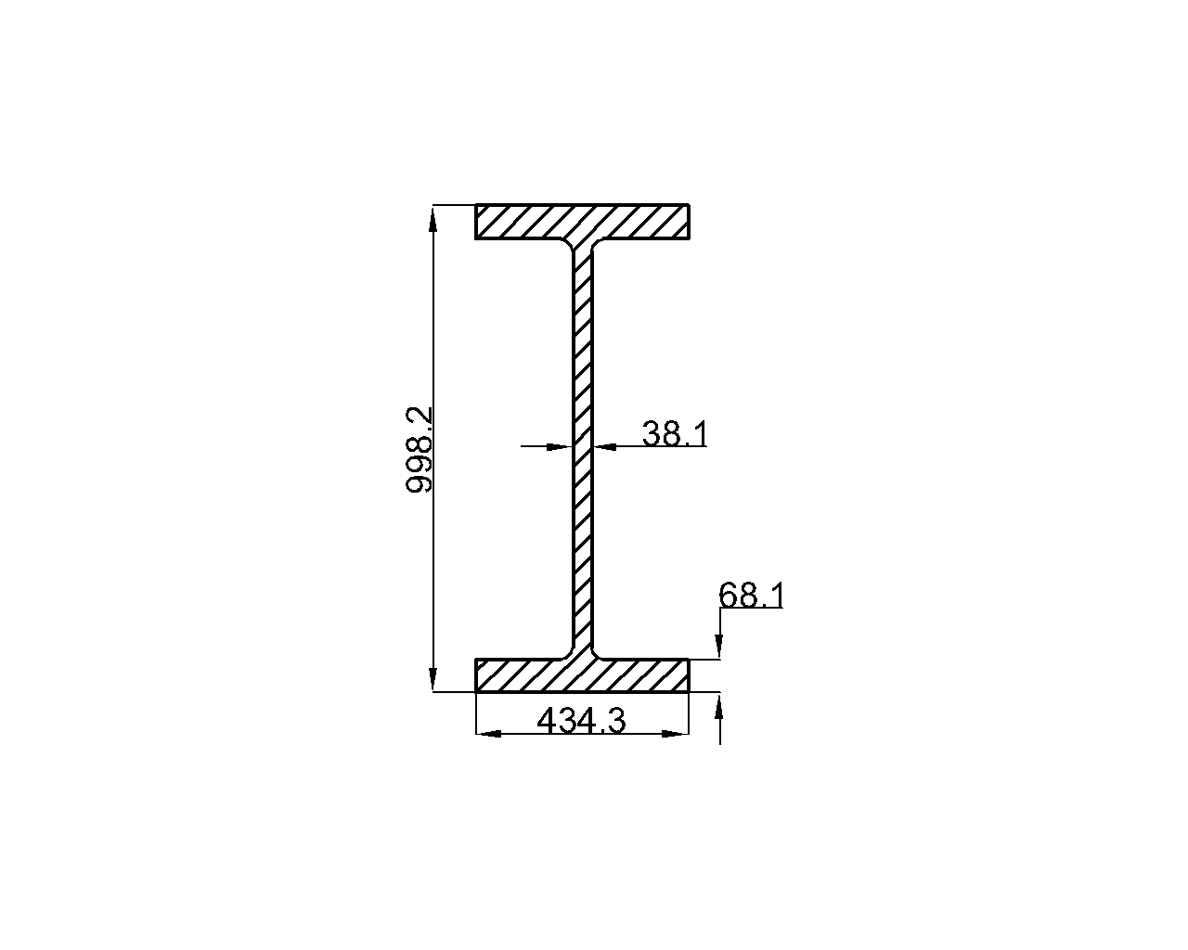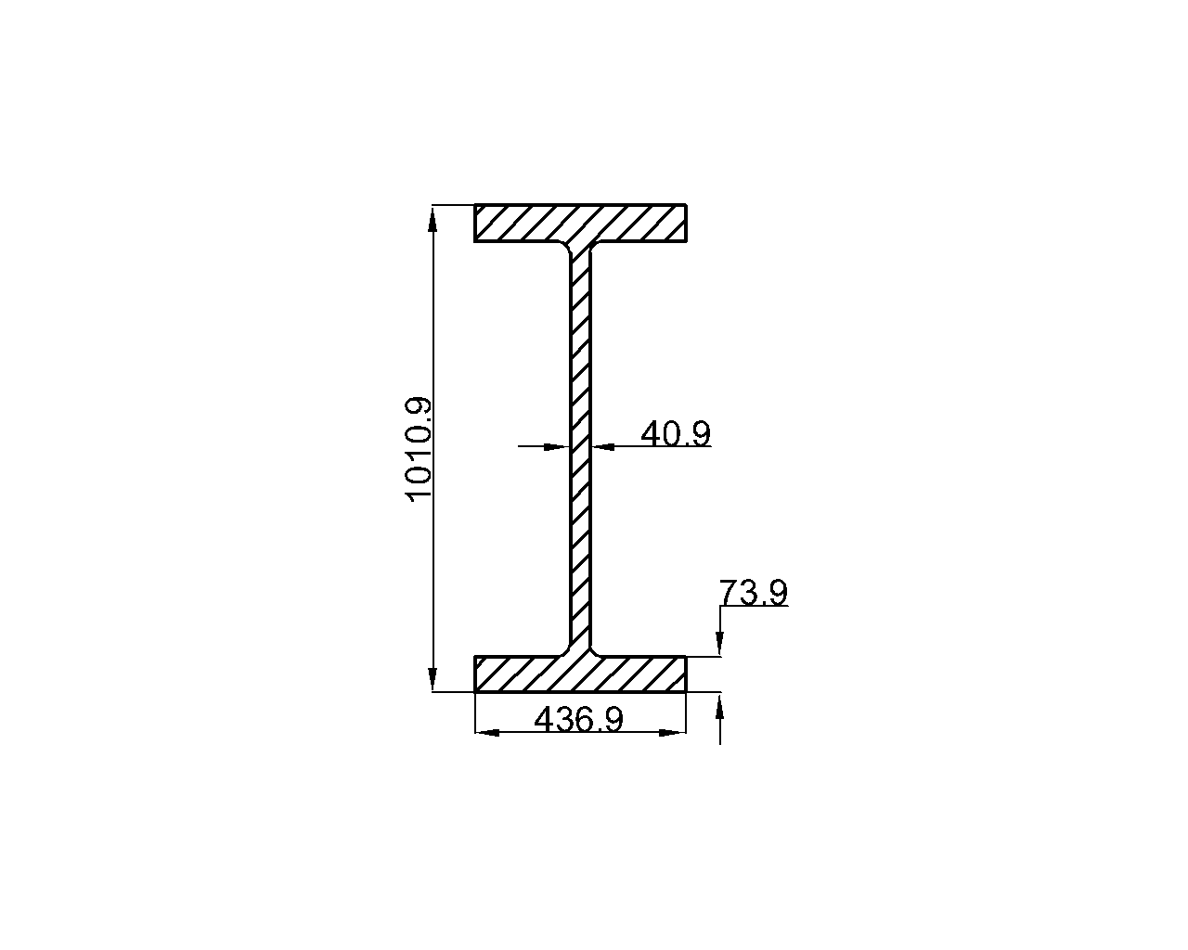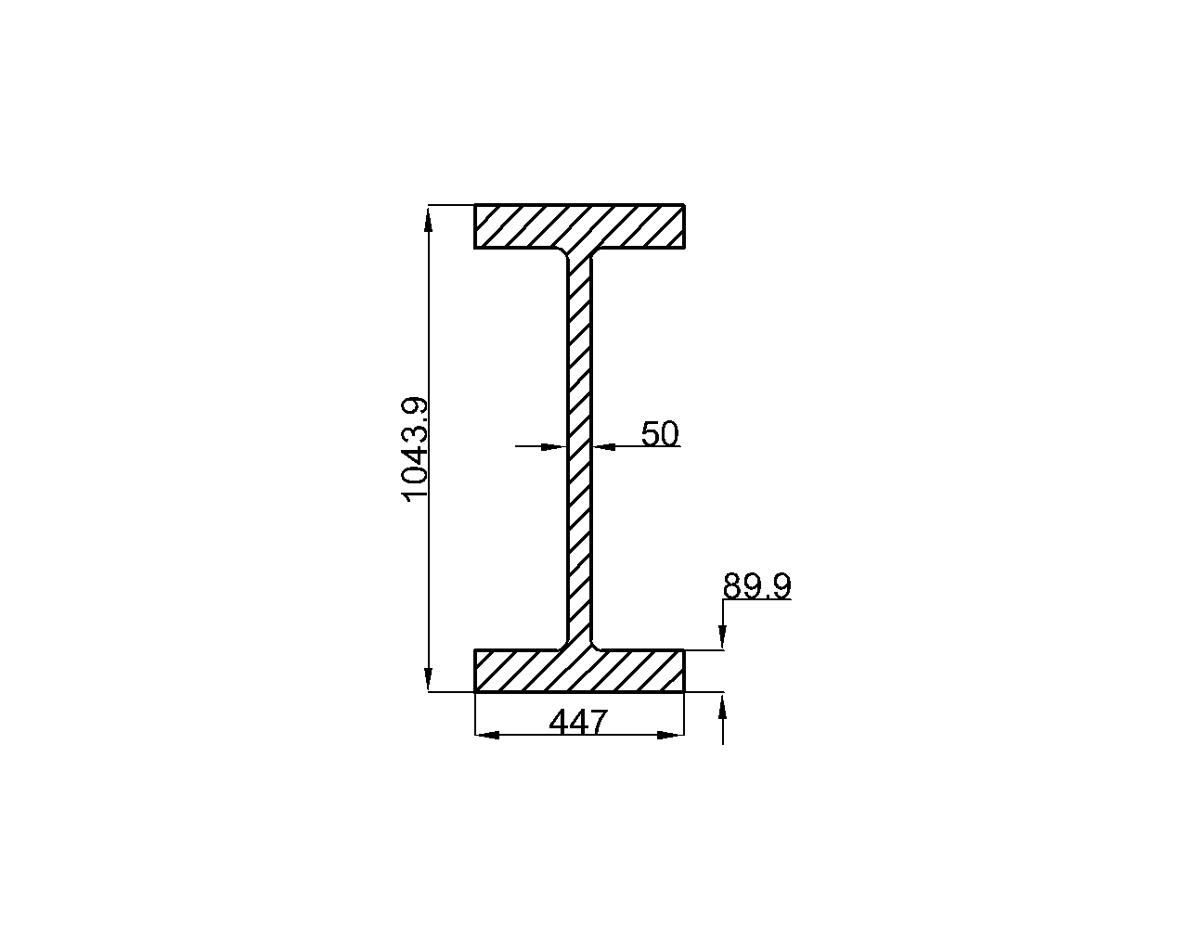Looking for a detailed DWG file of a Fire Alarm Manual Station and Speaker with Strobe typical installation? This high-quality CAD block provides precise installation details, making it ideal for architects, engineers, and electrical designers working on fire safety systems. The drawing showcases the correct positioning and mounting of manual pull stations, speakers, and strobe lights as per industry standards, ensuring your fire alarm system meets code requirements. Compatible with AutoCAD and other CAD software, this DWG file streamlines your design workflow. Use it for commercial, residential, or institutional building projects where reliable fire alarm system layouts are essential. Download this CAD block to enhance your fire safety plan documentation with professional, ready-to-use installation details.
⬇ Download AutoCAD FileManual Station and Speaker with Strobe CAD Drawing


