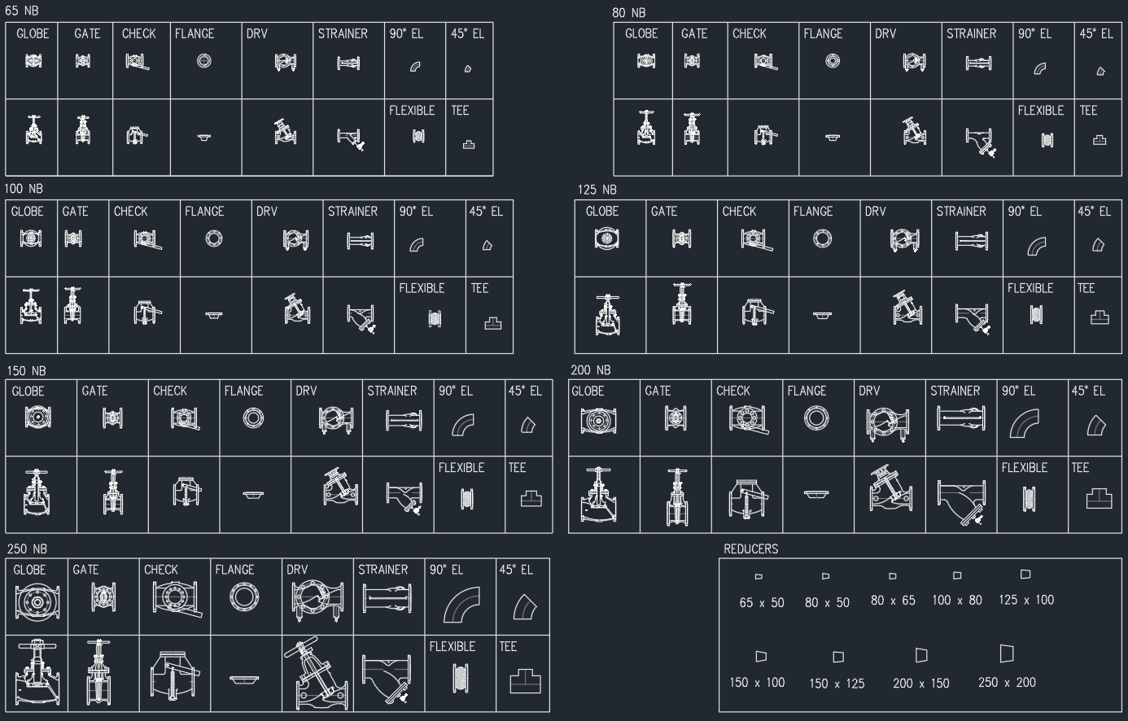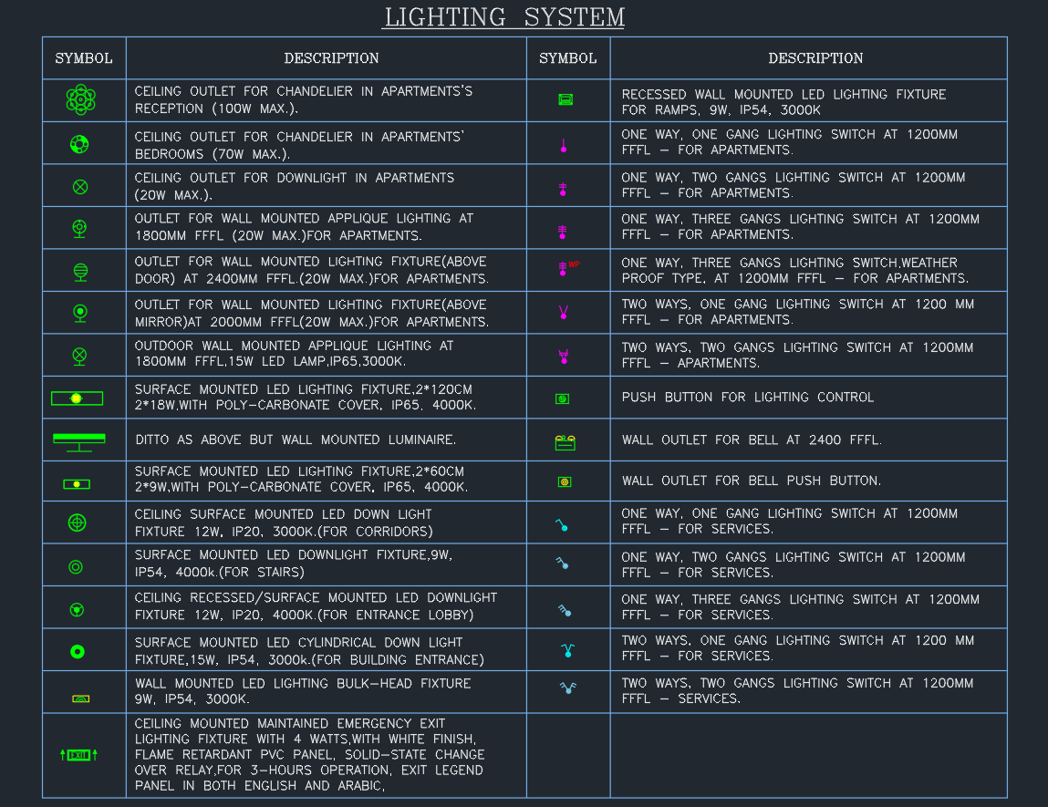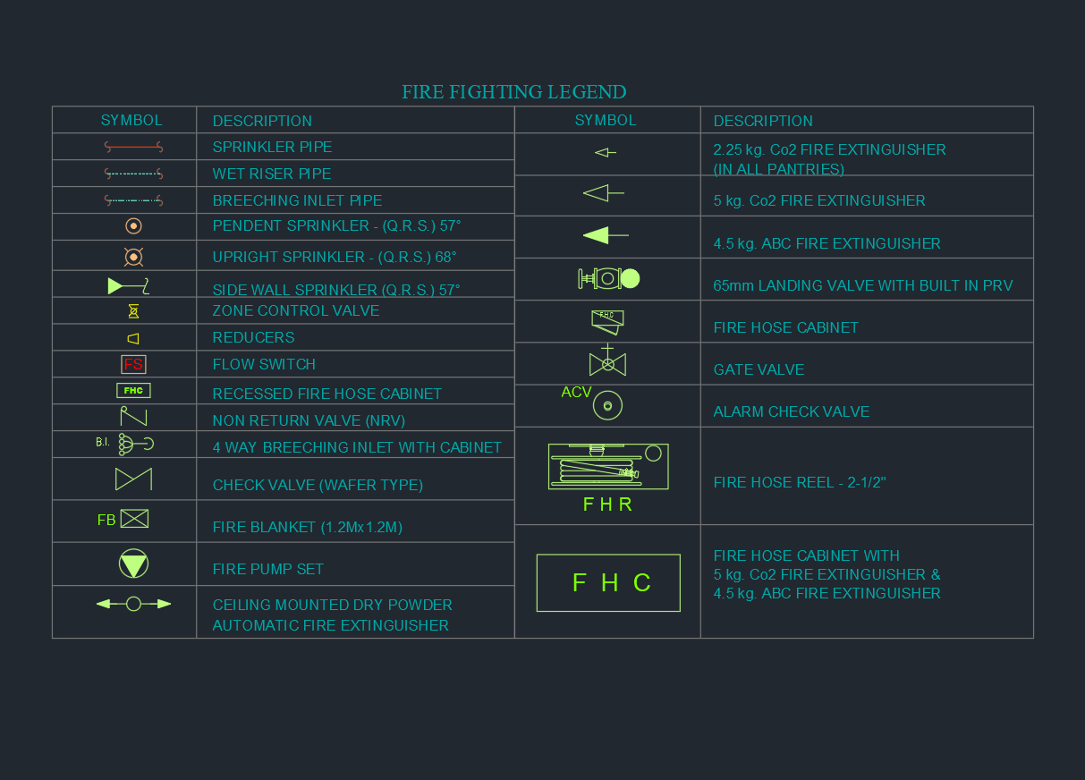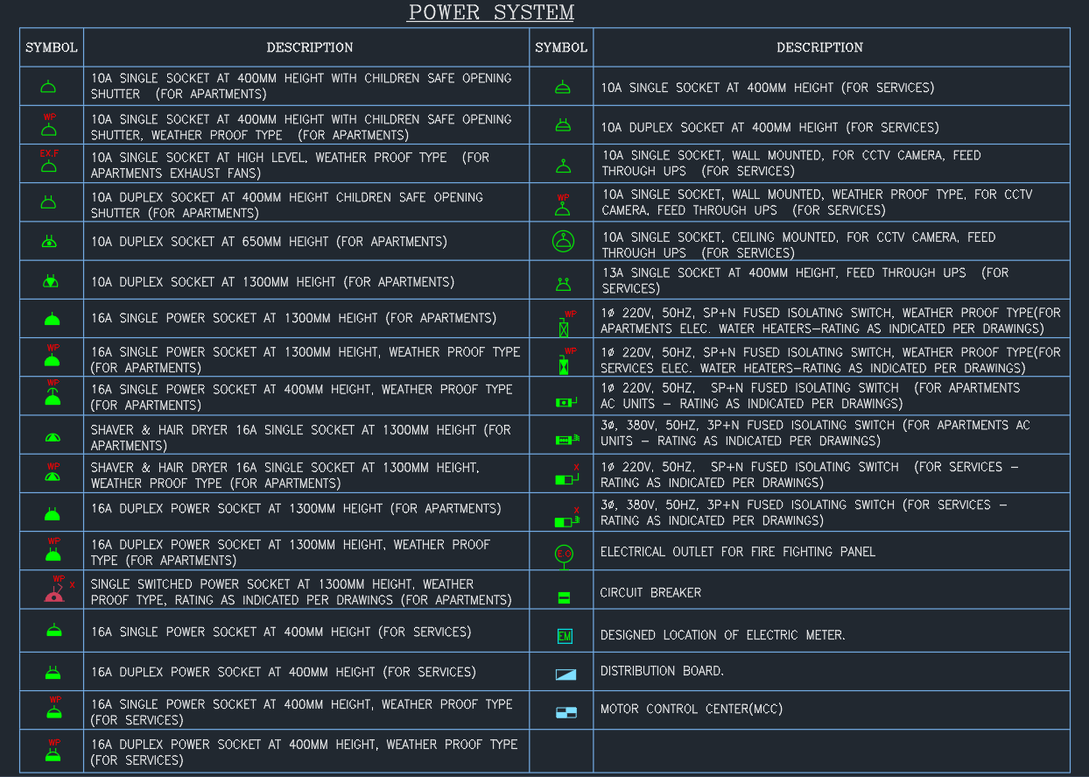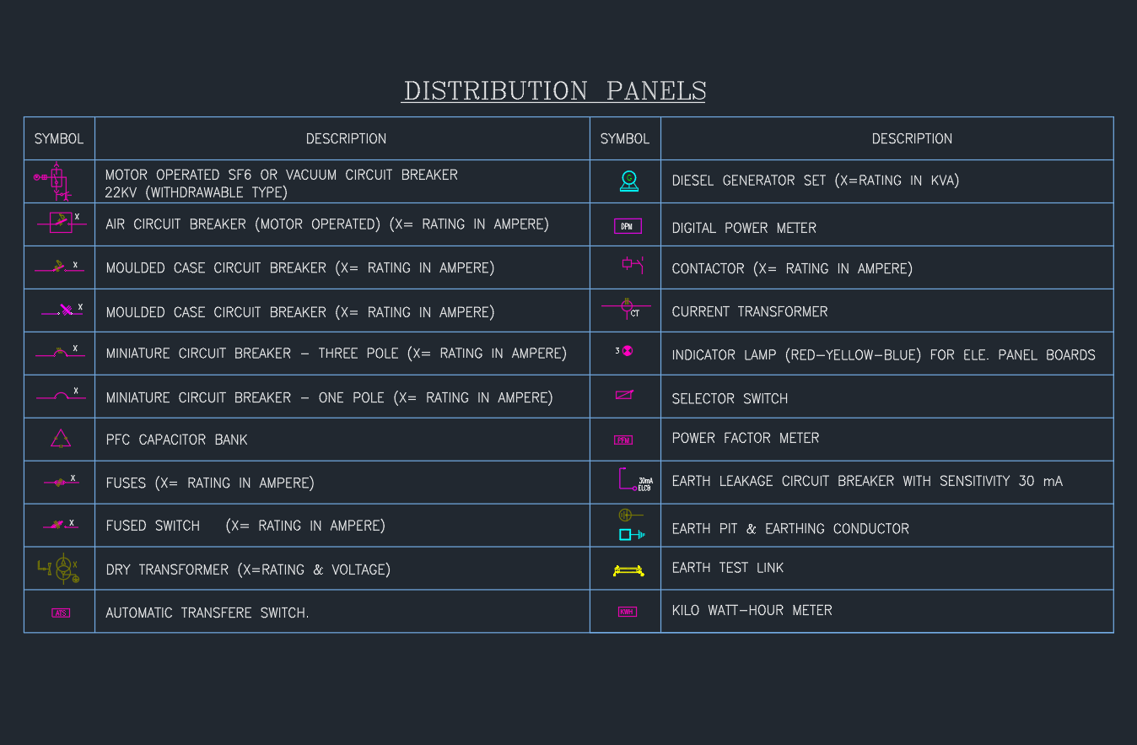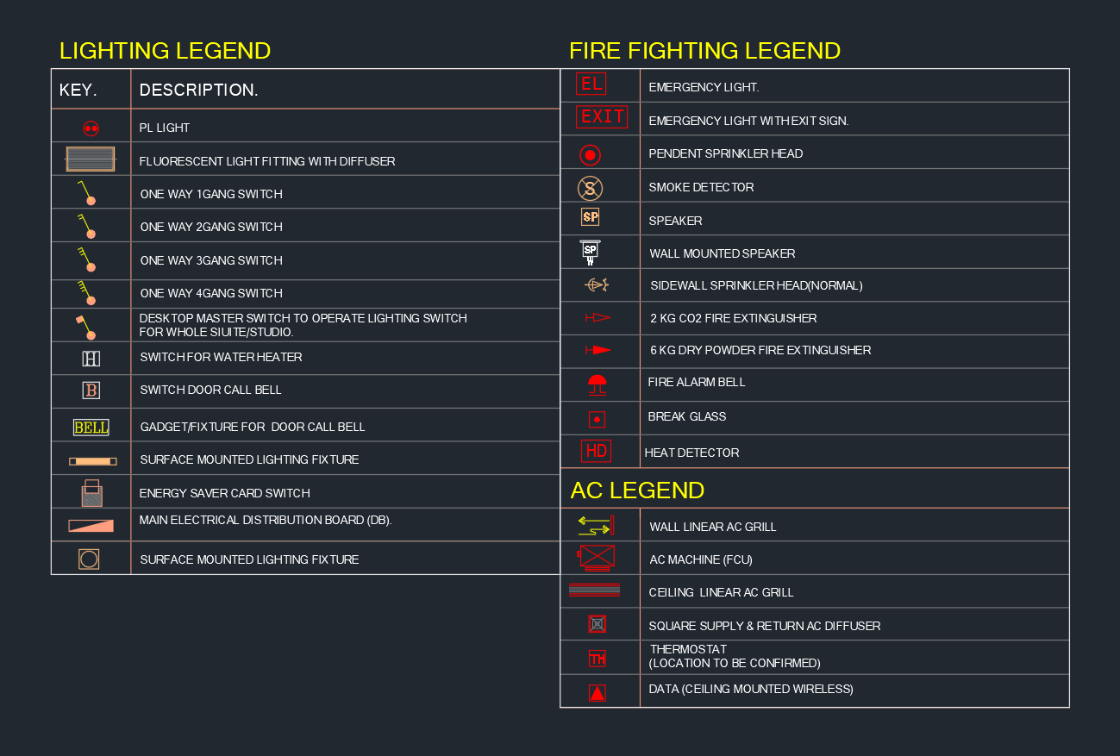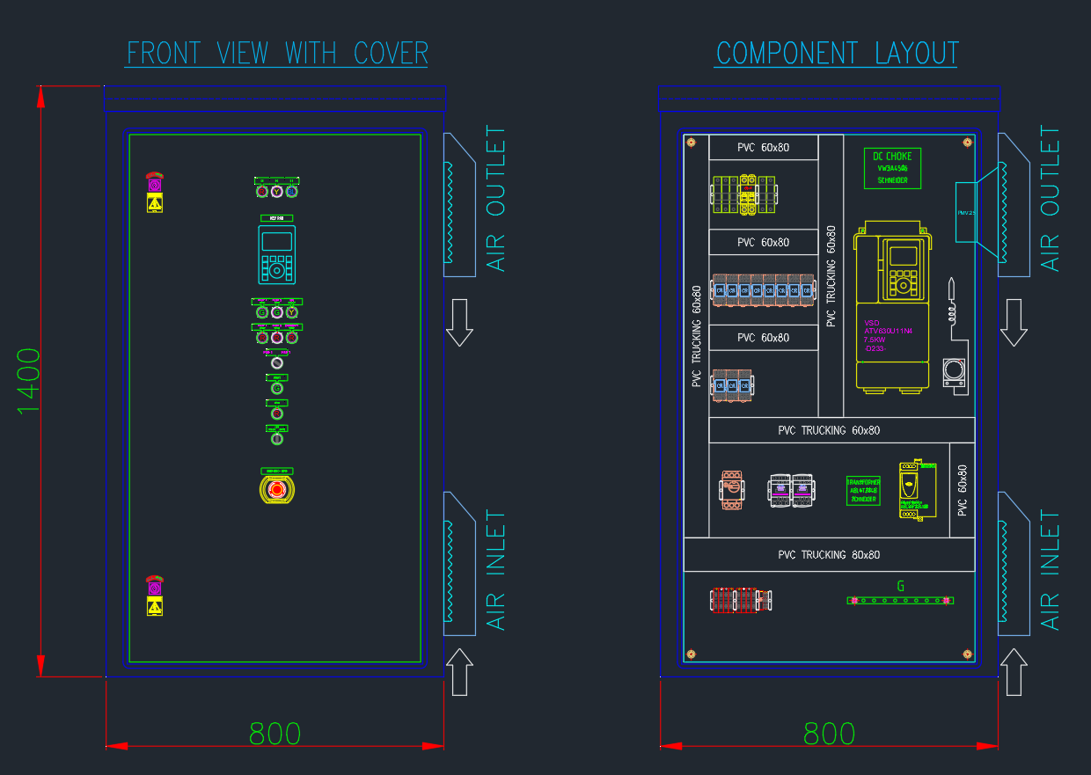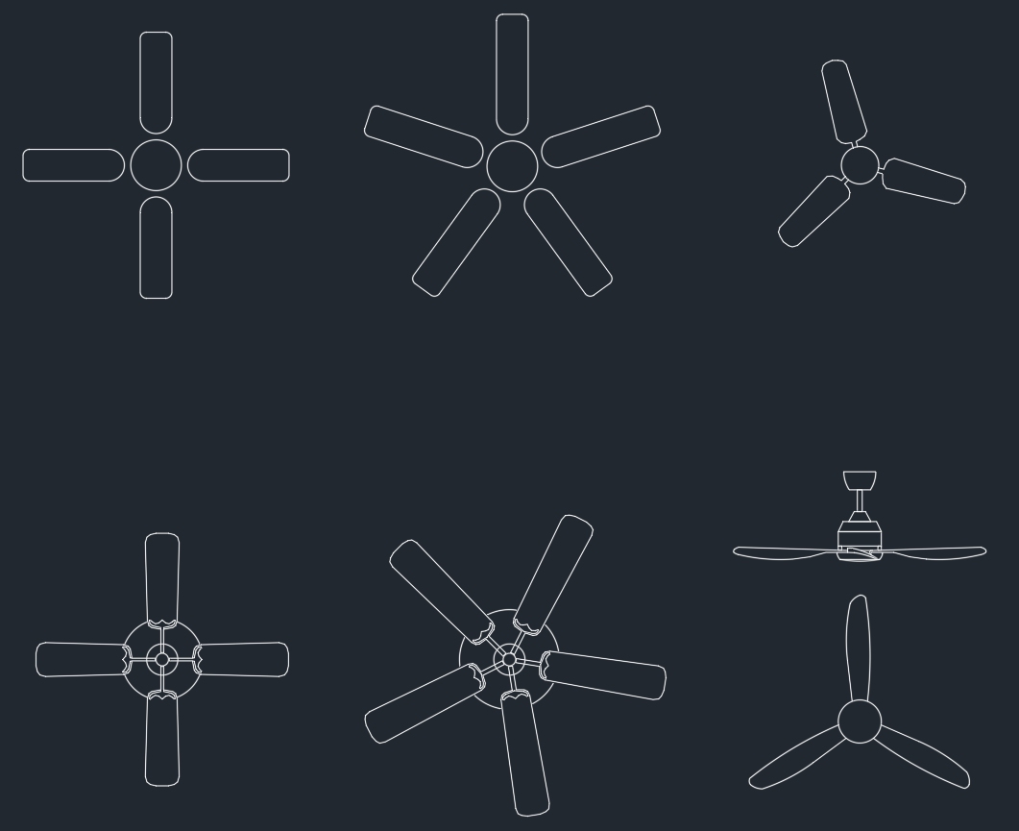Download detailed Lighting Fixture Installation CAD Blocks in DWG format, perfect for residential, commercial, and industrial lighting layout plans. This set includes ceiling-mounted, recessed, surface-mounted, wall-mounted, pendant, track, and outdoor lighting fixtures, with installation symbols, mounting heights, wiring paths, and fixture tagging conventions. Ideal for architects, electrical engineers, and lighting designers, these blocks support code-compliant documentation and photometric planning. Fully compatible with AutoCAD and other major CAD platforms for seamless integration into lighting, MEP, and architectural design files.
Lighting Fixture Installation CAD | DWG Electrical Layout



